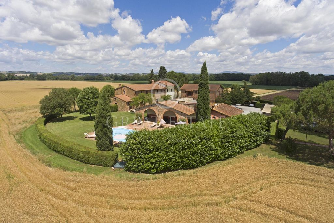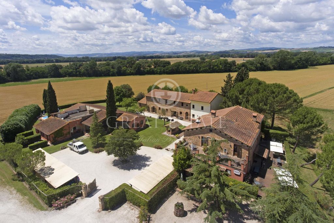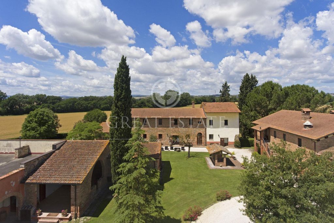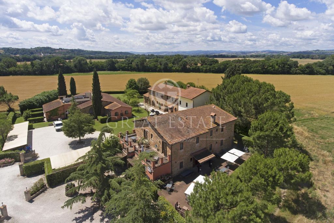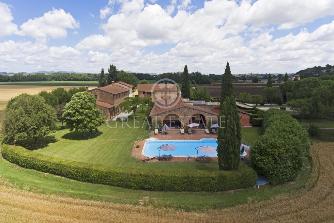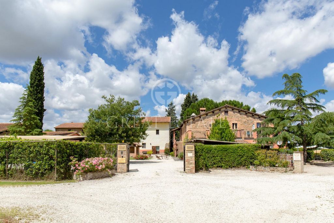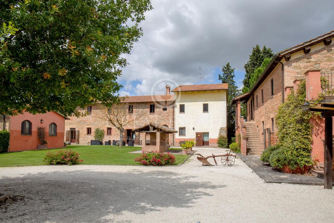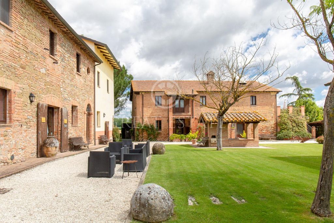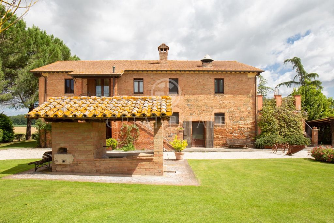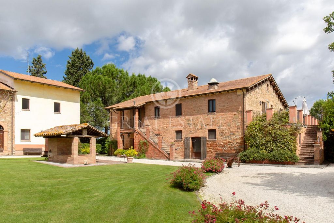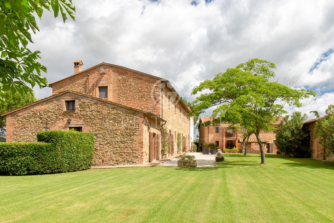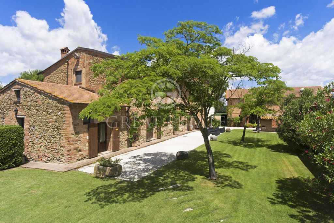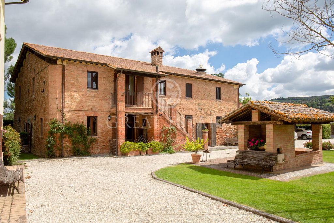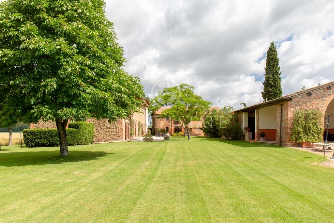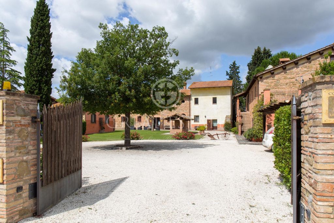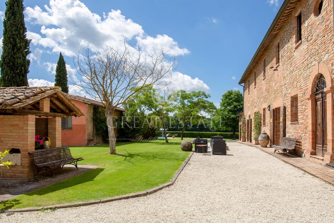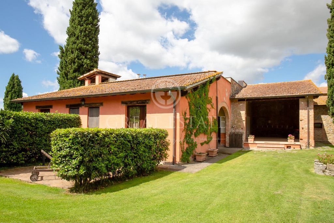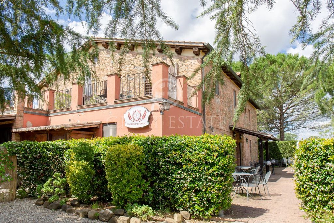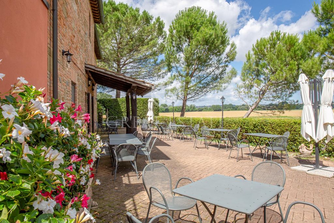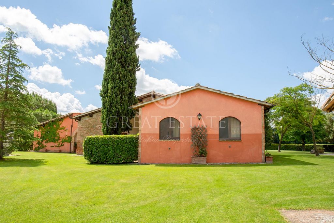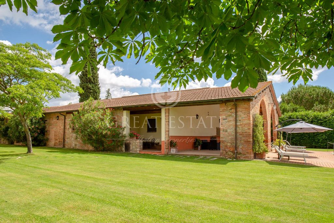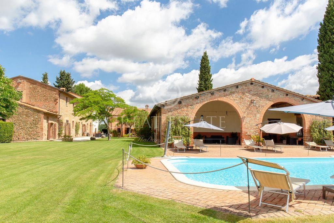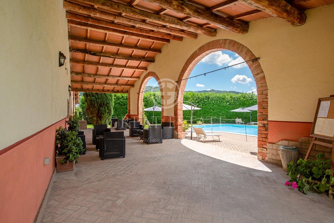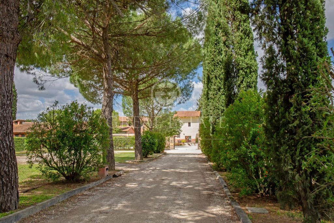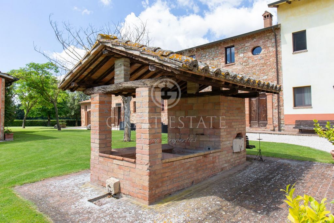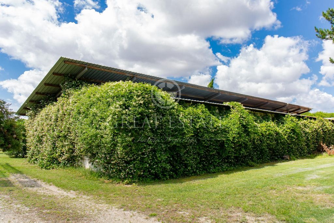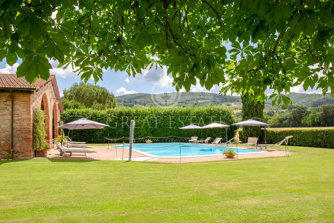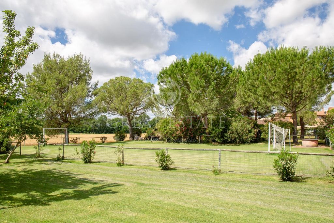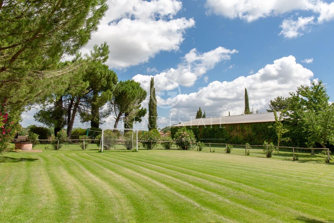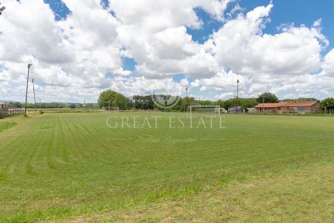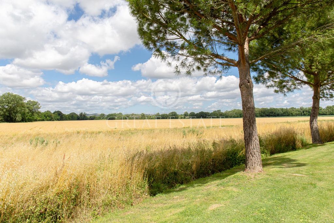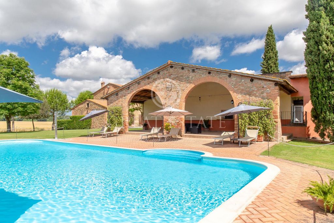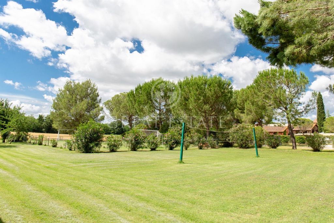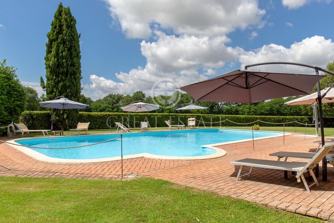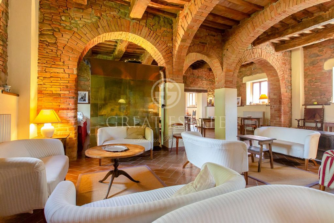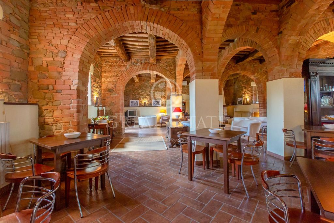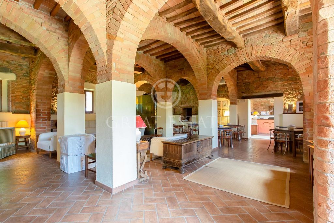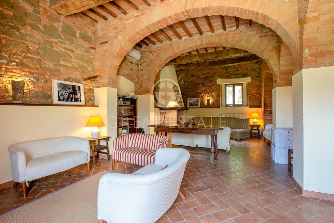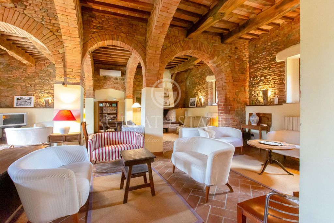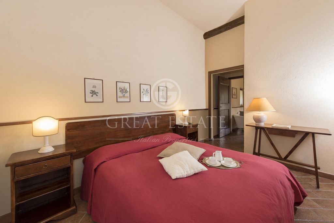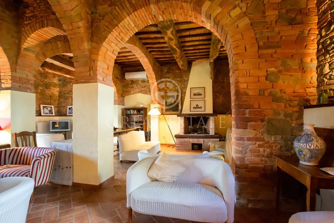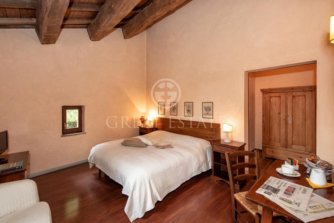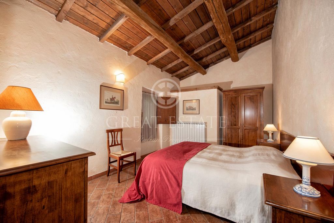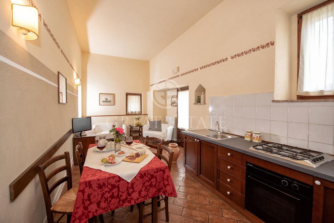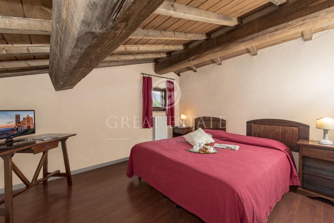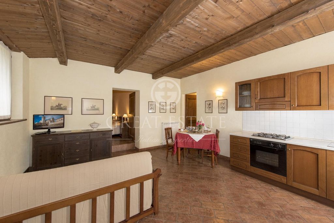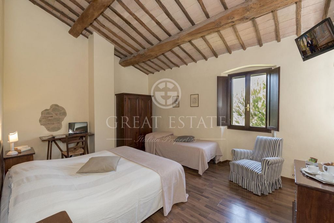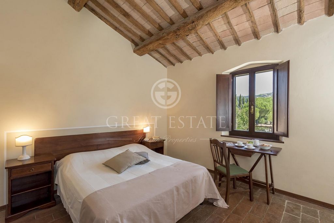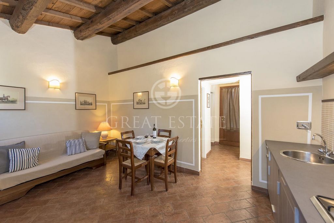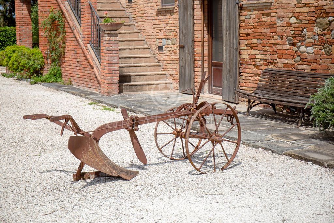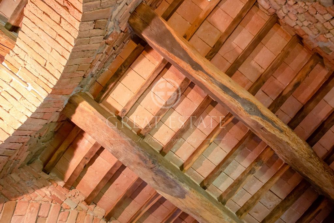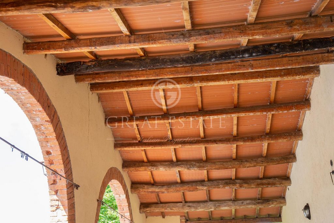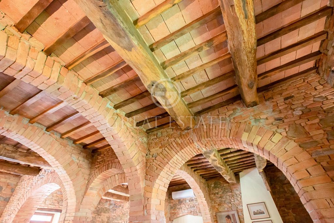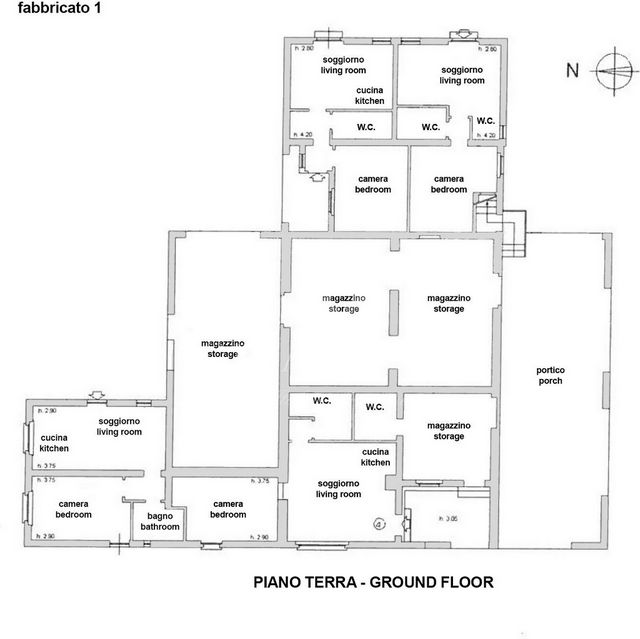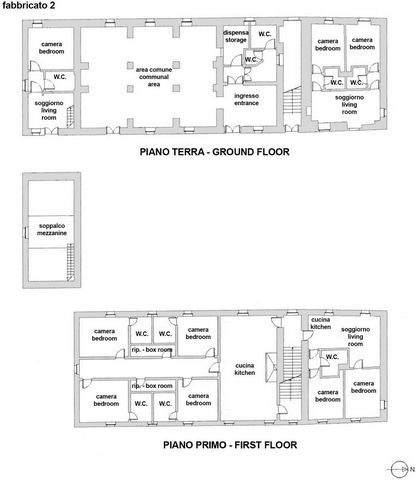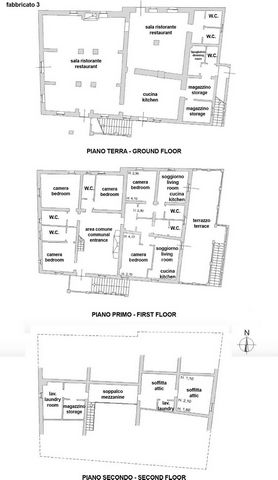FOTO'S WORDEN LADEN ...
Huis en eengezinswoning (Te koop)
lot 40.000 m²
Referentie:
KPMQ-T1454
/ 7607
Along the Tiber valley, a few steps from the ceramic city of Deruta, stands this beautiful resort which includes 3 farmhouses for a total of approximately 1,250 square meters as well as a well-kept garden with a swimming pool. The property is surrounded by approximately 4 hectares of land. Entering the courtyard, on the right side, we find the first farmhouse which has a private entrance and houses on the ground floor a restaurant with kitchen, bathroom for customers and staff, dressing room and warehouse. Going up the external stairs of the cottage you enter a spacious living room where there is a large fireplace. From this living room you can access the sleeping area where there are 4 bedrooms (2 triples, 2 doubles) with private bathroom. Going up the stairs you reach a small terrace which serves 2 two-room apartments each comprising an entrance hall, kitchenette with sofa bed, double bedroom and bathroom. The central farmhouse is spread over 2 levels: on the first floor there is an apartment with entrance hall, kitchenette with sofa bed, double bedroom and bathroom and another apartment with entrance hall, kitchenette with sofa bed, double bedroom and bathroom. To complete the whole we find a reception, a common living room, a kitchen and an additional bathroom. Going up the internal stairs you reach the second floor which houses an apartment with living room, kitchenette, 2 double bedrooms, 1 bathroom. Continuing we enter a large living room with an imposing fireplace where in the middle we find a door that leads us to 2 double bedrooms with bathroom and 2 triple bedrooms with bathroom. In the third block there are 4 two-room apartments each with living room and kitchenette, bathroom and double bedroom, 1 double bedroom with bathroom, a bar area with kitchen and bathrooms serving the swimming pool. In the same block on the opposite side of the pool we find two large porticoes. In the beautiful garden there is a 16x7 m swimming pool and a green area used as a playground.Externally the farmhouses are mostly with exposed bricks. The interiors are particularly cared for with antique terracotta floors and ceilings with tiles and wooden beams. There are original doors and over-doors in old wood; wood windows. The common parts of the property like the living room have the particularity of the arches with exposed bricks; the windowsills are made of terracotta bricks. The roof is built with the classic tile.The property is immediately habitable as it has all the main services. Electricity is supplied by two photovoltaic systems, the water supply for the consumption of the country takes place through the municipal aqueduct while for irrigation of the garden and other green areas there is a private well. There is also a connection to landline telephone with ADSL and WiFi in all parts of the country house. The heating is LPG.The property is an accommodation facility as it lends itself very well to being used as such.The property is located a few steps from Deruta. Approximately 300 meters from the property passes the E45, Cesena - Orte highway, with which the city of Perugia, the city of Todi, the city of Assisi, Lake Trasimeno can be reached in just a few minutes. The highway connects to other main routes which allow you to reach the Adriatic coast in the maximum time of 90 minutes and in the same way the cities of Rome, Florence, Siena. Perugia airport is located 13 km away. All high mobility and health services are within a maximum of 15 minutes.The Great Estate group carries out a technical due diligence on each property acquired through the seller's technician, which allows us to know in detail the urban and cadastral status of the property. This due diligence may be requested by the client at the time of a real interest in the property.
Meer bekijken
Minder bekijken
Along the Tiber valley, a few steps from the ceramic city of Deruta, stands this beautiful resort which includes 3 farmhouses for a total of approximately 1,250 square meters as well as a well-kept garden with a swimming pool. The property is surrounded by approximately 4 hectares of land. Entering the courtyard, on the right side, we find the first farmhouse which has a private entrance and houses on the ground floor a restaurant with kitchen, bathroom for customers and staff, dressing room and warehouse. Going up the external stairs of the cottage you enter a spacious living room where there is a large fireplace. From this living room you can access the sleeping area where there are 4 bedrooms (2 triples, 2 doubles) with private bathroom. Going up the stairs you reach a small terrace which serves 2 two-room apartments each comprising an entrance hall, kitchenette with sofa bed, double bedroom and bathroom. The central farmhouse is spread over 2 levels: on the first floor there is an apartment with entrance hall, kitchenette with sofa bed, double bedroom and bathroom and another apartment with entrance hall, kitchenette with sofa bed, double bedroom and bathroom. To complete the whole we find a reception, a common living room, a kitchen and an additional bathroom. Going up the internal stairs you reach the second floor which houses an apartment with living room, kitchenette, 2 double bedrooms, 1 bathroom. Continuing we enter a large living room with an imposing fireplace where in the middle we find a door that leads us to 2 double bedrooms with bathroom and 2 triple bedrooms with bathroom. In the third block there are 4 two-room apartments each with living room and kitchenette, bathroom and double bedroom, 1 double bedroom with bathroom, a bar area with kitchen and bathrooms serving the swimming pool. In the same block on the opposite side of the pool we find two large porticoes. In the beautiful garden there is a 16x7 m swimming pool and a green area used as a playground.Externally the farmhouses are mostly with exposed bricks. The interiors are particularly cared for with antique terracotta floors and ceilings with tiles and wooden beams. There are original doors and over-doors in old wood; wood windows. The common parts of the property like the living room have the particularity of the arches with exposed bricks; the windowsills are made of terracotta bricks. The roof is built with the classic tile.The property is immediately habitable as it has all the main services. Electricity is supplied by two photovoltaic systems, the water supply for the consumption of the country takes place through the municipal aqueduct while for irrigation of the garden and other green areas there is a private well. There is also a connection to landline telephone with ADSL and WiFi in all parts of the country house. The heating is LPG.The property is an accommodation facility as it lends itself very well to being used as such.The property is located a few steps from Deruta. Approximately 300 meters from the property passes the E45, Cesena - Orte highway, with which the city of Perugia, the city of Todi, the city of Assisi, Lake Trasimeno can be reached in just a few minutes. The highway connects to other main routes which allow you to reach the Adriatic coast in the maximum time of 90 minutes and in the same way the cities of Rome, Florence, Siena. Perugia airport is located 13 km away. All high mobility and health services are within a maximum of 15 minutes.The Great Estate group carries out a technical due diligence on each property acquired through the seller's technician, which allows us to know in detail the urban and cadastral status of the property. This due diligence may be requested by the client at the time of a real interest in the property.
In der Nähe der Keramikstadt Deruta, am Tiber, liegt diese schöne Ferienanlage, die aus 3 Bauernhäusern mit einer Gesamtfläche von ca. 1250 m² und einem gepflegten Garten mit Swimmingpool besteht. Das Grundstück hat eine Größe von ca. 4 ha. Wenn man den Hof betritt, befindet sich auf der rechten Seite das erste Bauernhaus, das über einen eigenen Eingang verfügt und im Erdgeschoss ein Restaurant mit Küche, Badezimmer für Gäste und Personal, Garderobe und Abstellraum beherbergt. Steigt man die Außentreppe des Bauernhauses hinauf, gelangt man in einen geräumigen Raum mit einem großen Kamin. Von diesem Wohnzimmer aus gelangt man in den Schlafbereich, wo sich 4 Schlafzimmer (2 Dreibettzimmer, 2 Doppelzimmer) mit eigenem Bad befinden. Wenn man die Treppe hinaufgeht, gelangt man auf eine kleine Terrasse, von der aus man 2 Zweizimmerwohnungen erreicht, die jeweils aus einem Eingangsbereich, einer Kochnische mit Schlafsofa, einem Schlafzimmer mit Doppelbett und einem Badezimmer bestehen. Das Hauptgebäude besteht aus 2 Etagen: im Erdgeschoss gibt es eine Wohnung mit Eingangsbereich, Kochnische, Schlafsofa, Schlafzimmer mit Doppelbett und Bad und eine weitere Wohnung mit Eingangsbereich, Kochnische, Schlafsofa, Schlafzimmer mit Doppelbett und Bad. Hinzu kommen ein Empfangsbereich, ein gemeinsamer Aufenthaltsraum, eine Küche und ein weiteres Badezimmer. Über die Innentreppe gelangt man in den ersten Stock, in dem sich eine Wohnung mit Wohnzimmer, Kochnische, 2 Doppelschlafzimmern und 1 Bad befindet. Weiter geht es in ein großes Wohnzimmer mit einem imposanten Kamin, wo auf halber Höhe eine Tür ist, die zu 2 Doppelzimmern mit Bad und 2 Dreibettzimmern mit Bad führt. Im dritten Wohnhaus befinden sich 4 Zweizimmerwohnungen mit Wohnzimmer und Kochnische, Bad und Schlafzimmer mit Doppelbett, 1 Doppelzimmer mit Bad, ein Barbereich mit Küche und Bädern für den Pool. Im gleichen Haus auf der Poolseite und gegenüber befinden sich zwei große Veranden. Im schönen Garten gibt es einen 16x7 m großen Swimmingpool und eine Grünfläche, die als Spielplatz genutzt wird.Die meisten Bauernhäuser sind mit Sichtmauerwerk ausgestattet. Die Innenräume sind besonders gepflegt mit alten Terrakottaböden und Decken mit Holzbalken und Brettern. Es gibt originale alte Holztüren und Schwingtüren; die Türen und Fenster sind aus Holz. Der gemeinsame Teil des Anwesens sowie das Wohnzimmer weisen als besondere Eigenschaft Gewölbe mit Sichtziegeln auf; die Fensterbänke sind aus Terrakotta-Ziegeln gefertigt. Das Dach ist mit klassischen Ziegeln gedeckt.Die Immobilie ist sofort bewohnbar, da sie über alle wichtigen Anschlüsse verfügt. Die Stromversorgung erfolgt über zwei Photovoltaikanlagen, die Wasserversorgung für den Verbrauch des Landhauses erfolgt über die städtische Wasserleitung, für die Bewässerung des Gartens und anderer Grünflächen gibt es einen privaten Brunnen. Außerdem gibt es einen Festnetztelefonanschluss mit ADSL und Wi-Fi in allen Teilen des Landhauses. Die Heizung erfolgt mit Flüssiggas.Die Immobilie ist ein Unterkunftsbetrieb, da sie sich sehr gut für eine solche Nutzung eignet.Das Anwesen befindet sich in der Nähe von Deruta. Ungefähr 300 Meter vom Grundstück entfernt befindet sich die E45, die Autobahn Cesena - Orte, über die man in wenigen Minuten die Stadt Perugia, die Stadt Todi, die Stadt Assisi und den Lago Trasimeno erreichen kann. Die Autobahn verbindet sich mit anderen Hauptstrecken, die es ermöglichen, in maximal 90 Minuten die Adriaküste und die Städte Rom, Florenz und Siena zu erreichen. Der Flughafen Perugia ist 13 km entfernt. Alle wichtigen Verkehrsmittel und medizinischen Einrichtungen sind in weniger als 15 Minuten erreichbar.Die Great Estate Gruppe erstellt über den Fachmann des Verkäufers eine Due Diligence für jede Immobilie, was es uns ermöglicht, die Situation jeder Immobilie bezüglich Städtebau und Kataster genau zu kennen. Bei ernsthaftem Interesse an der Immobilie kann die Due Diligence angefordert werden.
Lungo la valle del Tevere, a pochi passi dalla città delle ceramiche di Deruta, sorge questo bellissimo resort che comprende 3 casali per complessivi mq 1250 ca oltre che un curatissimo giardino che ospita una piscina. La proprietà è circondata da circa 4 ha di terreno. Entrando nel cortile, sul lato destro, troviamo il primo casale che è dotato di entrata privata ed ospita al piano terra un ristorante con cucina, bagno per clienti e personale, spogliatoio e magazzino. Salendo le scale esterne del casolare si entra in uno spazioso salone dove vi è posto un grande camino. Da questo salone si può accedere alla zona notte in cui ci sono 4 camere (2 triple, 2 matrimoniali) con bagno privato. Salendo delle scale si accede ad un terrazzino che serve 2 appartamenti bilocali composti ognuno da ingresso, angolo cottura con divano letto, camera matrimoniale e bagno. Il casale centrale si sviluppa su 2 livelli: al primo piano troviamo un appartamento con ingresso, angolo cottura divano letto, camera matrimoniale e bagno ed un altro appartamento con ingresso, angolo cottura divano letto, camera matrimoniale e bagno. A completare il tutto troviamo una reception, un salone comune, una cucina ed un ulteriore bagno. Salendo le scale interne si accede al secondo piano che ospita un appartamento composto da soggiorno, angolo cottura, 2 camere matrimoniali, 1 bagno. Proseguendo entriamo in un grande salone con un imponente camino dove a metà vi troviamo una porta che ci conduce a 2 camere matrimoniali con bagno e 2 camere triple con bagno. Nel terzo blocco si trovano 4 bilocali ognuno con soggiorno e angolo cottura, bagno e camera matrimoniale, 1 camera matrimoniale con bagno, una zona bar con cucina e bagni a servizio della piscina. Nello stesso blocco al lato piscina e opposto troviamo due grandi porticati. Nel bel giardino è presente una piscina 16x7 mt ed una zona verde adibita a parco giochi.I casali esternamente si presentano per la maggior parte con mattoni a vista. Gli interni sono particolarmente curati con pavimenti in cotto antico e soffitti aventi tavelle e travi in legno. Sono presenti porte e sovrapporte originarie in legno vecchio; i serramenti sono in legno. La parte comune della proprietà come il salone hanno la particolarità delle arcate con mattoni a vista; i davanzali sono composti da mattoncini in cotto. Il tetto è costruito con la classica tegola.La proprietà è abitabile sin da subito in quanto dispone di tutti i principali servizi. L'energia elettrica è fornita da due impianti fotovoltaici, la fornitura idrica per il consumo del country avviene attraverso l'acquedotto comunale mentre per la parte irrigua giardino e altre superfici verdi è presente un pozzo privato. Presente anche l'allaccio alla telefonia fissa con adsl e wifi in tutti le parti del country house. Il riscaldamento è a Gpl.La proprietà è una struttura ricettiva in quanto si presta molto bene ad essere impiegata come tale.La proprietà è sita a pochi passi da Deruta. A 300 mt circa dalla proprietà transita la E45, superstrada Cesena - Orte, con cui in pochi minuti si raggiungono la città di Perugia, la città di Todi, la città di Assisi, il Lago Trasimeno. La superstrada si congiunge ad altre direttrici principali che permettono nel tempo max di 90 minuti di raggiungere la costa adriatica e allo stesso modo le città di Roma, Firenze, Siena. A 13 km è situato l'aeroporto di Perugia. Tutti i servizi di grande mobilità e sanitari si trovano al massimo a 15 minuti.Il gruppo Great Estate su ogni immobile acquisito effettua, tramite il tecnico del cliente venditore, una due diligence tecnica che ci permette di conoscere dettagliatamente la situazione urbanistica e catastale di ogni proprietà. Tale due diligence potrà essere richiesta dal cliente al momento di un reale interesse sulla proprietà.
В долине Тибра, недалеко от известного своей керамикой городка Дерута на продажу престижный комплекс, состоящий из трех домов общей площадью около 1250 кв.м. Недвижимость дополняет ухоженный сад с бассейном и земельный участок площадью около 4 га. С правой стороны со входа во двор находится первый дом с отдельным входом, на первом этаже здания расположен ресторан с кухней, ванная комната для гостей и персонала, гардеробная и кладовая. Поднявшись по внешней лестнице, попадаем в просторный зал с большим камином. Из этой гостиной можно пройти в спальную зону, где расположены четыре спальни (2 трехместные, 2 двухместные) с ванными комнатами. По лестнице есть доступ на небольшую террасу, куда имеют выход две квартиры, каждая из которых состоит из прихожей, кухонного уголка, зоны с диваном-кроватью, семейной спальни и ванной комнаты. Центральный дом на двух уровнях, где на первом этаже находятся две квартиры - с прихожей, кухонным уголком, зоной с диваном-кроватью, семейной спальней и ванной комнатой каждая. В этом центральном здании есть reception/приемная, гостиная, кухня и еще одна ванная комната. На втором этаже, куда ведет внутренняя лестница, находится квартира с гостиной, кухонным уголком, двумя семейными спальнями и ванной комнатой. В третьем корпусе находятся четыре квартиры, каждая из которых состоит из гостиной с кухонным уголком, ванной комнаты, семейной спальни, а также семейная спальня с ванной комнатой, барная зона с кухней и ванные комнаты, обслуживающие бассейн. В этом же корпусе со стороны бассейна имеются две большие веранды. В ухоженном саду расположен бассейн 16х7 м и зеленая зона с детской площадкой.Фасад домов большей частью из кирпича, неоштукатуренный. Ухоженные интерьеры со старинными терракотовыми полами и потолками с деревянными балками. Имеются оригинальные двери из античного дерева; деревянные двери и рамы. В гостиной - характерные кирпичные арки арки; подоконники выполнены из терракотового кирпича. Крыша - с классической черепицей.Недвижимость сразу пригодна для проживания, имеет все основные коммуникации. Для электричества есть две фотоэлектрические системы; система водоснабжения подключена к муниципальному водоканалу, а для полива сада и других зеленых зон имеется частный колодец. Стационарный телефон, ADSL и Wi-Fi во всех частях дома. Система отопления использует сжиженный газ.Собственность используется как агритуризм, поскольку имеет все необходимые характеристики.Агритуризм расположен на небольшом расстоянии от Деруты. Примерно в 300 метрах от объекта собственности проходит шоссе E45 Чезена - Орте, по которой за несколько минут можно добраться до Перуджи, Тоди, Ассизи и озера Тразимено. Эта супермагистраль сообщается с другими основными коммуникационными путями, поэтому максимум за 90 минут можно добраться до побережья Адриатического моря, а также до Рима, Флоренции и Сиены. До аэропорта Перуджи - 13 км. Все основные и медицинские объекты инфраструктуры находятся не более чем в 15 минутах езды.Для этой недвижимости, как и для других объектов, выставленных на продажу нашей компанией, мы провели детальный кадастровый и юридический анализ, результаты которого будут предоставлены в случае реального интереса к недвижимости. Подготовленный отчет позволяет нашим клиентам-покупателям получить исчерпывающую информацию об интересующем объекте.
Referentie:
KPMQ-T1454
Land:
IT
Regio:
Perugia
Stad:
Deruta
Categorie:
Residentieel
Type vermelding:
Te koop
Type woning:
Huis en eengezinswoning
Eigenschapssubtype:
Boerderij
Omvang perceel:
40.000 m²
Zwembad:
Ja
VASTGOEDPRIJS PER M² IN NABIJ GELEGEN STEDEN
| Stad |
Gem. Prijs per m² woning |
Gem. Prijs per m² appartement |
|---|---|---|
| Arezzo | EUR 1.905 | EUR 1.910 |
| Marche | EUR 1.544 | EUR 2.206 |
| Italia | EUR 1.687 | EUR 2.256 |
| Toscana | EUR 2.440 | EUR 2.705 |
| Abruzzo | EUR 1.201 | EUR 1.754 |
| Lazio | EUR 2.003 | EUR 3.203 |
| Pescara | EUR 1.363 | EUR 1.876 |
| Lucca | EUR 2.531 | EUR 2.899 |
| Bastia | - | EUR 2.825 |
| Haute-Corse | EUR 2.988 | EUR 3.121 |
| Venezia | EUR 3.690 | EUR 4.697 |
| Corse | EUR 3.283 | EUR 3.365 |
