FOTO'S WORDEN LADEN ...
Meergezinswoning (Te koop)
Referentie:
KGMW-T1332
/ 5662
Referentie:
KGMW-T1332
Land:
IT
Stad:
Kitzbühel
Categorie:
Residentieel
Type vermelding:
Te koop
Type woning:
Meergezinswoning
Nieuwbouw:
Ja
Omvang woning:
944 m²
Slaapkamers:
19
Badkamers:
10
Verdieping:
3
Uitgeruste keuken:
Ja
Verwarmingssysteem:
Individueel
Parkeerplaatsen:
1
Garages:
1
Lift:
Ja
Balkon:
Ja
Terras:
Ja
Kelder:
Ja
GEMIDDELDE WONINGWAARDEN IN ITALIA
VASTGOEDPRIJS PER M² IN NABIJ GELEGEN STEDEN
| Stad |
Gem. Prijs per m² woning |
Gem. Prijs per m² appartement |
|---|---|---|
| Veneto | EUR 4.378 | EUR 4.622 |
| Venezia | - | EUR 5.260 |
| Lombardia | EUR 4.402 | EUR 4.078 |
| Toscana | EUR 2.244 | EUR 4.145 |
| Lazio | - | EUR 2.760 |
| Puglia | EUR 1.920 | - |
| Brindisi | EUR 1.887 | - |
| Brescia | EUR 4.402 | EUR 4.316 |
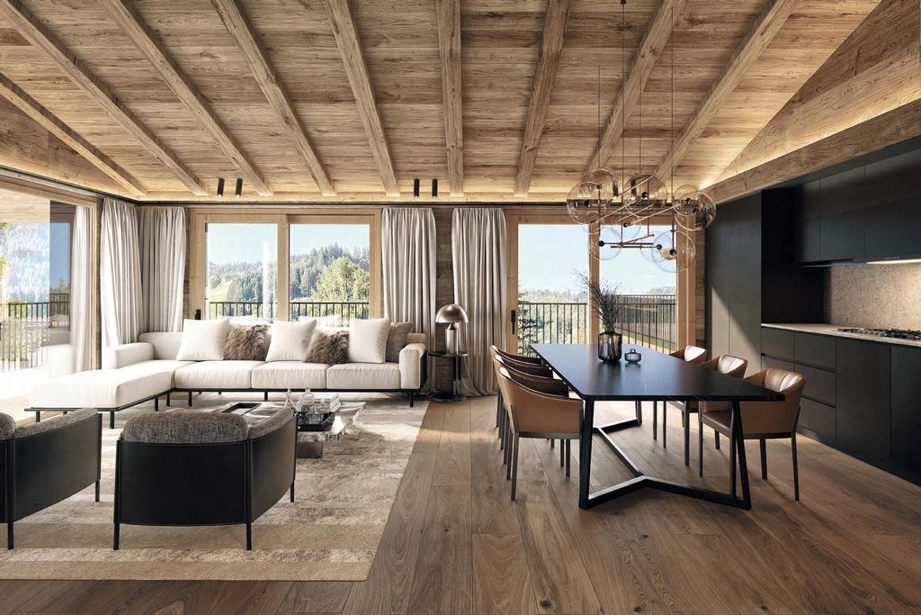
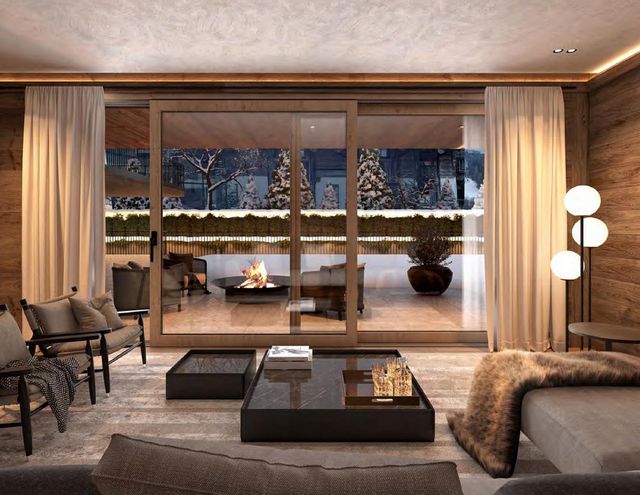
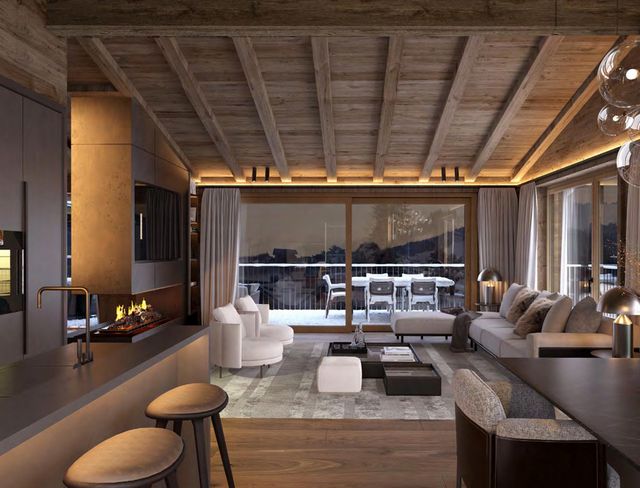
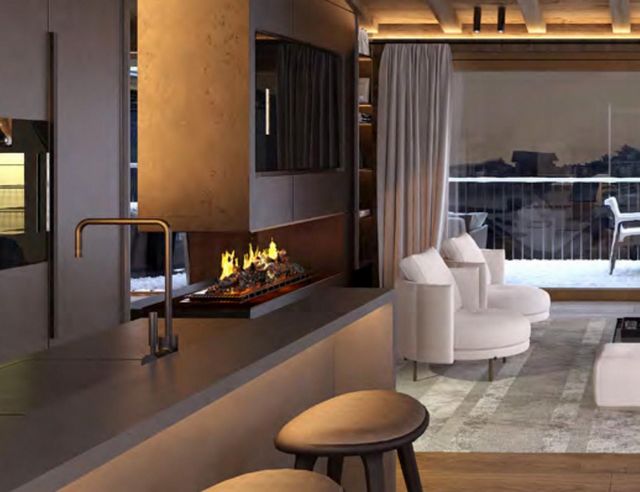
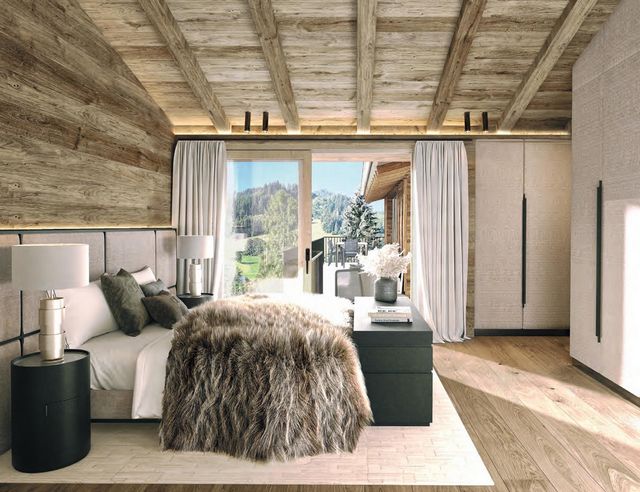
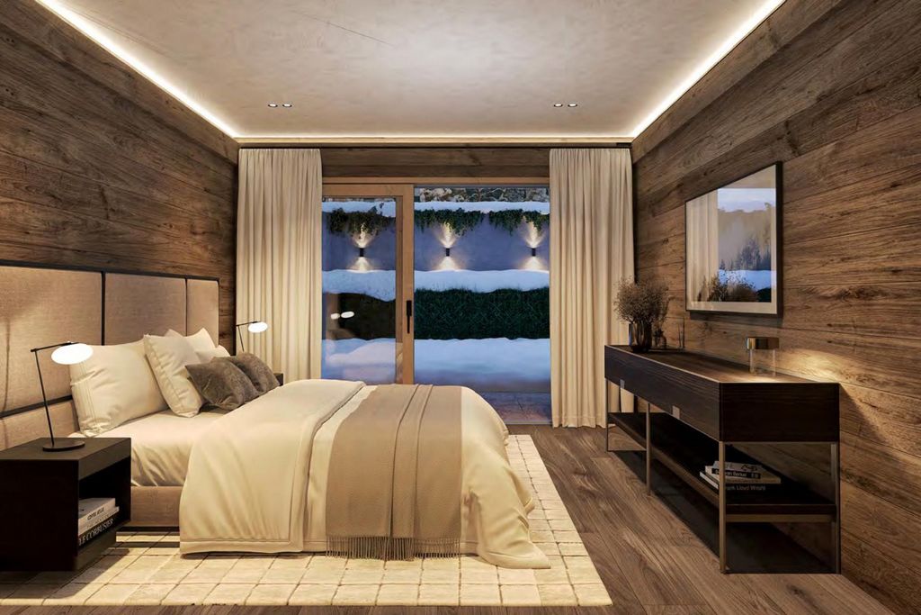
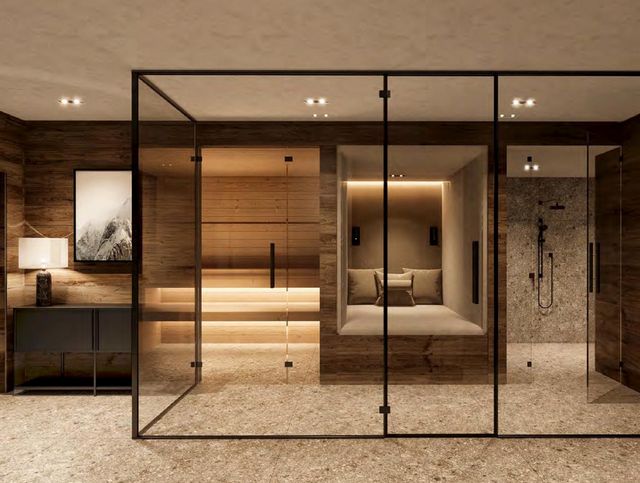
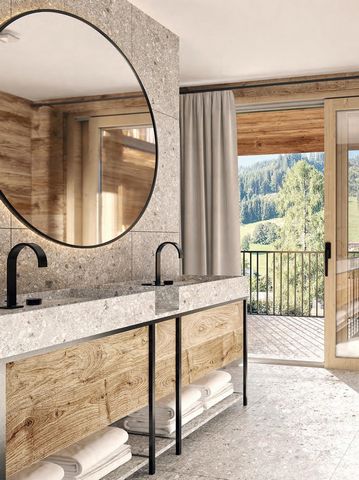
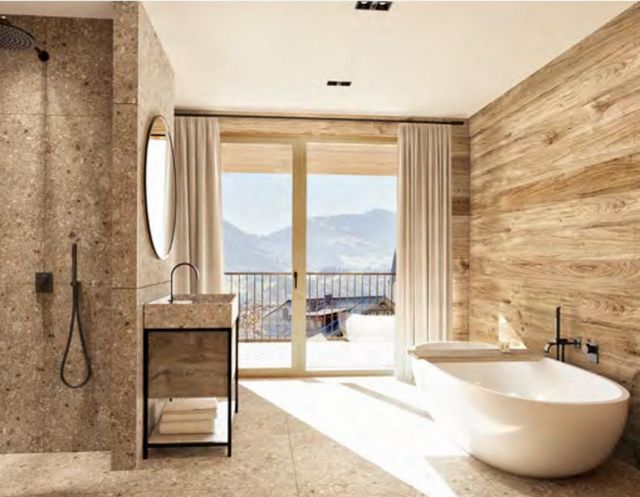
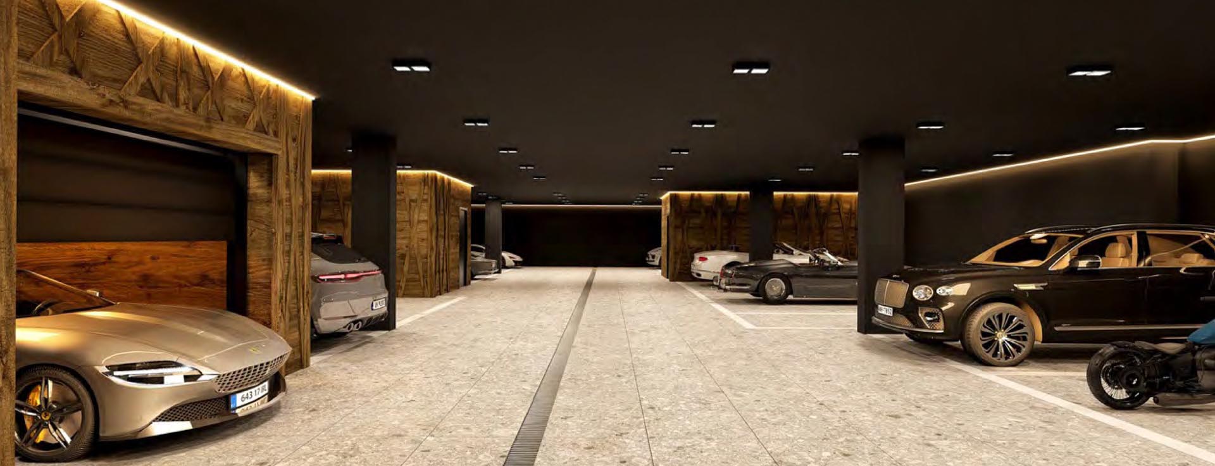
The luxury property combines a total of 5 residential units: a townhouse over 5 floors with its own elevator and private driveway, a penthouse, an apartment on the upper floor and two maisonette garden apartments with approx. 161 m² to approx. 216 m² of living space. Each unit also has a private wellness area on the 1st basement floor. There are 16 parking spaces available in the building's own underground garage.
The appearance of the building is characterized by a skilful mix of materials consisting of a rear-ventilated old timber façade, friction render with a thermal insulation composite system and a rear-ventilated stone façade. The natural materials typical of Alpine construction, such as stone and wood, are combined with stylistic elements of modern minimalist construction, such as floor-to-ceiling windows with simple aluminum profiles or design-defining elements such as an external steel staircase. This range of styles and materials gives the new building its characteristic appearance, characterized by a tension between tradition and modernity, solidity and lightness. Meer bekijken Minder bekijken Vi presentiamo questa nuova costruzione con una superficie di circa 1.065 mq, che si inserisce armoniosamente nell'ambiente circostante con la sua innovativa architettura alpina ed è situata in una posizione eccellente a Kitzbühel: proprio ai piedi della famosa Streif.
La proprietà di lusso combina un totale di 5 unità abitative: una villetta a schiera su 5 piani con ascensore e vialetto privato, un attico, un appartamento al piano superiore e due maisonette con giardino con una superficie abitabile di circa 161 mq e 216 mq. Ogni unità dispone inoltre di un'area benessere privata al 1° piano interrato. Nel parcheggio sotterraneo dell'edificio sono disponibili 16 posti auto.
L'aspetto dell'edificio è caratterizzato da un sapiente mix di materiali composto da una facciata in legno di recupero retroventilata, da un intonaco a frizione con un sistema composito di isolamento termico e da una facciata in pietra retroventilata. I materiali naturali tipici dell'edilizia alpina, come la pietra e il legno, sono combinati con elementi stilistici dell'edilizia moderna e minimalista, come le finestre a tutta altezza con semplici profili in alluminio o elementi di design come la scala esterna in acciaio. Questa gamma di stili e materiali conferisce al nuovo edificio il suo aspetto caratteristico, caratterizzato da una tensione tra tradizione e modernità, solidità e leggerezza. We present this new building with a plot area of around 1,065 m², which blends harmoniously into its surroundings with its innovative Alpine architecture and is situated in an excellent location in Kitzbühel: right at the foot of the famous Streif.
The luxury property combines a total of 5 residential units: a townhouse over 5 floors with its own elevator and private driveway, a penthouse, an apartment on the upper floor and two maisonette garden apartments with approx. 161 m² to approx. 216 m² of living space. Each unit also has a private wellness area on the 1st basement floor. There are 16 parking spaces available in the building's own underground garage.
The appearance of the building is characterized by a skilful mix of materials consisting of a rear-ventilated old timber façade, friction render with a thermal insulation composite system and a rear-ventilated stone façade. The natural materials typical of Alpine construction, such as stone and wood, are combined with stylistic elements of modern minimalist construction, such as floor-to-ceiling windows with simple aluminum profiles or design-defining elements such as an external steel staircase. This range of styles and materials gives the new building its characteristic appearance, characterized by a tension between tradition and modernity, solidity and lightness.