FOTO'S WORDEN LADEN ...
Huis en eengezinswoning (Te koop)
Referentie:
IMXF-T4128
/ e236
Referentie:
IMXF-T4128
Land:
ES
Regio:
Almeria
Stad:
Valle Del Este Golf
Categorie:
Residentieel
Type vermelding:
Te koop
Type woning:
Huis en eengezinswoning
Eigenschapssubtype:
Villa
Omvang woning:
121 m²
Omvang perceel:
304 m²
Slaapkamers:
2
Badkamers:
3
Zwembad:
Ja
VASTGOEDPRIJS PER M² IN NABIJ GELEGEN STEDEN
| Stad |
Gem. Prijs per m² woning |
Gem. Prijs per m² appartement |
|---|---|---|
| Vera | EUR 1.746 | EUR 1.427 |
| Cuevas del Almanzora | EUR 1.148 | EUR 1.117 |
| Los Gallardos | EUR 1.394 | - |
| Turre | EUR 1.662 | - |
| Garrucha | EUR 1.554 | EUR 1.437 |
| Mojácar | EUR 1.992 | EUR 1.890 |
| Albox | EUR 939 | - |
| Mazarrón | EUR 1.681 | EUR 1.517 |
| Almería | EUR 1.795 | EUR 1.714 |
| Cartagena | EUR 2.004 | - |
| Torre-Pacheco | EUR 1.288 | EUR 1.229 |
| Murcia | EUR 1.829 | EUR 1.605 |
| Los Alcázares | EUR 1.905 | EUR 1.686 |
| San Javier | EUR 2.172 | EUR 1.551 |
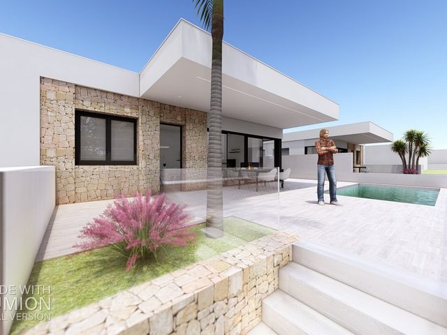
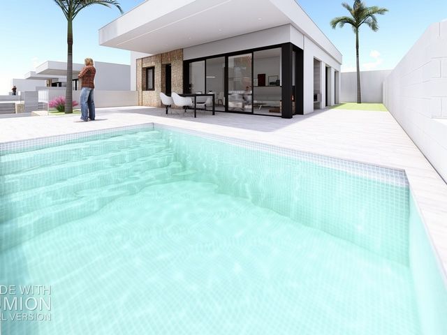
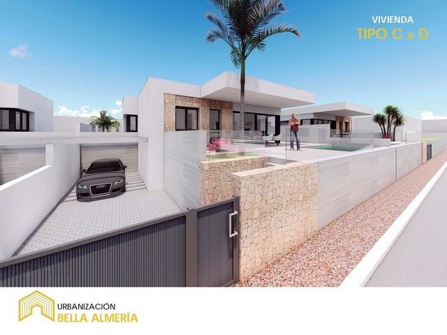
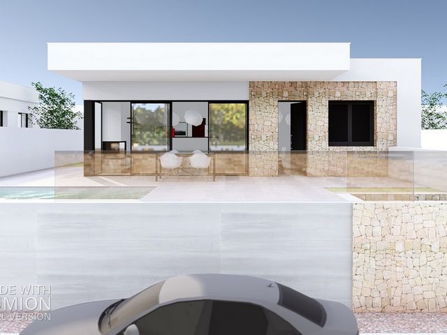
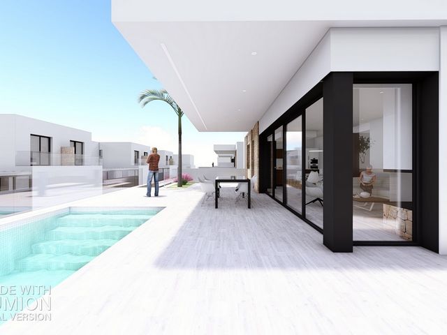

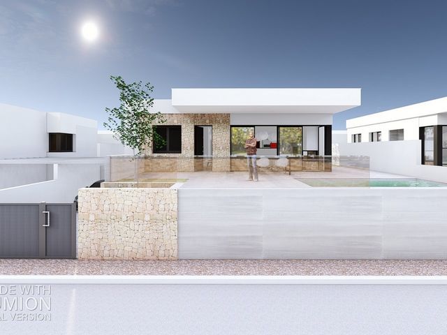
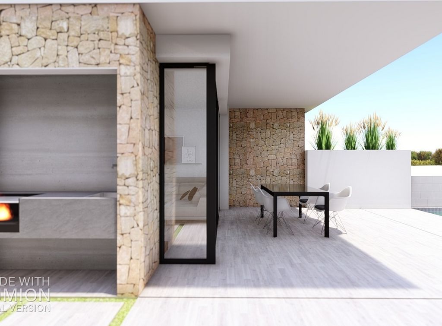
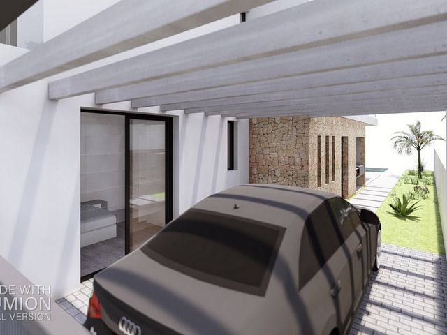
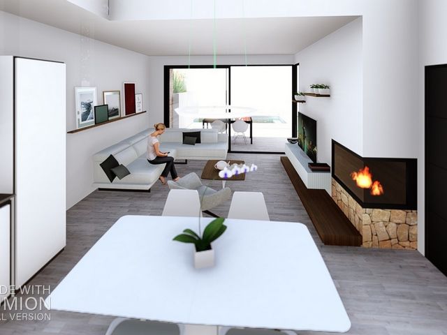
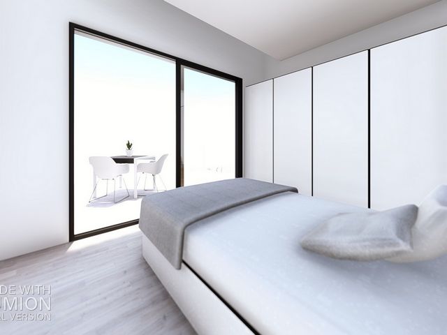
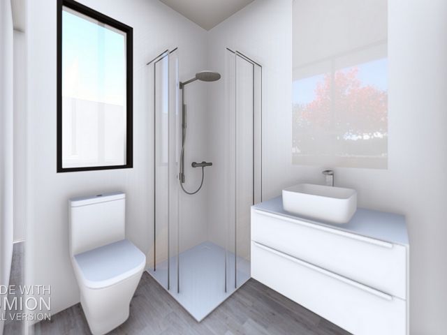
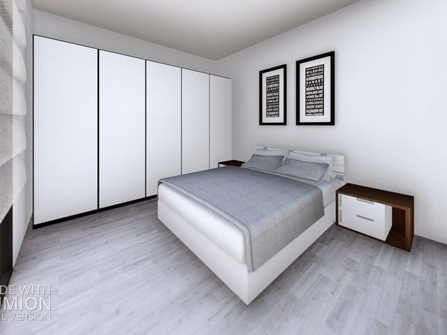
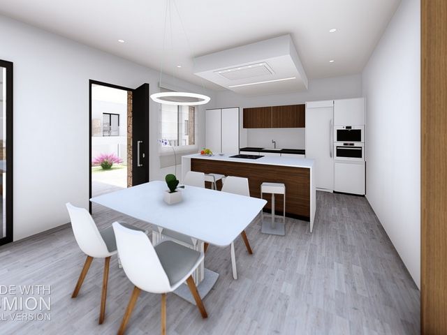
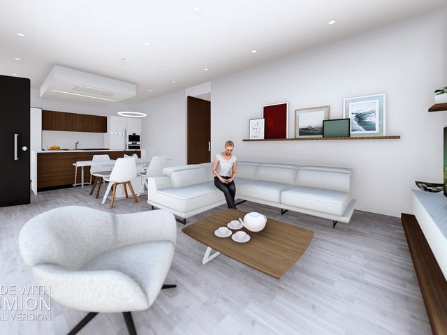
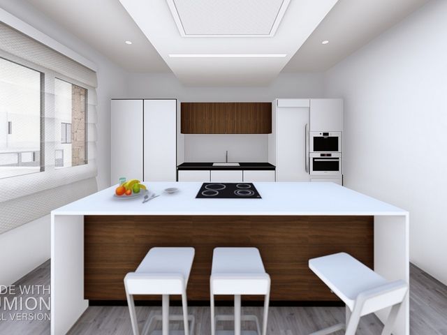
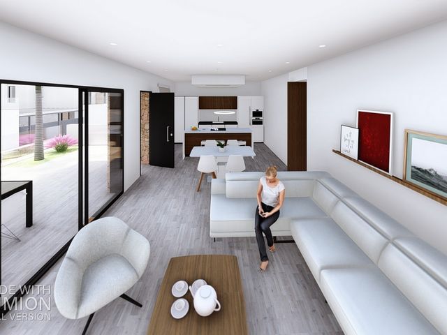
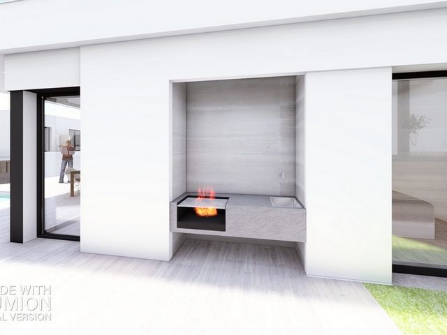
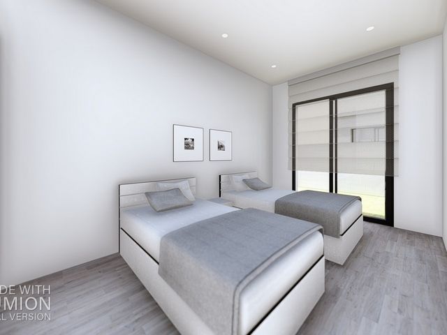
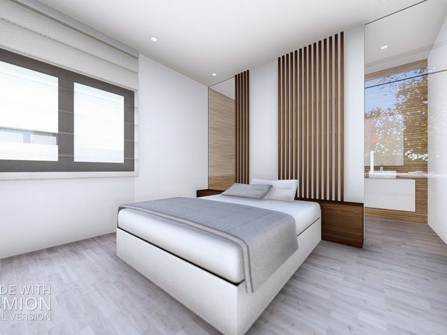
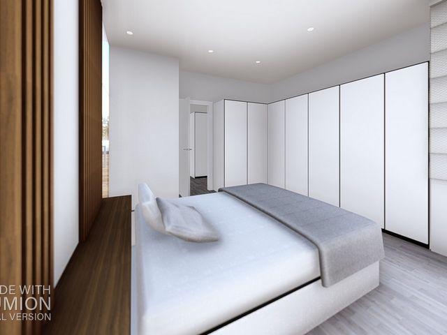
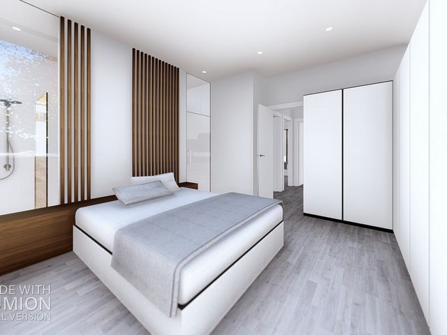

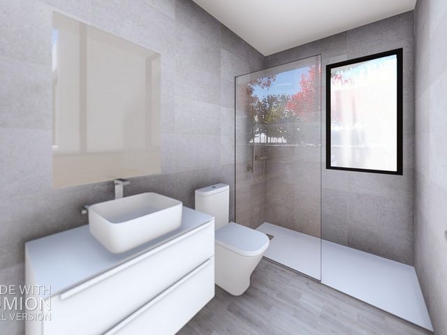
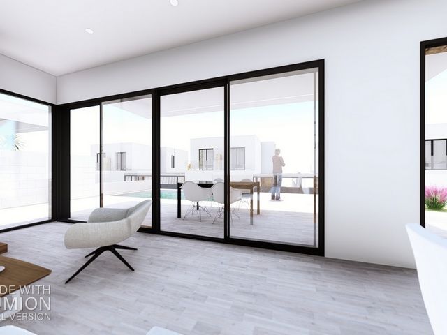
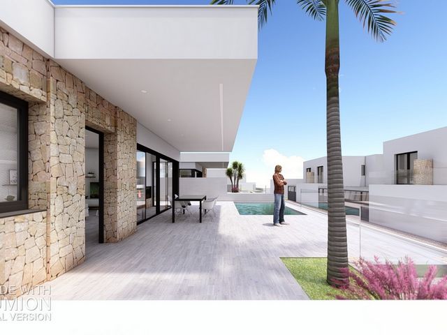
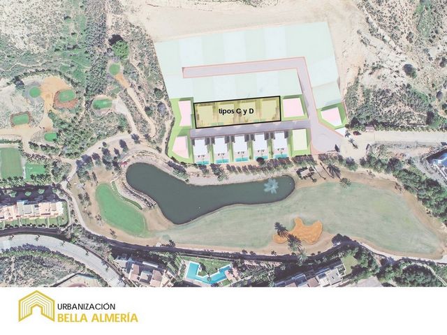
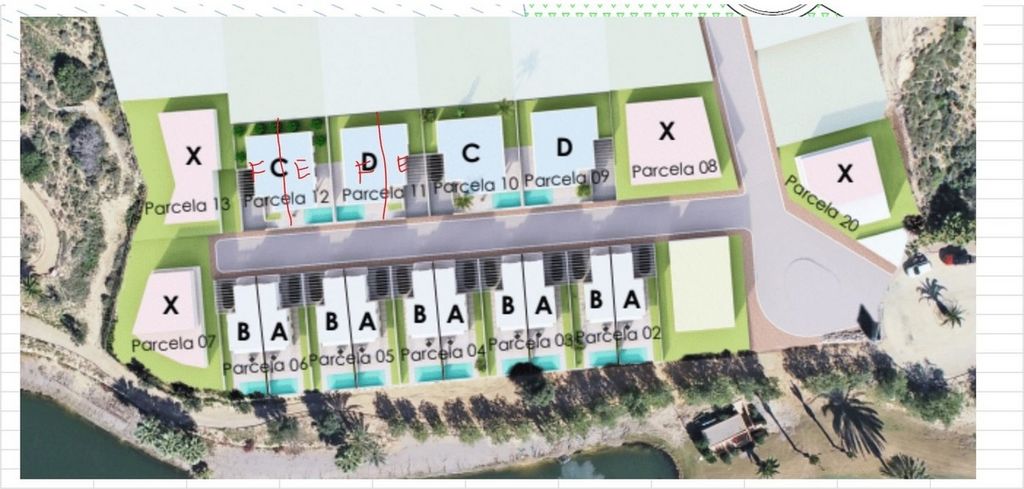
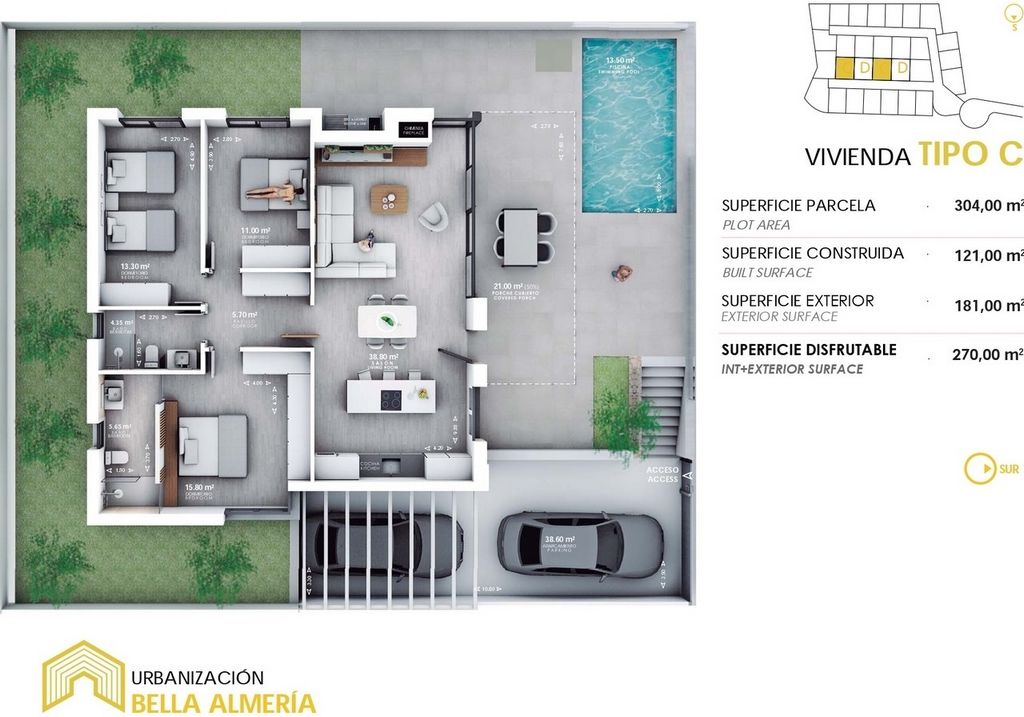
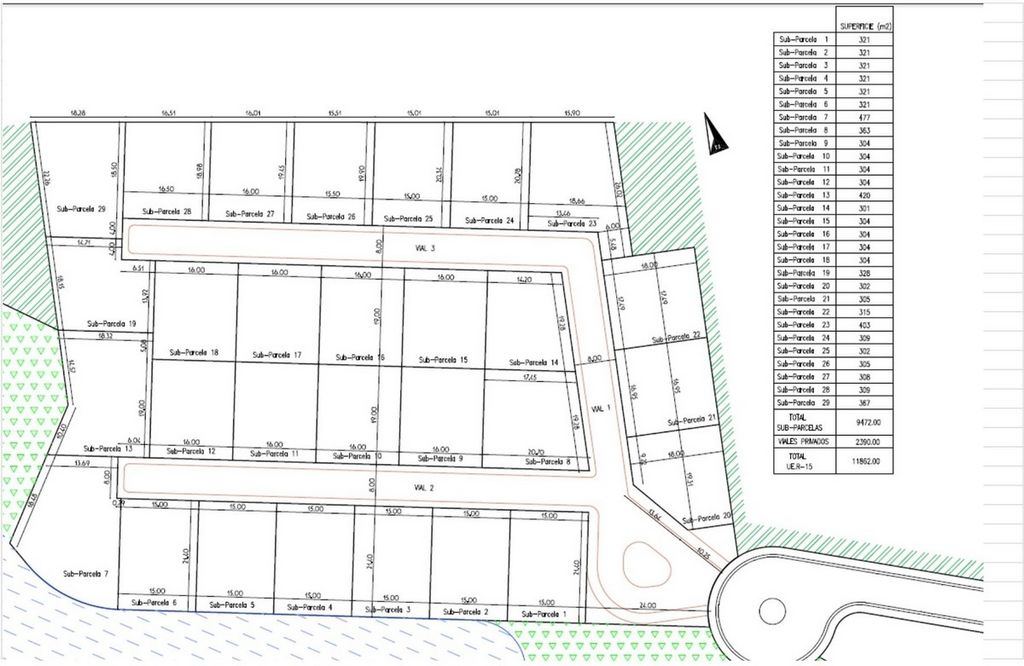
In scheidingswanden, gelegen in de buitenafscheidingen tussen percelen, zal een wit split-type betonblok worden gebruikt.
De binnenwanden van het huis zijn gemaakt met een 7 cm dikke scheidingswand van dubbele holle keramische baksteen. BUITENGEVELIn het avant-gardistische ontwerp van de ontwikkeling als geheel worden verschillende afwerkingen en volumes gecombineerd.
Coating met doorlopende witte minerale mortelpleister op gevels, vluchtplafonds en borstplaten.
Bovendien zullen ruimtes, afhankelijk van het ontwerp, worden bekleed met natuurstenen stukken.
De afsluitkernen van de dakplinten, evenals de vensterbanken, worden uitgevoerd in natuursteen van e: 2 cm.
De terrasleuningen worden gemaakt van 8 + 8 mm dik glas INTERIEUR TIMMERWERK. DEURENToegangsdeur tot de woning in antracietgrijze kleur, met een te openen blad, bestaande uit een kozijn, een kijkgaatje en veiligheidssloten met 3 ankerpunten.
De binnendeuren van de doorgang zullen 2,10 m hoog zijn, in wit gelakte afwerking BUITENSCHRIJNWERK EN GLASBuitenschrijnwerk gemaakt van ALUMINIUM RPT, antracietgrijs RAL 7016.
STRUGAL serie INFINITY 140, . serie INFINITY 140 en S82 verborgen raam afhankelijk van de spleet, draaikiep of schuifraam (koudebrugonderbreking).
Thermische aluminium lamellen jaloezieën bij slaapkamers.
Beglazing met zonwering, in een samenstelling van 3 + 3/12/3 + 3 mm diktes voor grote elementen en 4-16-4 mm voor kleinere elementen. Exclusief binnenzonwering of gordijnen, of lamellen of roosters. INSTALLATIE VAN SANITAIR EN PRE-CLIMA
* Bebouwde 121 m² * Grond 304 m² * Begane grond * Prive zwembad * Openbaar waternet * Elektriciteit aangesloten op het netwerk * Telefoon mogelijk * Internet mogelijk * Airco * Centrale verwarming * Privé terras * Prive parkeerplaats * Golf-terrein * 10 minuten rijden naar het strand * 5 minuten rijden naar de winkels Meer bekijken Minder bekijken El cerramiento vertical de la envolvente de la vivienda se ejecutará mediante un doble paramento de ladrillo cerámico, con una capa intermedia de lana de roca de 60 mm de espesor para el aislamiento térmico y acústico.
En los muros medianos, situados en las divisiones exteriores entre parcelas, se utilizará un bloque de hormigón blanco tipo split.
Las divisiones interiores de la casa se realizan con un tabique de 7 cm de espesor de ladrillo cerámico hueco doble . FACHADA EXTERIOREn el diseño vanguardista de la promoción en su conjunto se combinarán diferentes acabados y volúmenes.
Revestimiento con revoque continuo de mortero mineral blanco en fachadas, techos de vuelo y pectorales.
Además, dependiendo del diseño, las zonas se revestirán con piezas de piedra natural .
Los núcleos de terminación de los zócalos de la cubierta, así como los alféizares de las ventanas, serán de piedra natural de e:2 cm.
Las barandillas de la terraza serán de vidrio de 8 + 8 mm de espesor CARPINTERÍA INTERIOR. PUERTASPuerta de entrada a la vivienda en color gris antracita, con hoja de apertura, compuesta por un marco, una mirilla y cerraduras de seguridad con 3 puntos de anclaje.
Las puertas interiores de paso, serán de 2,10 m de altura, en acabado lacado blanco CARPINTERÍA EXTERIOR Y VIDRIOCarpintería exterior fabricada en ALUMINIO RPT, gris antracita RAL 7016.
STRUGAL serie INFINITY 140, . serie INFINITY 140 y S82 ventana oculta en función del hueco, oscilobatiente o corredera (rotura de puente térmico).
Persianas térmicas de lamas de aluminio en dormitorios.
Acristalamiento con control solar, en una composición de 3 + 3/12/3 + 3 mm de espesor para elementos grandes y de 4-16- 4 mm para elementos más pequeños. No incluye persianas o cortinas interiores, ni listones o celosías. INSTALACIÓN DE FONTANERÍA Y PRE-CLIMARed de fontanería con tuberías multicapa, y red de saneamiento con tuberías de PVC.
Platos de ducha a ras del suelo, fabricados en resina sintética, color blanco.
Grifería de ducha termostática de Porcelanosa mod Smart (Porcelanosa).
WCs, marca Porcelanosa modelo Acro Compact.
Mamparas suspendidas, accesorios, espejos y lavabos no incluidos.
Preinstalación de aire acondicionado split individual en dormitorios y salón. (La maquinaria no está incluida. Extra) INSTALACIÓN ELÉCTRICACaja de protección general (electrificación 5,75 kw)
Intercomunicador electrónico, compuesto por un monitor interior a color.
Instalación de antena digital.
Mecanismos de la serie Simon 82 Detail en color blanco. Interruptores, enchufes, tomas de red, TV y acceso por fibra.
Luminarias redondas blancas (marco mínimo) LED de 6w, luz fría.
Las lámparas colgantes del comedor no están incluidas. AGUA CALIENTEPor cada vivienda, el agua caliente sanitaria (ACS) se producirá mediante una bomba de calor individualizada (Aerotermia) (CTE) con depósito de almacenamiento. YESO, TECHOS Y PINTURASEl interior de todas las paredes se cubrirá con yeso proyectado.
El acabado se realizará con pintura blanca ultra suave a base de agua, excepto la de cocina con pintura plástica lavable. PISOS Y BALDOSAS. Opciones de PORCELANOSASe colocará porcelánico rectificado pegado con adhesivo en interior, exterior y baños. Ver el dossier PorcelanosaPóngase en contacto con nosotros en el 950 615 388 para hablar más sobre esto o para concertar una visita al sitio.
* Construido 121 m² * Parcela 304 m² * Planta baja * Privado * Red de Agua * Red de Electricidad * Teléfono Posible * Internet Posible * Aire Acondicionado * Calefacción Central * Terraza Privada * Parking privado * Campo de golf * 10 minutos en coche de la playa * 5 minutos en coche de las tiendas L’enceinte verticale de l’enveloppe du logement sera réalisée au moyen d’un double parement en briques céramiques, avec une couche intermédiaire de laine de roche de 60 mm d’épaisseur pour l’isolation thermique et acoustique.
Dans les murs de séparation, situés dans les divisions extérieures entre les parcelles, un bloc de béton blanc de type fendu sera utilisé.
Les divisions intérieures de la maison sont faites avec une cloison de 7 cm d’épaisseur en double brique creuse en céramique. FAÇADE EXTÉRIEUREDans la conception avant-gardiste de l’ensemble du développement, différentes finitions et volumes seront combinés.
Revêtement avec de l’enduit de mortier minéral blanc continu sur les façades, les plafonds volants et les plastrons.
De plus, selon la conception, les zones seront recouvertes de pièces de pierre naturelle .
Les noyaux de terminaison des plinthes de toit, ainsi que les appuis de fenêtre, seront en pierre naturelle de e : 2 cm.
Les garde-corps de la terrasse seront en verre de 8 + 8 mm d’épaisseur MENUISERIE INTÉRIEURE. PORTESPorte d’entrée de la maison de couleur gris anthracite, avec un vantail ouvrant, composée d’un cadre, d’un judas et de serrures de sécurité avec 3 points d’ancrage.
Portes intérieures de passage, auront une hauteur de 2,10 m, en finition laquée blanche MENUISERIE EXTÉRIEURE ET VERREMenuiserie extérieure en ALUMINIUM RPT, gris anthracite RAL 7016.
Série STRUGAL INFINITY 140, . série INFINITY 140 et S82 fenêtre cachée en fonction de l’écart, oscillo-battante ou coulissante (rupture de pont thermique).
Stores à lamelles thermiques en aluminium dans les chambres.
Vitrage avec contrôle solaire, dans une composition de 3 + 3/12/3 + 3 mm d’épaisseur pour les grands éléments et 4-16- 4 mm pour les petits éléments. À l’exclusion des stores ou rideaux intérieurs, des lattes ou des treillis. INSTALLATION DE PLOMBERIE ET PRÉ-CLIMARéseau de plomberie avec tuyaux multicouches et réseau d’assainissement avec tuyaux en PVC.
Receveurs de douche au ras du sol, en résine synthétique, de couleur blanche.
Robinet de douche thermostatique Porcelanosa mod Smart (Porcelanosa).
WC, modèle Acro Compact de la marque Porcelanosa.
Paravents suspendus, accessoires, miroirs et éviers non inclus.
Pré-installation de la climatisation split individuelle dans les chambres et le salon. (La machinerie n’est pas incluse. Extra) INSTALLATION ÉLECTRIQUEBoîtier de protection générale (électrification 5.75 kw)
Interphone électronique, composé d’un moniteur couleur intérieur.
Installation d’une antenne numérique.
Simon 82 Détail des mécanismes de la série blanche. Commutateurs, fiches, prises réseau, TV et accès fibre.
Luminaires ronds blancs (cadre minimum) 6w LED, lumière froide.
Les suspensions de la salle à manger ne sont pas incluses. EAU CHAUDEPour chaque maison d’habitation, l’eau chaude sanitaire (ECS) sera produite au moyen d’une pompe à chaleur individualisée (Aerothermia) (CTE) avec un ballon de stockage. PLÂTRE, PLAFONDS ET PEINTURESL’intérieur de tous les murs sera recouvert de plâtre projeté.
La finition sera réalisée avec de la peinture blanche à base d’eau ultra-lisse, sauf cuisine avec peinture plastique lavable. SOLS ET CARRELAGE. PORCELANOSA OptionsDes carreaux de porcelaine rectifiés collés avec de l’adhésif seront placés à l’intérieur, à l’extérieur et dans les salles de bains. Voir le dossier PorcelanosaContactez-nous au 950 615 388 pour en discuter davantage ou pour organiser une visite du site.
* Superficie de construction 121 m² * Superficie du terrain 304 m² * Rez de chaussée * Piscine privée * Eau courante * Alimentation électrique * Téléphone possible * Internet possible * Climatisation * Chauffage central * Terrasse privée * Parking privé * Terrains de golf * 10 minutes en voiture de la plage * 5 minutes en voiture des magasins De verticale omkasting van de woningschil wordt uitgevoerd door middel van een dubbele keramische bakstenen bekleding, met een tussenlaag van 60 mm dik steenwol voor thermische en akoestische isolatie.
In scheidingswanden, gelegen in de buitenafscheidingen tussen percelen, zal een wit split-type betonblok worden gebruikt.
De binnenwanden van het huis zijn gemaakt met een 7 cm dikke scheidingswand van dubbele holle keramische baksteen. BUITENGEVELIn het avant-gardistische ontwerp van de ontwikkeling als geheel worden verschillende afwerkingen en volumes gecombineerd.
Coating met doorlopende witte minerale mortelpleister op gevels, vluchtplafonds en borstplaten.
Bovendien zullen ruimtes, afhankelijk van het ontwerp, worden bekleed met natuurstenen stukken.
De afsluitkernen van de dakplinten, evenals de vensterbanken, worden uitgevoerd in natuursteen van e: 2 cm.
De terrasleuningen worden gemaakt van 8 + 8 mm dik glas INTERIEUR TIMMERWERK. DEURENToegangsdeur tot de woning in antracietgrijze kleur, met een te openen blad, bestaande uit een kozijn, een kijkgaatje en veiligheidssloten met 3 ankerpunten.
De binnendeuren van de doorgang zullen 2,10 m hoog zijn, in wit gelakte afwerking BUITENSCHRIJNWERK EN GLASBuitenschrijnwerk gemaakt van ALUMINIUM RPT, antracietgrijs RAL 7016.
STRUGAL serie INFINITY 140, . serie INFINITY 140 en S82 verborgen raam afhankelijk van de spleet, draaikiep of schuifraam (koudebrugonderbreking).
Thermische aluminium lamellen jaloezieën bij slaapkamers.
Beglazing met zonwering, in een samenstelling van 3 + 3/12/3 + 3 mm diktes voor grote elementen en 4-16-4 mm voor kleinere elementen. Exclusief binnenzonwering of gordijnen, of lamellen of roosters. INSTALLATIE VAN SANITAIR EN PRE-CLIMA
* Bebouwde 121 m² * Grond 304 m² * Begane grond * Prive zwembad * Openbaar waternet * Elektriciteit aangesloten op het netwerk * Telefoon mogelijk * Internet mogelijk * Airco * Centrale verwarming * Privé terras * Prive parkeerplaats * Golf-terrein * 10 minuten rijden naar het strand * 5 minuten rijden naar de winkels In collaboration with our Spanish partners, we have the pleasure to bring you the opportunity to buy a spectacular new build independent villas located in Valle del Este Golf in Vera, an ideal place to live, especially if you enjoy an active, outdoor lifestyle. The area offers a quiet environment, surrounded by nature, ideal for walking and enjoying the sun. The Jacaranda urbanization is one of the newest and most attractive in Valle del Este Golf. It is a private complex that offers a safe and quiet environment, perfect for those looking for a place to live or vacation.The homes have free spaces that allow great flexibility in the design and use of the land, with parking for cars, which adds comfort and facilitates access. Owners can choose to include a private pool or large spa, creating an ideal environment to relax and enjoy. Without a doubt, Jacaranda offers the possibility of creating a personal refuge.The team of architects is available to create a design to your liking, allowing future owners to adapt the home to their needs, with up to 6 bedrooms, gym, guest area, etc. This is especially useful on type X plots, which have specific geometries and require an adapted design, but the same flexibility is also offered on any other plot.AVAILABLE PLOTS- TYPE C AND D HOMES Plot 9 - 398,000€Plot 10 - 398,000€Plot 11 - 398,000€Plot 12 - 398,000€ Type C and D Homes In the Jacaranda urbanization, individual ground floor houses TYPE C and D, option of up to 4 bedrooms. FOUNDATION AND STRUCTUREAccording to the geotechnical study carried out, a reinforced concrete slab foundation system, suitable for correct structural behavior.
The structure will be made using a reinforced concrete structure executed according to current regulations, with 30 / 35cm thickness unidirectional floors with joists in situ.
Concrete and steel control tests will be carried out for the QA. Likewise, a Control Body will be designated Technician (OCT) to carry out the control. DECK and TERRACESThe roof will be flat, not passable, inverted type finished in gravel, composed of waterproofing, geotextiles, isolation thermal extruded polystyrene of
thickness 80 mm and finished in gravel. The formation of chimneys will be with prefabricated pieces.
The terraces will be finished in porcelain stoneware. WALLSThe vertical enclosure of the housing envelope will be executed by means of a double ceramic brick facing, with an intermediate layer of rock wool 60 mm thick for thermal and acoustic insulation.
In dividing walls, located in the exterior divisions between plots, a white split-type concrete block will be used.
The interior divisions of the house are made with a 7 cm thick partition of double hollow ceramic brick. EXTERIOR FACADEIn the avant-garde design of the development as a whole, different finishes and volumes will be combined.
Coating with continuous white mineral mortar plaster on facades, flight ceilings and breastplates.
In addition, depending on the design, areas will be cladding with natural stone pieces.
The termination cores of the roof plinths, as well as the window sills, will be made of natural stone of e: 2 cm.
The terrace railings will be made of 8 + 8 mm thick glass INTERIOR CARPENTRY. DOORSEntrance door to the house in anthracite gray color, with an opening leaf, consisting of a frame, a peephole and security locks with 3 anchor points.
Interior doors of passage, will be 2.10 m high, in white lacquered finish EXTERIOR CARPENTRY AND GLASSExterior carpentry made of ALUMINIUM RPT, anthracite gray RAL 7016.
STRUGAL series INFINITY 140, . serie INFINITY 140 and S82 hidden window depending on the gap, tilt-and-turn or sliding (thermal bridge break).
Thermal aluminum slat blinds at bedrooms.
Glazing with solar control, in a composition of 3 + 3/12/3 + 3 mm thicknesses for large elements and 4-16- 4 mm for smaller elements. Not including interior blinds or curtains, or slats or lattices. INSTALLATION OF PLUMBING AND PRE-CLIMAPlumbing network with multilayer pipes, and sanitation network with PVC pipes.
Shower trays flush with the floor, made of synthetic resin, white color.
Porcelanosa thermostatic shower faucet mod Smart (Porcelanosa).
WCs, Porcelanosa brand model Acro Compact.
Suspended Screens, accessories, mirrors, and sinks not included.
Pre-installation of individual split air conditioning in bedrooms and living room.(Machinery is not included. Extra) ELECTRICAL INSTALLATIONGeneral protection box (electrification 5.75 kw)
Electronic intercom, composed of an interior color monitor.
Installation of digital antenna.
Simon 82 Detail white series mechanisms. Switches, plugs, network sockets, TV and fiber access.
Round white luminaires (minimum frame) 6w LED, cold light.
Dining room pendant lights are not included. HOT WATERFor each living house, the domestic hot water (DHW) will be produced by means of an individualized heat pump (Aerothermia) (CTE) with a storage tank. PLASTER, CEILINGS AND PAINTSThe interior of all the walls will be covered with projected plaster.
The finish will be made with ultra-smooth white water-based paint, except kitchen with washable plastic paint. FLOORS AND TILES. PORCELANOSA OptionsRectified porcelain tile glued with adhesive will be placed in the interior, exterior and bathrooms. See the dossier PorcelanosaContact us on 950 615 388 to discuss this further or to arrange a viewing of the site.
* Build Size 121 m² * Plot Size 304 m² * Ground floor * Private Pool * Mains Water * Mains Electric * Telephone Possible * Internet Possible * Air Conditioning * Central Heating * Private Terrace * Private parking * Golf resort * 10 minutes drive to the beach * 5 minutes drive to the shops * 2 Schlafzimmer * 3 Bäder * Wohnfläche 121 m² * Grundstückfläche 304 m² * Erdgeschoss * Privatem Pool * Leitungswasser * Stromnetz * Telefon Anschlüss möglich * Internet Anschlüss möglich * Klimaanlage * Zentral Heizung * Private Terrasse * Private Parkplätze * Golf Anlage * 10 Minuten Fahrt zum Strand * 5 Minuten zu den Geschäften