EUR 1.295.000
EUR 1.100.000
EUR 1.295.000
EUR 940.000
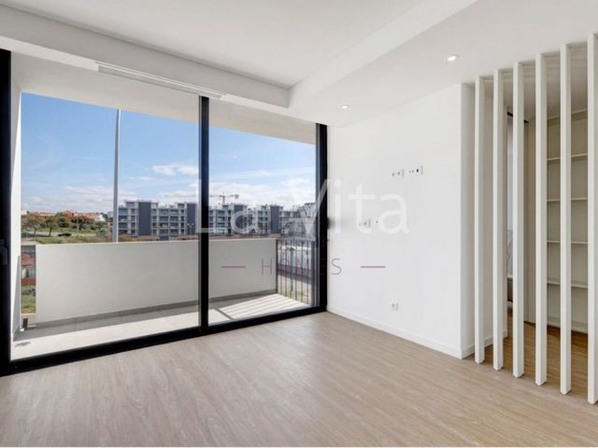
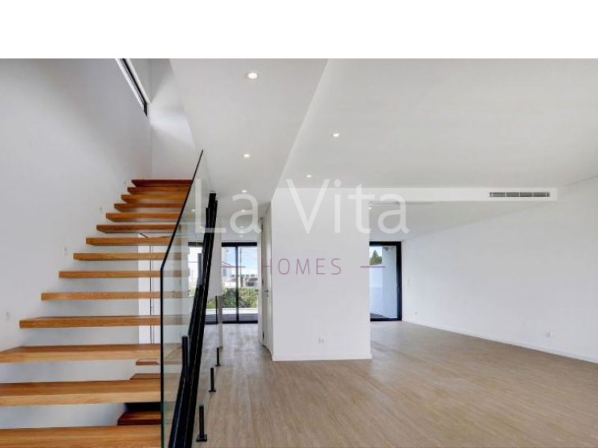
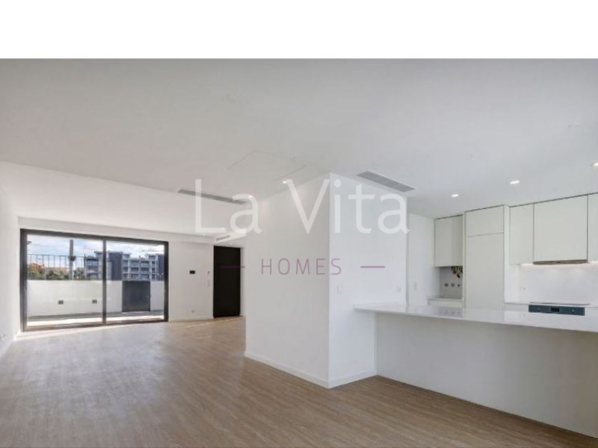
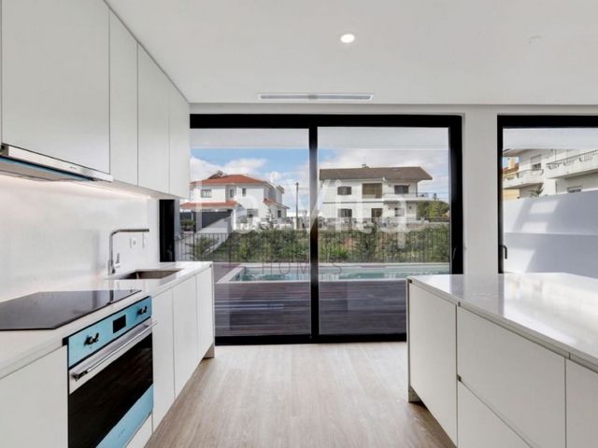
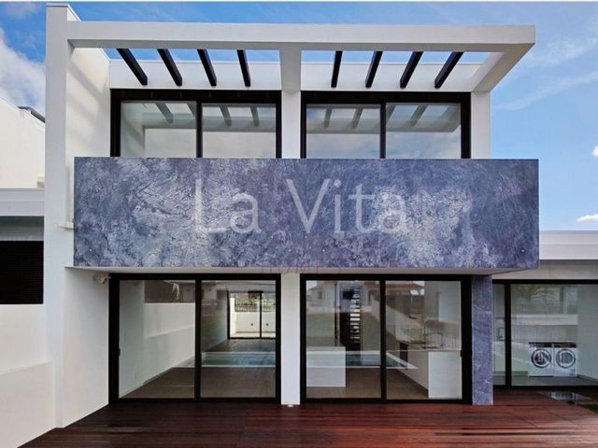
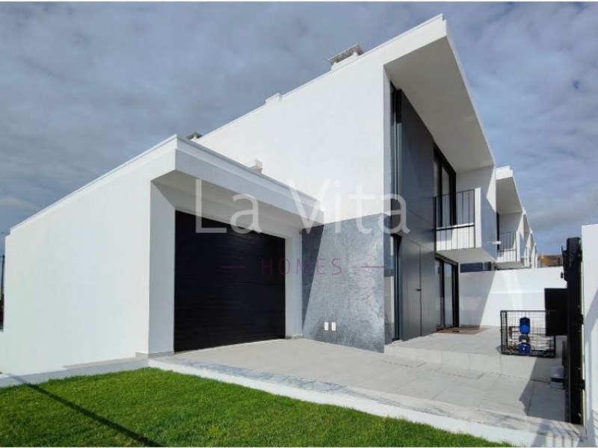
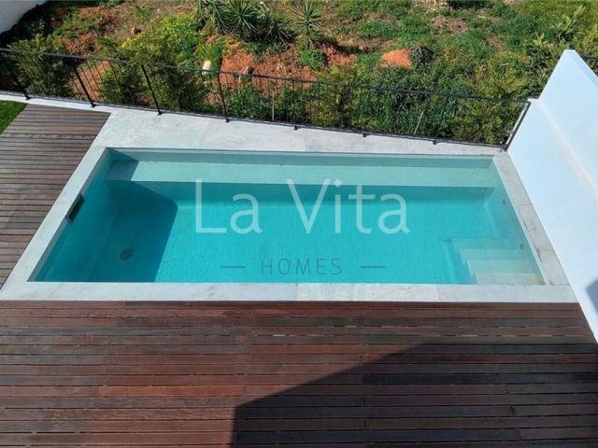

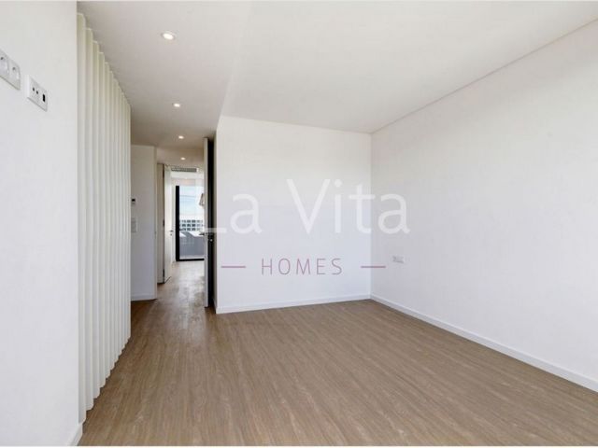
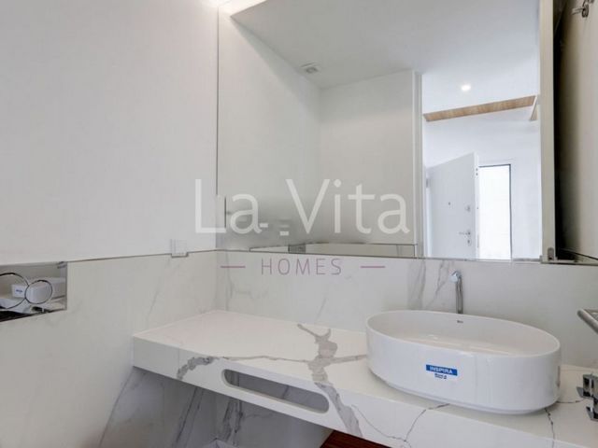

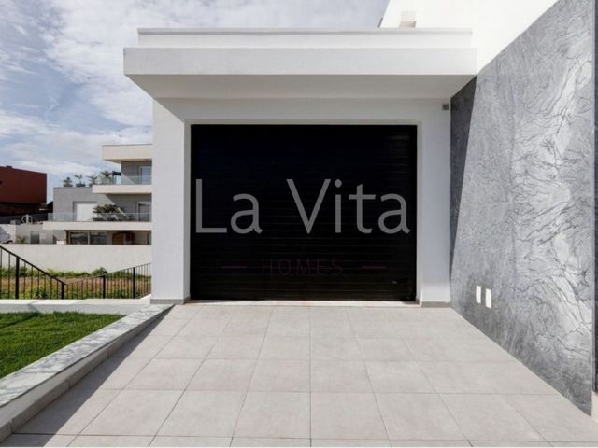
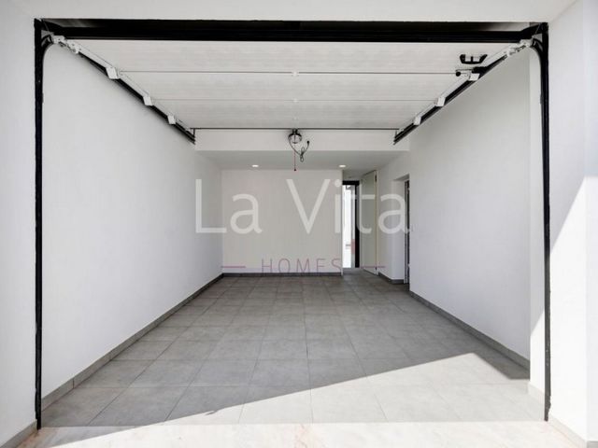
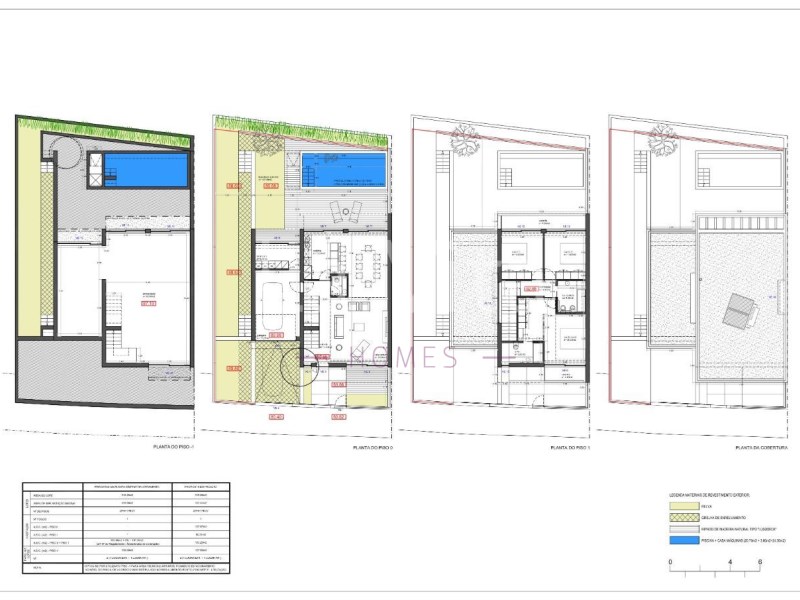

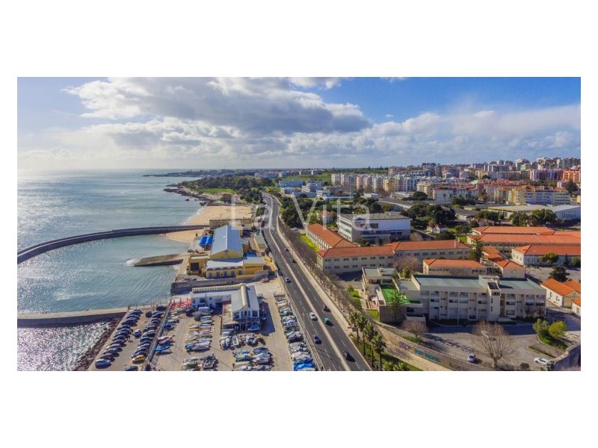
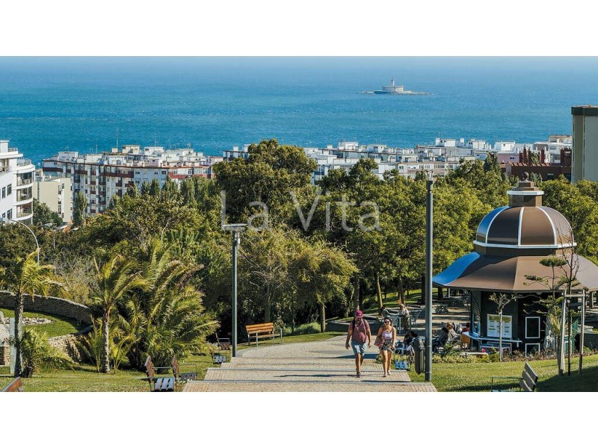
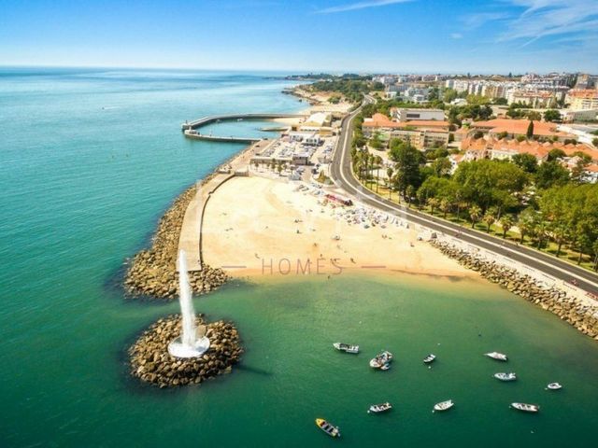
Etage 0 - Wohnzimmer (40 m2); Küche (12,5 m2) komplett ausgestattet mit SMEG-Geräten; Soziale Toilette.
1. Stock - Suite (26,50 m2); Schlafzimmer (12,5 m2); Schlafzimmer (12,5 m2); gemeinsame Toilette.
Etage -1 - Halle (89 m2); Zimmer (25 m2), beide mit Tageslicht.Ausgestattet mit lackierten Aluminiumrahmen mit Doppelverglasung, elektrischen Rollläden, Klimaanlage und Sonnenkollektoren.
Draußen können Sie sich auf einen Swimmingpool, einen Garten und einen Essbereich mit Grill verlassen.
Eine Energiebewertung.
Ref. 6071-32
Energiekategorie: A
#ref:6071-32 Meer bekijken Minder bekijken Haus T3+1 - Porto Salvo/Oeiras.Exzellente Oberflächen, Zentralität und Funktionalität sind die Hauptattribute dieses Hauses, das Ihr Zuhause sein könnte.Haustyp T3+1, ruhig gelegen und nahe der Auffahrt zur A5.Zusammengestellt von:
Etage 0 - Wohnzimmer (40 m2); Küche (12,5 m2) komplett ausgestattet mit SMEG-Geräten; Soziale Toilette.
1. Stock - Suite (26,50 m2); Schlafzimmer (12,5 m2); Schlafzimmer (12,5 m2); gemeinsame Toilette.
Etage -1 - Halle (89 m2); Zimmer (25 m2), beide mit Tageslicht.Ausgestattet mit lackierten Aluminiumrahmen mit Doppelverglasung, elektrischen Rollläden, Klimaanlage und Sonnenkollektoren.
Draußen können Sie sich auf einen Swimmingpool, einen Garten und einen Essbereich mit Grill verlassen.
Eine Energiebewertung.
Ref. 6071-32
Energiekategorie: A
#ref:6071-32 Maison T3+1 - Porto Salvo/Oeiras.L'excellence dans les finitions, la centralité et la fonctionnalité sont les principaux attributs de cette maison qui pourrait être votre maison.Maison de type T3 +1, dans un quartier calme et proche de l'accès à l'A5.Composé par:
Étage 0 - Séjour (40 m2) ; Cuisine (12,5 m2) entièrement équipée d'appareils SMEG ; Toilette sociale.
1er étage - Suite (26,50 m2) ; Chambre (12,5 m2); Chambre (12,5 m2); toilettes communes.
Étage -1 - Hall (89 m2); Salle (25 m2) à la fois avec lumière naturelle.Equipé de châssis en aluminium laqué avec double vitrage, volets roulants électriques, climatisation et panneaux solaires.
À l'extérieur, vous pouvez compter sur une piscine, un jardin et un coin repas avec barbecue.
Une cote énergétique.
Réf. 6071-32
Performance Énergétique: A
#ref:6071-32 House T3+1 - Porto Salvo/Oeiras.Excellence in finishes, centrality and functionality are the main attributes of this house that could be your home.House type T3 +1, in a quiet area and close to the access to the A5.Composed by:
Floor 0 - Living room (40 m2); Kitchen (12.5 m2) fully equipped with SMEG appliances; Social toilet.
1st Floor - Suite (26.50 m2); Bedroom (12.5 m2); Bedroom (12.5 m2); common toilet.
Floor -1 - Hall (89 m2); Room (25 m2) both with natural light.Equipped with lacquered aluminum frames with double glazing, electric shutters, air conditioning and solar panels.
Outside you can count on a swimming pool, garden and dining area with barbecue.
A energy rating.
Ref. 6071-32
Energy Rating: A
#ref:6071-32 Haus T3+1 - Porto Salvo/Oeiras.Exzellente Oberflächen, Zentralität und Funktionalität sind die Hauptattribute dieses Hauses, das Ihr Zuhause sein könnte.Haustyp T3+1, ruhig gelegen und nahe der Auffahrt zur A5.Zusammengestellt von:
Etage 0 - Wohnzimmer (40 m2); Küche (12,5 m2) komplett ausgestattet mit SMEG-Geräten; Soziale Toilette.
1. Stock - Suite (26,50 m2); Schlafzimmer (12,5 m2); Schlafzimmer (12,5 m2); gemeinsame Toilette.
Etage -1 - Halle (89 m2); Zimmer (25 m2), beide mit Tageslicht.Ausgestattet mit lackierten Aluminiumrahmen mit Doppelverglasung, elektrischen Rollläden, Klimaanlage und Sonnenkollektoren.
Draußen können Sie sich auf einen Swimmingpool, einen Garten und einen Essbereich mit Grill verlassen.
Eine Energiebewertung.
Ref. 6071-32
Energiekategorie: A
#ref:6071-32 Moradia T3+1 - Porto Salvo/Oeiras.Excelência nos acabamentos, centralidade e funcionalidade são os principais atributos desta moradia que poderá ser o seu lar.Moradia de tipologia T3+1, em zona sossegada e próxima dos acessos á A5.Composta por:
Piso 0 - Sala (40 m2); Cozinha (12.5 m2) totalmente equipada com eletrodomésticos SMEG; Wc social.
Piso 1 - Suite (26.50 m2); Quarto (12,5 m2); Quarto (12,5 m2); Wc comum.
Piso -1 - Salão (89 m2); Sala (25 m2) ambos com luz natural.Equipada com caixilharia em alumínio lacado com vidro duplo, estores elétricos, ar condicionado e painéis solares.
No exterior poderá contar com piscina, jardim e zona de refeições com churrasco.
Classificação energética A.
Ref. 6071-32House T3+1 - Porto Salvo/Oeiras.Excellence in finishes, centrality and functionality are the main attributes of this house that could be your home.House type T3 +1, in a quiet area and close to the access to the A5.Composed by:
Floor 0 - Living room (40 m2); Kitchen (12.5 m2) fully equipped with SMEG appliances; Social toilet.
1st Floor - Suite (26.50 m2); Bedroom (12.5 m2); Bedroom (12.5 m2); common toilet.
Floor -1 - Hall (89 m2); Room (25 m2) both with natural light.Equipped with lacquered aluminum frames with double glazing, electric shutters, air conditioning and solar panels.
Outside you can count on a swimming pool, garden and dining area with barbecue.
A energy rating.
Ref. 6071-32
Categoria Energética: A
#ref:6071-32 House T3+1 - Porto Salvo/Oeiras.Excellence in finishes, centrality and functionality are the main attributes of this house that could be your home.House type T3 +1, in a quiet area and close to the access to the A5.Composed by:
Floor 0 - Living room (40 m2); Kitchen (12.5 m2) fully equipped with SMEG appliances; Social toilet.
1st Floor - Suite (26.50 m2); Bedroom (12.5 m2); Bedroom (12.5 m2); common toilet.
Floor -1 - Hall (89 m2); Room (25 m2) both with natural light.Equipped with lacquered aluminum frames with double glazing, electric shutters, air conditioning and solar panels.
Outside you can count on a swimming pool, garden and dining area with barbecue.
A energy rating.
Ref. 6071-32
Energy Rating: A
#ref:6071-32 House T3+1 - Porto Salvo/Oeiras.Excellence in finishes, centrality and functionality are the main attributes of this house that could be your home.House type T3 +1, in a quiet area and close to the access to the A5.Composed by:
Floor 0 - Living room (40 m2); Kitchen (12.5 m2) fully equipped with SMEG appliances; Social toilet.
1st Floor - Suite (26.50 m2); Bedroom (12.5 m2); Bedroom (12.5 m2); common toilet.
Floor -1 - Hall (89 m2); Room (25 m2) both with natural light.Equipped with lacquered aluminum frames with double glazing, electric shutters, air conditioning and solar panels.
Outside you can count on a swimming pool, garden and dining area with barbecue.
A energy rating.
Ref. 6071-32
Energy Rating: A
#ref:6071-32