EUR 3.200.000
EUR 2.800.000
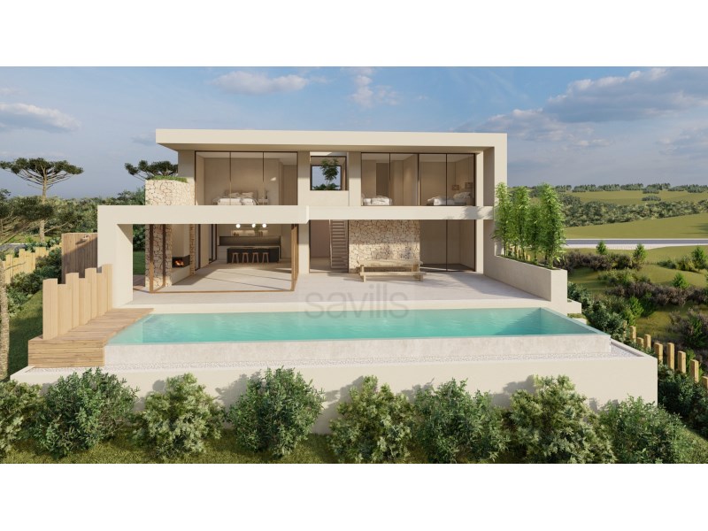
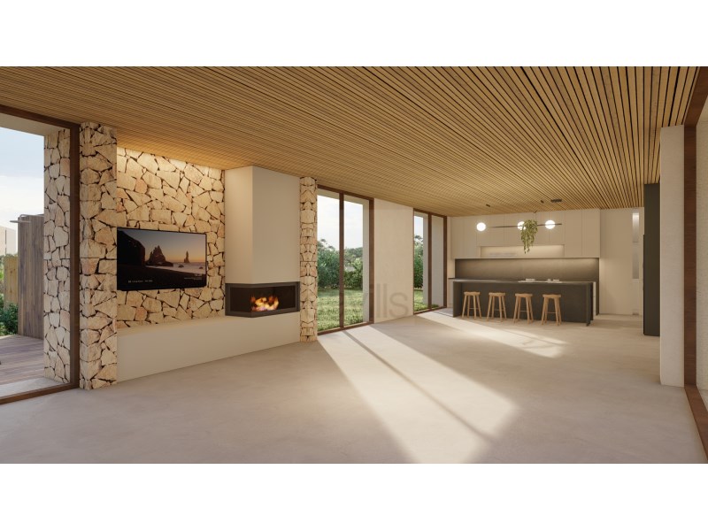
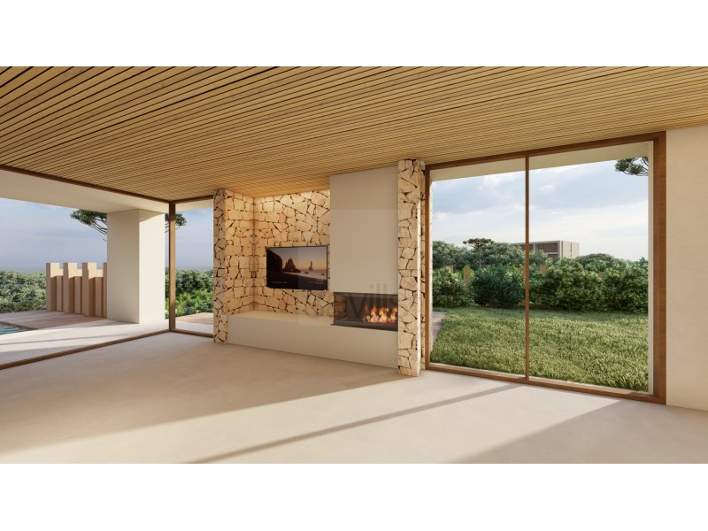
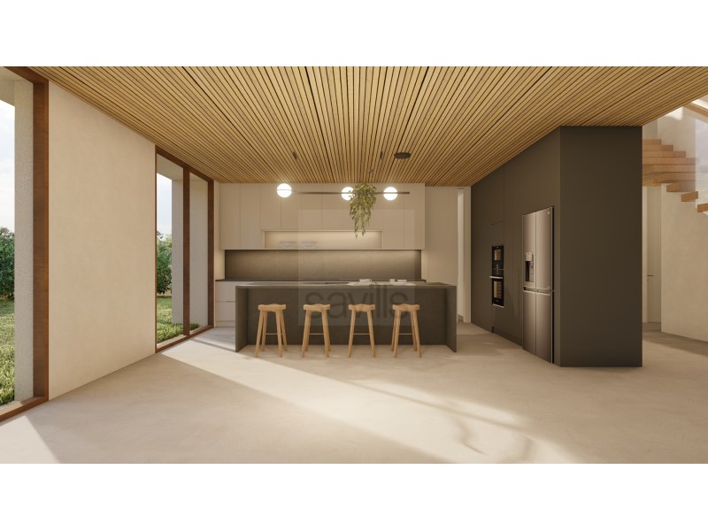




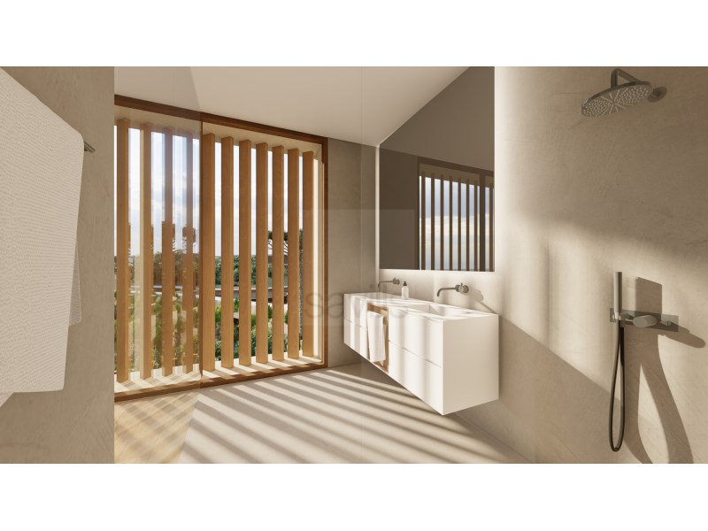
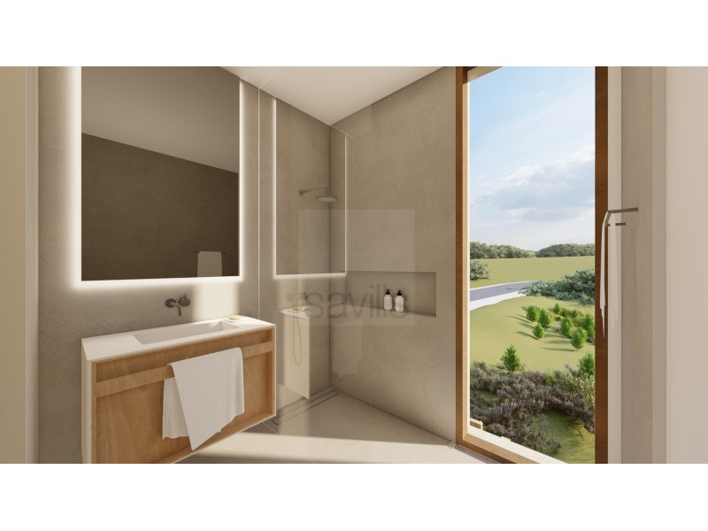
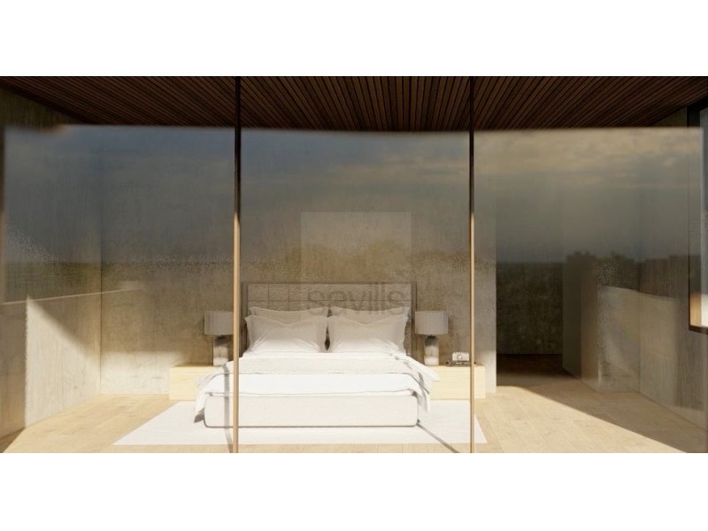
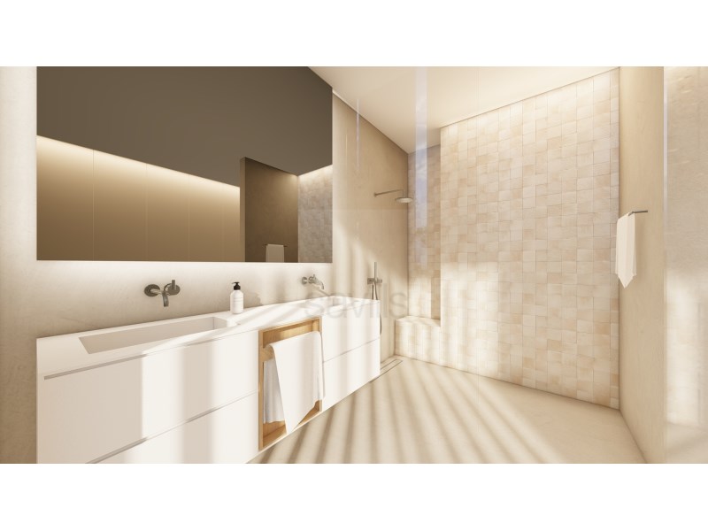


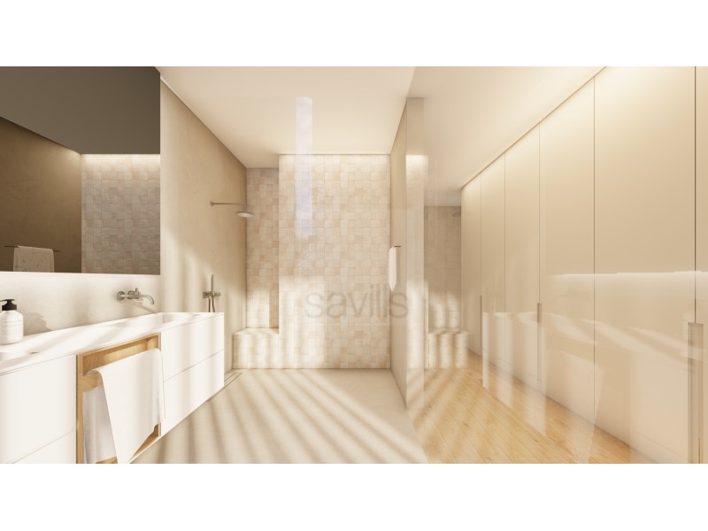

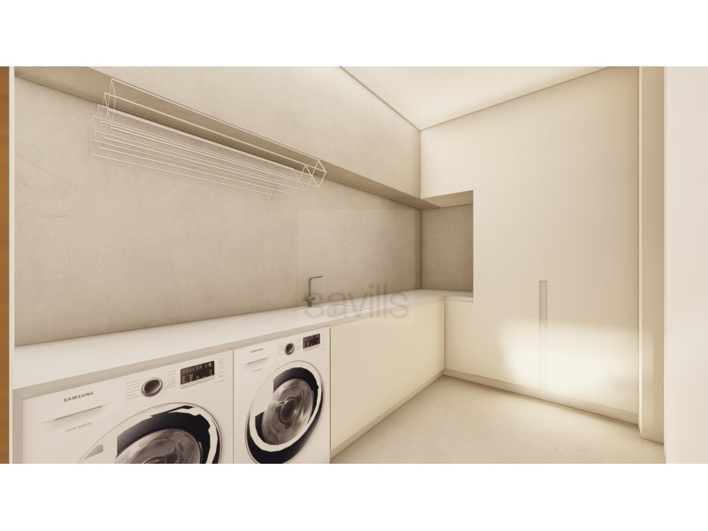
One of the most striking features of this residence is its orientation, which ensures breathtaking views of the Atlantic Ocean from almost every main space.
All bedrooms have been designed to capture this unique maritime landscape, providing a serene and inspiring setting.
Additionally, the living area, terrace, and pool have been strategically positioned to maximise this visual connection, creating a perfect blend of coastal beauty and modern luxury.Ground Floor Layout:
The main level has been designed to maximise openness and functionality.
The kitchen, living room, and dining areas are interconnected, forming a seamless space that encourages interaction and natural light.
Large windows frame the ocean and surrounding environment, ensuring a constant dialogue between the indoor and outdoor spaces.Spatial and Material Elegance:
Carefully selected materials, such as regional stone and sustainable wood, are combined with modern finishes, such as glass, to create an atmosphere of timeless sophistication.
The ground floor also includes functional spaces such as a garage, laundry room, and service areas, ensuring convenience without compromising aesthetic appeal.Outdoor Living:
The terrace and pool area, with unobstructed sea views, have been designed as extensions of the interior living space, perfect for relaxation and entertaining. These outdoor areas blend luxury with nature, offering an unparalleled setting to enjoy the surrounding beauty.Privacy on the Upper Floor:
The first floor accommodates the private quarters, including spacious bedrooms and a study. Each bedroom is oriented to capture the panoramic ocean views, ensuring a unique experience of comfort, tranquillity, and connection with nature.Come and discover your luxurious retreat where modern architecture, panoramic ocean views, and a unique connection with nature come together to create the home of your dreams.
Energy Rating: A
#ref:SAVLBN15450 Meer bekijken Minder bekijken Plot with project and construction of a villa, located in the West Cliffs Golf Course, with the town of Óbidos as the nearest village.This exceptional villa redefines the concept of coastal living, combining modern architecture with magnificent ocean views, offering a sophisticated retreat.The architectural vision of this approximately 360 sqm villa, distributed over two floors, focuses on integrating contemporary design with the natural surroundings of West Cliffs, in Óbidos.The concept prioritises open, fluid spaces that harmoniously interact with the stunning ocean views.Ocean Views:
One of the most striking features of this residence is its orientation, which ensures breathtaking views of the Atlantic Ocean from almost every main space.
All bedrooms have been designed to capture this unique maritime landscape, providing a serene and inspiring setting.
Additionally, the living area, terrace, and pool have been strategically positioned to maximise this visual connection, creating a perfect blend of coastal beauty and modern luxury.Ground Floor Layout:
The main level has been designed to maximise openness and functionality.
The kitchen, living room, and dining areas are interconnected, forming a seamless space that encourages interaction and natural light.
Large windows frame the ocean and surrounding environment, ensuring a constant dialogue between the indoor and outdoor spaces.Spatial and Material Elegance:
Carefully selected materials, such as regional stone and sustainable wood, are combined with modern finishes, such as glass, to create an atmosphere of timeless sophistication.
The ground floor also includes functional spaces such as a garage, laundry room, and service areas, ensuring convenience without compromising aesthetic appeal.Outdoor Living:
The terrace and pool area, with unobstructed sea views, have been designed as extensions of the interior living space, perfect for relaxation and entertaining. These outdoor areas blend luxury with nature, offering an unparalleled setting to enjoy the surrounding beauty.Privacy on the Upper Floor:
The first floor accommodates the private quarters, including spacious bedrooms and a study. Each bedroom is oriented to capture the panoramic ocean views, ensuring a unique experience of comfort, tranquillity, and connection with nature.Come and discover your luxurious retreat where modern architecture, panoramic ocean views, and a unique connection with nature come together to create the home of your dreams.
Energy Rating: A
#ref:SAVLBN15450 Plot with project and construction of a villa, located in the West Cliffs Golf Course, with the town of Óbidos as the nearest village.This exceptional villa redefines the concept of coastal living, combining modern architecture with magnificent ocean views, offering a sophisticated retreat.The architectural vision of this approximately 360 sqm villa, distributed over two floors, focuses on integrating contemporary design with the natural surroundings of West Cliffs, in Óbidos.The concept prioritises open, fluid spaces that harmoniously interact with the stunning ocean views.Ocean Views:
One of the most striking features of this residence is its orientation, which ensures breathtaking views of the Atlantic Ocean from almost every main space.
All bedrooms have been designed to capture this unique maritime landscape, providing a serene and inspiring setting.
Additionally, the living area, terrace, and pool have been strategically positioned to maximise this visual connection, creating a perfect blend of coastal beauty and modern luxury.Ground Floor Layout:
The main level has been designed to maximise openness and functionality.
The kitchen, living room, and dining areas are interconnected, forming a seamless space that encourages interaction and natural light.
Large windows frame the ocean and surrounding environment, ensuring a constant dialogue between the indoor and outdoor spaces.Spatial and Material Elegance:
Carefully selected materials, such as regional stone and sustainable wood, are combined with modern finishes, such as glass, to create an atmosphere of timeless sophistication.
The ground floor also includes functional spaces such as a garage, laundry room, and service areas, ensuring convenience without compromising aesthetic appeal.Outdoor Living:
The terrace and pool area, with unobstructed sea views, have been designed as extensions of the interior living space, perfect for relaxation and entertaining. These outdoor areas blend luxury with nature, offering an unparalleled setting to enjoy the surrounding beauty.Privacy on the Upper Floor:
The first floor accommodates the private quarters, including spacious bedrooms and a study. Each bedroom is oriented to capture the panoramic ocean views, ensuring a unique experience of comfort, tranquillity, and connection with nature.Come and discover your luxurious retreat where modern architecture, panoramic ocean views, and a unique connection with nature come together to create the home of your dreams.
Energy Rating: A
#ref:SAVLBN15450 Plot with project and construction of a villa, located in the West Cliffs Golf Course, with the town of Óbidos as the nearest village.This exceptional villa redefines the concept of coastal living, combining modern architecture with magnificent ocean views, offering a sophisticated retreat.The architectural vision of this approximately 360 sqm villa, distributed over two floors, focuses on integrating contemporary design with the natural surroundings of West Cliffs, in Óbidos.The concept prioritises open, fluid spaces that harmoniously interact with the stunning ocean views.Ocean Views:
One of the most striking features of this residence is its orientation, which ensures breathtaking views of the Atlantic Ocean from almost every main space.
All bedrooms have been designed to capture this unique maritime landscape, providing a serene and inspiring setting.
Additionally, the living area, terrace, and pool have been strategically positioned to maximise this visual connection, creating a perfect blend of coastal beauty and modern luxury.Ground Floor Layout:
The main level has been designed to maximise openness and functionality.
The kitchen, living room, and dining areas are interconnected, forming a seamless space that encourages interaction and natural light.
Large windows frame the ocean and surrounding environment, ensuring a constant dialogue between the indoor and outdoor spaces.Spatial and Material Elegance:
Carefully selected materials, such as regional stone and sustainable wood, are combined with modern finishes, such as glass, to create an atmosphere of timeless sophistication.
The ground floor also includes functional spaces such as a garage, laundry room, and service areas, ensuring convenience without compromising aesthetic appeal.Outdoor Living:
The terrace and pool area, with unobstructed sea views, have been designed as extensions of the interior living space, perfect for relaxation and entertaining. These outdoor areas blend luxury with nature, offering an unparalleled setting to enjoy the surrounding beauty.Privacy on the Upper Floor:
The first floor accommodates the private quarters, including spacious bedrooms and a study. Each bedroom is oriented to capture the panoramic ocean views, ensuring a unique experience of comfort, tranquillity, and connection with nature.Come and discover your luxurious retreat where modern architecture, panoramic ocean views, and a unique connection with nature come together to create the home of your dreams.
Energy Rating: A
#ref:SAVLBN15450 Plot with project and construction of a villa, located in the West Cliffs Golf Course, with the town of Óbidos as the nearest village.This exceptional villa redefines the concept of coastal living, combining modern architecture with magnificent ocean views, offering a sophisticated retreat.The architectural vision of this approximately 360 sqm villa, distributed over two floors, focuses on integrating contemporary design with the natural surroundings of West Cliffs, in Óbidos.The concept prioritises open, fluid spaces that harmoniously interact with the stunning ocean views.Ocean Views:
One of the most striking features of this residence is its orientation, which ensures breathtaking views of the Atlantic Ocean from almost every main space.
All bedrooms have been designed to capture this unique maritime landscape, providing a serene and inspiring setting.
Additionally, the living area, terrace, and pool have been strategically positioned to maximise this visual connection, creating a perfect blend of coastal beauty and modern luxury.Ground Floor Layout:
The main level has been designed to maximise openness and functionality.
The kitchen, living room, and dining areas are interconnected, forming a seamless space that encourages interaction and natural light.
Large windows frame the ocean and surrounding environment, ensuring a constant dialogue between the indoor and outdoor spaces.Spatial and Material Elegance:
Carefully selected materials, such as regional stone and sustainable wood, are combined with modern finishes, such as glass, to create an atmosphere of timeless sophistication.
The ground floor also includes functional spaces such as a garage, laundry room, and service areas, ensuring convenience without compromising aesthetic appeal.Outdoor Living:
The terrace and pool area, with unobstructed sea views, have been designed as extensions of the interior living space, perfect for relaxation and entertaining. These outdoor areas blend luxury with nature, offering an unparalleled setting to enjoy the surrounding beauty.Privacy on the Upper Floor:
The first floor accommodates the private quarters, including spacious bedrooms and a study. Each bedroom is oriented to capture the panoramic ocean views, ensuring a unique experience of comfort, tranquillity, and connection with nature.Come and discover your luxurious retreat where modern architecture, panoramic ocean views, and a unique connection with nature come together to create the home of your dreams.
Energy Rating: A
#ref:SAVLBN15450 Terreno com projecto em construção de uma moradia, inserido no West Cliffs Golf Course, com Óbidos como a vila mais próxima.Esta excepcional moradia redefine o conceito de vida costeira, combinando arquitetura moderna com uma magnifica vista para o oceano, oferecendo um refúgio sofisticado.A visão arquitetónica desta moradia de aproximadamente 360 m², distribuída por dois andares, foca-se em integrar o design contemporâneo com o ambiente natural de West Cliffs, em Óbidos.O conceito dá prioridade a espaços abertos e fluidos, que interagem harmoniosamente com as deslumbrantes vistas para o oceano.Vista para o Oceano
Uma das características mais marcantes desta residência é a sua orientação, que garante vistas deslumbrantes para o Oceano Atlântico a partir de praticamente todos os espaços principais.
Todos os quartos foram desenhados para capturar esta paisagem marítima única, proporcionando um cenário sereno e inspirador.
Além disso, a área de estar, o terraço e a piscina foram estrategicamente posicionados para maximizar esta ligação visual, criando uma integração perfeita entre a beleza costeira e o luxo moderno.Disposição do Piso Térreo:
O nível principal foi projetado para maximizar a abertura e a funcionalidade.
A cozinha, a sala de estar e as áreas de jantar estão interligadas, formando um espaço contínuo que privilegia a interação e a luz natural.
Grandes janelas enquadram o oceano e o ambiente envolvente, garantindo um diálogo constante entre os espaços interiores e exteriores.Elegância Espacial e Material:
Materiais cuidadosamente selecionados, como pedra regional e madeira sustentável, são combinados com acabamentos modernos, como vidro, para criar uma atmosfera de sofisticação intemporal.
O piso térreo também inclui espaços funcionais, como garagem, lavandaria e áreas de serviço, garantindo conveniência sem comprometer o apelo estético.Vida ao Ar Livre:
A área do terraço e da piscina, com vistas desobstruídas para o mar, foi concebida como uma extensão dos espaços interiores, perfeita para relaxar e receber convidados. Estas zonas exteriores fundem luxo e natureza, oferecendo um cenário incomparável para desfrutar da beleza envolvente.Privacidade no Andar Superior:
O primeiro piso é omposto pelas áreas privadas, incluindo quartos espaçosos e um escritório. Cada quarto está orientado para capturar as vistas panorâmicas do mar, garantindo uma experiência única de conforto e tranquilidade e conexão com a natureza . Venha descobrir o seu refúgio de luxo onde arquitetura moderna, vistas panorâmicas para o mar e uma conexão única com a natureza que se unem para criar a casa dos seus sonhos.
Categoria Energética: A
#ref:SAVLBN15450 Plot with project and construction of a villa, located in the West Cliffs Golf Course, with the town of Óbidos as the nearest village.This exceptional villa redefines the concept of coastal living, combining modern architecture with magnificent ocean views, offering a sophisticated retreat.The architectural vision of this approximately 360 sqm villa, distributed over two floors, focuses on integrating contemporary design with the natural surroundings of West Cliffs, in Óbidos.The concept prioritises open, fluid spaces that harmoniously interact with the stunning ocean views.Ocean Views:
One of the most striking features of this residence is its orientation, which ensures breathtaking views of the Atlantic Ocean from almost every main space.
All bedrooms have been designed to capture this unique maritime landscape, providing a serene and inspiring setting.
Additionally, the living area, terrace, and pool have been strategically positioned to maximise this visual connection, creating a perfect blend of coastal beauty and modern luxury.Ground Floor Layout:
The main level has been designed to maximise openness and functionality.
The kitchen, living room, and dining areas are interconnected, forming a seamless space that encourages interaction and natural light.
Large windows frame the ocean and surrounding environment, ensuring a constant dialogue between the indoor and outdoor spaces.Spatial and Material Elegance:
Carefully selected materials, such as regional stone and sustainable wood, are combined with modern finishes, such as glass, to create an atmosphere of timeless sophistication.
The ground floor also includes functional spaces such as a garage, laundry room, and service areas, ensuring convenience without compromising aesthetic appeal.Outdoor Living:
The terrace and pool area, with unobstructed sea views, have been designed as extensions of the interior living space, perfect for relaxation and entertaining. These outdoor areas blend luxury with nature, offering an unparalleled setting to enjoy the surrounding beauty.Privacy on the Upper Floor:
The first floor accommodates the private quarters, including spacious bedrooms and a study. Each bedroom is oriented to capture the panoramic ocean views, ensuring a unique experience of comfort, tranquillity, and connection with nature.Come and discover your luxurious retreat where modern architecture, panoramic ocean views, and a unique connection with nature come together to create the home of your dreams.
Energy Rating: A
#ref:SAVLBN15450 Plot with project and construction of a villa, located in the West Cliffs Golf Course, with the town of Óbidos as the nearest village.This exceptional villa redefines the concept of coastal living, combining modern architecture with magnificent ocean views, offering a sophisticated retreat.The architectural vision of this approximately 360 sqm villa, distributed over two floors, focuses on integrating contemporary design with the natural surroundings of West Cliffs, in Óbidos.The concept prioritises open, fluid spaces that harmoniously interact with the stunning ocean views.Ocean Views:
One of the most striking features of this residence is its orientation, which ensures breathtaking views of the Atlantic Ocean from almost every main space.
All bedrooms have been designed to capture this unique maritime landscape, providing a serene and inspiring setting.
Additionally, the living area, terrace, and pool have been strategically positioned to maximise this visual connection, creating a perfect blend of coastal beauty and modern luxury.Ground Floor Layout:
The main level has been designed to maximise openness and functionality.
The kitchen, living room, and dining areas are interconnected, forming a seamless space that encourages interaction and natural light.
Large windows frame the ocean and surrounding environment, ensuring a constant dialogue between the indoor and outdoor spaces.Spatial and Material Elegance:
Carefully selected materials, such as regional stone and sustainable wood, are combined with modern finishes, such as glass, to create an atmosphere of timeless sophistication.
The ground floor also includes functional spaces such as a garage, laundry room, and service areas, ensuring convenience without compromising aesthetic appeal.Outdoor Living:
The terrace and pool area, with unobstructed sea views, have been designed as extensions of the interior living space, perfect for relaxation and entertaining. These outdoor areas blend luxury with nature, offering an unparalleled setting to enjoy the surrounding beauty.Privacy on the Upper Floor:
The first floor accommodates the private quarters, including spacious bedrooms and a study. Each bedroom is oriented to capture the panoramic ocean views, ensuring a unique experience of comfort, tranquillity, and connection with nature.Come and discover your luxurious retreat where modern architecture, panoramic ocean views, and a unique connection with nature come together to create the home of your dreams.
Energy Rating: A
#ref:SAVLBN15450