FOTO'S WORDEN LADEN ...
Huis en eengezinswoning (Te koop)
Referentie:
GVJU-T2149
/ savprt11577
Referentie:
GVJU-T2149
Land:
PT
Regio:
Porto
Stad:
Maia
Postcode:
4475-460
Categorie:
Residentieel
Type vermelding:
Te koop
Type woning:
Huis en eengezinswoning
Eigenschapssubtype:
Boerderij
Omvang woning:
246 m²
Omvang perceel:
18.000 m²
Slaapkamers:
6
Badkamers:
3
VASTGOEDPRIJS PER M² IN NABIJ GELEGEN STEDEN
| Stad |
Gem. Prijs per m² woning |
Gem. Prijs per m² appartement |
|---|---|---|
| Maia | EUR 1.222 | EUR 1.203 |
| Maia | EUR 1.214 | EUR 1.195 |
| Valongo | EUR 988 | EUR 852 |
| Porto | EUR 2.168 | EUR 2.922 |
| Matosinhos | EUR 1.728 | EUR 2.260 |
| Gondomar | EUR 1.170 | EUR 1.006 |
| Canidelo | EUR 1.566 | EUR 2.134 |
| Vila Nova de Gaia | EUR 1.360 | EUR 1.682 |
| Vila Nova de Famalicão | EUR 957 | EUR 1.060 |
| Espinho | - | EUR 2.151 |
| Santa Maria da Feira | EUR 1.013 | - |
| Feira | EUR 985 | EUR 820 |
| Esposende | EUR 1.194 | EUR 1.329 |
| Ovar | EUR 1.150 | EUR 1.143 |
| Esposende | EUR 1.339 | EUR 1.323 |
| Oliveira de Azeméis | EUR 935 | - |
| Ovar | EUR 1.079 | EUR 1.088 |
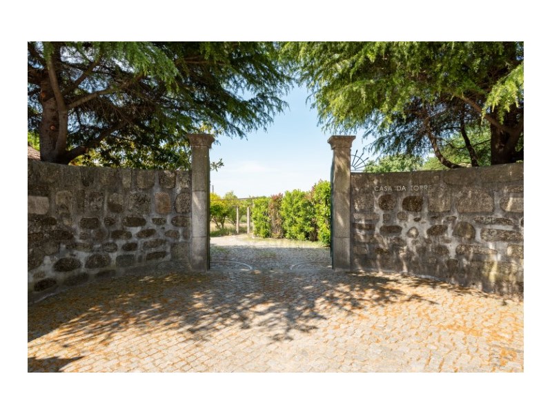
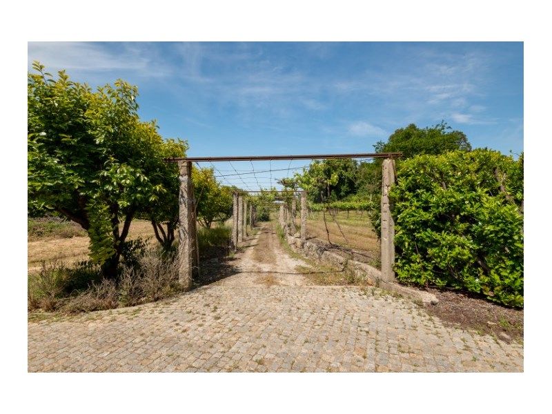

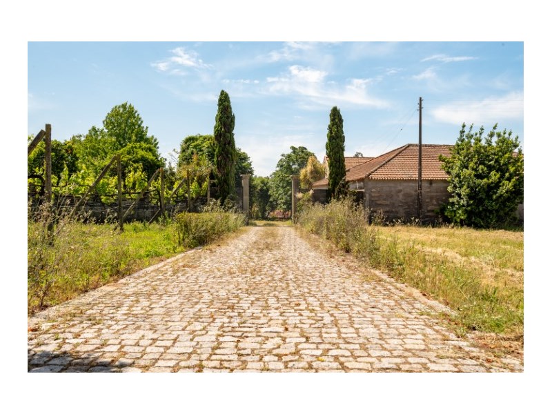

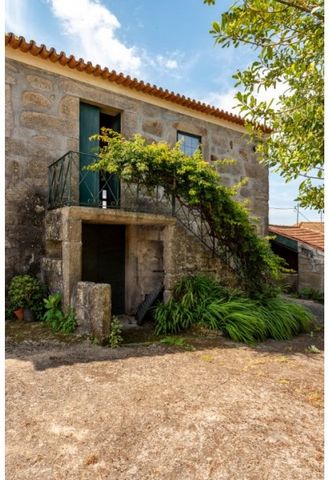

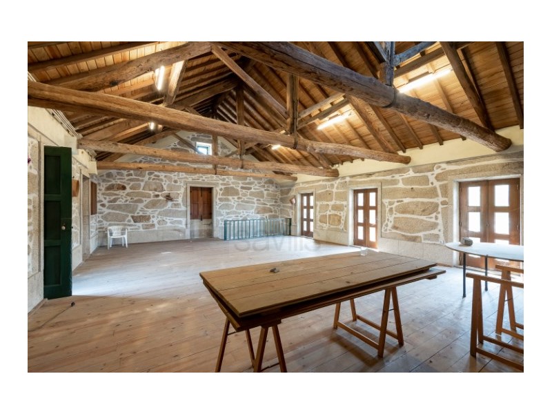








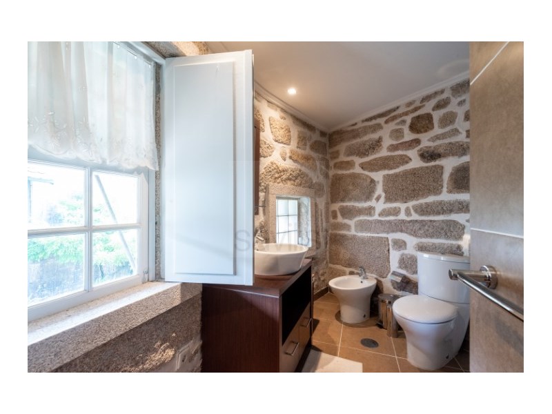
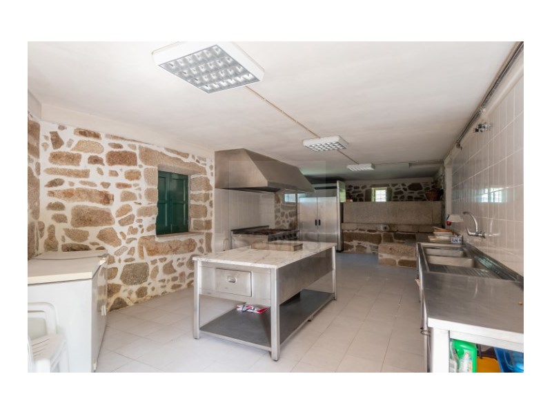
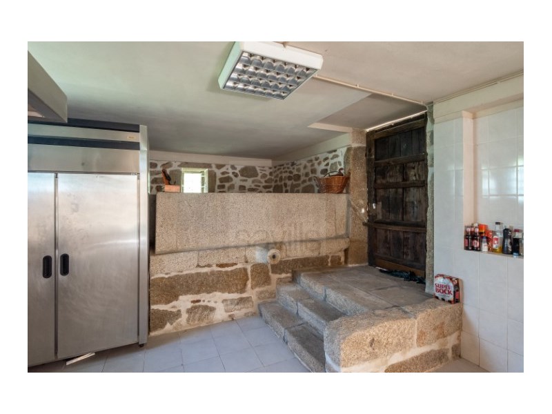
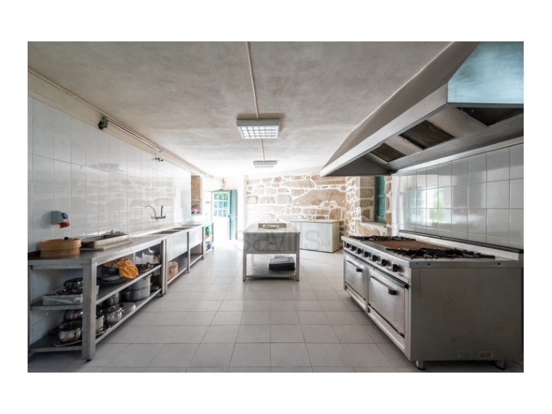
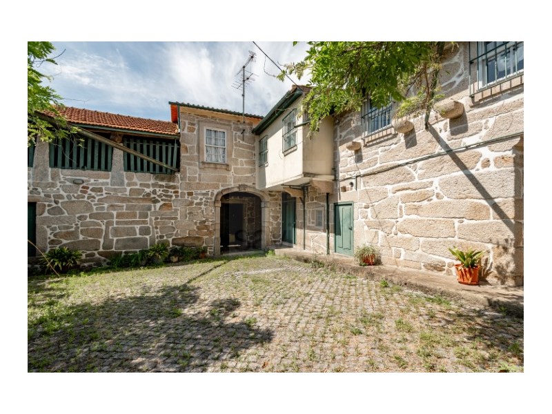
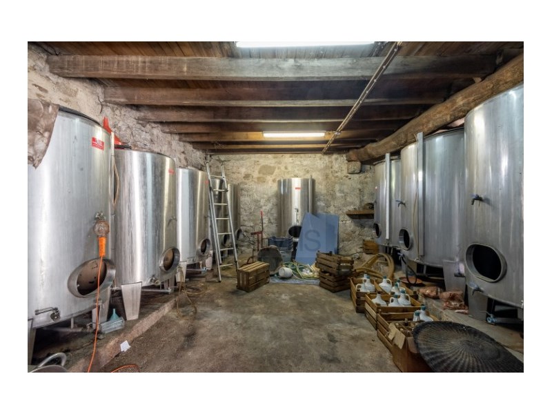
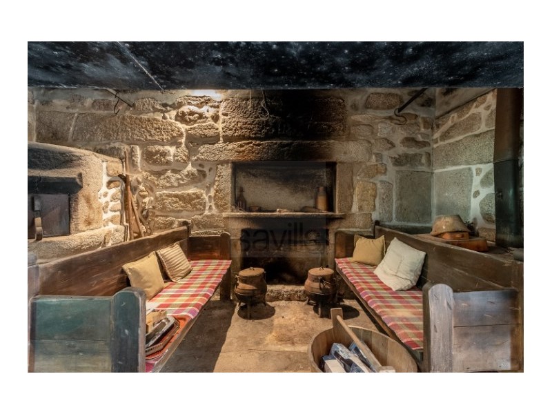
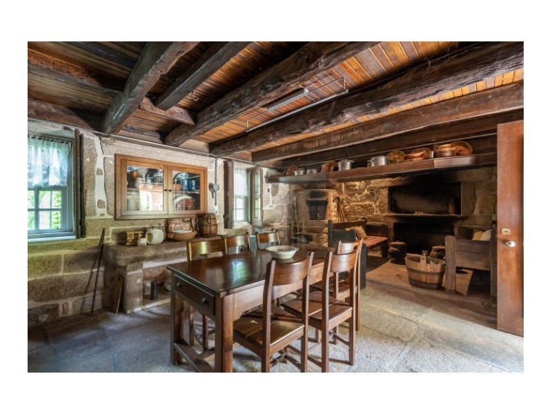

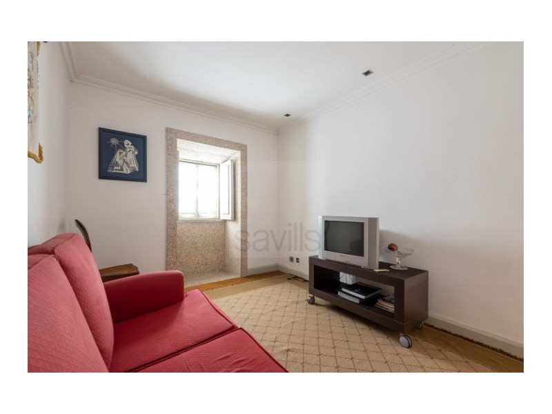
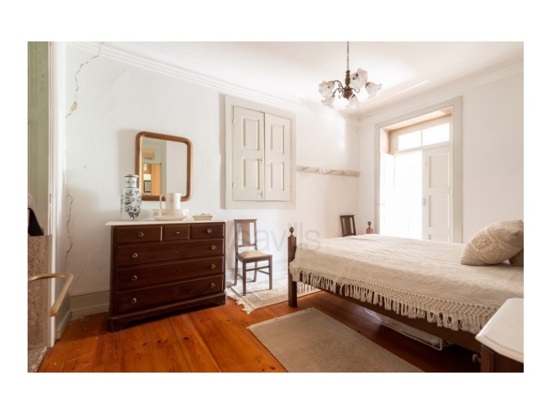

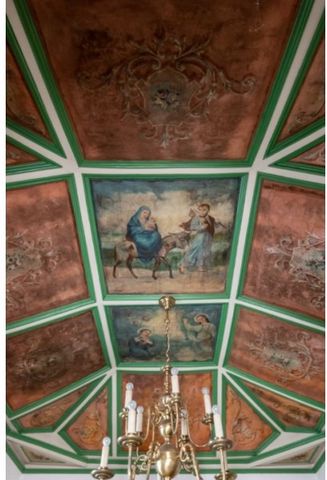
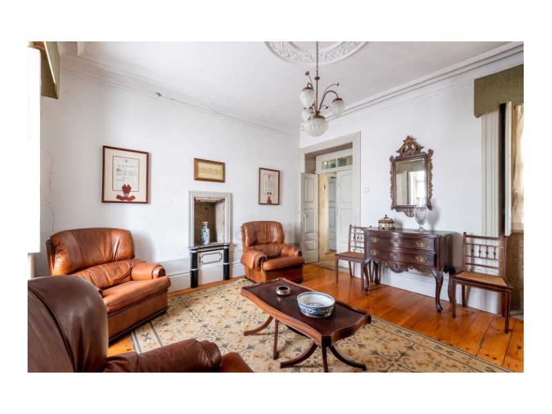
- Arable crops and irrigation - 0.695 ha + 0.125000haUrban article:- House with 2 floors with a gross construction area of 160m2The main house in impeccable condition, granite walls, with beautiful painted or wooden ceilings, surrounded by carefully cared for gardens, consists of 2 floors:
On Floor 0: there is the kitchen, living room, dining room, hall and a bathroom.
On the 1st floor: there is a living room, a dining room, 3 bedrooms, a chapel, a storage room and a bathroom.The Guest House, with independent entrance, also consists of 2 floors, with floor 0 being used as a mill/industrial kitchen and floor 1 having 3 bedrooms and a sanitary installation.The existing buildings also include a party room with a large threshing floor, a wine cellar, an annex for storing agricultural equipment, a garage and other storage areas.
Energy Rating: F
#ref:SAVPRT11577 Meer bekijken Minder bekijken Quinta da Torre is located in the Parish of Silva Escura, in the Municipality of Maia. Despite the surrounding rural landscape, it is just a few minutes from the civic center of Maia.Within walking distance are the A41/IC24 and the A3, and from there to the country's main road networks, including quick access to Francisco Sá Carneiro Airport.Excellent access and a good range of support infrastructure in the immediate vicinity, such as: schools, supermarkets, restaurants, commerce, industrial hub, etc.The property is made up of several rustic and urban items, totaling an area of around 18,140 m2, of which the following stand out:Rustic items:- Eucalyptus, bush, culture and branches - 0.994 ha
- Arable crops and irrigation - 0.695 ha + 0.125000haUrban article:- House with 2 floors with a gross construction area of 160m2The main house in impeccable condition, granite walls, with beautiful painted or wooden ceilings, surrounded by carefully cared for gardens, consists of 2 floors:
On Floor 0: there is the kitchen, living room, dining room, hall and a bathroom.
On the 1st floor: there is a living room, a dining room, 3 bedrooms, a chapel, a storage room and a bathroom.The Guest House, with independent entrance, also consists of 2 floors, with floor 0 being used as a mill/industrial kitchen and floor 1 having 3 bedrooms and a sanitary installation.The existing buildings also include a party room with a large threshing floor, a wine cellar, an annex for storing agricultural equipment, a garage and other storage areas.
Energy Rating: F
#ref:SAVPRT11577 Quinta da Torre est située dans la paroisse de Silva Escura, dans la municipalité de Maia. Malgré le paysage rural environnant, elle se trouve à seulement quelques minutes du centre civique de Maia.À distance de marche se trouvent l'A41/IC24 et l'A3, et de là les principaux réseaux routiers du pays, y compris un accès rapide à l'aéroport Francisco Sá Carneiro.Excellent accès et bonne gamme d'infrastructures de soutien à proximité immédiate, telles que : écoles, supermarchés, restaurants, commerces, pôle industriel, etc.La propriété est composée de plusieurs éléments rustiques et urbains, totalisant une superficie d'environ 18 140 m2, dont se distinguent les suivants :Objets rustiques :- Eucalyptus, buisson, culture et branchages - 0,994 ha
- Cultures arables et irrigation - 0,695 ha + 0,125000haArticle urbain :- Maison de 2 étages avec une superficie brute de construction de 160m2La maison principale dans un état impeccable, murs en granit, avec de beaux plafonds peints ou en bois, entourée de jardins soigneusement entretenus, se compose de 2 étages :
Au 0ème étage : il y a la cuisine, le salon, la salle à manger, le hall et une salle de bain.
Au 1er étage : il y a un salon, une salle à manger, 3 chambres, une chapelle, un débarras et une salle de bain.La maison d'hôtes, avec entrée indépendante, se compose également de 2 étages, l'étage 0 étant utilisé comme moulin/cuisine industrielle et l'étage 1 ayant 3 chambres et une installation sanitaire.Les bâtiments existants comprennent également une salle des fêtes avec une grande aire de battage, une cave à vin, une annexe pour le stockage du matériel agricole, un garage et d'autres espaces de stockage.
Performance Énergétique: F
#ref:SAVPRT11577 Quinta da Torre is located in the Parish of Silva Escura, in the Municipality of Maia. Despite the surrounding rural landscape, it is just a few minutes from the civic center of Maia.Within walking distance are the A41/IC24 and the A3, and from there to the country's main road networks, including quick access to Francisco Sá Carneiro Airport.Excellent access and a good range of support infrastructure in the immediate vicinity, such as: schools, supermarkets, restaurants, commerce, industrial hub, etc.The property is made up of several rustic and urban items, totaling an area of around 18,140 m2, of which the following stand out:Rustic items:- Eucalyptus, bush, culture and branches - 0.994 ha
- Arable crops and irrigation - 0.695 ha + 0.125000haUrban article:- House with 2 floors with a gross construction area of 160m2The main house in impeccable condition, granite walls, with beautiful painted or wooden ceilings, surrounded by carefully cared for gardens, consists of 2 floors:
On Floor 0: there is the kitchen, living room, dining room, hall and a bathroom.
On the 1st floor: there is a living room, a dining room, 3 bedrooms, a chapel, a storage room and a bathroom.The Guest House, with independent entrance, also consists of 2 floors, with floor 0 being used as a mill/industrial kitchen and floor 1 having 3 bedrooms and a sanitary installation.The existing buildings also include a party room with a large threshing floor, a wine cellar, an annex for storing agricultural equipment, a garage and other storage areas.
Energy Rating: F
#ref:SAVPRT11577 Quinta da Torre is located in the Parish of Silva Escura, in the Municipality of Maia. Despite the surrounding rural landscape, it is just a few minutes from the civic center of Maia.Within walking distance are the A41/IC24 and the A3, and from there to the country's main road networks, including quick access to Francisco Sá Carneiro Airport.Excellent access and a good range of support infrastructure in the immediate vicinity, such as: schools, supermarkets, restaurants, commerce, industrial hub, etc.The property is made up of several rustic and urban items, totaling an area of around 18,140 m2, of which the following stand out:Rustic items:- Eucalyptus, bush, culture and branches - 0.994 ha
- Arable crops and irrigation - 0.695 ha + 0.125000haUrban article:- House with 2 floors with a gross construction area of 160m2The main house in impeccable condition, granite walls, with beautiful painted or wooden ceilings, surrounded by carefully cared for gardens, consists of 2 floors:
On Floor 0: there is the kitchen, living room, dining room, hall and a bathroom.
On the 1st floor: there is a living room, a dining room, 3 bedrooms, a chapel, a storage room and a bathroom.The Guest House, with independent entrance, also consists of 2 floors, with floor 0 being used as a mill/industrial kitchen and floor 1 having 3 bedrooms and a sanitary installation.The existing buildings also include a party room with a large threshing floor, a wine cellar, an annex for storing agricultural equipment, a garage and other storage areas.
Energy Rating: F
#ref:SAVPRT11577 A Quinta da Torre está localizada na Freguesia de Silva Escura, no Concelho da Maia. Apesar da paisagem rural envolvente, fica a poucos minutos do centro cívico da Maia.A curta distância encontram-se a A41/IC24 e a A3, e daí para as principais redes viárias do pais, incluindo rápido acesso ao Aeroporto de Francisco Sá Carneiro.Excelentes acessos e uma boa oferta de infraestruturas de apoio nas imediações, tais como: escolas, supermercados, restaurantes, comércio, pólo industrial, etc.A propriedade é composta por vários artigos rústicos e urbanos, totalizando uma área de cerca de 18,140m2, dos quais se destacam:Artigos rústicos:- Eucaliptal, mato, cultura e ramada - 0,994 ha
- Cultura arvense e regadio - 0,695 ha + 0,125000haArtigo urbano:- Casa com 2 pisos com área bruta de construção de 160m2A Casa principal em impecável estado de conservação, paredes em granito, com belos tetos pintados ou forrados a madeira, rodeada de jardins, cuidadosamente tratados, é composta por 2 pisos:
No Piso 0 : encontra-se a cozinha, sala de estar, sala de jantar, hall e um wc.
No piso 1: existe uma sala de estar, uma sala de jantar, 3 quartos, uma capela, um arrumo e um WC. A Casa de Hóspedes, com entrada independente, é também constituída por 2 pisos, sendo que o piso 0 se destina a lagar/cozinha industrial e o piso 1 tem 3 quartos e uma instalação sanitária.Das edificações existentes, fazem também parte um salão de festas com uma ampla eira, uma adega, anexo para acondicionar equipamento agrícola , garagem e outras dependências para arrumos.
Categoria Energética: F
#ref:SAVPRT11577 Quinta da Torre is located in the Parish of Silva Escura, in the Municipality of Maia. Despite the surrounding rural landscape, it is just a few minutes from the civic center of Maia.Within walking distance are the A41/IC24 and the A3, and from there to the country's main road networks, including quick access to Francisco Sá Carneiro Airport.Excellent access and a good range of support infrastructure in the immediate vicinity, such as: schools, supermarkets, restaurants, commerce, industrial hub, etc.The property is made up of several rustic and urban items, totaling an area of around 18,140 m2, of which the following stand out:Rustic items:- Eucalyptus, bush, culture and branches - 0.994 ha
- Arable crops and irrigation - 0.695 ha + 0.125000haUrban article:- House with 2 floors with a gross construction area of 160m2The main house in impeccable condition, granite walls, with beautiful painted or wooden ceilings, surrounded by carefully cared for gardens, consists of 2 floors:
On Floor 0: there is the kitchen, living room, dining room, hall and a bathroom.
On the 1st floor: there is a living room, a dining room, 3 bedrooms, a chapel, a storage room and a bathroom.The Guest House, with independent entrance, also consists of 2 floors, with floor 0 being used as a mill/industrial kitchen and floor 1 having 3 bedrooms and a sanitary installation.The existing buildings also include a party room with a large threshing floor, a wine cellar, an annex for storing agricultural equipment, a garage and other storage areas.
Energy Rating: F
#ref:SAVPRT11577 Quinta da Torre is located in the Parish of Silva Escura, in the Municipality of Maia. Despite the surrounding rural landscape, it is just a few minutes from the civic center of Maia.Within walking distance are the A41/IC24 and the A3, and from there to the country's main road networks, including quick access to Francisco Sá Carneiro Airport.Excellent access and a good range of support infrastructure in the immediate vicinity, such as: schools, supermarkets, restaurants, commerce, industrial hub, etc.The property is made up of several rustic and urban items, totaling an area of around 18,140 m2, of which the following stand out:Rustic items:- Eucalyptus, bush, culture and branches - 0.994 ha
- Arable crops and irrigation - 0.695 ha + 0.125000haUrban article:- House with 2 floors with a gross construction area of 160m2The main house in impeccable condition, granite walls, with beautiful painted or wooden ceilings, surrounded by carefully cared for gardens, consists of 2 floors:
On Floor 0: there is the kitchen, living room, dining room, hall and a bathroom.
On the 1st floor: there is a living room, a dining room, 3 bedrooms, a chapel, a storage room and a bathroom.The Guest House, with independent entrance, also consists of 2 floors, with floor 0 being used as a mill/industrial kitchen and floor 1 having 3 bedrooms and a sanitary installation.The existing buildings also include a party room with a large threshing floor, a wine cellar, an annex for storing agricultural equipment, a garage and other storage areas.
Energy Rating: F
#ref:SAVPRT11577