FOTO'S WORDEN LADEN ...
Huis en eengezinswoning te koop — Binisalem
EUR 3.800.000
Huis en eengezinswoning (Te koop)
Referentie:
GPBS-T1910
/ mfp148
Referentie:
GPBS-T1910
Land:
ES
Regio:
Mallorca
Stad:
Binissalem
Categorie:
Residentieel
Type vermelding:
Te koop
Type woning:
Huis en eengezinswoning
Nieuwbouw:
Ja
Omvang woning:
331 m²
Omvang perceel:
15.005 m²
Slaapkamers:
4
Badkamers:
4
Parkeerplaatsen:
1
Zwembad:
Ja
Airconditioning:
Ja
Terras:
Ja
VASTGOEDPRIJS PER M² IN NABIJ GELEGEN STEDEN
| Stad |
Gem. Prijs per m² woning |
Gem. Prijs per m² appartement |
|---|---|---|
| Inca | EUR 1.560 | - |
| Islas Baleares | EUR 2.900 | EUR 3.286 |
| Pollensa | EUR 4.148 | EUR 4.259 |
| Calviá | EUR 6.335 | EUR 5.258 |
| Felanich | EUR 2.875 | - |
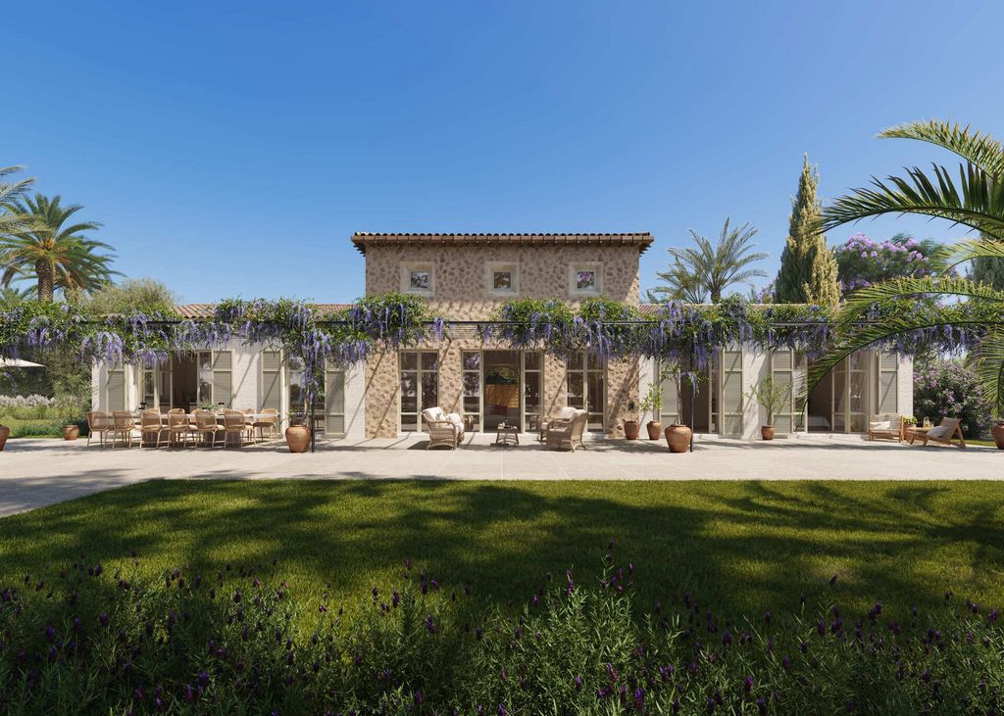
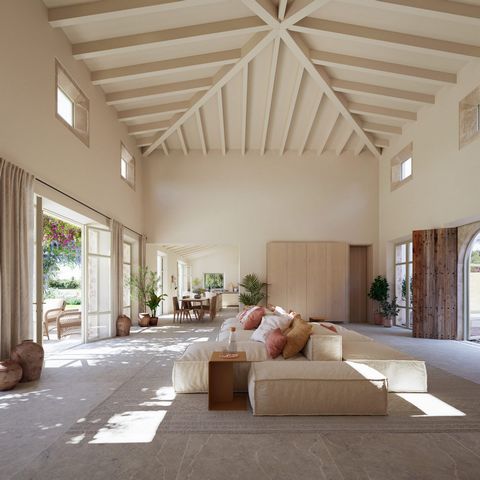
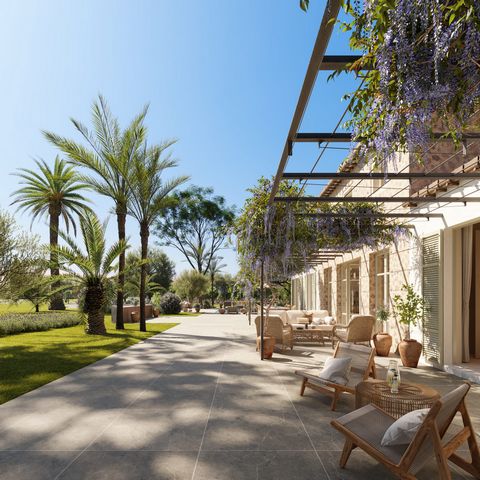
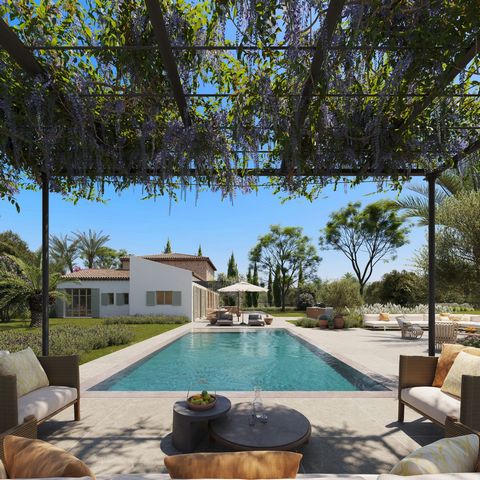
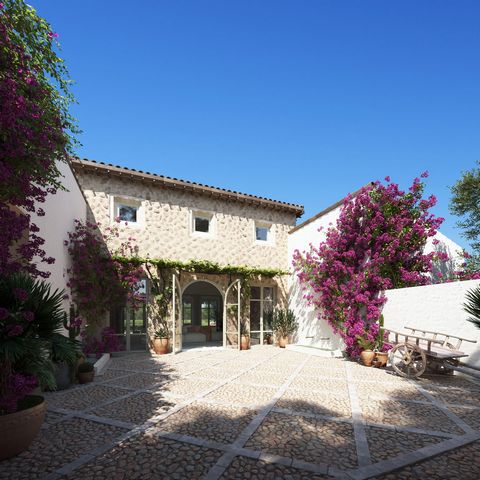
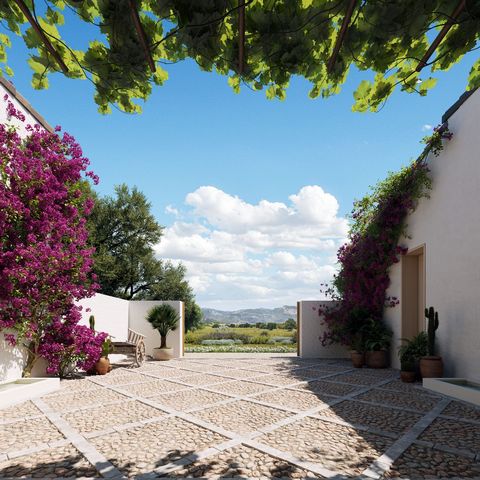
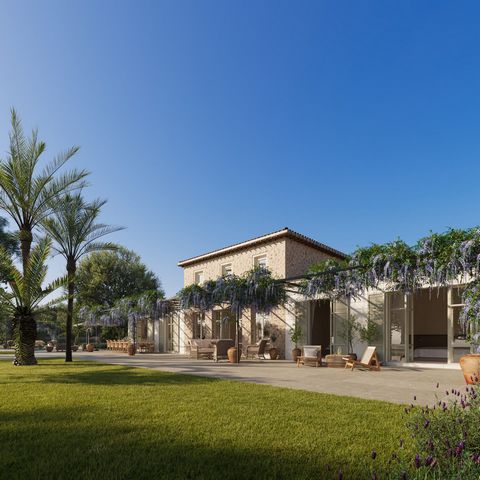
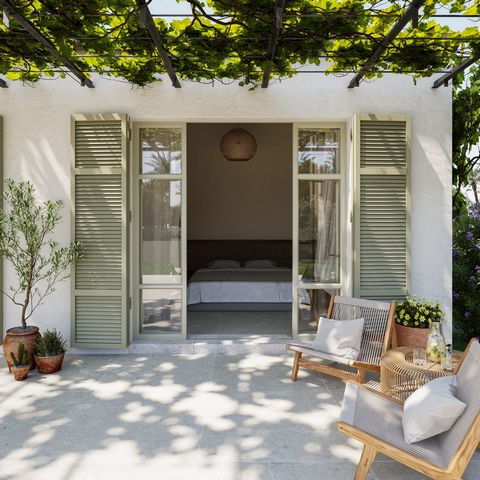
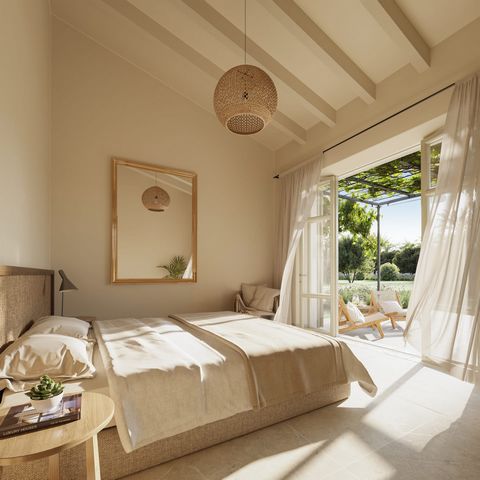
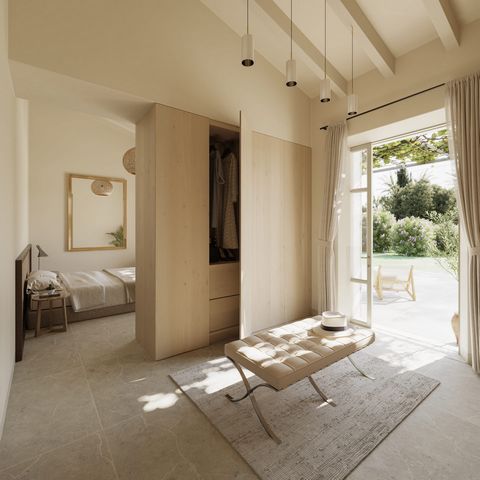
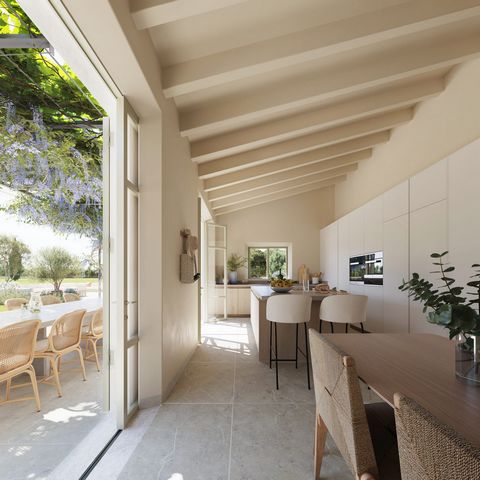
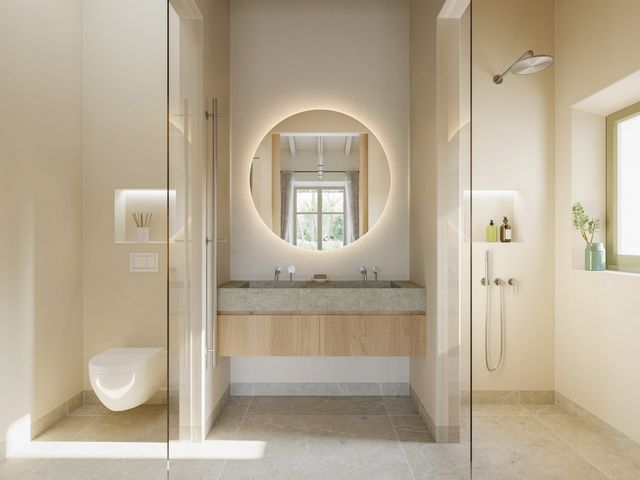
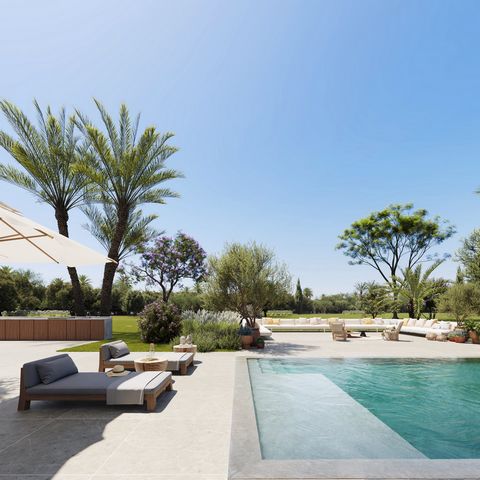
One need only to glance at Es Vinyet to appreciate the mix of architecture, landscape and interiors that bring harmony to the entire property. The Medina Architecture Studio, who specialises in fincas, has designed the property, and the internationally recognized Berga Gonzalez Group has created interior design and renderings. The construction has started and is planned to be completed in the summer of 2024.
The traditional Mallorcan architecture is mixed with modern architecture. The property will be built with high-quality material choices and the interior will be integrated to excellence both with the home's architecture and its landscape. This spectacular finca faces both north and south and is located on a 15,005 m plot. The property has been designed to provide space and be free-flowing and as open as possible. The 331 m2 living area consists of a formal dining area, living room, a fully equipped kitchen with Miele and Bora appliances. There is also a back kitchen with extra work space and storage. The master bedroom has an en-suite bathroom, walk-in closet and a private terrace and access to the garden. There are two further bedrooms, both with bathrooms en-suit and private terraces. The living room has high ceilings and wooden beams and it faces both north and south with the idea of taking maximum advantage of the sun and the shade depending on the season. There is also a separate guest house with an additional bedroom that will have the same finishings as the main building.
There are 235 m2 of terraces. The terrace facing south is sun drenched all year round, making it ideal during winter and spring. The terrace facing north has shade and a wonderful mountain breeze during the hot summer months. A large dining area and a lovely pergola covered in bougainvillea lead up to the 43 m2 pool surrounded by greenery and a chillout area with sunbeds. The stunning Mediterranean garden alternates between lawns, native trees and flower beds. The future owners will have the opportunity to cultivate it or turn part of it into a vineyard or olive trees. Additional information: Parking, garage, air conditioning, central heating, double glazing, swimming pool, fireplace and option to a 5th bedroom. Meer bekijken Minder bekijken Luxuriöse mallorquinische Finca inmitten von Weinbergen am Fuße der Serra de Tramuntana Neu erbaute, exklusive Landhausvilla mit Pool und Garten in der Nähe von Binissalem Eine schöne Landstraße führt hinauf nach Es Vinyet, welches auf einem idyllischen und ungestörten Grundstück in der farbenfrohen Landschaft von Mallorcas Weinregion liegt, die sich wunderschön mit Oliven- und Mandelbäumen vermischt. Die Lage könnte nicht besser sein und ist ideal für Ruhesuchende, trotzdem aber in der Nähe zu lebhaften Dörfern wie Santa Maria, Alaró und Binissalem. Die Finca bietet absolute Privatsphäre und einen atemberaubenden Panoramablick auf das umliegende Tramuntana-Gebirge.
Man braucht nur einen Blick auf Es Vinyet zu werfen, um die Mischung aus Architektur, Landschaft und Interieur zu entdecken, die dem gesamten Anwesen Harmonie verleiht. Das auf Fincas spezialisierte Medina Architecture Studio hat das Anwesen entworfen, und die international anerkannte Berga Gonzalez Group hat Innenarchitektur und Renderings erstellt. Die Bauarbeiten haben begonnen und sollen im Sommer 2024 abgeschlossen sein.
Die traditionelle mallorquinische Architektur wird mit moderner Architektur gemischt. Das Anwesen wird mit hochwertigen Materialien gebaut und das Interieur wird sich hervorragend in die Architektur des Hauses und seine Landschaft integrieren. Die Finca liegt auf einem 15.005 m2 großen Grundstück. Die 331 m2 große Wohnfläche besteht aus einem formellen Essbereich, einem Wohnzimmer und einer Küche, die komplett mit Geräten von Miele und Bora ausgestattet ist. Es gibt auch eine hintere Küche mit zusätzlichem Arbeitsbereich und Stauraum. Ein großes, hervorragendes Hauptschlafzimmer mit eigenem Bad, eigenem Ankleidezimmer, einer privaten Terrasse und einem Garten. Es gibt zwei weitere Schlafzimmer mit Badezimmern en suite. Alle drei dieser Schlafzimmer haben ihren eigenen privaten Außenbereich und sind auch direkt mit der Hauptterrasse und dem Garten verbunden. Der Sozialraum hat eine strategische Platzierung, da er sowohl nach Norden als auch nach Süden ausgerichtet ist. Die Decken sind sehr hoch mit sichtbaren Balken. Die Idee des Wohnzimmers, das zu beiden Seiten ausgerichtet ist, besteht darin, die Sonne, die Aussicht und die Brise optimal zu nutzen. Das Gästehaus wird mit den gleichen Oberflächen und Materialien wie das Haupthaus ausgeastattet sein und aus einem Schlafzimmer und einem Badezimmer bestehen.
Es gibt 235 m² Terrassen. Die Südterrasse ist das ganze Jahr über sonnendurchflutet, was sie ideal im Winter und Frühling macht. Die Nordterrasse spendet in den heißen Sommermonaten Schatten und die wunderbare Bergbrise. Der große Essbereich im Freien und eine schöne, mit Bougainvillea bedeckte Pergola führen zu einem 43 m2 großen Swimmingpool. Der herrliche mediterrane Garten wechselt zwischen Rasenflächen, einheimischen Bäumen und Blumenbeeten. Die zukünftigen Besitzer haben die Möglichkeit, es zu bewirtschaften oder einen Teil davon in einen Weinberg umzuwandeln.Zusätzliche Informationen: Parkplatz, Klimaanlage, Zentralheizung, Doppelverglasung, Pool, Kamin und Option auf ein 5. Schlafzimmer. Lujosa finca mallorquina entre viñedos a los pies de la Serra de Tramuntana Exclusiva villa de campo de nueva construcción con piscina y jardín cerca de Binissalem Un precioso camino rural conduce a Es Vinyet, situado en una parcela idílica y tranquila en el colorido paisaje de la región vinícola de Mallorca bellamente intercalado con olivos y almendros centenarios. El fácil acceso a la autopista facilita el acceso a Palma. La ubicación no podría ser mejor y es ideal para aquellos que buscan tranquilidad con la proximidad a pueblos animados como Santa Maria, Alaró, Binissalem que se encuentran a pocos kilómetros. La vivienda ofrece total privacidad e impresionantes vistas panorámicas de la sierra de Tramuntana.
Solo hay que ver Es Vinyet para apreciar la mezcla de arquitectura, paisaje e interiores que aportan armonía a toda la casa. Medina Architecture Studio, que se especializa en fincas, ha diseñado la propiedad y el Grupo Berga González, reconocido internacionalmente, ha creado el diseño interior y los renders. La construcción ha comenzado y está previsto que se finalice en el verano de 2024.
La arquitectura tradicional mallorquina se mezcla con la arquitectura moderna. Esta espectacular finca está orientada tanto al norte como al sur y se encuentra en una parcela de 15.005 m, revestida por dentro y por fuera con materiales de primera calidad. La superficie habitable de 331 m2 consta de un comedor formal, sala de estar, cocina totalmente equipada con electrodomésticos Miele y Bora. El dormitorio principal es excepcionalmente grande y tiene baño en-suite, vestidor y terraza privada y acceso al jardín. Hay dos dormitorios más, ambos con baños en suite. Todos los dormitorios tienen terrazas privadas. El salón tiene techos altos y vigas vistas y una ubicación estratégica ya que está orientado tanto al norte como al sur con la idea de aprovechar al máximo el sol y la sombra. También hay una casa de invitados con un dormitorio adicional que tendrá los mismos acabados que la casa principal.
Hay 235 m2 de terrazas en total. La terraza sur estará bañada por el sol todo el año, por lo que es ideal durante el invierno y la primavera. La terraza norte tendrá sombra y una maravillosa brisa de montaña durante los calurosos meses de verano. Un gran comedor exterior y una bonita pérgola cubierta de buganvillas conducen a la piscina de 43 m2. El impresionante jardín mediterráneo alterna césped, árboles autóctonos y macizos de flores. Los futuros propietarios tendrán la oportunidad de cultivarla o convertir parte de ella en viñedo.
Información adicional: Parking, garaje, aire acondicionado, calefacción central, doble acristalamiento, piscina, chimenea y opción a un 5to dormitorio. Lyxig mallorkinsk finca bland vingårdar vid foten av Serra de Tramuntana Nybyggd, exklusiv lantlig villa med pool och trädgård nära Binissalem En vacker landsväg leder upp till fincan Es Vinyet, belägen på en idyllisk och ostörd tomt i det färgstarka landskapet i Mallorcas vindistrikt vackert blandat med hundraåriga oliv och mandelträd. Tillgången till motorvägen gör det enkelt att ta sig till Palma. Läget kunde inte vara bättre och är idealisk den som söker lugn med närhet till livliga byar som Santa Maria, Alaró, Binissalem. Bostaden erbjuder fullständig avskildhet och häpnadsväckande panoramautsikt över den omgivande bergskedjan Tramuntana.
Man behöver inte mer än se Es Vinyet för att uppskatta blandningen av arkitektur, landskap och interiörer som ger harmoni i hela hemmet. Arkitekturfirman Medina som specialiserar sig på fincas har designat bostaden och internationellt erkända Berga Gonzalez Group har skapat inredningsdesign och renderingar. Bygget har startat och planeras stå klart sommaren 2024.
Den traditionella mallorkinska arkitekturen smältas in i och blandas med modern arkitektur. Denna spektakulära fincan vetter mot både norr och söder och är belägen på en 15 005 m2 stor tomt, kantad både in- och utvändigt med material av högsta kvalitet. Fastigheten har designats för att ge rymd och vara flytande med en så öppen planlösning som möjligt. Den 331 m2 stora boytan består av en formell matplats, vardagsrum, kök fullt utrustat med vitvaror från Miele och Bora. Det finns även ett arbetskök med extra arbetsyta och förvaring. Huvud sovrummet har ett eget en- suit badrum, klädkammare och en privat terrass och utgång till trädgården. Det finns ytterligare två sovrum båda med badrum en-suite och privata terrasser. Vardagsrummet med underbart höga tak och synliga bjälkar har en strategisk placering då det vetter mot både norr och söder med tanken att dra maximal nytta av solen och skugga beroende på årstid. Det finns även ett avskilt gästhus med ett ytterligare sovrum som kommer att ha samma utförande som huvudbyggnaden.
Det finns 235 m2 terrasser. Den södra terrassen kommer att vara soldränkt året runt, vilket gör den idealisk under vintern och våren. Den norra terrassen kommer att ha skugga och en underbar bergsbris under de varma sommarmånaderna. En stor matplats och en härlig pergola täckt av bougainvillea leder till fram till den 43 m2 poolen omgiven av grönska och en chillout med solstolar. Den fantastiska medelhavsträdgården växlar mellan gräsmattor, lokala träd och rabatter. De framtida ägarna kommer att ha möjlighet att odla den eller förvandla en del av den till en vingård eller olivträd.
Ytterligare information: Parkering, garage, luftkonditionering, centralvärme, tvåglasfönster, pool, öppen spis och möjlighet till ett 5:e sovrum. Luxurious Mallorquin finca among vineyards at the foot of the Serra de Tramuntana Newly built, exclusive countryside villa with pool and garden close to Binissalem A beautiful country road leads up to Es Vinyet, situated on an idyllic and undisturbed plot in the colourful landscape of Mallorca's wine region beautifully blended with olive and almond trees. The location could not be better and is ideal for those looking for tranquillity but with proximity to lively villages such as Santa Maria, Alaró, Binissalem. The finca offers complete privacy and stunning panoramic views of the surrounding Tramuntana mountain range.
One need only to glance at Es Vinyet to appreciate the mix of architecture, landscape and interiors that bring harmony to the entire property. The Medina Architecture Studio, who specialises in fincas, has designed the property, and the internationally recognized Berga Gonzalez Group has created interior design and renderings. The construction has started and is planned to be completed in the summer of 2024.
The traditional Mallorcan architecture is mixed with modern architecture. The property will be built with high-quality material choices and the interior will be integrated to excellence both with the home's architecture and its landscape. This spectacular finca faces both north and south and is located on a 15,005 m plot. The property has been designed to provide space and be free-flowing and as open as possible. The 331 m2 living area consists of a formal dining area, living room, a fully equipped kitchen with Miele and Bora appliances. There is also a back kitchen with extra work space and storage. The master bedroom has an en-suite bathroom, walk-in closet and a private terrace and access to the garden. There are two further bedrooms, both with bathrooms en-suit and private terraces. The living room has high ceilings and wooden beams and it faces both north and south with the idea of taking maximum advantage of the sun and the shade depending on the season. There is also a separate guest house with an additional bedroom that will have the same finishings as the main building.
There are 235 m2 of terraces. The terrace facing south is sun drenched all year round, making it ideal during winter and spring. The terrace facing north has shade and a wonderful mountain breeze during the hot summer months. A large dining area and a lovely pergola covered in bougainvillea lead up to the 43 m2 pool surrounded by greenery and a chillout area with sunbeds. The stunning Mediterranean garden alternates between lawns, native trees and flower beds. The future owners will have the opportunity to cultivate it or turn part of it into a vineyard or olive trees. Additional information: Parking, garage, air conditioning, central heating, double glazing, swimming pool, fireplace and option to a 5th bedroom.