EUR 429.450
EUR 533.000
EUR 534.000
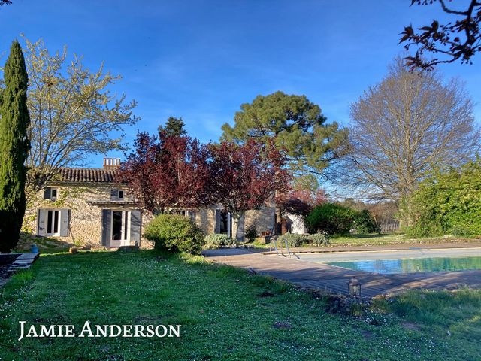
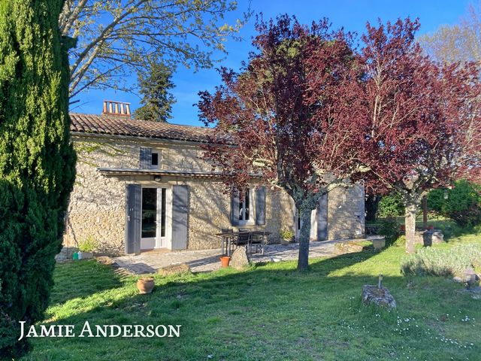
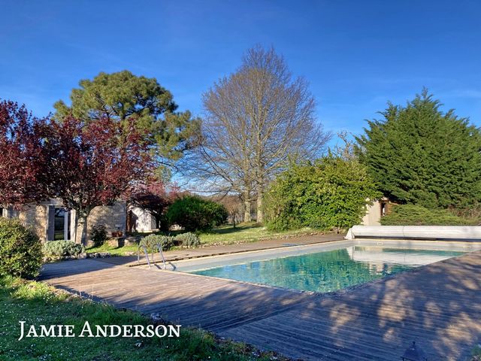
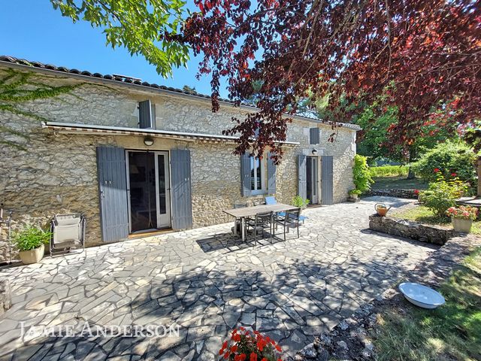
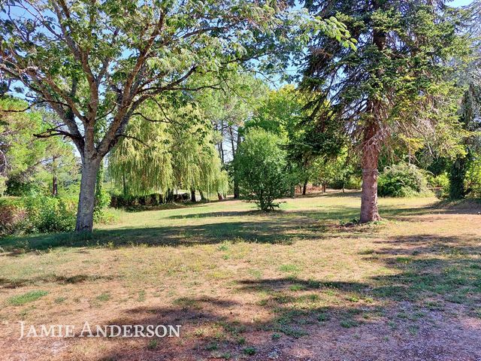
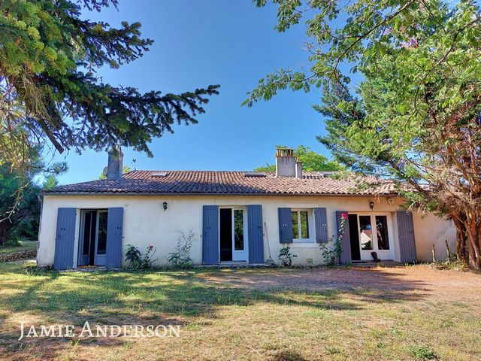
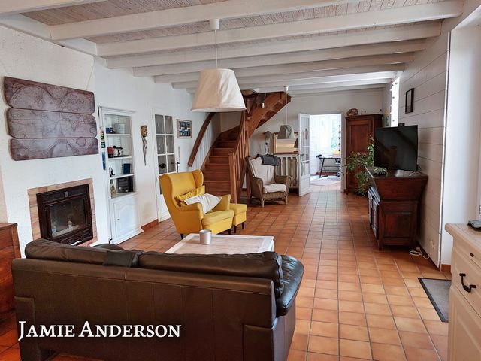
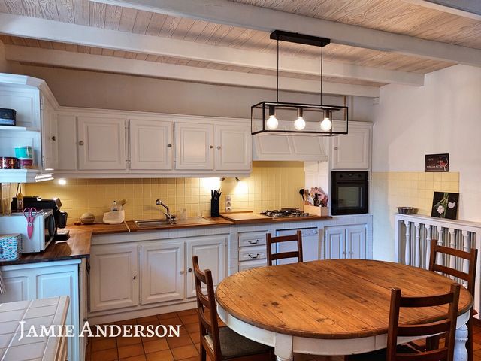
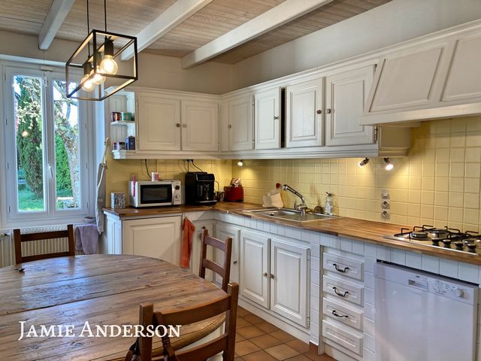
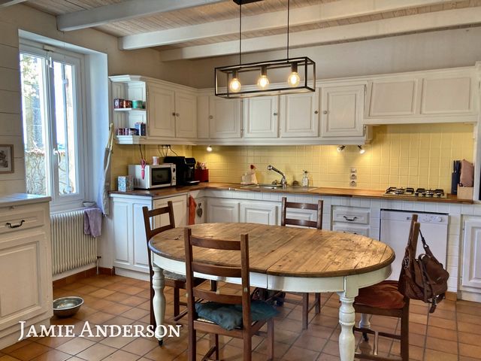
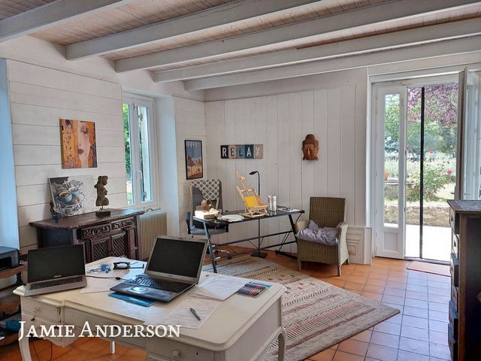
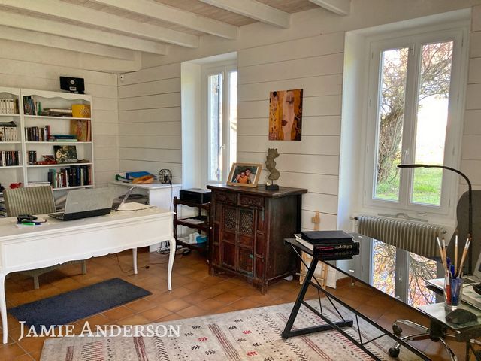
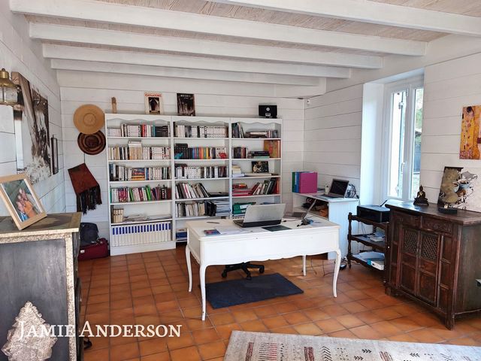
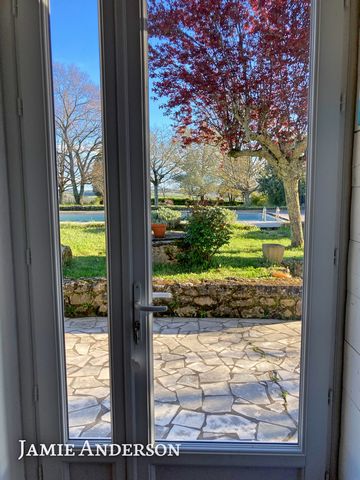
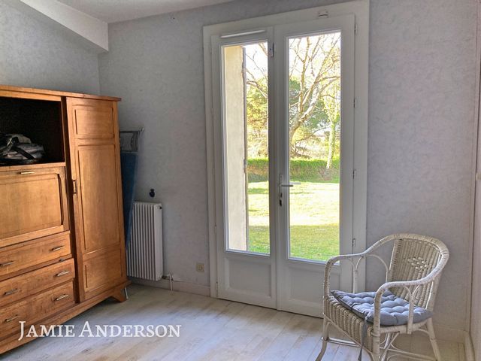
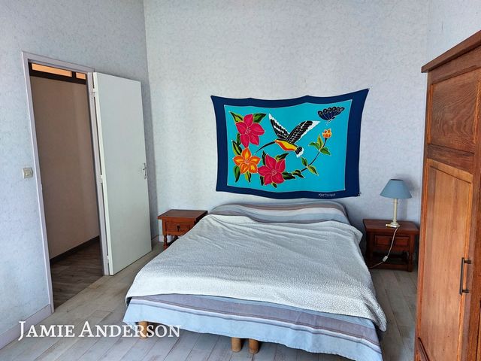
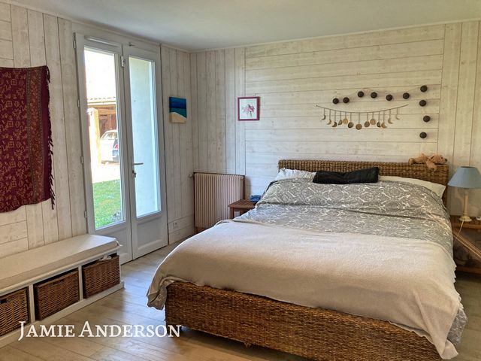
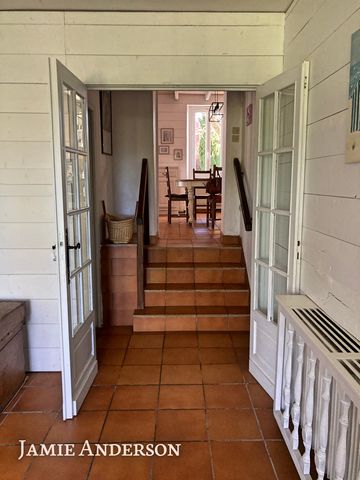
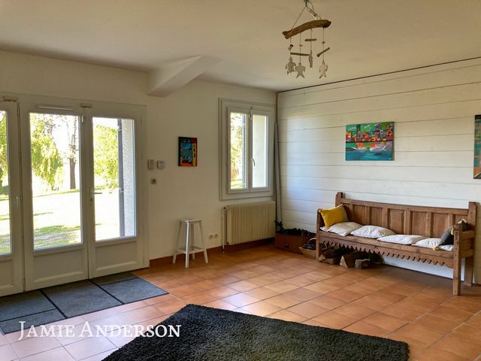
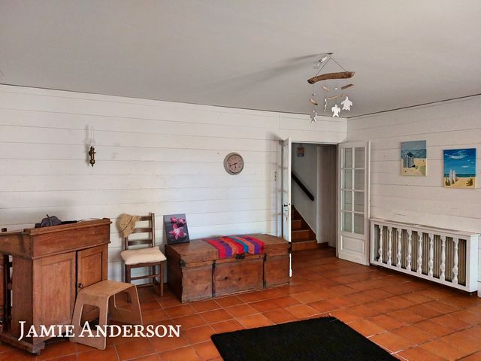
The house comprises:
GROUND FLOOR:
Large room / Entrance 29.12 m2 -
WC with washbasin 2.10 m2 -
Utility room 10.81 m2 -
Living room with fitted kitchen 50.85 m2, fireplace with wood burner, French windows opening onto the terrace and swimming pool -
Study 21.69 m2 with French windows opening onto the garden -
Corridor 4.28 m2 with built-in cupboards -
Boiler room -
Shower and WC -
Bathroom 8.85 m2 with bath, shower and double washbasins -
Bedroom 14 m2 with fitted wardrobes and glazed door to garden -
Bedroom 15 m2 with French windows opening onto the garden -ON THE FIRST FLOOR:
Landing 29.17 m2 -
Bedroom 24.47 m2 -
Bedroom 14.24 m2 -
WC - CHALET/MAISON D'AMIS 30 m2:
Living room with kitchenette, bedroom and bathroom with WC.OUTSIDE:
Beautiful fully fenced grounds with mature trees and stunning views -.
Swimming pool 12 x 6 -
Car Port and workshop 44 m2 -
TECHNICAL POINTS:Sanitation fully compliant -
Double glazing throughout -
Access to fibre for internet -
Oil central heating -
Very well maintained -
Les informations sur les risques auxquels ce bien est exposé sont disponibles sur le site Géorisques : www.georisques.gouv.fr Meer bekijken Minder bekijken Hübsches Steinhaus, komplett renoviert und möbliert verkauft. Es liegt in einer grünen Umgebung mit Blick auf die umliegende Landschaft. Das Haus verfügt über 4 Schlafzimmer, 2 Badezimmer, ein großes Wohnzimmer mit offener Küche und Kamin/Einsatz sowie ein Büro. Draußen ist der etwa 7000 m2 große Park ruhig und bietet einen 12 x 6 m großen Swimmingpool, ein Chalet/Gästehaus mit einem Wohnzimmer mit Küche, einem Schlafzimmer und einem Badezimmer sowie einen Carport für zwei Autos mit Werkstattraum. Das Haus besteht aus: ERDGESCHOSS Großer Raum/Eingang 29,12 m2 - WC mit Waschbecken 2,10 m2 - Waschküche 10,81 m2 - Wohnzimmer mit Einbauküche 50,85 m2, Kamin mit Einsatz, Fenstertüren zur Terrasse und zum Swimmingpool - Büro 21,69 m2 mit französischen Türen zum Garten - Flur 4,28 m2 mit Einbauschränken - Heizungsraum Dusche und WC Badezimmer 8,85 m2 mit Badewanne, Dusche, Doppelwaschbecken - Schlafzimmer 14 m2 mit Schränken und Glastür zum Garten - Zimmer 15 m2 mit französischen Türen zum Garten - NACH OBEN: Landung 29,17 m2 - Zimmer 24,47 m2 (Dachgeschoss) - Schlafzimmer 14,24 m2 (Dachgeschoss) - TOILETTE - CHALET/GÄSTEHAUS 30 m2: Wohnzimmer mit Küchenbereich, ein Schlafzimmer und ein Badezimmer mit WC. DRAUSSEN: Ein wunderschöner, vollständig eingezäunter Park mit altem Baumbestand und herrlicher Aussicht - Schwimmbad 12 x 6 - Carport und Werkstatt 44 m2 - TECHNISCHE PUNKTE: Konforme Hygiene - Durchgehend Doppelverglasung - Glasfaserzugang für das Internet - Ölzentralheizung - Sehr gut gepflegt - Les informations sur les risques auxquels ce bien est exposé sont disponibles sur le site Géorisques : www.georisques.gouv.fr Bonita casa de piedra, completamente reformada y se vende amueblada. Está situado en una zona verde con vistas al campo a su alrededor. La casa tiene 4 dormitorios, 2 baños, un gran salón con cocina abierta y chimenea/inserto y un despacho. En el exterior, su parque de aproximadamente 7.000 m2 es tranquilo y ofrece una piscina de 12 mx 6 m, un chalet/casa de huéspedes con salón con cocina, un dormitorio y un baño y un garaje para dos coches con espacio para taller. La casa consta de: PLANTA BAJA Sala grande/Entrada 29,12 m2 - WC con lavabo 2,10 m2 - Cuarto de lavado 10,81 m2 - Salón con cocina equipada de 50,85 m2, chimenea con inserto, puertas francesas que dan a la terraza y a la piscina - Oficina de 21,69 m2 con puertas francesas que dan al jardín - Pasillo 4,28 m2 con armarios empotrados - Sala de calderas Ducha y WC Baño de 8,85 m2 con bañera, ducha, doble lavabo - Dormitorio de 14 m2 con armarios y puerta de cristal que da al jardín - Habitación de 15 m2 con puertas francesas que dan al jardín - EN EL PISO: Rellano 29,17 m2 - Habitación 24,47 m2 (ático) - Dormitorio 14,24 m2 (ático) - WC - CHALET/CASA DE INVITADOS 30 m2: Salón con zona de cocina, un dormitorio y un baño con WC. EXTERIOR: Un hermoso parque completamente vallado con árboles maduros y magníficas vistas. Piscina 12 x 6 - Cochera y taller 44 m2 - PUNTOS TÉCNICOS: Saneamiento conforme - Doble acristalamiento en todas partes - Acceso de fibra para internet - Calefacción central de gasoil - Muy bien mantenido - Les informations sur les risques auxquels ce bien est exposé sont disponibles sur le site Géorisques : www.georisques.gouv.fr Jolie Maison en pierre toute rénovée, et vendue meublé. Elle est située dans un cadre verdoyant avec vue sur la campagne tout autour. La maison comprend 4 chambres, 2 salles de bains, un grand séjour avec cuisine ouverte et cheminée/insert et un bureau. A l'extérieur, son parc d'environ 7000m2 est paisible, et vous propose une piscine 12m x 6m, un chalet/maison d'amis avec une pièce à vivre avec cuisine, une chambre, et une salle d'eau, Egalement vous trouverez et un abri pour deux voitures avec espace atelier. La maison se compose de:
REZ-DE-CHAUSSÉEGrande pièce/Entrée 29.12 m2 -
WC avec lavabo 2.10 m2 -
Buanderie 10.81 m2 -
Séjour avec cuisine équipée 50.85 m2, cheminée avec insert, portes-fenêtres donnant sur la terrasse et la piscine -
Bureau 21,69 m2 avec portes-fenêtres donnant sur le jardin -
Couloir 4.28 m2 avec placards encastrées -
Chaufferie
Douche et WC
Salle de bain 8.85 m2 avec baignoire, douche, double vasques -
Chambre 14 m2 avec placards et porte vitrée donnant sur le jardin -
Chambre 15 m2 avec portes-fenêtres donnant sur le jardin - A L'ETAGE:Palier 29.17 m2 -
Chambre 24.47 m2 (mansardée) -
Chambre 14.24 m2 (mansardée) -
WC - CHALET/MAISON D'AMIS 30 m2: Salon avec un coin cuisine, une chambre et une salle de bains avec WC. EXTERIEUR:Un beau parc entièrement clôturé avec des arbres matures et des vues magnifiques -
Piscine 12 x 6 -
Car Port et atelier 44 m2 - POINTS TECHNIQUES:Assainissement conforme -
Double vitrage partout -
Accès a la fibre pour l'internet -
Chauffage central au fioul -
Très bien entretenue -Cette annonce vous est proposée par Anderson jamie - EI - NoRSAC: 491 521 852, Enregistré au Greffe du tribunal de commerce de Libourne Les informations sur les risques auxquels ce bien est exposé sont disponibles sur le site Géorisques : www.georisques.gouv.fr - Annonce rédigée et publiée par un Agent Mandataire - Pretty stone house, completely renovated and sold fully furnished. It is situated in a peaceful setting with views of the surrounding countryside. The house comprises 4 bedrooms, 2 bathrooms, a large living room with open-plan kitchen and fireplace/insert and a study. Outside, the grounds of around 7000m2 are peaceful, and offer a 12m x 6m swimming pool, a chalet/guest house with a living room with kitchen, bedroom and shower room, and a two-car carport with workshop area.
The house comprises:
GROUND FLOOR:
Large room / Entrance 29.12 m2 -
WC with washbasin 2.10 m2 -
Utility room 10.81 m2 -
Living room with fitted kitchen 50.85 m2, fireplace with wood burner, French windows opening onto the terrace and swimming pool -
Study 21.69 m2 with French windows opening onto the garden -
Corridor 4.28 m2 with built-in cupboards -
Boiler room -
Shower and WC -
Bathroom 8.85 m2 with bath, shower and double washbasins -
Bedroom 14 m2 with fitted wardrobes and glazed door to garden -
Bedroom 15 m2 with French windows opening onto the garden -ON THE FIRST FLOOR:
Landing 29.17 m2 -
Bedroom 24.47 m2 -
Bedroom 14.24 m2 -
WC - CHALET/MAISON D'AMIS 30 m2:
Living room with kitchenette, bedroom and bathroom with WC.OUTSIDE:
Beautiful fully fenced grounds with mature trees and stunning views -.
Swimming pool 12 x 6 -
Car Port and workshop 44 m2 -
TECHNICAL POINTS:Sanitation fully compliant -
Double glazing throughout -
Access to fibre for internet -
Oil central heating -
Very well maintained -
Les informations sur les risques auxquels ce bien est exposé sont disponibles sur le site Géorisques : www.georisques.gouv.fr