EUR 1.090.000
EUR 1.090.000
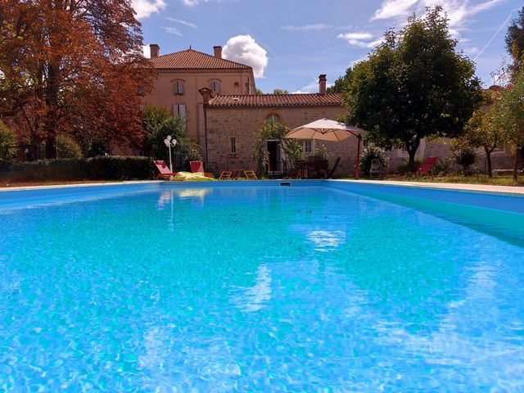
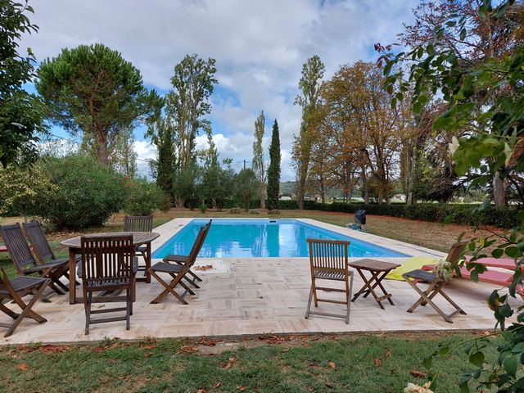
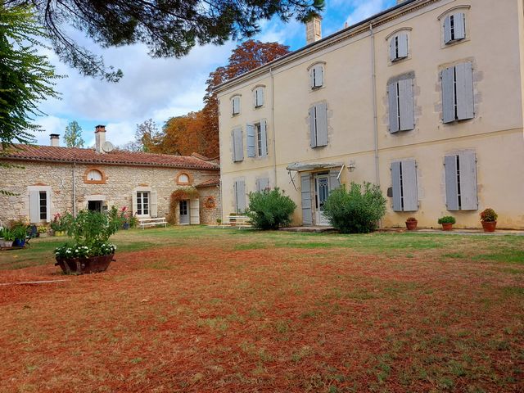

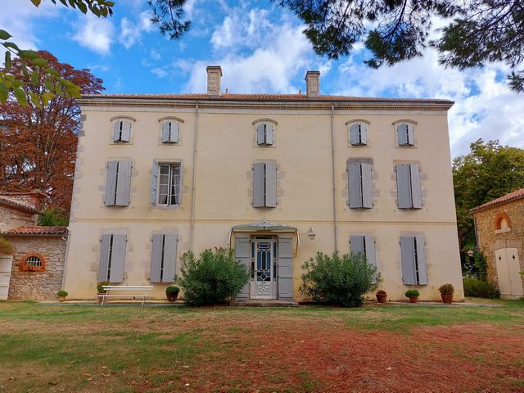
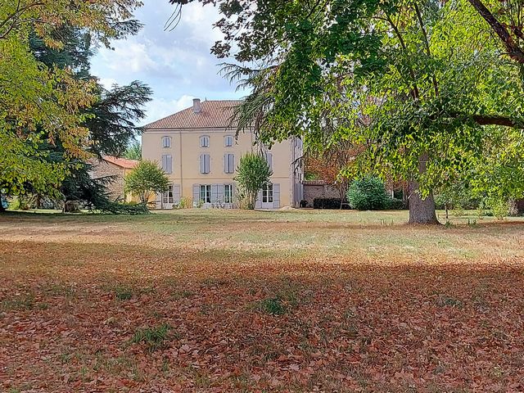
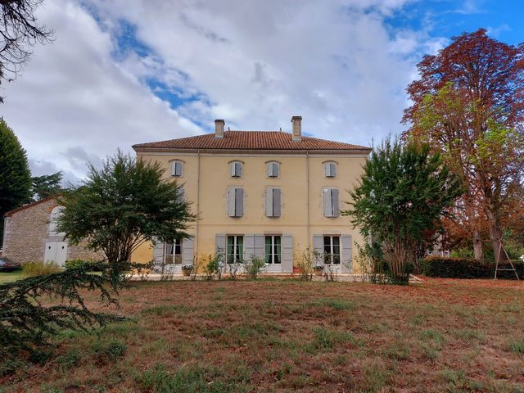
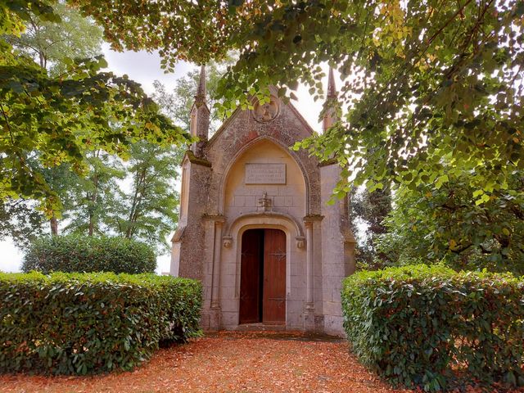
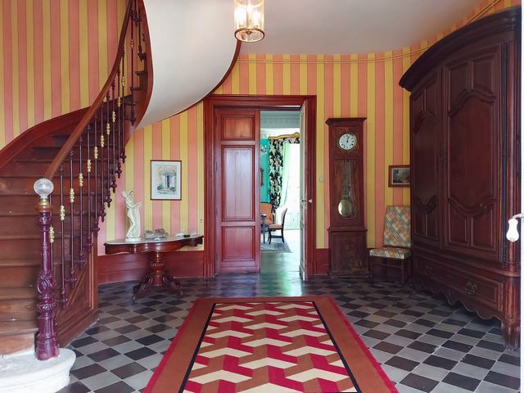

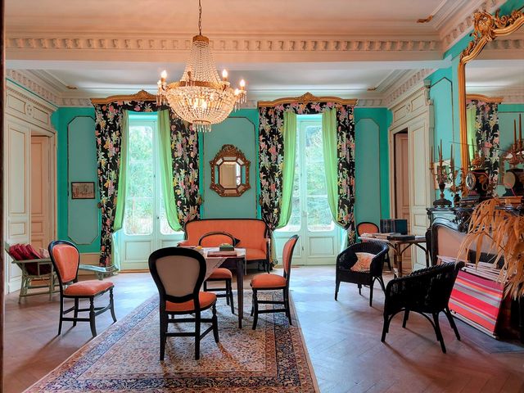
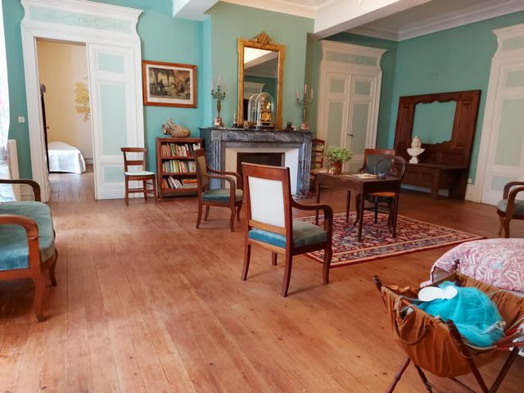
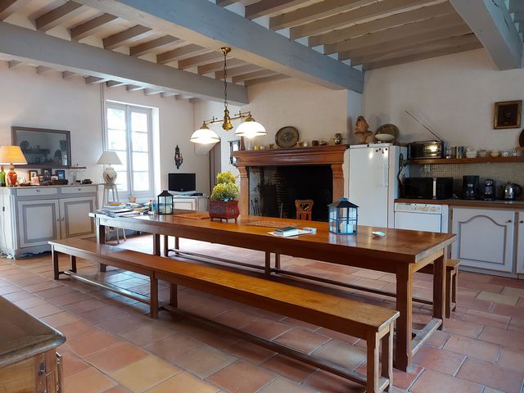
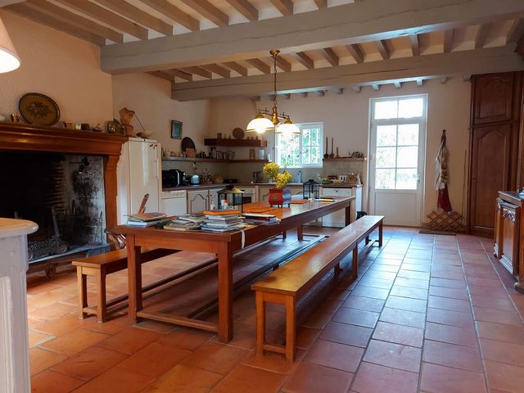
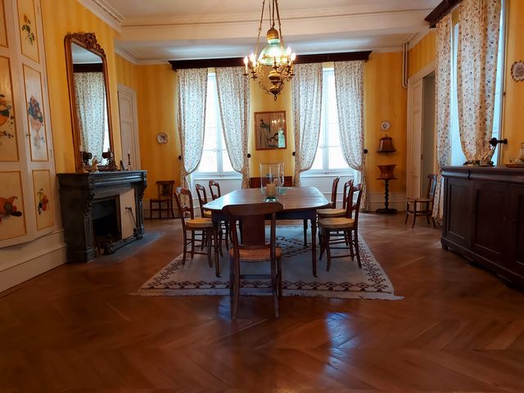
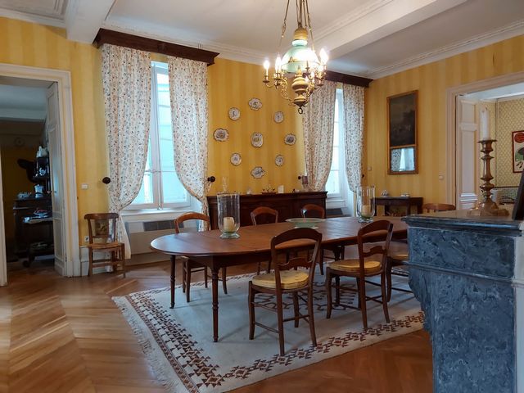
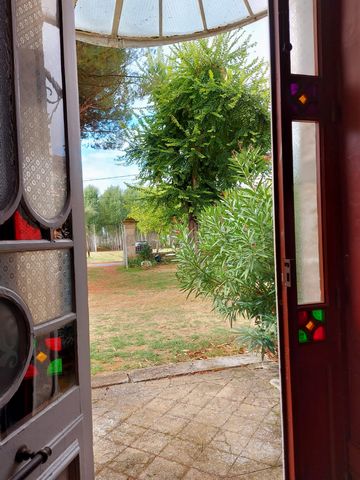
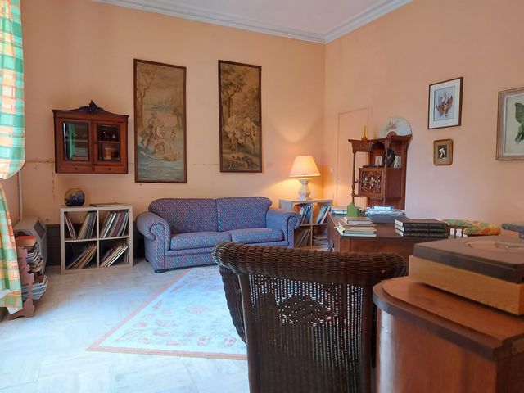

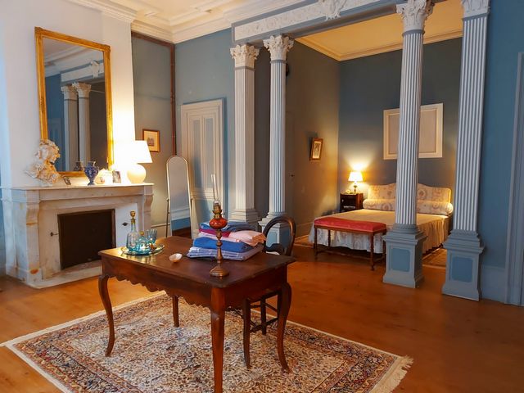
The property consists of the Main House on three floors, the Guest house (90m2), the large outbuildings including garages, barn and orangery with a total of approximately 250m2, and in the park which is approximately two hectares the swimming pool (12m x 6m) and the private chapel which dates from 1876 .
The main house offers you:
A large Entrance Hall (30m2) with the original tiles and the stone staircase -
A first Drawing room (Napoleon Style) 45m2 -
A second Salon (Library) 24m2 -
A Dining room 43m2 -
Kitchen 50m2 with open fireplace -
The Tea Room 30m2 -
Bedroom 39m2 with its own shower room -
Separate WC -
Upstairs:
A large landing (28m2) which opens into a private lounge ( or Bedroom) 47m2 -
Bedroom 33m2 -
Bathroom 12m2 -
Corridor with linen Cupboards 24m2 -
Bedroom 32m2 -
Bathroom 5.35m2 -
Bedroom 29m2 -
On the top floor:
A large landing measuring 28m2 -
Bedroom 26m2 -
Bedroom 24 ,4m2 -
Bedroom 35m2 -
Billiard room (or Bedroom) 35m2 -
Shower room 8m2 -
Separate WC -
The owners have had a lot of maintenance work done, and it should be noted that the roof is completely redone and the woodwork is perfect, with excellent insulation. They have also installed a heat pump to heat the house. Recent electrical fuse boards are also installed with modern 'breakers', so here you move straight in with complete confidence.
The grounds of approximately 17ha are made up as follows: A poplar grove of about 7ha (1000 trees - ready in three years) 8ha of irrigated land, and the Chateau's private park of 2.19ha. Situated in completely calm environment, completely authentic and steeped in history, this magnificent Chateau is a very rare property today. For me it will be an absolute pleasure to show you around! Les informations sur les risques auxquels ce bien est exposé sont disponibles sur le site Géorisques : www.georisques.gouv.fr Meer bekijken Minder bekijken Agen Rive Gauche, In Zusammenarbeit mit Téréda TOLAN - Private Properties bieten wir dieses charmante, familiäre und ruhige Anwesen mit einer ausgeprägten Identität an, dessen Zustand von seinen Eigentümern mit ganz besonderer Sorgfalt behandelt wird. Es besteht aus einem Maison de Maître mit 17 Zimmern von 690 m2 und einem 14*6-Schwimmbecken, einer angrenzenden Hausmeisterunterkunft mit 4 Zimmern von ca. 90 m2, einem Nebengebäude (ehemalige Orangerie, Stall) von 250 m2 und einer prächtigen erbauten Kapelle im Jahr 1876, rund um sein Grundstück, mit einer Gesamtkapazität von ca. 17 ha, bestehend aus: - 2 ha großer bewaldeter Park - 8 ha bewässertes Land - 7 ha Pappeln (1000 Fuß) stehen zur Ernte bereit Das Maison de Maître, seine Kapelle , sein Schwimmbad und seine Nebengebäude liegen in einem blühenden Park, der mit zweihundertjährigen Zedern, Kastanienbäumen und verschiedenen Arten bepflanzt ist. Höfe, Terrassen und Nebengebäude sind L-förmig um den Hauptkörper herum angeordnet. und bietet Ihnen zwei Zugänge: den Haupteingang über die Allee durch den Park und einen Nebeneingang auf der Rückseite. Es handelt sich um eine authentische, großzügige und freundliche Anlage; Das erhöhte 2-geschossige Haupthaus bietet ca. 690 m2 Wohnfläche und bietet: Ein großer Eingang von 30 m2 mit den Originalfliesen und einer Treppe Felsen - Ein erster Salon im Napoleon-Stil 111 45m2 - Ein zweiter Salon (Bibliothek) 24m2 - Ein Esszimmer 43m2 - Küche 50m2 mit offenem Kamin - Die Teestube 30m2 - 39 m2 großes Schlafzimmer mit eigenem Bad - Separates WC - Nach oben: Ein großer Flur von 28 m2, der sich auf ein privates Wohnzimmer (oder Schlafzimmer) erstreckt 47m2 - Schlafzimmer 33m2 - Badezimmer 12m2 - Flurschränke 24m2 - Schlafzimmer 32m2 - Badezimmer 5,35m2 - Schlafzimmer 29m2 - Im obersten Stockwerk : Eine große Landung von 28m2 - Schlafzimmer 26m2 - Schlafzimmer 24,4m2 - Zimmer 35m2 - Billardzimmer (oder Schlafzimmer) 35m2 - Duschraum 8m2 - Separates WC - Komfort: Daikin-Wärmepumpe, neues Dach, Rahmen und Schalttafeln, Brunnen mit Booster. Das Set mit beträchtlichem Potenzial ist sehr gepflegt und funktionsfähig, keine Lärmbelästigung TGV-Bahnhof 20 Min., TER-Bahnhof 6 Min., gebührenpflichtiger Zugang, Bordeaux-Toulouse-Achse 14 Min. Geschäfte 5 Minuten mit dem Auto entfernt Les informations sur les risques auxquels ce bien est exposé sont disponibles sur le site Géorisques : www.georisques.gouv.fr Agen Rive Gauche, En asociación con Téréda TOLAN - Private Properties, ofrecemos esta encantadora propiedad familiar y tranquila con una marcada identidad y cuya condición es objeto de un cuidado muy especial por parte de sus propietarios; Consta de una Maison de Maître de 17 habitaciones de 690 m2 con una piscina de 14*6, un alojamiento para el cuidador contiguo de 4 habitaciones de unos 90 m2, una dependencia (antiguo invernadero de naranjos, establo) de 250 m2 y una magnífica capilla construida en 1876, en torno a su terreno, con una capacidad total aproximada de 17 ha, compuesta por: - Parque arbolado de 2 ha. - 8 ha de regadío - 7 ha de chopos (1000 pies) listos para ser cosechados La Maison de Maître, su Capilla , su piscina y sus dependencias se encuentran en su parque florido, plantado con cedros bicentenarios, castaños y varias especies. Patios, terrazas, dependencias se ubican alrededor del cuerpo principal dispuesto en forma de 'L'. y te ofrece 2 accesos: el Acceso principal por el callejón que atraviesa el parque y uno secundario ubicado en la parte trasera, Es un conjunto auténtico, generoso y amable; La casa principal elevada de 2 plantas ofrece aproximadamente 690 m2 de espacio habitable y ofrece: Una amplia entrada de 30m2 con los azulejos originales y su escalera en Piedra - Un primer Salón Estilo Napoleón 111 45m2 - Un segundo Salón (Biblioteca) 24m2 - Un comedor 43m2 - Cocina 50m2 con chimenea - El Salón de Té 30m2 - Dormitorio de 39m2 con baño privado - WC separado - En el piso: Un gran rellano de 28m2 que se extiende a una sala de estar privada (o dormitorio) de 47m2 - Dormitorio 33m2 - Baño 12m2 - Armarios Pasillo 24m2 - Dormitorio 32m2 - Baño 5,35m2 - Dormitorio 29m2 - En la planta superior : Un gran rellano de 28m2 - Dormitorio 26m2 - Recámara 24.4m2 - Sala 35m2 - Sala de Billar (o Dormitorio) 35m2 - Cuarto de baño 8m2 - WC separado - Confort: Bomba de calor Daikin, Techo, armazón y cuadros eléctricos recientes, bien con booster El conjunto con un potencial considerable está muy bien cuidado y funcional, sin contaminación acústica Estación TGV 20 min, estación TER 6 min, acceso al peaje, eje Bordeaux Toulouse 14 min. Tiendas a 5 minutos en coche Les informations sur les risques auxquels ce bien est exposé sont disponibles sur le site Géorisques : www.georisques.gouv.fr Agen Rive Gauche, En partenariat avec Téréda TOLAN - Propriétés Privées, nous vous proposons cette ravissante propriété familiale et paisible à l'identité marquée et dont l'état fait l'objet d'un soin très particulier par ses propriétaires ; Elle se compose d'une Maison de Maître 17 pièces de 690 m2 avec piscine 14*6, d'un logement de gardien attenant 4 pièces de 90 m2 environ, d'une dépendance (ancienne orangerie, écurie) de 250 m2 et d'une magnifique Chapelle édifiée en 1876, autour ses terres, d'une contenance totale de 17 ha environ, composé de :
- 2 ha parc arboré
- 8 ha de terres irriguées
- 7 ha de peupliers(1000 pieds) prêts à être récoltés
Le Maison de Maître, sa Chapelle, sa piscine et ses dépendances sont implantées sur son parc fleuri, arboré de cèdres bicentenaires, de marronniers et de diverses essences. Cours, terrasses, dépendances se trouvent aux abords du corps principal disposé en forme de 'L'. et vous offre 2 accès : l'Entrée principale par l'allée traversante du parc et une secondaire située à l'arrière, Il s'agit d'un ensemble authentique, généreux et convivial ;
La maison principale élevée de 2 étages offre 690 m2 environ de surface habitable et offre : Une vaste Entrée de 30m2 avec les carreaux d'origine et son escalier en pierre - Un premier Salon Style Napoléon 111 45m2 - Un deuxième Salon (Bibliothèque) 24m2 - Une salle à Manger 43m2 - Cuisine 50m2 avec cheminée ouverte - Le Salon de Thé 30m2 - Chambre 39m2 avec Salle d'eau privative - WC séparé - A l'étage: Un grand Palier de 28m2 qui prolonge sur un Salon privé (ou Chambre) de 47m2 - Chambre 33m2 - Salle de Bain 12m2 - Couloir Placards 24m2 - Chambre 32m2 - Salle de Bain 5,35m2 - Chambre 29m2 - Au dernière étage: Un grand palier de 28m2 - Chambre 26m2 - Chambre 24,4m2 - Chambre 35m2 - Salle de Billard (ou Chambre) 35m2 - Salle d'eau 8m2 - WC Séparé -
Confort : pompe à chaleur Daikin, Toiture, charpente et tableaux électriques récents, puit avec surpresseur L'ensemble au potentiel considérable est très bien entretenu et fonctionnel, aucune nuisance sonore
Gare TGV 20 mn, Gare TER 6 mn, Accès Péage, axe Bordeaux Toulouse 14 mn. Commerces à 5mn en voiture
Cette annonce vous est proposée par Anderson jamie - EI - NoRSAC: 491 521 852, Enregistré au Greffe du tribunal de commerce de Libourne Les informations sur les risques auxquels ce bien est exposé sont disponibles sur le site Géorisques : www.georisques.gouv.fr - Annonce rédigée et publiée par un Agent Mandataire - This magnificent 19th century Chateau is located in its large wooded and peaceful park. Here you will find a really authentic family home which has remained in the same family for several generations and which has kept all the original features all ready to welcome you.
The property consists of the Main House on three floors, the Guest house (90m2), the large outbuildings including garages, barn and orangery with a total of approximately 250m2, and in the park which is approximately two hectares the swimming pool (12m x 6m) and the private chapel which dates from 1876 .
The main house offers you:
A large Entrance Hall (30m2) with the original tiles and the stone staircase -
A first Drawing room (Napoleon Style) 45m2 -
A second Salon (Library) 24m2 -
A Dining room 43m2 -
Kitchen 50m2 with open fireplace -
The Tea Room 30m2 -
Bedroom 39m2 with its own shower room -
Separate WC -
Upstairs:
A large landing (28m2) which opens into a private lounge ( or Bedroom) 47m2 -
Bedroom 33m2 -
Bathroom 12m2 -
Corridor with linen Cupboards 24m2 -
Bedroom 32m2 -
Bathroom 5.35m2 -
Bedroom 29m2 -
On the top floor:
A large landing measuring 28m2 -
Bedroom 26m2 -
Bedroom 24 ,4m2 -
Bedroom 35m2 -
Billiard room (or Bedroom) 35m2 -
Shower room 8m2 -
Separate WC -
The owners have had a lot of maintenance work done, and it should be noted that the roof is completely redone and the woodwork is perfect, with excellent insulation. They have also installed a heat pump to heat the house. Recent electrical fuse boards are also installed with modern 'breakers', so here you move straight in with complete confidence.
The grounds of approximately 17ha are made up as follows: A poplar grove of about 7ha (1000 trees - ready in three years) 8ha of irrigated land, and the Chateau's private park of 2.19ha. Situated in completely calm environment, completely authentic and steeped in history, this magnificent Chateau is a very rare property today. For me it will be an absolute pleasure to show you around! Les informations sur les risques auxquels ce bien est exposé sont disponibles sur le site Géorisques : www.georisques.gouv.fr