EUR 330.000
5 slk
100 m²
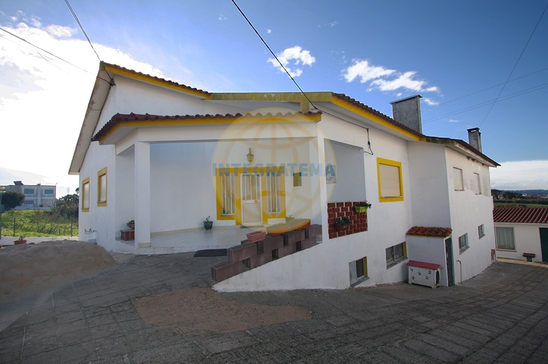
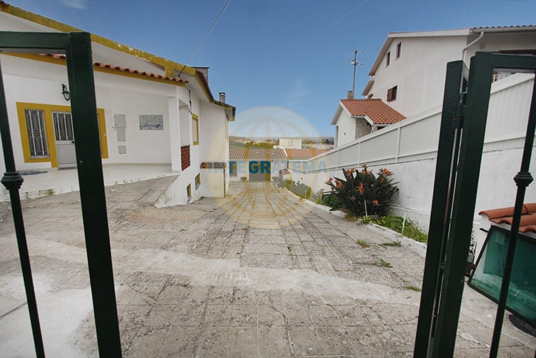



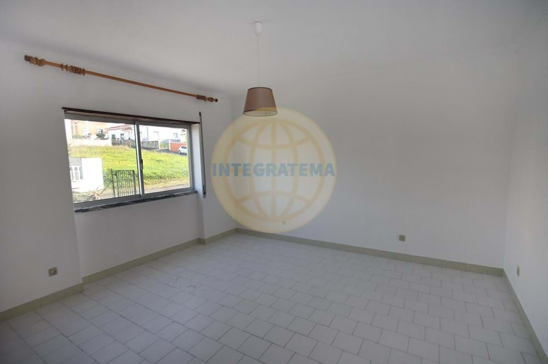
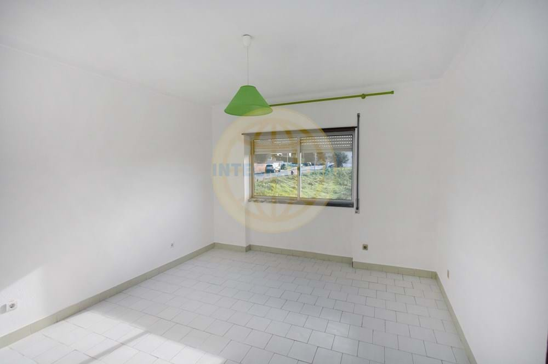

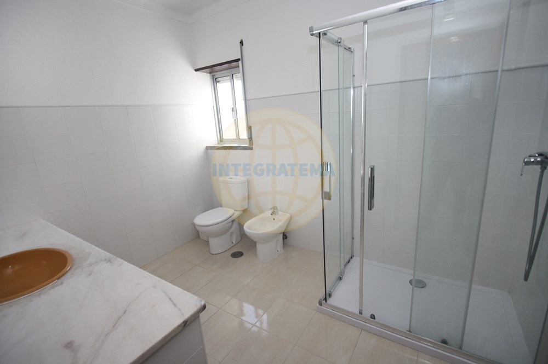
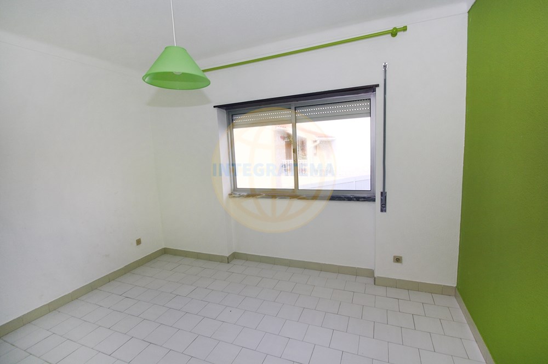


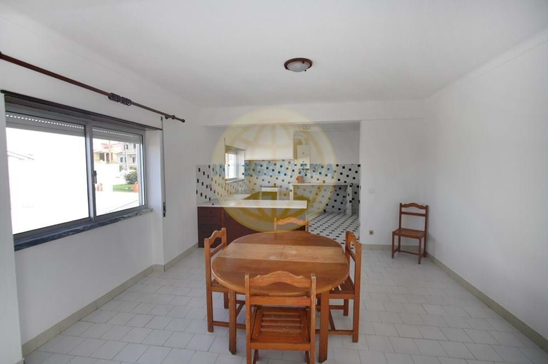
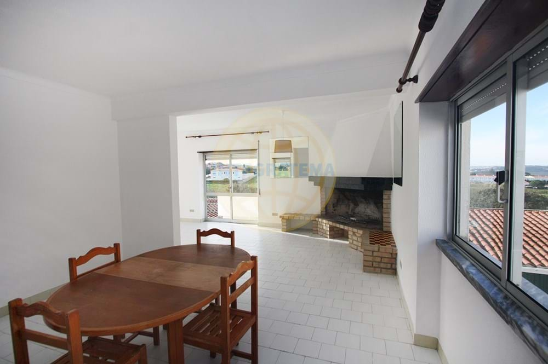
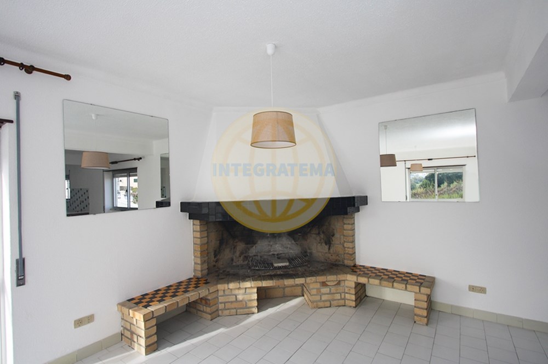

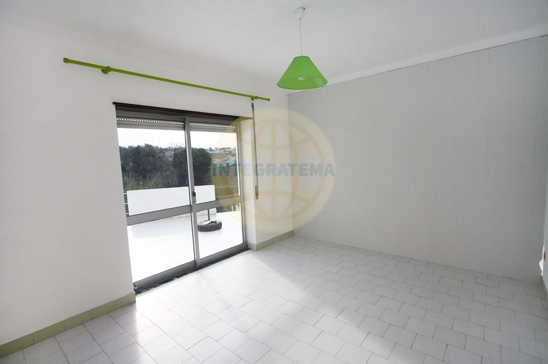

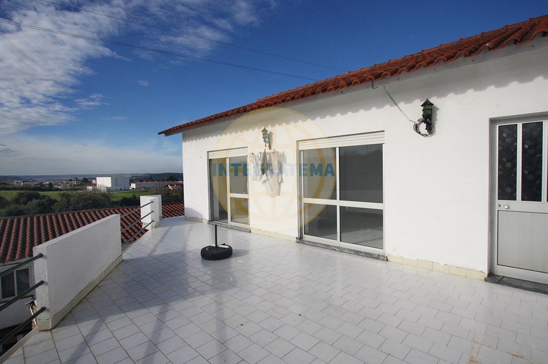
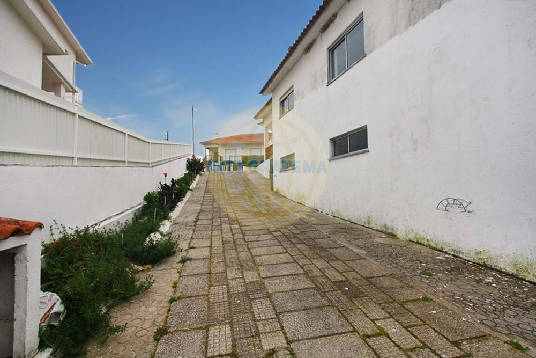

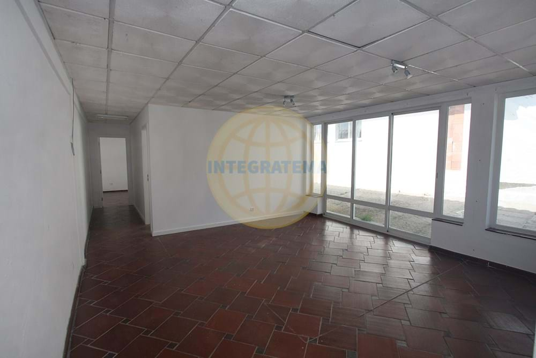
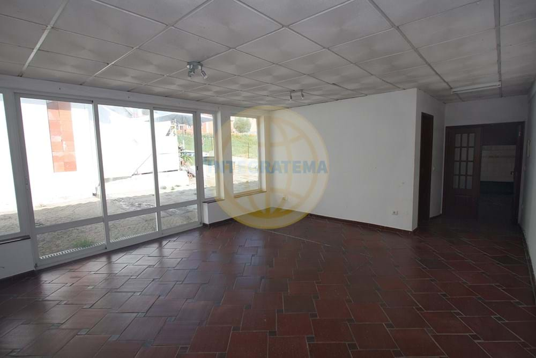
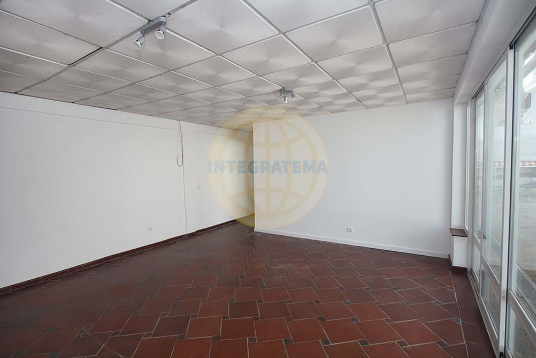

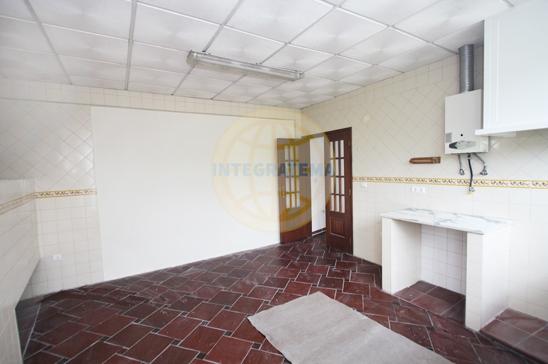
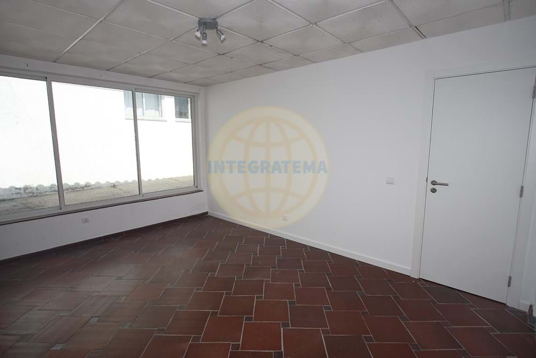


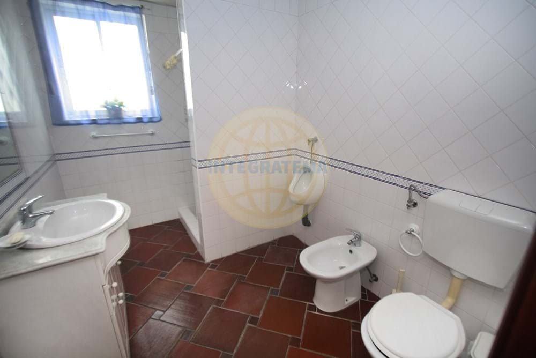


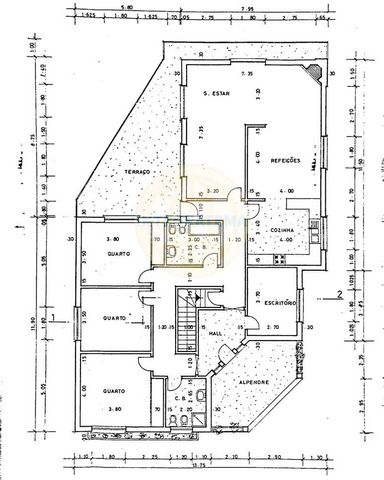
Detached house, in the Quinta da Marquesa urbanization, from where you can see the castle of Óbidos and the sea of Foz do Arelho on the horizon. About 5 minutes from the city center of Caldas da Rainha and the village of Óbidos, in a very quiet location, without traffic and/or annoying noises.Ground floor:
– Living room with fireplace, south-facing terrace and balcony
– kitchen open to the living room
– 4 bedrooms, two of them with built-in wardrobes
– office, removed to a part of the room (removable wall)
– 2 full bathrooms
– Exterior access to the storage room/atticLower floor:
– Living room with fireplace
–kitchen
–room
– Bathroom
– bedroom, removed to a part of the room (removable walls)
– garage for 3 cars, converted into bedrooms (removable walls)Attachment:
–living room
– Kitchen with wood-burning oven
– 2 bedrooms (removable walls)
– Garage for 1 carIt is a generously sized house, with plenty of light and robust construction, with finishes characteristic of its construction period (1985). In need of aesthetic arrangements in the patio and general exterior painting.Facilities
Porch, Annex, Storage, Barbecue, Semi-equipped Kitchen, Oven, Garage, Garden, Fireplace, Patio, Parking, Wardrobes, Shed, Terrace, Balcony, Unobstructed View Meer bekijken Minder bekijken Maison individuelle, dans l’urbanisation Quinta da Marquesa, d’où l’on peut voir le château d’Óbidos et la mer de Foz do Arelho à l’horizon. À environ 5 minutes du centre-ville de Caldas da Rainha et du village d’Óbidos, dans un endroit très calme, sans circulation et/ou bruits gênants.Rez-de-chaussée:
– Salon avec cheminée, terrasse et balcon orientés sud
– cuisine ouverte sur le salon
– 4 chambres dont deux avec placards intégrés
– bureau, déplacé dans une partie de la pièce (mur amovible)
– 2 salles de bain complètes
– Accès extérieur au débarras/grenierÉtage inférieur :
– Salon avec cheminée
–cuisine
–chambre
–Salle de Bains
– chambre, déplacée dans une partie de la pièce (murs amovibles)
– garage pour 3 voitures, aménagé en chambres (murs amovibles)Attachement:
–Salon
– Cuisine avec four à bois
– 2 chambres (murs amovibles)
– Garage pour 1 voitureC’est une maison de taille généreuse, avec beaucoup de lumière et une construction robuste, avec des finitions caractéristiques de sa période de construction (1985). Besoin d’aménagements esthétiques dans le patio et de peinture extérieure générale.Équipement
Porche, Annexe, Rangement, Barbecue, Cuisine semi-équipée, Four, Garage, Jardin, Cheminée, Patio, Parking, Placards, Cabanon, Terrasse, Balcon, Vue dégagée Moradia independente, na urbanização Quinta da Marquesa, de onde se avista desafogadamente o castelo de Óbidos e o mar da Foz do Arelho no horizonte. A cerca de 5 minutos do centro da cidade de Caldas da Rainha e da vila de Óbidos, em localização bastante tranquila, sem trafego e/ou ruídos maçadores.Rés-do-chão:
– sala com lareira, terraço virado a sul e varanda
– cozinha aberta para a sala
– 4 quartos, dois deles com roupeiros embutidos
– escritório, retirado a uma parte da sala (parede amovível)
– 2 casas de banho completas
– acesso exterior à arrecadação/águas furtadasPiso inferior:
– sala com lareira
– cozinha
– quarto
– casa de banho
– quarto, retirado a uma parte da sala (paredes amovíveis)
– garagem para 3 automóveis, convertida em quartos (paredes amovíveis)Anexo:
– sala
– cozinha com forno a lenha
– 2 quartos (paredes amovíveis)
– garagem para 1 automóvelÉ uma moradia de dimensões generosas, com bastante luminosidade e de construção robusta, com acabamentos característicos da sua época de construção (1985). A necessitar de arranjos estéticos no logradouro e pintura exterior geral.Comodidades
Alpendre Anexo Arrecadação Churrasqueira Cozinha Semi-Equipada Forno Garagem Jardim Lareira Logradouro Parqueamento Roupeiros Telheiro Terraço Varanda Vista Desafogada Located in Óbidos.
Detached house, in the Quinta da Marquesa urbanization, from where you can see the castle of Óbidos and the sea of Foz do Arelho on the horizon. About 5 minutes from the city center of Caldas da Rainha and the village of Óbidos, in a very quiet location, without traffic and/or annoying noises.Ground floor:
– Living room with fireplace, south-facing terrace and balcony
– kitchen open to the living room
– 4 bedrooms, two of them with built-in wardrobes
– office, removed to a part of the room (removable wall)
– 2 full bathrooms
– Exterior access to the storage room/atticLower floor:
– Living room with fireplace
–kitchen
–room
– Bathroom
– bedroom, removed to a part of the room (removable walls)
– garage for 3 cars, converted into bedrooms (removable walls)Attachment:
–living room
– Kitchen with wood-burning oven
– 2 bedrooms (removable walls)
– Garage for 1 carIt is a generously sized house, with plenty of light and robust construction, with finishes characteristic of its construction period (1985). In need of aesthetic arrangements in the patio and general exterior painting.Facilities
Porch, Annex, Storage, Barbecue, Semi-equipped Kitchen, Oven, Garage, Garden, Fireplace, Patio, Parking, Wardrobes, Shed, Terrace, Balcony, Unobstructed View