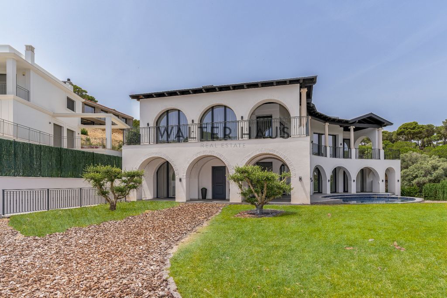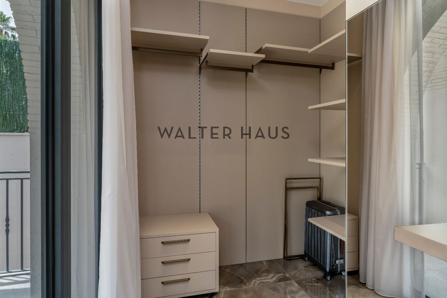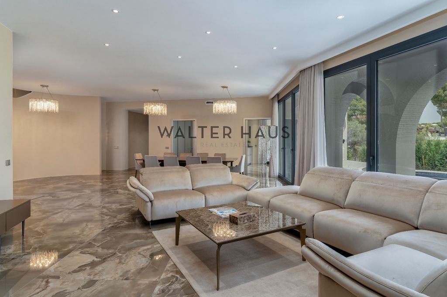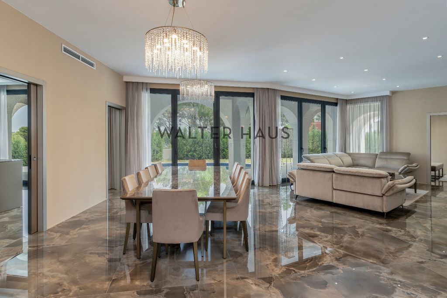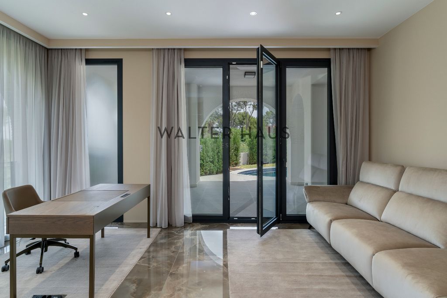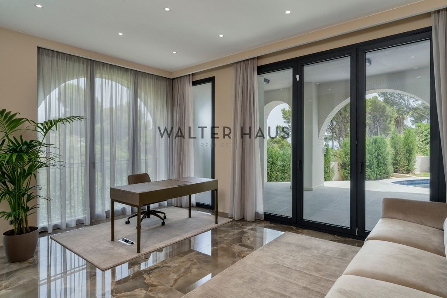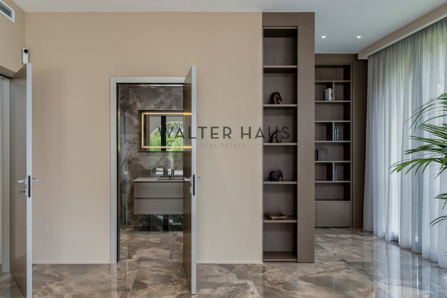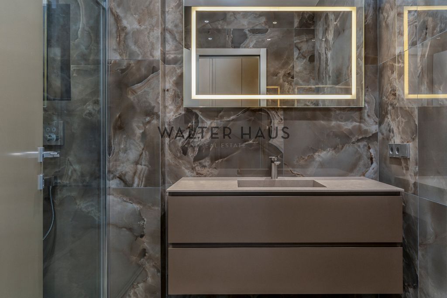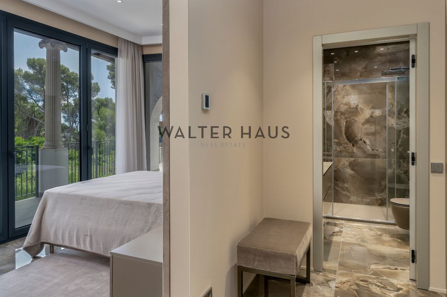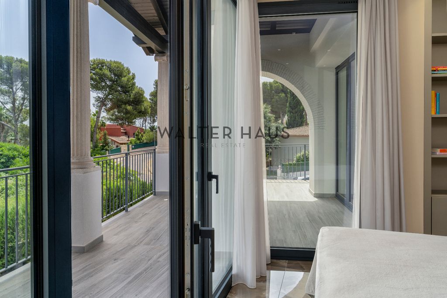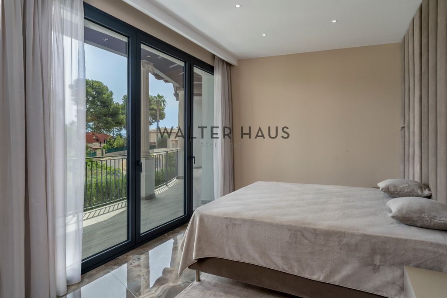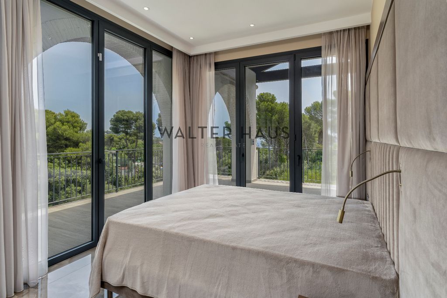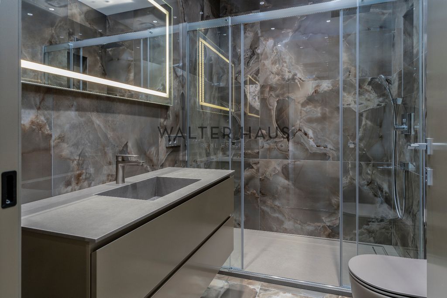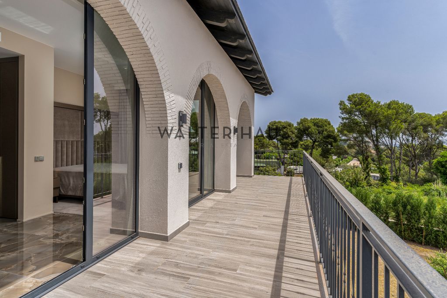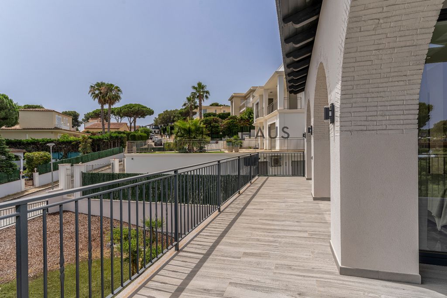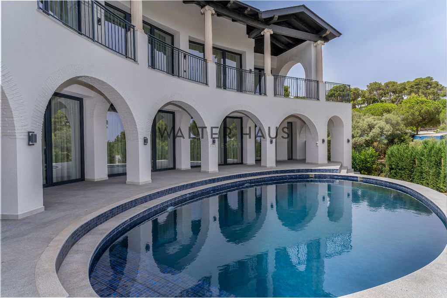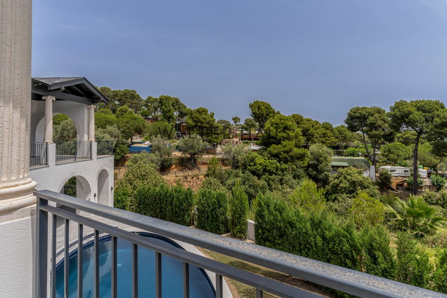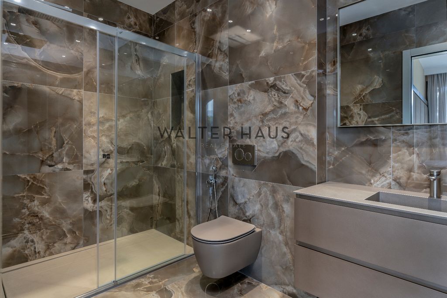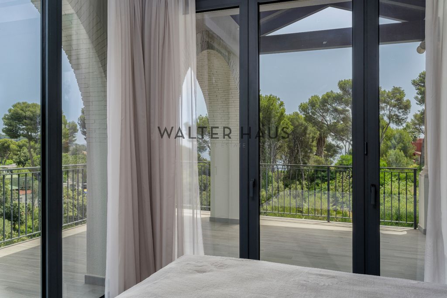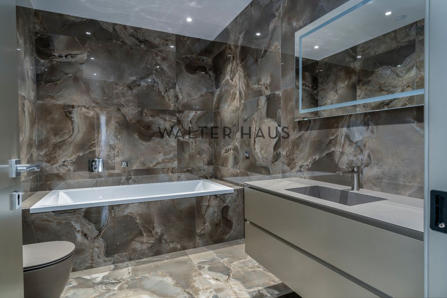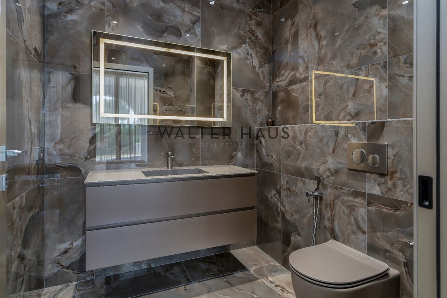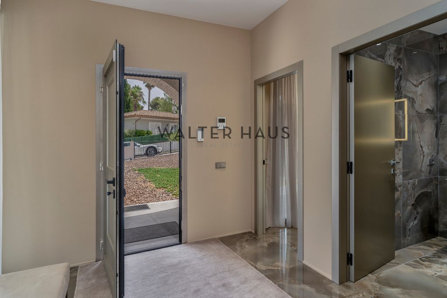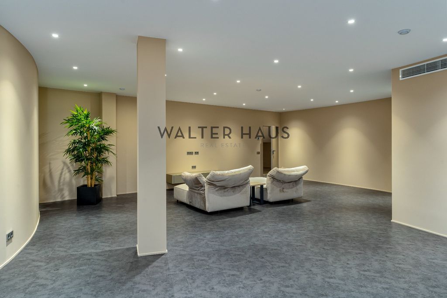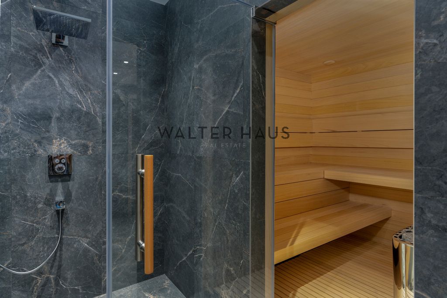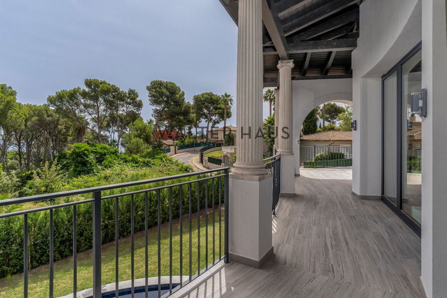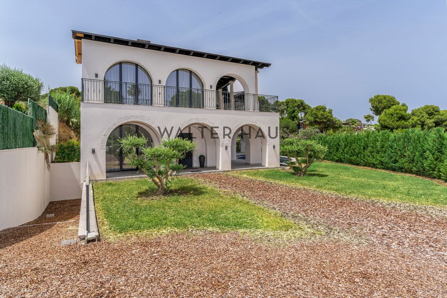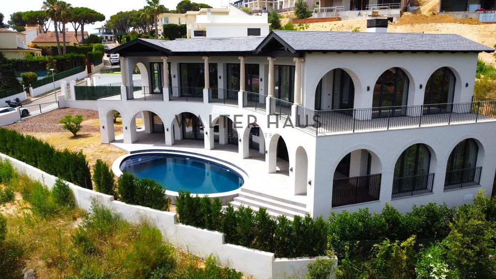EUR 4.950.000
FOTO'S WORDEN LADEN ...
Huis en eengezinswoning (Te koop)
Referentie:
EGYB-T312
/ p0035v
Magnificent house for sale in Torre Valentina-Mas Vilar de la Mutxada, with 744 m² built on a 981 m² plot. Upon entering, you enter a welcoming hallway with cloakroom and guest bathroom, which leads to a spacious open plan living and dining room, connected to a crescent-shaped porch. The custom Italian kitchen is equipped with Miele appliances, pantry and service kitchen. On the same level there is a bedroom with an en-suite bathroom and access to the porch, as well as a fully equipped laundry room. On the first floor, the luxurious master bedroom includes a dressing room and en-suite bathroom. Three additional double bedrooms, each with en-suite bathroom and large wardrobe, have access to a generous terrace. An external staircase leads to the roof terrace with panoramic sea views. The basement offers a flexible space for a cinema or gym, sauna with bathroom, changing rooms and guest bathroom. The four-car garage includes an electric vehicle charging station. The property features triple glazing, onyx ceramic floors, bespoke Italian furniture, underfloor heating, ducted air conditioning, solar energy and water softening system, plus a garden with automatic irrigation. This exceptional home combines meticulous design and state-of-the-art amenities in a sought-after location.
Meer bekijken
Minder bekijken
Magnífica casa en venta en Torre Valentina-Mas Vilar de la Mutxada, con 744 m² construidos sobre una parcela de 981 m². Al ingresar, se accede a un acogedor vestíbulo con guardarropa y baño de cortesía, que conduce a una amplia sala de estar y comedor abiertos, conectados a un porche en forma de medialuna. La cocina italiana a medida está equipada con electrodomésticos Miele, despensa y cocina de servicio. En el mismo nivel hay un dormitorio con baño en suite y acceso al porche, además de una lavandería completamente equipada. En el primer piso, la lujosa habitación principal incluye vestidor y baño en suite. Tres habitaciones dobles adicionales, cada una con baño en suite y amplio guardarropa, tienen acceso a una generosa terraza. Una escalera exterior lleva a la terraza en la azotea con vistas panorámicas al mar. El sótano ofrece un espacio flexible para cine o gimnasio, sauna con baño, vestuarios y baño de cortesía. El garaje para cuatro coches incluye una estación de carga para vehículos eléctricos. La propiedad cuenta con acristalamiento triple, suelos de cerámica de ónix, muebles italianos hechos a medida, calefacción por suelo radiante, aire acondicionado por conductos, energía solar y sistema de ablandamiento de agua, además de un jardín con riego automático. Esta casa excepcional combina diseño meticuloso y comodidades de última generación en una ubicación cotizada.
Magnifique maison à vendre à Torre Valentina-Mas Vilar de la Mutxada, avec 744 m² construits sur un terrain de 981 m². En entrant, vous entrez dans un couloir accueillant avec vestiaire et salle de bains pour invités, qui mène à un spacieux salon et salle à manger décloisonné, relié à un porche en forme de croissant. La cuisine italienne personnalisée est équipée d'appareils Miele, d'un garde-manger et d'une cuisine de service. Au même niveau se trouve une chambre avec salle de bains privative et accès au porche, ainsi qu'une buanderie entièrement équipée. Au premier étage, la luxueuse chambre principale comprend un dressing et une salle de bains privative. Trois chambres doubles supplémentaires, chacune avec salle de bains privative et grande armoire, ont accès à une généreuse terrasse. Un escalier extérieur mène au toit-terrasse avec vue panoramique sur la mer. Le sous-sol offre un espace modulable pour un cinéma ou une salle de sport, un sauna avec salle de bain, des vestiaires et une salle de bain pour invités. Le garage pour quatre voitures comprend une borne de recharge pour véhicules électriques. La propriété dispose de triple vitrage, de sols en céramique onyx, de meubles italiens sur mesure, de chauffage au sol, de climatisation canalisée, d'un système d'énergie solaire et d'adoucissement de l'eau, ainsi que d'un jardin avec arrosage automatique. Cette maison d'exception allie une conception soignée et des commodités de pointe dans un emplacement recherché.
Magnificent house for sale in Torre Valentina-Mas Vilar de la Mutxada, with 744 m² built on a 981 m² plot. Upon entering, you enter a welcoming hallway with cloakroom and guest bathroom, which leads to a spacious open plan living and dining room, connected to a crescent-shaped porch. The custom Italian kitchen is equipped with Miele appliances, pantry and service kitchen. On the same level there is a bedroom with an en-suite bathroom and access to the porch, as well as a fully equipped laundry room. On the first floor, the luxurious master bedroom includes a dressing room and en-suite bathroom. Three additional double bedrooms, each with en-suite bathroom and large wardrobe, have access to a generous terrace. An external staircase leads to the roof terrace with panoramic sea views. The basement offers a flexible space for a cinema or gym, sauna with bathroom, changing rooms and guest bathroom. The four-car garage includes an electric vehicle charging station. The property features triple glazing, onyx ceramic floors, bespoke Italian furniture, underfloor heating, ducted air conditioning, solar energy and water softening system, plus a garden with automatic irrigation. This exceptional home combines meticulous design and state-of-the-art amenities in a sought-after location.
Referentie:
EGYB-T312
Land:
ES
Regio:
Girona
Stad:
Calonge
Categorie:
Residentieel
Type vermelding:
Te koop
Type woning:
Huis en eengezinswoning
Eigenschapssubtype:
Chalet
Omvang woning:
744 m²
Omvang perceel:
744 m²
Slaapkamers:
5
Badkamers:
8
Gemeubileerd:
Ja
Uitgeruste keuken:
Ja
Alarm:
Ja
Zwembad:
Ja
Airconditioning:
Ja
Balkon:
Ja
Internettoegang:
Ja
Koelkast:
Ja
Oven:
Ja
Magnetron:
Ja
Vaatwasmachine:
Ja
Wasmachine:
Ja
VERGELIJKBARE WONINGVERMELDINGEN
VASTGOEDPRIJS PER M² IN NABIJ GELEGEN STEDEN
| Stad |
Gem. Prijs per m² woning |
Gem. Prijs per m² appartement |
|---|---|---|
| Palamós | EUR 3.669 | EUR 3.903 |
| Lloret de Mar | EUR 2.933 | EUR 2.839 |
| La Escala | EUR 2.963 | - |
| Blanes | EUR 4.867 | - |
| Rosas | EUR 3.448 | EUR 3.398 |
| Llansá | - | EUR 2.476 |
| San Andrés de Llavaneras | EUR 3.368 | - |
| Laroque-des-Albères | EUR 3.328 | - |
| Argelès-sur-Mer | - | EUR 4.450 |
| Badalona | - | EUR 4.130 |
