EUR 1.508.119
5 slk
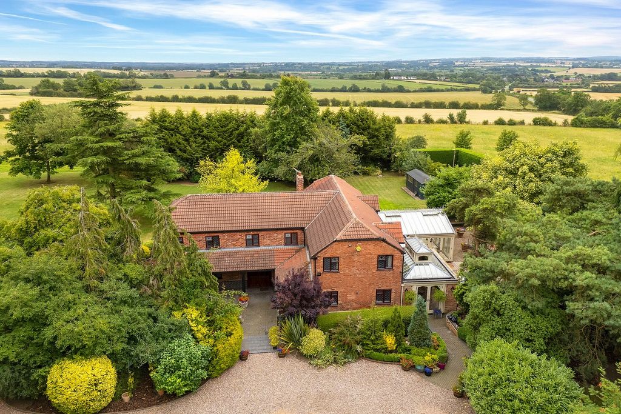
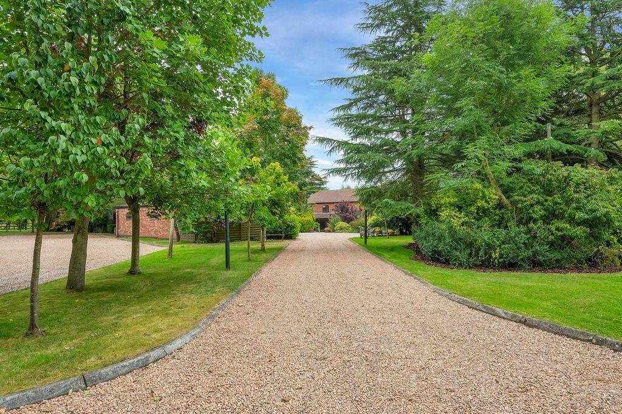
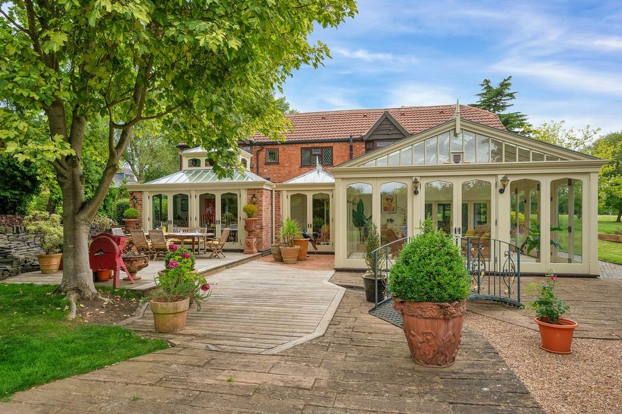




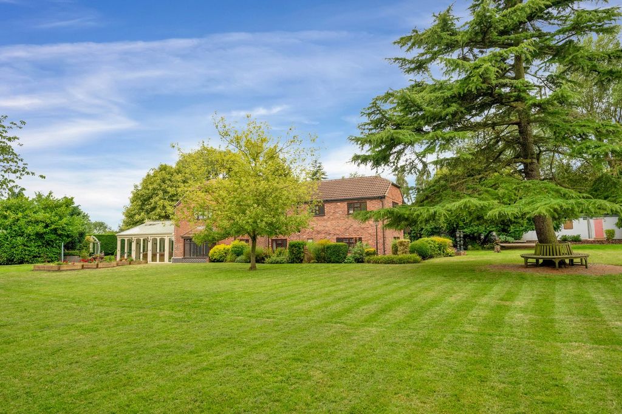
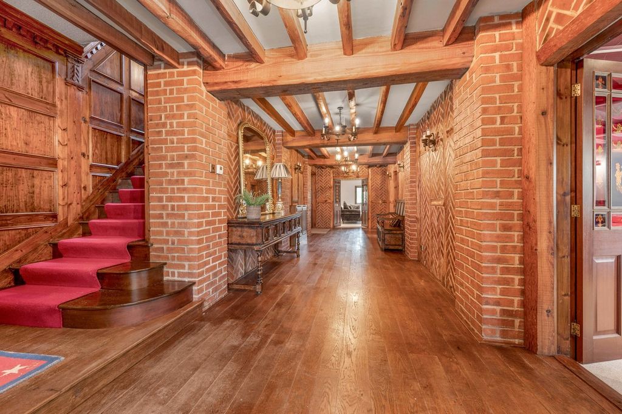

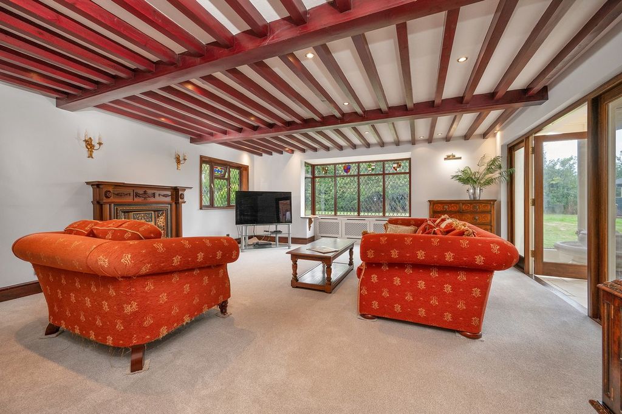
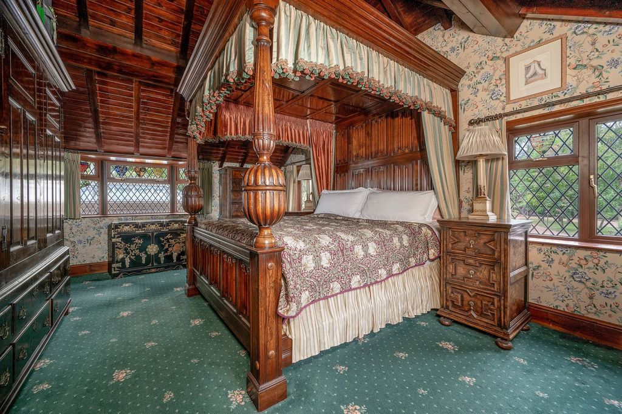
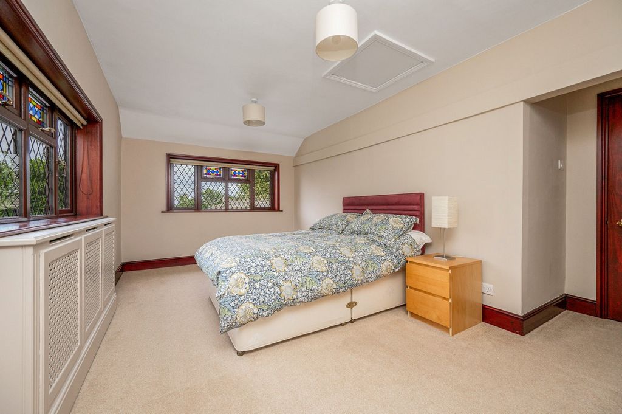

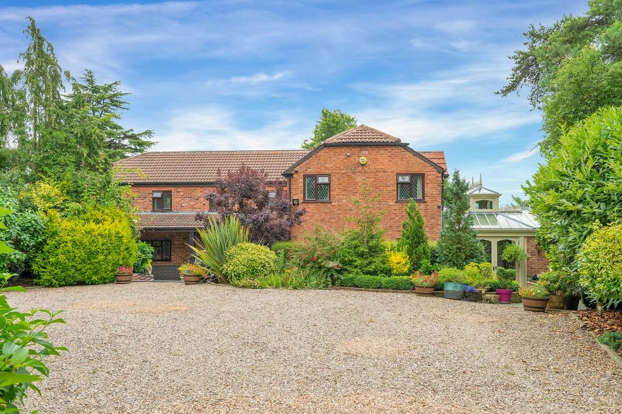

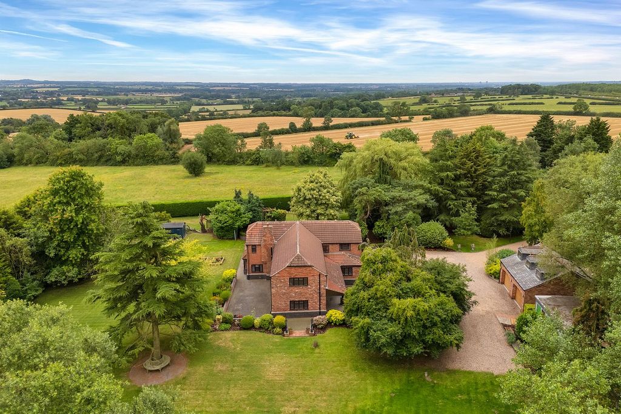
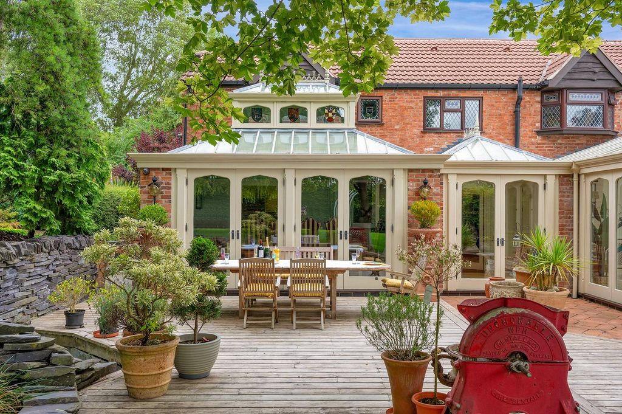
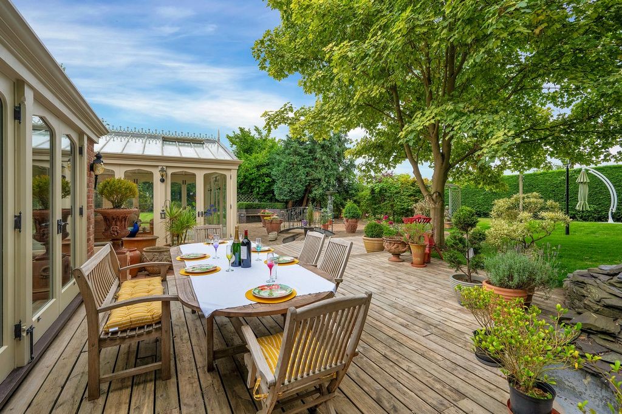
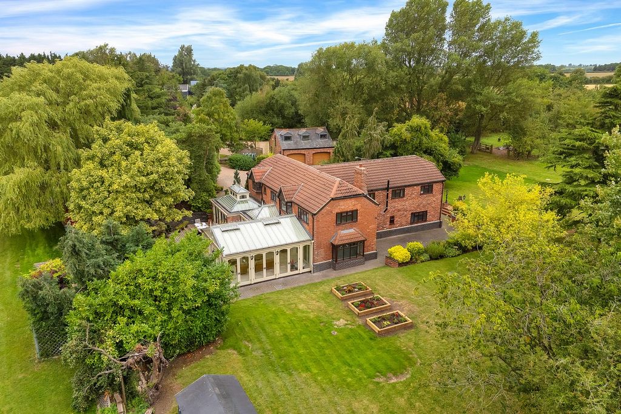
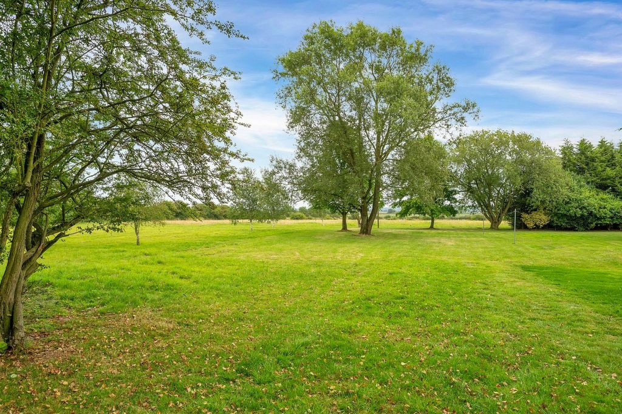
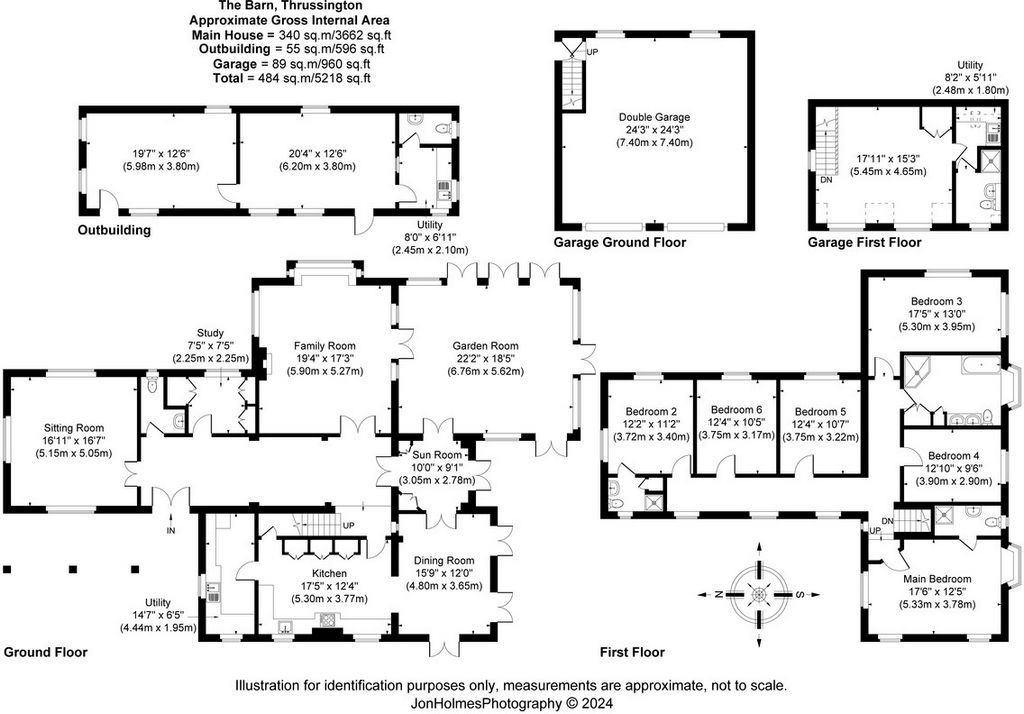
Features:
- Garage Meer bekijken Minder bekijken The Barn occupies a private, hilltop setting, less than a mile from the village green which lies at the heart of this quintessential and highly sought after village. Much loved by the current owners this rare home which began life in the 1940’s stands in 2.66 acres and is available with NO CHAIN. Well hidden from the outside world this unique home presented in a traditional style has been substantially improved, now offering just over 3600 sq ft of accommodation. Five reception rooms and fully bespoke kitchen fitted by Jeffrey Stone Design of Stamford are centered around an impressive reception hall with oak staircase. On the first floor are six double bedrooms and three bathroom/shower rooms. Standing well back from Seagrave Road a long sweeping drive leads to an oversized double garage with self-contained annexe space over. Available to the open market for the first time in over 36 years this exceptional home with uninterrupted elevated views represents a rare and exciting opportunity for a growing family.LocationThe property enjoys a private, hilltop setting just a brief 18-minute walk (0.9 miles) from the village centre. Thrussington has a quintessential feel with a village green being at its heart. This thriving village two pub/restaurants, deli/tea rooms, primary school, village hall and Church. The village enjoys a variety of annual events to include skittles on The Green in June, a Trinity Fayre and scarecrow trail. Situated within the picturesque Wreake Valley, well known for its country walks and unspoilt villages, Thrussington is well placed with easy access to Leicester, Loughborough, Nottingham and Melton Mowbray. There is an excellent, direct rail service to London St Pancras available at Leicester.DistancesLeicester 11.3 miles / Nottingham 18.6 miles / Melton Mowbray 9.1 miles / Loughborough 8 miles / Oakham 19.2 miles / M69 & M1(21) 13.9 miles / Ratcliffe College 2.4 miles / Bradgate Park 7.9 miles / East Midlands Airport 17.7 milesGround FloorThe ground floor accommodation has an unusually spacious feel is entered into an impressive reception hall with oak staircase. Leading off are six reception rooms the majority of which are interconnecting, and a fully bespoke family kitchen fitted by Jeffrey Stone Design of Stamford is very much the heart of this home. The garden room, Sun Lounge and Dining Room are all south facing and a number of French doors provide direct access into the surrounding gardens. A utility room and cloaks/WC completes the ground floor accommodation.First FloorOn the first floor are six double bedrooms, two ensuite shower rooms and family bathroom fitted with a five-piece suite.OuitsideThe property enjoys a private, hilltop setting in mature grounds of 2.66 acres in total. A long, sweeping drive provides extensive hardstanding and access to an over-sized, two-storey detached garage. Extensive grounds which surround the property include a number of large specimen trees, orchard and elevated views over Thrussington and the surround Wreake Valley are a particular feature. Extending from the south elevation is a large terrace with part timber decking, perfect for when entertaining alfresco.Agents NoteAccess is shared in the first part with an adjoining paddock which fronts Seagrave Road.Detached Double Garage & Annexe Space OverOversized and detached from the main house the garage with two electric up and over doors has tow two windows to rear. An enclosed staircase rises to a first-floor annexe sitting/bedroom with dormer windows, separate kitchen and shower room, ideal as guest accommodation.OutbuildingIncluded in the sale, this removable shipping container ideal for office accommodation comprises of two large rooms, fully equipped kitchen and cloaks/WC.ServicesThe property has mains electricity and mains water connected. There is no mains gas available. The property has oil central heating, private drainage and wooden double glazing.Local AuthorityCharnwood Borough Council.TenureFreehold.DirectionsFrom the village green in the centre of the village travel along the Seagrave Road towards the A46 for approximately 0.9 miles. The property is located on the right-hand side well hidden from the road.
Features:
- Garage Stodoła znajduje się w prywatnej okolicy na szczycie wzgórza, niecałą milę od wiejskiej zieleni, która leży w sercu tej kwintesencji i bardzo poszukiwanej wioski. Bardzo lubiany przez obecnych właścicieli, ten rzadki dom, który rozpoczął życie w 1940 roku, ma powierzchnię 2,66 akrów i jest dostępny bez łańcucha. Dobrze ukryty przed światem zewnętrznym, ten wyjątkowy dom prezentowany w tradycyjnym stylu został znacznie ulepszony, oferując teraz nieco ponad 3600 stóp kwadratowych zakwaterowania. Pięć pokoi recepcyjnych i w pełni wykonana na zamówienie kuchnia wyposażona przez Jeffrey Stone Design ze Stamford skupiają się wokół imponującego holu recepcyjnego z dębowymi schodami. Na pierwszym piętrze znajduje się sześć dwuosobowych sypialni i trzy łazienki/prysznice. Stojąc z dala od Seagrave Road, długa, rozległa jazda prowadzi do dużego podwójnego garażu z samodzielnym aneksem. Dostępny na otwartym rynku po raz pierwszy od ponad 36 lat, ten wyjątkowy dom z niezakłóconymi widokami na wzniesienie stanowi rzadką i ekscytującą okazję dla powiększającej się rodziny.LokalizacjaObiekt położony jest w prywatnej okolicy na szczycie wzgórza, zaledwie 18 minut spacerem (0,9 mili) od centrum wioski. Thrussington ma kwintesencję atmosfery, a jego sercem jest wiejska zieleń. W tej tętniącej życiem wiosce znajdują się dwa puby/restauracje, delikatesy/herbaciarnie, szkoła podstawowa, sala wiejska i kościół. W wiosce odbywa się wiele corocznych imprez, w tym kręgle na The Green w czerwcu, Trinity Fayre i szlak strachów na wróble. Położony w malowniczej dolinie Wreake, znanej z wiejskich spacerów i dziewiczych wiosek, Thrussington jest dobrze usytuowany z łatwym dostępem do Leicester, Loughborough, Nottingham i Melton Mowbray. W Leicester dostępne jest doskonałe, bezpośrednie połączenie kolejowe z London St Pancras.OdległościLeicester 11,3 mili / Nottingham 18,6 mil / Melton Mowbray 9,1 mili / Loughborough 8 mil / Oakham 19,2 mil / M69 i M1(21) 13,9 mil / Ratcliffe College 2,4 mili / Bradgate Park 7,9 mil / East Midlands Airport 17,7 milParterMieszkanie na parterze ma niezwykle przestronny charakter, wchodzi się do imponującego holu recepcyjnego z dębową klatką schodową. Prowadzi do niego sześć pokoi recepcyjnych, z których większość jest ze sobą połączona, a w pełni wykonana na zamówienie rodzinna kuchnia wyposażona przez Jeffrey Stone Design ze Stamford jest sercem tego domu. Pokój ogrodowy, salon słoneczny i jadalnia wychodzą na południe, a kilka francuskich drzwi zapewnia bezpośredni dostęp do okolicznych ogrodów. Pomieszczenie gospodarcze i szatnie/WC uzupełniają zakwaterowanie na parterze.ParterNa pierwszym piętrze znajduje się sześć dwuosobowych sypialni, dwie łazienki z prysznicem i rodzinna łazienka wyposażona w pięcioczęściowy apartament.Ouitside (Ouitside)Nieruchomość znajduje się na prywatnym wzgórzu na dojrzałym terenie o łącznej powierzchni 2,66 akrów. Długi, szeroki podjazd zapewnia obszerne utwardzenie i dostęp do dużego, dwukondygnacyjnego garażu wolnostojącego. Na uwagę zasługują rozległe tereny otaczające posiadłość, w tym wiele dużych okazów drzew, sad i wzniesienia z widokiem na Thrussington i otaczającą go dolinę Wreake. Z południowej elewacji rozciąga się duży taras z częściowo drewnianym tarasem, idealny do rozrywki na świeżym powietrzu.Notatka agentówDojazd jest wspólny w pierwszej części z przylegającym padokiem, który wychodzi na Seagrave Road.Wolnostojący podwójny garaż i aneks nadPonadgabarytowy i wolnostojący od głównego domu garaż z dwoma elektrycznie otwieranymi drzwiami uchylnymi ma dwa okna do tyłu. Zamknięte schody prowadzą do aneksu na pierwszym piętrze z salonem/sypialnią z lukarnami, oddzielną kuchnią i łazienką z prysznicem, idealną jako zakwaterowanie dla gości.OficynaObjęty sprzedażą, ten wyjmowany kontener transportowy, idealny do pomieszczeń biurowych, składa się z dwóch dużych pokoi, w pełni wyposażonej kuchni i szatni/WC.UsługiNieruchomość posiada sieć elektryczną i podłączoną wodę. Nie ma dostępu do gazu z sieci. Nieruchomość posiada centralne ogrzewanie olejowe, prywatny odpływ i drewniane podwójne szyby.Władze lokalneRada Miejska Charnwood.KadencjiWłasnościowe.WskazówkiZ wioski Green w centrum wioski jedź wzdłuż Seagrave Road w kierunku A46 przez około 0,9 mili. Nieruchomość znajduje się po prawej stronie, dobrze ukryta przed drogą.
Features:
- Garage Die Scheune befindet sich in einer privaten Lage auf einem Hügel, weniger als eine Meile vom Dorfplatz entfernt, der im Herzen dieses typischen und sehr begehrten Dorfes liegt. Dieses seltene Haus, das in den 1940er Jahren gegründet wurde, ist bei den derzeitigen Eigentümern sehr beliebt, steht auf 2,66 Hektar und ist ohne Kette erhältlich. Gut versteckt von der Außenwelt wurde dieses einzigartige Haus in einem traditionellen Stil erheblich verbessert und bietet jetzt etwas mehr als 3600 m² Unterkunft. Fünf Empfangsräume und eine komplett maßgeschneiderte Küche, die von Jeffrey Stone Design aus Stamford eingerichtet wurden, sind um eine beeindruckende Empfangshalle mit Eichenttreppe herum angeordnet. Im ersten Stock befinden sich sechs Doppelzimmer und drei Badezimmer/Duschbäder. Weit entfernt von der Seagrave Road führt eine lange, geschwungene Auffahrt zu einer übergroßen Doppelgarage mit eigenständigem Nebengebäude. Dieses außergewöhnliche Haus mit freiem Blick, das zum ersten Mal seit über 36 Jahren auf dem freien Markt verfügbar ist, stellt eine seltene und aufregende Gelegenheit für eine wachsende Familie dar.OrtDas Anwesen genießt eine private Lage auf einem Hügel, nur einen kurzen 18-minütigen Spaziergang (0,9 Meilen) vom Dorfzentrum entfernt. Thrussington hat ein typisches Flair, mit einem Dorfplatz im Herzen. Dieses blühende Dorf verfügt über zwei Pubs/Restaurants, Feinkost-/Teestuben, eine Grundschule, ein Dorfhaus und eine Kirche. Das Dorf bietet jährlich eine Vielzahl von Veranstaltungen, darunter Kegeln auf The Green im Juni, eine Trinity Fayre und einen Vogelscheuchenpfad. Das Thrussington liegt im malerischen Wreake Valley, das für seine Spaziergänge auf dem Land und seine unberührten Dörfer bekannt ist, und bietet eine gute Anbindung an Leicester, Loughborough, Nottingham und Melton Mowbray. In Leicester gibt es eine ausgezeichnete, direkte Zugverbindung nach London St Pancras.AbständeLeicester 11,3 Meilen / Nottingham 18,6 Meilen / Melton Mowbray 9,1 Meilen / Loughborough 8 Meilen / Oakham 19,2 Meilen / M69 & M1(21) 13,9 Meilen / Ratcliffe College 2,4 Meilen / Bradgate Park 7,9 Meilen / East Midlands Airport 17,7 MeilenErdgeschoßDie Unterkunft im Erdgeschoss wirkt ungewöhnlich geräumig und wird in eine beeindruckende Empfangshalle mit Eichentreppe betreten. Davon leiten sechs Empfangsräume ab, von denen die meisten miteinander verbunden sind, und eine komplett maßgeschneiderte Familienküche, die von Jeffrey Stone Design aus Stamford eingerichtet wurde, ist das Herzstück dieses Hauses. Das Gartenzimmer, die Sun Lounge und das Esszimmer sind alle nach Süden ausgerichtet und eine Reihe von französischen Türen bieten direkten Zugang zu den umliegenden Gärten. Ein Hauswirtschaftsraum und Garderoben/WC vervollständigen die Unterkunft im Erdgeschoss.Erster StockIm ersten Stock befinden sich sechs Doppelzimmer, zwei eigene Duschbäder und ein Familienbadezimmer, das mit einer fünfteiligen Suite ausgestattet ist.OuitsideDas Anwesen genießt eine private Lage auf einem Hügel auf einem reifen Grundstück von insgesamt 2,66 Hektar. Eine lange, geschwungene Auffahrt bietet einen umfangreichen Standplatz und Zugang zu einer übergroßen, zweistöckigen freistehenden Garage. Das weitläufige Gelände, das das Anwesen umgibt, umfasst eine Reihe von großen Bäumen, Obstgärten und einen erhöhten Blick über Thrussington und das umliegende Wreake Valley. Von der Südfassade erstreckt sich eine große Terrasse mit teilweiser Holzterrasse, die sich perfekt für die Unterhaltung im Freien eignet.Hinweis der AgentenDer Zugang wird im ersten Teil mit einer angrenzenden Koppel geteilt, die der Seagrave Road gegenüberliegt.Freistehende Doppelgarage und Nebengebäude Platz überDie übergroße und vom Haupthaus getrennte Garage mit zwei elektrischen Schwing- und Übertüren hat zwei Fenster nach hinten. Eine geschlossene Treppe führt zu einem Nebengebäude im ersten Stock mit Wohn-/Schlafzimmer mit Dachfenstern, separater Küche und Duschbad, ideal als Gästeunterkunft.NebengebäudeDieser abnehmbare Schiffscontainer, der sich ideal für Büroräume eignet, besteht aus zwei großen Zimmern, einer voll ausgestatteten Küche und Garderoben/WC.DiensteDas Anwesen verfügt über Stadtstrom und Wasseranschluss. Es gibt kein Leitungsgas. Das Anwesen verfügt über eine Ölzentralheizung, einen eigenen Abfluss und Doppelverglasung aus Holz.KommunalbehördeStadtrat von Charnwood.BesitzFreier Grundbesitz.WegbeschreibungenVom Dorfanger im Zentrum des Dorfes fahren Sie auf der Seagrave Road in Richtung A46 für etwa 0,9 Meilen. Das Anwesen befindet sich auf der rechten Seite, gut versteckt von der Straße.
Features:
- Garage Амбар расположен в уединенном месте на вершине холма, менее чем в миле от деревенской зелени, которая находится в самом сердце этой квинтэссенции и очень востребованной деревни. Очень любимый нынешними владельцами, этот редкий дом, который начал свою жизнь в 1940-х годах, занимает площадь 2,66 акра и доступен без цепи. Хорошо скрытый от внешнего мира, этот уникальный дом, представленный в традиционном стиле, был значительно улучшен и теперь предлагает чуть более 3600 квадратных футов жилья. Пять приемных комнат и полностью сделанная на заказ кухня, оборудованная Jeffrey Stone Design из Стэмфорда, сосредоточены вокруг впечатляющего холла для приемов с дубовой лестницей. На втором этаже расположены шесть спален с двуспальными кроватями и три ванные/душевые комнаты. Стоя вдали от Сигрейв-роуд, длинная подметающая дорога ведет к огромному гаражу на две машины с автономной пристройкой. Доступный для открытого рынка впервые за более чем 36 лет, этот исключительный дом с непрерывным видом на возвышенности представляет собой редкую и захватывающую возможность для растущей семьи.МестоположениеОтель расположен в уединенном месте на вершине холма всего в 18 минутах ходьбы (0,9 мили) от центра деревни. В Труссингтоне царит квинтэссенция атмосферы, в центре которой находится деревенская зелень. В этой процветающей деревне два паба/ресторана, гастроном/чайные комнаты, начальная школа, деревенский зал и церковь. В деревне проводятся различные ежегодные мероприятия, в том числе кегли на Грине в июне, Тринити-ярмарка и тропа пугалов. Расположенный в живописной долине Врик, хорошо известной своими загородными прогулками и нетронутыми деревнями, Труссингтон удобно расположен с легким доступом к Лестеру, Лафборо, Ноттингему и Мелтон-Моубрей. В Лестере есть отличное прямое железнодорожное сообщение с лондонским вокзалом Сент-Панкрас.РасстоянияЛестер 11,3 миль / Ноттингем 18,6 миль / Мелтон Моубрей 9,1 миль / Лафборо 8 миль / Оукхэм 19,2 миль / M69 & M1(21) 13,9 миль / Рэтклифф Колледж 2,4 мили / Брэдгейт-парк 7,9 миль / Аэропорт Ист-Мидлендс 17,7 мильЦокольный этажЖилье на первом этаже имеет необычайно просторную атмосферу и входит во впечатляющий холл с дубовой лестницей. К нему ведут шесть гостиных, большинство из которых соединены между собой, а полностью сделанная на заказ семейная кухня, оборудованная Jeffrey Stone Design из Стэмфорда, является сердцем этого дома. Садовая комната, солнечная гостиная и столовая выходят на южную сторону, а несколько французских дверей обеспечивают прямой выход в окружающие сады. Подсобное помещение и гардеробные/туалет завершают жилое помещение на первом этаже.Первый этажНа втором этаже расположены шесть спален с двуспальными кроватями, две ванные комнаты с душем и семейная ванная комната, оборудованная люксом из пяти предметов.УитсайдСобственность расположена в частном месте на вершине холма на зрелой территории общей площадью 2,66 акра. Длинная, широкая дорога обеспечивает обширное твердое покрытие и доступ к огромному двухэтажному отдельностоящему гаражу. Обширная территория, которая окружает собственность, включает в себя ряд больших образцов деревьев, фруктовый сад и особый вид на Труссингтон и окружающую долину Врик. С южного фасада простирается большая терраса с частично деревянным настилом, идеально подходящая для развлечений на свежем воздухе.Примечание для агентовДоступ к нему общий в первой части с прилегающим загоном, который выходит на Сигрейв-роуд.Отдельный гараж на две машины и пристройка над нимБольшой и отдельно стоящий от основного дома, гараж с двумя электрическими подъемными и закрывающими дверями имеет два окна сзади. Закрытая лестница ведет в пристройку на первом этаже, гостиную/спальню со мансардными окнами, отдельной кухней и душевой, идеально подходящую для проживания гостей.ПристройкаЭтот съемный транспортный контейнер, идеально подходящий для офисного размещения, включает в себя две большие комнаты, полностью оборудованную кухню и гардеробные/туалет.УслугиК дому подключено электричество и водопровод. Нет доступа к сетевому газу. В доме есть центральное отопление на жидком топливе, собственная канализация и деревянные двойные стеклопакеты.Местные органы властиГородской совет Чарнвуда.ВладениеСобственность.МаршрутыОт деревенской лужайки в центре деревни двигайтесь по дороге Сигрейв в направлении A46 примерно 0,9 мили. Дом расположен с правой стороны, хорошо скрыт от дороги.
Features:
- Garage El granero ocupa un entorno privado en la cima de una colina, a menos de una milla del verde del pueblo que se encuentra en el corazón de este pueblo por excelencia y muy buscado. Muy querida por los propietarios actuales, esta rara casa que comenzó su vida en la década de 1940 tiene 2,66 acres y está disponible sin cadena. Bien escondida del mundo exterior, esta casa única presentada en un estilo tradicional ha sido sustancialmente mejorada, ofreciendo ahora poco más de 3600 pies cuadrados de alojamiento. Cinco salas de recepción y una cocina totalmente personalizada equipada por Jeffrey Stone Design de Stamford se centran alrededor de un impresionante vestíbulo de recepción con escalera de roble. En la primera planta hay seis dormitorios dobles y tres cuartos de baño con ducha. Muy atrás de Seagrave Road, un largo y amplio camino conduce a un garaje doble de gran tamaño con espacio anexo independiente. Disponible para el mercado abierto por primera vez en más de 36 años, esta casa excepcional con vistas elevadas ininterrumpidas representa una oportunidad única y emocionante para una familia en crecimiento.UbicaciónEl establecimiento goza de una ubicación privada en la cima de una colina a solo 18 minutos a pie (0,9 millas) del centro del pueblo. Thrussington tiene una sensación de quintaesencia con un ser verde de pueblo en su corazón. Este próspero pueblo cuenta con dos pubs / restaurantes, delicatessen / salones de té, escuela primaria, ayuntamiento e iglesia. El pueblo disfruta de una variedad de eventos anuales que incluyen bolos en The Green en junio, un Trinity Fayre y un sendero de espantapájaros. Situado en el pintoresco valle de Wreake, conocido por sus paseos por el campo y sus pueblos vírgenes, Thrussington está bien situado con fácil acceso a Leicester, Loughborough, Nottingham y Melton Mowbray. Hay un excelente servicio de tren directo a Londres St Pancras disponible en Leicester.DistanciasLeicester 11.3 millas / Nottingham 18.6 millas / Melton Mowbray 9.1 millas / Loughborough 8 millas / Oakham 19.2 millas / M69 y M1(21) 13.9 millas / Ratcliffe College 2.4 millas / Bradgate Park 7.9 millas / Aeropuerto de East Midlands 17.7 millasPlanta bajaEl alojamiento de la planta baja tiene una sensación inusualmente espaciosa y se ingresa a un impresionante vestíbulo de recepción con escalera de roble. A la salida hay seis salas de recepción, la mayoría de las cuales están interconectadas, y una cocina familiar totalmente personalizada equipada por Jeffrey Stone Design de Stamford es en gran medida el corazón de esta casa. La sala del jardín, el solárium y el comedor están orientados al sur y una serie de puertas francesas proporcionan acceso directo a los jardines circundantes. Un lavadero y aseos completan el alojamiento de la planta baja.Planta bajaEn el primer piso hay seis habitaciones dobles, dos cuartos de baño con ducha y baño familiar equipado con una suite de cinco piezas.Fuera de casaLa propiedad disfruta de un entorno privado en la cima de una colina en terrenos maduros de 2,66 acres en total. Un camino largo y amplio proporciona una amplia resistencia y acceso a un garaje independiente de gran tamaño de dos pisos. Los extensos terrenos que rodean la propiedad incluyen una serie de grandes especímenes de árboles, huertos y vistas elevadas sobre Thrussington y el valle circundante de Wreake son una característica particular. Extendiéndose desde la elevación sur hay una gran terraza con cubierta de madera, perfecta para entretener al aire libre.Nota de los agentesEl acceso es compartido en la primera parte con un potrero contiguo que da a Seagrave Road.Garaje doble independiente y espacio anexoDe gran tamaño y separado de la casa principal, el garaje con dos puertas eléctricas basculantes tiene dos ventanas en la parte trasera. Una escalera cerrada se eleva a un salón/dormitorio anexo en el primer piso con ventanas abuhardilladas, cocina separada y baño con ducha, ideal como alojamiento para invitados.DependenciaIncluido en la venta, este contenedor de envío extraíble ideal para alojamiento en oficina consta de dos habitaciones grandes, cocina totalmente equipada y aseos/WC.ServiciosLa propiedad tiene conexión de electricidad y agua corriente. No hay gas de red disponible. La propiedad cuenta con calefacción central de gasoil, desagüe privado y doble acristalamiento de madera.Autoridad localConcejo Municipal de Charnwood.TenenciaFreehold.IndicacionesDesde el verde del pueblo en el centro del pueblo, viaje a lo largo de Seagrave Road hacia la A46 durante aproximadamente 0,9 millas. La propiedad se encuentra a mano derecha, bien escondida de la carretera.
Features:
- Garage