EUR 6.500.000
5 k
555 m²
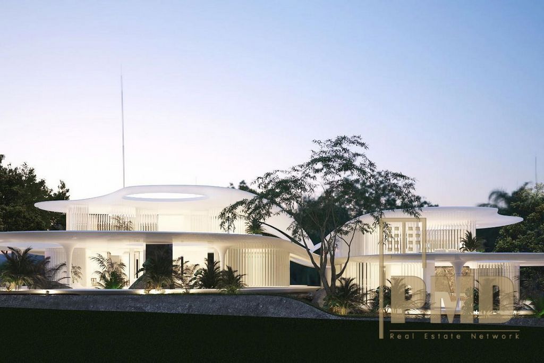
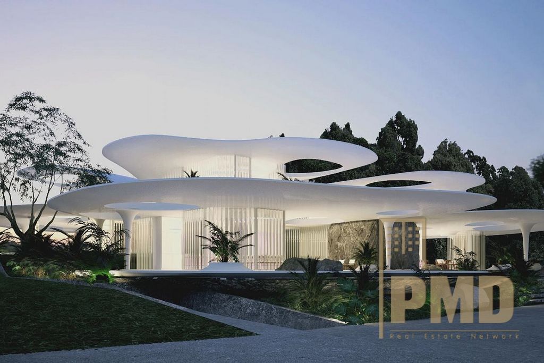
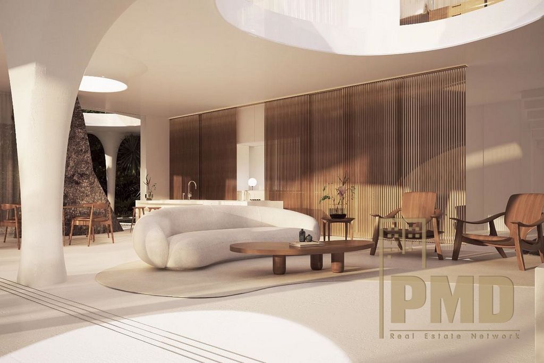
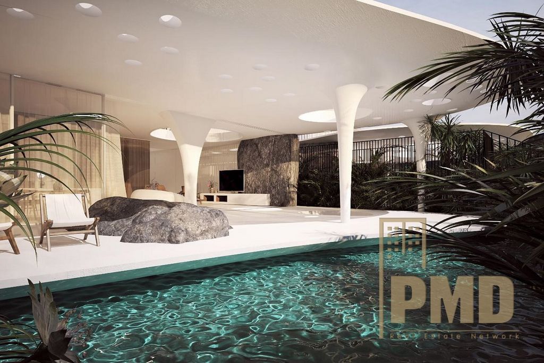
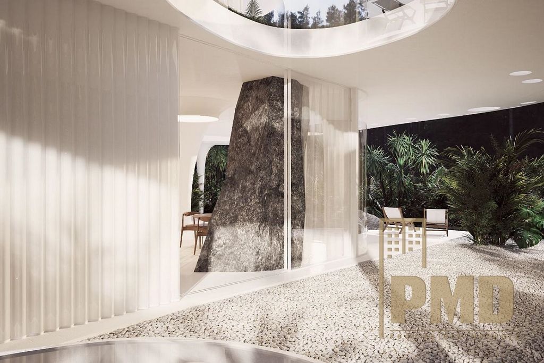
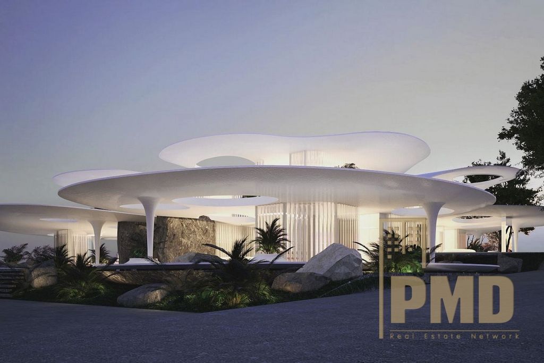
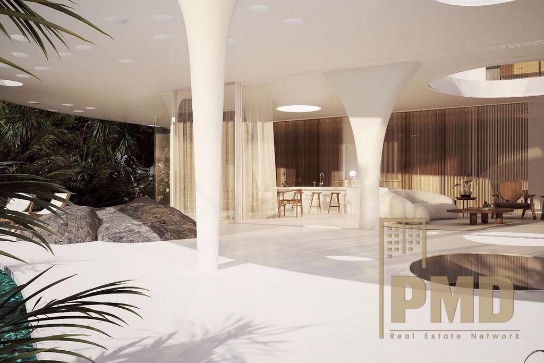
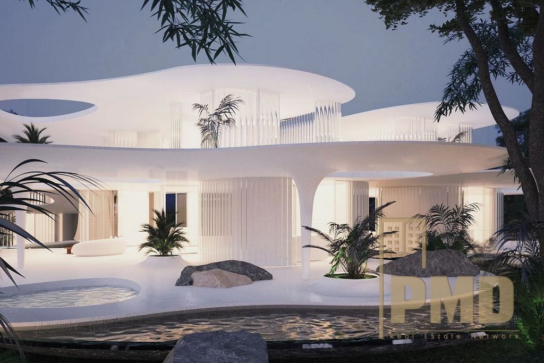
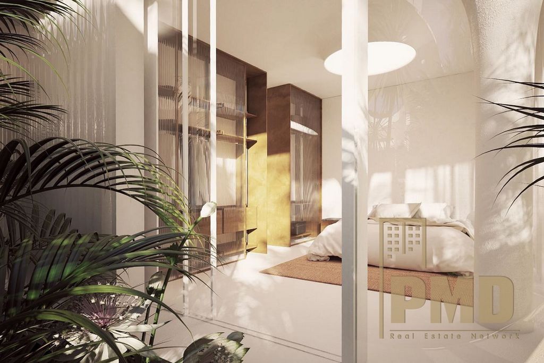
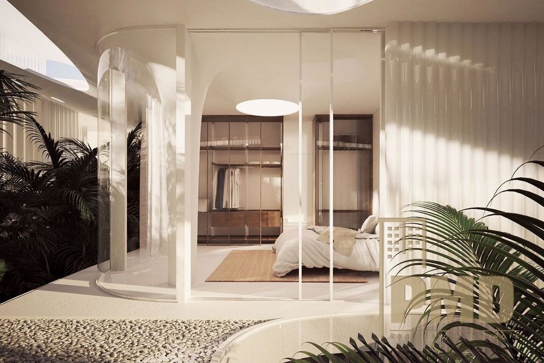
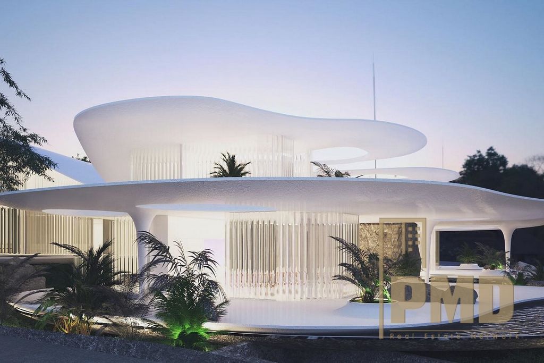
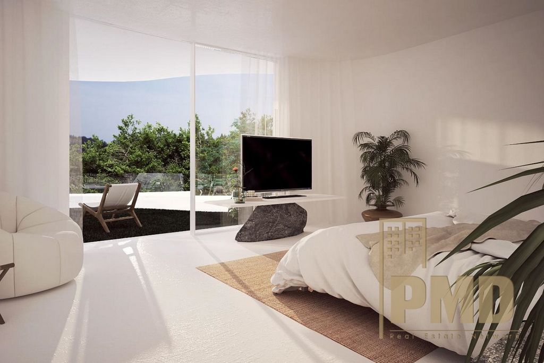
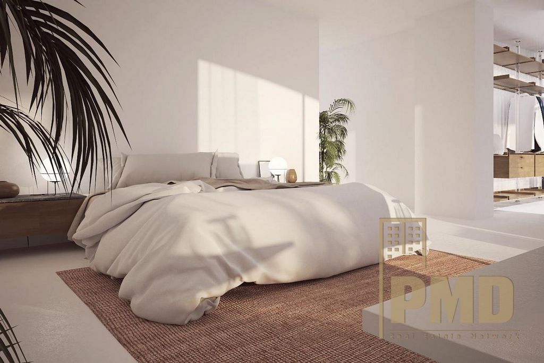
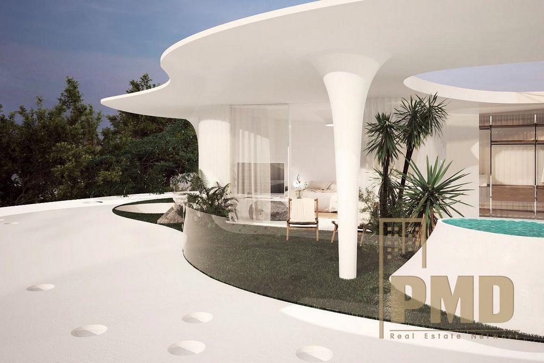
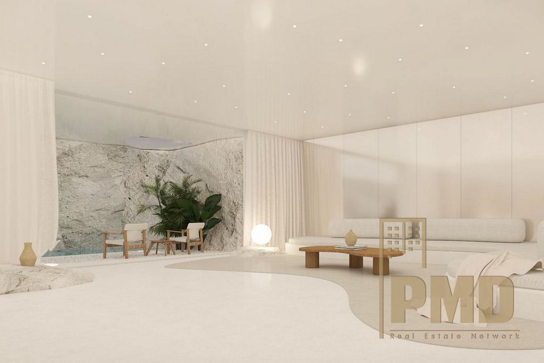
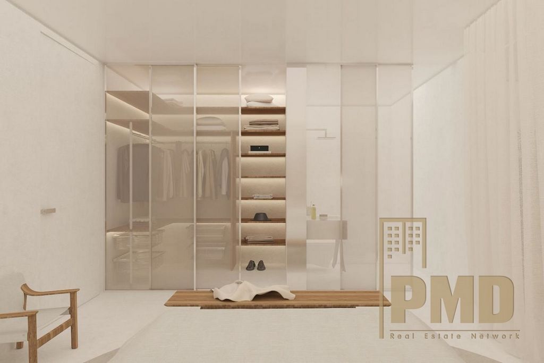
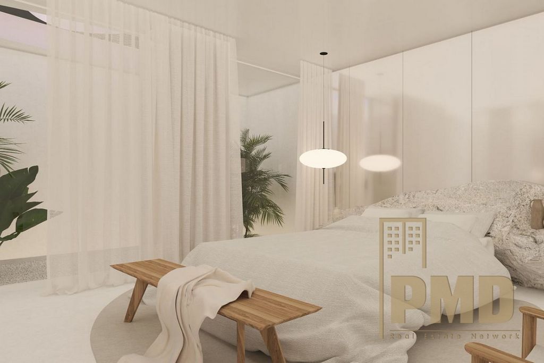
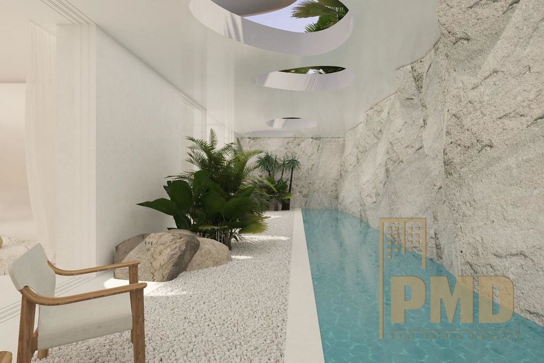
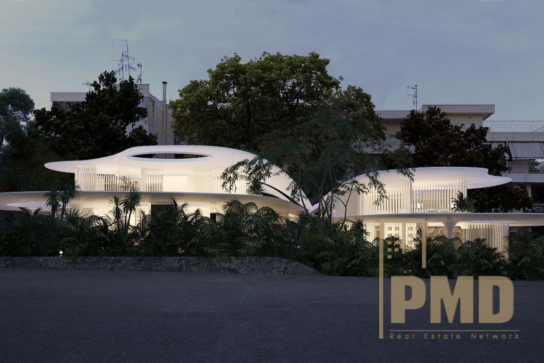
Features:
- Garden
- Lift
- Terrace Meer bekijken Minder bekijken Вулиагмени, Отдельный дом на участке площадью 1957 квадратных метров в непосредственной близости от моря. Уникальный дизайн предлагает террасы, которые выходят в сад, обеспечивая тень на первом этаже и вид на верхний этаж. Прозрачность – еще одна важная особенность композиции. Это связующий элемент между интерьером домов и их внешней средой. В этом контексте U-стекло широко использовалось, заменяя или маскируя стены, тем самым пропуская максимум естественного света. В то же время U-glass фильтрует и искажает движение, добавляя новое измерение пространству и его восприятию прохожими. Контрастные и дополняющие друг друга текстуры используются для улучшения взаимодействия пользователя с конструкцией. В частности, глянцевая поверхность u-стекла сочетается с шероховатой матовой поверхностью белого цементного раствора стен, полов и потолков. Кроме того, в различных местах жилищ размещаются камни, чтобы добавить к земляному элементу. Стоит отметить, что более крупные камни, помимо того, что являются декоративными, используются для сокрытия иногда статичных элементов, а иногда для хранения раздвижных стекольных панелей, оставляя таким образом только эстетически необходимое очевидное. Наконец, открытая территория резиденций была специально спроектирована, чтобы подчеркнуть концепцию. Искусственные озера и бассейны отражают органическую форму бабочки, в сочетании с пышной растительностью создают ощущение безмятежности и предлагают стремление к уединению и созерцанию. Качающиеся дорожки проходят над озерами и растительностью, соединяя балконы первого этажа и прокладывая альтернативный, более близкий к природе маршрут. Интерьеры • Жилые помещения открытой планировки в частных садах и бассейнах • Сад на крыше • Крытые сады • Кухни с полным спектром услуг и высококачественной отделкой • Гардеробная (отличается легкостью и гибкостью в композиции; стойки от пола до потолка позволяют свободно размещать аксессуары.) • Двери во всю высоту • Минимум раздвижных алюминиевых дверей • Тщательно подобранные материалы • Белый бетонный пол • Ванные комнаты, выложенные испанской плиткой • кладовая и 4-5 парковочных мест для каждой резиденции Возможности для: частных крытых бассейнов, частного тренажерного зала, сауны, домашнего кинотеатра Механические системы Имея самый высокий класс энергоэффективности здания А+, здание на 70% экономичнее по сравнению с обычным классом производительности. Дом предлагает отопление и охлаждение во всех помещениях с помощью системы теплового насоса / VRV (с дискретными линейными диффузорами). Есть тепловой фасад толщиной до 10 см и система теплого пола. Горячая вода также подается через основную систему VRF, сочетающую в себе высокую эффективность и более чем достаточную в течение дня. Система KNX обеспечивает полностью настраиваемую автоматизацию и интеллектуальные функции для всех агрегатов. Жильцы имеют доступ к освещению (уменьшение и сценарии), сигнализации, отоплению, охлаждению, камерам, камере на входной двери, шторам и т.д.
Features:
- Garden
- Lift
- Terrace Βουλιαγμένη, Μονοκατοικία σε οικόπεδο 1957 τετραγωνικών μέτρων σε πολύ κοντινή απόσταση από τη θάλασσα. Ο μοναδικός σχεδιασμός προσφέρει βεράντες που εκτείνονται στον χώρο του κήπου, παρέχοντας σκιά στο ισόγειο και θέα για τον τελευταίο όροφο. H διαφάνεια αποτελεί ένα ακόμα σημαντικό χαρακτηριστικό της σύνθεσης. Αυτή είναι το συνδετικό στοιχείο μεταξύ του εσωτερικού των κατοικιών και του εξωτερικού τους περιβάλλοντος. Σε αυτό το πλαίσιο, έχει χρησιμοποιηθεί εκτενώς το U-glass, αντικαθιστώντας ή καμουφλάροντας τους τοίχους, επιτρέποντας έτσι να περνάει το μέγιστο δυνατό φυσικό φως. Ταυτόχρονα, το U-glass φιλτράρει και παραμορφώνει την κίνηση, προσθέτοντας μια νέα διάσταση στο χώρο και στην αντίληψή του από τους περαστικούς. Αντιθετικές και αλληλοσυμπληρούμενες υφές χρησιμοποιούνται για να ενισχύσουν την αλληλεπίδραση των χρηστών με την κατασκευή. Ειδικότερα, η γυαλιστερή επιφάνεια των u-glass συνδυάζεται με την τραχιά ματ επιφάνεια της άσπρης τσιμεντοκονίας των τοίχων, των δαπέδων, και των ταβανιών. Επιπρόσθετα, βράχοι τοποθετούνται σε διάφορα σημεία στις κατοικίες για να προσθέσουν στο γήινο στοιχείο. Αξίζει να σημειωθεί ότι οι μεγαλύτεροι βράχοι πέρα από διακοσμητικοί, αξιοποιούνται για να κρύψουν άλλοτε στατικά στοιχεία και άλλοτε για να αποθηκεύουν οι χρήστες τα συρόμενα πάνελ υαλοπινάκων, αφήνοντας έτσι μόνο τα αισθητικά απαραίτητα φανερά. Τέλος, ο υπαίθριος χώρος των κατοικιών έχει σχεδιαστεί ειδικά για να αναδεικνύει το κόνσεπτ. Τεχνητές λίμνες και πισίνες αντανακλούν το οργανικό σχήμα της πεταλούδας, σε συνδυασμό με την πλούσια βλάστηση δημιουργούν ένα αίσθημα γαλήνης και προσφέρουν επιθυμία απομόνωσης και περισυλλογής. Αιωρούμενα μονοπάτια περνούν πάνω από τις λίμνες και τη βλάστηση για να συνδέσουν τους εξώστες του ισογείου και να δώσουν μια εναλλακτική, πιο κοντά στη φύση διαδρομή. Εσωτερικοί χώροι • Ενιαίοι χώροι διαβίωσης σε ιδιωτικούς κήπους και πισίνες • Roof garden • Εσωτερικοί κήποι • Κουζίνες πλήρους εξυπηρέτησης με φινιρίσματα υψηλής ποιότητας • Γκαρνταρόμπα (ορίζεται από ελαφρότητα και ευελιξία στη σύνθεση. Οι ορθοστάτες, από το δάπεδο μέχρι την οροφή, επιτρέπουν την ελεύθερη τοποθέτηση των αξεσουάρ.) • Πόρτες σε όλο το ύψος • Ελάχιστες συρόμενες πόρτες αλουμινίου • Προσεκτικά επιλεγμένα υλικά • Δάπεδο Λευκού Μπετόν • Ισπανικά μπάνια με πλακάκια • αποθήκη και 4-5 θέσεις στάθμευσης για κάθε κατοικία Δυνατότητες για: ιδιωτικές εσωτερικές πισίνες, ιδιωτικό γυμναστήριο, σάουνα, αίθουσα home cinema Μηχανολογικά Συστήματα Έχοντας την υψηλότερη κλάση ενεργειακής απόδοσης κτηρίου A+, το κτήριο είναι 70% πιο οικονομικό συγκριτικά με τη συνηθισμένη κατηγορία απόδοσης. Η κατοικία προσφέρει θέρμανση και ψύξη σε όλους τους χώρους μέσω αντλίας θερμότητας / συστήματος VRV (με διακριτικούς γραμμικούς διαχυτές). Υφίσταται θερμοπρόσοψη πάχους έως και 10 cm αλλά και σύστημα ενδοδαπέδιας θέρμανσης. Ζεστό νερό παρέχεται και μέσω του κύριου συστήματος VRF, συνδυάζοντας υψηλή απόδοση και υπεραρκετή ποσότητα όλη την ημέρα. Το σύστημα ΚΝΧ παρέχει πλήρως ρυθμιζόμενο αυτοματισμό και έξυπνες λειτουργίες σε όλες τις μονάδες. Οι κάτοικοι έχουν πρόσβαση στα φώτα (μείωση και σενάρια), συναγερμό, θέρμανση, ψύξη, κάμερες, κάμερα εξώπορτας, κουρτίνες κ.λπ.
Features:
- Garden
- Lift
- Terrace Vouliagmeni, Luxury House of 548 sqm House within a complex on a 1957 sq.m plot that is a walking distance to the sea. The unique design offers terraces that extend to the garden area, providing shade for the ground floor and a view for the top floor. Transparency is used as a bonding element between the exterior and the interior. U-glass is extensively used, replacing or camouflaging the solid walls to allow the maximum natural light to come through. At the same time, this choice of glass distorts movement, adding to the residents’ privacy and the space’s atmosphere as seen from the outside. Contrasting materials are used to amplify the residents’ interaction with the structure. Specifically, the glossiness of the u-glass is paired with the matte effect of the white cement stucco chosen for the walls, floor, and ceiling. Moreover, the rocks placed around the properties add an earthy element to the composition, with the bigger ones hiding structural elements and storing glass panels, therefore leaving only the aesthetically necessary things in sight. Lastly, the landscape is designed to complement the composition. Artificial lakes reflect the organic shape, the u-glass, and the vegetation, creating a feeling of seclusion and peace. Floating paths pass over the lakes and vegetation to connect the ground floor balconies, offering in this way an alternative, closer to nature route. Interiors •open-plan living spaces to private gardens & swimming pools •Roof garden •Indoor gardens •Full-service kitchens with high quality finishes •Walk- in closet (defined by lightness and compositional versatility. The uprights, from floor to ceiling, allow a free positioning of the acces- sories.) •Full height doors •Minimal aluminium sliding doors •Carefully selected materials •White Concrete Floor •Spanish full tiled bathrooms •storage and 4-5 parking spaces for each residence Possibilities for: private indoor swimming pools, private gym, sauna, home cinema room Mechanical Systems Having the highest building energy efficiency class A+, the building is 70% more cost effective compared to the usual efficiency class. The residence offers heating and cooling in all areas through heat pump / VRV System (with discreet linear diffusers). Up to 10 cm thick thermal façade and underfloor heating system come as standard. Hot water is also provided through the main VRF system, combining high efficiency and more than enough quantity during all day. ΚΝΧ system provides fully adjustable automation and smart features in all units. The residents have access to the lights (dimming and scenarios), alarm, heating, cooling, cameras, front door camera, curtains etc.
Features:
- Garden
- Lift
- Terrace Vouliagmeni, Einfamilienhaus auf einem Grundstück von 1957 Quadratmetern ganz in der Nähe des Meeres. Das einzigartige Design bietet Terrassen, die sich bis in den Gartenbereich erstrecken und Schatten im Erdgeschoss und einen Blick auf das oberste Stockwerk bieten. Transparenz ist ein weiteres wichtiges Merkmal der Komposition. Sie ist das verbindende Element zwischen dem Inneren von Häusern und ihrer äußeren Umgebung. In diesem Zusammenhang wurde ausgiebig U-Glas verwendet, das die Wände ersetzt oder kaschiert und so ein Maximum an natürlichem Licht durchlässt. Gleichzeitig filtert und verzerrt das U-Glas die Bewegung und verleiht dem Raum und seiner Wahrnehmung durch Passanten eine neue Dimension. Kontrastierende und komplementäre Texturen werden verwendet, um die Interaktion des Benutzers mit der Konstruktion zu verbessern. Insbesondere die glänzende Oberfläche des U-Glases wird mit der rauen, matten Oberfläche des weißen Zementmörtels der Wände, Böden und Decken kombiniert. Darüber hinaus werden an verschiedenen Stellen in den Wohnungen Steine platziert, um das erdige Element zu verstärken. Es ist erwähnenswert, dass die größeren Steine nicht nur dekorativ sind, sondern auch dazu verwendet werden, manchmal statische Elemente zu verbergen und manchmal für die Benutzer zur Aufbewahrung von Schiebeverglasungen, so dass nur das ästhetisch Notwendige offensichtlich bleibt. Schließlich wurde der Außenbereich der Residenzen speziell gestaltet, um das Konzept hervorzuheben. Künstliche Seen und Becken spiegeln die organische Form des Schmetterlings wider, kombiniert mit üppiger Vegetation schaffen ein Gefühl der Gelassenheit und bieten den Wunsch nach Isolation und Kontemplation. Schwingende Wege führen über die Seen und die Vegetation, um die Balkone des Erdgeschosses zu verbinden und einen alternativen, naturnäheren Weg zu bieten. Innenräume • Offene Wohnräume in privaten Gärten und Pools • Dachgarten • Innengärten • Full-Service-Küchen mit hochwertigen Oberflächen • Ankleidezimmer (zeichnet sich durch Leichtigkeit und Flexibilität in der Komposition aus; raumhohe Ständer ermöglichen die freie Platzierung von Accessoires.) • Türen in voller Höhe • Aluminiumschiebetüren mit minimalem Minimum • Sorgfältig ausgewählte Materialien • Weißer Betonboden • Spanisch geflieste Bäder • Abstellraum und 4-5 Parkplätze für jede Residenz Möglichkeiten für: private Hallenbäder, privater Fitnessraum, Sauna, Heimkinoraum Mechanische Systeme Mit der höchsten Energieeffizienzklasse des Gebäudes A+ ist das Gebäude im Vergleich zur üblichen Leistungsklasse 70% wirtschaftlicher. Das Haus bietet Heizung und Kühlung in allen Bereichen durch eine Wärmepumpe / VRV-Anlage (mit dezenten linearen Diffusoren). Es gibt eine thermische Fassade mit einer Dicke von bis zu 10 cm und eine Fußbodenheizung. Das Warmwasser wird auch über das VRF-Hauptsystem zugeführt, das einen hohen Wirkungsgrad und den ganzen Tag über mehr als genug kombiniert. Das KNX-System bietet vollständig einstellbare Automatisierung und intelligente Funktionen für alle Einheiten. Die Bewohner haben Zugang zu Beleuchtung (Reduzierung und Szenarien), Alarmanlage, Heizung, Kühlung, Kameras, Haustürkamera, Vorhängen usw.
Features:
- Garden
- Lift
- Terrace Vouliagmeni, Maison individuelle sur un terrain de 1957 mètres carrés très proche de la mer. Le design unique offre des terrasses qui s’étendent dans le jardin, offrant de l’ombre au rez-de-chaussée et des vues au dernier étage. La transparence est une autre caractéristique importante de la composition. C’est l’élément de liaison entre l’intérieur des maisons et leur environnement extérieur. Dans ce contexte, le verre en U a été largement utilisé, remplaçant ou camouflant les murs, laissant ainsi passer un maximum de lumière naturelle. En même temps, le verre U filtre et déforme le mouvement, ajoutant une nouvelle dimension à l’espace et à sa perception par les passants. Des textures contrastées et complémentaires sont utilisées pour améliorer l’interaction de l’utilisateur avec la construction. En particulier, la surface brillante du verre en U est combinée à la surface mate rugueuse du mortier de ciment blanc des murs, des sols et des plafonds. De plus, des roches sont placées à divers endroits dans les habitations pour ajouter à l’élément terreux. Il convient de noter que les roches les plus grandes, en plus d’être décoratives, sont utilisées pour cacher parfois des éléments statiques et parfois pour les utilisateurs pour stocker des panneaux de vitrage coulissants, ne laissant ainsi que l’esthétique nécessaire évidente. Enfin, l’espace extérieur des résidences a été spécialement conçu pour mettre en valeur le concept. Les lacs et les piscines artificiels reflètent la forme organique du papillon, combinés à une végétation luxuriante, créent un sentiment de sérénité et offrent un désir d’isolement et de contemplation. Des sentiers balançoires passent au-dessus des lacs et de la végétation pour relier les balcons du rez-de-chaussée et donner un itinéraire alternatif, plus proche de la nature. Intérieurs • Espaces de vie ouverts dans des jardins et des piscines privés • Jardin sur le toit • Jardins intérieurs • Cuisines à service complet avec des finitions de haute qualité • Dressing (défini par la légèreté et la flexibilité de la composition ; les montants du sol au plafond permettent de placer librement les accessoires.) • Portes pleine hauteur • Portes coulissantes minimales en aluminium • Matériaux soigneusement sélectionnés • Sol en béton blanc • Salles de bains en carrelage espagnol • Débarras et 4-5 places de parking pour chaque résidence Possibilités de : piscines intérieures privées, salle de sport privée, sauna, salle de cinéma maison Systèmes mécaniques Ayant la classe d’efficacité énergétique la plus élevée du bâtiment A+, le bâtiment est 70% plus économique par rapport à la classe de performance habituelle. La maison offre le chauffage et la climatisation dans tous les domaines grâce à un système de pompe à chaleur / VRV (avec des diffuseurs linéaires discrets). Il y a une façade thermique jusqu’à 10 cm d’épaisseur et un système de chauffage par le sol. L’eau chaude est également fournie par le système VRF principal, combinant une efficacité élevée et plus que suffisante tout au long de la journée. Le système KNX fournit une automatisation entièrement réglable et des fonctions intelligentes à toutes les unités. Les résidents ont accès aux lumières (réduction et scénarios), à l’alarme, au chauffage, à la climatisation, aux caméras, à la caméra de la porte d’entrée, aux rideaux, etc.
Features:
- Garden
- Lift
- Terrace Vouliagmeni, Casa unifamiliar en una parcela de 1957 metros cuadrados muy cerca del mar. El diseño único ofrece terrazas que se extienden hacia la zona del jardín, proporcionando sombra en la planta baja y vistas a la planta superior. La transparencia es otra característica importante de la composición. Este es el elemento de conexión entre el interior de las casas y su entorno externo. En este contexto, se ha hecho un uso extensivo del vidrio en U, que sustituye o camufla las paredes, permitiendo así el paso de la máxima luz natural. Al mismo tiempo, U-glass filtra y distorsiona el movimiento, añadiendo una nueva dimensión al espacio y a su percepción por parte de los transeúntes. Se utilizan texturas contrastantes y complementarias para mejorar la interacción del usuario con la construcción. En particular, la superficie brillante del vidrio en U se combina con la superficie mate rugosa del mortero de cemento blanco de las paredes, suelos y techos. Además, se colocan rocas en varios puntos de las viviendas para aumentar el elemento terroso. Vale la pena señalar que las rocas más grandes, además de ser decorativas, se utilizan para ocultar elementos a veces estáticos y a veces para que los usuarios almacenen paneles de acristalamiento deslizantes, dejando así solo lo estéticamente necesario para obviar. Por último, la zona exterior de las residencias se ha diseñado especialmente para resaltar el concepto. Los lagos y piscinas artificiales reflejan la forma orgánica de la mariposa, combinada con una exuberante vegetación que crea una sensación de serenidad y ofrece un deseo de aislamiento y contemplación. Los senderos colgantes pasan sobre los lagos y la vegetación para conectar los balcones de la planta baja y dar una ruta alternativa, más cercana a la naturaleza. Interiores • Espacios diáfanos en jardines y piscinas privadas • Jardín en la azotea • Jardines interiores • Cocinas de servicio completo con acabados de alta calidad • Vestidor (definido por la ligereza y la flexibilidad en la composición; los montantes del suelo al techo permiten colocar los accesorios libremente). • Puertas a toda altura • Puertas correderas mínimas de aluminio • Materiales cuidadosamente seleccionados • Suelo de hormigón blanco • Baños con azulejos españoles • Trastero y 4-5 plazas de aparcamiento para cada residencia Posibilidades para: piscinas cubiertas privadas, gimnasio privado, sauna, sala de cine en casa Sistemas mecánicos Al tener la clase de eficiencia energética más alta del edificio A+, el edificio es un 70% más económico en comparación con la clase de rendimiento habitual. La casa ofrece calefacción y refrigeración en todas las áreas a través de un sistema de bomba de calor / VRV (con discretos difusores lineales). Hay una fachada térmica de hasta 10 cm de espesor y un sistema de calefacción por suelo radiante. El agua caliente también se suministra a través del sistema principal VRF, que combina una alta eficiencia y más que suficiente durante todo el día. El sistema KNX proporciona automatización totalmente ajustable y funciones inteligentes a todas las unidades. Los residentes tienen acceso a luces (reducción y escenarios), alarma, calefacción, refrigeración, cámaras, cámara de la puerta principal, cortinas, etc.
Features:
- Garden
- Lift
- Terrace Vouliagmeni, Casa indipendente su un terreno di 1957 metri quadrati molto vicino al mare. Il design unico offre terrazze che si estendono nell'area del giardino, fornendo ombra al piano terra e vista sull'ultimo piano. La trasparenza è un'altra caratteristica importante della composizione. Questo è l'elemento di collegamento tra l'interno delle case e il loro ambiente esterno. In questo contesto è stato ampiamente utilizzato l'U-glass, che ha sostituito o mimetizzato le pareti, permettendo così il passaggio della massima luce naturale. Allo stesso tempo, U-glass filtra e distorce il movimento, aggiungendo una nuova dimensione allo spazio e alla sua percezione da parte dei passanti. Texture contrastanti e complementari sono utilizzate per migliorare l'interazione dell'utente con la costruzione. In particolare, la superficie lucida dell'u-glass si combina con la superficie ruvida e opaca della malta cementizia bianca delle pareti, dei pavimenti e dei soffitti. Inoltre, le rocce sono posizionate in vari punti delle abitazioni per aumentare l'elemento terroso. Vale la pena notare che le rocce più grandi, oltre ad essere decorative, vengono utilizzate per nascondere a volte elementi statici e a volte per gli utenti per riporre i pannelli di vetro scorrevoli, lasciando così evidente solo ciò che è esteticamente necessario. Infine, l'area esterna delle residenze è stata appositamente progettata per evidenziare il concetto. I laghi artificiali e le piscine riflettono la forma organica della farfalla, combinati con una vegetazione lussureggiante creano una sensazione di serenità e offrono un desiderio di isolamento e contemplazione. Percorsi altalenanti passano sopra i laghi e la vegetazione per collegare i balconi del piano terra e dare vita ad un percorso alternativo, più vicino alla natura. Interni • Spazi abitativi open space in giardini privati e piscine • Giardino pensile • Giardini interni • Cucine a servizio completo con finiture di pregio • Spogliatoio (definito da leggerezza e flessibilità compositiva; montanti a tutta altezza consentono di posizionare liberamente gli accessori.) - Porte a tutta altezza - Porte scorrevoli minime in alluminio - Materiali accuratamente selezionati - Pavimento in cemento bianco - Bagni piastrellati spagnoli - ripostiglio e 4-5 posti auto per ogni residenza Possibilità di: piscine interne private, palestra privata, sauna, sala home cinema Sistemi meccanici Avendo la più alta classe di efficienza energetica dell'edificio A+, l'edificio è il 70% più economico rispetto alla normale classe di prestazioni. La casa offre riscaldamento e raffrescamento in tutte le aree attraverso un sistema a pompa di calore / VRV (con discreti diffusori lineari). C'è una facciata termica fino a 10 cm di spessore e un sistema di riscaldamento a pavimento. L'acqua calda viene fornita anche attraverso il sistema VRF principale, combinando un'elevata efficienza e più che sufficiente per tutto il giorno. Il sistema KNX offre un'automazione completamente regolabile e funzioni intelligenti a tutte le unità. I residenti hanno accesso a luci (riduzione e scenari), allarme, riscaldamento, raffreddamento, telecamere, telecamera della porta d'ingresso, tende, ecc.
Features:
- Garden
- Lift
- Terrace Vouliagmeni, самостоятелна къща върху парцел от 1957 кв.м много близо до морето. Уникалният дизайн предлага тераси, които се простират в градината, осигурявайки сянка на приземния етаж и гледка към последния етаж. Прозрачността е друга важна характеристика на композицията. Това е свързващият елемент между интериора на къщите и външната им среда. В този контекст U-стъклото се използва широко, като замества или маскира стените, като по този начин позволява преминаването на максимална естествена светлина. В същото време U-стъклото филтрира и изкривява движението, добавяйки ново измерение към пространството и неговото възприемане от минувачите. Контрастни и допълващи се текстури се използват за подобряване на взаимодействието на потребителя с конструкцията. По-специално, лъскавата повърхност на u-стъклото се комбинира с грапавата матова повърхност на белия циментов разтвор на стените, подовете и таваните. Освен това скалите се поставят на различни места в жилищата, за да добавят към земния елемент. Струва си да се отбележи, че по-големите скали, освен че са декоративни, се използват за скриване понякога на статични елементи, а понякога за съхранение на плъзгащи се остъкляващи панели, като по този начин оставят само естетически необходимото очевидно. И накрая, външната площ на резиденциите е специално проектирана, за да подчертае концепцията. Изкуствените езера и басейни отразяват органичната форма на пеперудата, съчетани с буйна растителност, създават усещане за спокойствие и предлагат желание за изолация и съзерцание. Люлеещи се пътеки преминават над езерата и растителността, за да свържат балконите на партерния етаж и да дадат алтернативен, по-близък до природата маршрут. Интериори • Жилищни пространства с отворен план в частни градини и басейни • Градина на покрива • Вътрешни градини • Кухни с пълно обслужване с висококачествени покрития • Съблекалня (определя се от лекота и гъвкавост в композицията; стойките от пода до тавана позволяват свободно поставяне на аксесоарите.) • Врати в цял ръст • Минимални плъзгащи се алуминиеви врати • Внимателно подбрани материали • Бял бетонен под • Бани с испански плочки • складово помещение и 4-5 паркоместа за всяко жилище Възможности за: частни закрити басейни, частна фитнес зала, сауна, зала за домашно кино Механични системи С най-високия клас на енергийна ефективност на сграда А+, сградата е със 70% по-икономична в сравнение с обичайния клас на изпълнение. Къщата предлага отопление и охлаждане във всички зони чрез термопомпена / VRV система (с дискретни линейни дифузори). Има термофасада с дебелина до 10 см и система за подово отопление. Топлата вода се подава и чрез основната VRF система, съчетаваща висока ефективност и повече от достатъчно през целия ден. Системата KNX осигурява напълно регулируема автоматизация и интелигентни функции за всички устройства. Жителите имат достъп до осветление (намаляване и сценарии), аларма, отопление, охлаждане, камери, камера на входната врата, завеси и др.
Features:
- Garden
- Lift
- Terrace Vouliagmeni, Samostatně stojící dům na pozemku o rozloze 1957 metrů čtverečních velmi blízko moře. Jedinečný design nabízí terasy, které zasahují do prostoru zahrady, poskytují stín v přízemí a výhledy do nejvyššího patra. Průhlednost je dalším důležitým rysem kompozice. Jedná se o spojovací prvek mezi interiérem domů a jejich vnějším prostředím. V této souvislosti bylo ve velké míře použito sklo U, které nahradilo nebo maskovalo stěny, čímž umožnilo průchod maximálního přirozeného světla. U-sklo zároveň filtruje a zkresluje pohyb, čímž dodává prostoru a jeho vnímání kolemjdoucími nový rozměr. Kontrastní a doplňkové textury jsou použity ke zlepšení interakce uživatele s konstrukcí. Zejména lesklý povrch u-skla je kombinován s hrubým matným povrchem bílé cementové malty stěn, podlah a stropů. Kromě toho jsou na různých místech obydlí umístěny kameny, které dodávají zemitý prvek. Stojí za zmínku, že větší kameny, kromě toho, že jsou dekorativní, se používají ke skrytí někdy statických prvků a někdy k uložení posuvných zasklívacích panelů, takže zůstává zřejmé pouze esteticky nezbytné. A konečně, venkovní prostor rezidencí byl speciálně navržen tak, aby zvýraznil tento koncept. Umělá jezera a tůně odrážejí organický tvar motýla, v kombinaci s bujnou vegetací vytvářejí pocit klidu a nabízejí touhu po izolaci a rozjímání. Houpavé cesty procházejí přes jezera a vegetaci, aby spojily balkony v přízemí a poskytly alternativu, blíže k přírodě. Interiéry • Otevřené obytné prostory v soukromých zahradách a bazénech • Střešní zahrada • Vnitřní zahrady • Kuchyně s kompletním servisem a vysoce kvalitními povrchovými úpravami • Šatna (definovaná lehkostí a flexibilitou ve složení; stojky od podlahy ke stropu umožňují volné umístění příslušenství.) • Dveře v plné výšce • Minimální posuvné hliníkové dveře • Pečlivě vybrané materiály • Bílá betonová podlaha • Španělské dlážděné koupelny • Komora a 4-5 parkovacích míst pro každou rezidenci Možnosti pro: soukromé kryté bazény, soukromou posilovnu, saunu, místnost domácího kina Mechanické systémy Budova má nejvyšší třídu energetické účinnosti budovy A+, je o 70% úspornější ve srovnání s obvyklou výkonnostní třídou. Dům nabízí vytápění a chlazení ve všech prostorách prostřednictvím systému tepelného čerpadla / VRV (s diskrétními lineárními difuzory). K dispozici je tepelná fasáda do tloušťky 10 cm a systém podlahového vytápění. Teplá voda je také dodávána prostřednictvím hlavního systému VRF, který kombinuje vysokou účinnost a více než dostatek po celý den. Systém KNX poskytuje všem přístrojům plně nastavitelnou automatizaci a inteligentní funkce. Obyvatelé mají přístup ke světlům (redukce a scénáře), alarmu, topení, chlazení, kamerám, kamerám na předních dveřích, závěsům atd.
Features:
- Garden
- Lift
- Terrace Vouliagmeni, Vrijstaand huis op een perceel van 1957 vierkante meter zeer dicht bij de zee. Het unieke ontwerp biedt terrassen die zich uitstrekken tot in de tuin, waardoor schaduw op de begane grond en uitzicht op de bovenste verdieping ontstaat. Transparantie is een ander belangrijk kenmerk van compositie. Dit is het verbindende element tussen het interieur van huizen en hun externe omgeving. In dit kader is op grote schaal gebruik gemaakt van U-glas, waarbij de wanden zijn vervangen of gecamoufleerd, waardoor er maximaal natuurlijk licht doorheen valt. Tegelijkertijd filtert en vervormt U-glas beweging, waardoor een nieuwe dimensie wordt toegevoegd aan de ruimte en de perceptie ervan door voorbijgangers. Contrasterende en complementaire texturen worden gebruikt om de interactie van de gebruiker met de constructie te verbeteren. Met name het glanzende oppervlak van het u-glas wordt gecombineerd met het ruwe matte oppervlak van de witte cementmortel van de muren, vloeren en plafonds. Daarnaast zijn er op verschillende punten in de woningen stenen geplaatst om het aardse element te versterken. Het is vermeldenswaard dat de grotere rotsen, behalve dat ze decoratief zijn, soms worden gebruikt om statische elementen te verbergen en soms voor gebruikers om glijdende beglazingspanelen op te slaan, waardoor alleen het esthetisch noodzakelijke voor de hand liggend overblijft. Tot slot is de buitenruimte van de woningen speciaal ontworpen om het concept in de verf te zetten. Kunstmatige meren en poelen weerspiegelen de organische vorm van de vlinder, gecombineerd met weelderige vegetatie creëren een gevoel van sereniteit en bieden een verlangen naar afzondering en contemplatie. Slingerende paden lopen over de meren en vegetatie om de balkons van de begane grond met elkaar te verbinden en een alternatieve route te bieden die dichter bij de natuur staat. Interieurs • Open leefruimtes in privétuinen en zwembaden • Daktuin • Binnentuinen • Full-service keukens met hoogwaardige afwerking • Kleedkamer (gedefinieerd door lichtheid en flexibiliteit in samenstelling; staanders van vloer tot plafond zorgen ervoor dat accessoires vrij kunnen worden geplaatst.) • Deuren op volledige hoogte • Minimale aluminium schuifdeuren • Zorgvuldig geselecteerde materialen • Witte betonvloer • Spaanse betegelde badkamers • berging en 4-5 parkeerplaatsen voor elke woning Mogelijkheden voor: privé binnenzwembaden, privé fitnessruimte, sauna, thuisbioscoop kamer Mechanische systemen Met de hoogste energie-efficiëntieklasse van gebouw A+ is het gebouw 70% zuiniger in vergelijking met de gebruikelijke prestatieklasse. Het huis biedt verwarming en koeling in alle ruimtes door middel van een warmtepomp / VRV-systeem (met discrete lineaire diffusers). Er is een thermische gevel tot 10 cm dik en een vloerverwarmingssysteem. Warm water wordt ook geleverd via het hoofd-VRF-systeem, dat een hoge efficiëntie combineert en meer dan genoeg gedurende de dag. Het KNX-systeem biedt volledig instelbare automatisering en intelligente functies voor alle units. Bewoners hebben toegang tot verlichting (reductie en scenario's), alarm, verwarming, koeling, camera's, voordeurcamera, gordijnen, etc.
Features:
- Garden
- Lift
- Terrace Vouliagmeni, Samostatne stojaci dom na pozemku s rozlohou 1957 metrov štvorcových veľmi blízko mora. Jedinečný dizajn ponúka terasy, ktoré zasahujú do záhrady, poskytujú tieň na prízemí a výhľad na najvyššie poschodie. Priehľadnosť je ďalšou dôležitou vlastnosťou kompozície. Toto je spojovací prvok medzi interiérom domov a ich vonkajším prostredím. V tejto súvislosti sa vo veľkej miere používa U-sklo, ktoré nahrádza alebo maskuje steny, čím umožňuje priechod maximálneho prirodzeného svetla. U-sklo zároveň filtruje a skresľuje pohyb, čím dodáva priestoru a jeho vnímaniu okoloidúcimi nový rozmer. Kontrastné a doplnkové textúry sa používajú na zlepšenie interakcie používateľa s konštrukciou. Najmä lesklý povrch u-skla je kombinovaný s drsným matným povrchom bielej cementovej malty stien, podláh a stropov. Okrem toho sú na rôznych miestach obydlí umiestnené kamene, ktoré pridávajú k zemitému prvku. Stojí za zmienku, že väčšie skaly, okrem toho, že sú dekoratívne, slúžia na skrytie niekedy statických prvkov a niekedy pre používateľov na uloženie posuvných zasklievacích panelov, čím ponechávajú len esteticky potrebné zrejmosti. A nakoniec, vonkajší priestor rezidencií bol špeciálne navrhnutý tak, aby zdôraznil koncept. Umelé jazierka a bazény odrážajú organický tvar motýľa v kombinácii s bujnou vegetáciou vytvárajú pocit pokoja a ponúkajú túžbu po izolácii a rozjímaní. Cez jazerá a vegetáciu prechádzajú hojdacie chodníky, ktoré spájajú balkóny prízemia a poskytujú alternatívnu cestu bližšiu k prírode. Interiéry • Otvorené obytné priestory v súkromných záhradách a bazénoch • Strešná záhrada • Vnútorné záhrady • Kuchyne s kompletnými službami s vysokokvalitnými povrchovými úpravami • Šatňa (definovaná ľahkosťou a flexibilitou v kompozícii; stojany od podlahy až po strop umožňujú voľné umiestnenie príslušenstva.) • Dvere v plnej výške • Minimálne posuvné hliníkové dvere • Starostlivo vybrané materiály • Biela betónová podlaha • Španielske kachľové kúpeľne • Komora a 4-5 parkovacích miest pre každú rezidenciu Možnosti pre: súkromné kryté bazény, súkromnú posilňovňu, saunu, miestnosť domáceho kina Mechanické systémy S najvyššou triedou energetickej účinnosti budovy A+ je budova o 70% úspornejšia v porovnaní s bežnou výkonnostnou triedou. Dom ponúka vykurovanie a chladenie vo všetkých priestoroch prostredníctvom systému tepelného čerpadla / VRV (s diskrétnymi lineárnymi difúzormi). K dispozícii je tepelná fasáda do hrúbky 10 cm a systém podlahového kúrenia. Teplá voda sa dodáva aj cez hlavný systém VRF, ktorý kombinuje vysokú účinnosť a viac než dostatok počas dňa. Systém KNX poskytuje plne nastaviteľnú automatizáciu a inteligentné funkcie pre všetky jednotky. Obyvatelia majú prístup k svetlám (redukcia a scenáre), alarmu, kúreniu, chladeniu, kamerám, kamerám vchodových dverí, závesom atď.
Features:
- Garden
- Lift
- Terrace Vouliagmeni, Fristående hus på en tomt på 1957 kvadratmeter mycket nära havet. Den unika designen erbjuder terrasser som sträcker sig in i trädgårdsområdet, vilket ger skugga på bottenvåningen och utsikt över översta våningen. Transparens är en annan viktig egenskap hos kompositionen. Detta är det anslutande elementet mellan husets inre och deras yttre miljö. I detta sammanhang har U-glas använts i stor utsträckning och ersatt eller kamouflerat väggarna, vilket gör att maximalt naturligt ljus kan passera igenom. Samtidigt filtrerar och förvränger U-glas rörelser, vilket ger en ny dimension till rummet och dess uppfattning av förbipasserande. Kontrasterande och kompletterande texturer används för att förbättra användarens interaktion med konstruktionen. I synnerhet kombineras den blanka ytan på u-glaset med den grova matta ytan på det vita cementbruket på väggar, golv och tak. Dessutom placeras stenar på olika ställen i bostäderna för att lägga till det jordnära elementet. Det är värt att notera att de större stenarna, förutom att vara dekorativa, används för att dölja ibland statiska element och ibland för användare att förvara skjutglaspaneler, vilket gör att endast det estetiskt nödvändiga är uppenbart. Slutligen har bostädernas utomhusområde utformats speciellt för att lyfta fram konceptet. Konstgjorda sjöar och pooler återspeglar fjärilens organiska form, i kombination med frodig vegetation skapar en känsla av lugn och erbjuder en önskan om isolering och kontemplation. Svängiga stigar passerar över sjöar och vegetation för att förbinda balkongerna på bottenvåningen och ge en alternativ, närmare naturväg. Interiörer • Öppen planlösning i privata trädgårdar och pooler • Takträdgård • Inomhusträdgårdar • Fullservicekök med högkvalitativa ytor • Omklädningsrum (definierat av lätthet och flexibilitet i sammansättning; stolpar från golv till tak gör att tillbehör kan placeras fritt.) • Dörrar i full höjd • Minimalt skjutbara aluminiumdörrar • Noggrant utvalda material • Vitt betonggolv • Spanskt kaklade badrum • förråd och 4-5 parkeringsplatser för varje bostad Möjligheter för: privata inomhuspooler, privat gym, bastu, hemmabiorum Mekaniska system Med den högsta energieffektivitetsklassen i byggnad A+ är byggnaden 70 % mer ekonomisk jämfört med den vanliga prestandaklassen. Huset erbjuder värme och kyla i alla utrymmen genom ett värmepumps-/VRV-system (med diskreta linjära diffusorer). Det finns en termisk fasad upp till 10 cm tjock och ett golvvärmesystem. Varmvatten levereras också genom huvudsystemet VRF, som kombinerar hög effektivitet och mer än tillräckligt under hela dagen. KNX-systemet ger fullt justerbar automatisering och intelligenta funktioner till alla enheter. De boende har tillgång till belysning (reduktion och scenarier), larm, värme, kyla, kameror, kamera på ytterdörren, gardiner etc.
Features:
- Garden
- Lift
- Terrace