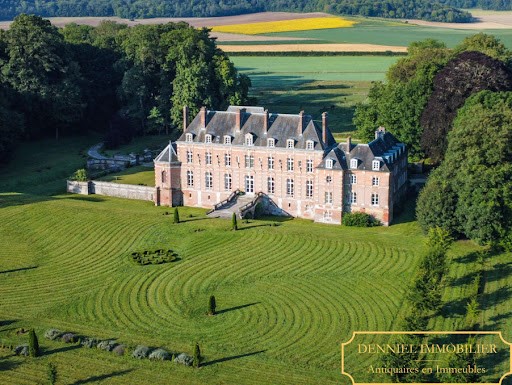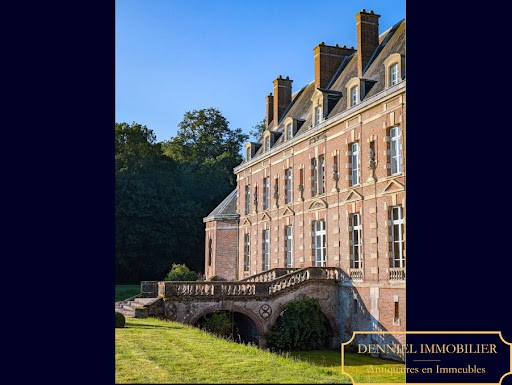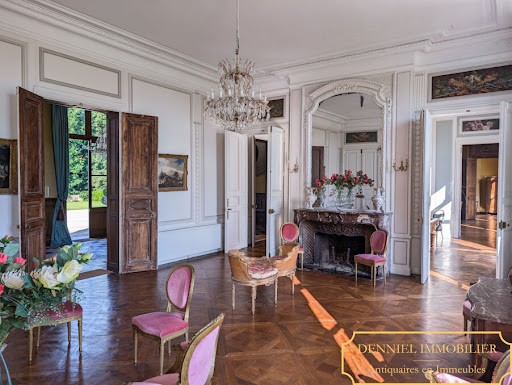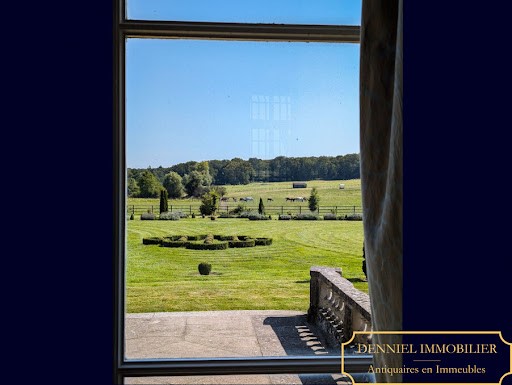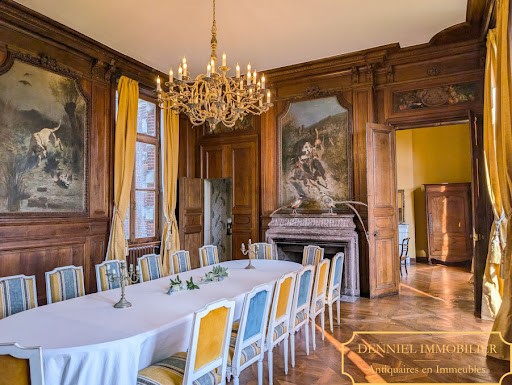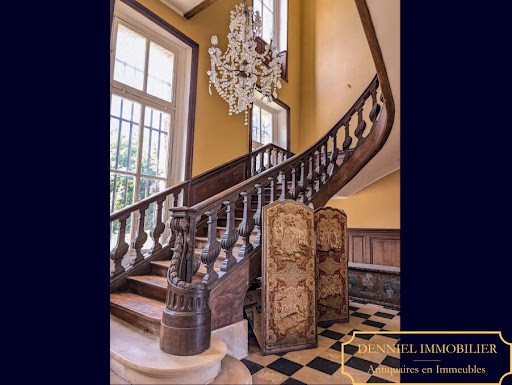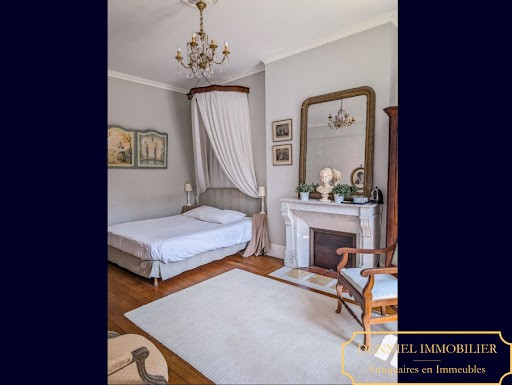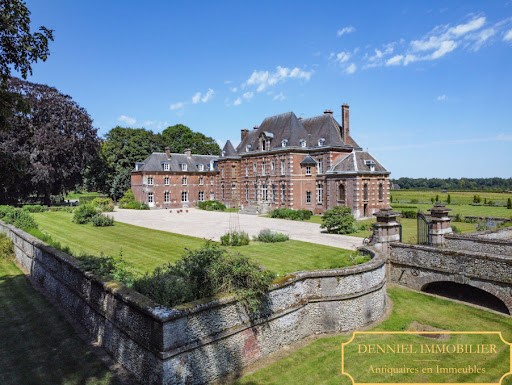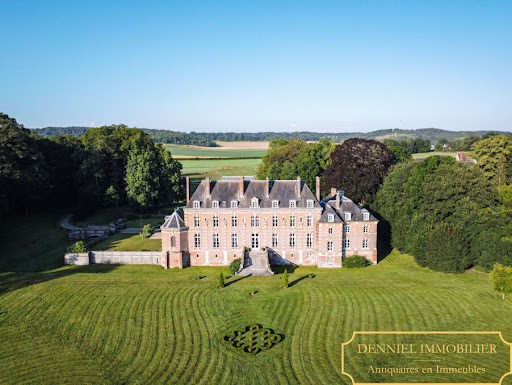EUR 2.756.000
FOTO'S WORDEN LADEN ...
Huis en eengezinswoning (Te koop)
Referentie:
EDEN-T99962675
/ 99962675
- 60KM/1H FROM PARIS - NORTH OF VEXIN - ELEGANT AND BRIGHT LOUIS XIII STYLE CASTLE - 13 BEDROOMS (20 BEDROOMS POSSIBLE) - BEAUTIFUL DECOR - BEAUTIFUL RESTORATION - SUPERB VIEWS AND ACCESS DRIVEWAY - BEAUTIFUL ENVIRONMENT - 2.7HA - LISTED MH. BETWEEN GISORS AND BEAUVAIS - OISE - NORMANDY. A sale agreement have been signed for this property. One hour northwest of Paris, on the borders of Normandy, Vexin and Oise, this elegant and bright Louis XIII style castle offers splendid views of the surrounding countryside and the pastures of the neighboring stud farms. Partially rebuilt in 1858 on the foundations of a late 16th century castle, retaining its large terrace surrounded by dry moats, this brick and stone castle has a sumptuous enfilade of lounges with very beautiful interior decorations tastefully restored over the past 20 years. It currently offers 13 spacious and bright rooms, 5 of which are used as guest rooms and selected as the most beautiful guest room in the 200 favorite addresses of Figaro Magazine in 2011, which dedicated a double page to it on this occasion. At the end of a magnificent 600-meter driveway, the castle stands on its terrace surrounded by moats, it displays a beautiful brick and stone architecture typical of the 17th century. With an L-shaped plan, it is organized on the courtyard side by a main body which is accessed by a large flight of steps in the center of the projecting pavilion, on the right a chapel, on the left, a lower wing. On the park side, the main body of the castle is symmetrical, it has very large windows topped with pediments on the ground floor and alternating with antique vases on consoles on the first floor. A large staircase forming a perron spans the moat by a bridge opening onto the park. Inside, on the courtyard side, a large hall on black and white stone slabs opens onto the monumental staircase with oak balusters, it distributes on the park side towards the sumptuous enfilade of reception rooms with very beautiful decorations; the large living room decorated with woodwork, Versailles floor, marble fireplaces, rich stucco decoration, a billiard table on herringbone floor, a dining room with oak woodwork decorated with four painted canvases on the theme of hunting, Versailles floor. In the wing in return, a hall, two living rooms and a large living room-dining room serving as a reception area adjoining a professional kitchen. At the end of the castle, a chapel. On the first floor, owner's apartment, 8 bedrooms, two bathrooms, a large kitchen. In the wing in return, 5 guest rooms each with bathroom (including three bathtubs plus showers); all very well insulated thermally and acoustically. Large vaulted cellars open onto the dry grass moats. Beautiful environment without nuisance and preserved in the long term: Natura 2000 zone, woods, stud farm. 2.6 hectare park, very beautiful trees, hornbeams, pillars, gates. A very well integrated and discreet parking lot. Tennis court. Impressive 600 meter access driveway. Listed as a Historic Monument: The castle, facades and roofs, the platform surrounded by its moats and the adjoining plots including the large pasture to the north. Approximately 1300m2 in total including approximately 1100m2 restored. Quality work, beautiful materials, stone, terracotta tiles, thermal and sound insulation. Plasters, woodwork, ceilings, sanded and waxed parquet floors. There are still 250m2 to be fitted out, on the 2nd floor of the central building, possibility of creating 7 additional bedrooms. Gas central heating in the castle, oil central heating in the wing in return. Major recent quality work: Three-phase electricity, redone plumbing, electrical panels, 40 new doors and windows, thermal and sound insulation, new sanitation (microstation for 125 people occasionally or 25 people full time) ERP/Current activity wedding guest house, 5 épis gîtes de France (1% of the gîtes). Location: - 60km from Paris, 1 hour by car - 60km from CDG airport, 50 minutes. - 70km from Le Bourget airport, 1 hour. - 26 km from Gisors. - 17km from Beauvais airport, 20 minutes. - 110km from the sea and beaches, Le Tréport. - 45km from Chantilly (522,000 visitors in 2023). Price: 2,756,000 Euros agency fees included at the seller's expense. Information on the risks to which this property is exposed is available on the Géorisques website: ...
Meer bekijken
Minder bekijken
- 60KM/1H DE PARIS - NORD DU VEXIN - ELEGANT ET LUMINEUX CHÂTEAU DE STYLE LOUIS XIII - 13 CHAMBRES (20 CHAMBRES POSSIBLES) - BEAUX DECORS - BELLE RESTAURATION - SUPERBES VUES ET ALLEE D'ACCES - BEL ENVIRONNEMENT - 2,7HA - INSCRIT MH. ENTRE GISORS ET BEAUVAIS - OISE - NORMANDIE. Une promesse de vente a été signé pour ce bien. Il n'est donc pas disponible actuellement. A une heure au Nord-Ouest de Paris, aux confins de la Normandie, du Vexin et de l'Oise, cet élégant et lumineux château de style Louis XIII offre des vues splendides sur la campagne environnante et les pâtures des haras voisins. Partiellement reconstruit en 1858 sur les bases d’un château fin XVIème en conservant notamment sa grande terrasse entourée de douves sèches, ce château brique et pierre présente une somptueuse enfilade de salons aux très beaux décors intérieurs restaurés avec goût depuis 20 ans, il offre actuellement 13 chambres, vastes et lumineuses, dont 5 sont exploitées en chambres d'hôtes et sélectionnées comme la plus belle chambre d'hôtes dans les 200 adresses préférées du Figaro Magazine en 2011 qui lui a dédié une double page à cette occasion. Au bout d'une magnifique allée de 600 mètres, le château se dresse sur sa terrasse entourée de douves, il arbore une belle architecture brique et pierre typique du XVIIème siècle. D'un plan en L, il s'organise côté cour par un corps principal auquel on accède par un grand perron au centre du pavillon en saillie, à droite une chapelle, à gauche, une aile plus basse. Côté parc, le corps principal du château est symétrique, elle arbore de très grandes fenêtres sommées de frontons au rez-de-chaussée et alternées de vases à l'antique sur des consoles au premier étage. Un grand escalier formant perron enjambe les douves par un pont ouvrant sur le parc. A l'intérieur, côté cour, un grand hall sur dalles de pierres noires et blanches ouvre sur l'escalier monumental à balustres en chêne, il distribue côté parc vers la somptueuse enfilade de pièces de réception aux très beaux décors ; le grand salon orné de boiseries, plancher Versailles, cheminées en marbre, riche décor de stucs, un billard sur plancher chevrons, une salle à manger aux boiseries en chêne ornées de quatre toiles peintes sur le thème de la chasse, plancher Versailles. Dans l'aile en retour, un hall, deux salon et un grand salon-salle à manger servant d'espace de réception contigüe à une cuisine professionnelle. A l'extrémité du château, une chapelle. Au premier étage, appartement du propriétaire, 8 chambres, deux salles de bain, une grande cuisine. Dans l'aile en retour, 5 chambres d'hôtes chacune avec salle de bain (dont trois baignoires plus douches) ; toutes très bien isolées au niveau thermique et phonique. Grandes caves voutées ouvertes sur les douves sèches en herbe. Bel environnement sans nuisance et préservée sur le long terme : zone Natura 2000, bois, haras. Parc de 2,6 hectares, très beaux arbres, charmilles, piliers, grilles. Un parking très bien intégré et discret. Terrain de tennis. Impressionnante allée d'accès de 600 mètres. Inscrit Monument Historique: Le château, façades et toitures, la plate-forme entourée de ses douves et les parcelles attenantes dont la grande pâture au nord. Environs 1300m2 au total dont environs 1100m2 restaurés. Travaux de qualité, beaux matériaux, pierre, tomettes, isolation thermique et phonique. Enduits, boiseries, plafonds, parquets poncés et cirés. Il reste 250m2 à aménager, au 2ème étage du corps central, possibilité de créer 7 chambres supplémentaires. Chauffage central gaz dans le château, chauffage central fioul dans l'aile en retour. Importants travaux récents de qualité : Electricité triphasé, plomberie refaite, tableaux électriques, 40 portes et fenêtres neuves, isolation thermique et phonique, assainissement neuf (microstation pour 125 personnes ponctuellement ou 25 personnes à plein temps) ERP/Activité actuelle chambre d'hôtes mariage, gîtes de France 5 épis (1% des gîtes). Situation : -60km de Paris, 1h en voiture -60km de l'aéroport CDG, 50 minutes. -70km de l'aéroport du Bourget, 1h. -26 km de Gisors. -17km de l'aéroport de Beauvais, 20 minutes. -110km de la mer et des plages, le Tréport. -45km de Chantilly (522 000 visiteurs en 2023). Prix : 2 756 000 Euros honoraires d'agence inclus à la charge du vendeur. Les informations sur les risques auxquels ce bien est exposé sont disponibles sur le site Géorisques : ...
- 60KM/1H FROM PARIS - NORTH OF VEXIN - ELEGANT AND BRIGHT LOUIS XIII STYLE CASTLE - 13 BEDROOMS (20 BEDROOMS POSSIBLE) - BEAUTIFUL DECOR - BEAUTIFUL RESTORATION - SUPERB VIEWS AND ACCESS DRIVEWAY - BEAUTIFUL ENVIRONMENT - 2.7HA - LISTED MH. BETWEEN GISORS AND BEAUVAIS - OISE - NORMANDY. A sale agreement have been signed for this property. One hour northwest of Paris, on the borders of Normandy, Vexin and Oise, this elegant and bright Louis XIII style castle offers splendid views of the surrounding countryside and the pastures of the neighboring stud farms. Partially rebuilt in 1858 on the foundations of a late 16th century castle, retaining its large terrace surrounded by dry moats, this brick and stone castle has a sumptuous enfilade of lounges with very beautiful interior decorations tastefully restored over the past 20 years. It currently offers 13 spacious and bright rooms, 5 of which are used as guest rooms and selected as the most beautiful guest room in the 200 favorite addresses of Figaro Magazine in 2011, which dedicated a double page to it on this occasion. At the end of a magnificent 600-meter driveway, the castle stands on its terrace surrounded by moats, it displays a beautiful brick and stone architecture typical of the 17th century. With an L-shaped plan, it is organized on the courtyard side by a main body which is accessed by a large flight of steps in the center of the projecting pavilion, on the right a chapel, on the left, a lower wing. On the park side, the main body of the castle is symmetrical, it has very large windows topped with pediments on the ground floor and alternating with antique vases on consoles on the first floor. A large staircase forming a perron spans the moat by a bridge opening onto the park. Inside, on the courtyard side, a large hall on black and white stone slabs opens onto the monumental staircase with oak balusters, it distributes on the park side towards the sumptuous enfilade of reception rooms with very beautiful decorations; the large living room decorated with woodwork, Versailles floor, marble fireplaces, rich stucco decoration, a billiard table on herringbone floor, a dining room with oak woodwork decorated with four painted canvases on the theme of hunting, Versailles floor. In the wing in return, a hall, two living rooms and a large living room-dining room serving as a reception area adjoining a professional kitchen. At the end of the castle, a chapel. On the first floor, owner's apartment, 8 bedrooms, two bathrooms, a large kitchen. In the wing in return, 5 guest rooms each with bathroom (including three bathtubs plus showers); all very well insulated thermally and acoustically. Large vaulted cellars open onto the dry grass moats. Beautiful environment without nuisance and preserved in the long term: Natura 2000 zone, woods, stud farm. 2.6 hectare park, very beautiful trees, hornbeams, pillars, gates. A very well integrated and discreet parking lot. Tennis court. Impressive 600 meter access driveway. Listed as a Historic Monument: The castle, facades and roofs, the platform surrounded by its moats and the adjoining plots including the large pasture to the north. Approximately 1300m2 in total including approximately 1100m2 restored. Quality work, beautiful materials, stone, terracotta tiles, thermal and sound insulation. Plasters, woodwork, ceilings, sanded and waxed parquet floors. There are still 250m2 to be fitted out, on the 2nd floor of the central building, possibility of creating 7 additional bedrooms. Gas central heating in the castle, oil central heating in the wing in return. Major recent quality work: Three-phase electricity, redone plumbing, electrical panels, 40 new doors and windows, thermal and sound insulation, new sanitation (microstation for 125 people occasionally or 25 people full time) ERP/Current activity wedding guest house, 5 épis gîtes de France (1% of the gîtes). Location: - 60km from Paris, 1 hour by car - 60km from CDG airport, 50 minutes. - 70km from Le Bourget airport, 1 hour. - 26 km from Gisors. - 17km from Beauvais airport, 20 minutes. - 110km from the sea and beaches, Le Tréport. - 45km from Chantilly (522,000 visitors in 2023). Price: 2,756,000 Euros agency fees included at the seller's expense. Information on the risks to which this property is exposed is available on the Géorisques website: ...
Referentie:
EDEN-T99962675
Land:
FR
Stad:
Gisors
Postcode:
27140
Categorie:
Residentieel
Type vermelding:
Te koop
Type woning:
Huis en eengezinswoning
Omvang woning:
1.300 m²
Omvang perceel:
27.000 m²
Kamers:
26
Slaapkamers:
13
VERGELIJKBARE WONINGVERMELDINGEN
GEMIDDELDE WONINGWAARDEN IN GISORS
VASTGOEDPRIJS PER M² IN NABIJ GELEGEN STEDEN
| Stad |
Gem. Prijs per m² woning |
Gem. Prijs per m² appartement |
|---|---|---|
| Magny-en-Vexin | EUR 2.498 | - |
| Marines | EUR 2.828 | - |
| Beauvais | EUR 2.113 | EUR 1.988 |
| Vernon | EUR 2.487 | EUR 3.543 |
| Mantes-la-Jolie | EUR 2.853 | EUR 3.031 |
| Les Mureaux | - | EUR 3.333 |
| Cergy | EUR 3.376 | EUR 3.704 |
| Val-d'Oise | EUR 3.638 | EUR 4.915 |
| Jouy-le-Moutier | EUR 3.423 | - |
| Verneuil-sur-Seine | - | EUR 4.888 |
| Éragny | - | EUR 4.978 |
