EUR 3.848.747
12 slk
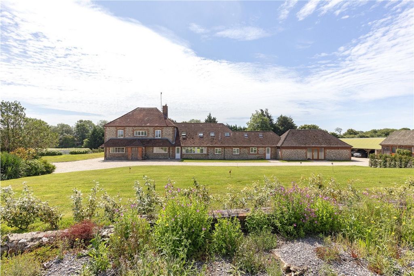
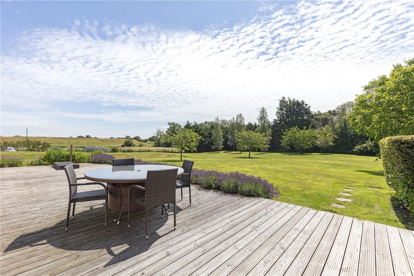

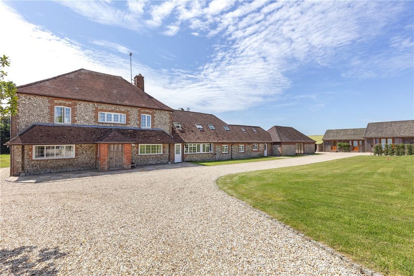
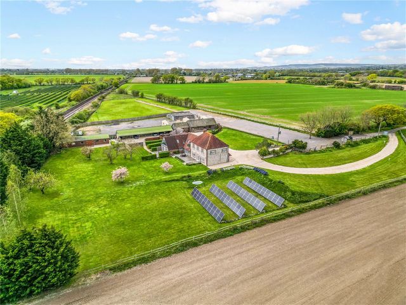
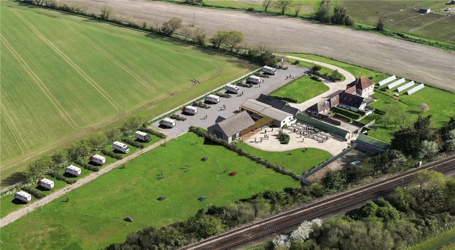
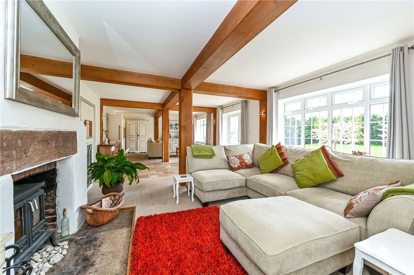




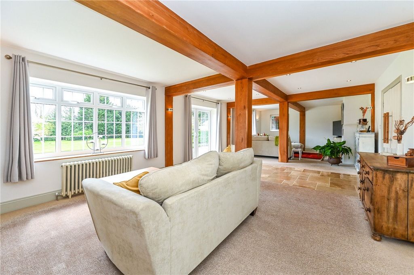


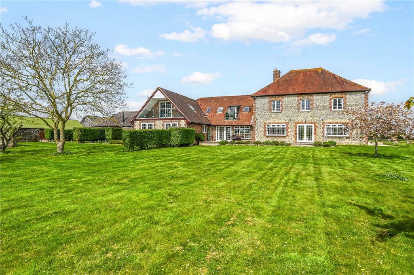
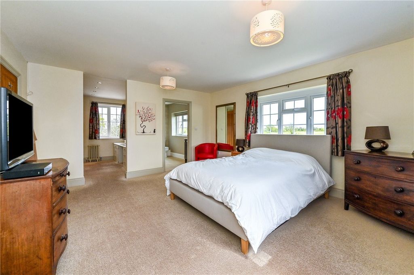

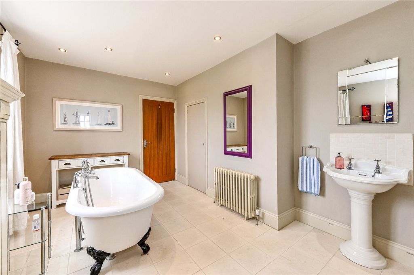

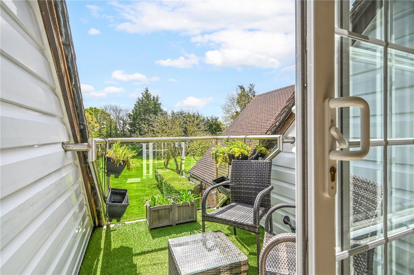


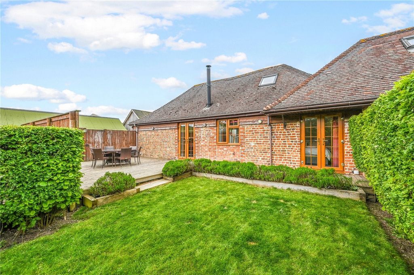
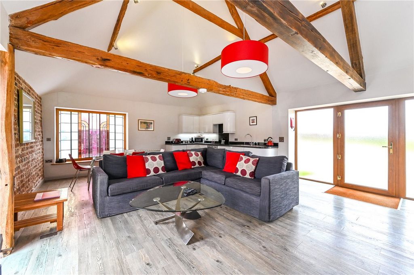
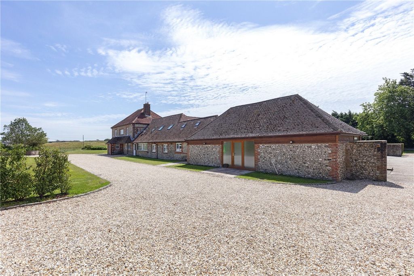
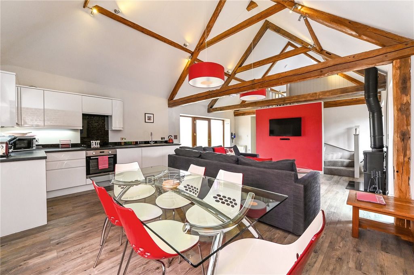





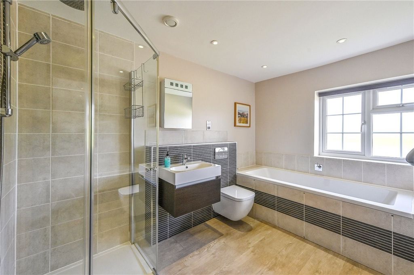

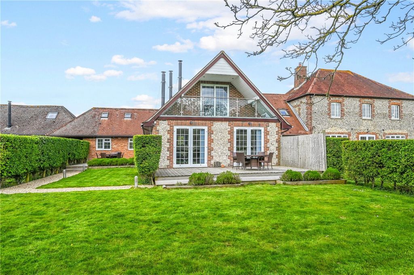
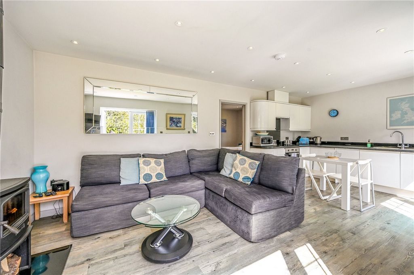
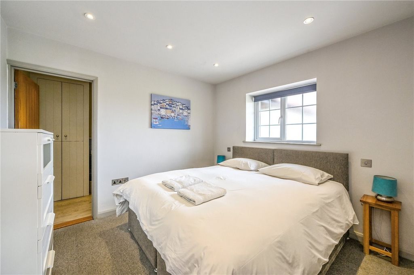
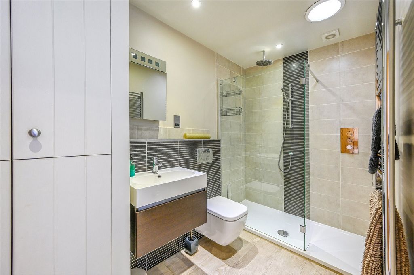

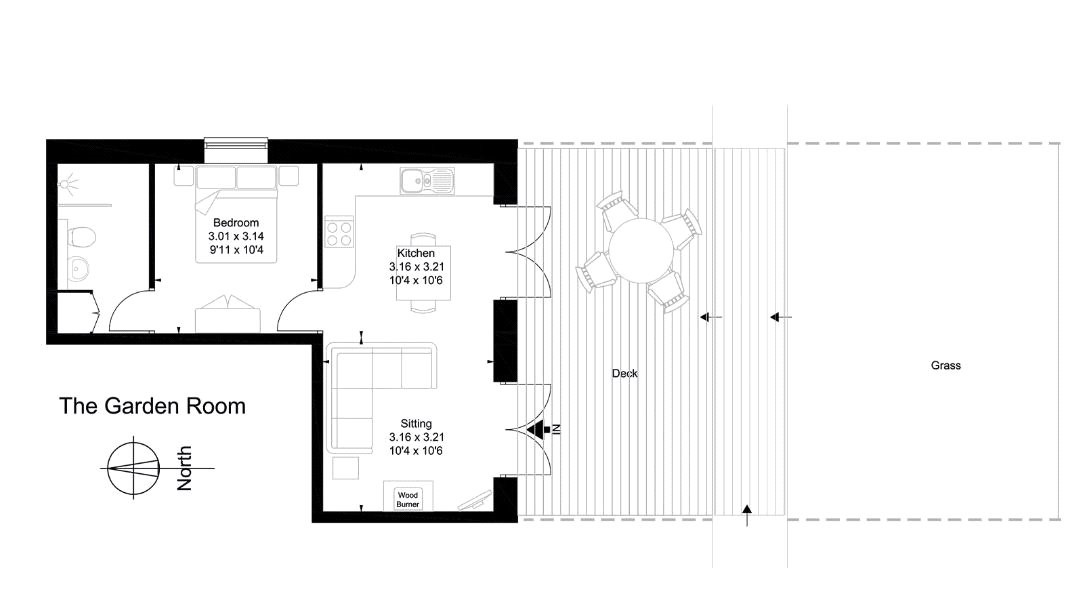
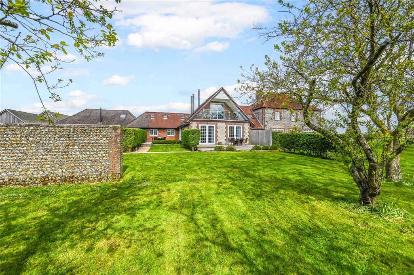
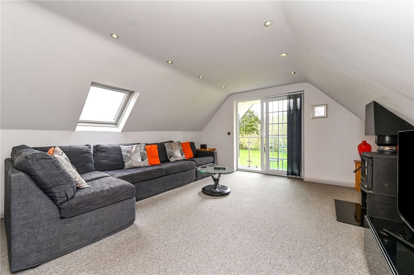
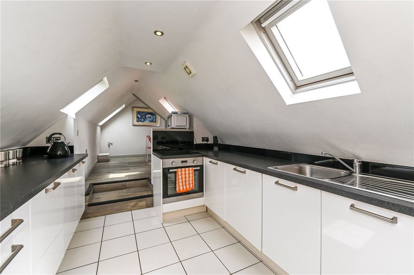



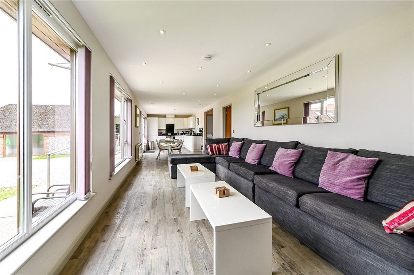
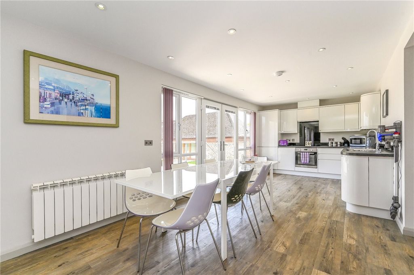
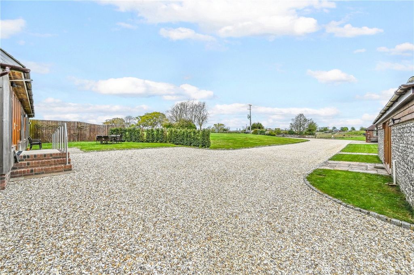
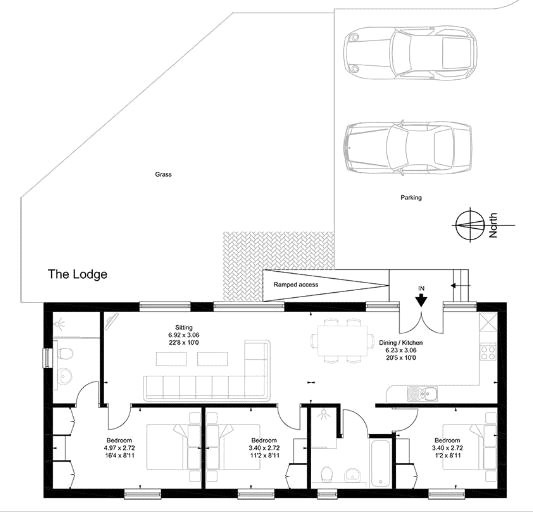
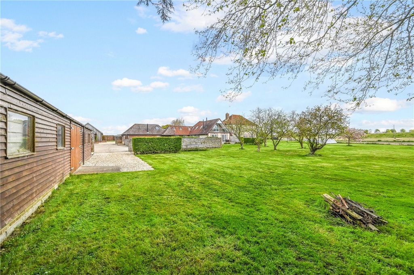
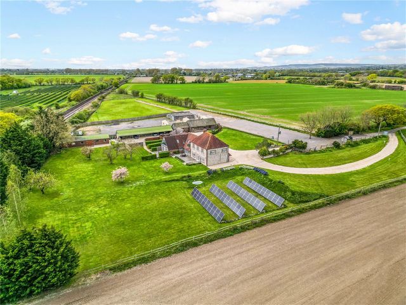






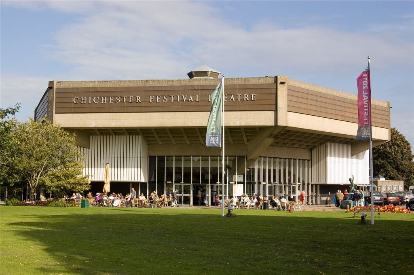






Additionally, approved plans include the transformation of one of the buildings into a modern shower and toilet block, enhancing convenience and comfort for guests. Another building is designated to become a commercial kitchen and storage room, catering to various events and gatherings.Moreover, with planning permission granted for motorhome and camping hookups, this property offers a diverse range of accommodation options, catering to different preferences and budgets for various events and occasions.PLANNING PERMISSIONFull planning permission has been granted for several enhancements to the property:
• Demolition of the existing barn and construction of a larger structure to accommodate up to 100 guests for special occasions.
• Conversion of one building into a modern shower and toilet block for guest convenience.
• Transformation of another building into a commercial kitchen and storage facility for event catering.
• Approval for motorhome and camping hookups, offering varied accommodation options for events.
For full planning details, refer to Chichester District Council planning portal with the planning Reference: No: 23/02367/FULMAIN FARMHOUSEStep into an era of timeless elegance and contemporary comfort with this captivating farmhouse, showcasing exquisite brick and flint elevations dating back to circa 1900. Meticulously restored by its current owners, this property seamlessly harmonizes historic charm with modern conveniences, creating an enchanting retreat for discerning buyers.Upon entry, the welcoming hall, adorned with rustic flagstone flooring and exposed brick walls, beckons you into a realm of warmth and sophistication. This expansive area offers versatile potential, ideal for a modern home office tailored to today's dynamic lifestyles.Spanning the rear of the farmhouse, the inviting sitting room invites relaxation and entertainment within its open-plan ambiance. Exposed beams infuse rustic charm, while a captivating log burner serves as the focal point, fostering an inviting atmosphere. Adjoining this space, a tranquil seating area offers picturesque views of the sprawling gardens. While adjoining double doors lead to a snug. French doors open onto a raised decking area, seamlessly connecting indoor and outdoor living spaces.At the heart of the home, the open kitchen is a culinary haven boasting ample storage, expansive workspace, and a central island perfect for memorable gatherings with family and friends. A concealed utility area adds practicality, while French doors beckon you to step outside and immerse yourself in the beauty of the surrounding garden.Ascending to the first floor unveils four generously proportioned bedrooms, each exuding an airy ambiance and offering a haven of tranquillity. The principal bedroom boasts a substantial dressing area adorned with built-in wardrobes and access to a beautifully appointed ensuite shower room, where panoramic views of the surrounding farmland enhance the sense of serenity.A guest bedroom offers its own ensuite shower room and access to a sunny balcony, providing a secluded escape overlooking the rear gardens. Two additional double bedrooms offer comfort and serenity, sharing access to a luxuriously appointed bathroom featuring a sumptuous freestanding roll-top bath.THE COTTAGESIndulge in the ultimate retreat at Flintstone Cottages, where each dwelling offers a unique blend of luxury and charm.Nestled within the tranquil setting of the main farmhouse estate, these self-contained cottages have been meticulously converted to an exceptional standard, primarily from the outbuildings of the Victorian Flint-knapped Sussex Farmhouse. The outcome is a diverse array of accommodation options, meticulously crafted to meet every need and preference.The Garden Room: Nestled at the southern end of the building, this light-filled apartment boasts an open kitchen, dining, and relaxation area. A generously sized double bedroom with a luxurious ensuite completes the accommodation. Guests have the pleasure of accessing a decked area with views overlooking the adjacent garden.The Barn: Situated at the western end of the farmhouse, The Barn radiates character and charm. Its open-plan vaulted kitchen/living area features a wood-burning stove, exposed beams, and brick walls. Additionally, it offers a mezzanine bedroom or study, a spacious double bedroom with French doors leading to the garden, and a contemporary bathroom. The Barn provides access to a private decking and garden area through the open plan living space.The Loft: Perched on the first floor, The Loft presents a distinctive two-bedroom apartment, highlighted by its balcony offering picturesque views of the garden. The well-appointed kitchen seamlessly transitions into a dining area, while a separate sitting room provides direct access to the balcony. Designed for both relaxation and admiration of the scenery, this space is complemented by a superb shower room for added convenience.The Cottage: This expansive dwelling showcases a stunning open-plan kitchen/dining/family room, three double bedrooms, and a luxurious bathroom with a separate shower. Additional amenities include access to a raised decking area boasting views over the formal gardens.The Lodge: Newly constructed in 2013, The Lodge epitomizes modern elegance. Its open-plan kitchen/dining/family room is equipped with contemporary appliances. Three generously sized double bedrooms await, one with an ensuite facility, while the remaining two share an elegant shower room. Guests can also relish access to a private garden area.OUTSIDEThe property features a variety of meticulously crafted outbuildings designed to enhance functionality and convenience. In addition to the dedicated laundry room, which streamlines guest changeovers, there is an open plan studio adjacent to the laundry room. This versatile space could serve as staff accommodation, providing a comfortable living area for onsite personnel. Furthermore, a spacious workshop offers ample additional storage space. Moreover, a sizable undercover carport provides parking for numerous vehicles, ensuring ample accommodation for both residents and visitors.
The meticulously landscaped grounds enveloping the main farmhouse and cottages have been carefully curated to offer screening and privacy for all occupants. Expansive lawns provide a picturesque backdrop, creating a serene and inviting atmosphere for outdoor leisure and relaxation.Additionally, the property prioritizes environmental sustainability with the installation of 20kW solar panels. These panels generate approximately £11,248 per annum through Feed-in Tariff (FIT) payments, fostering both eco-conscious living and financial stability for the property.
Features:
- Garden
- Parking Meer bekijken Minder bekijken Nestled within 5.77 acres of breathtaking grounds, enveloped by the serene beauty of lush farmland, lies a truly exceptional offering: a distinguished complex of dwellings boasting a characterful 4-bedroom farmhouse alongside five self-contained cottages. But what truly distinguishes this property is its remarkable potential, unlocked by granted planning permission, ensuring every inch of its nearly 6-acre domain is primed for extraordinary transformation.Further enhancing the property's versatility, planning permission has been secured to demolish the existing barn and replace it with a larger structure, creating a spacious function area capable of seating up to 100 guests, ideal for hosting special occasions and celebrations.
Additionally, approved plans include the transformation of one of the buildings into a modern shower and toilet block, enhancing convenience and comfort for guests. Another building is designated to become a commercial kitchen and storage room, catering to various events and gatherings.Moreover, with planning permission granted for motorhome and camping hookups, this property offers a diverse range of accommodation options, catering to different preferences and budgets for various events and occasions.PLANNING PERMISSIONFull planning permission has been granted for several enhancements to the property:
• Demolition of the existing barn and construction of a larger structure to accommodate up to 100 guests for special occasions.
• Conversion of one building into a modern shower and toilet block for guest convenience.
• Transformation of another building into a commercial kitchen and storage facility for event catering.
• Approval for motorhome and camping hookups, offering varied accommodation options for events.
For full planning details, refer to Chichester District Council planning portal with the planning Reference: No: 23/02367/FULMAIN FARMHOUSEStep into an era of timeless elegance and contemporary comfort with this captivating farmhouse, showcasing exquisite brick and flint elevations dating back to circa 1900. Meticulously restored by its current owners, this property seamlessly harmonizes historic charm with modern conveniences, creating an enchanting retreat for discerning buyers.Upon entry, the welcoming hall, adorned with rustic flagstone flooring and exposed brick walls, beckons you into a realm of warmth and sophistication. This expansive area offers versatile potential, ideal for a modern home office tailored to today's dynamic lifestyles.Spanning the rear of the farmhouse, the inviting sitting room invites relaxation and entertainment within its open-plan ambiance. Exposed beams infuse rustic charm, while a captivating log burner serves as the focal point, fostering an inviting atmosphere. Adjoining this space, a tranquil seating area offers picturesque views of the sprawling gardens. While adjoining double doors lead to a snug. French doors open onto a raised decking area, seamlessly connecting indoor and outdoor living spaces.At the heart of the home, the open kitchen is a culinary haven boasting ample storage, expansive workspace, and a central island perfect for memorable gatherings with family and friends. A concealed utility area adds practicality, while French doors beckon you to step outside and immerse yourself in the beauty of the surrounding garden.Ascending to the first floor unveils four generously proportioned bedrooms, each exuding an airy ambiance and offering a haven of tranquillity. The principal bedroom boasts a substantial dressing area adorned with built-in wardrobes and access to a beautifully appointed ensuite shower room, where panoramic views of the surrounding farmland enhance the sense of serenity.A guest bedroom offers its own ensuite shower room and access to a sunny balcony, providing a secluded escape overlooking the rear gardens. Two additional double bedrooms offer comfort and serenity, sharing access to a luxuriously appointed bathroom featuring a sumptuous freestanding roll-top bath.THE COTTAGESIndulge in the ultimate retreat at Flintstone Cottages, where each dwelling offers a unique blend of luxury and charm.Nestled within the tranquil setting of the main farmhouse estate, these self-contained cottages have been meticulously converted to an exceptional standard, primarily from the outbuildings of the Victorian Flint-knapped Sussex Farmhouse. The outcome is a diverse array of accommodation options, meticulously crafted to meet every need and preference.The Garden Room: Nestled at the southern end of the building, this light-filled apartment boasts an open kitchen, dining, and relaxation area. A generously sized double bedroom with a luxurious ensuite completes the accommodation. Guests have the pleasure of accessing a decked area with views overlooking the adjacent garden.The Barn: Situated at the western end of the farmhouse, The Barn radiates character and charm. Its open-plan vaulted kitchen/living area features a wood-burning stove, exposed beams, and brick walls. Additionally, it offers a mezzanine bedroom or study, a spacious double bedroom with French doors leading to the garden, and a contemporary bathroom. The Barn provides access to a private decking and garden area through the open plan living space.The Loft: Perched on the first floor, The Loft presents a distinctive two-bedroom apartment, highlighted by its balcony offering picturesque views of the garden. The well-appointed kitchen seamlessly transitions into a dining area, while a separate sitting room provides direct access to the balcony. Designed for both relaxation and admiration of the scenery, this space is complemented by a superb shower room for added convenience.The Cottage: This expansive dwelling showcases a stunning open-plan kitchen/dining/family room, three double bedrooms, and a luxurious bathroom with a separate shower. Additional amenities include access to a raised decking area boasting views over the formal gardens.The Lodge: Newly constructed in 2013, The Lodge epitomizes modern elegance. Its open-plan kitchen/dining/family room is equipped with contemporary appliances. Three generously sized double bedrooms await, one with an ensuite facility, while the remaining two share an elegant shower room. Guests can also relish access to a private garden area.OUTSIDEThe property features a variety of meticulously crafted outbuildings designed to enhance functionality and convenience. In addition to the dedicated laundry room, which streamlines guest changeovers, there is an open plan studio adjacent to the laundry room. This versatile space could serve as staff accommodation, providing a comfortable living area for onsite personnel. Furthermore, a spacious workshop offers ample additional storage space. Moreover, a sizable undercover carport provides parking for numerous vehicles, ensuring ample accommodation for both residents and visitors.
The meticulously landscaped grounds enveloping the main farmhouse and cottages have been carefully curated to offer screening and privacy for all occupants. Expansive lawns provide a picturesque backdrop, creating a serene and inviting atmosphere for outdoor leisure and relaxation.Additionally, the property prioritizes environmental sustainability with the installation of 20kW solar panels. These panels generate approximately £11,248 per annum through Feed-in Tariff (FIT) payments, fostering both eco-conscious living and financial stability for the property.
Features:
- Garden
- Parking Eingebettet in ein 5,77 Hektar großes, atemberaubendes Gelände, umgeben von der ruhigen Schönheit des üppigen Ackerlandes, liegt ein wirklich außergewöhnliches Angebot: ein erlesener Wohnkomplex mit einem charaktervollen Bauernhaus mit 4 Schlafzimmern neben fünf unabhängigen Ferienhäusern. Aber was dieses Anwesen wirklich auszeichnet, ist sein bemerkenswertes Potenzial, das durch die erteilte Baugenehmigung freigesetzt wird und sicherstellt, dass jeder Zentimeter seines fast 6 Hektar großen Grundstücks für eine außergewöhnliche Transformation gerüstet ist.Um die Vielseitigkeit des Anwesens weiter zu verbessern, wurde die Baugenehmigung für den Abriss der bestehenden Scheune und den Ersatz durch eine größere Struktur erhalten, um einen geräumigen Veranstaltungsbereich für bis zu 100 Gäste zu schaffen, der sich ideal für besondere Anlässe und Feiern eignet.
Darüber hinaus sehen die genehmigten Pläne die Umwandlung eines der Gebäude in ein modernes Dusch- und Toilettengebäude vor, um den Komfort und die Bequemlichkeit für die Gäste zu erhöhen. Ein weiteres Gebäude ist als Großküche und Lagerraum für verschiedene Veranstaltungen und Zusammenkünfte vorgesehen.Darüber hinaus bietet dieses Anwesen mit der Baugenehmigung für Wohnmobil- und Campinganschlüsse eine vielfältige Auswahl an Unterkunftsmöglichkeiten, die auf unterschiedliche Vorlieben und Budgets für verschiedene Veranstaltungen und Anlässe zugeschnitten sind.BAUGENEHMIGUNGFür mehrere Verbesserungen des Grundstücks wurde die vollständige Baugenehmigung erteilt:
• Abriss der bestehenden Scheune und Bau eines größeren Gebäudes für bis zu 100 Gäste für besondere Anlässe.
• Umbau eines Gebäudes in ein modernes Dusch- und Toilettengebäude für den Komfort der Gäste.
• Umbau eines weiteren Gebäudes in eine Großküche und Lagerhalle für das Event-Catering.
• Zulassung für Wohnmobil- und Campinganschlüsse, die vielfältige Übernachtungsmöglichkeiten für Veranstaltungen bieten.
Ausführliche Informationen zur Planung finden Sie im Planungsportal des Chichester District Council mit der Planungsreferenznummer: Nr.: 23/02367/FULHAUPT-BAUERNHAUSTreten Sie ein in eine Ära zeitloser Eleganz und zeitgemäßen Komforts mit diesem faszinierenden Bauernhaus mit exquisiten Backstein- und Feuersteinfassaden, die bis um 1900 zurückreichen. Dieses Anwesen wurde von seinen derzeitigen Besitzern sorgfältig restauriert und verbindet nahtlos historischen Charme mit modernen Annehmlichkeiten und schafft so einen bezaubernden Rückzugsort für anspruchsvolle Käufer.Beim Betreten lädt Sie die einladende Halle, die mit rustikalen Steinplatten und freiliegenden Ziegelwänden geschmückt ist, in ein Reich der Wärme und Raffinesse ein. Diese weitläufige Fläche bietet vielseitiges Potenzial, ideal für ein modernes Homeoffice, das auf den dynamischen Lebensstil von heute zugeschnitten ist.Das einladende Wohnzimmer, das sich über die Rückseite des Bauernhauses erstreckt, lädt in seinem offenen Ambiente zum Entspannen und Unterhalten ein. Sichtbalken versprühen rustikalen Charme, während ein faszinierender Holzofen als Mittelpunkt dient und eine einladende Atmosphäre schafft. Angrenzend an diesen Raum bietet ein ruhiger Sitzbereich einen malerischen Blick auf die weitläufigen Gärten. Während angrenzende Flügeltüren zu einem gemütlichen Raum führen. Fenstertüren öffnen sich zu einer erhöhten Terrasse, die Innen- und Außenbereiche nahtlos miteinander verbindet.Die offene Küche im Herzen des Hauses ist eine kulinarische Oase mit viel Stauraum, einem weitläufigen Arbeitsbereich und einer zentralen Insel, die sich perfekt für unvergessliche Zusammenkünfte mit Familie und Freunden eignet. Ein verdeckter Hauswirtschaftsbereich sorgt für Praktikabilität, während Fenstertüren Sie einladen, nach draußen zu treten und in die Schönheit des umliegenden Gartens einzutauchen.Im ersten Obergeschoss befinden sich vier großzügig geschnittene Schlafzimmer, die jeweils ein luftiges Ambiente ausstrahlen und eine Oase der Ruhe bieten. Das Hauptschlafzimmer verfügt über einen großen Ankleidebereich mit Einbauschränken und Zugang zu einem wunderschön eingerichteten Duschbad, von dem aus der Panoramablick auf das umliegende Ackerland das Gefühl der Ruhe verstärkt.Ein Gästeschlafzimmer bietet ein eigenes Duschbad und Zugang zu einem sonnigen Balkon, der einen abgeschiedenen Rückzugsort mit Blick auf die hinteren Gärten bietet. Zwei weitere Doppelzimmer bieten Komfort und Gelassenheit und teilen sich den Zugang zu einem luxuriös ausgestatteten Badezimmer mit einer prächtigen, freistehenden freistehenden freistehenden freistehenden freistehenden Badewanne.DIE FERIENHÄUSERGönnen Sie sich den ultimativen Rückzugsort in den Flintstone Cottages, wo jede Wohnung eine einzigartige Mischung aus Luxus und Charme bietet.Eingebettet in die ruhige Umgebung des Hauptanwesens des Bauernhauses, wurden diese unabhängigen Cottages sorgfältig zu einem außergewöhnlichen Standard umgebaut, hauptsächlich aus den Nebengebäuden des viktorianischen Sussex Farmhouse in Flint. Das Ergebnis ist eine Vielzahl von Unterkunftsmöglichkeiten, die sorgfältig gestaltet wurden, um allen Bedürfnissen und Vorlieben gerecht zu werden.Das Gartenzimmer: Dieses lichtdurchflutete Apartment befindet sich am südlichen Ende des Gebäudes und verfügt über eine offene Küche, einen Ess- und Ruhebereich. Ein großzügiges Doppelzimmer mit luxuriösem Bad rundet die Unterkunft ab. Die Gäste haben das Vergnügen, Zugang zu einem überdachten Bereich mit Blick auf den angrenzenden Garten zu haben.The Barn: Am westlichen Ende des Bauernhauses gelegen, strahlt The Barn Charakter und Charme aus. Der offen gestaltete, gewölbte Küchen-/Wohnbereich verfügt über einen Holzofen, freiliegende Balken und Backsteinwände. Darüber hinaus bietet es ein Schlafzimmer oder Arbeitszimmer im Zwischengeschoss, ein geräumiges Schlafzimmer mit Doppelbett und französischen Türen, die zum Garten führen, und ein modernes Badezimmer. Die Scheune bietet Zugang zu einer privaten Terrasse und einem Gartenbereich durch den offenen Wohnbereich.The Loft: The Loft befindet sich im ersten Stock und präsentiert ein unverwechselbares Apartment mit zwei Schlafzimmern, das durch seinen Balkon mit malerischem Blick auf den Garten hervorgehoben wird. Die gut ausgestattete Küche geht nahtlos in einen Essbereich über, während ein separates Wohnzimmer direkten Zugang zum Balkon bietet. Dieser Raum ist sowohl zum Entspannen als auch zum Bewundern der Landschaft gedacht und wird durch ein hervorragendes Duschbad für zusätzlichen Komfort ergänzt.The Cottage: Diese weitläufige Wohnung verfügt über eine atemberaubende offene Küche/Esszimmer/Familienzimmer, drei Doppelzimmer und ein luxuriöses Badezimmer mit separater Dusche. Zu den weiteren Annehmlichkeiten gehört der Zugang zu einer erhöhten Terrasse mit Blick auf die formalen Gärten.The Lodge: Die Lodge wurde 2013 neu erbaut und verkörpert moderne Eleganz. Die offene Küche/das Ess-/Familienzimmer ist mit modernen Geräten ausgestattet. Es erwarten Sie drei großzügige Doppelzimmer, eines mit eigenem Bad, während sich die restlichen beiden ein elegantes Duschbad teilen. Freuen Sie sich auch auf den Zugang zu einem privaten Gartenbereich.AUßENDas Anwesen verfügt über eine Vielzahl von sorgfältig gestalteten Nebengebäuden, die auf Funktionalität und Komfort ausgelegt sind. Neben der speziellen Waschküche, die den Wechsel der Gäste vereinfacht, gibt es ein offenes Studio neben der Waschküche. Dieser vielseitige Raum könnte als Unterkunft für das Personal dienen und bietet einen komfortablen Wohnbereich für das Personal vor Ort. Darüber hinaus bietet eine geräumige Werkstatt ausreichend zusätzlichen Stauraum. Darüber hinaus bietet ein großer überdachter Carport Platz für zahlreiche Fahrzeuge, so dass sowohl Anwohner als auch Besucher ausreichend Platz finden.
Das sorgfältig angelegte Gelände, das das Hauptbauernhaus und die Cottages umgibt, wurde sorgfältig kuratiert, um allen Bewohnern Sichtschutz und Privatsphäre zu bieten. Weitläufige Rasenflächen bieten eine malerische Kulisse und schaffen eine ruhige und einladende Atmosphäre für Freizeit und Entspannung im Freien.Darüber hinaus legt das Anwesen mit der Installation von 20-kW-Solarmodulen Wert auf ökologische Nachhaltigkeit. Diese Paneele generieren etwa 11.248 £ pro Jahr durch Einspeisetarifzahlungen (FIT) und fördern sowohl ein umweltbewusstes Leben als auch die finanzielle Stabilität der Immobilie.
Features:
- Garden
- Parking Niché dans un terrain de 5,77 acres à couper le souffle, enveloppé par la beauté sereine des terres agricoles luxuriantes, se trouve une offre vraiment exceptionnelle : un complexe distingué de logements doté d’une ferme de caractère de 4 chambres à coucher aux côtés de cinq cottages indépendants. Mais ce qui distingue vraiment cette propriété, c’est son potentiel remarquable, libéré par un permis de construire accordé, garantissant que chaque centimètre de son domaine de près de 6 acres est prêt pour une transformation extraordinaire.Pour améliorer encore la polyvalence de la propriété, un permis de construire a été obtenu pour démolir la grange existante et la remplacer par une structure plus grande, créant ainsi un espace de réception spacieux pouvant accueillir jusqu’à 100 invités, idéal pour organiser des occasions spéciales et des célébrations.
De plus, les plans approuvés comprennent la transformation de l’un des bâtiments en un bloc sanitaire moderne, améliorant ainsi la commodité et le confort des clients. Un autre bâtiment est destiné à devenir une cuisine commerciale et une salle de stockage, accueillant divers événements et rassemblements.De plus, avec un permis de construire accordé pour les camping-cars et les campings, cette propriété offre une gamme variée d’options d’hébergement, répondant à différentes préférences et budgets pour divers événements et occasions.PERMIS DE CONSTRUIREUn permis de construire complet a été accordé pour plusieurs améliorations de la propriété :
• Démolition de la grange existante et construction d’une structure plus grande pouvant accueillir jusqu’à 100 invités pour des occasions spéciales.
• Conversion d’un bâtiment en un bloc sanitaire moderne pour le confort des clients.
• Transformation d’un autre bâtiment en une cuisine commerciale et un entrepôt pour la restauration événementielle.
• Agrément pour les branchements en camping-car et en camping, offrant des options d’hébergement variées pour des événements.
Pour plus de détails sur la planification, reportez-vous au portail de planification du conseil de district de Chichester avec la référence de la planification : n° 23/02367/FULFERME PRINCIPALEEntrez dans une ère d’élégance intemporelle et de confort contemporain avec cette ferme captivante, mettant en valeur des élévations exquises en brique et en silex datant d’environ 1900. Méticuleusement restaurée par ses propriétaires actuels, cette propriété harmonise harmonieusement le charme historique avec les commodités modernes, créant une retraite enchanteresse pour les acheteurs avertis.Dès l’entrée, le hall d’accueil, orné d’un sol en dalles rustiques et de murs en briques apparentes, vous invite dans un royaume de chaleur et de sophistication. Ce vaste espace offre un potentiel polyvalent, idéal pour un bureau à domicile moderne adapté aux modes de vie dynamiques d’aujourd’hui.S’étendant à l’arrière de la ferme, le salon accueillant invite à la détente et au divertissement dans son ambiance décloisonnée. Les poutres apparentes insufflent un charme rustique, tandis qu’un brûleur à bois captivant sert de point central, favorisant une atmosphère accueillante. Attenant à cet espace, un coin salon tranquille offre une vue pittoresque sur les vastes jardins. Tandis que les doubles portes adjacentes mènent à un snug. Les portes-fenêtres s’ouvrent sur une terrasse surélevée, reliant de manière transparente les espaces de vie intérieurs et extérieurs.Au cœur de la maison, la cuisine ouverte est un havre de paix culinaire offrant de nombreux rangements, un vaste espace de travail et un îlot central parfait pour des réunions mémorables en famille et entre amis. Une buanderie dissimulée ajoute de la praticité, tandis que des portes-fenêtres vous invitent à sortir et à vous immerger dans la beauté du jardin environnant.En montant au premier étage, quatre chambres aux proportions généreuses se dévoilent, chacune dégageant une ambiance aérée et offrant un havre de paix. La chambre principale dispose d’un grand dressing orné d’armoires encastrées et d’un accès à une salle de douche attenante joliment aménagée, où la vue panoramique sur les terres agricoles environnantes renforce le sentiment de sérénité.Une chambre d’amis offre sa propre salle de douche attenante et un accès à un balcon ensoleillé, offrant une évasion isolée donnant sur les jardins arrière. Deux chambres doubles supplémentaires offrent confort et sérénité, partageant l’accès à une salle de bains luxueusement aménagée dotée d’une somptueuse baignoire autoportante.LES GÎTESOffrez-vous la retraite ultime à Flintstone Cottages, où chaque habitation offre un mélange unique de luxe et de charme.Nichés dans le cadre paisible du domaine de la ferme principale, ces cottages indépendants ont été méticuleusement convertis à un niveau exceptionnel, principalement à partir des dépendances de la ferme victorienne Sussex taillée en silex. Le résultat est un large éventail d’options d’hébergement, méticuleusement conçues pour répondre à tous les besoins et préférences.The Garden Room : Niché à l’extrémité sud du bâtiment, cet appartement lumineux dispose d’une cuisine ouverte, d’une salle à manger et d’un espace de détente. Une chambre double de taille généreuse avec une salle de bains luxueuse complète l’hébergement. Vous aurez le plaisir d’accéder à une terrasse avec vue sur le jardin adjacent.The Barn : Située à l’extrémité ouest de la ferme, The Barn rayonne de caractère et de charme. Sa cuisine/salon voûté ouverte dispose d’un poêle à bois, de poutres apparentes et de murs en briques. De plus, il dispose d’une chambre en mezzanine ou d’un bureau, d’une chambre double spacieuse avec des portes-fenêtres donnant sur le jardin et d’une salle de bains contemporaine. La grange donne accès à une terrasse privée et à un jardin par l’espace de vie ouvert.The Loft : Perché au premier étage, The Loft présente un appartement distinctif de deux chambres, mis en valeur par son balcon offrant une vue pittoresque sur le jardin. La cuisine bien équipée se transforme en salle à manger, tandis qu’un salon séparé offre un accès direct au balcon. Conçu à la fois pour la détente et l’admiration du paysage, cet espace est complété par une superbe salle de douche pour plus de commodité.Le chalet : Cette vaste demeure présente une superbe cuisine ouverte / salle à manger / salle familiale, trois chambres doubles et une salle de bains luxueuse avec une douche séparée. Les commodités supplémentaires incluent l’accès à une terrasse surélevée offrant une vue sur les jardins formels.The Lodge : Nouvellement construit en 2013, The Lodge incarne l’élégance moderne. Sa cuisine/salle à manger/salle familiale ouverte est équipée d’appareils électroménagers contemporains. Trois chambres doubles de taille généreuse vous attendent, l’une avec salle de bains privative, tandis que les deux autres partagent une élégante salle de douche. Vous pourrez également profiter d’un accès à un jardin privé.DEHORSLa propriété dispose d’une variété de dépendances méticuleusement conçues pour améliorer la fonctionnalité et la commodité. En plus de la buanderie dédiée, qui simplifie les changements de clients, il y a un studio décloisonné adjacent à la buanderie. Cet espace polyvalent pourrait servir de logement pour le personnel, offrant un espace de vie confortable pour le personnel sur place. De plus, un atelier spacieux offre un grand espace de rangement supplémentaire. De plus, un grand abri d’auto couvert permet de garer de nombreux véhicules, assurant ainsi un hébergement suffisant pour les résidents et les visiteurs.
Les terrains méticuleusement aménagés qui entourent la ferme principale et les cottages ont été soigneusement aménagés pour offrir protection et intimité à tous les occupants. De vastes pelouses offrent une toile de fond pittoresque, créant une atmosphère sereine et accueillante pour les loisirs et la détente en plein air.De plus, la propriété privilégie la durabilité environnementale avec l’installation de panneaux solaires de 20 kW. Ces panneaux génèrent environ 11 248 £ par an grâce aux paiements du tarif de rachat (FIT), favorisant à la fois un mode de vie respectueux de l’environnement et la stabilité financière de la propriété.
Features:
- Garden
- Parking