FOTO'S WORDEN LADEN ...
Huis en eengezinswoning te koop — Charbonnières-les-Bains
EUR 1.500.000
Huis en eengezinswoning (Te koop)
Referentie:
EDEN-T99782390
/ 99782390
Referentie:
EDEN-T99782390
Land:
FR
Stad:
Charbonnieres Les Bains
Postcode:
69260
Categorie:
Residentieel
Type vermelding:
Te koop
Type woning:
Huis en eengezinswoning
Omvang woning:
280 m²
Omvang perceel:
2.000 m²
Kamers:
10
Slaapkamers:
6
Badkamers:
1
Toilet:
3
Zwembad:
Ja
Airconditioning:
Ja
VASTGOEDPRIJS PER M² IN NABIJ GELEGEN STEDEN
| Stad |
Gem. Prijs per m² woning |
Gem. Prijs per m² appartement |
|---|---|---|
| Écully | - | EUR 4.479 |
| Tassin-la-Demi-Lune | - | EUR 4.543 |
| Craponne | EUR 3.335 | EUR 3.532 |
| Sainte-Foy-lès-Lyon | - | EUR 3.706 |
| Lyon | - | EUR 4.570 |
| Lyon 1er arrondissement | - | EUR 5.612 |
| Lyon 3e arrondissement | - | EUR 5.081 |
| Lyon 4e arrondissement | - | EUR 5.128 |
| Lyon 5e arrondissement | - | EUR 4.551 |
| Lyon 8e arrondissement | - | EUR 3.463 |
| Lyon 9e arrondissement | - | EUR 3.154 |
| Villeurbanne | - | EUR 3.756 |
| Saint-Fons | - | EUR 2.095 |
| Rhône | EUR 2.297 | EUR 2.963 |
| Bron | - | EUR 2.358 |
| Vaulx-en-Velin | - | EUR 2.194 |
| Vénissieux | EUR 2.656 | EUR 2.118 |
| Décines-Charpieu | - | EUR 2.785 |
| Miribel | - | EUR 2.877 |
| Meyzieu | - | EUR 3.275 |
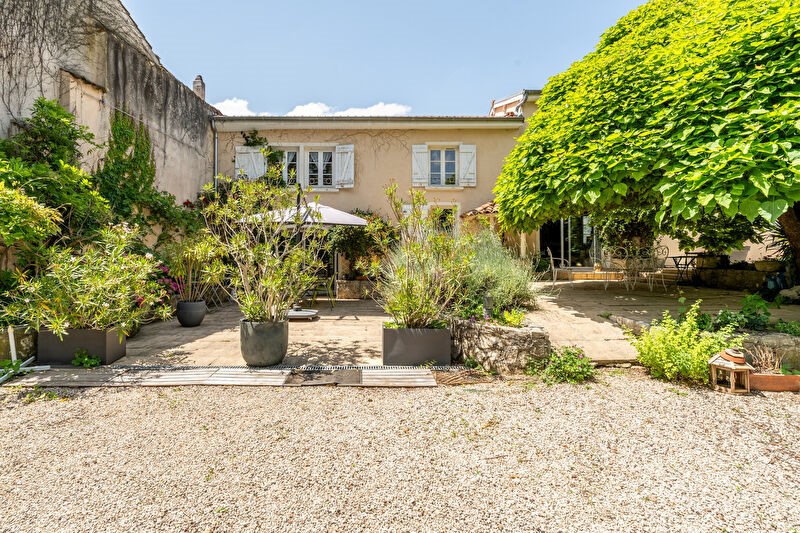
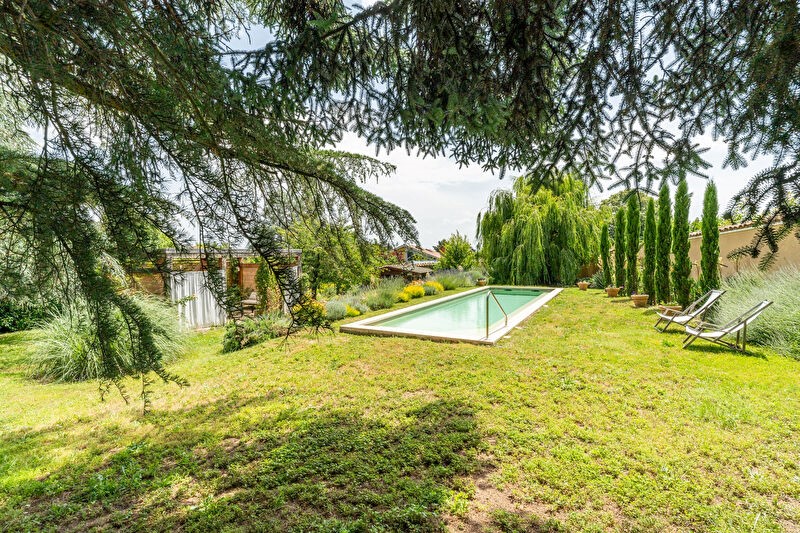
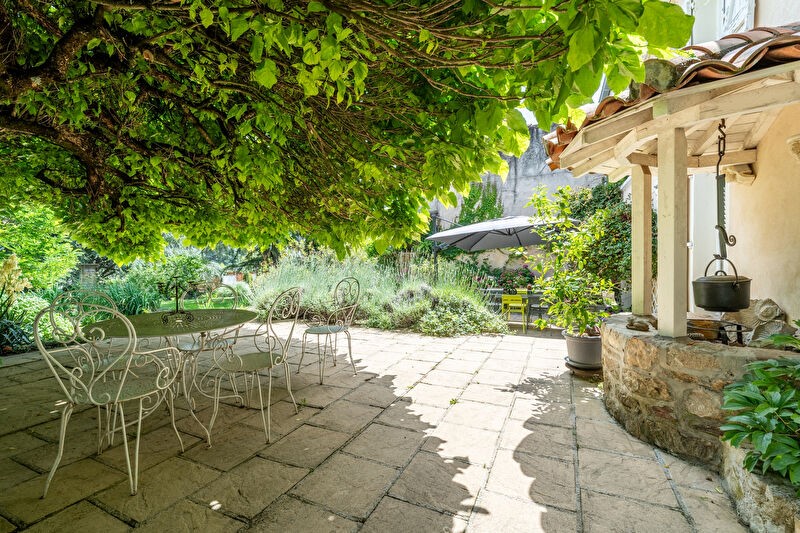
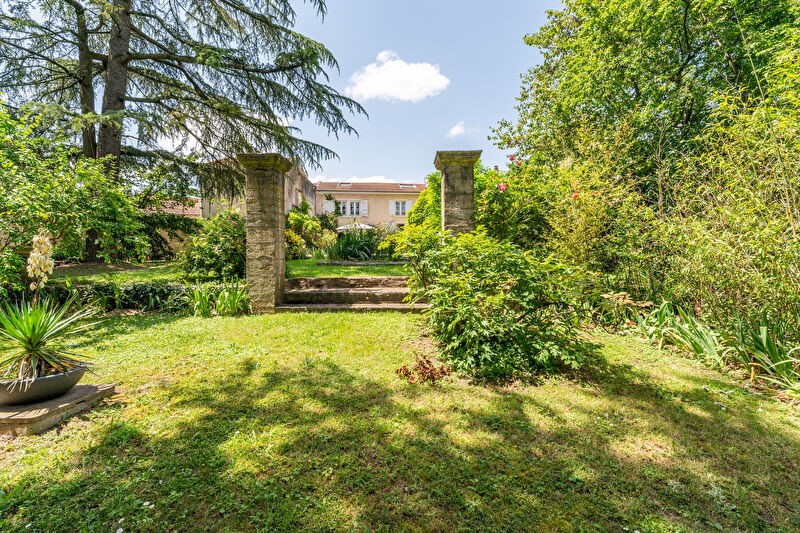
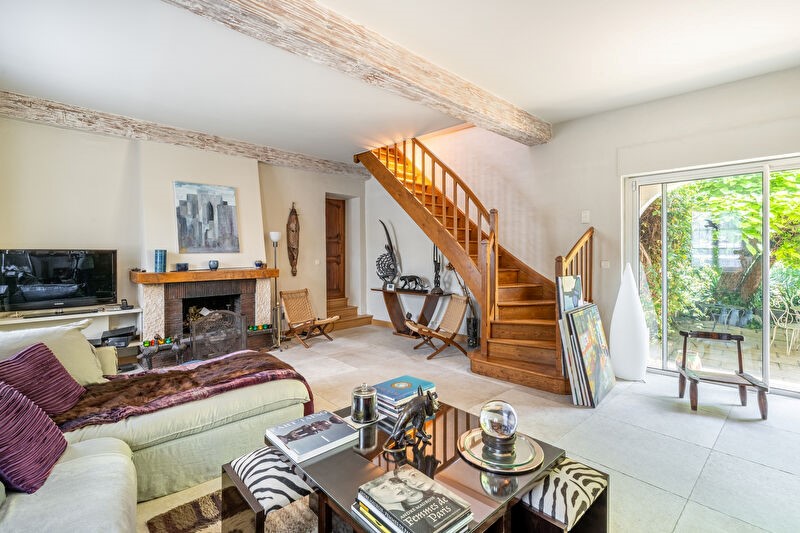
Features:
- SwimmingPool
- Air Conditioning
- Garden Meer bekijken Minder bekijken C'est sur la commune de la Tour-De-Salvagny, dans l'ouest Lyonnais, et à quelques minutes à pied du village, que cette demeure familiale de 280m2 prend place sur une parcelle de 2000m2 entièrement paysagée, véritable havre de paix comprenant également piscine et pool house. Au rez-de-chaussée, une vaste entrée dessert les pièces de vie. En premier lieu, une agréable cuisine entièrement aménagée avec des matériaux haut de gamme, distinguée par ses pierres apparentes, une grande arrière-cuisine et un accès direct à la terrasse. Dans la continuité, un salon cosy traversant avec une cheminée d'époque ainsi qu'une salle à manger. Ce niveau dispose également d'un espace indépendant avec salle d'eau et toilettes, pouvant être utilisé comme hébergement individuel, salle de jeux, atelier ou chambre d'amis. Un très bel escalier sur mesure mène à la spacieuse suite parentale, véritable espace indépendant du reste de la partie nuit. Ce niveau offre trois autres chambres, une grande salle de bain et des toilettes séparées. Une cinquième chambre est installée et la sixième et dernière culmine au troisième et dernier étage de la tour avec une fenêtre de toit. Une piscine avec pool house illuminera vos soirées d'été, tandis que le jardin paysagé embellira vos journées ensoleillées. Cette demeure a su conserver tout son patrimoine historique, comprenant un ancien four à pain, une source ainsi que son somptueux parc. Côté stationnement, vous trouverez une vaste cour entièrement dédiée à cet usage avec un grand carport double, des places de stationnement et la possibilité de créer des garages. Depuis son acquisition, l'aménagement et la restauration n'ont cessé de valoriser ce bien d'exception, qui conjugue technicité moderne et conservation du cachet de l'ancien. Une visite vous permettra de vous imprégner de son histoire et de son charme unique. Gare de la tour de Salvagny à proximité Bus direct pour Lyon Ensemble des commodités du village à 10 minutes à pied CLASSE ENERGIE : D - CLASSE CLIMAT : D Montant moyen estimé des dépenses annuelles d'énergie pour un usage standard, établi à partir des prix de l'énergie de l'année 2021, au 1er janvier : entre 2910 euros et 3990 euros (Diagnostiques établi le 28/06/2024) Contact : Nina ... NINA TISSERONT BOURDIN (EI) Agent Commercial - Numéro RSAC : 921 279 071 - LYON.
Features:
- SwimmingPool
- Air Conditioning
- Garden It is in the town of La Tour-De-Salvagny, in the west of Lyon, and a few minutes walk from the village, that this family home of 280m2 is located on a fully landscaped plot of 2000m2, a real haven of peace including also a swimming pool and pool house. On the ground floor, a large entrance hall leads to the living rooms. First of all, a pleasant kitchen fully fitted with high-end materials, distinguished by its exposed stones, a large scullery and direct access to the terrace. In continuity, a cosy living room with a period fireplace and a dining room. This level also has an independent space with shower room and toilet, which can be used as individual accommodation, games room, workshop or guest room. A beautiful custom-made staircase leads to the spacious master suite, a real space independent of the rest of the night area. This level offers three more bedrooms, a large bathroom and a separate toilet. A fifth bedroom is installed and the sixth and last culminates on the third and last floor of the tower with a skylight. A swimming pool with pool house will brighten up your summer evenings, while the landscaped garden will embellish your sunny days. This residence has preserved all its historical heritage, including an old bread oven, a spring and its sumptuous park. On the parking side, you will find a large courtyard entirely dedicated to this use with a large double carport, parking spaces and the possibility of creating garages. Since its acquisition, the development and restoration have continued to enhance this exceptional property, which combines modern technicality and preservation of the cachet of the old. A visit will allow you to soak up its history and unique charm. Salvagny tower train station nearby Direct bus to Lyon All the amenities of the village 10 minutes walk ENERGY CLASS: D - CLIMATE CLASS: D Estimated average annual energy expenditure for standard use, based on energy prices for the year 2021, on January 1st: between 2910 euros and 3990 euros (Diagnoses established on 28/06/2024) Contact: Nina ... NINA TISSERA BOURDIN (EI) Commercial Agent - RSAC number: 921 279 071 - LYON.
Features:
- SwimmingPool
- Air Conditioning
- Garden In der Stadt La Tour-De-Salvagny, im Westen von Lyon und nur wenige Gehminuten vom Dorf entfernt, befindet sich dieses Einfamilienhaus von 280m2 auf einem komplett angelegten Grundstück von 2000m2, eine echte Oase der Ruhe, die auch einen Swimmingpool und ein Poolhaus umfasst. Im Erdgeschoss führt ein großer Eingangsbereich zu den Wohnzimmern. Zunächst einmal eine angenehme Küche, die komplett mit hochwertigen Materialien ausgestattet ist und sich durch freiliegende Steine, eine große Spülküche und einen direkten Zugang zur Terrasse auszeichnet. In Kontinuität gibt es ein gemütliches Wohnzimmer mit einem historischen Kamin und ein Esszimmer. Auf dieser Ebene befindet sich auch ein separater Raum mit Duschbad und WC, der als Einzelunterkunft, Spielzimmer, Werkstatt oder Gästezimmer genutzt werden kann. Eine schöne, maßgefertigte Treppe führt zur geräumigen Master-Suite, einem echten Raum, der vom Rest des Nachtbereichs unabhängig ist. Diese Ebene bietet drei weitere Schlafzimmer, ein großes Badezimmer und eine separate Toilette. Ein fünftes Schlafzimmer ist eingebaut und das sechste und letzte gipfelt im dritten und letzten Stock des Turms mit einem Oberlicht. Ein Swimmingpool mit Poolhaus wird Ihre Sommerabende verschönern, während der angelegte Garten Ihre sonnigen Tage verschönern wird. Diese Residenz hat ihr gesamtes historisches Erbe bewahrt, darunter einen alten Brotofen, eine Quelle und einen prächtigen Park. Auf der Parkseite finden Sie einen großen Innenhof, der ausschließlich dieser Nutzung gewidmet ist, mit einem großen Doppelcarport, Parkplätzen und der Möglichkeit, Garagen zu schaffen. Seit dem Erwerb haben die Entwicklung und Restaurierung dieses außergewöhnliche Anwesen, das moderne Technik und die Erhaltung des Gütesiegels des Alten verbindet, weiter aufgewertet. Bei einem Besuch können Sie die Geschichte und den einzigartigen Charme der Stadt kennenlernen. Bahnhof Salvagny Tower in der Nähe Direkter Bus nach Lyon Alle Annehmlichkeiten des Dorfes 10 Minuten zu Fuß ENERGIEKLASSE: D - KLIMAKLASSE: D Geschätzter durchschnittlicher jährlicher Energieverbrauch bei normaler Nutzung, basierend auf den Energiepreisen für das Jahr 2021, am 1. Januar: zwischen 2910 Euro und 3990 Euro (Diagnose erstellt am 28.06.2024) Kontakt: Nina ... NINA TISSERA BOURDIN (EI) Handelsvertreter - RSAC-Nummer: 921 279 071 - LYON.
Features:
- SwimmingPool
- Air Conditioning
- Garden È nella città di La Tour-De-Salvagny, nella parte occidentale di Lione, ea pochi minuti a piedi dal villaggio, che questa casa di famiglia di 280m2 si trova su un terreno completamente paesaggistico di 2000m2, una vera oasi di pace che comprende anche una piscina e una pool house. Al piano terra, un ampio ingresso conduce ai soggiorni. Prima di tutto, una piacevole cucina completamente attrezzata con materiali di alta gamma, caratterizzata da pietre a vista, un grande retrocucina e l'accesso diretto alla terrazza. In continuità, un accogliente soggiorno con camino d'epoca e una sala da pranzo. Questo livello dispone anche di uno spazio indipendente con bagno con doccia e servizi igienici, che può essere utilizzato come alloggio individuale, sala giochi, laboratorio o camera per gli ospiti. Una bella scala su misura conduce alla spaziosa suite padronale, un vero e proprio spazio indipendente dal resto della zona notte. Questo livello offre altre tre camere da letto, un ampio bagno e una toilette separata. Viene installata una quinta camera da letto e la sesta e ultima culmina al terzo e ultimo piano della torre con un lucernario. Una piscina con pool house allieterà le vostre serate estive, mentre il giardino paesaggistico abbellirà le vostre giornate di sole. Questa residenza ha conservato tutto il suo patrimonio storico, tra cui un antico forno per il pane, una sorgente e il suo sontuoso parco. Lato parcheggio, troverete un ampio cortile interamente dedicato a questo uso con un ampio doppio posto auto coperto, posti auto e la possibilità di realizzare garage. Dalla sua acquisizione, lo sviluppo e il restauro hanno continuato a valorizzare questa proprietà eccezionale, che combina la tecnicità moderna e la conservazione del cachet del vecchio. Una visita vi permetterà di immergervi nella sua storia e nel suo fascino unico. Nelle vicinanze della stazione ferroviaria di Salvagny tower Autobus diretto per Lione Tutti i servizi del villaggio 10 minuti a piedi CLASSE ENERGETICA: D - CLASSE CLIMATICA: D Dispendio energetico medio annuo stimato per uso standard, basato sui prezzi dell'energia per l'anno 2021, il 1° gennaio: tra 2910 euro e 3990 euro (diagnosi stabilite il 28/06/2024) Contatto: Nina ... NINA TISSERA BOURDIN (EI) Agente di Commercio - Numero RSAC: 921 279 071 - LIONE.
Features:
- SwimmingPool
- Air Conditioning
- Garden