FOTO'S WORDEN LADEN ...
Huis en eengezinswoning (Te koop)
4 slk
3 bk
Referentie:
EDEN-T99771437
/ 99771437
Referentie:
EDEN-T99771437
Land:
GB
Stad:
Honiton
Postcode:
EX14 3LN
Categorie:
Residentieel
Type vermelding:
Te koop
Type woning:
Huis en eengezinswoning
Slaapkamers:
4
Badkamers:
3
Garages:
1
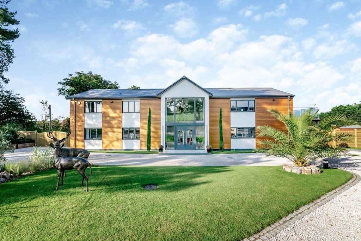
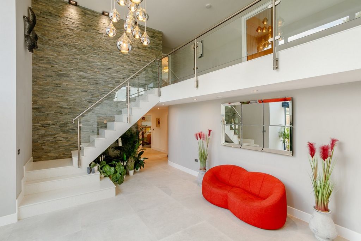
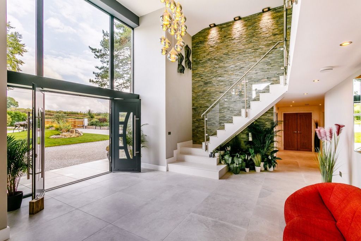
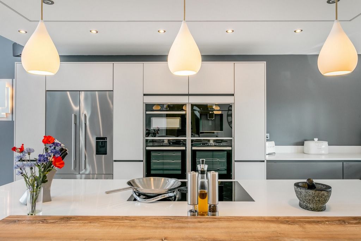
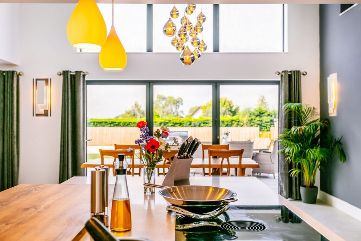
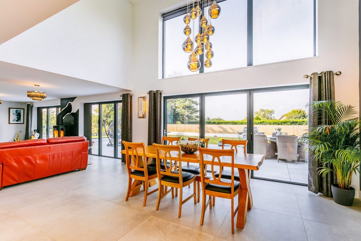
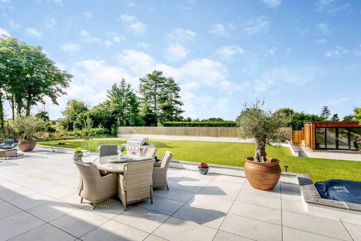
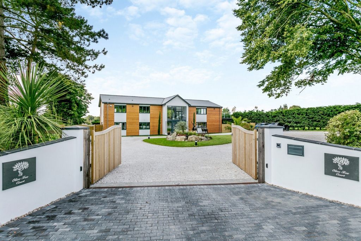
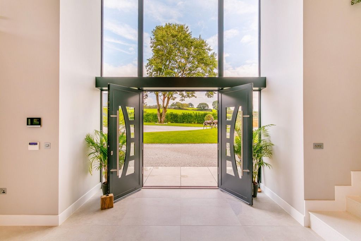
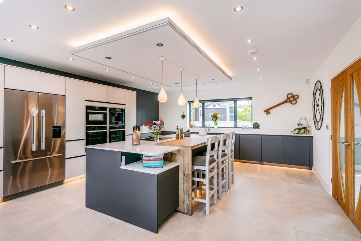
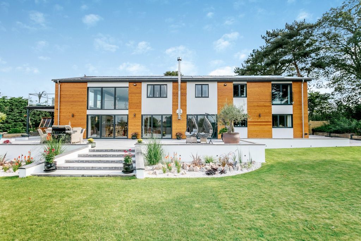
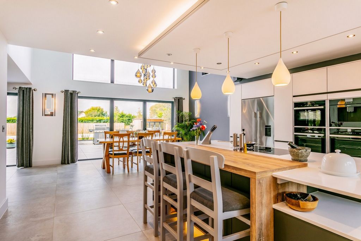
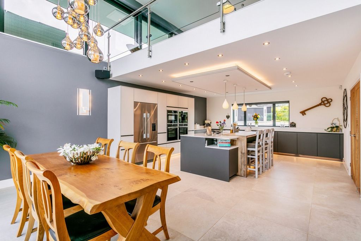

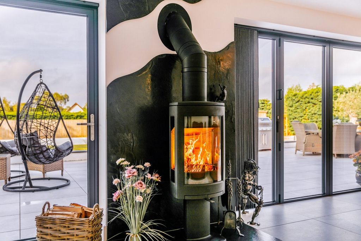

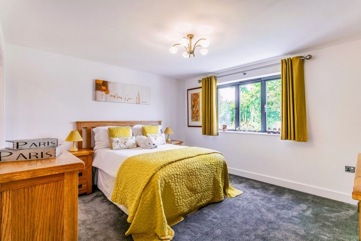
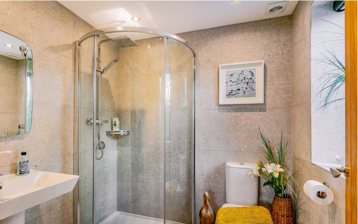
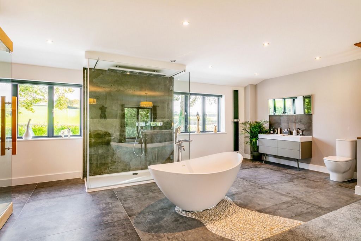

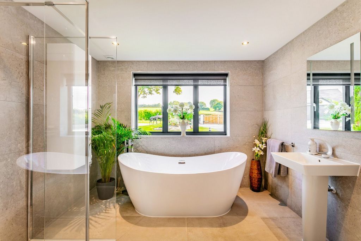
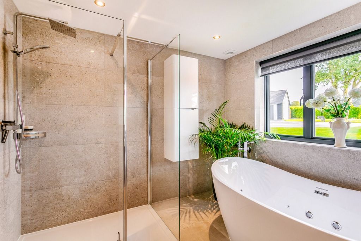
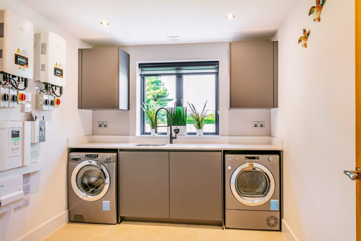
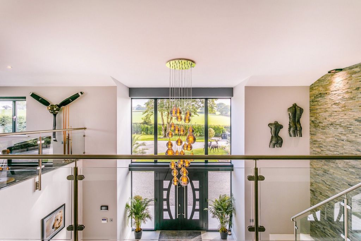
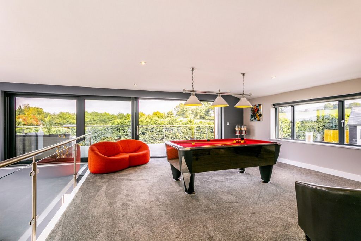

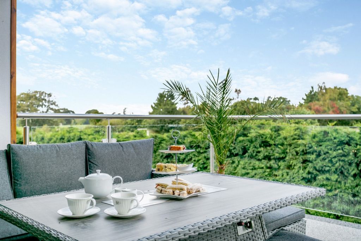
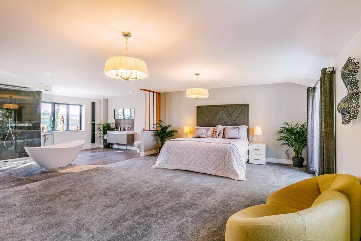
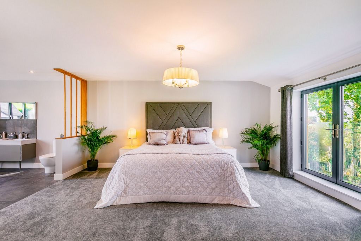
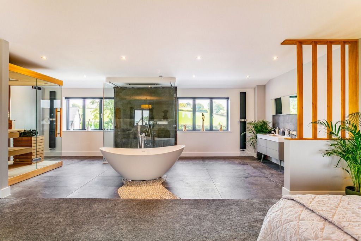
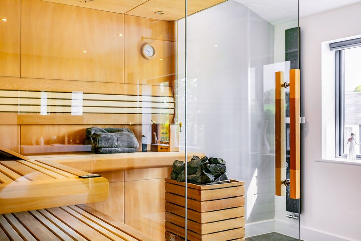
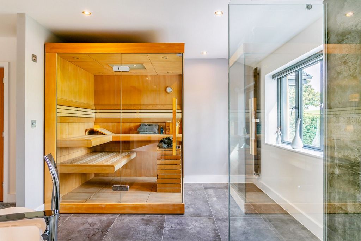
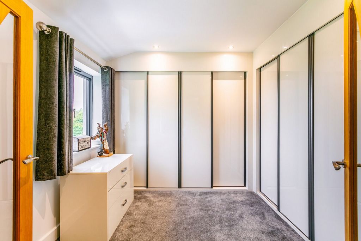
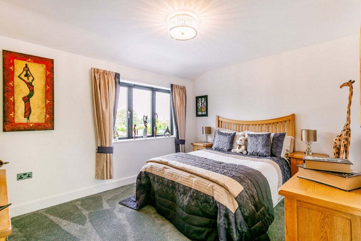
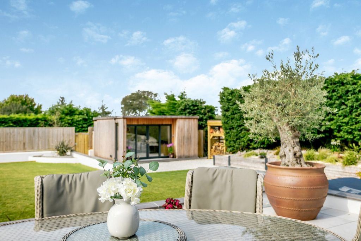

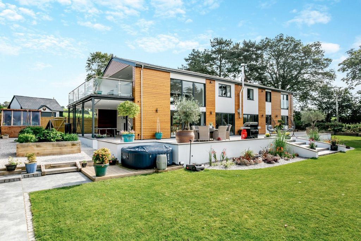
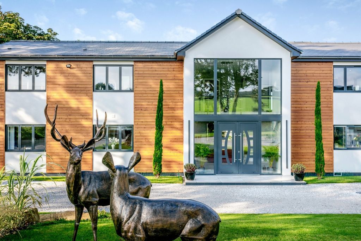
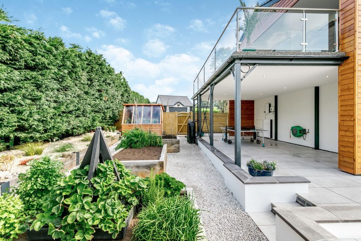
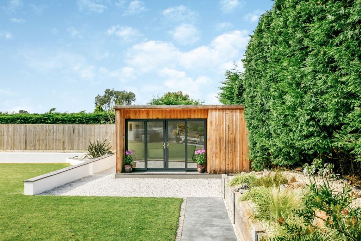
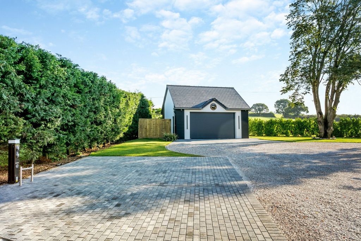
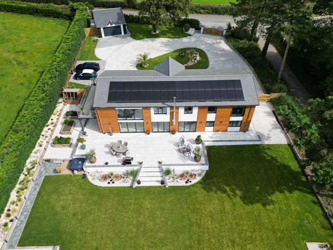
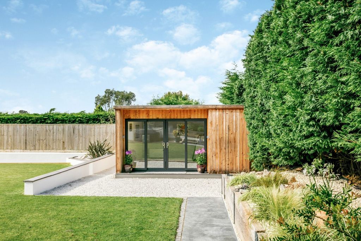
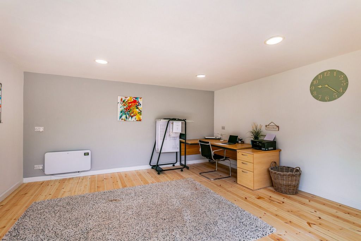
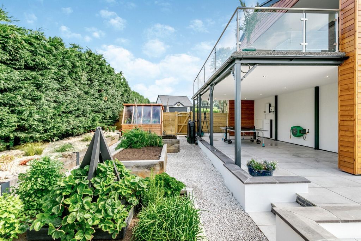
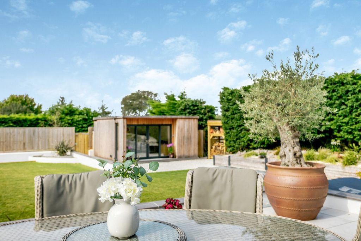

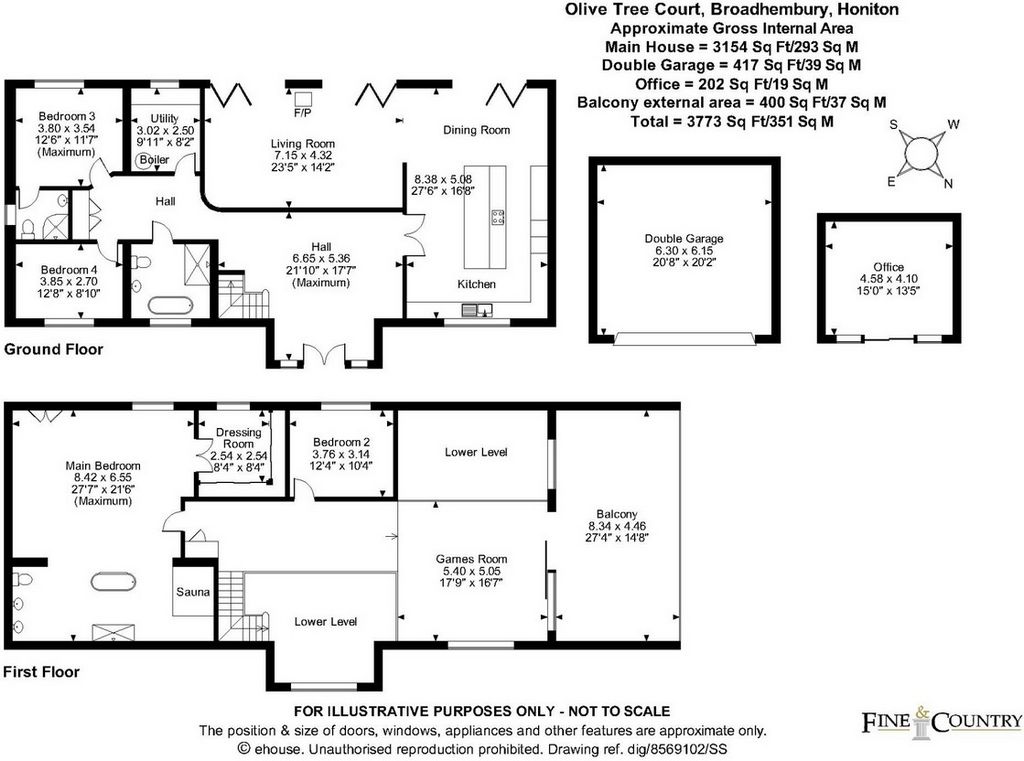
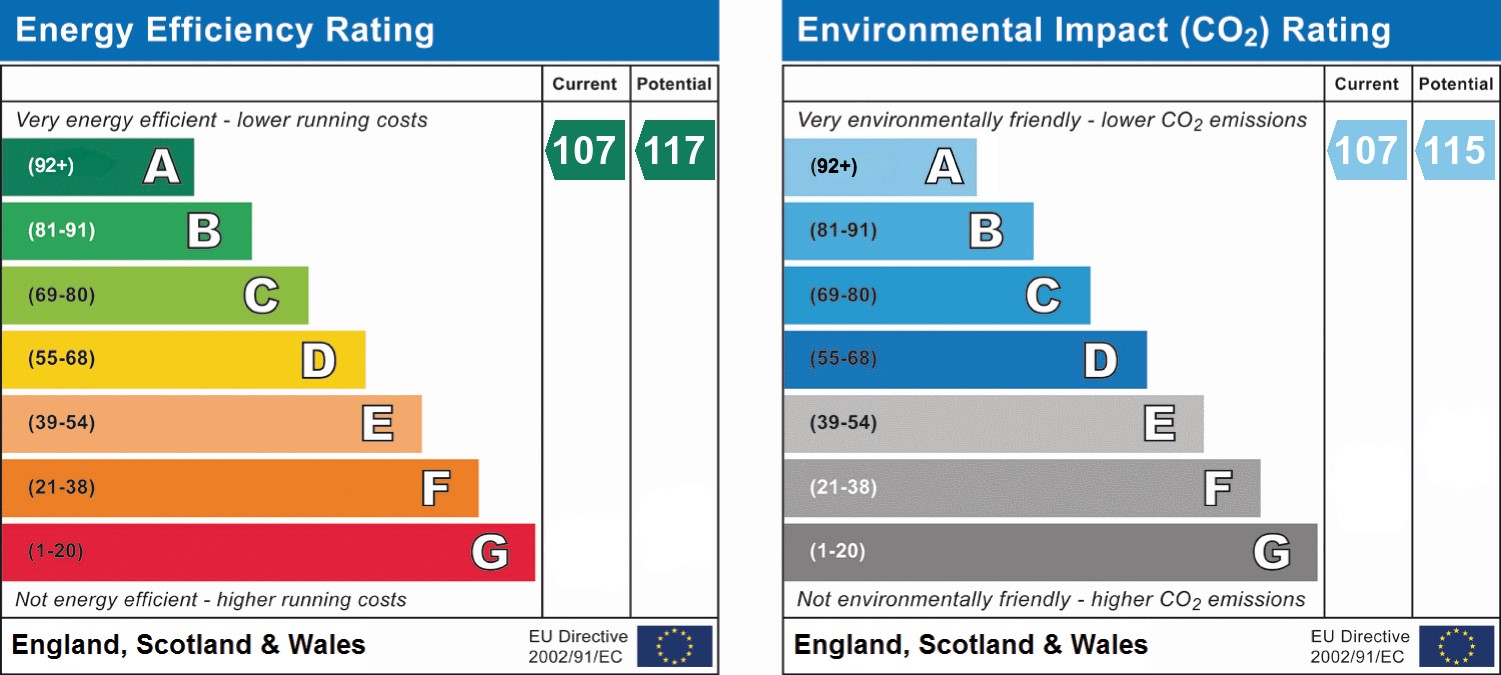
A fully tiled luxury bathroom completes the ground floor. There is a walk-in shower enclosure with monsoon shower head, and a freestanding whirlpool bath stands centre in the room.The glazed gallery landing is a true showstopper, with plush thick pile carpet underfoot and fantastic triple aspect views, looking over the double height entrance to the front and the double height dining room to the rear. The front and rear of the property also enjoys floor to roof windows and views beyond, and it is here that is the perfect viewing spot. Extending on from the games room which has ample space for a pool table and seating, there is a large balcony with beautiful rural views. Indulge in ultimate luxury within this master bedroom. The expansive space boasts ample room for a super king size bed and a seating area to enjoy views of the garden from the Juliet balcony. Yet, the most impressive feature of this room lies within the lavish bathroom suite it contains. The opulent suite showcases a sauna, a freestanding bathtub and a state-of-the-art Hansgrohe Axor double shower enclosure. For the ultimate in convenience, a dressing room with fitted wardrobes adjoins this room.The first floor also houses a further double bedroom. The outside space is equally stunning with an expansive sun terrace leading to a large level lawn, perfect for outdoor gatherings and activities. A garden office is situated at the end of the garden ideal for working from home or a home gym. Tucked to the side of the property is an area with several large, raised planters and a potting shed, perfect for growing vegetables. A sheltered area beneath the balcony provides space for table tennis, while an outdoor shower facilitates cleaning muddy boots and pets. A gated gravel area on the other side of the property provides ample parking for a motorhome or a boat.This exceptional property is more than just a home, it's a lifestyle full of opulence, indulgence, and comfort. Discover the peak of luxury eco-friendly living.Seller’s Insight"When we decided to make the move down to Devon, we found it very difficult to find a house that suited our lifestyle. We love big rooms, light airy spaces with lots of modern features, so the only way to get what we wanted was to build it ourselves. Over the last 20 years we have built 4 stunning properties and every time we are able to add extra features that makes living in a house like this a total joy. A very important thing for us, is the running cost and trying to have some green credentials. So rather than the standard 4kw solar system we opted to go three times bigger and installed a 12kw PV system with a Tesla Powerwall, absolutely perfect for charging the car and keeping running costs to a minimum along with an A+ EPC. We have absolutely loved living here. There’s nothing nicer than relaxing upstairs on the balcony with the mood lighting set, some soft music playing in the background and a glass of the finest red wine watching some of the most amazing sunsets. Even bathing is something quite special, whether it’s the soothing jets of water as you relax into the whirlpool bath or maybe just a gentle soak in the freestanding tub in the master bedroom. Or a real treat is to shower underneath the huge Hansgrohe Axor double shower haven (my daily favourite).The house lends itself to entertaining both inside and outside on the huge patio area with the trifold doors flung open, or a game of pool and evening drinks on the balcony. When it’s time to work, I can shut myself away in the home office at the bottom of the garden. However, this garden office could just as easily be set up as a gym or yoga retreat. A nice large garage is a must, ideal for protecting your classic/sports car or even just a nice comfortable workshop. Complete with a hard-wired internet link to hide in. To us one of the most valuable things is our neighbours and the hamlet of Crammer is everything we could have ever wanted. You couldn’t meet more helpful and friendly people.You may ask us, well why are you moving? And the answer is simple. I’m being allowed to build one more before we get too old, so we have decided to future proof for our well-deserved retirement. Olive Tree court is located on the A373 perfectly situated close to the M5, A30 and Exeter and approximately 30 minutes from the coast where we go regularly with the dog for some stunning walks. There are plenty of good friendly pubs like the Drew Arms within walking distance who do lovely food. You also must pop into the Keepers Cottage to sample some of their scrumptious craft beers."
Features:
- Garden
- Sauna
- Garage Meer bekijken Minder bekijken Step inside this rare, A-rated eco-dream home where luxury meets sustainability! Highlights include a lavish master suite with a private sauna and dressing room, plus a breathtaking galleried games room overlooking the double-height entrance and far-reaching triple-aspect views. Relax on the spacious balcony or enjoy the modern tech features: a Tesla Powerwall, 12kW solar system, underfloor heating, and an air source heat pump. This meticulously designed home is as practical as it is stylish, with a 10-year build warranty for peace of mind. Don't miss out on this one-of-a-kind masterpiece!Electric gates open to reveal an elegant and contemporary home with a landscaped front garden and a driveway which continues to a parking bay with 2 EV charging points and to a further parking area in front of the detached double garage.A stunning double height entrance with beautiful cluster pendant lights creates an unforgettable first impression as you enter this breathtaking home. A stunning stone staircase rises alongside a wall of striking split-face tile, strategically placed downlighters highlight the texture of this pretty tile.A large opening leads through to the modern open-plan kitchen/dining/siting room with a series of bifold and trifold doors that open out onto the large sun terrace and garden. The German kitchen showcases a large statement island with breakfast bar, which includes storage on both sides on the island. There is also a Bora hob with a downward extractor and further high-quality Neff integral appliances, including a dishwasher, a double oven, combination oven and microwave, and an integral coffee machine. The kitchen seamlessly connects to the dining room which boasts a double height ceiling with statement cluster pendant lights and trifold doors opening out to a sprawling outdoor area comprising of a sun terrace and level lawn garden.The sitting room whilst sizable retains a cosiness courtesy of the large plush high pile area rug laid over stone flooring, curved wall and statement wood burner. Picturesque views from the bifold doors open the room to the outside, allowing you to enjoy watching the outdoors from this cosy spot.Also located on the ground floor are two double bedrooms, one with an en-suite. There is also a useful utility room fitted to the same high standard as the rest of the property.
A fully tiled luxury bathroom completes the ground floor. There is a walk-in shower enclosure with monsoon shower head, and a freestanding whirlpool bath stands centre in the room.The glazed gallery landing is a true showstopper, with plush thick pile carpet underfoot and fantastic triple aspect views, looking over the double height entrance to the front and the double height dining room to the rear. The front and rear of the property also enjoys floor to roof windows and views beyond, and it is here that is the perfect viewing spot. Extending on from the games room which has ample space for a pool table and seating, there is a large balcony with beautiful rural views. Indulge in ultimate luxury within this master bedroom. The expansive space boasts ample room for a super king size bed and a seating area to enjoy views of the garden from the Juliet balcony. Yet, the most impressive feature of this room lies within the lavish bathroom suite it contains. The opulent suite showcases a sauna, a freestanding bathtub and a state-of-the-art Hansgrohe Axor double shower enclosure. For the ultimate in convenience, a dressing room with fitted wardrobes adjoins this room.The first floor also houses a further double bedroom. The outside space is equally stunning with an expansive sun terrace leading to a large level lawn, perfect for outdoor gatherings and activities. A garden office is situated at the end of the garden ideal for working from home or a home gym. Tucked to the side of the property is an area with several large, raised planters and a potting shed, perfect for growing vegetables. A sheltered area beneath the balcony provides space for table tennis, while an outdoor shower facilitates cleaning muddy boots and pets. A gated gravel area on the other side of the property provides ample parking for a motorhome or a boat.This exceptional property is more than just a home, it's a lifestyle full of opulence, indulgence, and comfort. Discover the peak of luxury eco-friendly living.Seller’s Insight"When we decided to make the move down to Devon, we found it very difficult to find a house that suited our lifestyle. We love big rooms, light airy spaces with lots of modern features, so the only way to get what we wanted was to build it ourselves. Over the last 20 years we have built 4 stunning properties and every time we are able to add extra features that makes living in a house like this a total joy. A very important thing for us, is the running cost and trying to have some green credentials. So rather than the standard 4kw solar system we opted to go three times bigger and installed a 12kw PV system with a Tesla Powerwall, absolutely perfect for charging the car and keeping running costs to a minimum along with an A+ EPC. We have absolutely loved living here. There’s nothing nicer than relaxing upstairs on the balcony with the mood lighting set, some soft music playing in the background and a glass of the finest red wine watching some of the most amazing sunsets. Even bathing is something quite special, whether it’s the soothing jets of water as you relax into the whirlpool bath or maybe just a gentle soak in the freestanding tub in the master bedroom. Or a real treat is to shower underneath the huge Hansgrohe Axor double shower haven (my daily favourite).The house lends itself to entertaining both inside and outside on the huge patio area with the trifold doors flung open, or a game of pool and evening drinks on the balcony. When it’s time to work, I can shut myself away in the home office at the bottom of the garden. However, this garden office could just as easily be set up as a gym or yoga retreat. A nice large garage is a must, ideal for protecting your classic/sports car or even just a nice comfortable workshop. Complete with a hard-wired internet link to hide in. To us one of the most valuable things is our neighbours and the hamlet of Crammer is everything we could have ever wanted. You couldn’t meet more helpful and friendly people.You may ask us, well why are you moving? And the answer is simple. I’m being allowed to build one more before we get too old, so we have decided to future proof for our well-deserved retirement. Olive Tree court is located on the A373 perfectly situated close to the M5, A30 and Exeter and approximately 30 minutes from the coast where we go regularly with the dog for some stunning walks. There are plenty of good friendly pubs like the Drew Arms within walking distance who do lovely food. You also must pop into the Keepers Cottage to sample some of their scrumptious craft beers."
Features:
- Garden
- Sauna
- Garage