EUR 494.019
4 k
4 slk

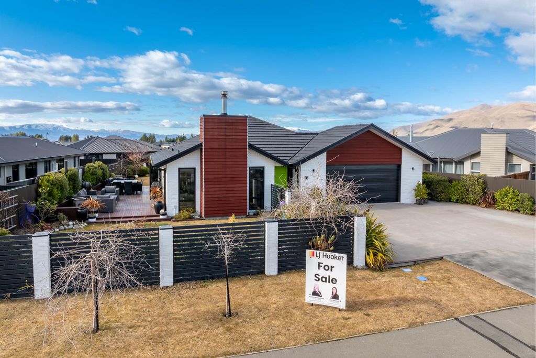
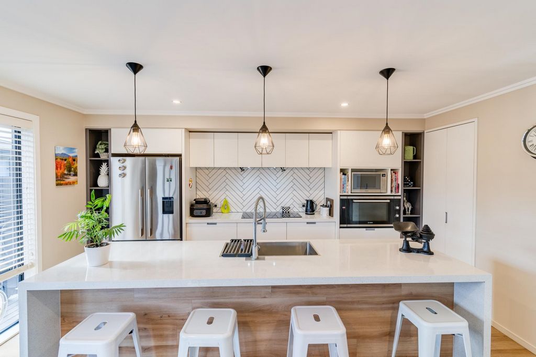


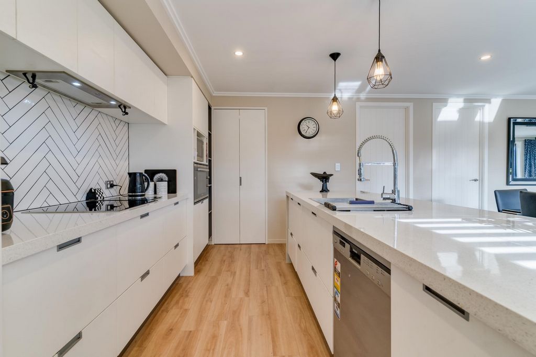
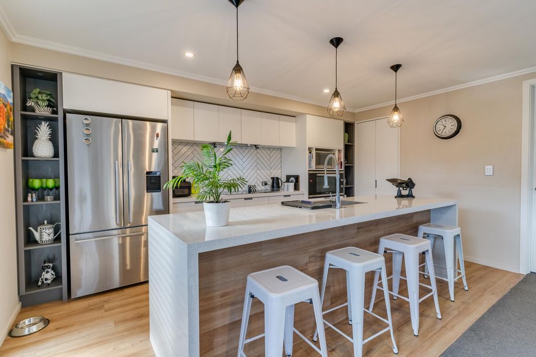
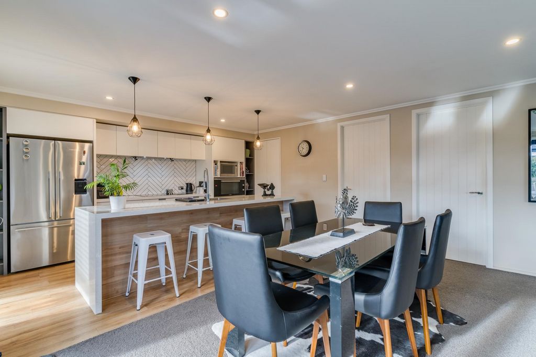
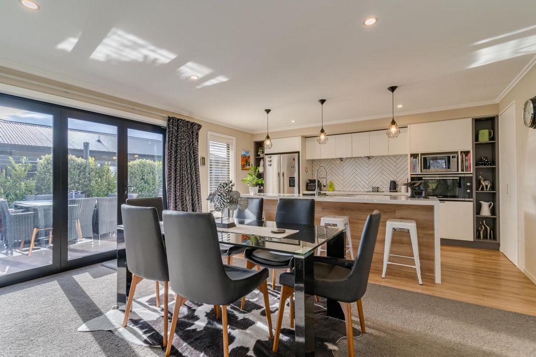
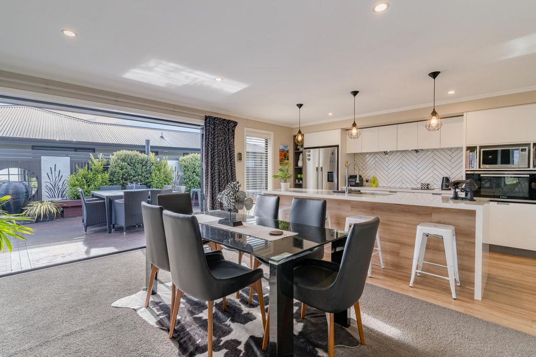
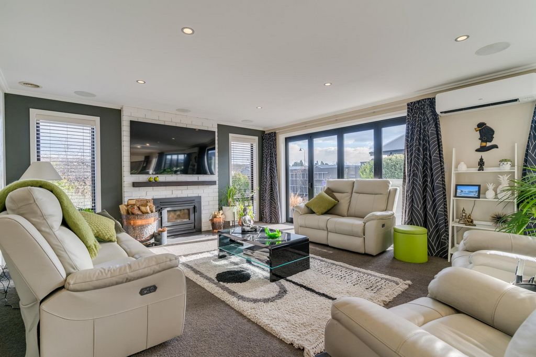
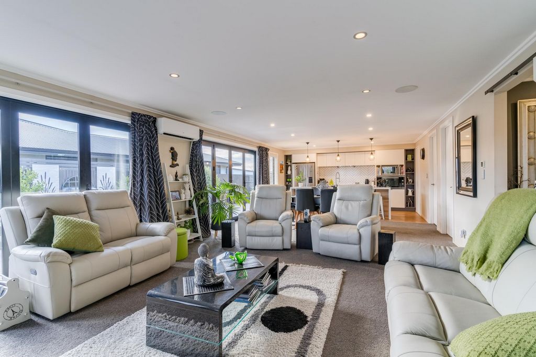


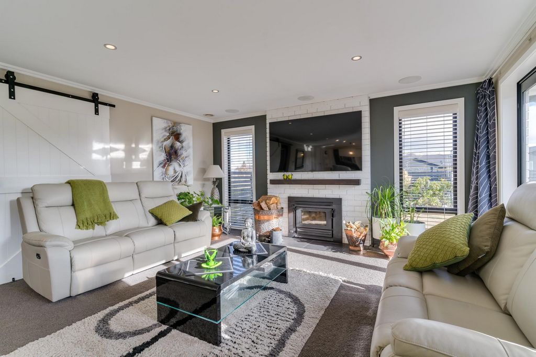
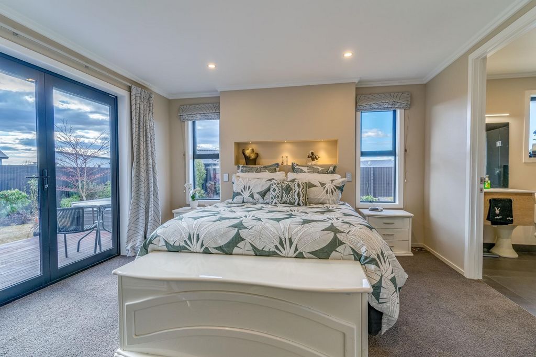
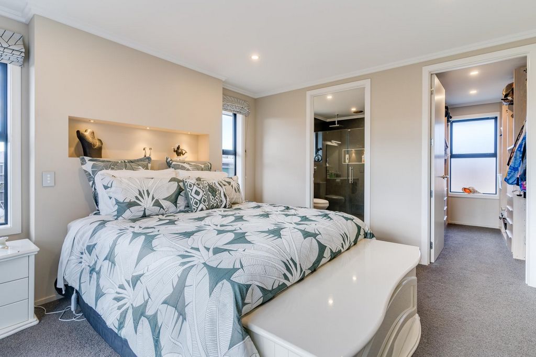
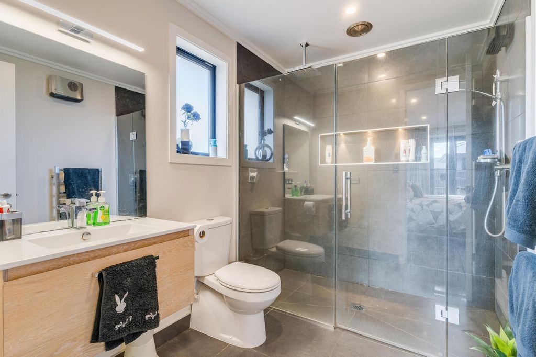
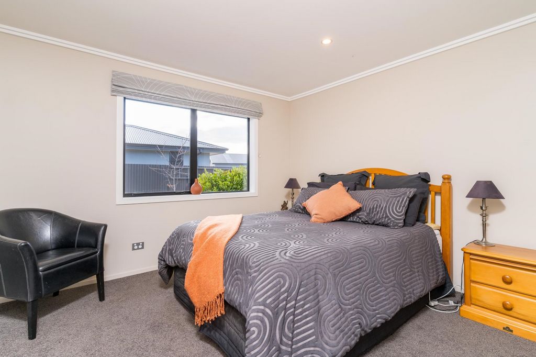

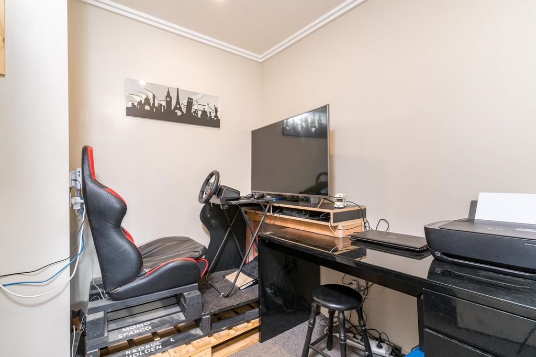
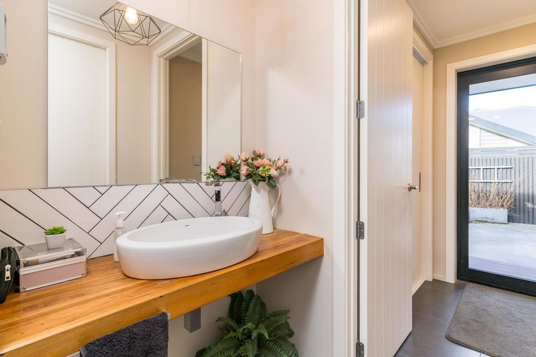
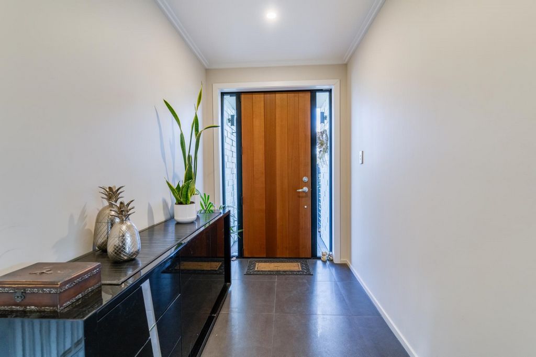
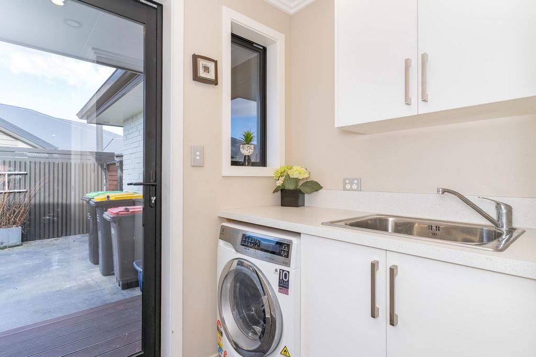

Twee openslaande deuren leiden naar het royale dek, ideaal voor bijeenkomsten in de buitenlucht en ontspanning, compleet met een schaduwzeil. De verwarming wordt verzorgd door een gezellige houtkachel en een handige warmtepomp, die het hele jaar door voor comfort zorgen.De royale achtertuin biedt voldoende ruimte voor verschillende activiteiten, waaronder een houtberging en een bijkeuken, waardoor het een veelzijdige ruimte is voor uw behoeften. Er is parkeergelegenheid op straat, waar boten en campers gemakkelijk kunnen worden ondergebracht.Dit huis combineert naadloos functionaliteit en stijl, waardoor het een echt bijzondere vondst is. Mis de kans niet om 11 Lakeland Ave je eigen te maken! Neem contact op met Karan & Jess om het eigendomsdossier te ontvangen en om een afspraak te maken om te bezichtigen, want u zult onder de indruk zijn van dit huis, aangezien het niet lang op de markt zal blijven.Grootte huis: 204m2
Perceel grootte: 758m2 Meer bekijken Minder bekijken Entdecken Sie den einzigartigen Charme der 11 Lakeland Ave, einer wunderschön gestalteten Residenz mit 3 Schlafzimmern, einem zusätzlichen Büroraum und zwei modernen Badezimmern. Maßgeschneiderte Details im ganzen Haus sorgen für einen Hauch von Eleganz und Individualität.Treten Sie durch den einladenden Eingangseingang ein, der internen Zugang zu einer geräumigen Doppelgarage bietet. Der offene Wohnbereich eignet sich perfekt für Unterhaltung, während die Küche in ihrem Schwarz-Weiß-Thema atemberaubend ist und den Ton für dieses moderne, attraktive Gebäude angibt.
Zwei Falttüren führen auf das großzügige Deck, ideal für Zusammenkünfte im Freien und zum Entspannen mit einem Sonnensegel. Für die Heizung sorgen ein gemütlicher Holzofen und eine praktische Wärmepumpe, die das ganze Jahr über für Komfort sorgen.Der großzügige Hinterhof bietet ausreichend Platz für verschiedene Aktivitäten, darunter einen Holzschuppen und einen Hauswirtschaftsbereich, was ihn zu einem vielseitigen Raum für Ihre Bedürfnisse macht. Parkplätze abseits der Straße stehen zur Verfügung, so dass Boote und Wohnmobile problemlos untergebracht werden können.Dieses Haus verbindet nahtlos Funktionalität und Stil und ist damit ein ganz besonderer Fund. Verpassen Sie nicht die Gelegenheit, die 11 Lakeland Ave zu Ihrer eigenen zu machen! Wenden Sie sich an Karan & Jess, um die Immobilienakte zu erhalten und einen Besichtigungstermin zu vereinbaren, da Sie von diesem Haus beeindruckt sein werden, da es nicht lange auf dem Markt halten wird.Hausgröße: 204m2
Grundstücksgröße: 758m2 Discover the unique charm of 11 Lakeland Ave, a beautifully designed 3-bedroom residence featuring an additional office space and two modern bathrooms. Bespoke details throughout the home add a touch of elegance and individuality.Step inside through the welcoming front door entrance, offering internal access to a spacious double garage. The open-plan living area is perfect for entertaining while the kitchen is stunning in its black & white theme which sets the tone for this modern attractive build.
Two bi-fold doors leading out to the generous sized deck, ideal for outdoor gatherings and relaxation complete with a shade sail. Heating is provided by a cozy wood burner and a convenient heat pump, ensuring comfort year-round.The generous backyard provides ample space for various activities, including a wood shed and a utility area, making it a versatile space for your needs. Off-street parking is available, accommodating boats and campers with ease.This home seamlessly combines functionality and style, making it a truly special find. Don't miss the opportunity to make 11 Lakeland Ave your own! Contact Karan & Jess to receive the property file and to make an appointment to view as you will be impressed with this home as it wont last long on the market.House Size: 204m2
Land Size: 758m2 Découvrez le charme unique du 11 Lakeland Ave, une résidence de 3 chambres magnifiquement conçue avec un espace bureau supplémentaire et deux salles de bains modernes. Des détails sur mesure dans toute la maison ajoutent une touche d’élégance et d’individualité.Entrez par la porte d’entrée accueillante, offrant un accès intérieur à un garage double spacieux. L’espace de vie ouvert est parfait pour se divertir tandis que la cuisine est magnifique dans son thème noir et blanc qui donne le ton à cette construction moderne et attrayante.
Deux portes pliantes menant à la terrasse de taille généreuse, idéale pour les rassemblements en plein air et la détente avec une voile d’ombrage. Le chauffage est assuré par un poêle à bois confortable et une pompe à chaleur pratique, assurant le confort toute l’année.La cour arrière généreuse offre amplement d’espace pour diverses activités, y compris un cabanon à bois et une buanderie, ce qui en fait un espace polyvalent pour vos besoins. Un parking hors rue est disponible, accueillant facilement les bateaux et les campeurs.Cette maison allie harmonieusement fonctionnalité et style, ce qui en fait une trouvaille vraiment spéciale. Ne manquez pas l’occasion de vous approprier le 11 Lakeland Ave ! Contactez Karan & Jess pour recevoir le dossier de propriété et pour prendre rendez-vous pour visiter car vous serez impressionné par cette maison car elle ne durera pas longtemps sur le marché.Taille de la maison : 204m2
Superficie du terrain : 758m2 Ontdek de unieke charme van 11 Lakeland Ave, een prachtig ontworpen woning met 3 slaapkamers, een extra kantoorruimte en twee moderne badkamers. Op maat gemaakte details in het hele huis voegen een vleugje elegantie en individualiteit toe.Stap binnen via de uitnodigende entree aan de voordeur, die intern toegang biedt tot een ruime dubbele garage. De open woonkamer is perfect voor entertainment, terwijl de keuken verbluffend is in zijn zwart-wit thema dat de toon zet voor dit moderne, aantrekkelijke gebouw.
Twee openslaande deuren leiden naar het royale dek, ideaal voor bijeenkomsten in de buitenlucht en ontspanning, compleet met een schaduwzeil. De verwarming wordt verzorgd door een gezellige houtkachel en een handige warmtepomp, die het hele jaar door voor comfort zorgen.De royale achtertuin biedt voldoende ruimte voor verschillende activiteiten, waaronder een houtberging en een bijkeuken, waardoor het een veelzijdige ruimte is voor uw behoeften. Er is parkeergelegenheid op straat, waar boten en campers gemakkelijk kunnen worden ondergebracht.Dit huis combineert naadloos functionaliteit en stijl, waardoor het een echt bijzondere vondst is. Mis de kans niet om 11 Lakeland Ave je eigen te maken! Neem contact op met Karan & Jess om het eigendomsdossier te ontvangen en om een afspraak te maken om te bezichtigen, want u zult onder de indruk zijn van dit huis, aangezien het niet lang op de markt zal blijven.Grootte huis: 204m2
Perceel grootte: 758m2 Откройте для себя уникальное очарование 11 Lakeland Ave, красиво оформленной резиденции с 3 спальнями, дополнительным офисным помещением и двумя современными ванными комнатами. Сделанные на заказ детали по всему дому добавляют нотку элегантности и индивидуальности.Войдите внутрь через гостеприимную входную дверь, откуда открывается внутренний доступ к просторному гаражу на две машины. Гостиная открытой планировки идеально подходит для развлечений, в то время как кухня потрясает своей черно-белой тематикой, которая задает тон этой современной привлекательной постройке.
Две двустворчатые двери ведут на просторную палубу, идеально подходящую для встреч на свежем воздухе и отдыха в комплекте с теневым парусом. Отопление обеспечивается уютной дровяной печью и удобным тепловым насосом, обеспечивающим комфорт круглый год.Просторный задний двор предоставляет достаточно места для различных занятий, включая дровяной сарай и подсобное помещение, что делает его универсальным пространством для ваших нужд. Во дворе есть парковка, на которой с легкостью могут разместиться лодки и кемперы.Этот дом органично сочетает в себе функциональность и стиль, что делает его поистине особенной находкой. Не упустите возможность сделать 11 Lakeland Ave своим собственным! Свяжитесь с Karan & Jess, чтобы получить файл недвижимости и договориться о встрече для просмотра, так как вы будете впечатлены этим домом, так как он не прослужит долго на рынке.Площадь дома: 204м2
Размер участка: 758m2