FOTO'S WORDEN LADEN ...
Appartement & condo te koop — Palaiókastron
EUR 1.856.000
Appartement & Condo (Te koop)
Referentie:
EDEN-T99460300
/ 99460300
Referentie:
EDEN-T99460300
Land:
GR
Stad:
Gr
Categorie:
Residentieel
Type vermelding:
Te koop
Type woning:
Appartement & Condo
Omvang woning:
232 m²
Omvang perceel:
3.151 m²
Kamers:
8
Slaapkamers:
4
Badkamers:
4
VASTGOEDPRIJS PER M² IN NABIJ GELEGEN STEDEN
| Stad |
Gem. Prijs per m² woning |
Gem. Prijs per m² appartement |
|---|---|---|
| Pelopónnisos | EUR 1.526 | EUR 1.243 |
| Attikí | EUR 2.385 | EUR 2.541 |
| Athínai | EUR 2.274 | EUR 1.850 |
| Periféreia Protevoúsis | EUR 2.099 | EUR 1.893 |
| Glifádha | EUR 3.396 | EUR 3.361 |
| Nísoi Aiyaíou | EUR 2.462 | EUR 1.999 |
| Plovdiv | EUR 192 | EUR 356 |
| Khaskovo | - | EUR 431 |
| Kríti | EUR 1.949 | EUR 1.873 |

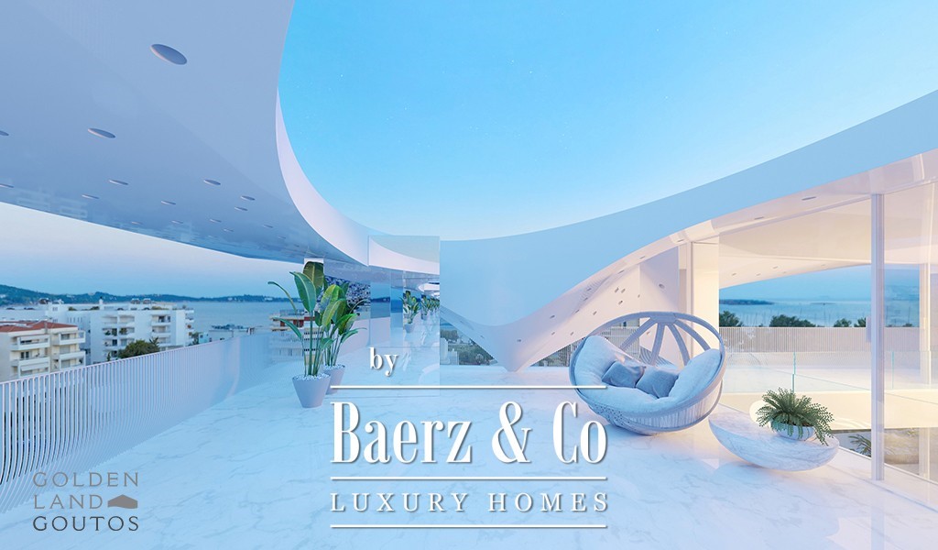
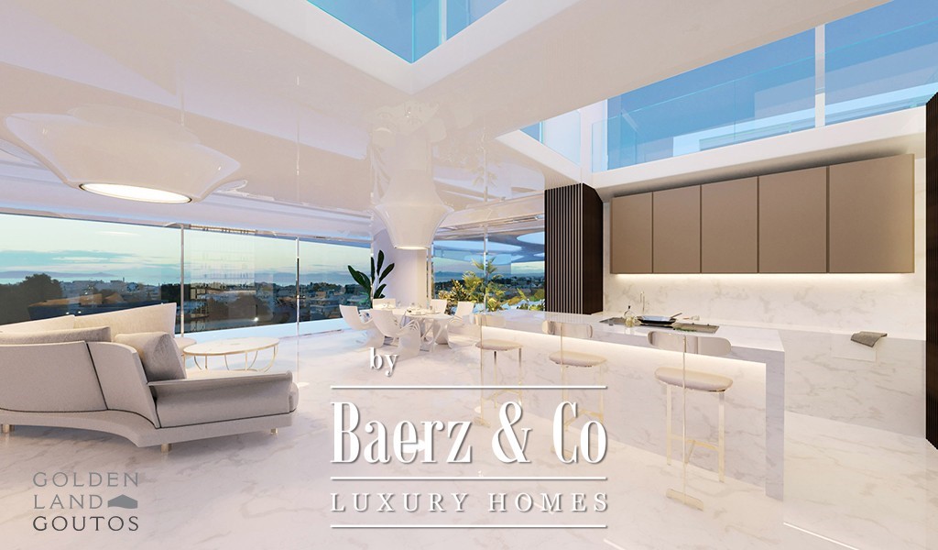
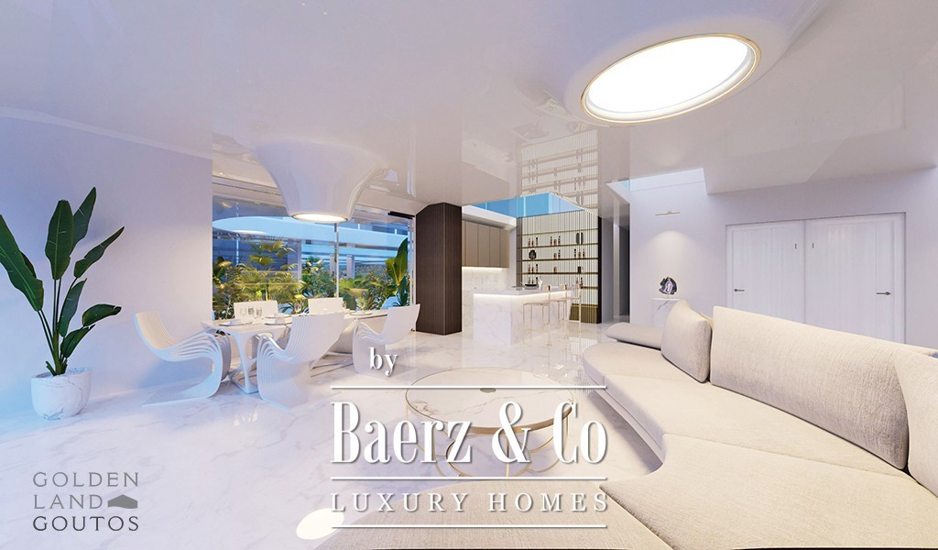

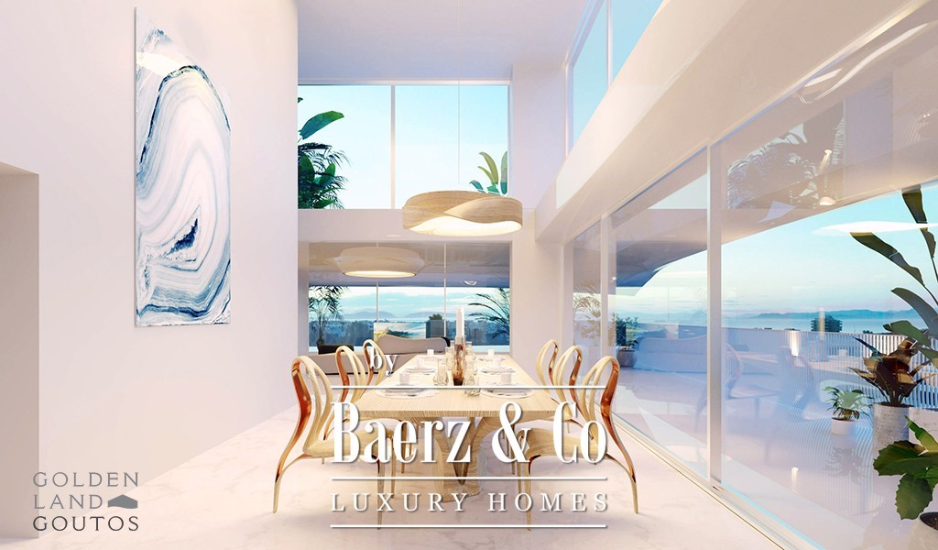
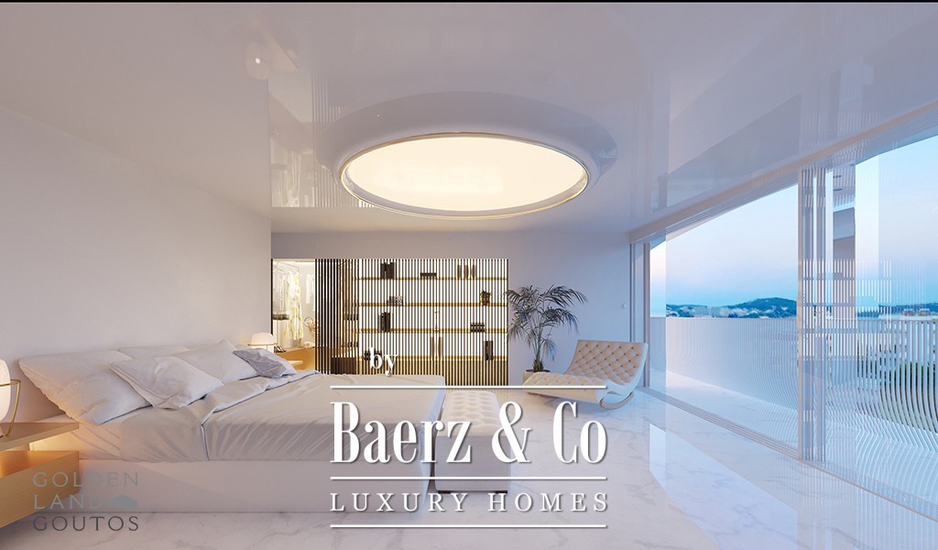
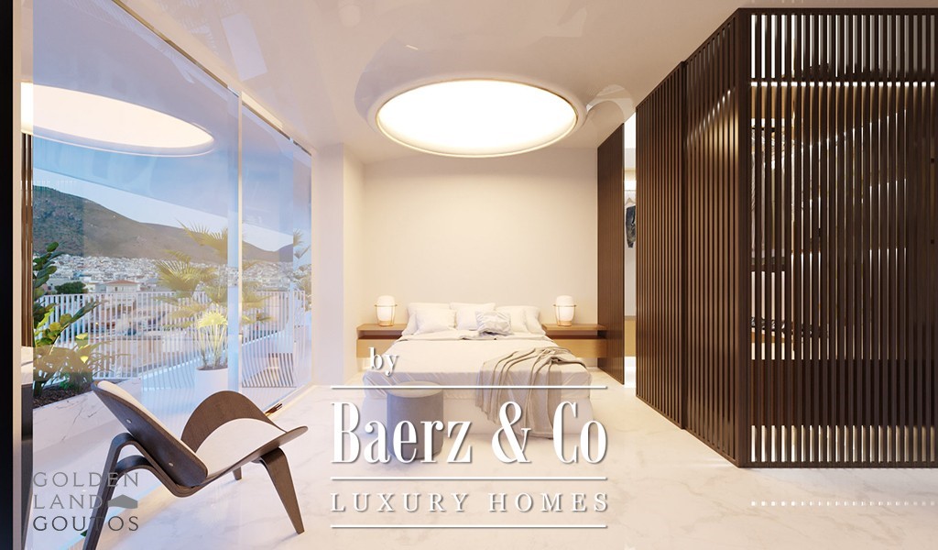
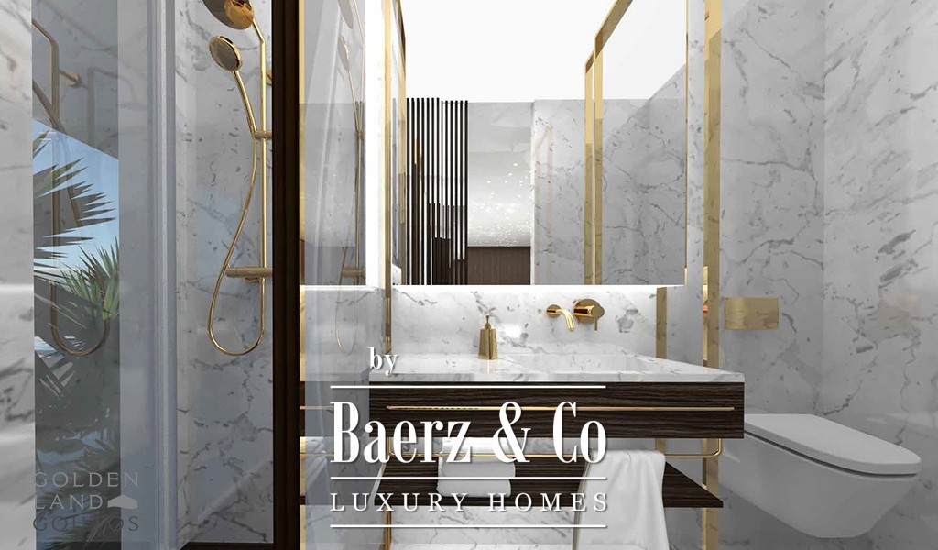
Luxurious Amenities: Three grand entrances lead to the different cores via paths that traverse a large water feature. Ground-floor flats enjoy the luxury of private pools at the rear of the plot. The presence of water features and lush greenery creates a natural sound barrier, enhancing the serene environment for residents.Maisonette Highlights:
Total Area: 232 sqm
Features: 4 master bedrooms, 4 bathrooms, 1 guest w/c, swimming pool
4th Floor (142 sqm): Living room, dining room, kitchen, 2 master bedrooms, 2 walk-in closets, 2 bathrooms, laundry room, guest w/c
5th Floor (Attic, 90 sqm): 2 master bedrooms, 1 walk-in closet, 2 bathrooms, living room, roof garden
Luxury Living: Exuding sophistication and timeless elegance, this residence perfectly complements the charm of Voula’s neighborhood. The combination of innovative design, luxurious amenities, and prime location makes this property a standout choice for those seeking an exceptional living experience. Meer bekijken Minder bekijken Embrace the future of high-quality living with our new green and smart home construction, designed to offer unparalleled energy efficiency and significant savings. These state-of-the-art residences combine the latest technologies to create exceptional, eco-friendly homes.Prime Location: Situated on a spacious plot of 3,150.84 sqm in the heart of Voula's developing district, this property is a mere 160 meters from the picturesque shoreline. The location is ideal, providing both tranquility and convenience, with just a 3-minute drive to Voula’s vibrant shopping center, filled with shops, restaurants, and bars. Additionally, it offers excellent connectivity to public transportation, including trams and buses, and is less than a 10-minute drive from Glyfada. Easy access to main thoroughfares like Posidonos Avenue and Vouliagmenis Avenue further enhances its appeal.Architectural Excellence: Rising up to 18 meters, the property features three distinct cores housing a total of 20 luxurious residences, each accessed via its own autonomous stairway. These three volumes are visually unified with thin monolithic slabs, creating a cohesive architectural synthesis, while expansive atriums separate them. The intricate design includes arches and domes beneath the slabs, reducing the overall volume and adding detailed sculptural elements. The mezzanines boast large, sculptural perforated pergolas with structural elements gracefully covered by domes.Innovative Design: The exterior walls and structural components are mirror-glazed, giving the impression they 'disappear' and reflect the sculptural qualities of the white satin slabs, which seem to float in mid-air. These white satin surfaces playfully reflect light, enhancing the elegant curves of the design.
Luxurious Amenities: Three grand entrances lead to the different cores via paths that traverse a large water feature. Ground-floor flats enjoy the luxury of private pools at the rear of the plot. The presence of water features and lush greenery creates a natural sound barrier, enhancing the serene environment for residents.Maisonette Highlights:
Total Area: 232 sqm
Features: 4 master bedrooms, 4 bathrooms, 1 guest w/c, swimming pool
4th Floor (142 sqm): Living room, dining room, kitchen, 2 master bedrooms, 2 walk-in closets, 2 bathrooms, laundry room, guest w/c
5th Floor (Attic, 90 sqm): 2 master bedrooms, 1 walk-in closet, 2 bathrooms, living room, roof garden
Luxury Living: Exuding sophistication and timeless elegance, this residence perfectly complements the charm of Voula’s neighborhood. The combination of innovative design, luxurious amenities, and prime location makes this property a standout choice for those seeking an exceptional living experience. Αγκαλιάστε το μέλλον της υψηλής ποιότητας ζωής με τη νέα πράσινη και έξυπνη κατασκευή σπιτιών μας, σχεδιασμένη να προσφέρει απαράμιλλη ενεργειακή απόδοση και σημαντική εξοικονόμηση. Αυτές οι υπερσύγχρονες κατοικίες συνδυάζουν τις τελευταίες τεχνολογίες για να δημιουργήσουν εξαιρετικές, φιλικές προς το περιβάλλον κατοικίες.Προνομιακή τοποθεσία: Σε ένα ευρύχωρο οικόπεδο 3.150,84 τμ στην καρδιά της αναπτυσσόμενης περιοχής της Βούλας, το ακίνητο αυτό απέχει μόλις 160 μέτρα από τη γραφική ακτογραμμή. Η τοποθεσία είναι ιδανική, παρέχοντας ηρεμία και ευκολία, μόλις 3 λεπτά με το αυτοκίνητο από το πολυσύχναστο εμπορικό κέντρο της Βούλας, γεμάτο καταστήματα, εστιατόρια και μπαρ. Επιπλέον, προσφέρει εξαιρετική συνδεσιμότητα με τα μέσα μαζικής μεταφοράς, συμπεριλαμβανομένων των τραμ και των λεωφορείων, και απέχει λιγότερο από 10 λεπτά με το αυτοκίνητο από τη Γλυφάδα. Η εύκολη πρόσβαση σε κεντρικές οδικές αρτηρίες όπως η λεωφόρος Ποσειδώνος και η λεωφόρος Βουλιαγμένης ενισχύει περαιτέρω την ελκυστικότητά του.Αρχιτεκτονική υπεροχή: Με ύψος έως 18 μέτρα, το ακίνητο διαθέτει τρεις ξεχωριστούς πυρήνες που στεγάζουν συνολικά 20 πολυτελείς κατοικίες, καθεμία από τις οποίες είναι προσβάσιμη μέσω της δικής της αυτόνομης σκάλας. Οι τρεις αυτοί όγκοι ενοποιούνται οπτικά με λεπτές μονολιθικές πλάκες, δημιουργώντας μια συνεκτική αρχιτεκτονική σύνθεση, ενώ εκτεταμένα αίθρια τους χωρίζουν. Ο περίπλοκος σχεδιασμός περιλαμβάνει καμάρες και θόλους κάτω από τις πλάκες, μειώνοντας τον συνολικό όγκο και προσθέτοντας λεπτομερή γλυπτά στοιχεία. Τα πατάρια διαθέτουν μεγάλες, γλυπτές διάτρητες πέργκολες με δομικά στοιχεία που καλύπτονται με χάρη από τρούλους.Καινοτόμος σχεδιασμός: Οι εξωτερικοί τοίχοι και τα δομικά στοιχεία είναι υαλοπίνακες καθρεφτών, δίνοντας την εντύπωση ότι «εξαφανίζονται» και αντανακλούν τις γλυπτικές ιδιότητες των λευκών σατέν πλακών, οι οποίες μοιάζουν να αιωρούνται στον αέρα. Αυτές οι λευκές σατέν επιφάνειες αντανακλούν παιχνιδιάρικα το φως, ενισχύοντας τις κομψές καμπύλες του σχεδίου.
Πολυτελείς ανέσεις: Τρεις μεγάλες είσοδοι οδηγούν στους διαφορετικούς πυρήνες μέσω μονοπατιών που διασχίζουν ένα μεγάλο υδάτινο χαρακτηριστικό. Τα ισόγεια διαμερίσματα απολαμβάνουν την πολυτέλεια των ιδιωτικών πισινών στο πίσω μέρος του οικοπέδου. Η παρουσία υδάτινων χαρακτηριστικών και πλούσιας βλάστησης δημιουργεί ένα φυσικό ηχητικό φράγμα, ενισχύοντας το γαλήνιο περιβάλλον για τους κατοίκους.Μεζονέτα εμφαση:
Συνολική επιφάνεια: 232 τμ
Χαρακτηριστικά: 4 master υπνοδωμάτια, 4 μπάνια, 1 w/c επισκεπτών, πισίνα
4ος όροφος (142 τμ): Σαλόνι, τραπεζαρία, κουζίνα, 2 master υπνοδωμάτια, 2 walk-in closets, 2 μπάνια, laundry room, w/c επισκεπτών
5ος όροφος (σοφίτα, 90 τμ): 2 master υπνοδωμάτια, 1 δωμάτιο-ντουλάπα, 2 μπάνια, σαλόνι, roof garden
Luxury Living: Αποπνέοντας κομψότητα και διαχρονική κομψότητα, αυτή η κατοικία συμπληρώνει τέλεια τη γοητεία της γειτονιάς της Βούλας. Ο συνδυασμός καινοτόμου σχεδιασμού, πολυτελών ανέσεων και προνομιακής τοποθεσίας καθιστά αυτό το ακίνητο μια ξεχωριστή επιλογή για όσους αναζητούν μια εξαιρετική εμπειρία διαβίωσης.