FOTO'S WORDEN LADEN ...
Huis en eengezinswoning te koop — Barrowford
EUR 2.157.337
Huis en eengezinswoning (Te koop)
5 k
5 slk
3 bk
Referentie:
EDEN-T99245759
/ 99245759
Referentie:
EDEN-T99245759
Land:
GB
Stad:
Lancashire
Postcode:
BB9 6LB
Categorie:
Residentieel
Type vermelding:
Te koop
Type woning:
Huis en eengezinswoning
Kamers:
5
Slaapkamers:
5
Badkamers:
3
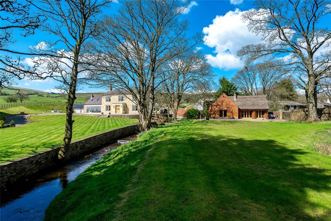
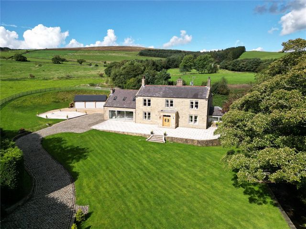
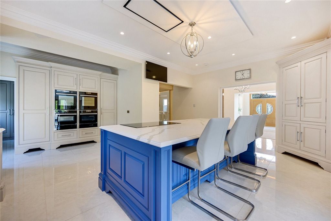
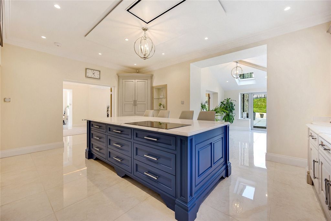
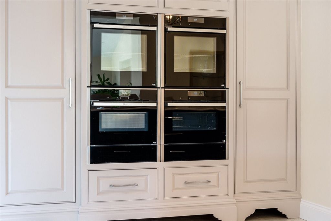
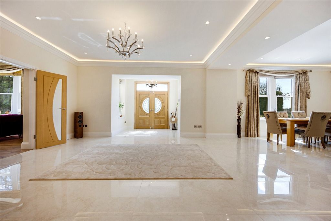
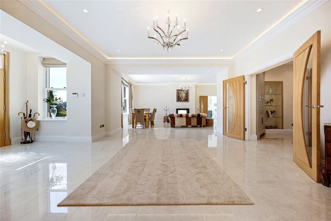
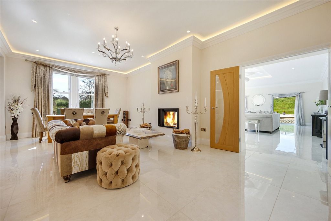
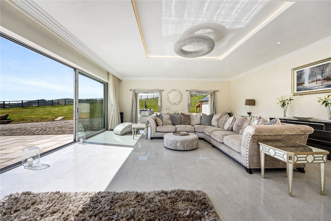
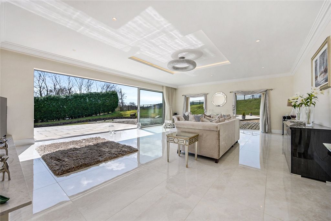
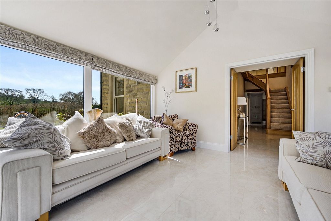
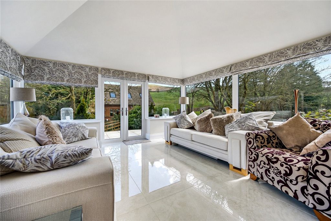
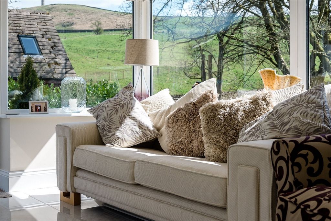
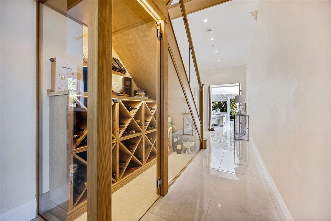
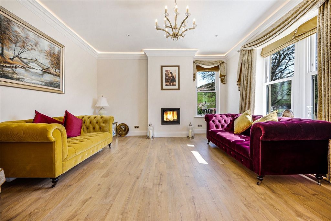
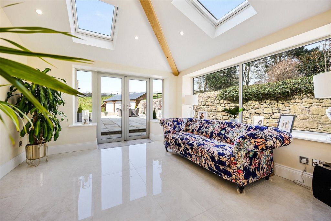
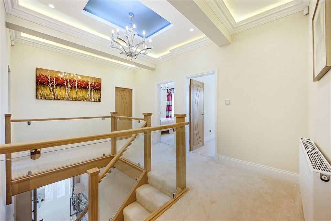
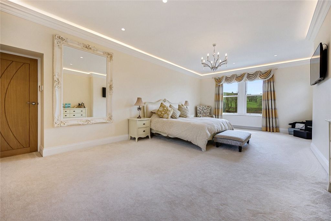
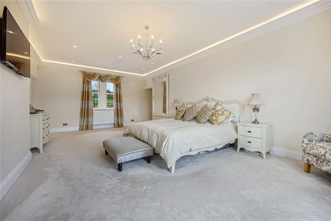
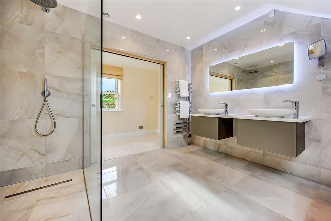
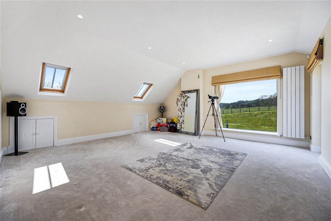
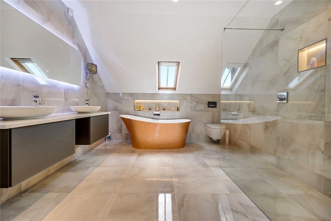
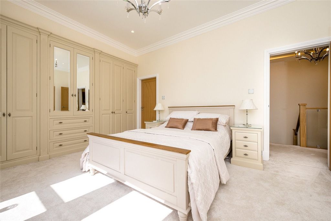
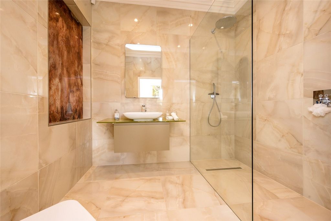
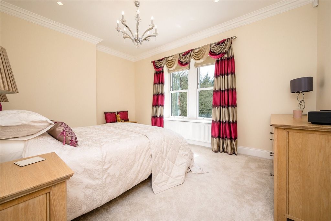
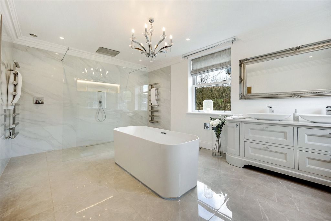
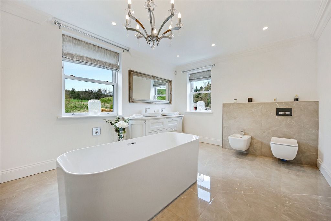
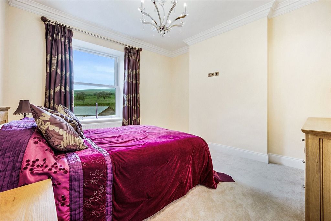
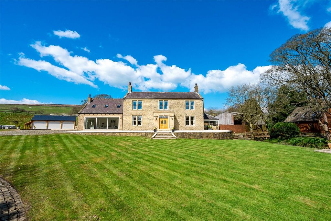
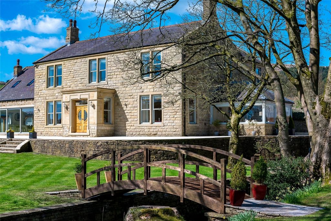
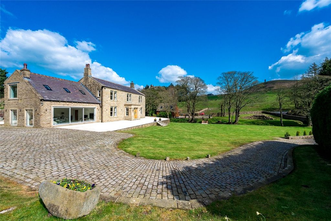
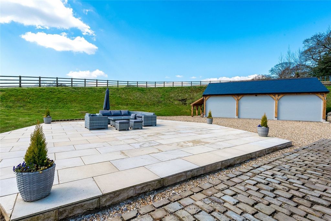
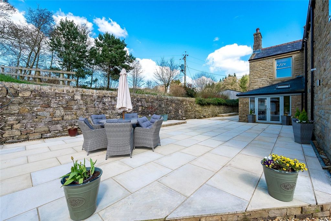
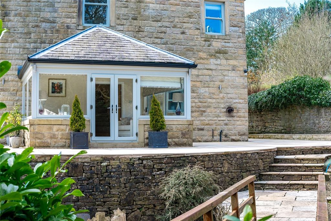
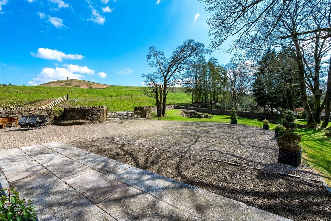
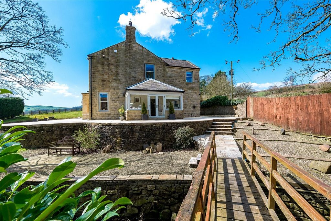
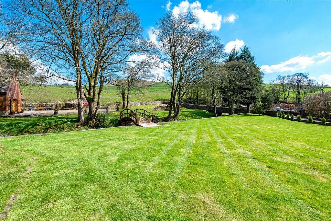
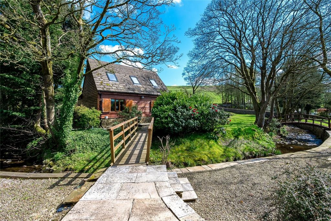
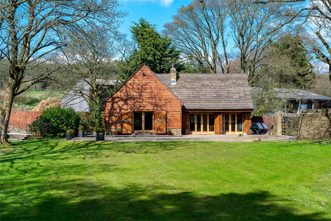
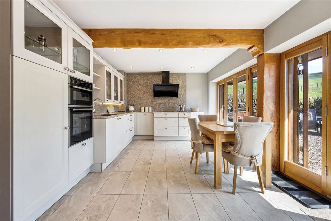
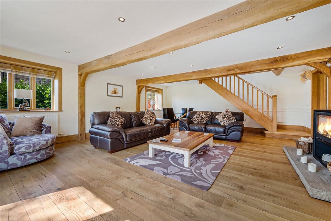
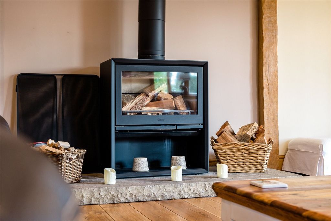
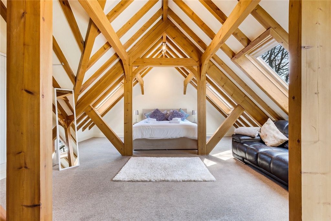
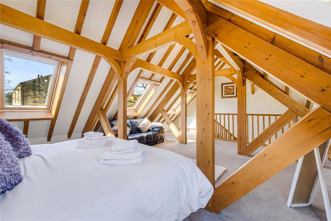
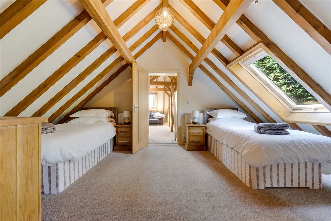
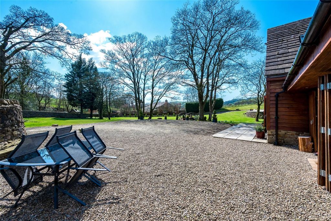
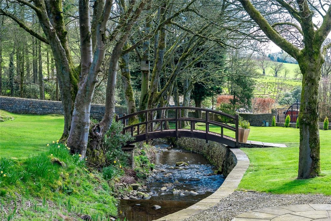
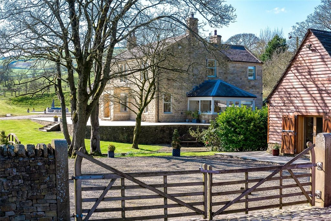
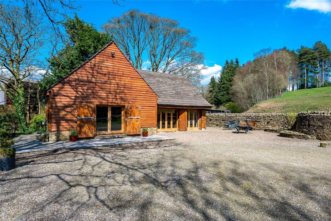
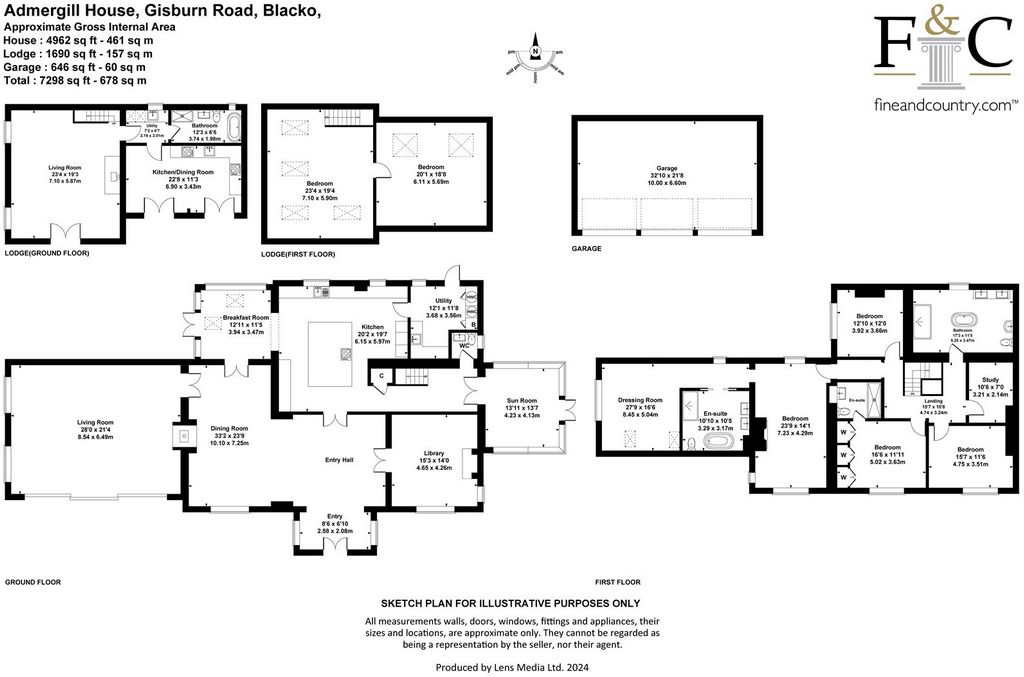
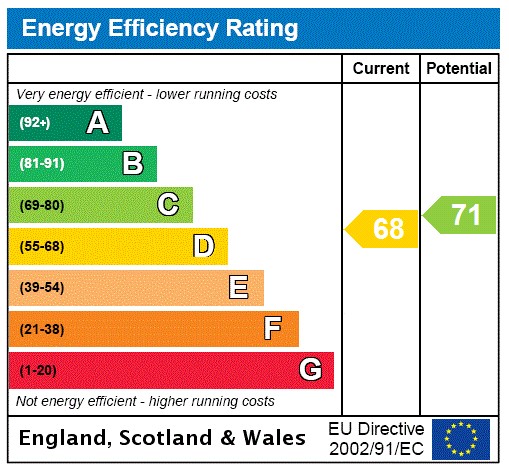
The five-bedroomed main house and accompanying two-bedroom annex / lodge have undergone a total refurbishment from top to bottom, with the estate being extended and renovated to the highest standards, providing approximately 4,859 sq. ft. of contemporary accommodation to the main property, and with Admergill Lodge (annex) being set in its own private grounds over the idyllic brook included in the sale and providing additional high specification accommodation of 1,743 sq. ft. giving a total gross internal space of 7,189 sq. ft. (excluding garage). The lodge also benefits from its own separate double gated entrance and large parking area.
The frontage of both properties are south facing and benefit of sunshine from sunrise to sunset and despite its private rural location on the very edge of the Ribble Valley this property has quick access to the national motorway network through the desirable village of Barrowford to the M65.
Both the Main house and the annex have been fully renovated with meticulous attention to detail from top to bottom.
The Main House–
The property has state of the art, smart home capabilities with the LOXONE intelligent automation system and server being at the heart of the property which allows for energy efficiency through individual room and area monitoring as well as intelligent lighting for all aspects of daily living which integrates with the remote internal and external sensors for the security viewing and access system all of which can be controlled and accessed remotely from most worldwide locations.
Ground Floor
Impressive grand entrance leading into the large reception hallway, two sitting rooms, dining room, utility/ boot room, cloak/WC, under stairs wine cellar, morning room /orangery, and kitchen conservatory together with a large open plan kitchen-dining area.
The kitchen is a fantastic hand-made bespoke painted, oak kitchen with elegant in-frame units, mirror stainless fittings, and with the oversized white Carrera marble granite centre island. Inlaid double sinks and an inset worktop drainer. Quooker tap, 4 top of the range Wi-Fi enabled NEFF integrated steam, generic and microwave ovens, 2 warming drawers, 2 integrated NEFF dishwashers, full size integrated fridge, 5 zone glass NEFF induction hob and integrated central external extraction / lighting. Feature Glass wine cellar of Oak construction under the stairs with bespoke lighting.
First floor
The Bespoke oak and glass staircase to the galleried landing with frosted glass ceiling light. Five well-proportioned bedrooms and three bathrooms, all of generous size providing more than enough space for the whole family or extensive entertaining.
The master bedroom suite is absolutely superb, with a spacious dressing room offering the opportunity to truly create a boutique dressing area, fully encapsulated wet room with marble topped double vanity unit with double Villeroy and Boch basins, minimalism KUECO taps and integral storage. Feature centre piece Copper coloured Heritage free standing bath with waterfall wall mounted tap and hidden control valves.
The main bathroom - Villeroy and Boch sanitary ware, contemporary freestanding centre filling white glass Villeroy and Boch bath. Double sided walk-in rainfall shower, double vanity unit with twin Villeroy and Boch wash basins, wc and bidet, with bespoke integrated lighting to the shower area, base of the bath and ceiling as well as the continuation of the zoned underfloor heating.
Bedroom 2 is also en-suite and has also been afforded the same standard of fitments in line with the main house bathroom and master en-suite.
There is a large loft area which offers a huge amount of storage space and is fully boarded and insulated with power points, lighting and Velux window.
The Lodge
The newly refurbished 2-bedroom annex/lodge comprises of a large oak beamed lounge complete with triple aspect views and large log burner. Fully fitted utility room, bespoke wet room with walk-in shower, large free-standing bath, wc and wall hung marble toped vanity unit with basin. The kitchen is an excellent size with integrated NEFF cooker, induction hob, fridge and dishwasher and all with zoned underfloor heating. The lodge has been fully refurbished and is currently being used as a high-quality holiday let with excellent commercial returns as well as occasional family accommodation. The building is versatile and could offer alternative usages for an independent teenager, au pair, multigenerational living, home gym or could also work perfectly as a home office.
The lodge has a large grassed garden area to the front as well as parking for several cars.Externally there is approximately 550 square meters of patio that surrounding the main house, there is a large lawn that sweeps across the frontage of the main house and a long tree lined cobbled driveway with a brook running between the main house and the lodge which can be accessed over either of the two wooden bridges. Over the brook and to the east side of the property there is a stone constructed feature waterfall and pond which has been renovated with power and lighting supply. The property has a mix of dry-stone walling and fencing that form a secure perimeter around the property and land. An electric gate adds to security and opens onto a sweeping 200 ft. long cobbled driveway through the gardens and up to a gravelled courtyard area adjacent to the main house and in front of the 3-car garage.
The house benefits from further smart home integration with scene lighting to the full perimeter of the main house walls, drive lighting, landscape scene lighting, high powered full area spot lights, motion security cameras and Loxone infra-red detection sensors all of which can be programmed to sense your arrival.
Available by separate negotiation there is circa 8 acres of exceptional grazing / grassland land to the immediate south of the property and can be accessed from the main drive or rear of the property. This land would be ideal for equestrian purposes or a small holding of animals and is securely fenced and gated within good sight of the main house and surrounded by protected land.
The location is superb and is within minutes of the most beautiful scenery and picturesque locations that Lancashire and Yorkshire have to offer. The rural residential areas of Barrowford, Clitheroe, Whalley and Skipton are only a short drive from the property and provide an array of amenities and some of the best dining in the Lancashire and Yorkshire areas.
For commuting purposes, the national motorway network is easily accessible via junction 13 of the M65, with Manchester being 40 minutes and Leeds 1 hour. The train network can be accessed at either Clitheroe or Burnley.
Features:
- Garden Meer bekijken Minder bekijken Admergill house is an impressive country residence located in a private location within easy reach of excellent transport links and on the edge of the popular Ribble valley.
The five-bedroomed main house and accompanying two-bedroom annex / lodge have undergone a total refurbishment from top to bottom, with the estate being extended and renovated to the highest standards, providing approximately 4,859 sq. ft. of contemporary accommodation to the main property, and with Admergill Lodge (annex) being set in its own private grounds over the idyllic brook included in the sale and providing additional high specification accommodation of 1,743 sq. ft. giving a total gross internal space of 7,189 sq. ft. (excluding garage). The lodge also benefits from its own separate double gated entrance and large parking area.
The frontage of both properties are south facing and benefit of sunshine from sunrise to sunset and despite its private rural location on the very edge of the Ribble Valley this property has quick access to the national motorway network through the desirable village of Barrowford to the M65.
Both the Main house and the annex have been fully renovated with meticulous attention to detail from top to bottom.
The Main House–
The property has state of the art, smart home capabilities with the LOXONE intelligent automation system and server being at the heart of the property which allows for energy efficiency through individual room and area monitoring as well as intelligent lighting for all aspects of daily living which integrates with the remote internal and external sensors for the security viewing and access system all of which can be controlled and accessed remotely from most worldwide locations.
Ground Floor
Impressive grand entrance leading into the large reception hallway, two sitting rooms, dining room, utility/ boot room, cloak/WC, under stairs wine cellar, morning room /orangery, and kitchen conservatory together with a large open plan kitchen-dining area.
The kitchen is a fantastic hand-made bespoke painted, oak kitchen with elegant in-frame units, mirror stainless fittings, and with the oversized white Carrera marble granite centre island. Inlaid double sinks and an inset worktop drainer. Quooker tap, 4 top of the range Wi-Fi enabled NEFF integrated steam, generic and microwave ovens, 2 warming drawers, 2 integrated NEFF dishwashers, full size integrated fridge, 5 zone glass NEFF induction hob and integrated central external extraction / lighting. Feature Glass wine cellar of Oak construction under the stairs with bespoke lighting.
First floor
The Bespoke oak and glass staircase to the galleried landing with frosted glass ceiling light. Five well-proportioned bedrooms and three bathrooms, all of generous size providing more than enough space for the whole family or extensive entertaining.
The master bedroom suite is absolutely superb, with a spacious dressing room offering the opportunity to truly create a boutique dressing area, fully encapsulated wet room with marble topped double vanity unit with double Villeroy and Boch basins, minimalism KUECO taps and integral storage. Feature centre piece Copper coloured Heritage free standing bath with waterfall wall mounted tap and hidden control valves.
The main bathroom - Villeroy and Boch sanitary ware, contemporary freestanding centre filling white glass Villeroy and Boch bath. Double sided walk-in rainfall shower, double vanity unit with twin Villeroy and Boch wash basins, wc and bidet, with bespoke integrated lighting to the shower area, base of the bath and ceiling as well as the continuation of the zoned underfloor heating.
Bedroom 2 is also en-suite and has also been afforded the same standard of fitments in line with the main house bathroom and master en-suite.
There is a large loft area which offers a huge amount of storage space and is fully boarded and insulated with power points, lighting and Velux window.
The Lodge
The newly refurbished 2-bedroom annex/lodge comprises of a large oak beamed lounge complete with triple aspect views and large log burner. Fully fitted utility room, bespoke wet room with walk-in shower, large free-standing bath, wc and wall hung marble toped vanity unit with basin. The kitchen is an excellent size with integrated NEFF cooker, induction hob, fridge and dishwasher and all with zoned underfloor heating. The lodge has been fully refurbished and is currently being used as a high-quality holiday let with excellent commercial returns as well as occasional family accommodation. The building is versatile and could offer alternative usages for an independent teenager, au pair, multigenerational living, home gym or could also work perfectly as a home office.
The lodge has a large grassed garden area to the front as well as parking for several cars.Externally there is approximately 550 square meters of patio that surrounding the main house, there is a large lawn that sweeps across the frontage of the main house and a long tree lined cobbled driveway with a brook running between the main house and the lodge which can be accessed over either of the two wooden bridges. Over the brook and to the east side of the property there is a stone constructed feature waterfall and pond which has been renovated with power and lighting supply. The property has a mix of dry-stone walling and fencing that form a secure perimeter around the property and land. An electric gate adds to security and opens onto a sweeping 200 ft. long cobbled driveway through the gardens and up to a gravelled courtyard area adjacent to the main house and in front of the 3-car garage.
The house benefits from further smart home integration with scene lighting to the full perimeter of the main house walls, drive lighting, landscape scene lighting, high powered full area spot lights, motion security cameras and Loxone infra-red detection sensors all of which can be programmed to sense your arrival.
Available by separate negotiation there is circa 8 acres of exceptional grazing / grassland land to the immediate south of the property and can be accessed from the main drive or rear of the property. This land would be ideal for equestrian purposes or a small holding of animals and is securely fenced and gated within good sight of the main house and surrounded by protected land.
The location is superb and is within minutes of the most beautiful scenery and picturesque locations that Lancashire and Yorkshire have to offer. The rural residential areas of Barrowford, Clitheroe, Whalley and Skipton are only a short drive from the property and provide an array of amenities and some of the best dining in the Lancashire and Yorkshire areas.
For commuting purposes, the national motorway network is easily accessible via junction 13 of the M65, with Manchester being 40 minutes and Leeds 1 hour. The train network can be accessed at either Clitheroe or Burnley.
Features:
- Garden