EUR 1.380.000
EUR 1.491.000
10 k
280 m²
EUR 1.530.000
EUR 1.380.000
EUR 1.290.000
5 slk
258 m²
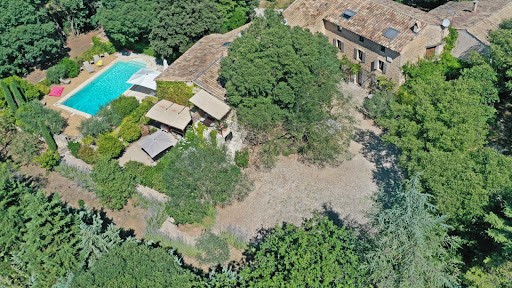
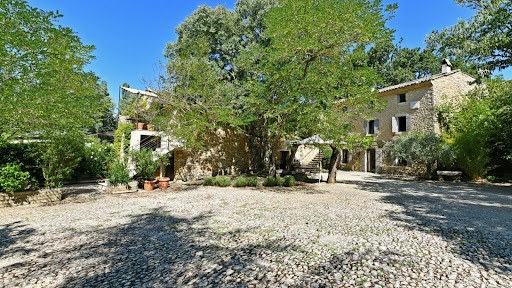
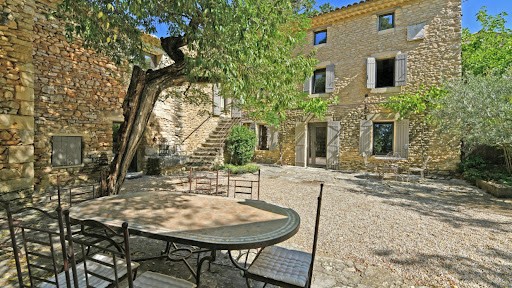



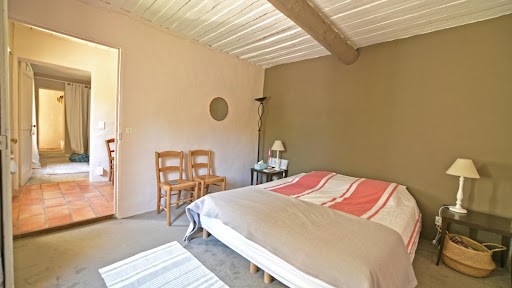

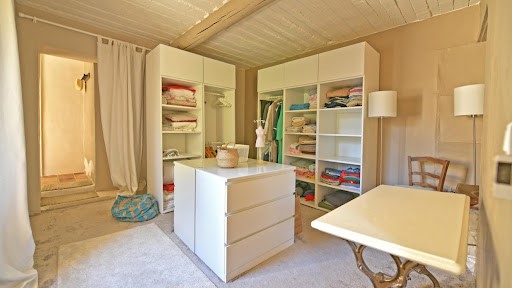


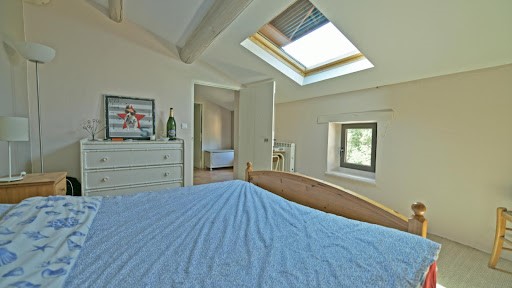
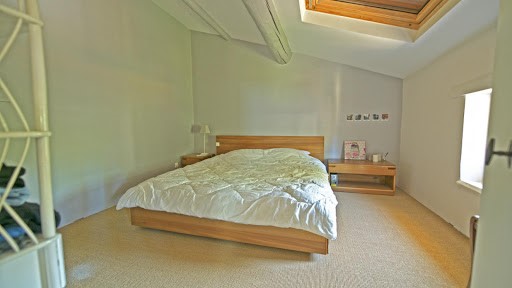
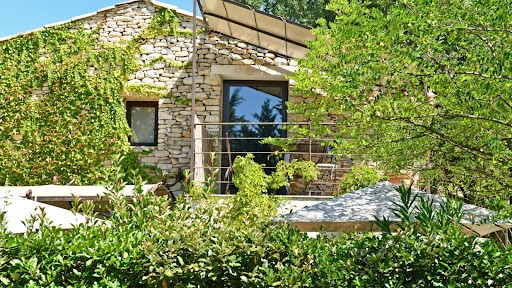
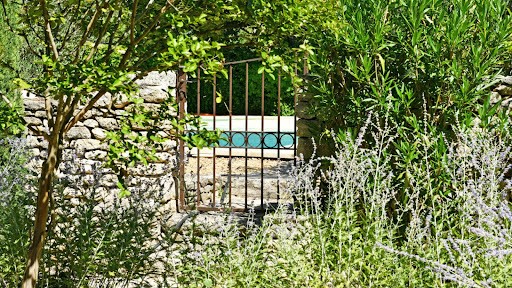


Upon entering the property, we discover a very beautiful calade formerly threshing floor. In the corner to the right is the main house. The entrance hall leads on the right to a dining room with a stone fireplace. On the left, an equipped kitchen and a living room which opens onto a terrace to the west. At the back, a laundry room with shower room + wc.
On the 1st floor: A bedroom I, then a dressing room which opens directly onto an independent part with a bedroom II on the mezzanine, a bathroom and a lounge area with exterior stone stairs.
On the 2nd floor: Two bedrooms III and IV.
Part of the house under renovation will be able to accommodate a large living room on the ground floor (connection provided from the current living room) then a master bedroom upstairs.
Comfort: new aluminum joinery, double glazing, electric heating, city water and well, automatic watering.
Two independent gites are located in the south wing of the buildings. Each is equipped with reversible air conditioning.
Gîte 1: a small private courtyard to the south provides access to a large room with high ceilings, comprising a living room with open kitchen. At the rear are a bedroom I and a shower room + wc. A staircase leads to bedroom II upstairs.
Gîte 2: A staircase provides access to a south-facing terrace located upstairs, from which one enters a living room with open fitted kitchen, and at the back is a bedroom with its bathroom + wc.
The two lodgings share a laundry room located on the ground floor, adjoining a large technical room / workshop for the house.
The swimming pool area (in concrete and polyester resin measuring 10 x 5 m) is located on the southwest side and is accessible independently from the 3 apartments.
The land is enclosed and wooded, planted with many fruit trees, hackberry, olive, boxwood, acacias, and other regional species, and also has a pétanque court and a children's play area. Meer bekijken Minder bekijken Am Fuße eines der schönsten Dörfer Frankreichs, einem Steinhaus aus dem 19. Jahrhundert mit 2 unabhängigen Unterkünften und Schwimmbad auf mehr als 2000 m² Land.
Beim Betreten des Grundstücks entdecken wir eine sehr schöne Calade, die früher Dreschboden war. In der Ecke rechts befindet sich das Haupthaus. Die Eingangshalle führt auf der rechten Seite zu einem Esszimmer mit einem Steinkamin. Auf der linken Seite eine ausgestattete Küche und ein Wohnzimmer, das sich auf eine Terrasse im Westen öffnet. Auf der Rückseite eine Waschküche mit Duschbad + WC.
Im 1. Stock: Ein Schlafzimmer I, dann ein Ankleidezimmer, das sich direkt auf einen unabhängigen Teil mit einem Schlafzimmer II im Zwischengeschoss, einem Badezimmer und einem Wohnbereich mit Steinaußentreppe öffnet.
Im 2. Stock: Zwei Schlafzimmer III und IV.
Ein Teil des Hauses, das renoviert wird, wird in der Lage sein, ein großes Wohnzimmer im Erdgeschoss (Verbindung vom aktuellen Wohnzimmer) und dann ein Hauptschlafzimmer im Obergeschoss unterzubringen.
Komfort: neue Aluminium-Tischlerei, Doppelverglasung, elektrische Heizung, Stadtwasser und Brunnen, automatische Bewässerung.
Zwei unabhängige Ferienhäuser befinden sich im Südflügel der Gebäude. Jedes ist mit einer umschaltbaren Klimaanlage ausgestattet.
Gîte 1: Ein kleiner privater Innenhof im Süden bietet Zugang zu einem großen Raum mit hohen Decken, bestehend aus einem Wohnzimmer mit offener Küche. Auf der Rückseite befinden sich ein Schlafzimmer I und ein Duschbad + WC. Eine Treppe führt zum Schlafzimmer II im Obergeschoss.
Gîte 2: Eine Treppe bietet Zugang zu einer nach Süden ausgerichteten Terrasse im Obergeschoss, von der aus man ein Wohnzimmer mit offener Einbauküche betritt, und auf der Rückseite befindet sich ein Schlafzimmer mit Bad + WC.
Die beiden Unterkünfte teilen sich eine Waschküche im Erdgeschoss, angrenzend an einen großen Technikraum / Werkstatt für das Haus.
Der Poolbereich (aus Beton und Polyesterharz mit den Maßen 10 x 5 m) befindet sich auf der Südwestseite und ist unabhängig von den 3 Wohnungen zugänglich.
Das Land ist umzäunt und bewaldet, mit vielen Obstbäumen, Hackbeeren, Oliven, Buchsbaum, Akazien und anderen regionalen Arten bepflanzt und verfügt auch über einen Pétanque-Platz und einen Kinderspielplatz. Au pied de l'un des plus beaux villages de France, maison en pierres du XIXème siècle comprenant 253 m² de surface habitable, 2 gîtes indépendants et piscine sur plus de 2 000 m² de terrain.
En entrant dans la propriété, on découvre une très belle calade autrefois aire de battage. Dans l'angle à droite se trouve la maison principale. Le hall d'entrée distribue à droite une salle à manger avec cheminée en pierres. A gauche, une cuisine équipée et en enfilade un salon qui ouvre sur une terrasse à l'ouest. A l'arrière, une buanderie avec salle d’eau + wc.
Au 1er étage: Une chambre I, puis un dressing qui ouvre directement sur une partie indépendante avec une chambre II sur la mezzanine, une salle d’eau et un coin salon avec des escaliers extérieurs en pierres.
Au 2ème étage: Deux chambres III et IV.
Une partie de la maison en rénovation pourra accueillir un grand salon en rez de jardin (connexion prévue depuis le salon actuel) puis une suite parentale à l’étage.
Confort: menuiseries en aluminium neuves, double vitrage, chauffage électrique, eau de ville et puit, arrosage automatique.
Deux gîtes indépendants se trouvent dans l'aile sud des bâtiments. Chacun est équipé de climatisation réversible.
Gîte 1: une petite cour privative au sud permet d'accéder dans une grande pièce à la hauteur sous plafond importante, composée d'un séjour avec cuisine ouverte. A l'arrière se trouvent une chambre I et une salle d’eau + wc. Un escalier permet d'accéder à la chambre II à l’étage. Le tout pour environ 60 m².
Gîte 2: Un escalier permet d'accéder à une terrasse plein sud située à l'étage, depuis laquelle on entre dans un séjour avec cuisine équipée ouverte, et à l'arrière se trouvent une chambre avec sa salle d’eau + wc pour une surface totale d'environ 44 m².
Les deux gîtes se partagent une buanderie située en rez de jardin, accolée à une grande pièce technique / atelier pour la maison.
Le coin piscine (en béton et résine polyester de 10 x 5 m) se trouve côté sud-ouest et est accessible de manière indépendante par les 3 logements.
Le terrain est clos et boisé, complanté de nombreux fruitiers, micocouliers, oliviers, buis, acacias, et autres essences régionales et également agrémenté d’un terrain de pétanque et d'une aire de jeux pour enfants.
Les informations sur les risques auxquels ce bien est exposé sont disponibles sur le site Géorisques: ... At the foot of one of the most beautiful villages in France, a 19th century stone house with 2 independent lodgings and swimming pool on more than 2000 m² of land.
Upon entering the property, we discover a very beautiful calade formerly threshing floor. In the corner to the right is the main house. The entrance hall leads on the right to a dining room with a stone fireplace. On the left, an equipped kitchen and a living room which opens onto a terrace to the west. At the back, a laundry room with shower room + wc.
On the 1st floor: A bedroom I, then a dressing room which opens directly onto an independent part with a bedroom II on the mezzanine, a bathroom and a lounge area with exterior stone stairs.
On the 2nd floor: Two bedrooms III and IV.
Part of the house under renovation will be able to accommodate a large living room on the ground floor (connection provided from the current living room) then a master bedroom upstairs.
Comfort: new aluminum joinery, double glazing, electric heating, city water and well, automatic watering.
Two independent gites are located in the south wing of the buildings. Each is equipped with reversible air conditioning.
Gîte 1: a small private courtyard to the south provides access to a large room with high ceilings, comprising a living room with open kitchen. At the rear are a bedroom I and a shower room + wc. A staircase leads to bedroom II upstairs.
Gîte 2: A staircase provides access to a south-facing terrace located upstairs, from which one enters a living room with open fitted kitchen, and at the back is a bedroom with its bathroom + wc.
The two lodgings share a laundry room located on the ground floor, adjoining a large technical room / workshop for the house.
The swimming pool area (in concrete and polyester resin measuring 10 x 5 m) is located on the southwest side and is accessible independently from the 3 apartments.
The land is enclosed and wooded, planted with many fruit trees, hackberry, olive, boxwood, acacias, and other regional species, and also has a pétanque court and a children's play area.