EUR 350.000
EUR 296.800
EUR 273.700
EUR 299.000
EUR 304.500
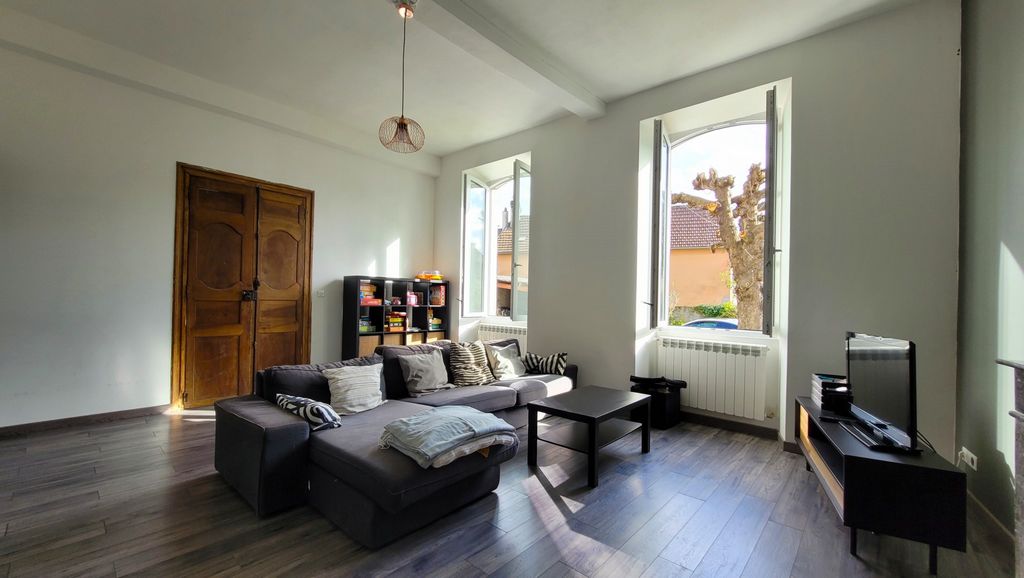


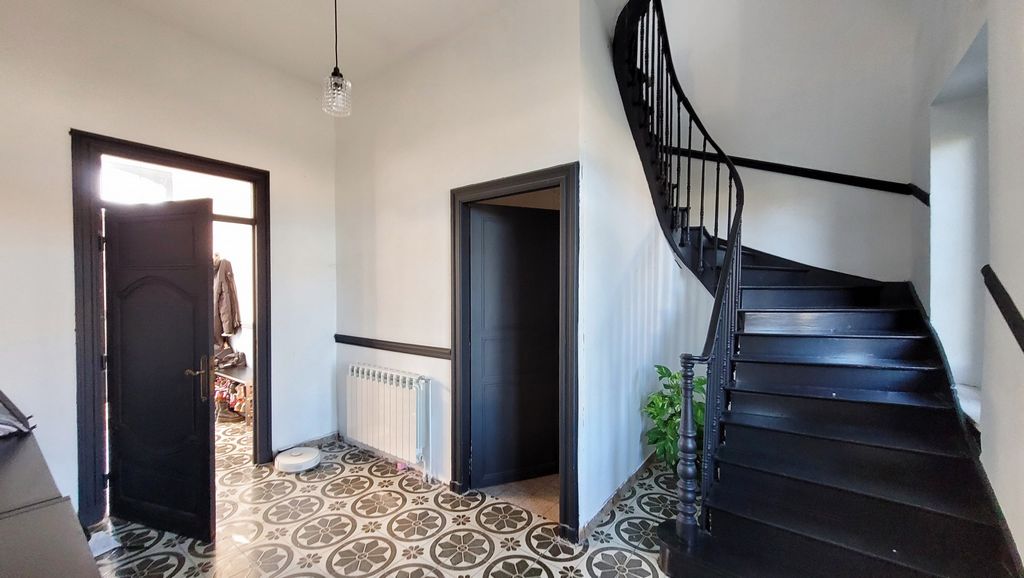
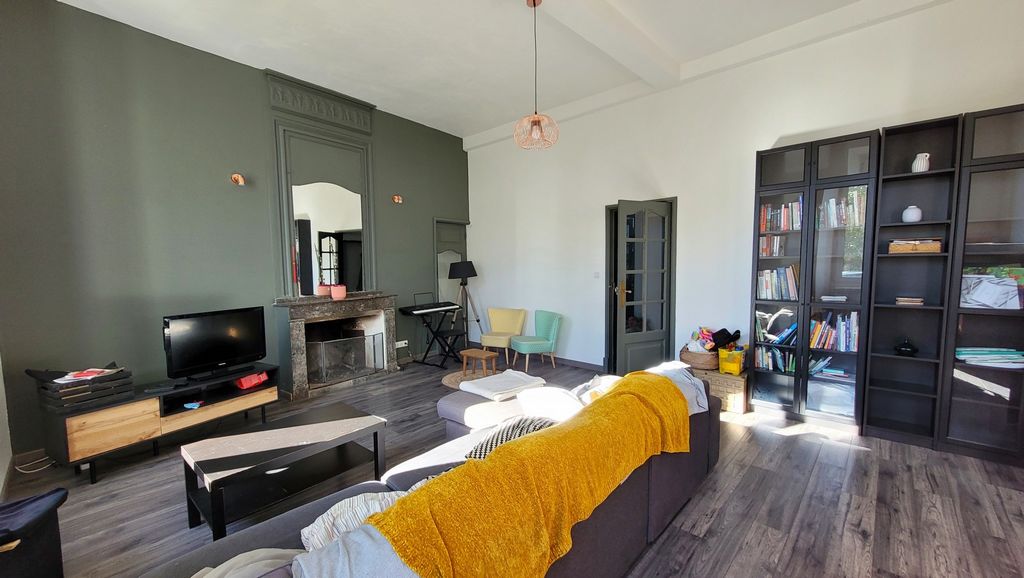

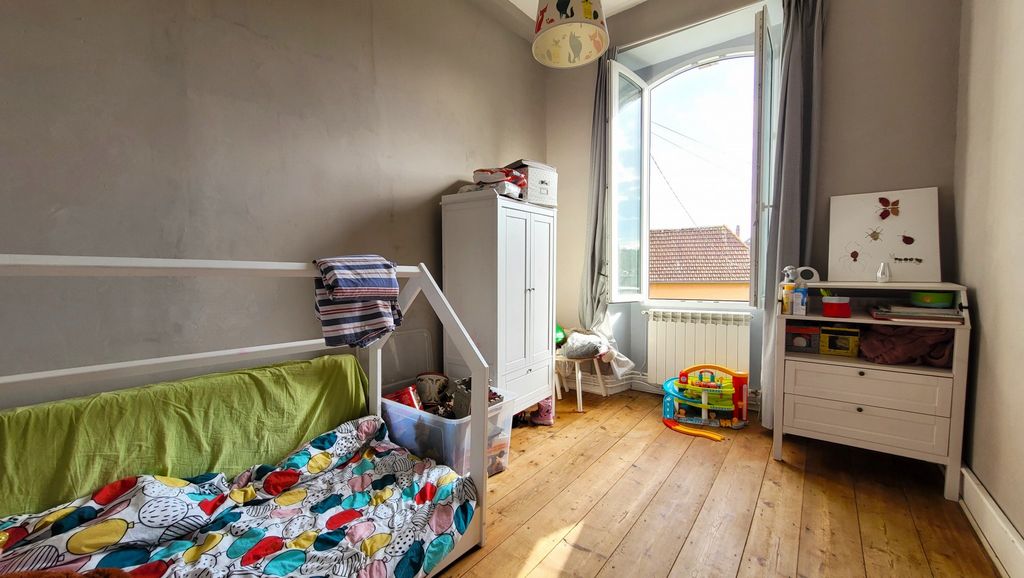
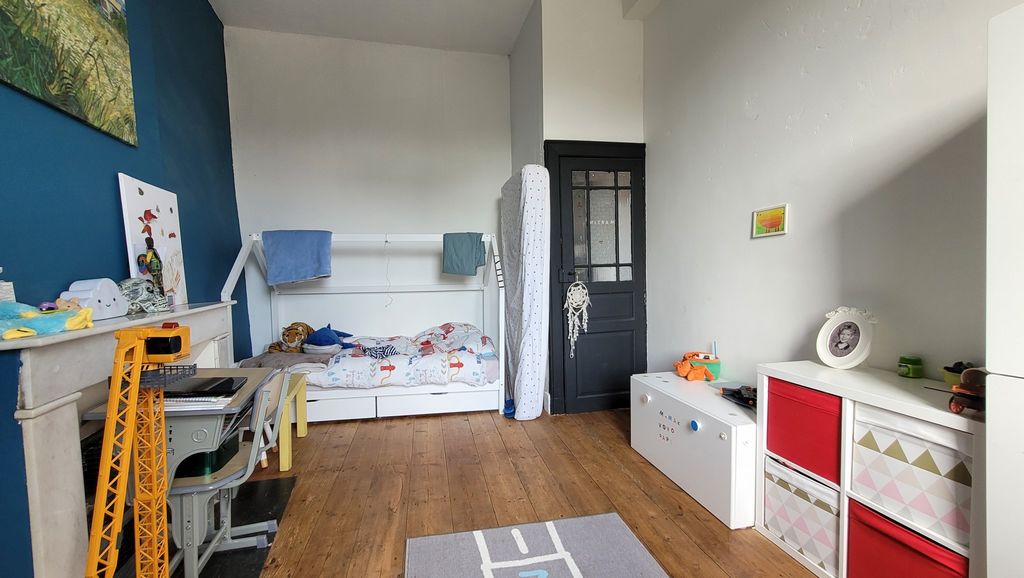

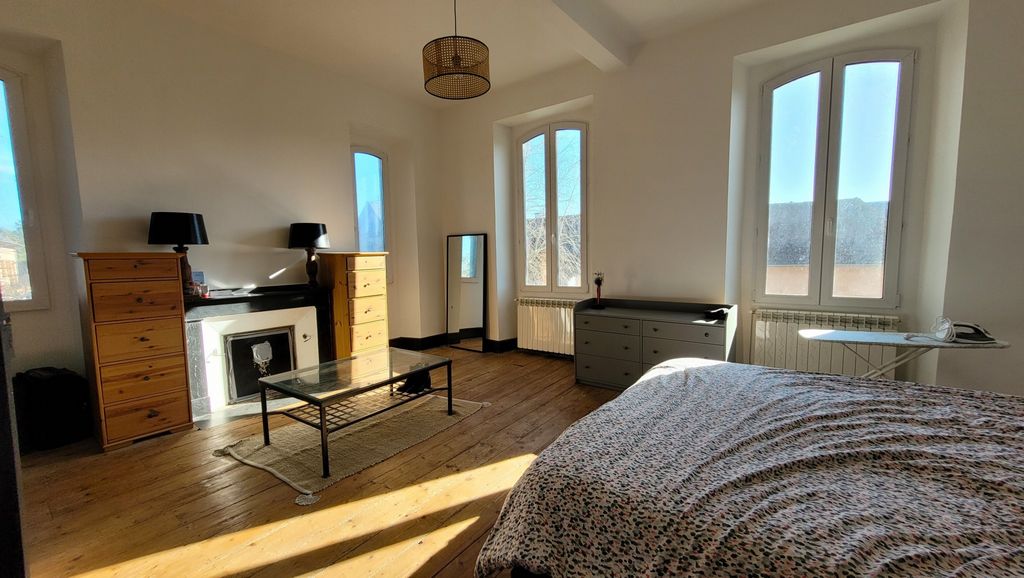
This beautiful bourgeois house of more than 200 m2 of living space with more than 100 m2 of convertible attic space is located in the heart of the village of Ossun. You will find a public school (nursery and primary), bakery, butcher, a vival, etc...
If you like wide open spaces, the charm of the old, this house is for you!
On the ground floor, a beautiful entrance, with a ceiling height of 3.4m, which serves:
- On the right side, a large dining room of 30 m2 facing south, with its adjoining fitted kitchen of 14 m2.
- On the left side, a living room of almost 30 m2 also facing south, also a laundry room and a toilet.
Upstairs, a bedroom and an office overlooking the master bedroom of 28 m2 (by joining these three rooms, you have the possibility of creating a master suite).
Then you will find three additional bedrooms, one currently used as an office of 9.5 m2, one of 11m2 and a last of 14.5 m2.
A separate toilet and a bathroom of 7 m2 are also located on the first floor.
On the second floor, you can convert more than 100 m2 of attic space as you wish.
The pluses: triple glazing, roof and framework redone in 2018, the renovation of the house dates from 2018 / 2019.
A large carport allows two vehicles to be parked.
The land is at the back of the house without vis-à-vis.
For any visit request, a single contact, your Agence Libre Immo Nay!
Features:
- Garden
- Washing Machine Meer bekijken Minder bekijken Située dans le village d'Ossun, à 8 min du péage de Tarbes Ouest, et à 6min de l'aéroport de Tarbes-Lourdes, vous vous rendrez également rapidement au centre commercial Le Méridien à Ibos ainsi qu'au centre ville de Tarbes.
Cette belle maison bourgeoise de plus de 200 m2 habitables avec plus de 100 m2 de combles aménageables est située au coeur du village d'Ossun. Vous y trouverez une école publique (maternelle et primaire), boulangerie, boucherie, un vival, etc...
Si vous aimez les grands espaces, le charme de l'ancien, cette maison est faite pour vous!
Au rez-de-chaussée, une belle entrée, avec une hauteur sous plafond de 3,4m, qui dessert :
- Côté droit, une grande salle à manger de 30 m2 orientée plein sud, avec sa cuisine équipée attenante de 14 m2.
- Côté gauche, un salon de quasiment 30 m2 lui aussi exposé plein Sud, également une buanderie et un WC.
A l'étage, une chambre et un bureau donnant sur la chambre principale de 28 m2 (en réunissant ces trois pièces, vous avez la possibilité de créer une suite parentale).
Ensuite, vous trouverez trois chambres supplémentaires, une servant actuellement de bureau de 9,5 m2, une de 11m2 et une dernière de 14,5 m2.
Un WC séparé et une salle de bain de 7 m2 sont également situés au premier étage.
Au second, vous pourrez aménager à votre guise plus de 100 m2 de combles.
Les plus : du triple vitrage, toiture et charpente refaite en 2018, la rénovation de la maison date de 2018 / 2019.
Un grand carport permet de stationner deux véhicules.
Le terrain est à l'arrière de la maison sans vis-à-vis.
Pour toute demande de visite, un seul contact, votre Agence Libre Immo Nay!
Features:
- Garden
- Washing Machine Located in the village of Ossun, 8 minutes from the Tarbes Ouest toll booth, and 6 minutes from Tarbes-Lourdes airport, you will also quickly reach the Le Méridien shopping center in Ibos as well as the city center of Tarbes.
This beautiful bourgeois house of more than 200 m2 of living space with more than 100 m2 of convertible attic space is located in the heart of the village of Ossun. You will find a public school (nursery and primary), bakery, butcher, a vival, etc...
If you like wide open spaces, the charm of the old, this house is for you!
On the ground floor, a beautiful entrance, with a ceiling height of 3.4m, which serves:
- On the right side, a large dining room of 30 m2 facing south, with its adjoining fitted kitchen of 14 m2.
- On the left side, a living room of almost 30 m2 also facing south, also a laundry room and a toilet.
Upstairs, a bedroom and an office overlooking the master bedroom of 28 m2 (by joining these three rooms, you have the possibility of creating a master suite).
Then you will find three additional bedrooms, one currently used as an office of 9.5 m2, one of 11m2 and a last of 14.5 m2.
A separate toilet and a bathroom of 7 m2 are also located on the first floor.
On the second floor, you can convert more than 100 m2 of attic space as you wish.
The pluses: triple glazing, roof and framework redone in 2018, the renovation of the house dates from 2018 / 2019.
A large carport allows two vehicles to be parked.
The land is at the back of the house without vis-à-vis.
For any visit request, a single contact, your Agence Libre Immo Nay!
Features:
- Garden
- Washing Machine