EUR 472.000
EUR 554.000
EUR 546.000
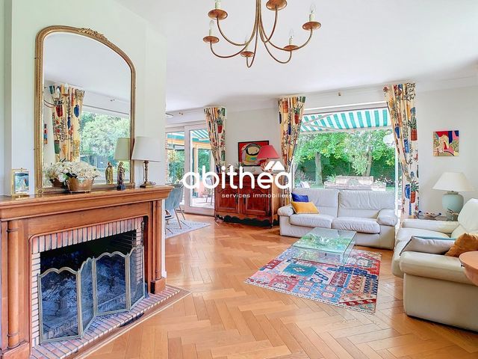
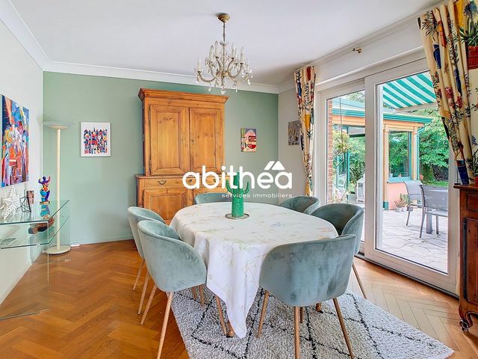
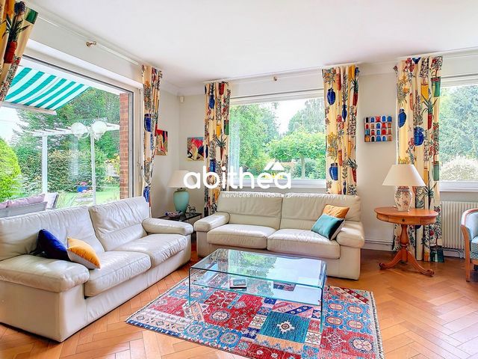
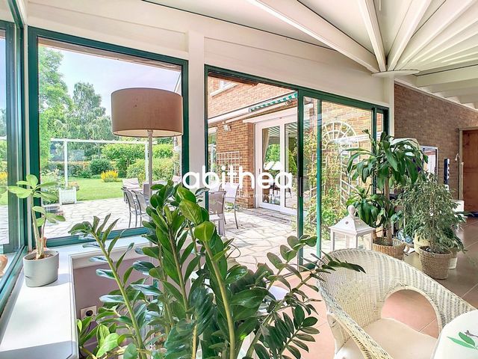
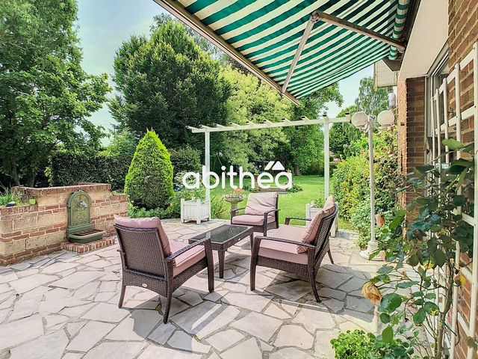
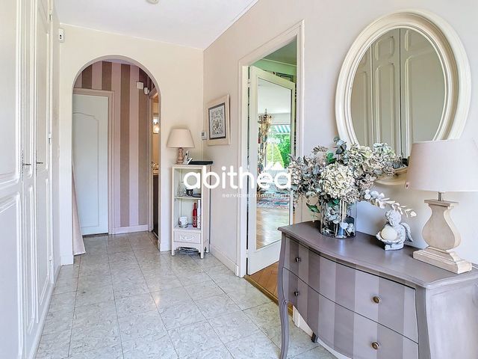
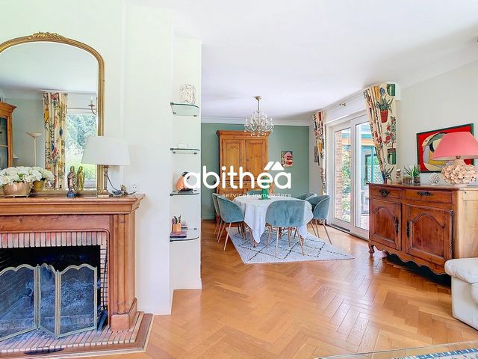
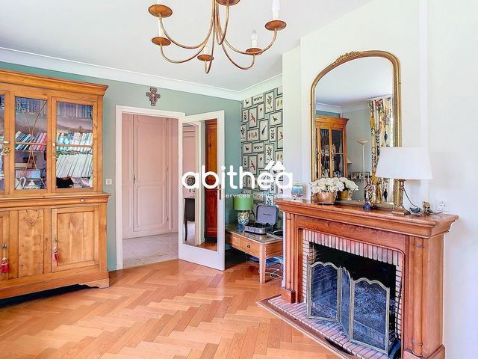
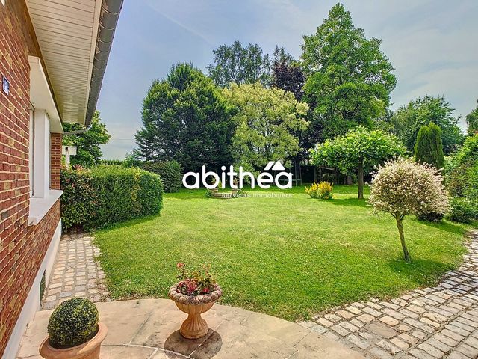
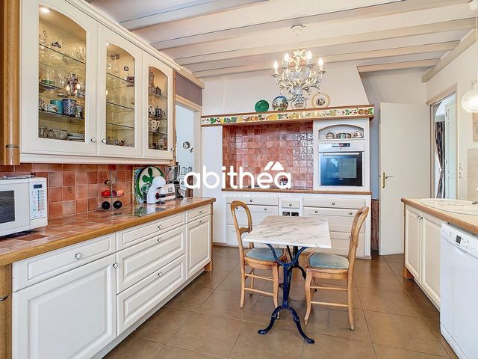
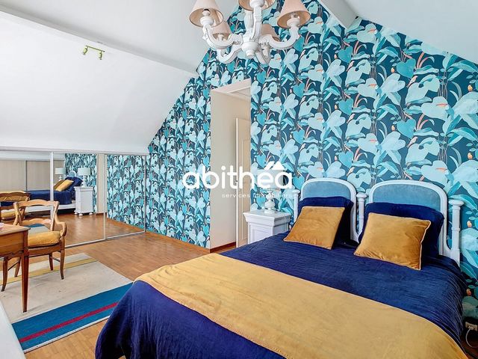
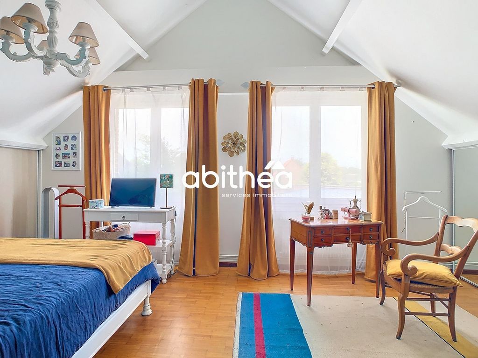
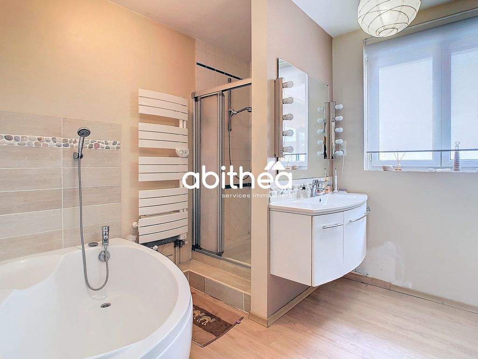
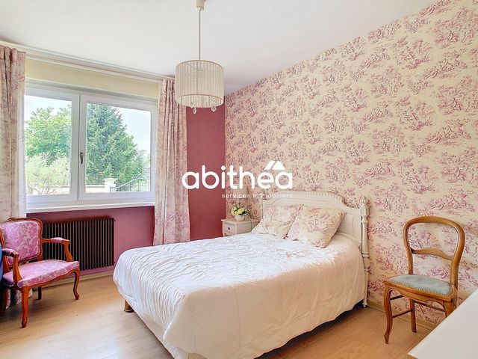
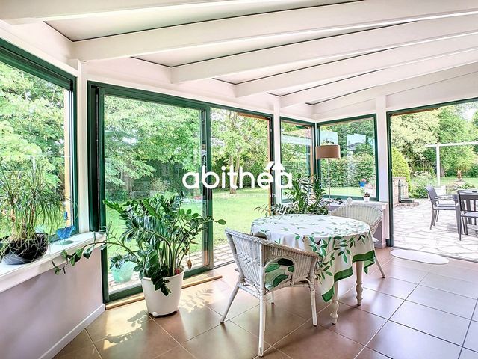
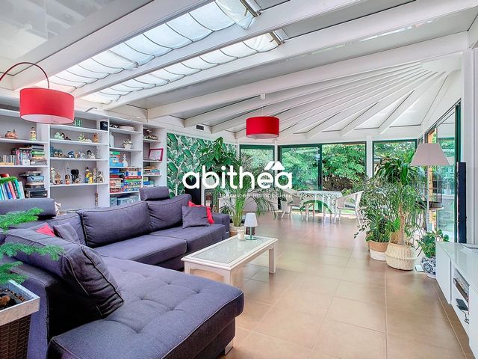
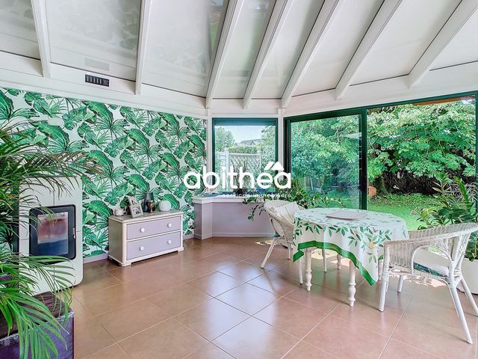
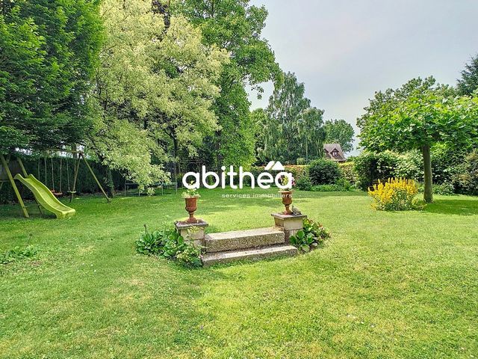
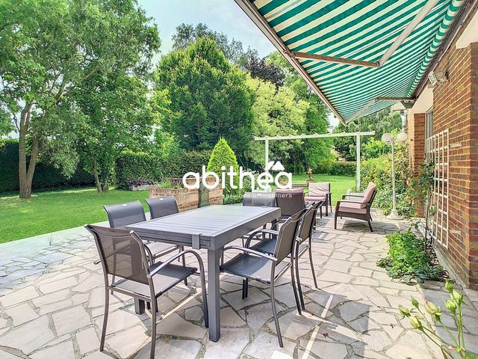
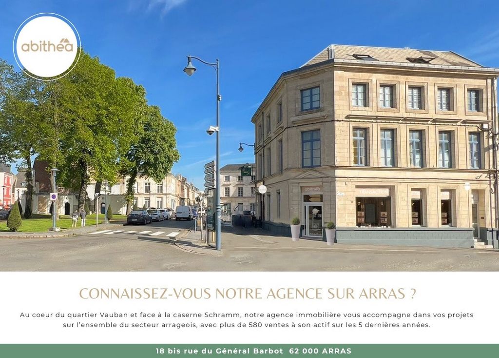
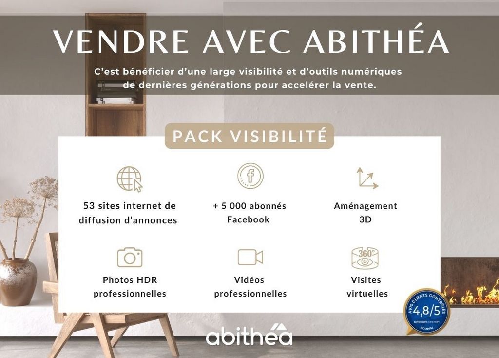
SEMI SINGLE-STOREY IND. HOUSE 230 m2 + 6 BEDROOMS + 2 BATHROOMS + LARGE VERANDA 60 m2 + GARAGE 75 m2 + ANNEX 50 m2
Come and discover this superb detached house with a certain charm, built on a SEMI-SINGLE-STOREY basis and offering a surface area of 230 m2 of living space. Ideally exposed SOUTH-EAST in a very green and quiet setting, with little traffic, you will appreciate being in the town of Tilloy les Mofflaines, close to all amenities (within the town + large surrounding towns).
This pleasant and bright house, with beautiful volumes, can perfectly correspond to a family or to people wishing to live in a spacious house, it can also easily adapt to the reception of a liberal activity or cottage with an annex to be converted (today raw - workshop) of 50 m2, independent of the house.
A pretty entrance leads to a living room of 43 m2 with beautiful features (parquet flooring, fireplace, ..) with breathtaking views of a wooded and maintained garden, nothing like it to relax and receive pleasantly. A good sized fitted kitchen fits very well into the style of the house and opens onto an incredible 60m2 conservatory established in 2008.
This serves as a second living space and blends even more with the outside thanks to its large bay windows. Relaxation and daily living comfort are guaranteed thanks to its pellet stove and underfloor heating (gas). A very appreciable asset, which could also be suitable for a business manager looking for a spacious and pleasant office.
The ground floor also includes a bedroom and an office or second bedroom, a modern bathroom (bath + shower), a toilet.
On the night side upstairs, you will find 4 bedrooms of good size: from 14 to 16.50 m2 (14 to 27 m2 on the ground) with plenty of built-in storage, as well as a second bathroom with toilet.
Regarding the heating method, the whole is gas, completed by a wood fire fireplace + pellet stove, which will warm up your winter evenings.
The house benefits from sanitation with mains drainage, is equipped with PVC double glazed windows, a superb gate created by a craftsman and designed by the owners + electric garage door. A cellar of 33 m2 will allow you additional storage.
For your vehicles, the house has a double garage of 76 m2 and an adjoining annex of 50 m2 serving as a workshop, making a complete space of more than 136 m2. You can also park many vehicles within the property. A beautiful garden completes the set with a surface area of almost 2,000 m2.
It is a house where life is good, having always been well maintained, with a beautiful atmosphere that can be felt there and brings together many positive and very appreciable points.
For any information or visit, do not hesitate to contact me:
Sophie Garénaux: ...
commercial agent registered under number 795 355 155 - RSAC ARRAS
Information on the risks to which this property is exposed is available on the Georisks website: ... />Features:
- Terrace
- Garden Meer bekijken Minder bekijken !! EXCLUSIVITÉ ABITHEA !! A 5 min d'ARRAS et à 5 min de l'autoroute A1 entrée Arras EST !
MAISON IND. SEMI PLAIN-PIED 230 m2 + 6 CHAMBRES + 2 SDB + GRANDE VERANDA 60 m2 + GARAGE 75 m2 + ANNEXE 50 m2
Venez découvrir cette superbe maison individuelle au charme certain, bâtie en SEMI PLAIN-PIED et offrant une surface de 230 m2 habitables. Idéalement exposée SUD-EST dans un cadre très verdoyant et calme, axe peu passant, vous apprécierez d'être sur la commune de Tilloy les Mofflaines, proche de toutes commodités (au sein de la commune + grandes villes environnantes).
Cette habitation agréable et lumineuse, aux beaux volumes pourra tout à fait correspondre à une famille ou aux personnes désirantes de vivre dans une demeure spacieuse, celle-ci pourra aussi facilement s'adapter à la réception d'une activité libérale ou gite avec une annexe à aménager (aujourd'hui brute - atelier) de 50 m2, indépendante de la maison.
Une jolie entrée dessert un salon séjour de 43 m2 avec de beaux éléments (parquet, cheminée, ..) avec vue imprenable sur un jardin arboré et entretenu, rien de tel pour se détendre et recevoir agréablement. Une cuisine équipée de bonne taille s'intégre très bien dans le style de la maison et s'ouvre sur une incroyable véranda de 60 m2 établie en 2008.
Celle-ci fait office de second espace de vie et se fond encore plus avec l'extérieur de part ses larges baies vitrées. Une détente assurée et un confort de vie quotidien grâce à son poele à granules et son chauffage au sol (gaz). Un atout très appréciable, qui pourrait aussi convenir à un chef d'entreprise désireux d'un bureau spacieux et agréable.
Le RDC comprend également une chambre et un bureau ou seconde chambre, une salle de bain moderne (baignoire + douche), un WC.
Coté nuit à l'étage, vous trouverez 4 chambres de belle superficie : de 14 à 16,50 m2 (14 à 27 m2 au sol) avec de nombreux rangements intégrés, ainsi qu'une seconde salle de bain avec WC.
Concernant le mode de chauffage, l'ensemble est au gaz, complété par une cheminée feu de bois + poêle à granules, qui viendra réchauffer vos soirées d'hivers.
La maison bénéficie d'un assainissement au tout à l'égout, est équipée de fenêtres double vitrage PVC, d'un superbe portail créé par un artisant et dessiné par les propriétaires + porte de garage électriques. Une cave de 33 m2 vous permettra un stockage supplémentaire.
Pour vos véhicules, la maison dispose d'un double garage de 76 m2 et d'une annexe attenante de 50 m2 faisant office d'atelier, soit un espace complet de plus de 136 m2. Vous pourrez également stationner de nombreux véhicules au sein de la propriété. Un très beau jardin complète l'ensemble avec une surface de quasi 2 000 m2.
C'est une demeure où il y fait bon vivre, ayant toujours été bien entretenue, avec une belle ambiance qui s'y ressent et regroupe de nombreux points positifs et forts appréciables.
Pour tout renseignement ou visite, n'hésitez pas à me contacter :
Sophie Garénaux : ...
agent commercial enregistré sous le no 795 355 155 - RSAC ARRAS
Informations sur les risques auxquels ce bien est exposé sont disponibles sur le site Géorisques: ... />Features:
- Terrace
- Garden !! ABITHEA EXCLUSIVE!! 5 minutes from ARRAS and 5 minutes from the A1 motorway entrance Arras EST!
SEMI SINGLE-STOREY IND. HOUSE 230 m2 + 6 BEDROOMS + 2 BATHROOMS + LARGE VERANDA 60 m2 + GARAGE 75 m2 + ANNEX 50 m2
Come and discover this superb detached house with a certain charm, built on a SEMI-SINGLE-STOREY basis and offering a surface area of 230 m2 of living space. Ideally exposed SOUTH-EAST in a very green and quiet setting, with little traffic, you will appreciate being in the town of Tilloy les Mofflaines, close to all amenities (within the town + large surrounding towns).
This pleasant and bright house, with beautiful volumes, can perfectly correspond to a family or to people wishing to live in a spacious house, it can also easily adapt to the reception of a liberal activity or cottage with an annex to be converted (today raw - workshop) of 50 m2, independent of the house.
A pretty entrance leads to a living room of 43 m2 with beautiful features (parquet flooring, fireplace, ..) with breathtaking views of a wooded and maintained garden, nothing like it to relax and receive pleasantly. A good sized fitted kitchen fits very well into the style of the house and opens onto an incredible 60m2 conservatory established in 2008.
This serves as a second living space and blends even more with the outside thanks to its large bay windows. Relaxation and daily living comfort are guaranteed thanks to its pellet stove and underfloor heating (gas). A very appreciable asset, which could also be suitable for a business manager looking for a spacious and pleasant office.
The ground floor also includes a bedroom and an office or second bedroom, a modern bathroom (bath + shower), a toilet.
On the night side upstairs, you will find 4 bedrooms of good size: from 14 to 16.50 m2 (14 to 27 m2 on the ground) with plenty of built-in storage, as well as a second bathroom with toilet.
Regarding the heating method, the whole is gas, completed by a wood fire fireplace + pellet stove, which will warm up your winter evenings.
The house benefits from sanitation with mains drainage, is equipped with PVC double glazed windows, a superb gate created by a craftsman and designed by the owners + electric garage door. A cellar of 33 m2 will allow you additional storage.
For your vehicles, the house has a double garage of 76 m2 and an adjoining annex of 50 m2 serving as a workshop, making a complete space of more than 136 m2. You can also park many vehicles within the property. A beautiful garden completes the set with a surface area of almost 2,000 m2.
It is a house where life is good, having always been well maintained, with a beautiful atmosphere that can be felt there and brings together many positive and very appreciable points.
For any information or visit, do not hesitate to contact me:
Sophie Garénaux: ...
commercial agent registered under number 795 355 155 - RSAC ARRAS
Information on the risks to which this property is exposed is available on the Georisks website: ... />Features:
- Terrace
- Garden