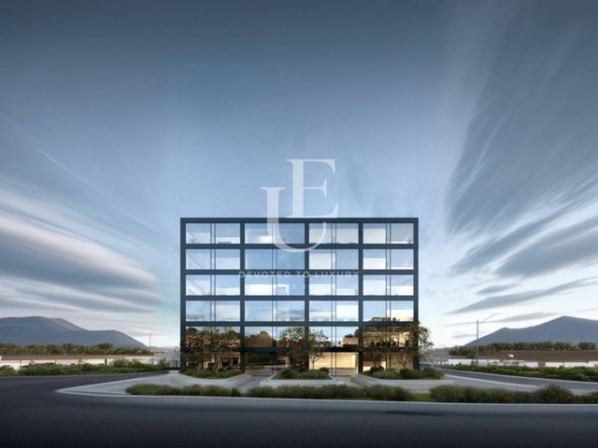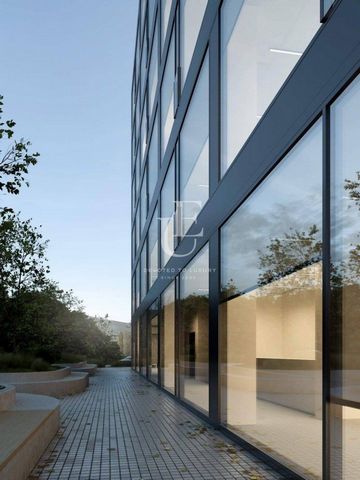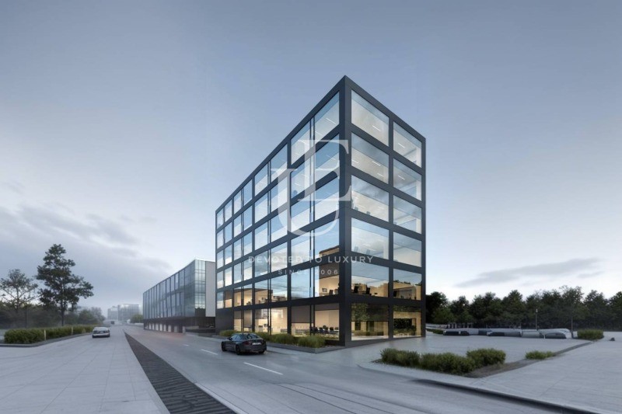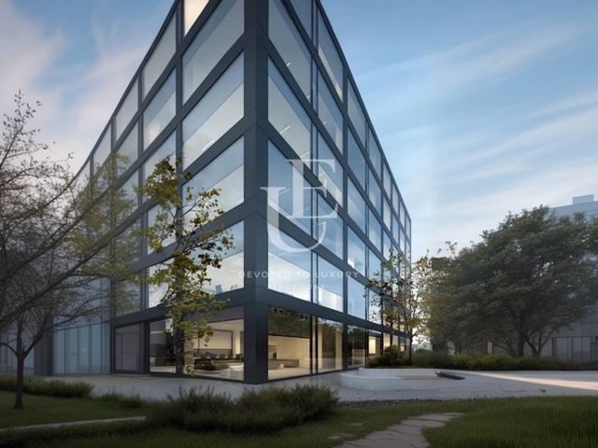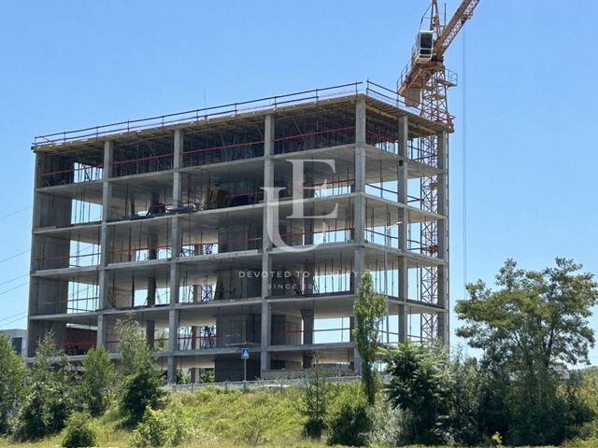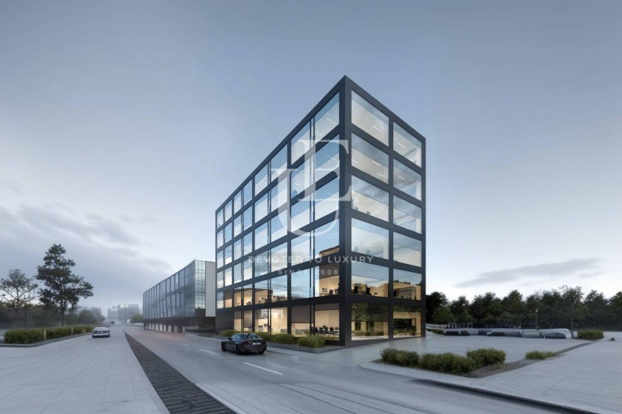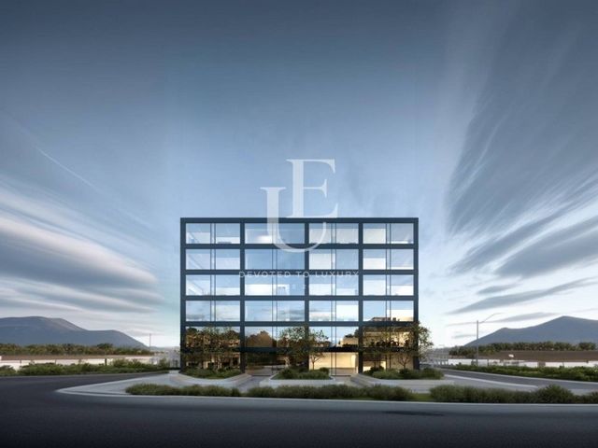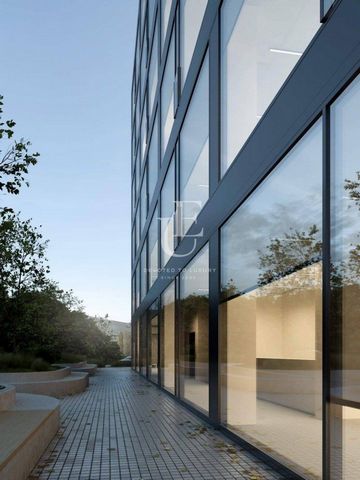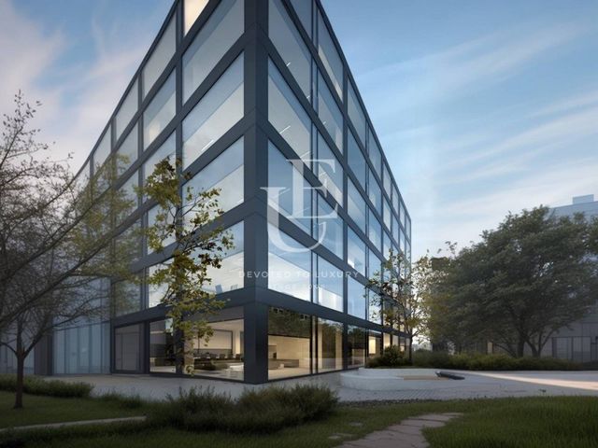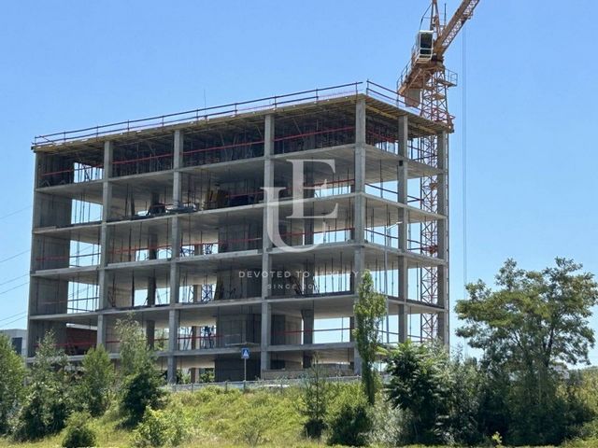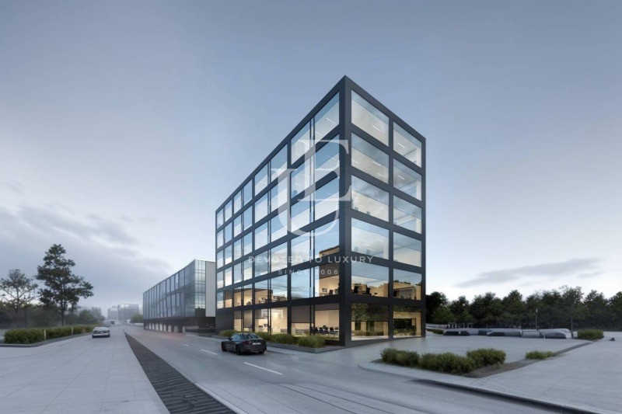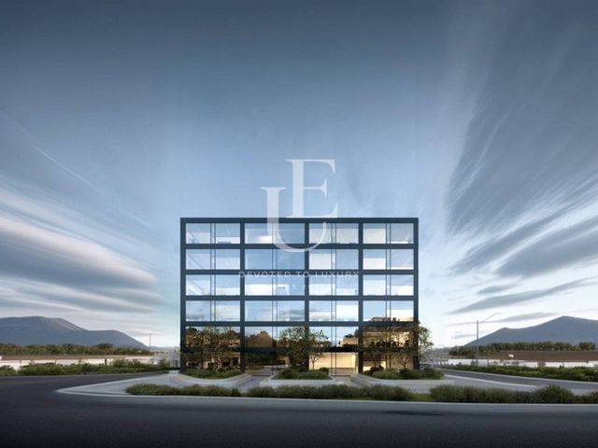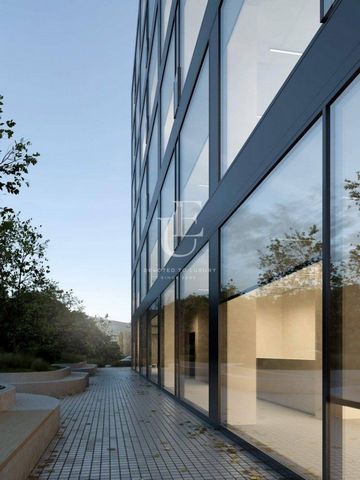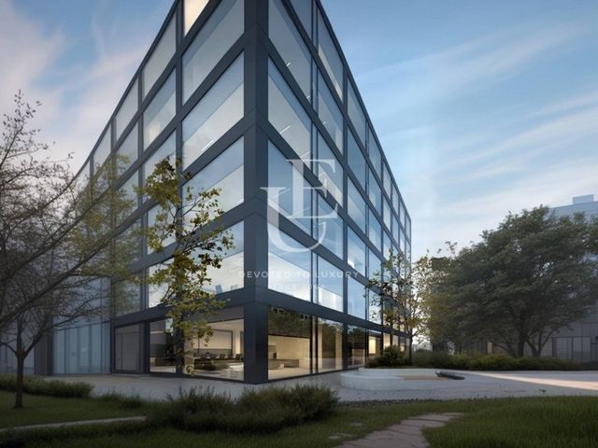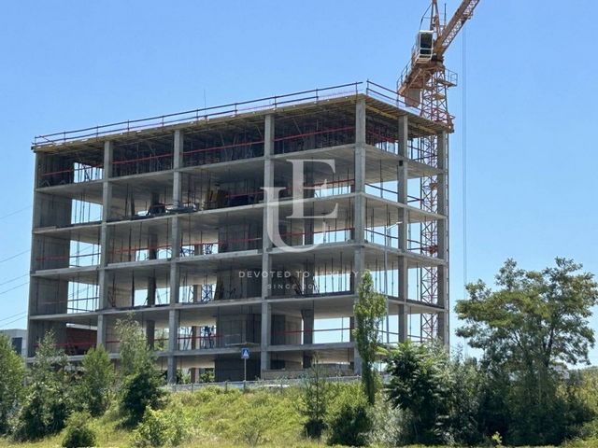FOTO'S WORDEN LADEN ...
Kantoor en commerciële ruimte (Te koop)
387 m²
Referentie:
EDEN-T99125992
/ 99125992
Unique Estates is pleased to present you a modern, spacious and bright office in a functional six-storey office building, class A, which will be handed over to you ready turnkey. The building is part of an emblematic office complex located in the southeastern part of Sofia, with a very fast connection to the Ring Road, Metro and Tsarigradsko Shosse. Features of the office and the building: Modern façade with high-quality triple glazing with a thickness of 60 mm and selective glass of the latest generation with triple silver coating by AGC. Aluminum profiles of SCHUCO company with functional opening and automated ventilation valves. Passive building with a ventilated façade insulated with stone wool 12 cm and covered with the highest façade granite tiles LAMINAM. High-speed elevator by KONE / OTIS with a capacity of 8 people and a maximum speed of 1.75 m/s. Premium finishing: double magnetic floor, industrial design ceilings and structural cabling according to the project. Heating and cooling by means of individual air conditioning systems VRV/VRF (DAIKIN, MITSUBISHI, TOSHIBA). Noise insulation with a reduction of ambient noise by 43 decibels. Access through facial recognition and 24-hour card access and video surveillance. Heat transfer coefficient U = 0.7. Floors 2-6: Office spaces with an area of 387 sq. m. m, including 4 bathrooms on each floor. Ground floor: Spacious and bright reception, multifunctional conference hall with a capacity of 60 people and office spaces on a total area of 387 sq.m. Parking: Underground parking on two levels for 44 cars, with additional 4 parking spaces in the yard on the ground floor. Expected completion: Act 14: 2024. Act 16: December 2025. The price does not include VAT. Ref. ID:23369
Meer bekijken
Minder bekijken
Unique Estates има удоволствието да Ви представи модерен, просторен и светъл офис във функционална шестетажна офис сграда, клас А , който ще Ви бъде предаден готов до ключ. Сградата е част от емблематичен офисен комплекс, разположен в югоизточната част на София, с много бърза връзка до Околовръстен път, Метро и Цариградско шосе. Характеристики на офиса и сградата: Модерна фасада с висококачествен троен стъклопакет с дебелина 60 мм и селективни стъкла от последно поколение с тройно сребърно покритие на фирма AGC. Алуминиеви профили на фирма SCHUCO с функционална отваряемост и автоматизирани вентилационни клапи. Пасивна сграда с вентилируема фасада изолирана с каменна вата 12 см и покрита с най-висок фасаден гранитогрес LAMINAM. Високоскоростен асансьор на фирма KONE / OTIS с капацитет 8 човека и максимална скорост 1,75 м/сек. Премиум довършителни работи: двоен магнитен под, industrial design тавани и структурно окабеляване по проект. Отопление и охлаждане посредством индивидуални климатични системи VRV/VRF (DAIKIN, MITSUBISHI, TOSHIBA). Шумоизолация с намаляване на околния шумов фон с 43 децибела. Достъп чрез лицево разпознаване и 24-часов картов достъп и видео наблюдение. Коефициент на топлопреминаване U = 0.7. Етажи 2-6: Офисни пространства с площ от 387 кв. м, включващи по 4 санитарни помещения на всеки етаж. Партер: Просторна и светла рецепция, многофункционална конферентна зала с капацитет 60 човека и офисни пространства на обща площ от 387 кв.м. Паркинг: Подземен паркинг на две нива за 44 автомобила, с допълнителни 4 паркоместа в двора на ниво партер. Очаквано завършване: Акт 14: 2024 година. Акт 16: Декември 2025 година. Цената е без включен ДДС. Ref. ID:23369
Unique Estates freut sich, Ihnen ein modernes, geräumiges und helles Büro in einem funktionalen sechsstöckigen Bürogebäude der Klasse A zu präsentieren, das Ihnen schlüsselfertig übergeben wird. Das Gebäude ist Teil eines emblematischen Bürokomplexes im südöstlichen Teil von Sofia, mit einer sehr schnellen Anbindung an die Ringstraße, die U-Bahn und den Tsarigradsko Shosse. Merkmale des Büros und des Gebäudes: Moderne Fassade mit hochwertiger Dreifachverglasung mit einer Stärke von 60 mm und selektivem Glas der neuesten Generation mit Dreifach-Silberbeschichtung von AGC. Aluminiumprofile der Firma SCHUCO mit Funktionsöffnung und automatisierten Belüftungsventilen. Passivhaus mit einer hinterlüfteten Fassade, die mit Steinwolle 12 cm isoliert und mit den Granitplatten LAMINAM an der höchsten Fassade verkleidet ist. Hochgeschwindigkeitsaufzug von KONE / OTIS mit einer Kapazität von 8 Personen und einer Höchstgeschwindigkeit von 1,75 m/s. Hochwertige Verarbeitung: doppelter magnetischer Boden, Decken im Industriedesign und strukturelle Verkabelung je nach Projekt. Heizen und Kühlen mittels individueller Klimaanlagen VRV/VRF (DAIKIN, MITSUBISHI, TOSHIBA). Schalldämmung mit einer Reduzierung des Umgebungsgeräuschs um 43 Dezibel. Zutritt durch Gesichtserkennung und 24-Stunden-Kartenzugang und Videoüberwachung. Wärmedurchgangskoeffizient U = 0,7. Etagen 2-6: Büroflächen mit einer Fläche von 387 m² m, darunter 4 Badezimmer auf jeder Etage. Erdgeschoss: Geräumige und helle Rezeption, multifunktionaler Konferenzsaal mit einer Kapazität von 60 Personen und Büroräume auf einer Gesamtfläche von 387 m². Parken: Tiefgarage auf zwei Ebenen für 44 Autos, mit zusätzlichen 4 Parkplätzen im Hof im Erdgeschoss. Voraussichtliche Fertigstellung: Gesetz 14: 2024. Gesetz 16: Dezember 2025. Der Preis enthält keine Mehrwertsteuer. Artikel-Nr.-Nr.:23369
Компания Unique Estates рада представить Вам современный, просторный и светлый офис в функциональном шестиэтажном офисном здании, класса А, которое будет передано Вам готовым офисом «под ключ». Здание является частью символического офисного комплекса, расположенного в юго-восточной части Софии, с очень быстрым сообщением с Кольцевой дорогой, метро и Цариградским шоссе. Особенности офиса и здания: Современный фасад с качественным тройным остеклением толщиной 60 мм и селективным стеклом последнего поколения с тройным серебряным покрытием AGC. Алюминиевые профили компании SCHUCO с функциональным открыванием и автоматизированной вентиляцией клапанов. Пассивное здание с вентилируемым фасадом утеплено каменной ватой 12 см и покрыто самым высоким фасадом гранитной плиткой LAMINAM. Скоростной лифт фирмы KONE/OTIS вместимостью 8 человек и максимальной скоростью 1,75 м/с. Отделка премиум-класса: двойной магнитный пол, потолки промышленного дизайна и структурные кабели в соответствии с проектом. Отопление и охлаждение с помощью индивидуальных систем кондиционирования VRV/VRF (DAIKIN, MITSUBISHI, TOSHIBA). Шумоизоляция со снижением окружающего шума на 43 децибела. Доступ через распознавание лиц и 24-часовой доступ к карте и видеонаблюдение. Коэффициент теплопередачи U = 0,7. Этажи 2-6: Офисные помещения площадью 387 кв.м. м, в том числе по 4 ванные комнаты на каждом этаже. Первый этаж: Просторная и светлая ресепшн, многофункциональный конференц-зал вместимостью 60 человек и офисные помещения общей площадью 387 кв.м. Паркинг: Подземный паркинг на двух уровнях на 44 машиноместа, с дополнительными 4 парковочными местами во дворе на первом этаже. Ожидаемое завершение: Акт 14: 2024. Акт 16: декабрь 2025 года. В стоимость не включен НДС. ID ссылки:23369
Unique Estates se complace en presentarle una oficina moderna, espaciosa y luminosa en un funcional edificio de oficinas de seis pisos, clase A, que se le entregará llave en mano. El edificio forma parte de un emblemático complejo de oficinas situado en la parte sureste de Sofía, con una conexión muy rápida con la carretera de circunvalación, el metro y la Tsarigradsko Shosse. Características de la oficina y del edificio: Fachada moderna con triple acristalamiento de alta calidad con un espesor de 60 mm y vidrio selectivo de última generación con triple recubrimiento de plata de AGC. Perfiles de aluminio de la empresa SCHUCO con apertura funcional y válvulas de ventilación automatizadas. Edificio pasivo con fachada ventilada aislada con lana de roca de 12 cm y revestida con las tejas de granito de fachada más alta LAMINAM. Ascensor de alta velocidad de KONE/OTIS con una capacidad de 8 personas y una velocidad máxima de 1,75 m/s. Acabados premium: doble piso magnético, techos de diseño industrial y cableado estructural según proyecto. Calefacción y refrigeración mediante sistemas de aire acondicionado individuales VRV/VRF (DAIKIN, MITSUBISHI, TOSHIBA). Aislamiento acústico con una reducción del ruido ambiental de 43 decibelios. Acceso a través de reconocimiento facial y acceso con tarjeta las 24 horas y videovigilancia. Coeficiente de transferencia de calor U = 0,7. Plantas 2-6: Oficinas con una superficie de 387 m². m, incluyendo 4 baños en cada planta. Planta baja: Amplia y luminosa recepción, sala de conferencias multifuncional con capacidad para 60 personas y oficinas en una superficie total de 387 m². Estacionamiento: Estacionamiento subterráneo en dos niveles para 44 autos, con 4 espacios de estacionamiento adicionales en el patio de la planta baja. Finalización prevista: Ley 14: 2024. Ley 16: diciembre de 2025. El precio no incluye IVA. ID de referencia:23369
Unique Estates is pleased to present you a modern, spacious and bright office in a functional six-storey office building, class A, which will be handed over to you ready turnkey. The building is part of an emblematic office complex located in the southeastern part of Sofia, with a very fast connection to the Ring Road, Metro and Tsarigradsko Shosse. Features of the office and the building: Modern façade with high-quality triple glazing with a thickness of 60 mm and selective glass of the latest generation with triple silver coating by AGC. Aluminum profiles of SCHUCO company with functional opening and automated ventilation valves. Passive building with a ventilated façade insulated with stone wool 12 cm and covered with the highest façade granite tiles LAMINAM. High-speed elevator by KONE / OTIS with a capacity of 8 people and a maximum speed of 1.75 m/s. Premium finishing: double magnetic floor, industrial design ceilings and structural cabling according to the project. Heating and cooling by means of individual air conditioning systems VRV/VRF (DAIKIN, MITSUBISHI, TOSHIBA). Noise insulation with a reduction of ambient noise by 43 decibels. Access through facial recognition and 24-hour card access and video surveillance. Heat transfer coefficient U = 0.7. Floors 2-6: Office spaces with an area of 387 sq. m. m, including 4 bathrooms on each floor. Ground floor: Spacious and bright reception, multifunctional conference hall with a capacity of 60 people and office spaces on a total area of 387 sq.m. Parking: Underground parking on two levels for 44 cars, with additional 4 parking spaces in the yard on the ground floor. Expected completion: Act 14: 2024. Act 16: December 2025. The price does not include VAT. Ref. ID:23369
Referentie:
EDEN-T99125992
Land:
BG
Stad:
Sofia
Postcode:
1463
Categorie:
Commercieel
Type vermelding:
Te koop
Type woning:
Kantoor en commerciële ruimte
Omvang woning:
387 m²
