FOTO'S WORDEN LADEN ...
Huis en eengezinswoning te koop — Paimpont
EUR 570.500
Huis en eengezinswoning (Te koop)
Referentie:
EDEN-T99030045
/ 99030045
Referentie:
EDEN-T99030045
Land:
FR
Stad:
Paimpont
Postcode:
35380
Categorie:
Residentieel
Type vermelding:
Te koop
Type woning:
Huis en eengezinswoning
Omvang woning:
290 m²
Omvang perceel:
21.685 m²
Kamers:
10
Slaapkamers:
7
Badkamers:
1
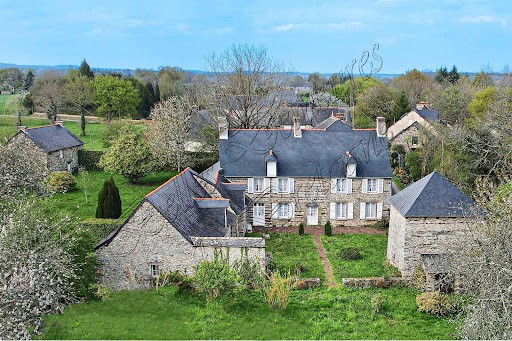
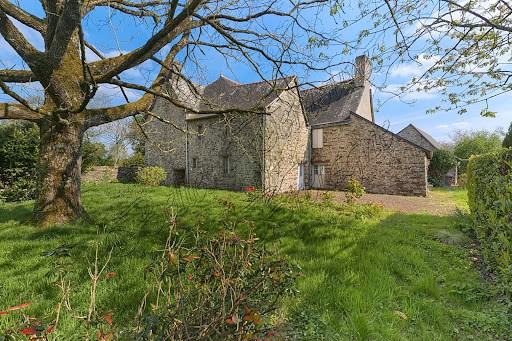
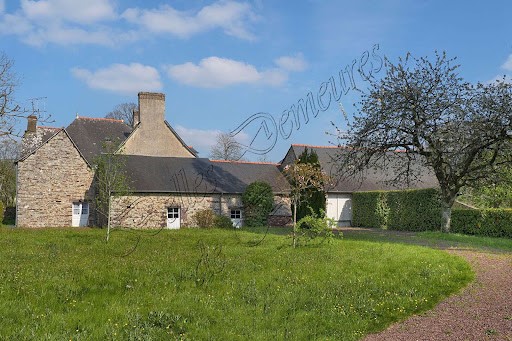


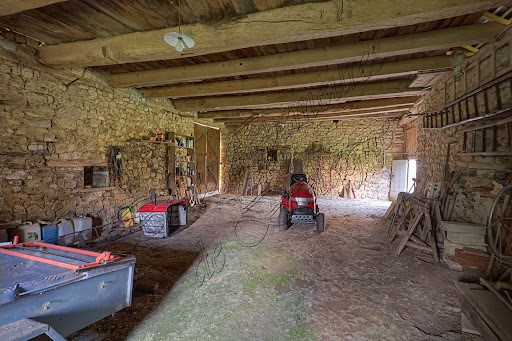
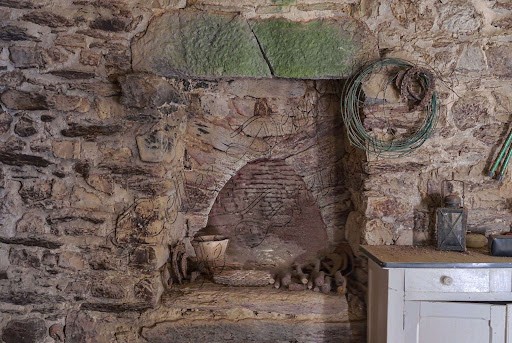
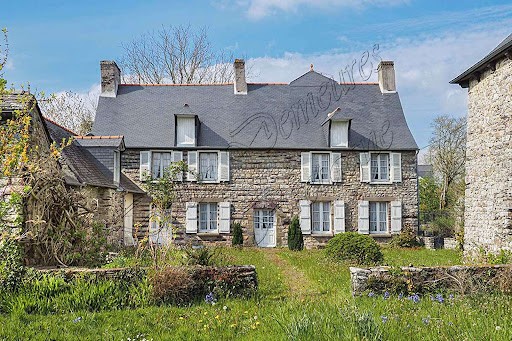

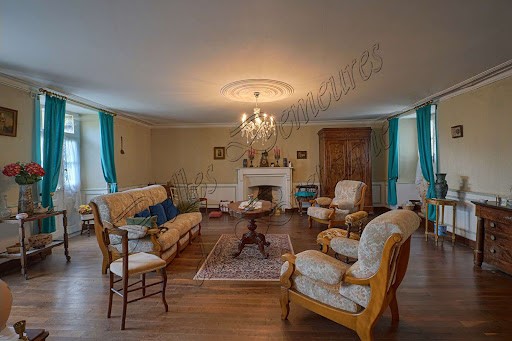

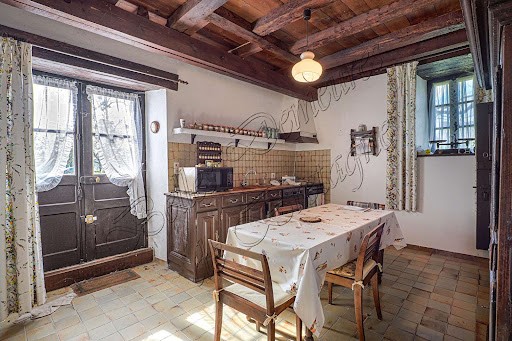

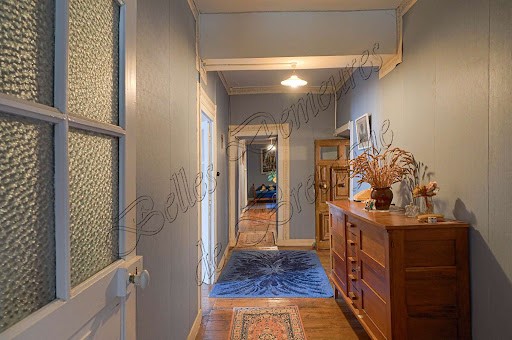



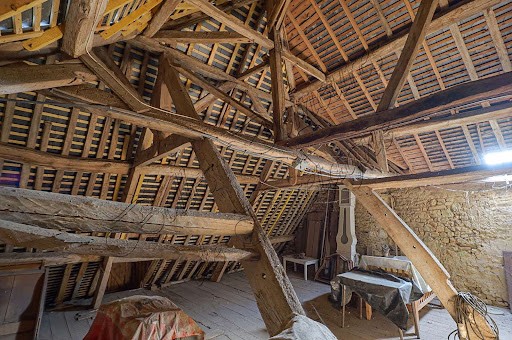
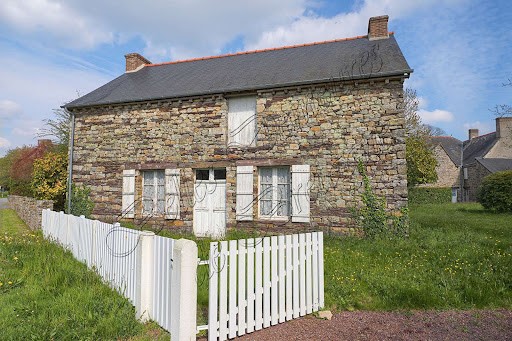

The property does not lack charm, both through the richness of the vernacular buildings and the diversity of outdoor spaces nestled in a green setting. Breton elegance. Rare for sale.
Description:
The property is made up of a central pavilion flanked by a wing at the rear and a second at right angles to the outbuildings.
On the ground floor, the entrance hall leads to a dining room with fireplace, a living room with fireplace, kitchen, utility room, toilet, pantry with cellar.
On the first floor: corridor serving four bedrooms with a bathroom to the South, an office and two bedrooms located to the North.
On the second floor: bedroom and attics.
A final attic on the third floor.
As an extension, a series of outbuildings in the right-angled wing with the following: a large cellar with bread oven and woodshed, a second large cellar with garage and workshop.
Other small adjoining cellars at right angles complete this set of outbuildings and close off the courtyard.
Opposite, on the other side of the courtyard: an old square tower dovecote with a room on the ground floor, attic on the second. The building is flanked by two small shelters at the rear.
Another stone outbuilding, a small independent house, located at the entrance to the property is composed as follows: two rooms on the ground floor and attic upstairs.
The property has a well.
The roofs of the entire property have recently been redone.
Surrounding area:
Calm and green. Forest. Shops and schools are 5 minutes away. (3.73 % fees incl. VAT at the buyer's expense.) Meer bekijken Minder bekijken Bel ensemble du 18ème siècle avec dépendances à l'abri des regards. Les bâtiments rassemblés autour de la cour centrale offrent de l'espace et du potentiel dans un environnement remarquable. La propriété ne manque pas de charme, tant par la richesse du bâti vernaculaire que par la diversité des espaces extérieurs nichés dans un écrin verdure. L'élégance à la bretonne. Rare à la vente.
Descriptif :
La propriété est composée d'un pavillon central flanqué d'une aile sur l'arrière et d'une seconde en retour d'équerre avec les dépendances.
Au rez-de-chaussée, le hall d'entrée dessert une salle à manger avec cheminée, un grand séjour avec cheminée, cuisine, arrière-cuisine, toilettes, un grand cellier avec cave. Au premier étage : couloir desservant quatre chambres orientées plein Sud avec une salle de bains. Au Nord sur l'arrière : un bureau, deux chambres et dressing.
Au deuxième étage : chambre et greniers.
Un dernier grenier sous comble au troisième étage.
Dans le prolongement, une suite de dépendances dans l'aile en retour d'équerre avec comme suit : une ancienne boulangerie avec four à pain et bûcher, une ancienne écurie, ancienne grange pouvant abriter garage et atelier. D'autres petits celliers attenants, d'anciennes soues à cochons, en retour d'équerre, complètent cet ensemble de dépendances et viennent refermer la cour.
En face, de l'autre côté de la cour : un ancien pigeonnier tour carrée avec au rez-de-chaussée une pièce, grenier au second. Le bâti est flanqué de deux petits abris sur l'arrière.
Une autre dépendance en pierre, petite maison indépendante, située à l'entrée de la propriété est composée comme suit : deux pièces au rez-de-chaussée et grenier à l'étage.
La propriété possède un puits.
Les toitures de l'ensemble de la propriété ont été refaites récemment.
Environnement :
Calme et verdoyant. Forestier. Les commerces et écoles sont à 5 minutes.
(3.73 % honoraires TTC à la charge de l'acquéreur.)
Sarah MULLER (EI) Agent Commercial - Numéro RSAC : 800 680 803 - Vannes. Beautiful 18th century ensemble with outbuildings hidden from view. The buildings gathered around the central courtyard offer space and potential in a remarkable environment.
The property does not lack charm, both through the richness of the vernacular buildings and the diversity of outdoor spaces nestled in a green setting. Breton elegance. Rare for sale.
Description:
The property is made up of a central pavilion flanked by a wing at the rear and a second at right angles to the outbuildings.
On the ground floor, the entrance hall leads to a dining room with fireplace, a living room with fireplace, kitchen, utility room, toilet, pantry with cellar.
On the first floor: corridor serving four bedrooms with a bathroom to the South, an office and two bedrooms located to the North.
On the second floor: bedroom and attics.
A final attic on the third floor.
As an extension, a series of outbuildings in the right-angled wing with the following: a large cellar with bread oven and woodshed, a second large cellar with garage and workshop.
Other small adjoining cellars at right angles complete this set of outbuildings and close off the courtyard.
Opposite, on the other side of the courtyard: an old square tower dovecote with a room on the ground floor, attic on the second. The building is flanked by two small shelters at the rear.
Another stone outbuilding, a small independent house, located at the entrance to the property is composed as follows: two rooms on the ground floor and attic upstairs.
The property has a well.
The roofs of the entire property have recently been redone.
Surrounding area:
Calm and green. Forest. Shops and schools are 5 minutes away. (3.73 % fees incl. VAT at the buyer's expense.)