EUR 2.990.000
EUR 3.200.000
600 m²
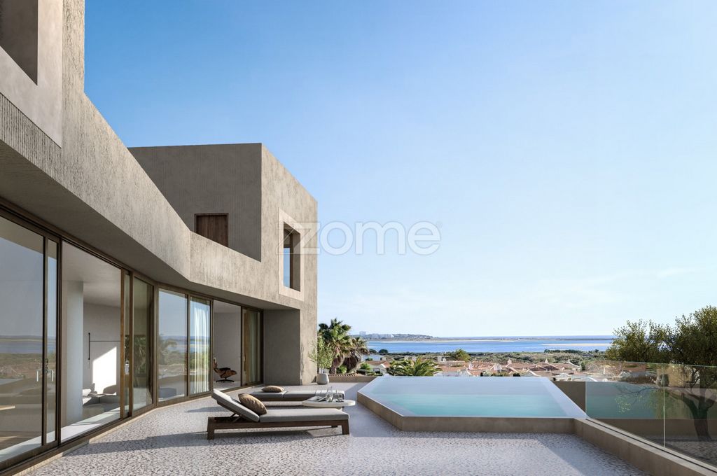




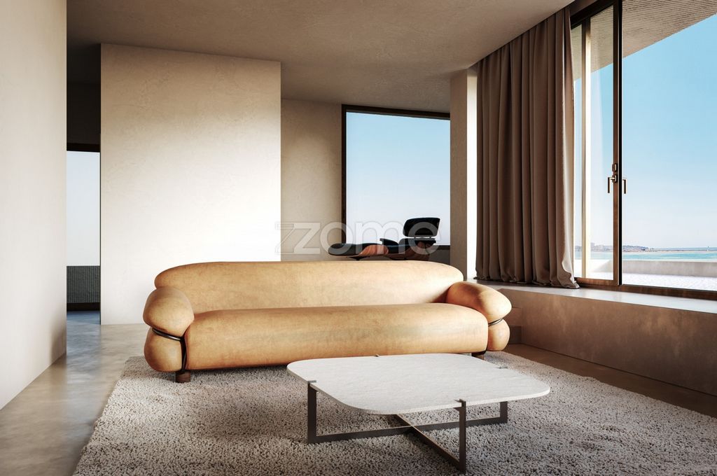

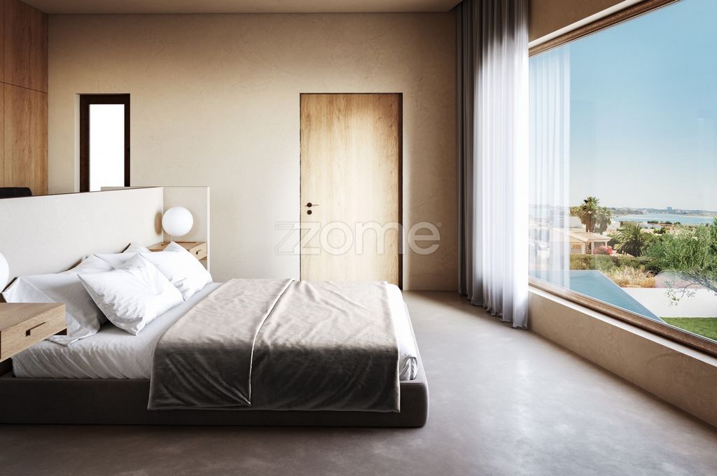




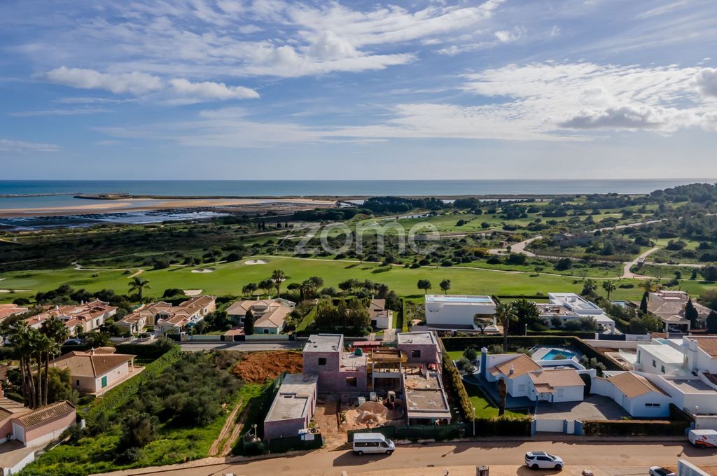

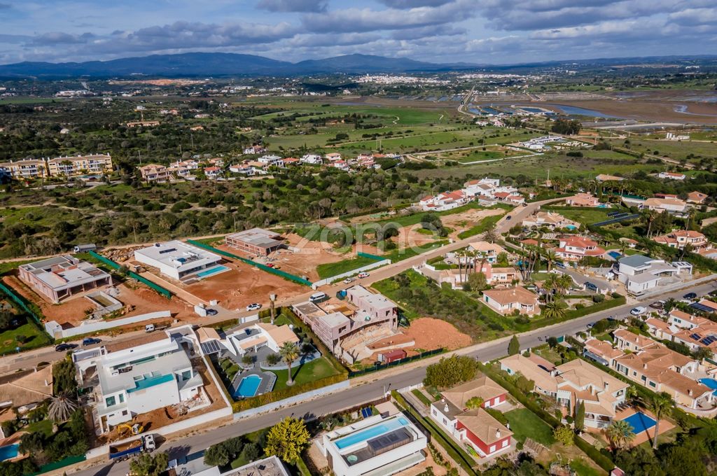
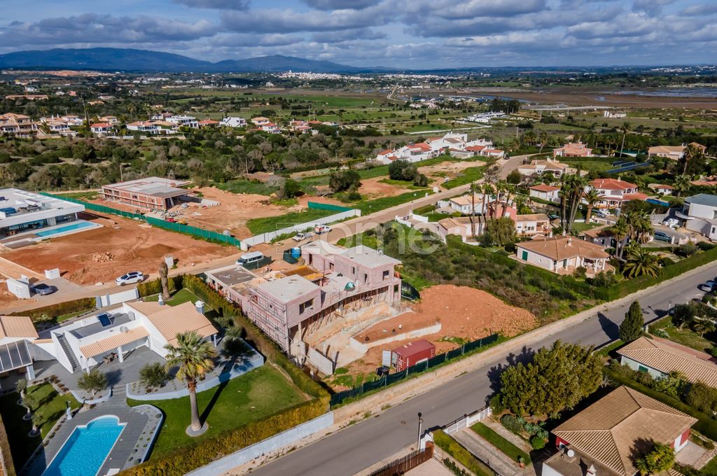
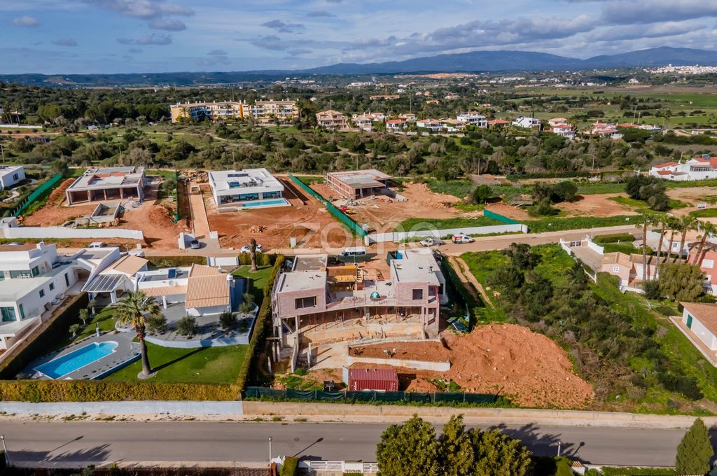
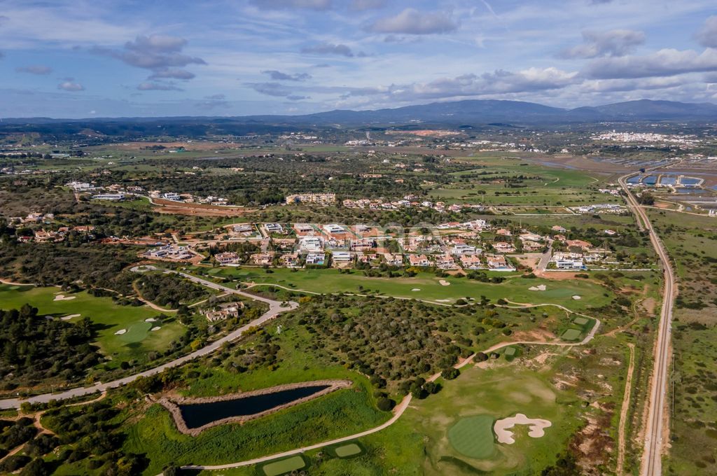




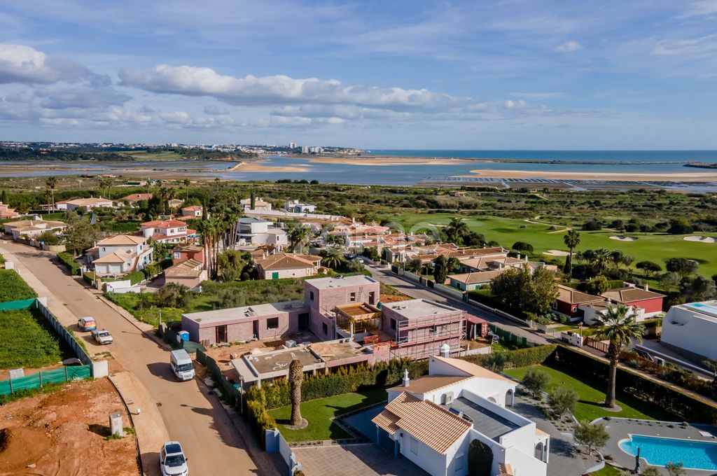

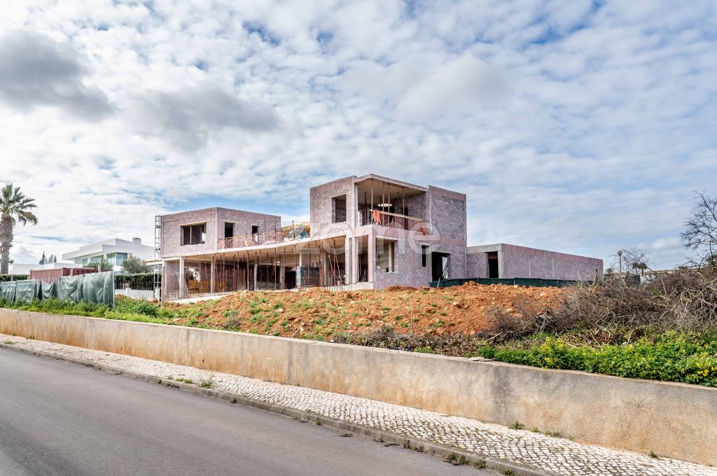

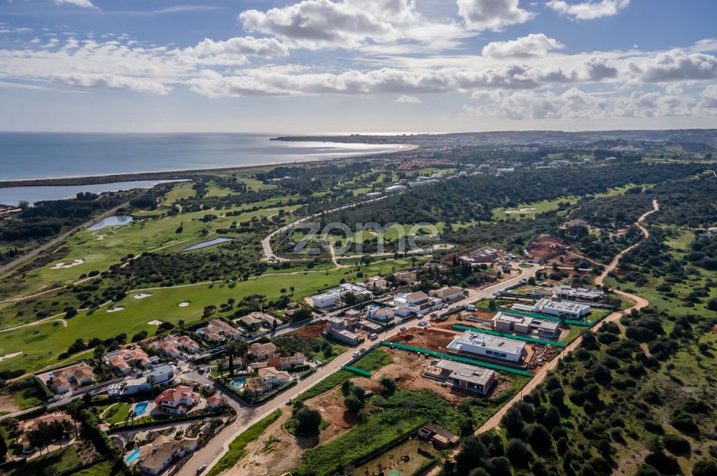

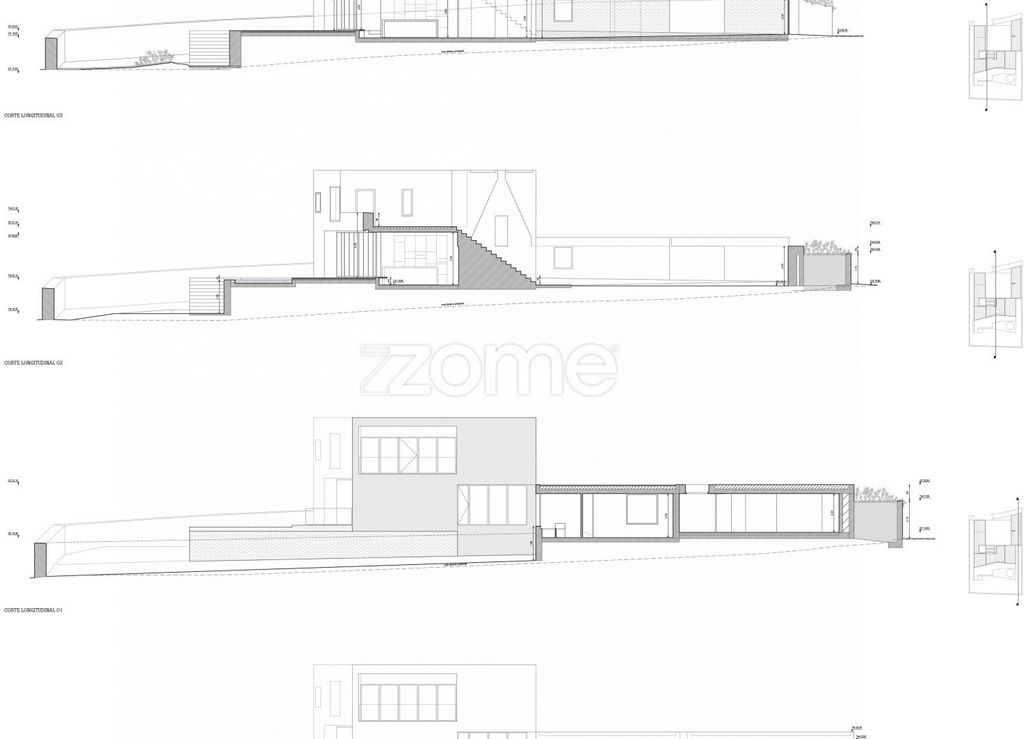
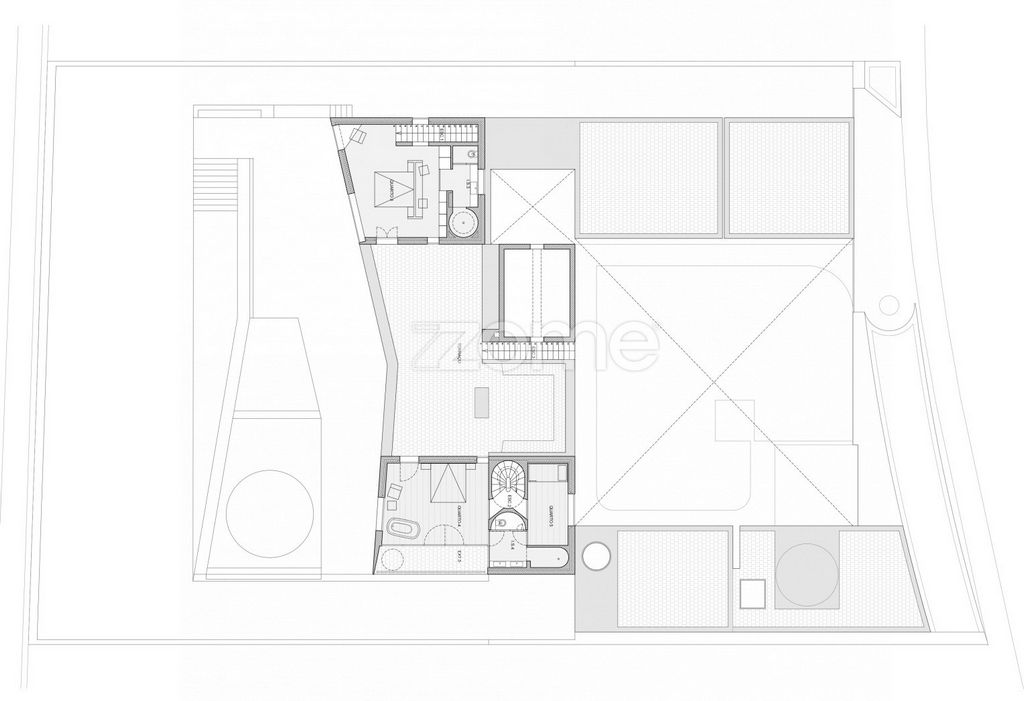
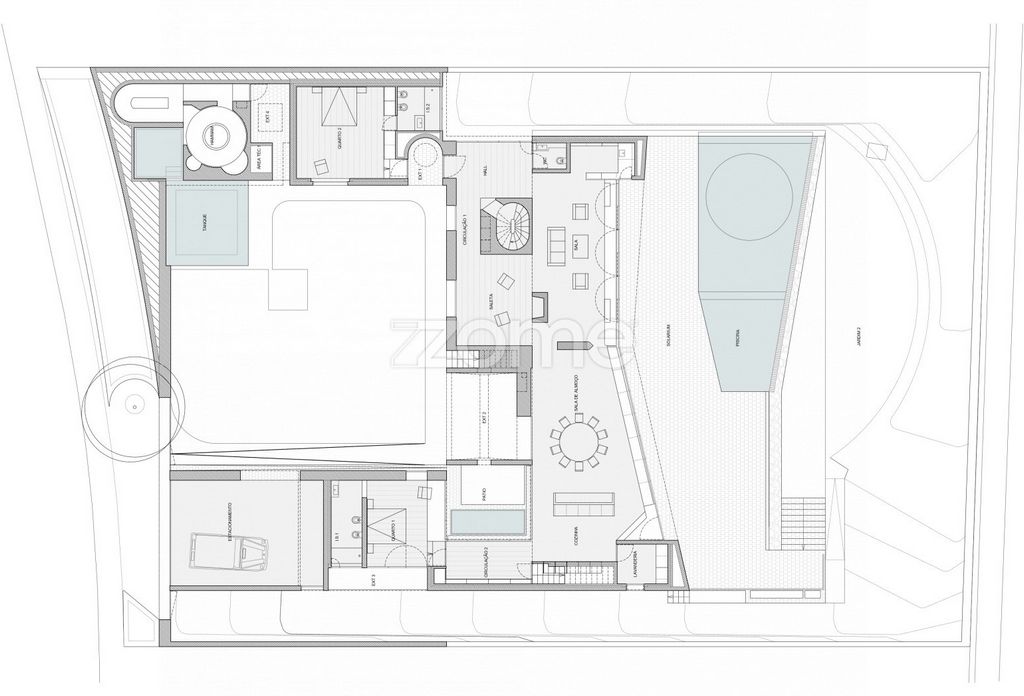
Luxury 5 bedroom villa, Vale da Lama, Lagos.
This 5-bedroom villa is located in the municipality of Lagos, close to the Palmares golf course and with beautiful views of Meia Praia beach.
This minimalist and elegant villa, with quality finishes and neutral tones, was designed to take advantage of the sea views from any part of the property.
With excellent sun exposure (south, east and west), it offers naturally lit rooms.
Upon entering, a large garden welcomes residents. To the right is a garage for four cars with a charger for electric vehicles. To the left is an independent spa with massage, sauna, toilet, shower and waterfall tank.
On the first floor, a spacious hall with sea views leads to the TV room and living room, integrated with the dining room and kitchen. The kitchen has a utility area. All the social spaces are integrated with the outside. There are two suites overlooking the patio and garden, as well as a barbecue area.
On the second floor, there are two suites with independent access from the terrace. The west suite overlooks the golf course and Meia Praia beach, with a dressing area and lighted bathroom. The second suite has a private balcony, en-suite bathroom and an additional versatile living area. The terrace is ideal for get-togethers, with views of the golf course, sea and mountains.
In the basement, there is a multipurpose space with natural light and a complete sanitary installation, which can be converted into a cinema or games room.
The villa is set on a plot of 1,350.00 m², and has a construction area of 630.00 m² divided into 3 floors:
Floor -1
- Sanitary installation with 19,63 m²;
- Multipurpose space with 89,65 m²;
- Technical area with 6.40 m².
Floor 0
- Garage with 54.80 m²;
- Spa with 26.75 m²;
- Tank with 18.80 m²;
- Entrance hall with 11.35 m²;
- Toilet with 2.35 m²;
- Circulation with 3.65 m²;
- TV room with 18.55 m²;
- Living room with 38.20 m²;
- Bar/bottle room with 5.15 m²;
- Dining room with 45.50 m²;
- Kitchen with 15.45 m²;
- Laundry room with 5.35 m²;
- Circulation with 9.80 m²;
- Bedroom 1 with 17.95 m²;
- Sanitary installation with 7.15 m²;
- Bedroom 2 with 24.30 m²;
- Sanitary installation with 5.20 m²;
- Solarium with 119.30 m²;
- Swimming pool with 60.25 m²;
- 194.70 m² garden;
- Patio with 16.70 m².
Floor 1
- Staircase 1 with 3.80 m²;
- Bedroom 3 with 26.25 m²;
- Sanitary installation with 5.95 m²;
- Staircase 2 with 4.30 m²;
- Bedroom 4 with 22.40 m²;
- Bedroom 5 with 8.80 m²;
- Sanitary installation with 7,00 m².
- Suite 1 with 10 m²;
- Cloakroom suite 1 with 6.00 m²;
- Bathroom suite 1 with 3.35 m²;
- Suite 2 with 15.45 m²;
- Cloakroom suite 2 with 6.54 m²;
- Bathroom suite 2 with 5.96 m².
Don't miss out on this opportunity!
3 razões para comprar com a Zome
+ acompanhamento
Com uma preparação e experiência única no mercado imobiliário, os consultores Zome põem toda a sua dedicação em dar-lhe o melhor acompanhamento, orientando-o com a máxima confiança, na direção certa das suas necessidades e ambições.
Daqui para a frente, vamos criar uma relação próxima e escutar com atenção as suas expectativas, porque a nossa prioridade é a sua felicidade! Porque é importante que sinta que está acompanhado, e que estamos consigo sempre.
+ simples
Os consultores Zome têm uma formação única no mercado, ancorada na partilha de experiência prática entre profissionais e fortalecida pelo conhecimento de neurociência aplicada que lhes permite simplificar e tornar mais eficaz a sua experiência imobiliária.
Deixe para trás os pesadelos burocráticos porque na Zome encontra o apoio total de uma equipa experiente e multidisciplinar que lhe dá suporte prático em todos os aspetos fundamentais, para que a sua experiência imobiliária supere as expectativas.
+ feliz
O nosso maior valor é entregar-lhe felicidade!
Liberte-se de preocupações e ganhe o tempo de qualidade que necessita para se dedicar ao que lhe faz mais feliz.
Agimos diariamente para trazer mais valor à sua vida com o aconselhamento fiável de que precisa para, juntos, conseguirmos atingir os melhores resultados.
Com a Zome nunca vai estar perdido ou desacompanhado e encontrará algo que não tem preço: a sua máxima tranquilidade!
É assim que se vai sentir ao longo de toda a experiência: Tranquilo, seguro, confortável e... FELIZ!
Notas:
1. Caso seja um consultor imobiliário, este imóvel está disponível para partilha de negócio. Não hesite em apresentar aos seus clientes compradores e fale connosco para agendar a sua visita.
2. Para maior facilidade na identificação deste imóvel, por favor, refira o respetivo ID ZMPT ou o respetivo agente que lhe tenha enviado a sugestão.
Features:
- Terrace Meer bekijken Minder bekijken Identificação do imóvel: ZMPT567638
Luxury 5 bedroom villa, Vale da Lama, Lagos.
This 5-bedroom villa is located in the municipality of Lagos, close to the Palmares golf course and with beautiful views of Meia Praia beach.
This minimalist and elegant villa, with quality finishes and neutral tones, was designed to take advantage of the sea views from any part of the property.
With excellent sun exposure (south, east and west), it offers naturally lit rooms.
Upon entering, a large garden welcomes residents. To the right is a garage for four cars with a charger for electric vehicles. To the left is an independent spa with massage, sauna, toilet, shower and waterfall tank.
On the first floor, a spacious hall with sea views leads to the TV room and living room, integrated with the dining room and kitchen. The kitchen has a utility area. All the social spaces are integrated with the outside. There are two suites overlooking the patio and garden, as well as a barbecue area.
On the second floor, there are two suites with independent access from the terrace. The west suite overlooks the golf course and Meia Praia beach, with a dressing area and lighted bathroom. The second suite has a private balcony, en-suite bathroom and an additional versatile living area. The terrace is ideal for get-togethers, with views of the golf course, sea and mountains.
In the basement, there is a multipurpose space with natural light and a complete sanitary installation, which can be converted into a cinema or games room.
The villa is set on a plot of 1,350.00 m², and has a construction area of 630.00 m² divided into 3 floors:
Floor -1
- Sanitary installation with 19,63 m²;
- Multipurpose space with 89,65 m²;
- Technical area with 6.40 m².
Floor 0
- Garage with 54.80 m²;
- Spa with 26.75 m²;
- Tank with 18.80 m²;
- Entrance hall with 11.35 m²;
- Toilet with 2.35 m²;
- Circulation with 3.65 m²;
- TV room with 18.55 m²;
- Living room with 38.20 m²;
- Bar/bottle room with 5.15 m²;
- Dining room with 45.50 m²;
- Kitchen with 15.45 m²;
- Laundry room with 5.35 m²;
- Circulation with 9.80 m²;
- Bedroom 1 with 17.95 m²;
- Sanitary installation with 7.15 m²;
- Bedroom 2 with 24.30 m²;
- Sanitary installation with 5.20 m²;
- Solarium with 119.30 m²;
- Swimming pool with 60.25 m²;
- 194.70 m² garden;
- Patio with 16.70 m².
Floor 1
- Staircase 1 with 3.80 m²;
- Bedroom 3 with 26.25 m²;
- Sanitary installation with 5.95 m²;
- Staircase 2 with 4.30 m²;
- Bedroom 4 with 22.40 m²;
- Bedroom 5 with 8.80 m²;
- Sanitary installation with 7,00 m².
- Suite 1 with 10 m²;
- Cloakroom suite 1 with 6.00 m²;
- Bathroom suite 1 with 3.35 m²;
- Suite 2 with 15.45 m²;
- Cloakroom suite 2 with 6.54 m²;
- Bathroom suite 2 with 5.96 m².
Don't miss out on this opportunity!
3 razões para comprar com a Zome
+ acompanhamento
Com uma preparação e experiência única no mercado imobiliário, os consultores Zome põem toda a sua dedicação em dar-lhe o melhor acompanhamento, orientando-o com a máxima confiança, na direção certa das suas necessidades e ambições.
Daqui para a frente, vamos criar uma relação próxima e escutar com atenção as suas expectativas, porque a nossa prioridade é a sua felicidade! Porque é importante que sinta que está acompanhado, e que estamos consigo sempre.
+ simples
Os consultores Zome têm uma formação única no mercado, ancorada na partilha de experiência prática entre profissionais e fortalecida pelo conhecimento de neurociência aplicada que lhes permite simplificar e tornar mais eficaz a sua experiência imobiliária.
Deixe para trás os pesadelos burocráticos porque na Zome encontra o apoio total de uma equipa experiente e multidisciplinar que lhe dá suporte prático em todos os aspetos fundamentais, para que a sua experiência imobiliária supere as expectativas.
+ feliz
O nosso maior valor é entregar-lhe felicidade!
Liberte-se de preocupações e ganhe o tempo de qualidade que necessita para se dedicar ao que lhe faz mais feliz.
Agimos diariamente para trazer mais valor à sua vida com o aconselhamento fiável de que precisa para, juntos, conseguirmos atingir os melhores resultados.
Com a Zome nunca vai estar perdido ou desacompanhado e encontrará algo que não tem preço: a sua máxima tranquilidade!
É assim que se vai sentir ao longo de toda a experiência: Tranquilo, seguro, confortável e... FELIZ!
Notas:
1. Caso seja um consultor imobiliário, este imóvel está disponível para partilha de negócio. Não hesite em apresentar aos seus clientes compradores e fale connosco para agendar a sua visita.
2. Para maior facilidade na identificação deste imóvel, por favor, refira o respetivo ID ZMPT ou o respetivo agente que lhe tenha enviado a sugestão.
Features:
- Terrace