EUR 1.499.489
6 k
7 slk


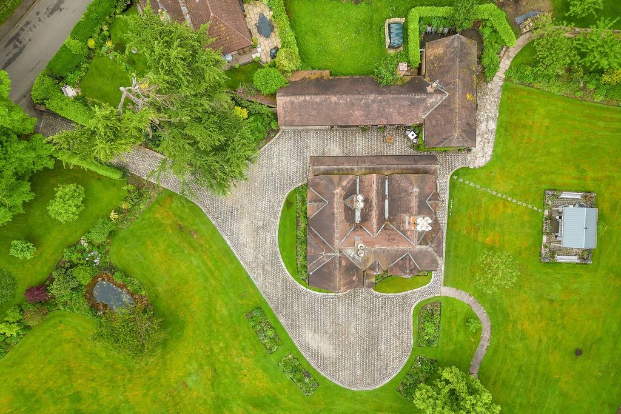
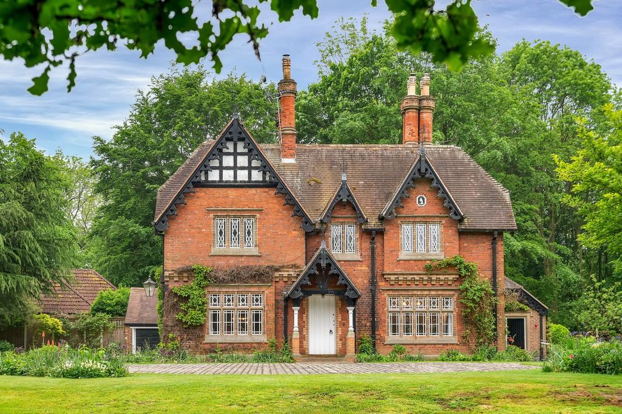






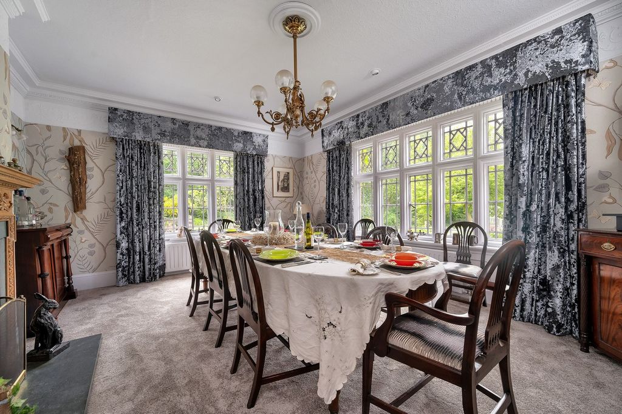

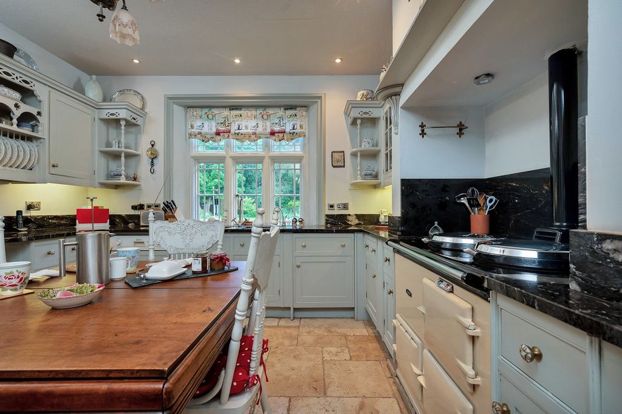



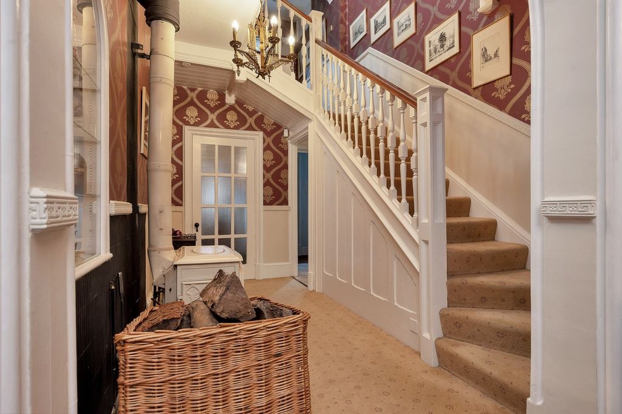

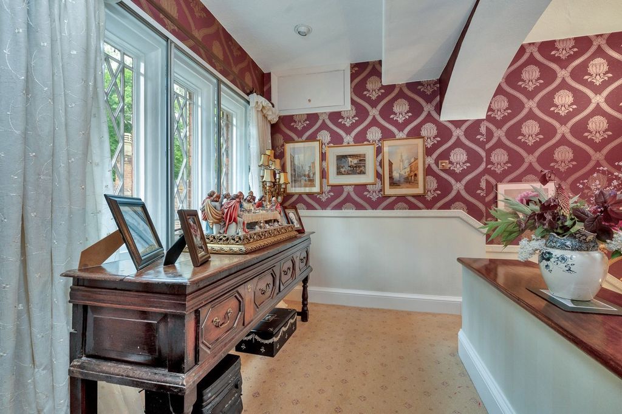
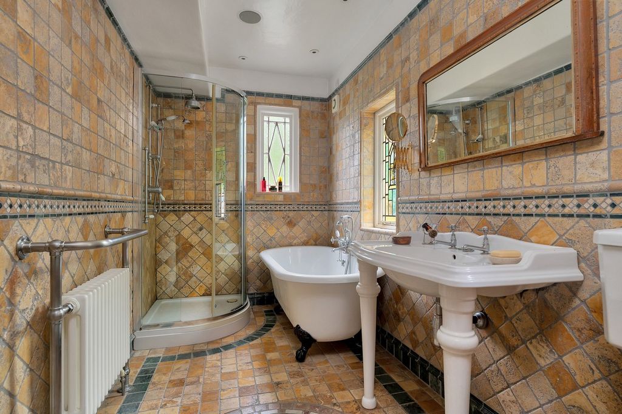

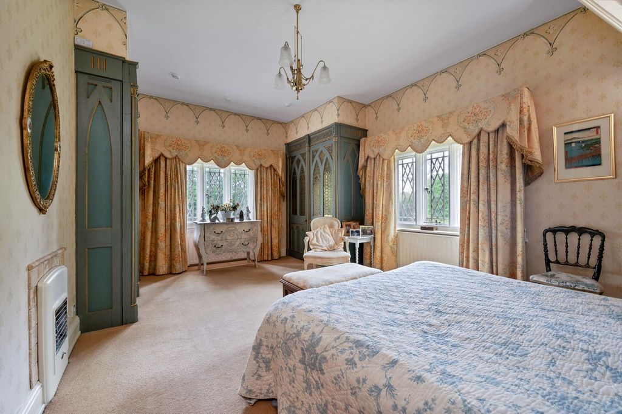
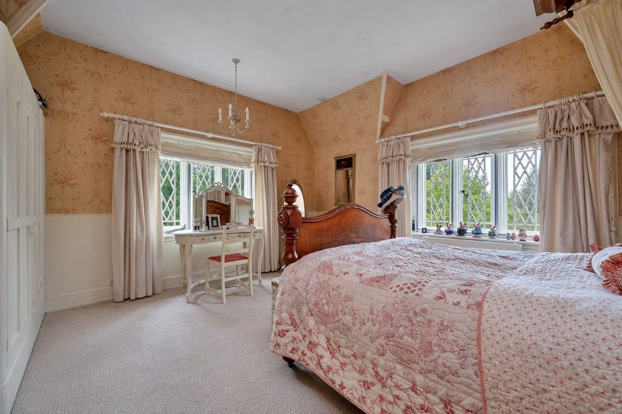
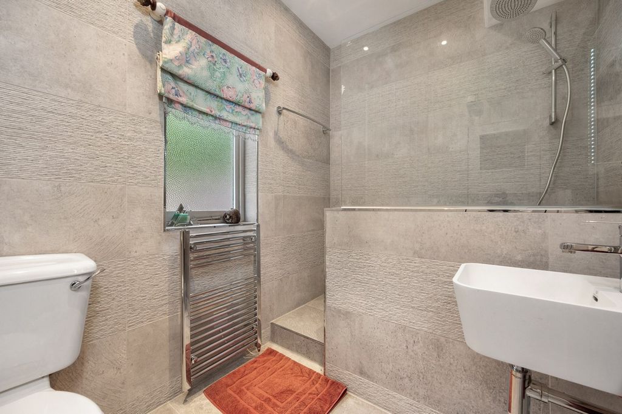

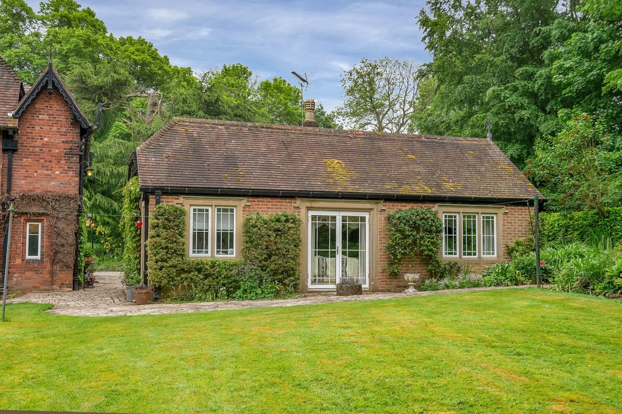




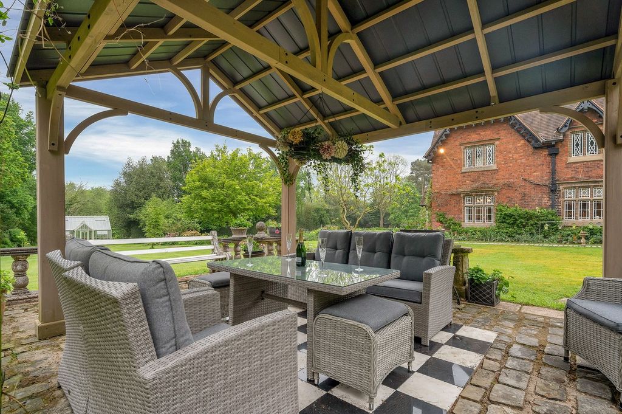
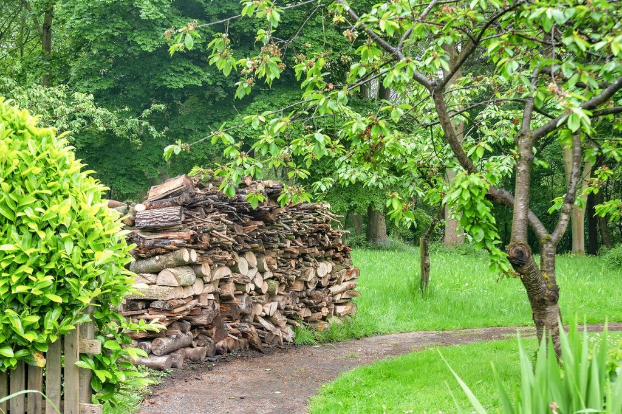

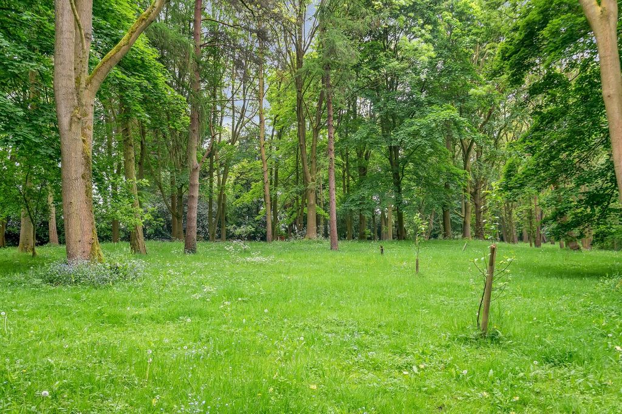






Features:
- Garden
- Parking Meer bekijken Minder bekijken Chailey House is not just a residence - it's a lifestyle, a distinguished Grade II listed detached residence. This magnificent 5-bedroom property offers a harmonious blend of historical charm and modern luxury, extending over 2855 sq.ft. of versatile living space.As you enter, you are greeted by a reception hallway, leading to a variety of well appointed rooms. These include a guest cloakroom, a refined study area, an elegant sitting room/drawing room, and a formal dining room. The heart of the home is the beautifully fitted breakfast kitchen, complemented by a spacious pantry and a utility room/boot room, ensuring all your domestic needs are met with style and convenience.Ascend the grand staircase to discover a principal bedroom that boasts a luxurious en-suite bathroom with sauna. Four additional well-proportioned bedrooms and a spacious bathroom complete this floor, providing ample space for family and guests alike. The property's charm extends beyond the main house with a substantial annex measuring 504 sq.ft, perfect for accommodating guests or serving as an independent living space.Chailey House is approached via a gated, sweeping driveway that leads to a double garage, workshop, store room, and fuel store. These outbuildings present exciting possibilities for further development, such as expanding the existing annex or creating a bespoke home office.Enjoying a plot of 3.22 acres, Chailey House has beautifully landscaped gardens, mature lawns, and private woodland incorporating stables ideal for the equestrian enthusiast. This property truly offers a serene escape for the entire family from the hustle and bustle of everyday life.GROUND FLOORWelcome to Chailey House. As you approach via the sweeping gated driveway, you are greeted by a unique and characterful property that exudes charm and elegance. This enchanting experience begins at the entrance porch, leading into a spacious reception hallway. Here, a grand staircase ascends to a large first-floor semi-galleried landing. The hallway also features a wood-burning stove, a guest cloakroom/study area, and access to a wine cellar.The hallway provides access to the sitting room/drawing room, dining room, a bespoke handmade breakfast kitchen, and a rear utility/boot room. The sitting room/drawing room is a sanctuary of comfort and style, boasting dual aspects and a stunning feature fireplace with an open dog grate. This versatile room can easily be converted back into two separate rooms if desired. The dining room is equally impressive, featuring dual aspects with garden views and a beautiful fireplace.GROUND FLOOR CONTINUEDThe centrepiece of the breakfast kitchen is the recessed Aga, surrounded by extensive granite preparation surfaces, base drawers, and cupboards. The kitchen is equipped with a range of integrated appliances and offers views over the garden. It also provides access to a large walk-in pantry, offering superb practical space. Completing the ground floor is a fully fitted utility/boot room, providing practical space for everyday needs. This room features preparation surfaces with a butler-style sink, housing for a fridge, and space for a washing machine and tumble dryer.FIRST FLOORAscending from the reception hallway, a beautifully crafted staircase leads you to a spacious first-floor semi-galleried landing. Here, you will discover five generously sized bedrooms and a luxurious family bathroom featuring a freestanding roll-top bath and a separate shower cubicle. The principal bedroom offers a well-appointed ensuite, complete with a sauna for ultimate relaxation.GARDEN & GROUNDSSituated on a stunning plot of approximately 3.22 acres, Chailey House offers a serene retreat on the outskirts of the village. A gated entrance opens to a sweeping, extensive driveway of granite sets, providing ample parking and leading to the grand entrance of the property. The driveway also grants access to a range of outbuildings, including a double garage, workshop, storeroom, and fuel store. Additionally, there is a large annex attached to the outbuildings, superbly positioned overlooking the garden, offering excellent potential for extension into the adjacent outbuildings.The property is adorned with expansive private and mature lawned gardens, featuring a large pergola perfectly positioned on a westerly aspect, ideal for relaxing or alfresco dining. The garden also includes a greenhouse, and the plot extends into a lightly wooded area with a stable, offering endless possibilities for the entire family from entertainment, play, gardening, or equestrian pursuits.LOCAL AREANestled in the heart of north Nottinghamshire, the picturesque village of Wellow is renowned for its quintessential English village green and the historic maypole, which remains a focal point of community celebrations. The village is steeped in history, boasting the 12th-century St. Swithin’s Church and the esteemed independent prep school, Wellow House. Social life thrives around two inviting village pubs, The Maypole Inn and The Olde Red Lion, alongside the village/memorial hall, heritage centre, local park, Millennium Gardens, and a charming cricket pitch.Wellow offers exceptional access to the surrounding countryside, with attractions such as Rufford Abbey Country Park, Rufford Golf Club, Clumber Park, and Sherwood Pines providing extensive walking and cycling routes for outdoor enthusiasts.Convenience is a key feature of Wellow, with an extensive range of amenities available in nearby towns and villages. Commuting is effortless, thanks to the nearby A1, reachable in under 10 minutes via the A614, and Newark Northgate train station offering swift access to the East Coast Main Line.In summary, Wellow provides the perfect blend of rural tranquility and urban convenience. Its welcoming community makes it an ideal choice for families and individuals seeking a serene and charming place to call home.INFORMATIONServices: Oil fired central heating, mains electricity, water and drainage are connected. Local Authority: Newark & Sherwood District Council - Tax Band FViewing: Strictly by appointment with Fine & Country Nottingham. For directions please use what3words app and enter: masts.giving.ovenViewing: Strictly by appointment with Fine & Country NottinghamDistances: Southwell - 9 miles, Mansfield - 11 miles, Nottingham - 22 miles, Newark - 12 miles
Features:
- Garden
- Parking Chailey House to nie tylko rezydencja - to styl życia, wyróżniająca się wolnostojąca rezydencja klasy II. Ta wspaniała nieruchomość z 5 sypialniami oferuje harmonijne połączenie historycznego uroku i nowoczesnego luksusu, rozciągając się na ponad 2855 stóp kwadratowych. wszechstronnej przestrzeni życiowej.Po wejściu do środka wita Cię hol recepcyjny, który prowadzi do wielu dobrze wyposażonych pokoi. Należą do nich szatnia dla gości, wyrafinowana część do nauki, elegancki salon/salon oraz formalna jadalnia. Sercem domu jest pięknie wyposażona kuchnia śniadaniowa, uzupełniona przestronną spiżarnią i pomieszczeniem gospodarczym/pomieszczeniem na buty, dzięki czemu wszystkie Twoje domowe potrzeby są zaspokojone ze stylem i wygodą.Wejdź po wielkich schodach, aby odkryć główną sypialnię, w której znajduje się luksusowa łazienka z sauną. Cztery dodatkowe sypialnie o odpowiednich proporcjach i przestronna łazienka uzupełniają to piętro, zapewniając dużo miejsca zarówno dla rodziny, jak i gości. Urok nieruchomości wykracza poza główny dom z pokaźnym aneksem o powierzchni 504 stóp kwadratowych, idealnym do przyjmowania gości lub służącym jako niezależna przestrzeń życiowa.Do Chailey House prowadzi ogrodzony, rozległy podjazd, który prowadzi do podwójnego garażu, warsztatu, magazynu i magazynu paliwa. Te budynki gospodarcze stwarzają ekscytujące możliwości dalszego rozwoju, takie jak rozbudowa istniejącego aneksu lub stworzenie domowego biura na zamówienie.Ciesząc się działką o powierzchni 3,22 akra, Chailey House ma pięknie zagospodarowane ogrody, dojrzałe trawniki i prywatne lasy ze stajniami idealnymi dla entuzjastów jeździectwa. Ta nieruchomość naprawdę oferuje spokojną ucieczkę dla całej rodziny od zgiełku codziennego życia.PARTERWitamy w Chailey House. Gdy zbliżasz się przez szeroki, ogrodzony podjazd, wita Cię wyjątkowa i charakterystyczna nieruchomość, która emanuje urokiem i elegancją. To czarujące doświadczenie zaczyna się na werandzie wejściowej, prowadzącej do przestronnego holu recepcyjnego. Tutaj wielkie schody prowadzą na duży półgalerowy podest na pierwszym piętrze. W korytarzu znajduje się również piec opalany drewnem, szatnia/gabinet dla gości oraz dostęp do piwnicy z winami.Korytarz zapewnia dostęp do salonu/salonu, jadalni, ręcznie robionej kuchni śniadaniowej na zamówienie oraz tylnej pomieszczenia gospodarczego/bagażnika. Salon / salon to sanktuarium komfortu i stylu, szczycące się dwoma aspektami i oszałamiającym kominkiem z otwartą kratką dla psa. W razie potrzeby ten wszechstronny pokój można łatwo przekształcić z powrotem w dwa oddzielne pokoje. Równie imponująca jest jadalnia, z dwoma aspektami z widokiem na ogród i pięknym kominkiem.NA PARTERZE CIĄG DALSZYCentralnym punktem kuchni śniadaniowej jest wpuszczana w przestrzeń Aga, otoczona obszernymi granitowymi powierzchniami do przygotowywania posiłków, szufladami i szafkami. Kuchnia wyposażona jest w szereg zintegrowanych urządzeń i oferuje widok na ogród. Zapewnia również dostęp do dużej spiżarni, oferującej doskonałą praktyczną przestrzeń. Dopełnieniem parteru jest w pełni wyposażona pomieszczenie gospodarcze/sztylet, zapewniające praktyczną przestrzeń do codziennych potrzeb. W pokoju znajduje się powierzchnia do przygotowywania posiłków ze zlewozmywakiem w stylu lokaja, obudową na lodówkę oraz miejscem na pralkę i suszarkę bębnową.PARTERWchodząc z holu recepcyjnego, pięknie wykonane schody prowadzą do przestronnego półgaleryjnego podestu na pierwszym piętrze. Odkryjesz tu pięć przestronnych sypialni i luksusową rodzinną łazienkę z wolnostojącą wanną na kółkach i oddzielną kabiną prysznicową. W głównej sypialni znajduje się dobrze wyposażona łazienka z sauną, która zapewnia najwyższy relaks.OGRÓD I TERENYPołożony na oszałamiającej działce o powierzchni około 3,22 akra, Chailey House oferuje spokojne schronienie na obrzeżach wioski. Ogrodzone wejście otwiera się na szeroki, rozległy podjazd z granitowych zestawów, zapewniając duży parking i prowadząc do wielkiego wejścia na posesję. Podjazd zapewnia również dostęp do szeregu budynków gospodarczych, w tym podwójnego garażu, warsztatu, magazynu i magazynu paliwa. Dodatkowo do budynków gospodarczych przylega duża przybudówka, znakomicie usytuowana z widokiem na ogród, oferująca doskonały potencjał rozbudowy do sąsiednich budynków gospodarczych.Nieruchomość ozdobiona jest rozległymi prywatnymi i dojrzałymi ogrodami trawnikowymi, z dużą pergolą idealnie usytuowaną na zachodnim efekcie, idealną do relaksu lub spożywania posiłków na świeżym powietrzu. W ogrodzie znajduje się również szklarnia, a działka rozciąga się na lekko zalesiony teren ze stajnią, oferującą nieskończone możliwości dla całej rodziny od rozrywki, zabawy, ogrodnictwa czy zajęć jeździeckich.OKOLICAPołożona w samym sercu północnego Nottinghamshire, malownicza wioska Wellow słynie z kwintesencji angielskiej zieleni wiejskiej i historycznego drzewka majowego, który pozostaje centralnym punktem uroczystości społeczności. Wioska jest przesiąknięta historią, szczyci się XII-wiecznym kościołem św. Swithina i cenioną niezależną szkołą przygotowawczą, Wellow House. Życie towarzyskie kwitnie wokół dwóch zachęcających wiejskich pubów, The Maypole Inn i The Olde Red Lion, a także wioski/sali pamięci, centrum dziedzictwa, lokalnego parku, Ogrodów Milenijnych i uroczego boiska do krykieta.Wellow oferuje wyjątkowy dostęp do okolicznych krajobrazów, z atrakcjami, takimi jak Rufford Abbey Country Park, Rufford Golf Club, Clumber Park i Sherwood Pines, które zapewniają rozległe trasy piesze i rowerowe dla entuzjastów spędzania czasu na świeżym powietrzu.Wygoda jest kluczową cechą Wellow, z szeroką gamą udogodnień dostępnych w pobliskich miastach i wioskach. Dojazd do pracy jest łatwy dzięki pobliskiej autostradzie A1, do której można dojechać w niecałe 10 minut autostradą A614, oraz stacji kolejowej Newark Northgate, z której można szybko dojechać do głównej linii East Coast Main Line.Podsumowując, Wellow zapewnia idealne połączenie wiejskiego spokoju i miejskiej wygody. Jego przyjazna społeczność sprawia, że jest to idealny wybór dla rodzin i osób poszukujących spokojnego i uroczego miejsca, które można nazwać domem.INFORMACJAUsługi: Centralne ogrzewanie opalane olejem, sieć elektryczna, woda i kanalizacja są podłączone. Władza lokalna: Rada Dystryktu Newark i Sherwood - Pasmo Podatkowe FOglądanie: Wyłącznie po wcześniejszym umówieniu się z Fine & Country Nottingham. Aby uzyskać wskazówki, użyj aplikacji what3words i wpisz: masts.giving.ovenOglądanie: Wyłącznie po wcześniejszym umówieniu się z Fine & Country NottinghamOdległości: Southwell - 9 mil, Mansfield - 11 mil, Nottingham - 22 mile, Newark - 12 mil
Features:
- Garden
- Parking