EUR 724.145
3 k
3 slk
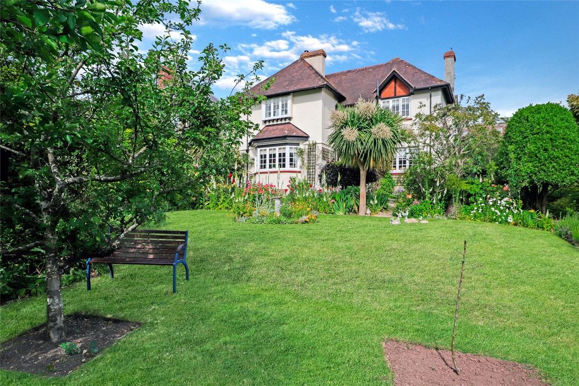
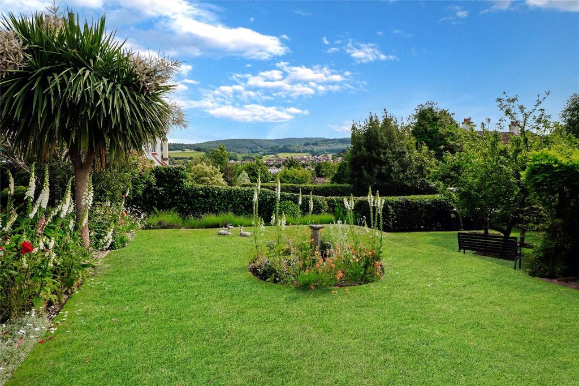
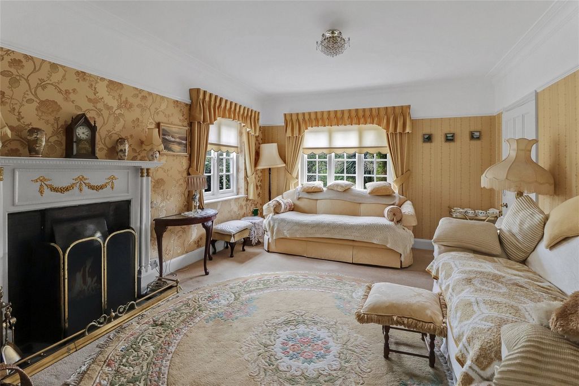
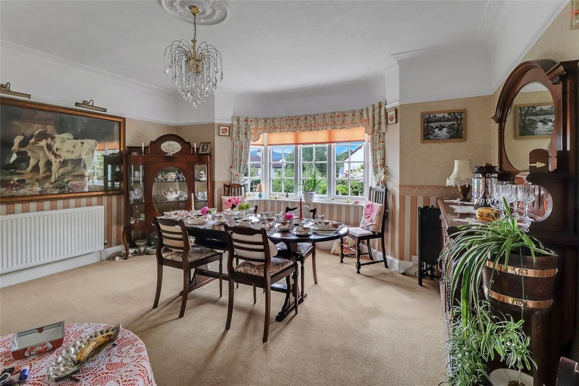
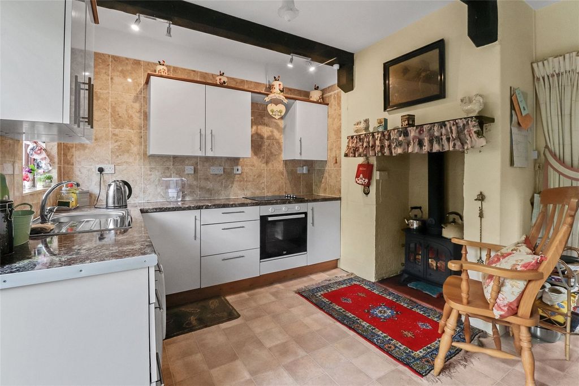
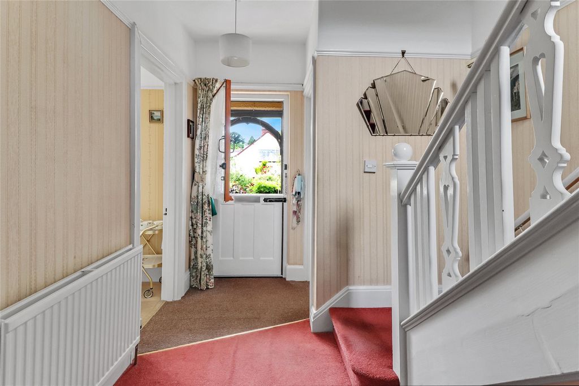
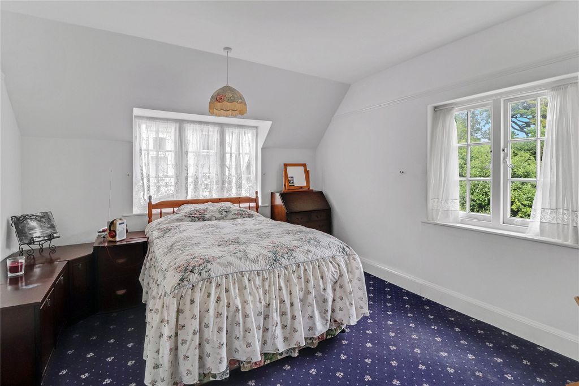
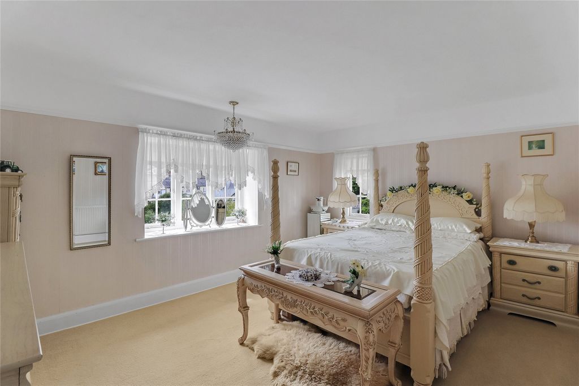
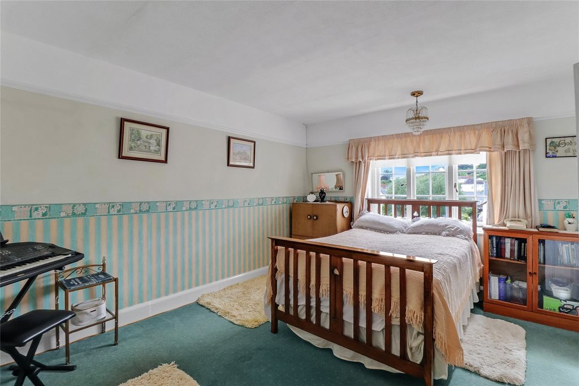
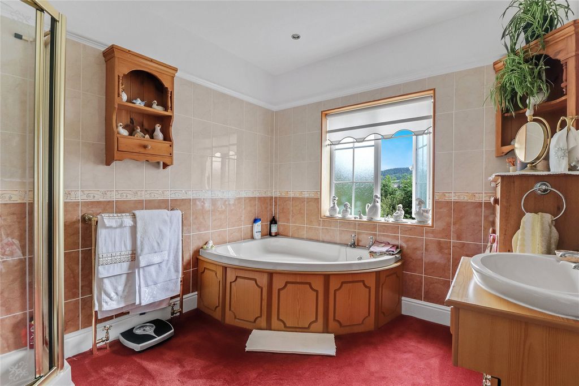
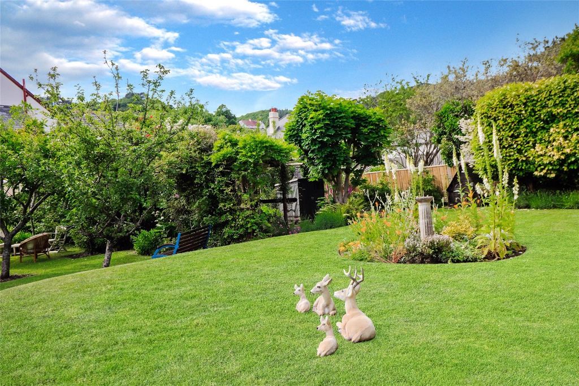
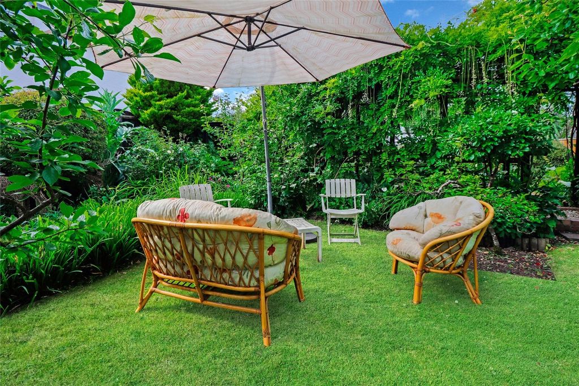
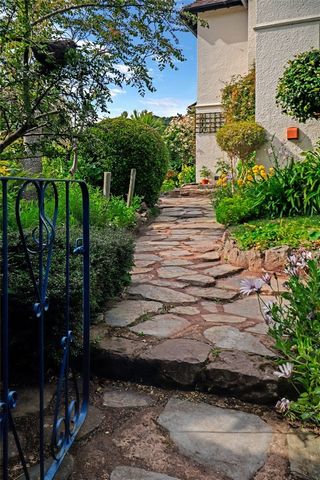
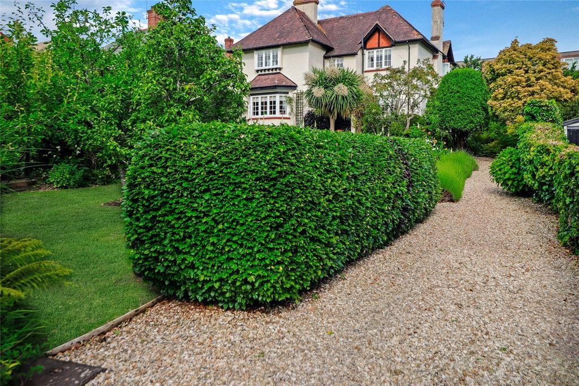
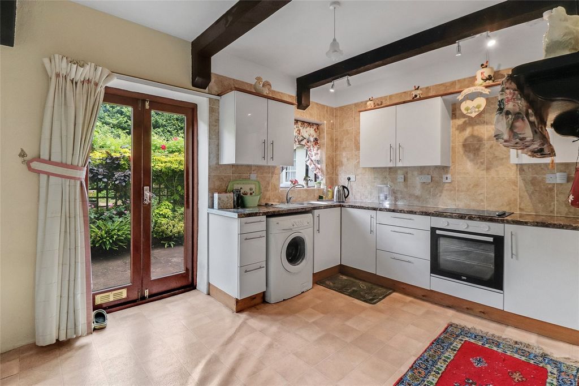
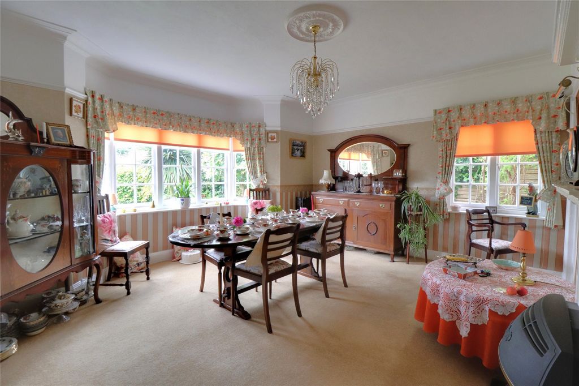
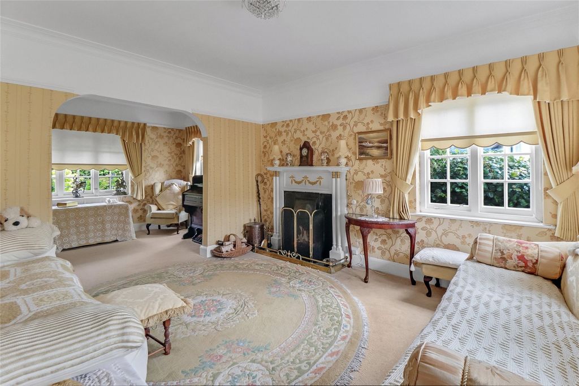
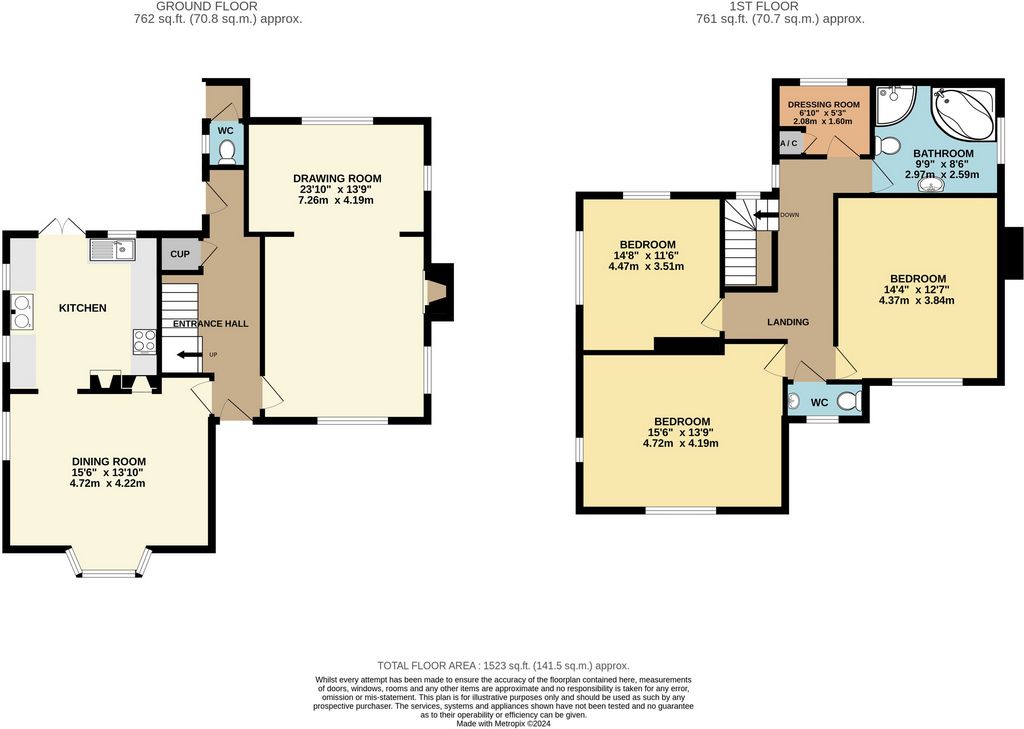
Mains water, drainage, electric and gas.Tenure
FreeholdEntrance HallDrawing Room 23'10" x 13'9" (7.26m x 4.2m).Dining Room 15'6" x 13'10" (4.72m x 4.22m).KitchenOutside W/CLandingBedroom 15'6" x 13'9" (4.72m x 4.2m).Bedroom 14'8" x 11'6" (4.47m x 3.5m).Bedroom 14'4" x 12'7" (4.37m x 3.84m).Bathroom 9'9" x 8'6" (2.97m x 2.6m).Dressing Room 6'10" x 5'3" (2.08m x 1.6m).W / C 9'2" x 2'8" (2.8m x 0.81m).Tenure FreeholdServices Mains, water, drainage, electricity and gas.Council Tax Band FFrom our offices in Friday Street turn left into Park Street leading up through the top end of the town taking the first turning on the right into Parks Lane. Follow the road passing St Michael's school on your right and turning immediately right into Hayman Road. The entrance drive to the property will be found at the end of the road directly in front. (There is also a pedestrian access off the Holloway).Features:
- Garden
- Parking Meer bekijken Minder bekijken A most attractive double bay fronted 3 bedroom detached residence delightfully situated on the very lower slopes of North Hill within easy reach of the town and sea front.On the market for the first time since the property was built in 1928, Rockley is a fine example of a substantial detached residence of the period and is set in beautiful gardens with stream which are an undoubted selling feature and from which there are wonderful views towards the surrounding hills of The Exmoor National Park.Arranged over two floors the gas centrally heated accommodation in brief comprises; charming entrance porch with tiled floor and stable door to reception hall, triple aspect drawing room with open fireplace, a beautiful double aspect bay window dining room with tiled fireplace and gas fire, double aspect fitted kitchen with double doors to outside and fitted with a range of base and wall units with roll edge work tops, stainless steel single drainer sink unit with mixer tap, integrated ceramic hob with oven under, part tiled surrounds, fireplace with recessed woodburner and gas fired Rayburn heating the central heating and hot water system.A carpeted staircase from the reception hall leads to the first floor landing off which there are three double bedrooms (formally four) with the front rooms enjoying wonderful views towards the surrounding hills. There is also a dressing/box room with airing cupboard, separate W.C with basin and a family bathroom fitted with a four piece suite comprising; corner bath, pedestal wash basin, low level W.C. quadrant shower enclosure, tiled walls to dado height and heated towel rail.The property is approached either by foot off The Holloway or off Hayman road onto a gravelled drive providing off road parking. Rockley stands in mature and beautifully maintained landscaped gardens which in the main are laid to sweeping lawns with well stocked flower and shrub beds and borders, inset trees, a trellised walkway with climbing plants leading to a small footbridge over a shallow stream to a private seating area. There is also a kitchen garden and path around the house to the rear where there is a paved courtyard, lawn and garden shed.Services
Mains water, drainage, electric and gas.Tenure
FreeholdEntrance HallDrawing Room 23'10" x 13'9" (7.26m x 4.2m).Dining Room 15'6" x 13'10" (4.72m x 4.22m).KitchenOutside W/CLandingBedroom 15'6" x 13'9" (4.72m x 4.2m).Bedroom 14'8" x 11'6" (4.47m x 3.5m).Bedroom 14'4" x 12'7" (4.37m x 3.84m).Bathroom 9'9" x 8'6" (2.97m x 2.6m).Dressing Room 6'10" x 5'3" (2.08m x 1.6m).W / C 9'2" x 2'8" (2.8m x 0.81m).Tenure FreeholdServices Mains, water, drainage, electricity and gas.Council Tax Band FFrom our offices in Friday Street turn left into Park Street leading up through the top end of the town taking the first turning on the right into Parks Lane. Follow the road passing St Michael's school on your right and turning immediately right into Hayman Road. The entrance drive to the property will be found at the end of the road directly in front. (There is also a pedestrian access off the Holloway).Features:
- Garden
- Parking Une résidence individuelle de 3 chambres à coucher en double baie des plus attrayantes, délicieusement située sur les pentes très basses de North Hill, à proximité de la ville et du front de mer.Sur le marché pour la première fois depuis la construction de la propriété en 1928, Rockley est un bel exemple d’une résidence individuelle substantielle de l’époque et est situé dans de beaux jardins avec ruisseau qui sont une caractéristique de vente incontestable et d’où il y a une vue magnifique sur les collines environnantes du parc national d’Exmoor.Disposés sur deux étages, les logements chauffés au gaz comprennent en bref ; charmant porche d’entrée avec carrelage au sol et porte d’écurie donnant sur le hall de réception, salon triple aspect avec cheminée ouverte, une belle salle à manger en baie vitrée à double aspect avec cheminée en faïence et feu à gaz, cuisine équipée à double aspect avec doubles portes vers l’extérieur et équipée d’une gamme d’éléments bas et hauts avec plans de travail à bord roulant, Évier simple égouttoir en acier inoxydable avec mitigeur, plaque vitrocéramique intégrée avec four en dessous, entourages partiellement carrelés, cheminée avec poêle à bois encastré et chauffage au gaz Rayburn, chauffage central et système d’eau chaude.Un escalier recouvert de moquette depuis le hall de réception mène au palier du premier étage à partir duquel se trouvent trois chambres doubles (anciennement quatre), les chambres avant bénéficiant d’une vue magnifique sur les collines environnantes. Il y a aussi un dressing/box avec placard d’aération, W.C séparé avec lavabo et une salle de bains familiale équipée d’une suite de quatre pièces comprenant ; baignoire d’angle, lavabo sur pied, cabine de douche W.C. quadrant de niveau bas, murs carrelés à hauteur de dado et porte-serviettes chauffant.La propriété est accessible soit à pied depuis The Holloway, soit depuis Hayman Road sur une allée gravillonnée offrant un parking hors route. Rockley se trouve dans des jardins paysagers matures et magnifiquement entretenus qui, pour la plupart, sont constitués de vastes pelouses avec des parterres et des bordures de fleurs et d’arbustes bien approvisionnés, des arbres encastrés, une allée en treillis avec des plantes grimpantes menant à une petite passerelle au-dessus d’un ruisseau peu profond menant à un coin salon privé. Il y a aussi un potager et un chemin autour de la maison à l’arrière où il y a une cour pavée, une pelouse et un abri de jardin.Services
Eau de ville, évacuation, électricité et gaz.Tenure
FreeholdVestibuleSalon 23'10 » x 13'9 » (7,26m x 4,2m).Salle à manger 15'6 » x 13'10 » (4,72 m x 4,22 m).CuisineW/C extérieurAtterrissageChambre à coucher 15'6 » x 13'9 » (4.72m x 4.2m).Chambre à coucher 14'8 » x 11'6 » (4.47m x 3.5m).Chambre à coucher 14'4 » x 12'7 » (4.37m x 3.84m).Salle de bain 9'9 » x 8'6 » (2,97m x 2,6m).Vestiaire 6'10 » x 5'3 » (2,08m x 1,6m).L / C 9'2 » x 2'8 » (2,8 m x 0,81 m).Tenure en pleine propriétéServices Conduites principales, eau, drainage, électricité et gaz.Taxe d’habitation Tranche FDe nos bureaux de Friday Street, tournez à gauche dans Park Street pour traverser le haut de la ville, en prenant le premier virage à droite dans Parks Lane. Suivez la route en passant par l’école St Michael sur votre droite et tournez immédiatement à droite dans Hayman Road. L’entrée de la propriété se trouvera au bout de la route, directement en face. (Il y a aussi un accès piéton depuis le Holloway).Features:
- Garden
- Parking