EUR 471.254
FOTO'S WORDEN LADEN ...
Huis en eengezinswoning (Te koop)
4 k
4 slk
2 bk
lot 922 m²
Referentie:
EDEN-T98438646
/ 98438646
Referentie:
EDEN-T98438646
Land:
AU
Stad:
Leongatha
Postcode:
VIC 3953
Categorie:
Residentieel
Type vermelding:
Te koop
Type woning:
Huis en eengezinswoning
Omvang perceel:
922 m²
Kamers:
4
Slaapkamers:
4
Badkamers:
2
Garages:
1



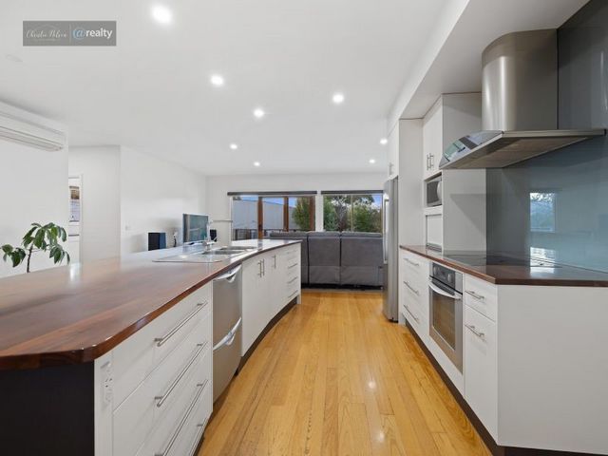
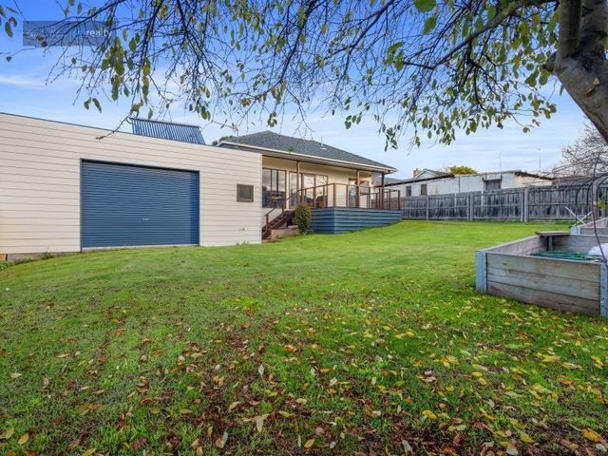
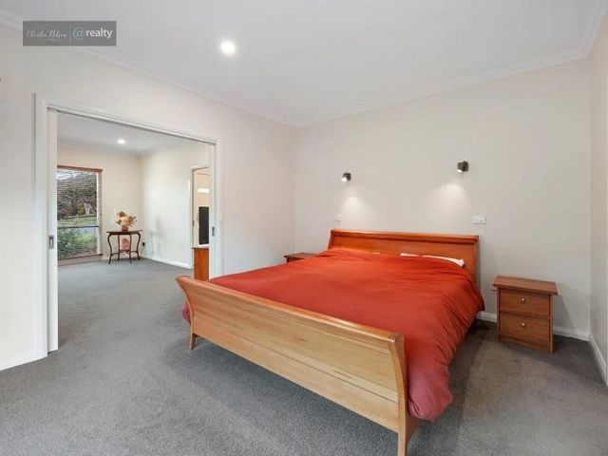
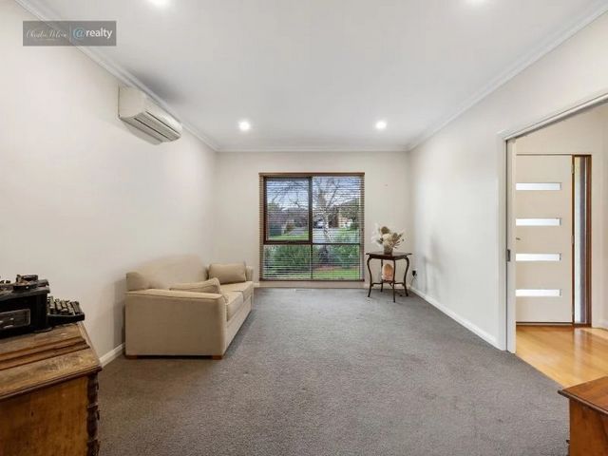

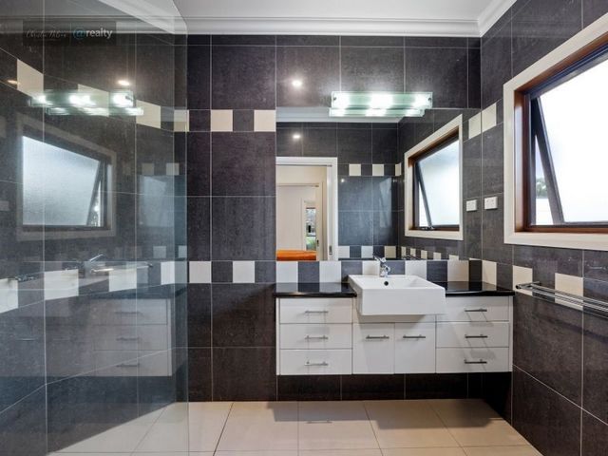




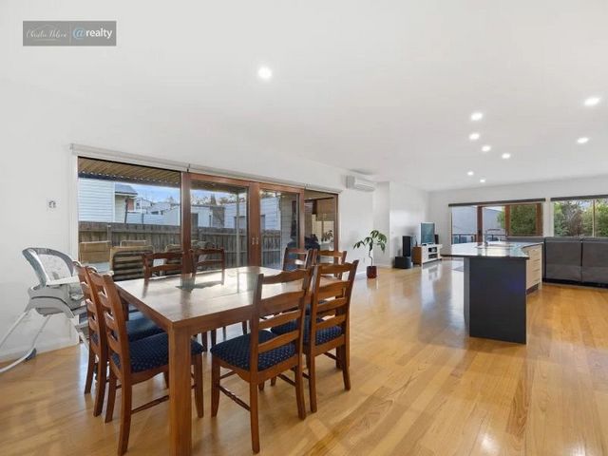

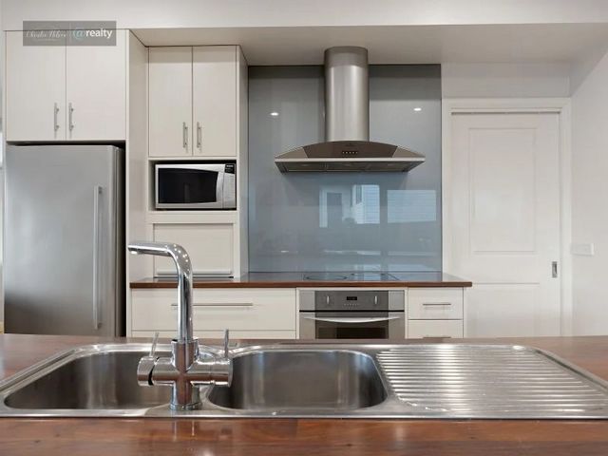

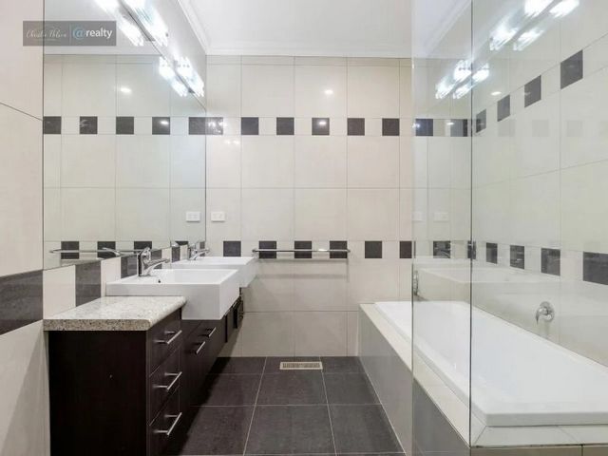


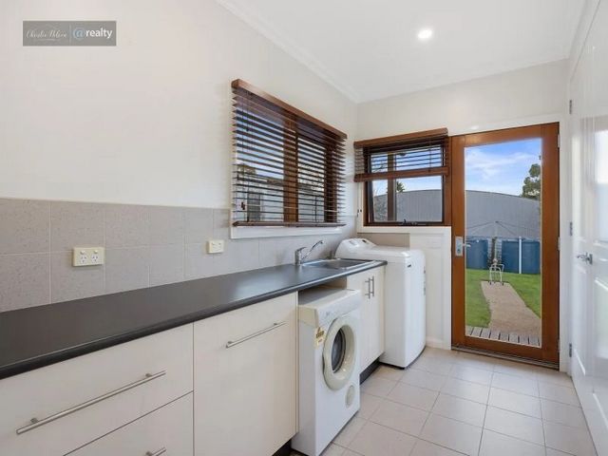

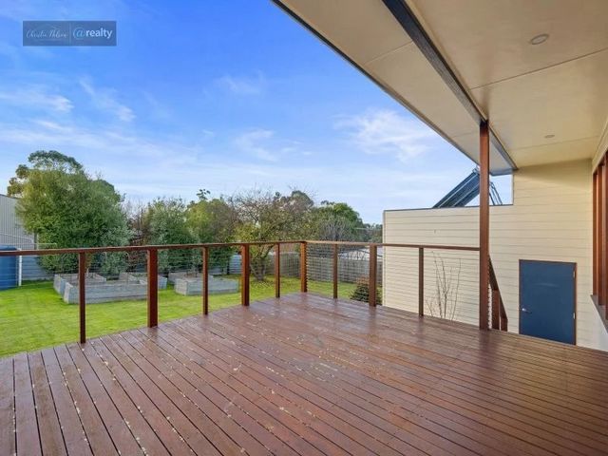
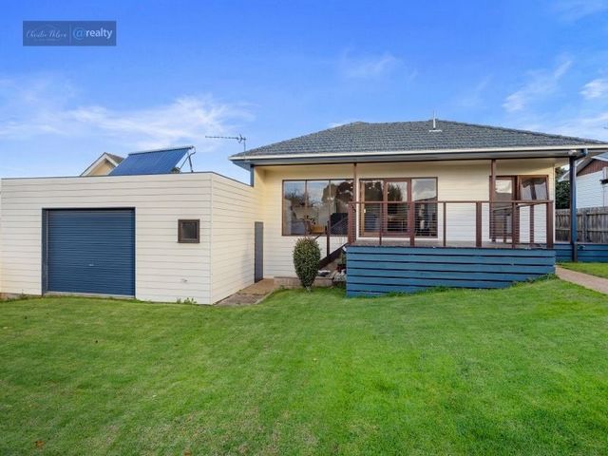
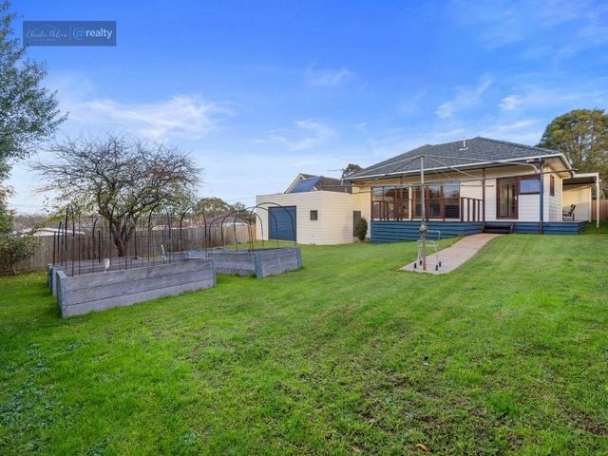
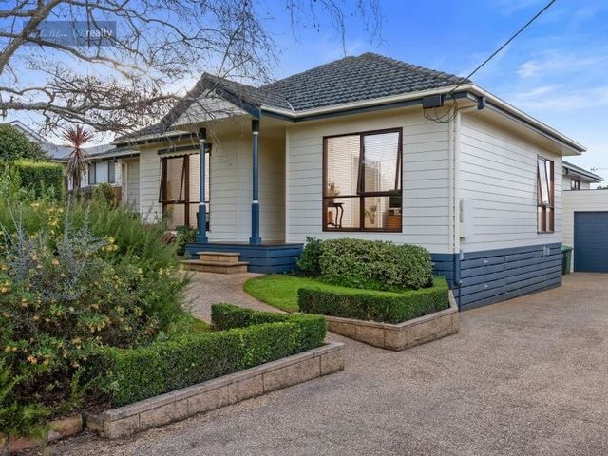
Features:
- Garage Meer bekijken Minder bekijken Your inspection of this immaculately presented home is invited to appreciate the size, quality and sought after features of this home. Reputable local tradespeople have been part of the renovations in recent years and therefore quality abounds. The home is situated on a generous 953m2 block and features a large, lined 6.3 x 9.7M garage with toilet, under-house storage and good access into the backyard for trailers, vans or small machinery. The home has been designed with families in mind with four bedrooms plus a study nook. The first step inside showcases the high ceilings and hardwood floorboards and open plan design. The master bedroom is generous in size and has a WIR and large, tiled ensuite with oversized shower. Situated adjacent to a living area at the front of the home, this area can be utilised as a parent’s retreat or is ideal for someone with a home therapy business. The open plan living, dining and kitchen area are well designed and boasts a high-quality kitchen, WI pantry, North Facing aspect and deck overlooking the yard, plus a separate covered outdoor entertaining area. The master bathroom is in excellent condition and contains a separate bath and shower and the laundry has also been updated with great storage. If you’re thinking about a home upgrade but renovation or building costs are daunting you; this is the place for your growing family or home business. Other features to note: • Ducted vacuum • Ducted Natural gas heating • R/C air con • Solar HWS • Vegetable planters • Secure yard • Rain water tanks, pumps to drinking water • Re-painted & carpeted 2020
Features:
- Garage Votre inspection de cette maison impeccablement présentée est invitée à apprécier la taille, la qualité et les caractéristiques recherchées de cette maison. Des artisans locaux réputés ont participé aux rénovations ces dernières années et la qualité est donc au rendez-vous. La maison est située sur un généreux bloc de 953m2 et dispose d’un grand garage doublé de 6,3 x 9,7 m avec toilettes, d’un espace de rangement sous la maison et d’un bon accès à la cour arrière pour les remorques, les fourgonnettes ou les petites machines. La maison a été conçue pour les familles avec quatre chambres à coucher et un coin bureau. La première étape à l’intérieur met en valeur les hauts plafonds et les planchers de bois franc et la conception ouverte. La chambre principale est de taille généreuse et dispose d’un WIR et d’une grande salle de bains carrelée avec douche surdimensionnée. Situé à côté d’un espace de vie à l’avant de la maison, cet espace peut être utilisé comme retraite pour les parents ou est idéal pour quelqu’un ayant une entreprise de thérapie à domicile. Le salon, la salle à manger et la cuisine décloisonnés sont bien conçus et disposent d’une cuisine de haute qualité, d’un garde-manger WI, d’une orientation nord et d’une terrasse donnant sur la cour, ainsi que d’un espace de divertissement extérieur couvert séparé. La salle de bain principale est en excellent état et contient une baignoire et une douche séparées et la buanderie a également été mise à jour avec un grand rangement. Si vous envisagez d’améliorer votre maison, mais que les coûts de rénovation ou de construction vous découragent ; C’est l’endroit idéal pour votre famille en pleine croissance ou votre entreprise à domicile. Autres caractéristiques à noter : • Vide canalisé • Chauffage au gaz naturel canalisé • Climatisation R/C • HWS solaire • Jardinières de légumes • Cour sécurisée • Réservoirs d’eau de pluie, pompes à eau potable • Repeint et recouvert de moquette 2020
Features:
- Garage Bei der Besichtigung dieses makellos präsentierten Hauses sind Sie herzlich eingeladen, die Größe, Qualität und die begehrten Merkmale dieses Hauses zu schätzen. Namhafte lokale Handwerker waren in den letzten Jahren Teil der Renovierungen und daher ist Qualität im Überfluss. Das Haus befindet sich auf einem großzügigen 953 m2 großen Block und verfügt über eine große, ausgekleidete 6,3 x 9,7 m große Garage mit WC, Stauraum unter dem Haus und guten Zugang zum Hinterhof für Anhänger, Lieferwagen oder kleine Maschinen. Das Haus wurde speziell für Familien entworfen und verfügt über vier Schlafzimmer sowie eine Arbeitsecke. Der erste Schritt im Inneren zeigt die hohen Decken, die Hartholzdielen und das offene Design. Das Hauptschlafzimmer ist großzügig geschnitten und verfügt über ein WIR und ein großes, gefliestes Bad mit übergroßer Dusche. Dieser Bereich befindet sich neben einem Wohnbereich an der Vorderseite des Hauses und kann als Rückzugsort für Eltern genutzt werden oder ist ideal für jemanden, der ein Heimtherapiegeschäft hat. Der offene Wohn-, Ess- und Küchenbereich ist gut gestaltet und verfügt über eine hochwertige Küche, eine WI-Speisekammer, einen nach Norden ausgerichteten Aspekt und eine Terrasse mit Blick auf den Hof sowie einen separaten überdachten Unterhaltungsbereich im Freien. Das Hauptbadezimmer ist in ausgezeichnetem Zustand und verfügt über eine separate Badewanne und Dusche, und die Wäscherei wurde ebenfalls mit großem Stauraum aktualisiert. Wenn Sie über ein Haus-Upgrade nachdenken, aber die Renovierungs- oder Baukosten Sie entmutigen; Dies ist der Ort für Ihre wachsende Familie oder Ihr Heimunternehmen. Weitere zu beachtende Funktionen: • Kanalisiertes Vakuum • Erdgasheizung mit Kanal • Klimaanlage • Solar-HWS • Gemüse-Pflanzgefäße • Sicherer Hof • Regenwassertanks, Pumpen zum Trinkwasser • Neu gestrichen und mit Teppich ausgelegt 2020
Features:
- Garage