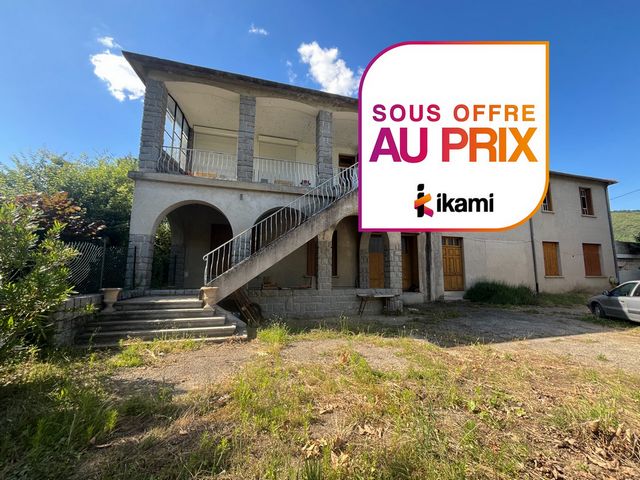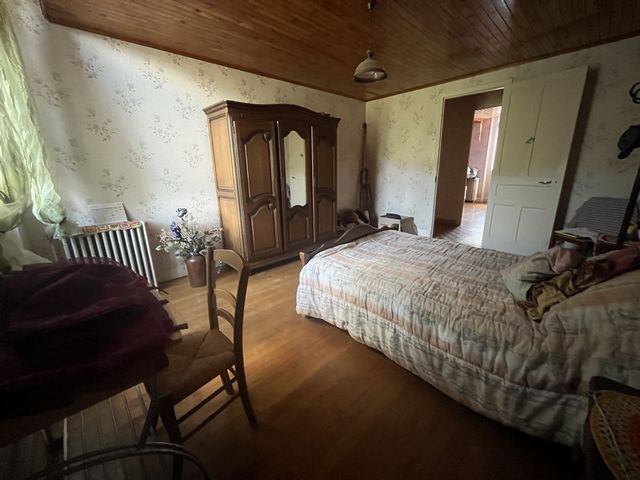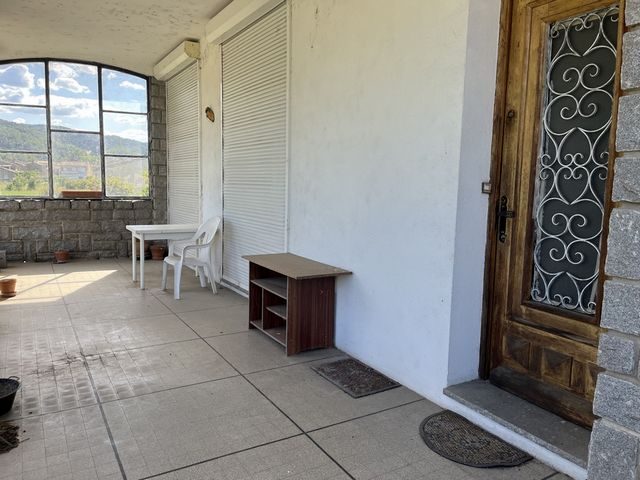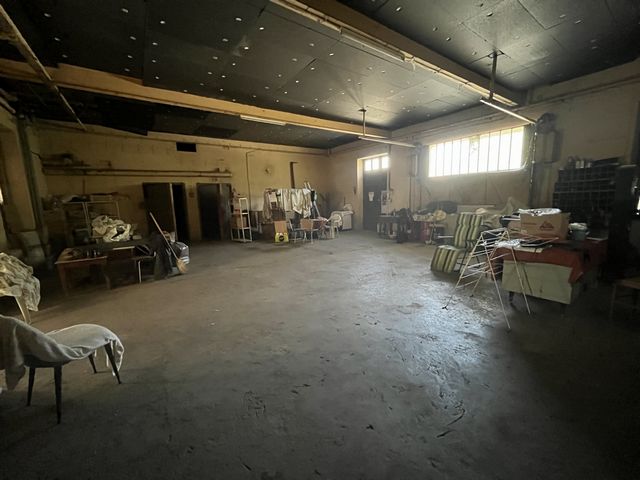FOTO'S WORDEN LADEN ...
Huis en eengezinswoning te koop — Saint-Laurent-du-Pape
EUR 221.000
Huis en eengezinswoning (Te koop)
Referentie:
EDEN-T98359802
/ 98359802
Referentie:
EDEN-T98359802
Land:
FR
Stad:
Saint-Laurent-Du-Pape
Postcode:
07800
Categorie:
Residentieel
Type vermelding:
Te koop
Type woning:
Huis en eengezinswoning
Omvang woning:
190 m²
Omvang perceel:
794 m²
Kamers:
7
Slaapkamers:
5
Badkamers:
1
Toilet:
1
Parkeerplaatsen:
1
Terras:
Ja















Ideally located at the entrance to the village, close to amenities and the famous 'Dolce Via', it consists of 7 rooms. As soon as you arrive upstairs, you will be seduced by the volumes and the many outbuildings. The entrance will be through a sheltered terrace of 22 m2, with a view of the river and the Ardèche mountains. Then, you will discover a beautiful living room of 30 m2, opening onto the terrace by its 2 bay windows, a large kitchen of 28 m2 and a sleeping area composed of 5 large bedrooms (19, 15, 13, 18, and 14 m2). On the same level, you will have the possibility of extension with a 90 m2 floor.
On the ground floor, you will be surprised by its surface area of 243 m2, with a kitchen area available.
2 garages of 30 and 37 m2 complete this property. Heating is provided by an oil boiler. The frames are PVC double glazed and the shutters are wooden.
The property is connected to the mains drainage. The roof has been revised and the attic insulated. Watering is provided by a well. The house requires refreshment work.
Lovers of volume, space and outbuildings, this property will suit you perfectly.
Ideal for a large family, a craftsman or an investor.
To visit without delay!!! Information on the risks to which this property is exposed is available on the Géorisques website: ... Your ikami real estate agent (EI) - Ad written and published by an Agent -
Features:
- Terrace Meer bekijken Minder bekijken En exclusivité, à Saint-Laurent-du-Pape (07), vallée de l'Eyrieux, à 30 min de Valence, nous vous proposons cette maison des années 60, de 190 m2 habitables, erigée sur 794 m2 de terrain.
Idéalement située à l'entrée du village, proche des commodités et de la celèbre 'Dolce Via', elle se compose de 7 pièces. Dès votre arrivée à l'étage, vous serez séduits par les volumes et les nombreuses dépendances. L'entrée se fera par une terrasse abritée de 22 m2, avec vue sur la rivière et les montagnes ardéchoises. Ensuite, vous découvrirez une belle pièce de vie de 30 m2, ouverte sur la terrasse par ses 2 baies vitrées, une grande cuisine de 28 m2 et un coin nuit composé de 5 volumineuses chambres (19, 15, 13, 18, et 14 m2). Au même niveau, vous disposerez d'une possibilité d'extension avec un plateau de 90 m2.
Au rez-de-chaussée, vous serez surpris par sa surface de 243 m2, avec à disposition, un coin cuisine.
2 garages de 30 et 37 m2 viennent compléter ce bien. Le chauffage est assuré par une chaudière au fioul. Les huisseries sont en PVC double vitrage et les volets en bois.
Le bien est relié au tout à l'égout. La toiture a été révisée et les combles isolés. L'arrosage est assuré par un puits. L'habitation nécessite des travaux de rafraîchissement.
Amateurs de volume, d'espace et de dépendances, ce bien vous conviendra parfaitement.
Idéal pour une grande famille, un artisan ou un investisseur.
A visiter sans tarder !!!! Les informations sur les risques auxquels ce bien est exposé sont disponibles sur le site Géorisques : ... Votre conseiller immobilier ikami (EI) - Annonce rédigée et publiée par un Agent Mandataire -
Features:
- Terrace Exclusively, in Saint-Laurent-du-Pape (07), Eyrieux valley, 30 minutes from Valence, we offer you this house from the 60s, of 190 m2 of living space, erected on 794 m2 of land.
Ideally located at the entrance to the village, close to amenities and the famous 'Dolce Via', it consists of 7 rooms. As soon as you arrive upstairs, you will be seduced by the volumes and the many outbuildings. The entrance will be through a sheltered terrace of 22 m2, with a view of the river and the Ardèche mountains. Then, you will discover a beautiful living room of 30 m2, opening onto the terrace by its 2 bay windows, a large kitchen of 28 m2 and a sleeping area composed of 5 large bedrooms (19, 15, 13, 18, and 14 m2). On the same level, you will have the possibility of extension with a 90 m2 floor.
On the ground floor, you will be surprised by its surface area of 243 m2, with a kitchen area available.
2 garages of 30 and 37 m2 complete this property. Heating is provided by an oil boiler. The frames are PVC double glazed and the shutters are wooden.
The property is connected to the mains drainage. The roof has been revised and the attic insulated. Watering is provided by a well. The house requires refreshment work.
Lovers of volume, space and outbuildings, this property will suit you perfectly.
Ideal for a large family, a craftsman or an investor.
To visit without delay!!! Information on the risks to which this property is exposed is available on the Géorisques website: ... Your ikami real estate agent (EI) - Ad written and published by an Agent -
Features:
- Terrace