EUR 454.182
12 k
2 slk
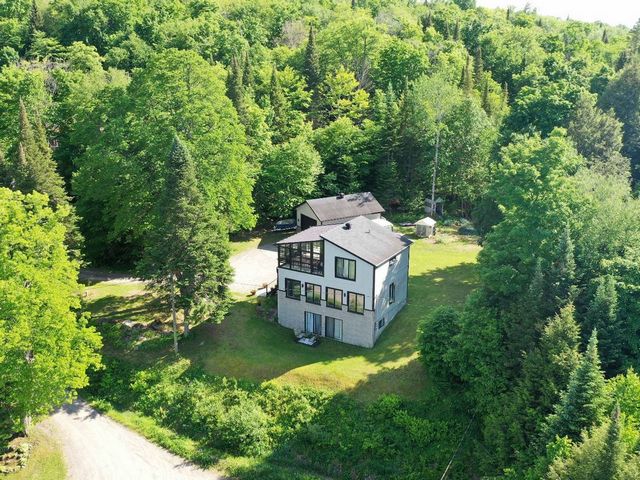
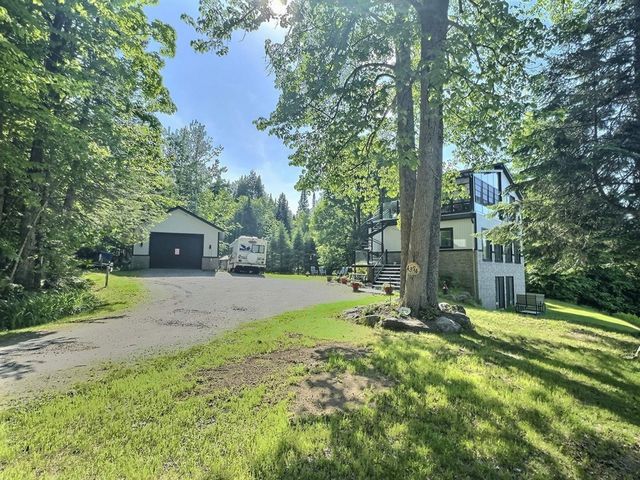
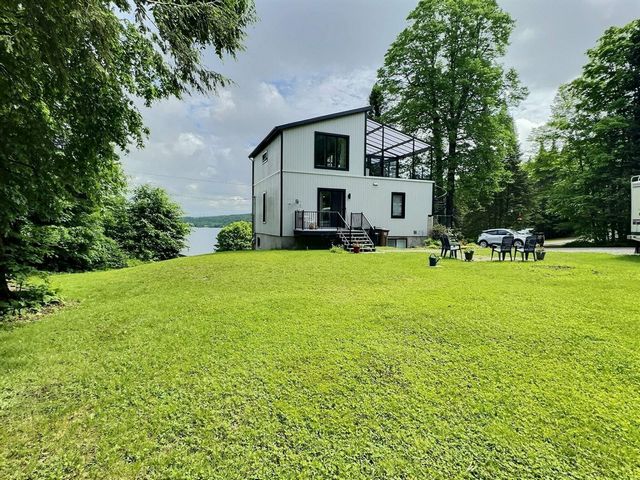
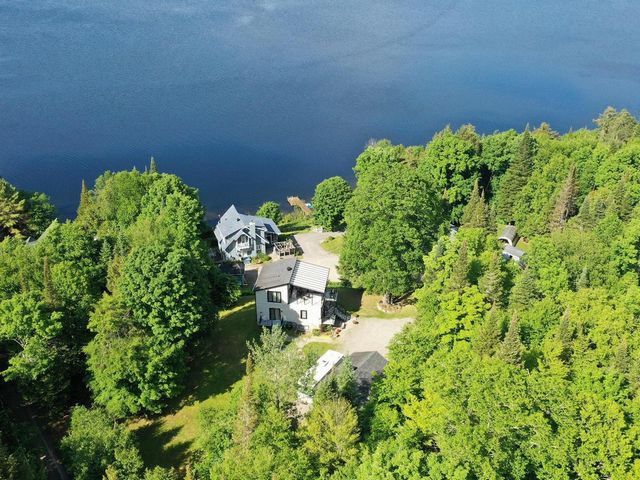
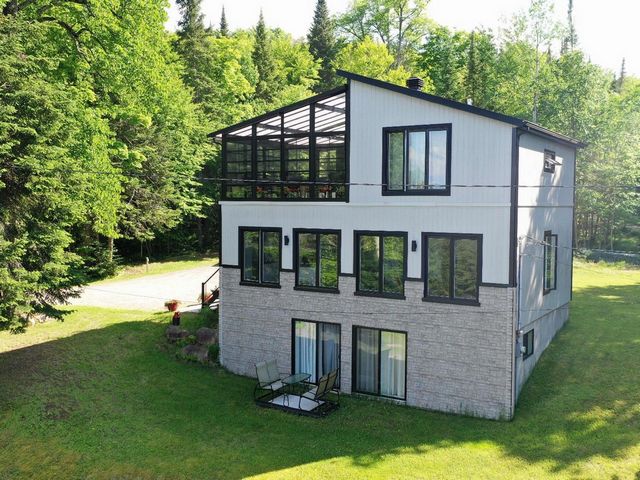
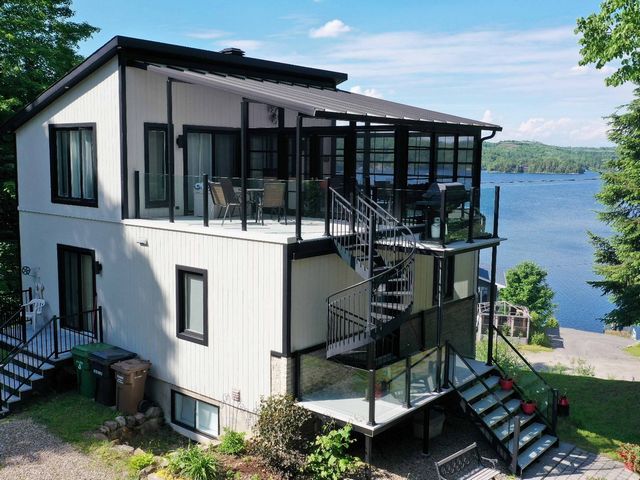
- Flooring: white beech floor - ceramic -- cushioned linoleum -- bleached maple staircase
- In addition to the enclosed solarium (Sunspace), an open terrace overlooking the forest with an acrylic roof
- Exterior access from the balcony to the terrace via a custom-designed spiral staircase
- Aluminum balcony and terrace and tempered glass railings
- Air exchanger and central sweeper on the 3 floors
- Electro-mechanical room on the garden level
- Several storage spaces
- An additional electrical box to connect a generator -- via wire to the garage
- 28 X 20 garage
- 220 socket in the garage to connect an electric car
- Possibility to add a shed on the landDavid Villeneuve works as part of a team, Sophie Paul, residential and commercial real estate broker, and Pascale Moisan, residential real estate broker, also represent the seller. INCLUSIONS
Dishwasher, refrigerator, washer and dryer, patio set EXCLUSIONS
Furniture and personal effects Meer bekijken Minder bekijken Découvrez cette maison exceptionnelle de 2 étages et un rez-de-jardin, parfaitement intégrée à son environnement pour offrir des vues imprenables sur le lac. Conçue pour le confort et l'esthétique, cette résidence propose deux chambres à coucher, deux salles de bain et un grand espace à aire ouverte idéal pour recevoir. Profitez du magnifique solarium avec une vue splendide sur la baie du lac Labelle. La propriété inclut un garage détaché et un accès au lac Labelle. L'architecture unique de cette maison et ses espaces de vie généreux en font un lieu de vie incomparable. Centris#28973085- Maison 32 X 24 de conception unique avec Maisons Usinées Côté
- Revêtements de sol : plancher en hêtre blanc - céramique -- linoléum coussiné -- escalier en érable blanchi
- En plus du solarium fermé (Sunspace), une terrasse ouverte donnant sur la forêt avec un toit en acrylique
- Accès extérieur du balcon à la terrasse par un escalier en colimaçon conçu sur mesure
- Balcon et terrasse en aluminium et rampes en verre trempé
- Échangeur d'air et balayeuse centrale sur les 3 étages
- Pièce électro-mécanique au rez-de-jardin
- Plusieurs espaces de rangements
- Une boîte électrique supplémentaire afin de connecter une génératrice -- via un fil au garage
- Garage de 28 X 20
- Prise 220 dans le garage afin de connecter une voiture électrique
- Possibilité d'ajouter un hangar sur le terrainDavid Villeneuve travaille en équipe, Sophie Paul courtier immobilier résidentiel et commercial ainsi que Pascale Moisan courtier immobilier résidentiel, représentent également le vendeur. INCLUSIONS
Lave-vaisselle, réfrigérateur, laveuse et sécheuse, ensemble de patio EXCLUSIONS
Meubles et effets personnels Discover this exceptional 2-storey and garden-level home, perfectly integrated into its surroundings to offer stunning views of the lake. Designed for comfort and aesthetics, this residence offers two bedrooms, two bathrooms and a large open concept space ideal for entertaining. Enjoy the magnificent solarium with a splendid view of the bay of Lake Labelle. The property includes a detached garage and access to Lake Labelle. The unique architecture of this house and its generous living spaces make it an incomparable place to live. Centris#28973085- Unique Design 32 X 24 Home with Side Manufactured Homes
- Flooring: white beech floor - ceramic -- cushioned linoleum -- bleached maple staircase
- In addition to the enclosed solarium (Sunspace), an open terrace overlooking the forest with an acrylic roof
- Exterior access from the balcony to the terrace via a custom-designed spiral staircase
- Aluminum balcony and terrace and tempered glass railings
- Air exchanger and central sweeper on the 3 floors
- Electro-mechanical room on the garden level
- Several storage spaces
- An additional electrical box to connect a generator -- via wire to the garage
- 28 X 20 garage
- 220 socket in the garage to connect an electric car
- Possibility to add a shed on the landDavid Villeneuve works as part of a team, Sophie Paul, residential and commercial real estate broker, and Pascale Moisan, residential real estate broker, also represent the seller. INCLUSIONS
Dishwasher, refrigerator, washer and dryer, patio set EXCLUSIONS
Furniture and personal effects