FOTO'S WORDEN LADEN ...
Huis en eengezinswoning te koop — Złocieniec
EUR 513.759
Huis en eengezinswoning (Te koop)
Referentie:
EDEN-T98279353
/ 98279353
Referentie:
EDEN-T98279353
Land:
PL
Stad:
Zocieniec
Postcode:
78
Categorie:
Residentieel
Type vermelding:
Te koop
Type woning:
Huis en eengezinswoning
Omvang woning:
376 m²
Omvang perceel:
3.200 m²
Kamers:
12
Slaapkamers:
4
Badkamers:
4
Terras:
Ja
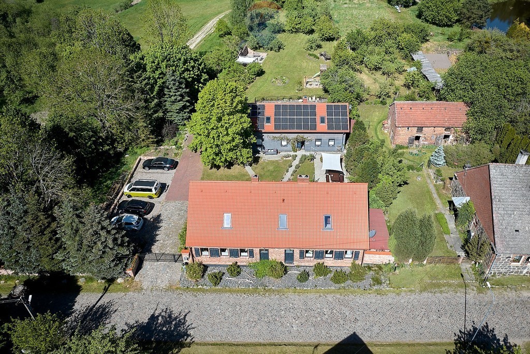
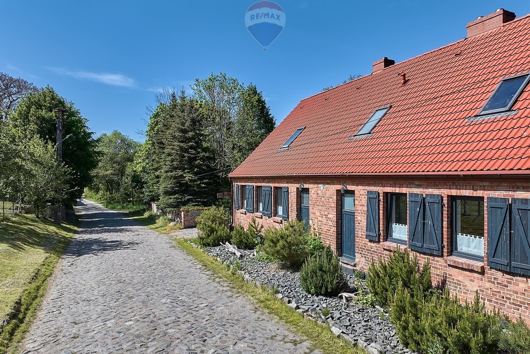
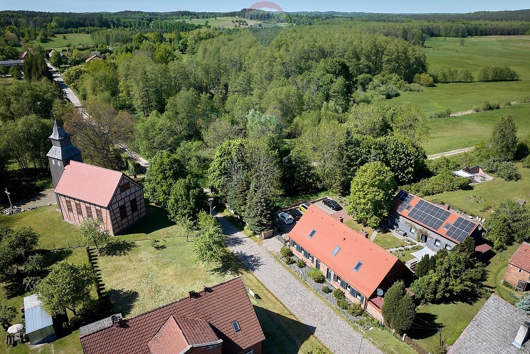
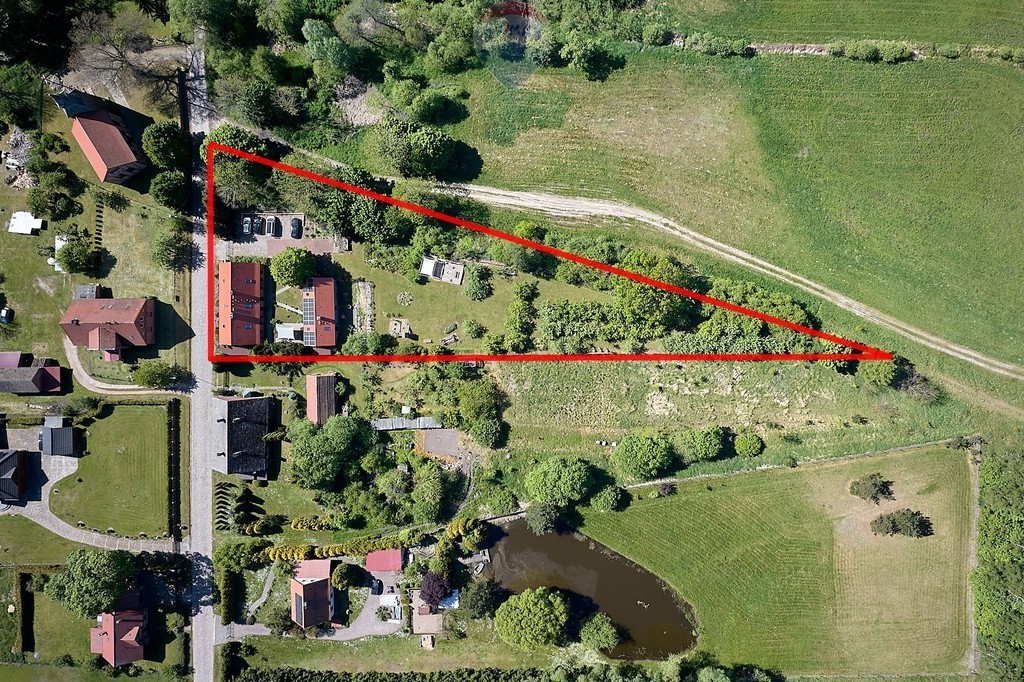
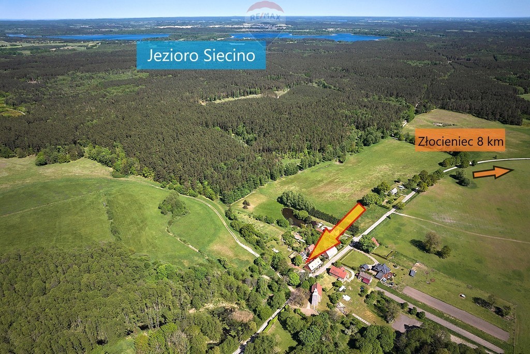
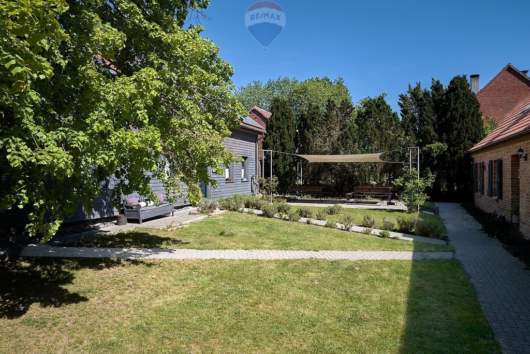
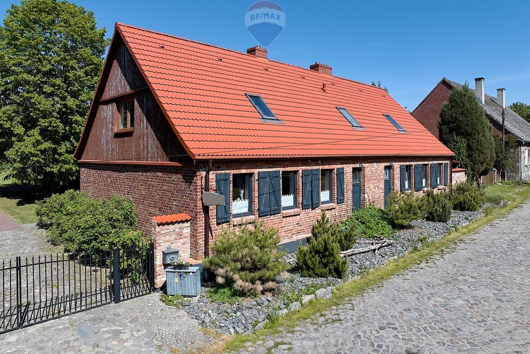
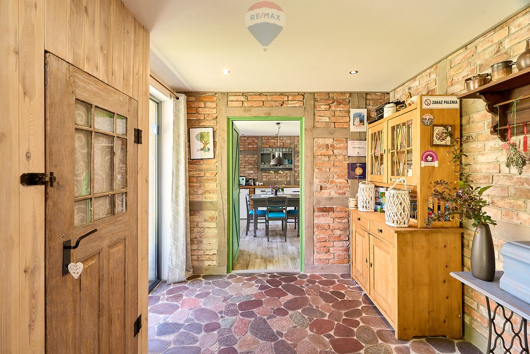
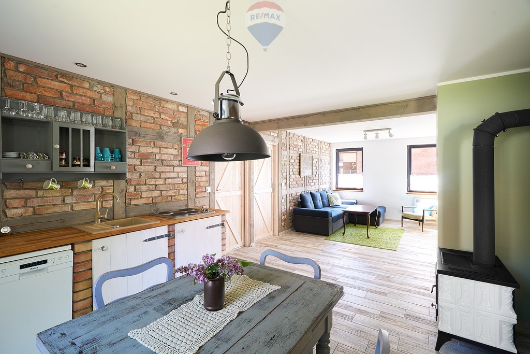
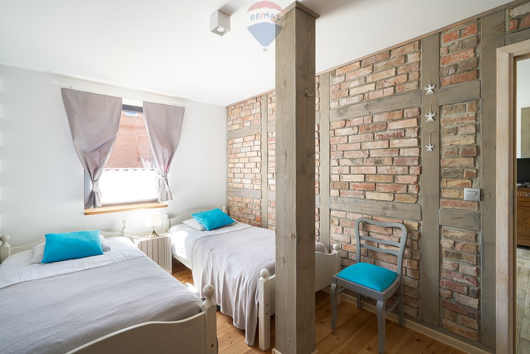
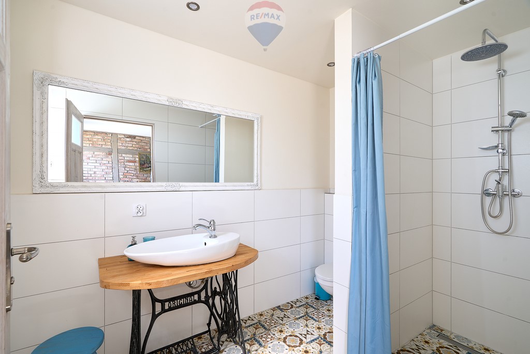
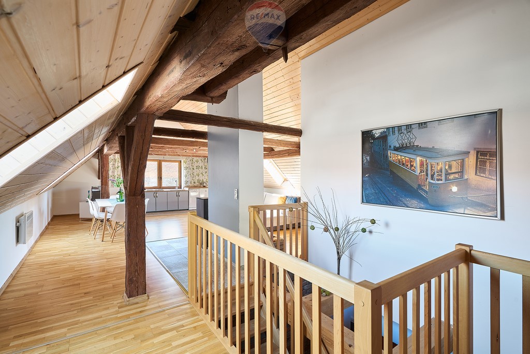
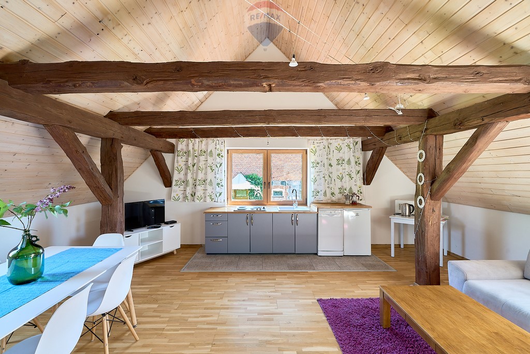
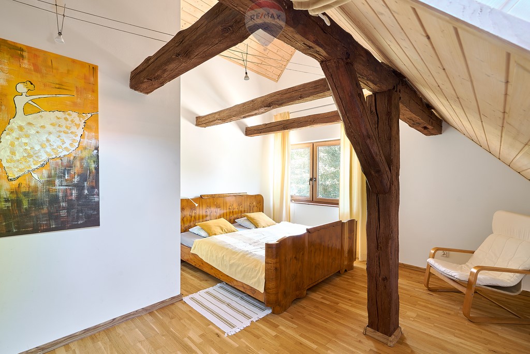
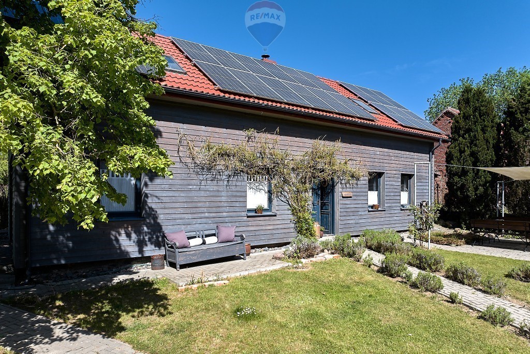
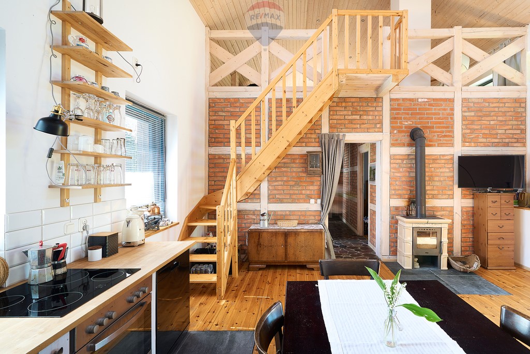
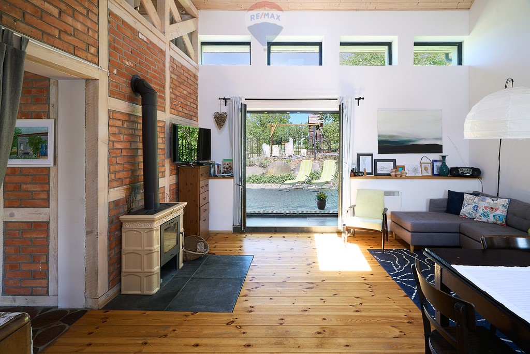
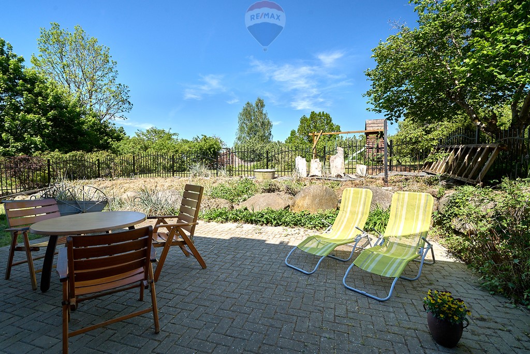
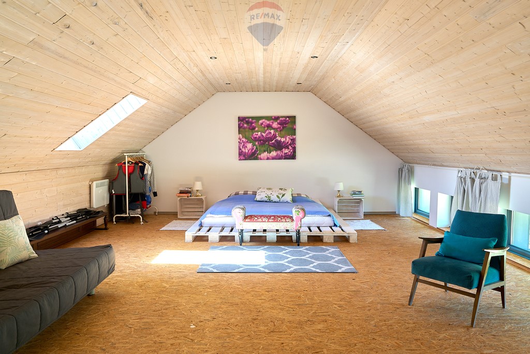
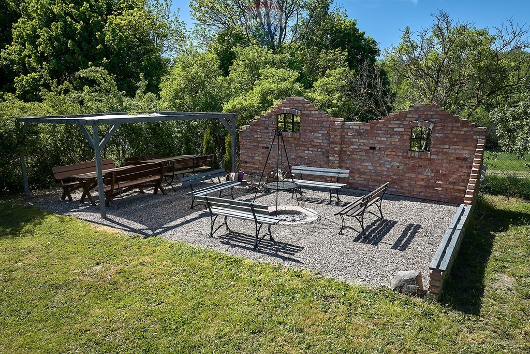
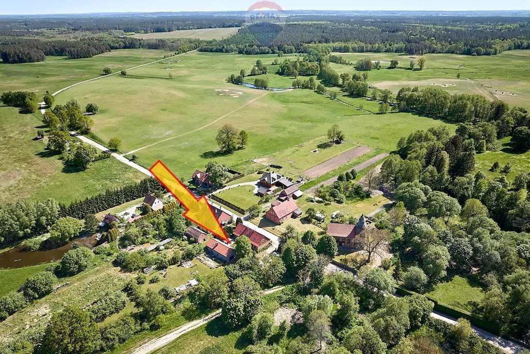
The sale is handled by the Poznań-based real estate agency RE/MAX Experts. Remark! The buyer does not pay commission.
Gronowo is a small village, which has mostly retained the pre-war character of the buildings, which gives it a unique atmosphere. It is also owned by a farm offered for sale, beautifully and thoroughly restored. At the same time, the old style of the buildings has been preserved, combining it with modern equipment.
It is not without reason that it is said that the Drawskie Lake District is the Bieszczady Mountains and Masuria in one. However, it has not yet been "trampled" by tourists. Numerous glacial hills, and at the same time lakes (250 bodies of water measuring over a hectare in area) and countless smaller ponds and almost ubiquitous forests, are still waiting to be discovered. It is worth coming here for a weekend, for the summer, or to settle down permanently.
The property consists of a plot (3200 m2) with a front length of 48 m, with a parking lot for guests, an interestingly arranged banquet and barbecue corner; At the back, there is an orchard and a gate leading directly to the meadows and the forest.
There are 2 residential buildings on the plot. In the guest building, located closer to the road, on 238 m2, 3 independent apartments for guests have been prepared, equipped with modern kitchens and bathrooms. In the second (101 m2) there is the owners' apartment and utility rooms.
A thriving agritourism farm with a high occupancy rate can be purchased with all the know-how – the name and the associated reputation, the website and the base of regular customers.
Both buildings underwent a major renovation in 2017. In the guest building, built before World War I (former manor houses), only the external walls and ceiling beams in the attic were left. The second one was built from scratch on the foundations of the old buildings. Drainage was made around both houses with drainage to a rain manhole.
During the reconstruction of the buildings and the arrangement of the rooms, attempts were made to preserve the old atmosphere, combining it with modernity and functionality. On the floors, tiles imitating wood and pine board (Barlinek board in the attic). Rooms in buildings are ozonated every year.
Utilities: electricity and water supply and a domestic sewage treatment plant. Photovoltaic panels on the roof of the second building. Heating with electric radiators; All apartments and the owners' apartment are also equipped with fireplaces.
The guest building is a total of 238 m2 of area (total area – 254 m2). This space is divided into 3 apartments for guests – twin "Green" and "Yellow" on the ground floor and "Blue" in the attic. The entire space can be freely rearranged for your own needs.
Ground floor (148 m2) – 2 apartments (63 m2 each) and a hall and corridor (22 m2 in total).
Each of the apartments consists of:
- living room (19.5 m2)
- kitchen with dining room (15.5 m2)
- 2 bedrooms (11 m2 each)
- bathroom (6 m2)
Attic (90 m2 including slants):
- living room with dining room and kitchenette (43 m2)
- 2 bedrooms (17 and 15 m2)
- bathroom (4 m2)
- communication (8.5 m2)
- utility room (2.5 m2)
The owners' building is a total of 101 m2 of area (total area – 121.5 m2). It consists of:
- living room with kitchenette (27 m2) with access to a spacious terrace (28 m2)
- bedroom (10.5 m2)
- bathroom (5.5 m2)
- laundry room (6.5 m2)
- corridor (5.5 m2)
- vestibule (3 m2)
- a utility room (12.5 m2), which can be easily converted into a garage
From the living room, the stairs lead to the mezzanine (30.5 m2; maximum height 2.4 m) located above the rest of the building; A separate bedroom and bathroom can be separated in this space.
Between the buildings, paths lined with concrete blocks and a spacious, shaded corner with tables and garden benches. At both buildings (at the gables) there are farm sheds (approx. 16 m2 each).
A little-frequented road runs through Gronowo (paved with "cobblestones" in the village) from Złocieniec (8 km) to Ostrowice (5 km). One of the attractions of this place is also a deer and moublon farm located on the outskirts of the village.
From Gronów to the spa town of Połczyn Zdrój – 24 km. Larger cities are located to: to the north – Koszalin (81 km), to the west – Szczecin (119 km), to the south – Gorzów Wielkopolski (139 km), to the south-east – Piła (89 km) and Poznań (175 km), to the east – Bydgoszcz (175 km).
There are plenty of beautiful natural areas in the area, ideal for hiking and cycling, as well as for canoeing on numerous water trails in the Drawsko Lake District. By bike to Lake Dołgie less than 2 km, to Lake Siecino (the second largest in the Drawsko Landscape Park, first class of water purity, prepared bathing areas and water equipment rentals) – 5 km.
The entire Drawskie Lake District has a huge, although still dormant potential, which is already starting to wake up. Among the forests and lakes, guesthouses, agritourism and ecological farms are being built, open to tourists who appreciate the natural and landscape values of this region.
One of the most interesting and beautiful areas of the Drawsko Lake District is undoubtedly the Drawsko Landscape Park, in the vicinity of which Gronowo is located.
The park is over 38 thousand hectares of land with a very varied relief, with valuable landscape objects, including numerous lakes, rivers and streams, as well as many rare species of plants and animals. A number of various tourist trails have been marked out through the Park and in its vicinity – walking, cycling, horseback riding and water (it is possible to practice both canoeing and sailing tourism), nature and educational paths.
I invite you to the Drawskie Lake District and Gronowo!
In the case of this offer, the remuneration of our agency is covered by the property owner.
The description of the offer contained on the website is prepared on the basis of the inspection of the property and information obtained from the owner, may be subject to update and does not constitute an offer specified in Article 66 et seq. of the Civil Code.
Offer sent from the ASARI CRM (asaricrm.com) program for real estate agencies
Features:
- Terrace Meer bekijken Minder bekijken Odkryj dla siebie tę niepowtarzalną i wyjątkową nieruchomość! Urokliwie położona na przepięknym, bogatym przyrodniczo Pojezierzu Drawskim, w ukrytej wśród lasów wiosce Gronowo (nieopodal Złocieńca). Tutaj oferuję na sprzedaż świetnie prosperujące gospodarstwo agroturystyczne z dwoma budynkami, które może również z powodzeniem zostać zamienione na piękne siedlisko. To jedno z tych urzekających miejsc, do których chętnie się wraca.
Sprzedażą zajmuje się poznańskie biuro nieruchomości RE/MAX Experts. Uwaga! Kupujący nie płaci prowizji.
Gronowo to niewielka wioska, która w większości zachowała przedwojenny charakter zabudowy, co nadaje jej niepowtarzalny klimat. Posiada go również oferowane na sprzedaż gospodarstwo, pięknie i gruntownie odrestaurowane. Zachowano przy tym dawny styl budynków, łącząc go z nowoczesnym wyposażeniem.
Nie bez powodu mówi się, że Pojezierze Drawskie to Bieszczady i Mazury w jednym. Tyle, że nie zostało jeszcze „zadeptane” przez turystów. Liczne polodowcowe pagórki, a jednocześnie jeziora (250 akwenów mierzących ponad hektar powierzchni) i niezliczone mniejsze oczka wodne oraz prawie wszechobecne lasy, wciąż czekają na odkrycie. Warto tu przyjechać na weekend, na lato, albo też osiąść na stałe.
Na nieruchomość składa się zwężająca się ku tyłowi działka (3200 m2) o froncie długości 48 m, z parkingiem dla gości, ciekawie zaaranżowanym kącikiem biesiadno-grillowym; na tyłach sad i furtka prowadząca bezpośrednio na łąki i do lasu.
Na działce 2 budynki mieszkalne. W budynku gościnnym, usytuowanym bliżej drogi, na 238 m2 przygotowano 3 samodzielne apartamenty dla gości, wyposażone w nowoczesne kuchnie i łazienki. W drugim (101 m2) znajduje się mieszkanie właścicieli oraz pomieszczenia gospodarcze.
Świetnie prosperujące gospodarstwo agroturystyczne posiadające duże obłożenie, można nabyć z całym know-how – nazwą i związaną z nią renomą, stroną internetową oraz bazą stałych klientów.
Oba budynki przeszły generalny remont w 2017 r. W budynku gościnnym, zbudowanym jeszcze przed I wojną światową (dawne czworaki dworskie), pozostawiono tylko mury zewnętrzne i belki stropowe na poddaszu. Drugi postawiono od podstaw na fundamentach dawnej zabudowy. Wokół obu domów wykonano drenaż z odprowadzeniem do studzienki deszczowej.
Przy przebudowie budynków oraz aranżacji pomieszczeń, starano się zachować w nich dawny klimat, łącząc go z nowoczesnością i funkcjonalnością. Na podłogach płytki imitujące drewno i deska sosnowa (na poddaszu deska barlinecka). Pomieszczenia w budynkach co roku poddawane są ozonowaniu.
Media: prąd i wodociąg oraz przydomowa oczyszczalnia ścieków. Na dachu drugiego budynku panele fotowoltaiczne. Ogrzewanie grzejnikami na prąd; wszystkie apartamenty oraz mieszkanie właścicieli wyposażone także w kominki.
Budynek gościnny to w sumie, uwzględniając skosy, 238 m2 powierzchni (powierzchnia całkowita – 254 m2). Przestrzeń tę podzielono na 3 apartamenty dla gości – bliźniacze „Zielony” i „Żółty” na parterze oraz „Niebieski” na poddaszu. Całą przestrzeń można dowolnie przearanżować na własne potrzeby.
Parter (148 m2) – 2 apartamenty (po 63 m2) oraz hol i korytarz (w sumie 22 m2).
Każdy z apartamentów składa się z:
- salonu (19,5 m2)
- kuchni z jadalnią (15,5 m2)
- 2 sypialni (po 11 m2)
- łazienki (6 m2)
Poddasze (90 m2 uwzględniając skosy):
- salon z jadalnią i aneksem kuchennym (43 m2)
- 2 sypialnie (17 i 15 m2)
- łazienka (4 m2)
- komunikacja (8,5 m2)
- pomieszczenie gospodarcze (2,5 m2)
Budynek właścicieli to w sumie, uwzględniając skosy, 101 m2 powierzchni (powierzchnia całkowita – 121,5 m2). Składają się na niego:
- salon z aneksem kuchennym (27 m2) z wyjściem na obszerny taras (28 m2)
- sypialnia (10,5 m2)
- łazienka (5,5 m2)
- pralnia (6,5 m2)
- korytarz (5,5 m2)
- wiatrołap (3 m2)
- pomieszczenie gospodarcze (12,5 m2), które można w łatwy sposób przerobić na garaż
Z salonu schody prowadzą na antresolę (30,5 m2; wysokość max 2,4 m) usytuowaną nad pozostałą częścią budynku; na tej przestrzeni można wydzielić osobną sypialnię i łazienkę.
Pomiędzy budynkami ścieżki wyłożone kostką betonową oraz obszerny, zacieniony kącik ze stołami i ławkami ogrodowymi. Przy obu budynkach (przy szczytach) wiaty gospodarskie (po ok. 16 m2 każda).
Przez Gronowo biegnie mało uczęszczana droga (na terenie wsi wyłożona „kocimi łbami”) ze Złocieńca (8 km) do Ostrowic (5 km). Jedną z atrakcji tego miejsca jest również zlokalizowana na obrzeżach wsi hodowla jeleni i muflonów.
Z Gronowa do uzdrowiskowej miejscowości Połczyn Zdrój – 24 km. Większe miasta oddalone są o: na północ – Koszalin (81 km), na zachód – Szczecin (119 km), na południe – Gorzów Wielkopolski (139 km), na południowy-wschód – Piła (89 km) i Poznań (175 km), na wschód – Bydgoszcz (175 km).
W okolicy mnóstwo przepięknych przyrodniczo terenów idealnych na wycieczki piesze i rowerowe, a także na spływy kajakowe po licznych na Pojezierzu Drawskim szlakach wodnych. Rowerem do Jeziora Dołgie niecałe 2 km, do Jeziora Siecino (drugie co do wielkości na terenie Drawskiego Parku Krajobrazowego, I klasa czystości wody, przygotowane kąpieliska i wypożyczalnie sprzętu wodnego) – 5 km.
Całe Pojezierze Drawskie posiada ogromny, choć póki co wciąż jeszcze uśpiony potencjał, który zaczyna się już budzić. Wśród lasów i jezior powstają pensjonaty, gospodarstwa agroturystyczne i ekologiczne otwarte na turystów, którzy doceniają walory przyrodnicze i krajobrazowe tego regionu.
Jednym z najciekawszych i najpiękniejszych obszarów wchodzących w skład Pojezierza Drawskiego jest niewątpliwie Drawski Park Krajobrazowy, w którego bliskości leży Gronowo.
Park to ponad 38 tys. ha terenu o bardzo urozmaiconej rzeźbie, z cennymi obiektami krajobrazowymi, w tym licznymi jeziorami, rzekami i potokami oraz wieloma rzadko spotykanymi gatunkami roślin i zwierząt. Przez Park i w jego okolicach wytyczono szereg różnorodnych szlaków turystycznych – pieszych, rowerowych i konnych oraz wodnych (możliwe jest uprawianie turystyki zarówno kajakowej, jak i żeglarskiej), ścieżki przyrodnicze i edukacyjne.
Zapraszam na Pojezierze Drawskie i do Gronowa!
W przypadku tej oferty wynagrodzenie naszego biura pokrywa właściciel nieruchomości.
Opis oferty zawarty na stronie internetowej sporządzany jest na podstawie oględzin nieruchomości oraz informacji uzyskanych od właściciela, może podlegać aktualizacji i nie stanowi oferty określonej w art. 66 i następnych K.C.
Oferta wysłana z programu dla biur nieruchomości ASARI CRM (asaricrm.com)
Features:
- Terrace Discover this unique and special property for yourself! Charmingly located in the beautiful, nature-rich Drawsko Lake District, in the village of Gronowo hidden among the forests (near Złocieniec). Here I offer for sale a thriving agritourism farm with two buildings, which can also be successfully turned into a beautiful habitat. It is one of those captivating places to which you willingly return.
The sale is handled by the Poznań-based real estate agency RE/MAX Experts. Remark! The buyer does not pay commission.
Gronowo is a small village, which has mostly retained the pre-war character of the buildings, which gives it a unique atmosphere. It is also owned by a farm offered for sale, beautifully and thoroughly restored. At the same time, the old style of the buildings has been preserved, combining it with modern equipment.
It is not without reason that it is said that the Drawskie Lake District is the Bieszczady Mountains and Masuria in one. However, it has not yet been "trampled" by tourists. Numerous glacial hills, and at the same time lakes (250 bodies of water measuring over a hectare in area) and countless smaller ponds and almost ubiquitous forests, are still waiting to be discovered. It is worth coming here for a weekend, for the summer, or to settle down permanently.
The property consists of a plot (3200 m2) with a front length of 48 m, with a parking lot for guests, an interestingly arranged banquet and barbecue corner; At the back, there is an orchard and a gate leading directly to the meadows and the forest.
There are 2 residential buildings on the plot. In the guest building, located closer to the road, on 238 m2, 3 independent apartments for guests have been prepared, equipped with modern kitchens and bathrooms. In the second (101 m2) there is the owners' apartment and utility rooms.
A thriving agritourism farm with a high occupancy rate can be purchased with all the know-how – the name and the associated reputation, the website and the base of regular customers.
Both buildings underwent a major renovation in 2017. In the guest building, built before World War I (former manor houses), only the external walls and ceiling beams in the attic were left. The second one was built from scratch on the foundations of the old buildings. Drainage was made around both houses with drainage to a rain manhole.
During the reconstruction of the buildings and the arrangement of the rooms, attempts were made to preserve the old atmosphere, combining it with modernity and functionality. On the floors, tiles imitating wood and pine board (Barlinek board in the attic). Rooms in buildings are ozonated every year.
Utilities: electricity and water supply and a domestic sewage treatment plant. Photovoltaic panels on the roof of the second building. Heating with electric radiators; All apartments and the owners' apartment are also equipped with fireplaces.
The guest building is a total of 238 m2 of area (total area – 254 m2). This space is divided into 3 apartments for guests – twin "Green" and "Yellow" on the ground floor and "Blue" in the attic. The entire space can be freely rearranged for your own needs.
Ground floor (148 m2) – 2 apartments (63 m2 each) and a hall and corridor (22 m2 in total).
Each of the apartments consists of:
- living room (19.5 m2)
- kitchen with dining room (15.5 m2)
- 2 bedrooms (11 m2 each)
- bathroom (6 m2)
Attic (90 m2 including slants):
- living room with dining room and kitchenette (43 m2)
- 2 bedrooms (17 and 15 m2)
- bathroom (4 m2)
- communication (8.5 m2)
- utility room (2.5 m2)
The owners' building is a total of 101 m2 of area (total area – 121.5 m2). It consists of:
- living room with kitchenette (27 m2) with access to a spacious terrace (28 m2)
- bedroom (10.5 m2)
- bathroom (5.5 m2)
- laundry room (6.5 m2)
- corridor (5.5 m2)
- vestibule (3 m2)
- a utility room (12.5 m2), which can be easily converted into a garage
From the living room, the stairs lead to the mezzanine (30.5 m2; maximum height 2.4 m) located above the rest of the building; A separate bedroom and bathroom can be separated in this space.
Between the buildings, paths lined with concrete blocks and a spacious, shaded corner with tables and garden benches. At both buildings (at the gables) there are farm sheds (approx. 16 m2 each).
A little-frequented road runs through Gronowo (paved with "cobblestones" in the village) from Złocieniec (8 km) to Ostrowice (5 km). One of the attractions of this place is also a deer and moublon farm located on the outskirts of the village.
From Gronów to the spa town of Połczyn Zdrój – 24 km. Larger cities are located to: to the north – Koszalin (81 km), to the west – Szczecin (119 km), to the south – Gorzów Wielkopolski (139 km), to the south-east – Piła (89 km) and Poznań (175 km), to the east – Bydgoszcz (175 km).
There are plenty of beautiful natural areas in the area, ideal for hiking and cycling, as well as for canoeing on numerous water trails in the Drawsko Lake District. By bike to Lake Dołgie less than 2 km, to Lake Siecino (the second largest in the Drawsko Landscape Park, first class of water purity, prepared bathing areas and water equipment rentals) – 5 km.
The entire Drawskie Lake District has a huge, although still dormant potential, which is already starting to wake up. Among the forests and lakes, guesthouses, agritourism and ecological farms are being built, open to tourists who appreciate the natural and landscape values of this region.
One of the most interesting and beautiful areas of the Drawsko Lake District is undoubtedly the Drawsko Landscape Park, in the vicinity of which Gronowo is located.
The park is over 38 thousand hectares of land with a very varied relief, with valuable landscape objects, including numerous lakes, rivers and streams, as well as many rare species of plants and animals. A number of various tourist trails have been marked out through the Park and in its vicinity – walking, cycling, horseback riding and water (it is possible to practice both canoeing and sailing tourism), nature and educational paths.
I invite you to the Drawskie Lake District and Gronowo!
In the case of this offer, the remuneration of our agency is covered by the property owner.
The description of the offer contained on the website is prepared on the basis of the inspection of the property and information obtained from the owner, may be subject to update and does not constitute an offer specified in Article 66 et seq. of the Civil Code.
Offer sent from the ASARI CRM (asaricrm.com) program for real estate agencies
Features:
- Terrace