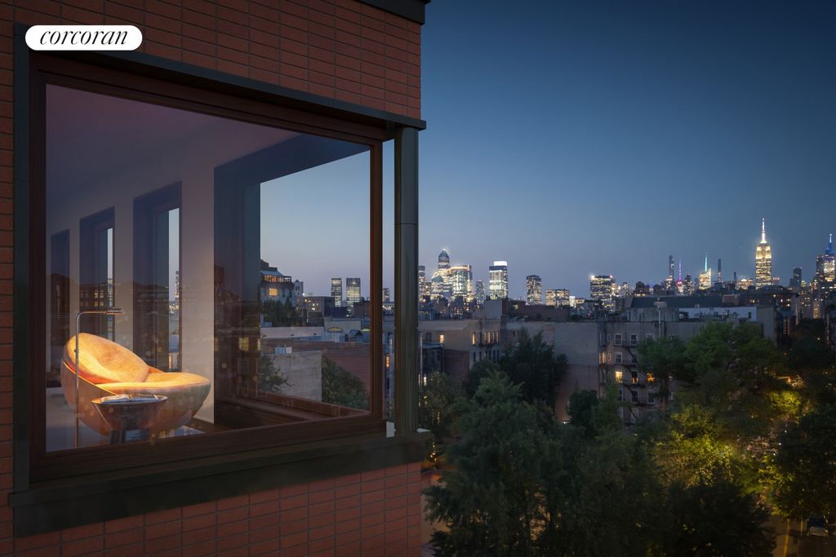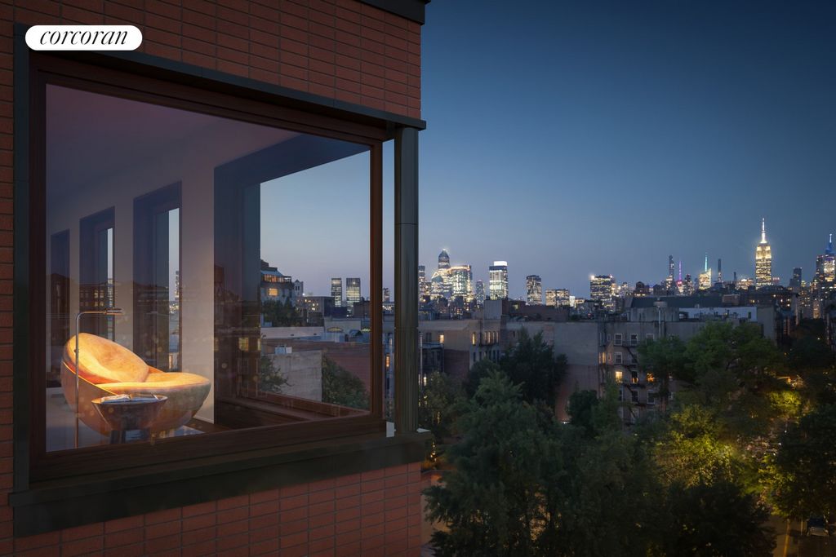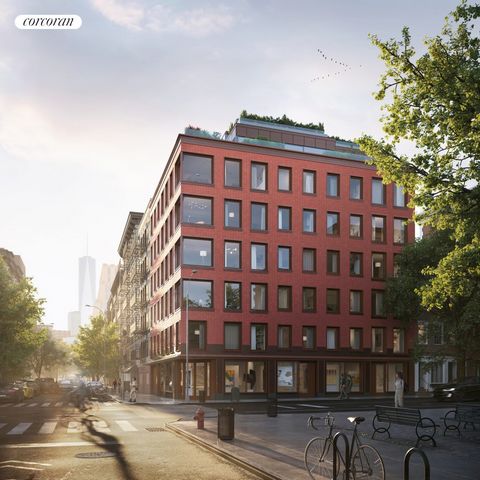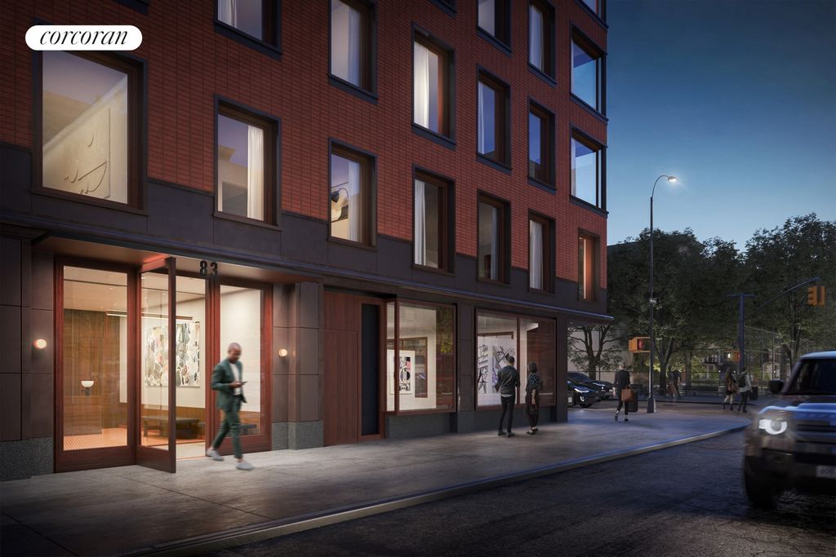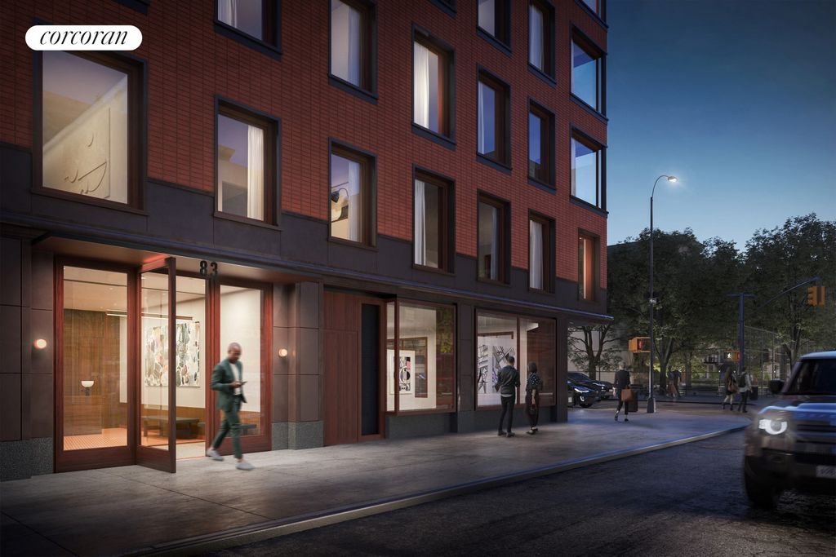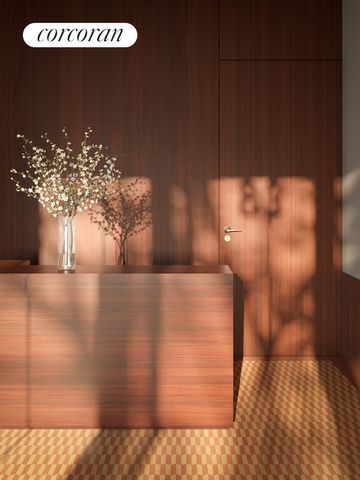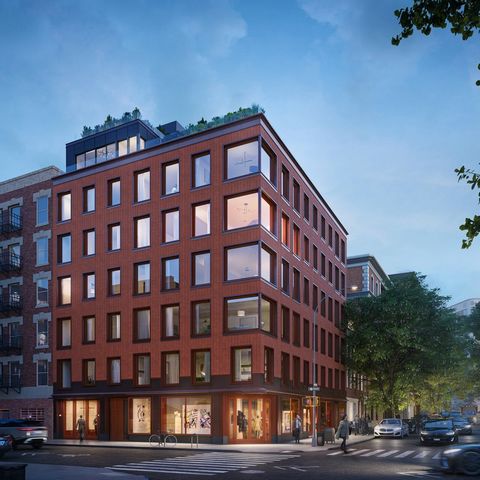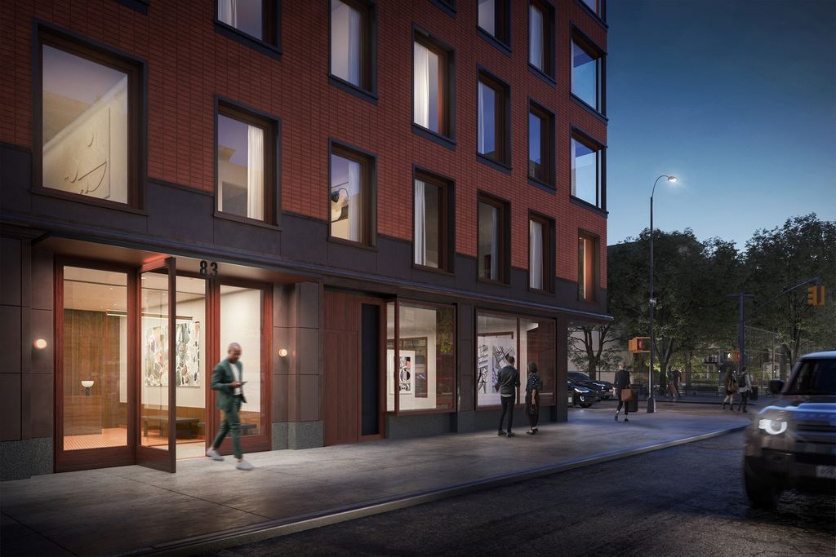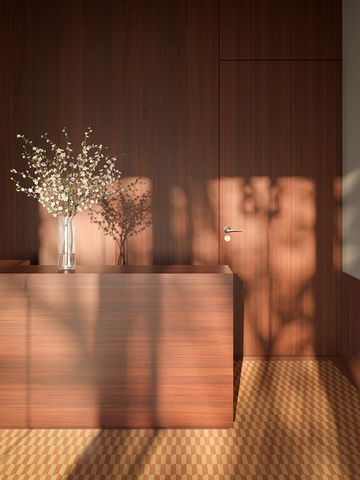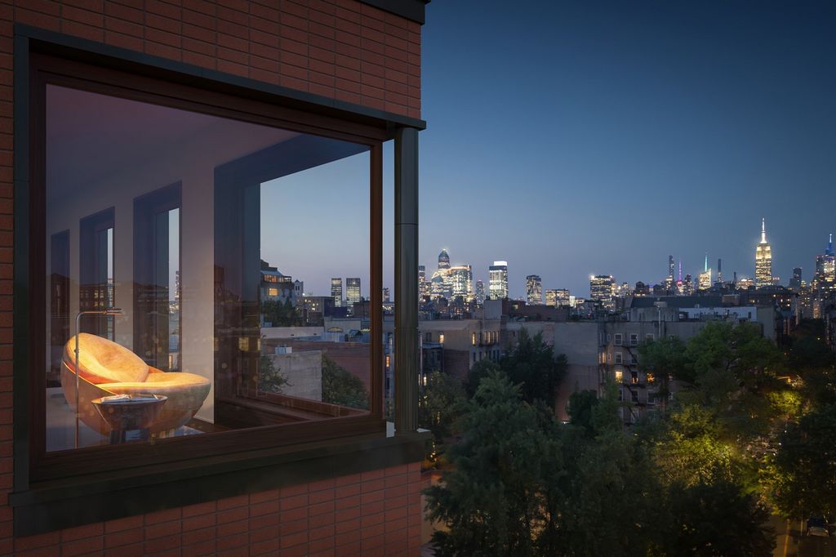EUR 11.630.784
FOTO'S WORDEN LADEN ...
Appartement & condo te koop — Greenwich Village
EUR 14.399.095
Appartement & Condo (Te koop)
Referentie:
EDEN-T98244802
/ 98244802
Schedule a Hard Hat Tour Today!Inspired by its historical surroundings and designed to accommodate discerning modern residential tastes, Spring + Thompson is the next landmark corner in SoHo. Designed by Selldorf Architects, every home at Spring + Thompson has been created to provide a discreet yet unequivocally luxurious urban living experience. Only seven extraordinary homes fit within the building's seven floors offering private, intimate living.Residence 5 is a one-of-a-kind full-floor 4 Bedroom home with incredible light and panoramic city views. The spacious 3,323 Sq. Ft. layout features an enormous corner great room with large eat-in kitchen and center island, including mahogany cabinetry, luxury appliances, and unique lavastone countertops. The home is lined with oversized wood-framed windows that look out across a tree-filled pocket park with open skies above and the midtown skyline beyond.The primary bedroom suite includes a millwork-lined dressing room offering a world of closet space, and creating supreme privacy. Soaked in natural light, the 5-fixture primary bath features a freestanding tub, while the walls and floors of the bath are clad in limestone and terrazzo with natural airy tones. The south-facing primary bedroom enjoys a beautiful bay window and steps out directly onto a 157 Sq. Ft. private terrace, giving this home the ultimate private retreat.The spacious secondary bedrooms all feature en-suite baths. Located directly off of the living room, the fourth bedroom in particular is the ultimate versatile space, which would make a perfect media den, library, home office, studio space, or guest room.The home is complete with essential modern luxuries like a private entry corridor, a laundry room with oversized washer and vented dryer, central air, and a jewel box powder room featuring a Rosa Verona marble sink. Wide-plank oak floors, oversized windows, lofty 9'6" ceiling heights, wall spaces for art collections, spacious kitchens, and great rooms for entertaining, plus a fulltime doorman and onsite gym are just a few of the details that make the homes at Spring + Thompson the ultimate SoHo experience.Equal Housing Opportunity. The complete offering terms are in an Offering Plan available from Sponsor. File No. CD23-0012. Sponsor: Spring Street Owner LLC, 270 Lafayette Street, Suite 506, New York, NY 10012.
Meer bekijken
Minder bekijken
Schedule a Hard Hat Tour Today!Inspired by its historical surroundings and designed to accommodate discerning modern residential tastes, Spring + Thompson is the next landmark corner in SoHo. Designed by Selldorf Architects, every home at Spring + Thompson has been created to provide a discreet yet unequivocally luxurious urban living experience. Only seven extraordinary homes fit within the building's seven floors offering private, intimate living.Residence 5 is a one-of-a-kind full-floor 4 Bedroom home with incredible light and panoramic city views. The spacious 3,323 Sq. Ft. layout features an enormous corner great room with large eat-in kitchen and center island, including mahogany cabinetry, luxury appliances, and unique lavastone countertops. The home is lined with oversized wood-framed windows that look out across a tree-filled pocket park with open skies above and the midtown skyline beyond.The primary bedroom suite includes a millwork-lined dressing room offering a world of closet space, and creating supreme privacy. Soaked in natural light, the 5-fixture primary bath features a freestanding tub, while the walls and floors of the bath are clad in limestone and terrazzo with natural airy tones. The south-facing primary bedroom enjoys a beautiful bay window and steps out directly onto a 157 Sq. Ft. private terrace, giving this home the ultimate private retreat.The spacious secondary bedrooms all feature en-suite baths. Located directly off of the living room, the fourth bedroom in particular is the ultimate versatile space, which would make a perfect media den, library, home office, studio space, or guest room.The home is complete with essential modern luxuries like a private entry corridor, a laundry room with oversized washer and vented dryer, central air, and a jewel box powder room featuring a Rosa Verona marble sink. Wide-plank oak floors, oversized windows, lofty 9'6" ceiling heights, wall spaces for art collections, spacious kitchens, and great rooms for entertaining, plus a fulltime doorman and onsite gym are just a few of the details that make the homes at Spring + Thompson the ultimate SoHo experience.Equal Housing Opportunity. The complete offering terms are in an Offering Plan available from Sponsor. File No. CD23-0012. Sponsor: Spring Street Owner LLC, 270 Lafayette Street, Suite 506, New York, NY 10012.
Referentie:
EDEN-T98244802
Land:
US
Stad:
Manhattan
Postcode:
10012
Categorie:
Residentieel
Type vermelding:
Te koop
Type woning:
Appartement & Condo
Omvang woning:
309 m²
Kamers:
1
Slaapkamers:
4
Badkamers:
4
VERGELIJKBARE WONINGVERMELDINGEN
GEMIDDELDE WONINGWAARDEN IN GREENWICH VILLAGE
VASTGOEDPRIJS PER M² IN NABIJ GELEGEN STEDEN
| Stad |
Gem. Prijs per m² woning |
Gem. Prijs per m² appartement |
|---|---|---|
| New York | EUR 8.469 | EUR 12.611 |
| Loughman | EUR 2.023 | - |
| Florida | EUR 5.241 | EUR 8.502 |
