EUR 139.000
EUR 136.500
4 k
101 m²
EUR 136.500
EUR 110.000
EUR 118.000
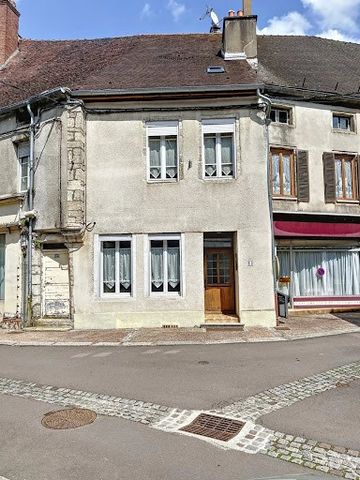
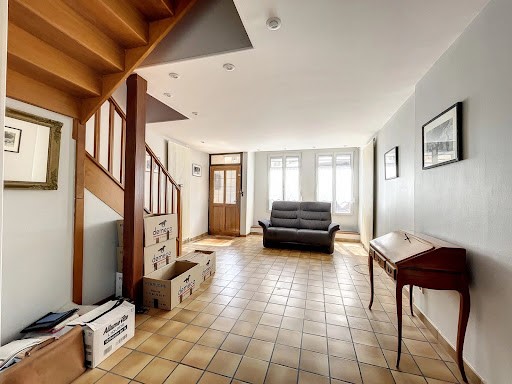
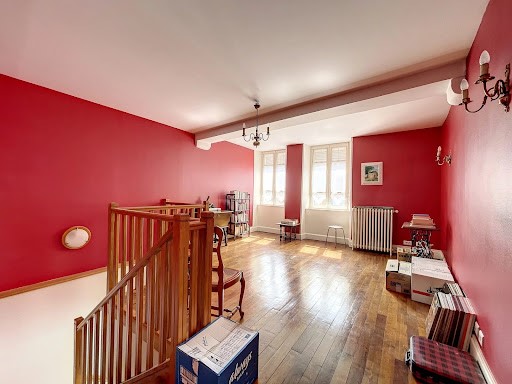
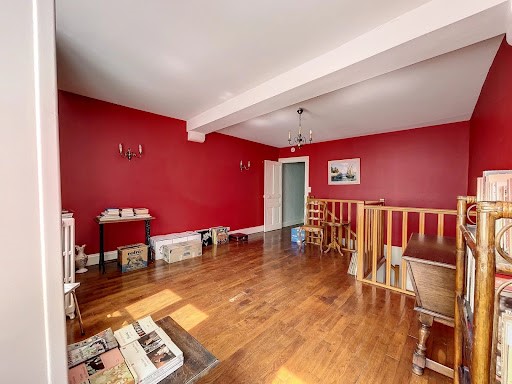
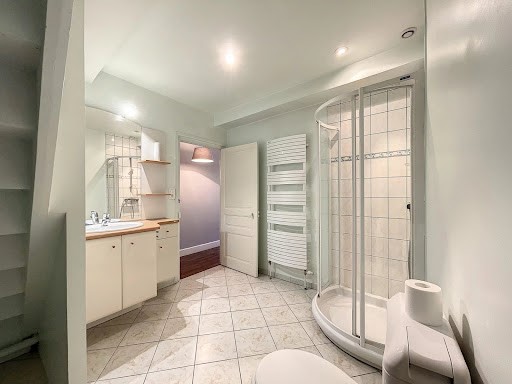
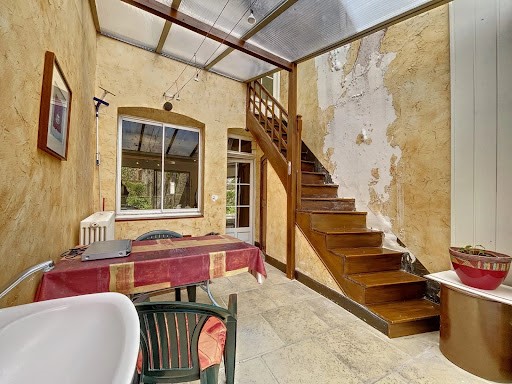
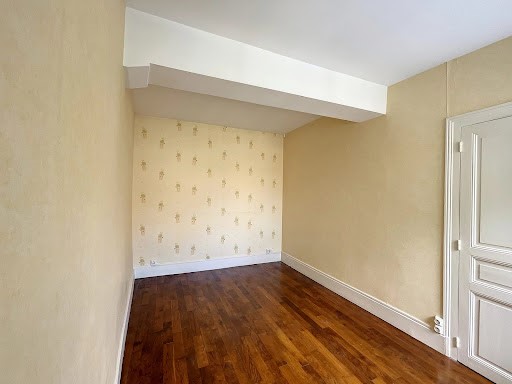
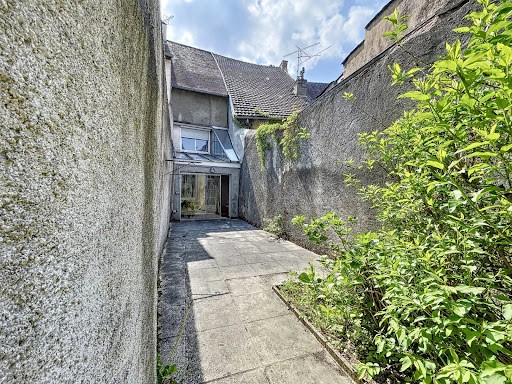
House with a living area of about 110 m² comprising on the ground floor on one level an entrance to the living room of about 26 m², a fitted and equipped kitchen with dining area, a dining room, a shower room/WC.
Upstairs: a mezzanine used as an office with a parquet floor of about 23 m², a corridor leading to a bedroom, a shower room/WC and dressing room.
On the second floor: convertible attic.
At the back heated veranda of about 14 m² with inner courtyard.
Cellar with boiler room.
All the carpentry of this property is PVC double glazing. Meer bekijken Minder bekijken Centre ville de SAULIEU, proche de tous commerces :
Maison d'une surface habitable de 110 m² environ comprenant en rez-de-chaussée de plain pied une entrée sur séjour d'environ 26 m², une cuisine aménagée et équipée avec coin repas, une salle à manger, une salle d'eau/WC.
A l'étage: une mezzanine à usage de bureau avec un sol parquet d'environ 23 m², un couloir desservant une chambre, une salle d'eau/WC et dressing.
Au deuxième étage: grenier aménageable.
A l'arrière véranda chauffée d'environ 14 m² avec cour intérieur.
Cave avec local chaufferie.
Toutes les menuiseries de ce bien sont en PVC double vitrage. Town centre of SAULIEU, close to all shops:
House with a living area of about 110 m² comprising on the ground floor on one level an entrance to the living room of about 26 m², a fitted and equipped kitchen with dining area, a dining room, a shower room/WC.
Upstairs: a mezzanine used as an office with a parquet floor of about 23 m², a corridor leading to a bedroom, a shower room/WC and dressing room.
On the second floor: convertible attic.
At the back heated veranda of about 14 m² with inner courtyard.
Cellar with boiler room.
All the carpentry of this property is PVC double glazing.