FOTO'S WORDEN LADEN ...
Huis en eengezinswoning (Te koop)
Referentie:
EDEN-T98156975
/ 98156975
Referentie:
EDEN-T98156975
Land:
CY
Stad:
Bellapais
Postcode:
99320
Categorie:
Residentieel
Type vermelding:
Te koop
Type woning:
Huis en eengezinswoning
Omvang woning:
340 m²
Omvang perceel:
854 m²
Kamers:
8
Slaapkamers:
4
Badkamers:
4
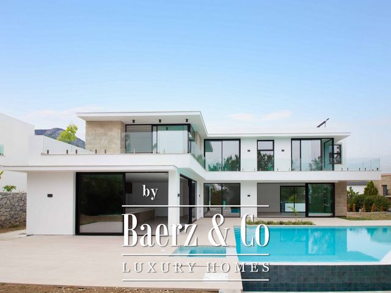
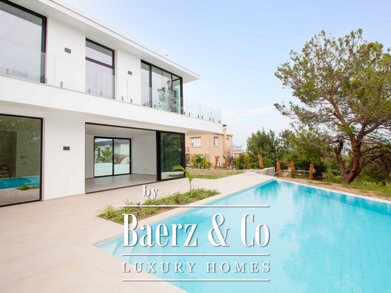
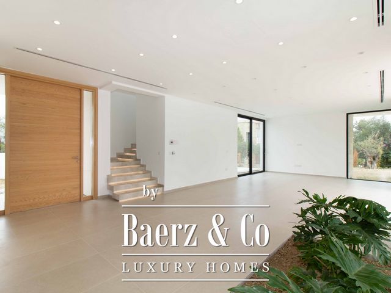

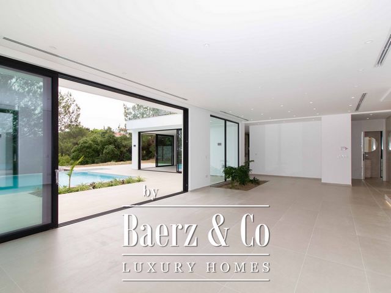
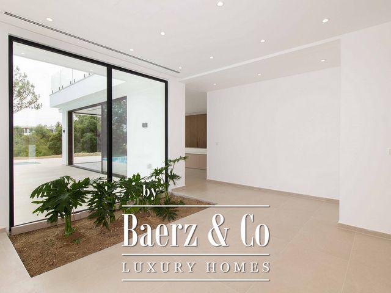
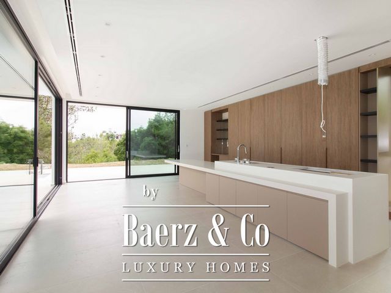
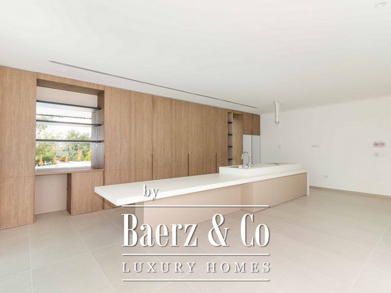

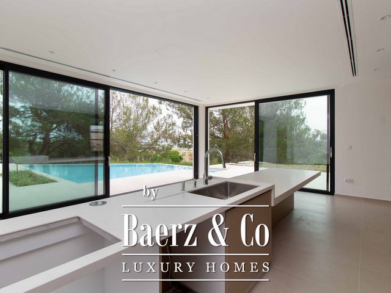
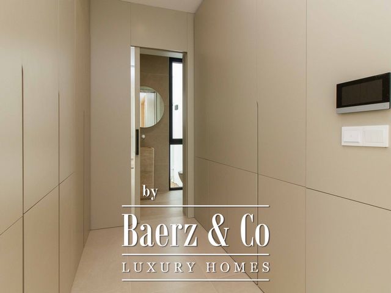
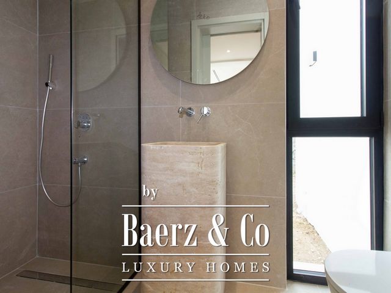

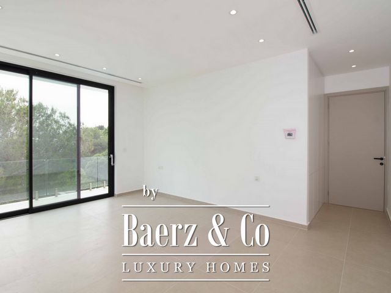
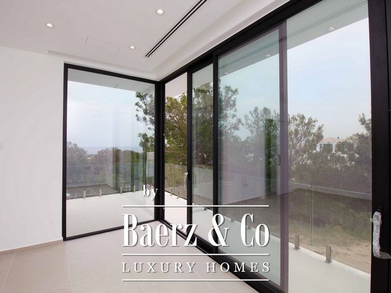

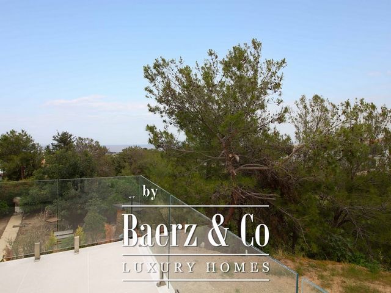

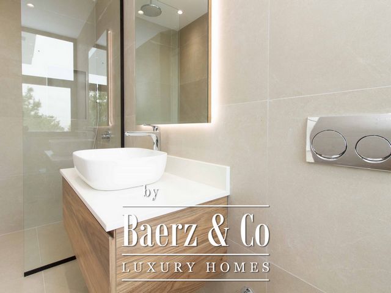
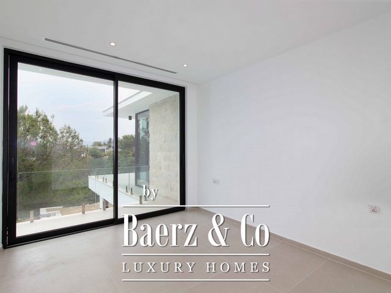
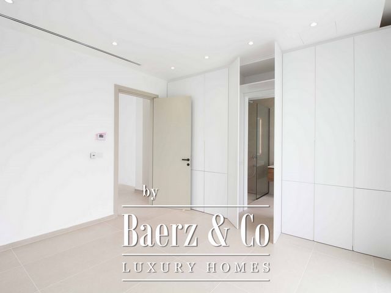
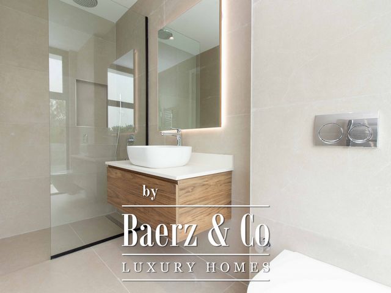
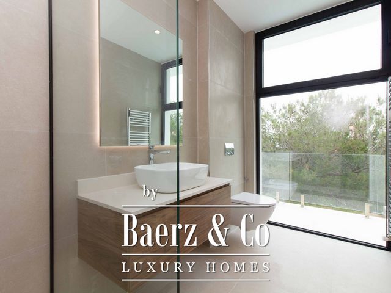
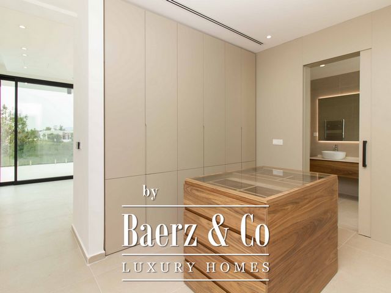
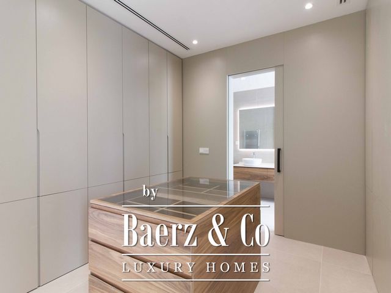
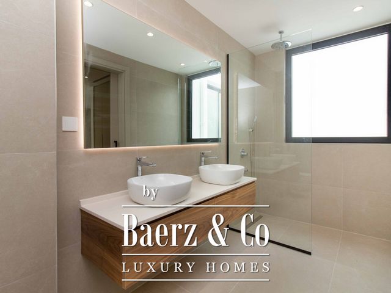
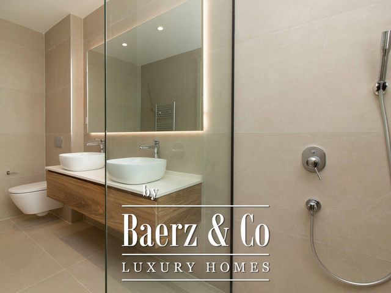
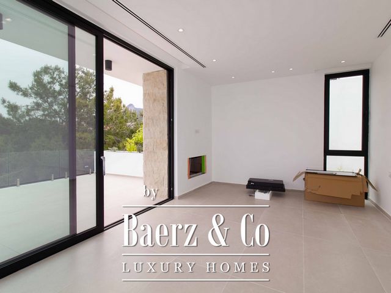
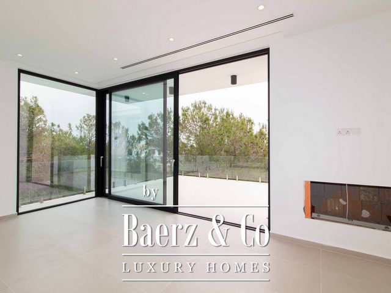

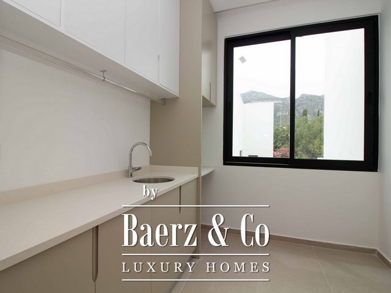
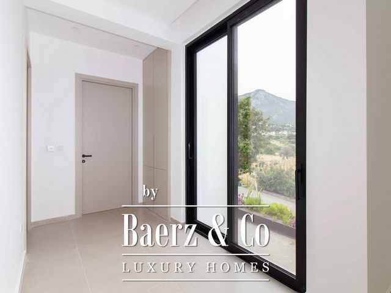
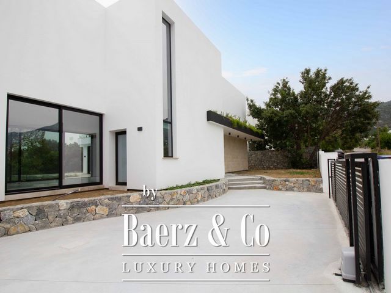
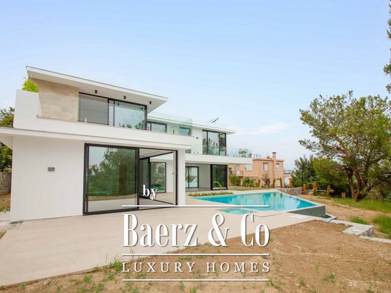
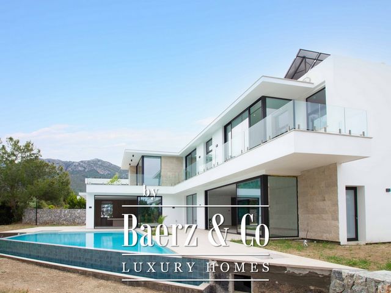
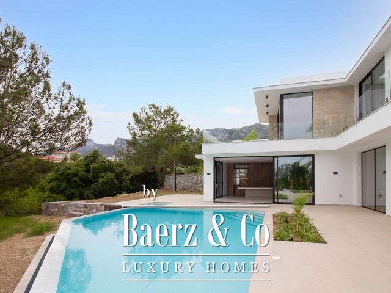
Upon entering, you are greeted by an inviting ground floor showcasing an expansive open-plan lounge and kitchen area. Floor-to-ceiling glass doors adorn the front, framing breathtaking vistas while infusing the space with natural light. Accompanying this level is a generously proportioned bedroom with an ensuite, alongside a convenient storage area and a guest toilet. All bedrooms feature fitted wardrobes, ensuring ample storage space for residents.
Ascend the exquisite marble staircase, adorned with elegant lighting, to discover the first floor, where three additional bedrooms await, each accompanied by its own ensuite bathroom. The master suite epitomises luxury living, boasting an electric fireplace for added ambiance and warmth. Its spacious ensuite includes his and her sink units and is complemented by expansive walk-in wardrobes. LED lights throughout the villa illuminate the space with energy-efficient brilliance.
Noteworthy features of the master bedroom include floor-to-ceiling windows, offering panoramic views and flooding the room with natural light. A utility/laundry room, thoughtfully equipped with a sink, adds to the convenience of daily living.
Centralised cooling and heating are provided by a VRF system, ensuring optimal comfort year-round. Additionally, the villa boasts underfloor heating powered by a heat pump, enhancing energy efficiency and warmth during cooler months. The entire villa is fully insulated, contributing to energy conservation and a comfortable living environment.
Outside, a terrace stretches along the front of the villa, providing an idyllic setting for relaxation and entertainment. The private pool area, measuring 55 square meters and featuring an infinity design, offers ample space for outdoor enjoyment, ensuring utmost privacy and tranquillity.
Situated in close proximity to the esteemed English School of Kyrenia, this villa offers the perfect blend of luxury living and practicality. Experience the epitome of refined living in this meticulously crafted residence. Additionally, the property is equipped with an electric car charger infrastructure, adding to its modern conveniences. 340 m2 internal size
854 m2 Plot size
Exchange title deed
Completion January 2024
Title deed in the owners name,VAT has been paid
55m2 infinity pool with shower area 4 bedrooms, one on the ground floor
4 en-suite bathrooms
1 guest bathroom
Fitted wardrobes in all rooms VRF system heating/cooling
Underfloor heating including heat pump
Instant hot water
Ceramic tiles
Full insulation
Jacuzzi
Electric car infrastructure Close proximity to all amenities
Sea and mountains views Meer bekijken Minder bekijken Located within the sought-after locale of Bellapais, renowned for its desirability, stands this bespoke luxury villa, meticulously designed and crafted by a distinguished architect. Offering unparalleled sophistication and comfort, this residence boasts meticulous attention to detail and high-quality specifications throughout.
Upon entering, you are greeted by an inviting ground floor showcasing an expansive open-plan lounge and kitchen area. Floor-to-ceiling glass doors adorn the front, framing breathtaking vistas while infusing the space with natural light. Accompanying this level is a generously proportioned bedroom with an ensuite, alongside a convenient storage area and a guest toilet. All bedrooms feature fitted wardrobes, ensuring ample storage space for residents.
Ascend the exquisite marble staircase, adorned with elegant lighting, to discover the first floor, where three additional bedrooms await, each accompanied by its own ensuite bathroom. The master suite epitomises luxury living, boasting an electric fireplace for added ambiance and warmth. Its spacious ensuite includes his and her sink units and is complemented by expansive walk-in wardrobes. LED lights throughout the villa illuminate the space with energy-efficient brilliance.
Noteworthy features of the master bedroom include floor-to-ceiling windows, offering panoramic views and flooding the room with natural light. A utility/laundry room, thoughtfully equipped with a sink, adds to the convenience of daily living.
Centralised cooling and heating are provided by a VRF system, ensuring optimal comfort year-round. Additionally, the villa boasts underfloor heating powered by a heat pump, enhancing energy efficiency and warmth during cooler months. The entire villa is fully insulated, contributing to energy conservation and a comfortable living environment.
Outside, a terrace stretches along the front of the villa, providing an idyllic setting for relaxation and entertainment. The private pool area, measuring 55 square meters and featuring an infinity design, offers ample space for outdoor enjoyment, ensuring utmost privacy and tranquillity.
Situated in close proximity to the esteemed English School of Kyrenia, this villa offers the perfect blend of luxury living and practicality. Experience the epitome of refined living in this meticulously crafted residence. Additionally, the property is equipped with an electric car charger infrastructure, adding to its modern conveniences. 340 m2 internal size
854 m2 Plot size
Exchange title deed
Completion January 2024
Title deed in the owners name,VAT has been paid
55m2 infinity pool with shower area 4 bedrooms, one on the ground floor
4 en-suite bathrooms
1 guest bathroom
Fitted wardrobes in all rooms VRF system heating/cooling
Underfloor heating including heat pump
Instant hot water
Ceramic tiles
Full insulation
Jacuzzi
Electric car infrastructure Close proximity to all amenities
Sea and mountains views In der begehrten Gegend von Bellapais, die für ihre Attraktivität bekannt ist, befindet sich diese maßgeschneiderte Luxusvilla, die von einem angesehenen Architekten sorgfältig entworfen und gefertigt wurde. Diese Residenz bietet unvergleichliche Raffinesse und Komfort und zeichnet sich durch akribische Liebe zum Detail und hochwertige Spezifikationen aus.
Beim Betreten werden Sie von einem einladenden Erdgeschoss begrüßt, das einen weitläufigen, offenen Wohn- und Küchenbereich bietet. Vom Boden bis zur Decke reichende Glastüren schmücken die Fassade und rahmen atemberaubende Ausblicke ein und tauchen den Raum in natürliches Licht ein. Begleitet wird diese Ebene von einem großzügig geschnittenen Schlafzimmer mit eigenem Bad, einem praktischen Stauraum und einem Gäste-WC. Alle Schlafzimmer verfügen über Einbauschränke, die den Bewohnern viel Stauraum bieten.
Steigen Sie die exquisite Marmortreppe hinauf, die mit eleganter Beleuchtung geschmückt ist, um den ersten Stock zu entdecken, wo drei weitere Schlafzimmer auf Sie warten, jedes mit eigenem Bad. Die Master-Suite verkörpert luxuriöses Wohnen und verfügt über einen elektrischen Kamin, der für zusätzliches Ambiente und Wärme sorgt. Das geräumige Bad verfügt über Waschbecken für Sie und Ihn und wird durch geräumige begehbare Kleiderschränke ergänzt. LED-Leuchten in der gesamten Villa erhellen den Raum mit energieeffizientem Licht.
Zu den bemerkenswerten Merkmalen des Hauptschlafzimmers gehören raumhohe Fenster, die einen Panoramablick bieten und den Raum mit natürlichem Licht durchfluten. Ein Hauswirtschaftsraum, der sorgfältig mit einem Waschbecken ausgestattet ist, trägt zum Komfort des täglichen Lebens bei.
Die zentrale Kühlung und Heizung erfolgt über ein VRF-System, das das ganze Jahr über optimalen Komfort gewährleistet. Darüber hinaus verfügt die Villa über eine Fußbodenheizung, die von einer Wärmepumpe betrieben wird, die die Energieeffizienz und Wärme in den kühleren Monaten verbessert. Die gesamte Villa ist vollständig isoliert und trägt zur Energieeinsparung und zu einem komfortablen Wohnumfeld bei.
Draußen erstreckt sich eine Terrasse entlang der Vorderseite der Villa und bietet eine idyllische Kulisse zum Entspannen und Unterhalten. Der private Poolbereich mit einer Größe von 55 Quadratmetern und einem Infinity-Design bietet viel Platz für den Genuss im Freien und sorgt so für ein Höchstmaß an Privatsphäre und Ruhe.
In unmittelbarer Nähe zur angesehenen englischen Schule von Kyrenia gelegen, bietet diese Villa die perfekte Mischung aus luxuriösem Wohnen und Zweckmäßigkeit. Erleben Sie den Inbegriff von raffiniertem Wohnen in dieser sorgfältig gestalteten Residenz. Darüber hinaus ist das Anwesen mit einer Ladeinfrastruktur für Elektroautos ausgestattet, die den modernen Komfort erweitert.340 m2 Innenfläche
854 m2 Grundstücksgröße
Tausch-Eigentumsurkunde
Fertigstellung Januar 2024
Eigentumsurkunde auf den Namen des Eigentümers, Mehrwertsteuer wurde bezahlt
55m2 Infinity-Pool mit Duschbereich4 Schlafzimmer, eines davon im Erdgeschoss
4 en-suite Badezimmer
1 Gästebad
Einbauschränke in allen RäumenHeizung/Kühlung des VRF-Systems
Fußbodenheizung inkl. Wärmepumpe
Sofort heißes Wasser
Keramische Fliesen
Vollständige Isolierung
Whirlpool
Infrastruktur für ElektroautosIn unmittelbarer Nähe zu allen Annehmlichkeiten
Blick auf das Meer und die Berge