2 slk
EUR 2.294.599
5 slk
EUR 1.427.681
5 slk
3 slk
4 slk
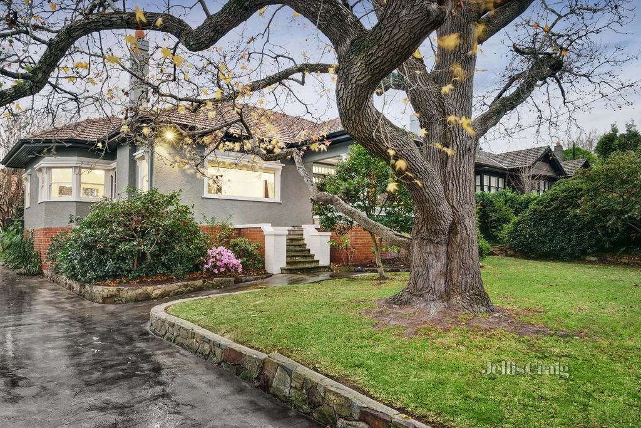
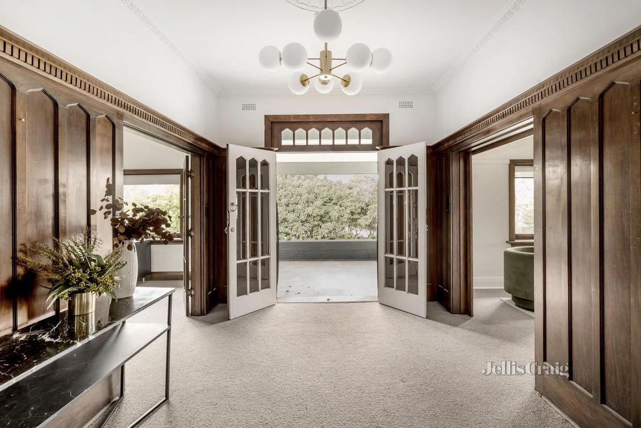
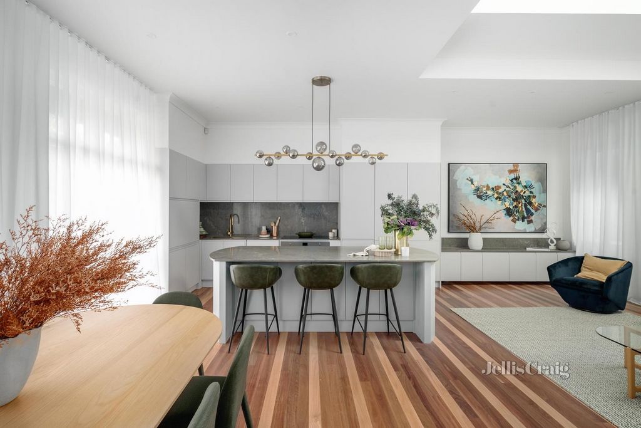
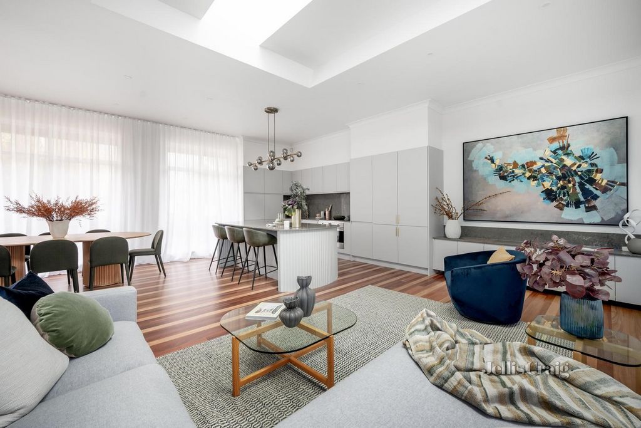
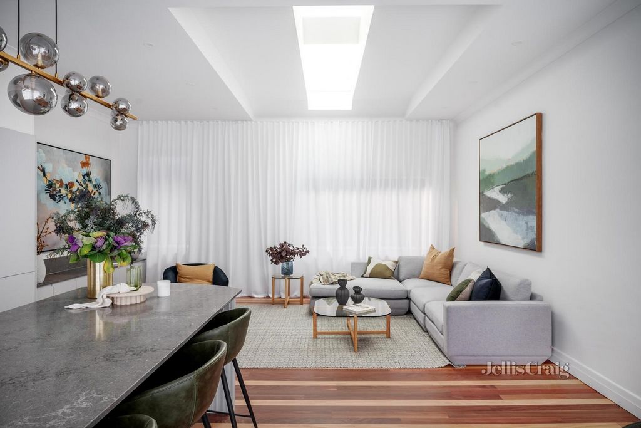
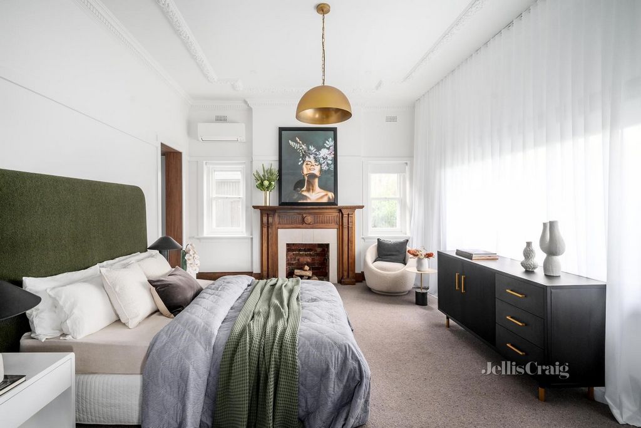
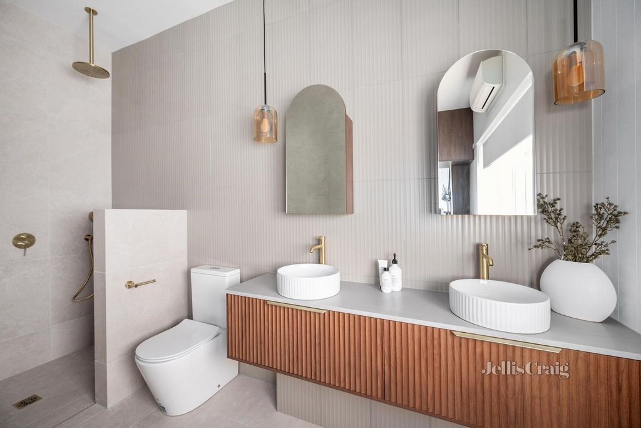
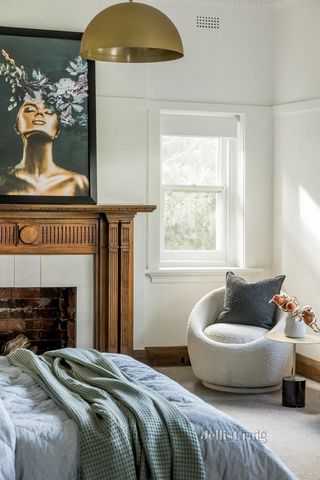
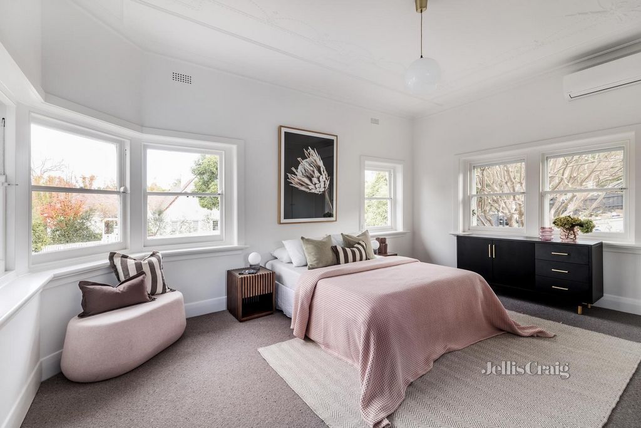
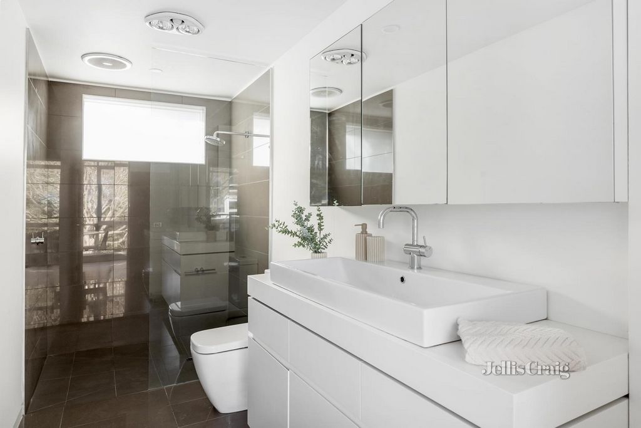
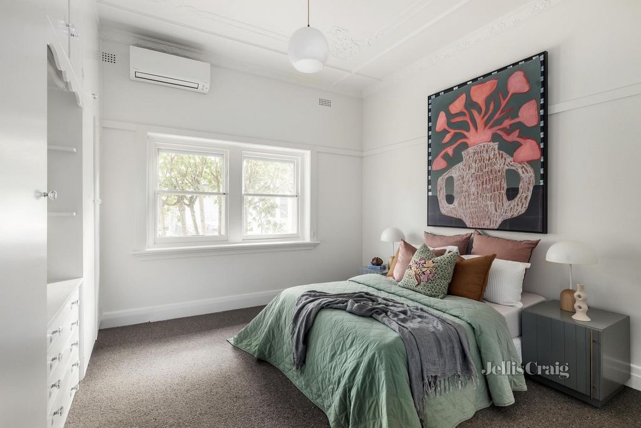
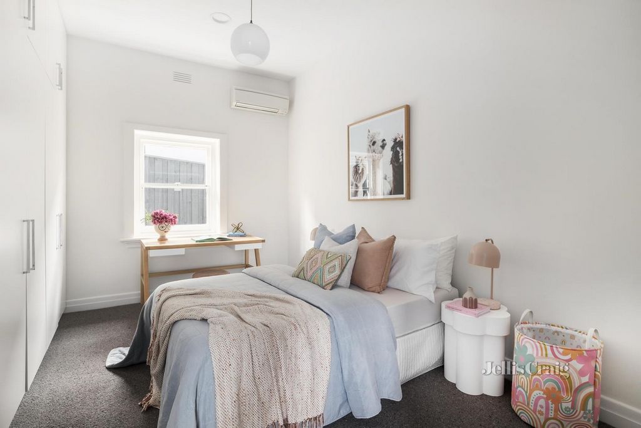
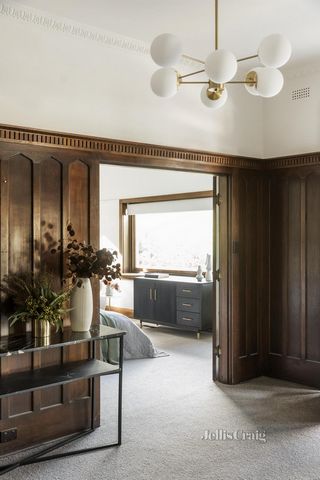

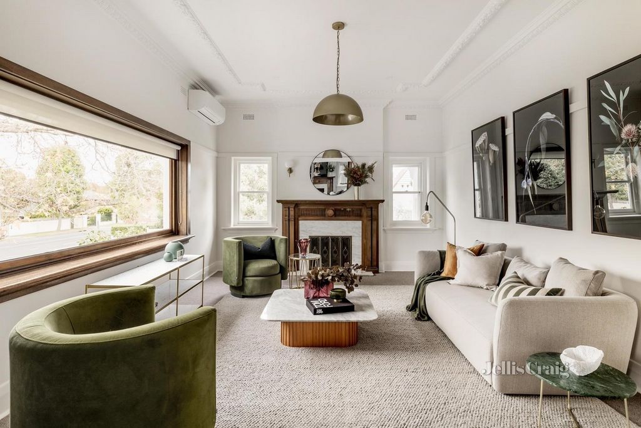
Note: Approved plans for a further extensive renovation. Meer bekijken Minder bekijken Questa imponente residenza di famiglia d'epoca all'angolo di Dorrington Avenue, si estende su un orto di 1045 mq di circa nella preziosa tenuta di Dorrington. Al di là della sua facciata maestosa e dell'ingresso in terrazzo, questa casa splendidamente ristrutturata si presenta in condizioni immacolate; evidenziata da sottili attributi Art Déco conservati che si fondono con l'elegante soggiorno contemporaneo e le aree di intrattenimento. Introdotta da una classica facciata d'epoca, la casa presenta le proporzioni generose della sua epoca con enormi finestre panoramiche che offrono viste sul giardino e abbondante luce all'interno. Un elegante foyer della reception con pannelli e mobili originali in legno lucido sfocia in un grazioso salotto formale, quattro ampie camere da letto, tra cui una grande camera da letto principale con una cabina completamente attrezzata in accappatoio e uno splendido bagno privato, due bagni di famiglia e lavanderia. L'ampio soggiorno e sala da pranzo della famiglia comprende un'elegante cucina di design con elettrodomestici Smeg di prestigio e frigorifero/congelatore InAlto integrato. Altre caratteristiche includono riscaldamento canalizzato, caminetti decorati, condizionatori d'aria, tappeti nuovi, ampio spazio di archiviazione, garage, posto auto coperto e ampio parcheggio fuori strada.
Nota: Approvati i piani per un'ulteriore ristrutturazione estesa. This impressive period family residence on the corner of Dorrington Avenue, spans a 1045sqm approx. established garden allotment on the prized Dorrington Estate. Beyond its stately façade and terrazzo entrance this beautifully renovated home presents in immaculate condition; highlighted by subtle preserved Art Deco attributes merging with the stylish contemporary living and entertaining areas. Introduced by a classic period façade the home features the generous proportions of its era with huge picture windows delivering garden vistas and abundant light to the interior. An elegant reception foyer featuring original polished timber panelling and cabinetry flows to a gracious formal sitting room, four large bedrooms, including a grand main bedroom with a fully fitted walk in robe and stunning ensuite, two family bathrooms and laundry. The generous family living and dining domain includes a sleek designer kitchen with prestige Smeg appliances and integrated InAlto refrigerator/freezer. Other features include ducted heating, ornate open fire places, air conditioners, new carpets, ample storage, garage, carport and ample off-street parking.
Note: Approved plans for a further extensive renovation. Esta impresionante residencia familiar de época en la esquina de Dorrington Avenue, abarca una parcela de jardín establecida de 1045 metros cuadrados aproximadamente en la preciada Dorrington Estate. Más allá de su fachada señorial y su entrada de terrazo, esta casa bellamente renovada se presenta en perfectas condiciones; resaltado por sutiles atributos Art Deco conservados que se fusionan con las elegantes áreas de vida y entretenimiento contemporáneo. Introducida por una fachada clásica de época, la casa presenta las generosas proporciones de su época, con enormes ventanales que ofrecen vistas al jardín y abundante luz al interior. Un elegante vestíbulo de recepción con paneles y gabinetes originales de madera pulida fluye hacia una elegante sala de estar formal, cuatro dormitorios grandes, incluido un gran dormitorio principal con una bata totalmente equipada y un impresionante baño, dos baños familiares y lavandería. La generosa sala de estar y comedor familiar incluye una elegante cocina de diseño con electrodomésticos Smeg de prestigio y refrigerador / congelador InAlto integrado. Otras características incluyen calefacción por conductos, chimeneas abiertas ornamentadas, aires acondicionados, alfombras nuevas, amplio espacio de almacenamiento, garaje, cochera y amplio estacionamiento fuera de la calle.
Nota: Planes aprobados para una renovación más extensa. Dieses beeindruckende historische Familienhaus an der Ecke der Dorrington Avenue erstreckt sich über einen ca. 1045 m² großen, angelegten Gartengarten auf dem geschätzten Dorrington Estate. Hinter seiner stattlichen Fassade und dem Terrazzo-Eingang präsentiert sich dieses wunderschön renovierte Haus in makellosem Zustand; hervorgehoben durch subtile erhaltene Art-Deco-Attribute, die mit den stilvollen, zeitgenössischen Wohn- und Unterhaltungsbereichen verschmelzen. Das Haus wurde durch eine klassische Fassade eingeführt und weist die großzügigen Proportionen seiner Epoche auf, mit riesigen Panoramafenstern, die einen Blick auf den Garten und viel Licht in den Innenraum bieten. Ein elegantes Empfangsfoyer mit originalen polierten Holzvertäfelungen und Schränken fließt in ein anmutiges formelles Wohnzimmer, vier große Schlafzimmer, darunter ein großes Hauptschlafzimmer mit einem voll ausgestatteten begehbaren Bademantel und atemberaubendem Bad, zwei Familienbäder und eine Waschküche. Der großzügige Wohn- und Essbereich für Familien umfasst eine elegante Designerküche mit prestigeträchtigen Smeg-Geräten und integriertem InAlto-Kühlschrank mit Gefrierfach. Weitere Ausstattungsmerkmale sind Kanalheizung, verzierte offene Kamine, Klimaanlagen, neue Teppiche, viel Stauraum, Garage, Carport und ausreichend Parkplätze abseits der Straße.
Hinweis: Genehmigte Pläne für eine weitere umfangreiche Sanierung. Denna imponerande tidstypiska familjebostad i hörnet av Dorrington Avenue, sträcker sig över en 1045 kvm stor etablerad trädgårdslott på den prisade Dorrington Estate. Bortom sin ståtliga fasad och terrazzoentré presenterar detta vackert renoverade hem i oklanderligt skick; framhävs av subtila bevarade Art Deco-attribut som smälter samman med de eleganta moderna vardagsrummen och underhållningsområdena. Hemmet introduceras av en klassisk tidstypisk fasad och har den tidens generösa proportioner med stora panoramafönster som ger utsikt över trädgården och rikligt med ljus till interiören. En elegant receptionsfoajé med original polerad träpanel och skåp flyter till ett graciöst formellt vardagsrum, fyra stora sovrum, inklusive ett stort sovrum med en fullt utrustad klädkammare och fantastiskt badrum, två familjebadrum och tvättstuga. Det generösa familjehemmet och matsalen inkluderar ett elegant designkök med prestigefyllda Smeg-apparater och integrerad InAlto kyl/frys. Andra funktioner inkluderar kanalvärme, utsmyckade öppna spisar, luftkonditionering, nya mattor, gott om förvaring, garage, carport och gott om parkeringsplatser utanför gatan.
Notera: Godkända planer för ytterligare en omfattande renovering.