EUR 1.146.000
FOTO'S WORDEN LADEN ...
Huis en eengezinswoning te koop — Saint-Laurent-de-Cerdans
EUR 1.146.000
Huis en eengezinswoning (Te koop)
Referentie:
EDEN-T98056964
/ 98056964
Referentie:
EDEN-T98056964
Land:
FR
Stad:
Saint-Laurent-De-Cerdans
Postcode:
66260
Categorie:
Residentieel
Type vermelding:
Te koop
Type woning:
Huis en eengezinswoning
Omvang woning:
180 m²
Omvang perceel:
920.000 m²
Kamers:
8
Slaapkamers:
4
Badkamers:
1
Toilet:
2
Parkeerplaatsen:
1
Terras:
Ja
VERGELIJKBARE WONINGVERMELDINGEN
VASTGOEDPRIJS PER M² IN NABIJ GELEGEN STEDEN
| Stad |
Gem. Prijs per m² woning |
Gem. Prijs per m² appartement |
|---|---|---|
| Céret | EUR 2.472 | EUR 2.031 |
| Pyrénées-Orientales | EUR 2.211 | EUR 2.460 |
| Villelongue-dels-Monts | EUR 2.829 | - |
| Laroque-des-Albères | EUR 2.833 | - |
| Le Soler | EUR 2.076 | - |
| Elne | EUR 1.887 | - |
| Argelès-sur-Mer | EUR 2.949 | EUR 3.237 |
| Saint-Estève | EUR 2.127 | EUR 1.956 |
| Saint-Cyprien | EUR 3.290 | EUR 3.244 |
| Cabestany | EUR 2.299 | - |
| Bompas | EUR 2.119 | - |
| Rivesaltes | EUR 1.693 | - |
| Rosas | EUR 2.939 | EUR 3.014 |
| Les Angles | - | EUR 2.472 |
| Font-Romeu-Odeillo-Via | EUR 2.283 | EUR 2.142 |
| La Escala | EUR 2.666 | EUR 2.507 |
| Saint-Hippolyte | EUR 1.900 | - |

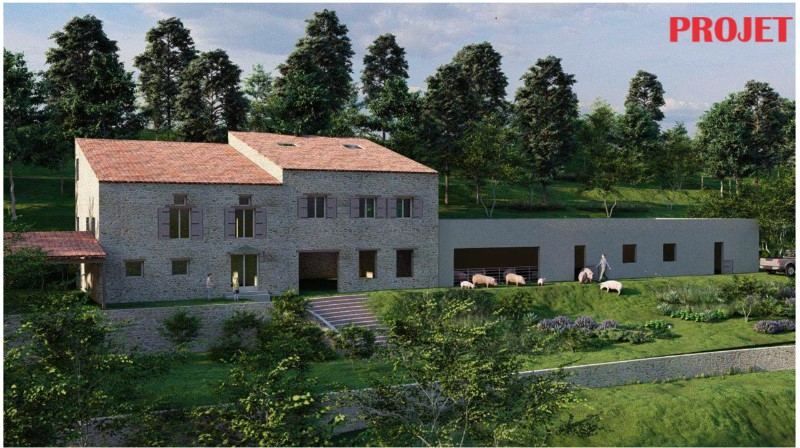


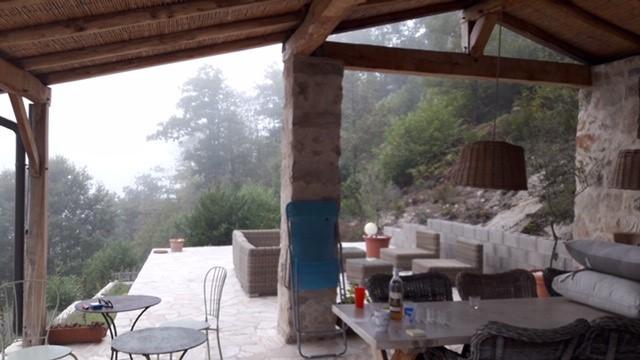


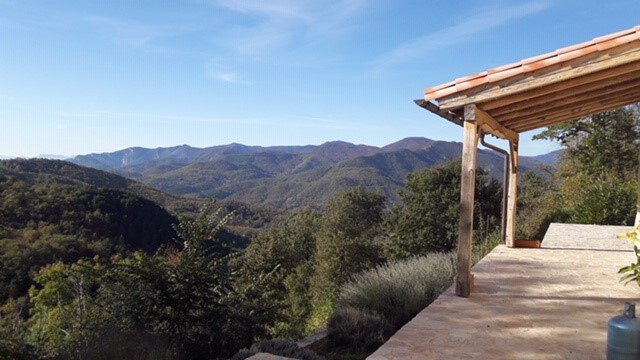
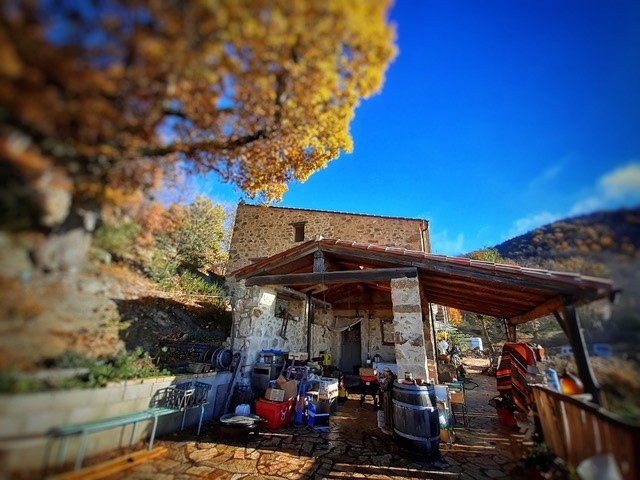



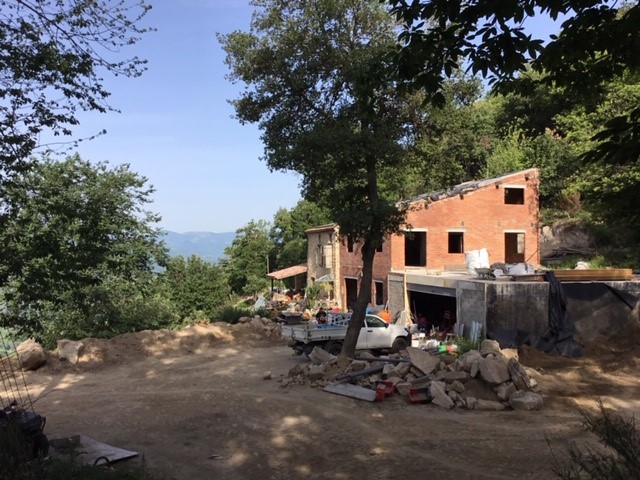
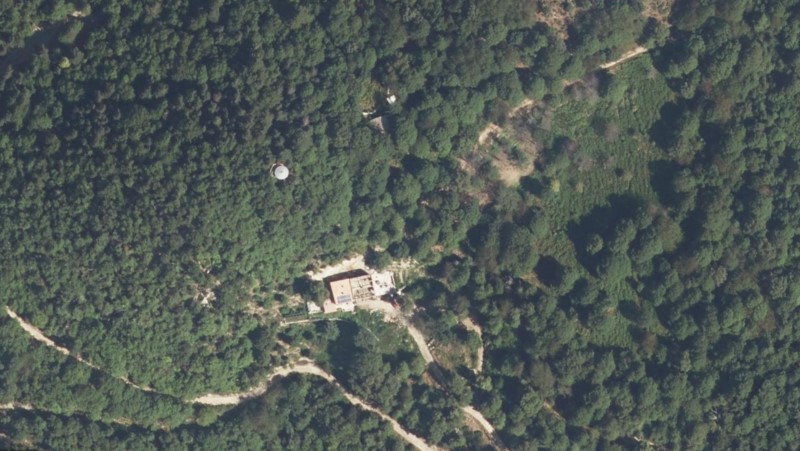
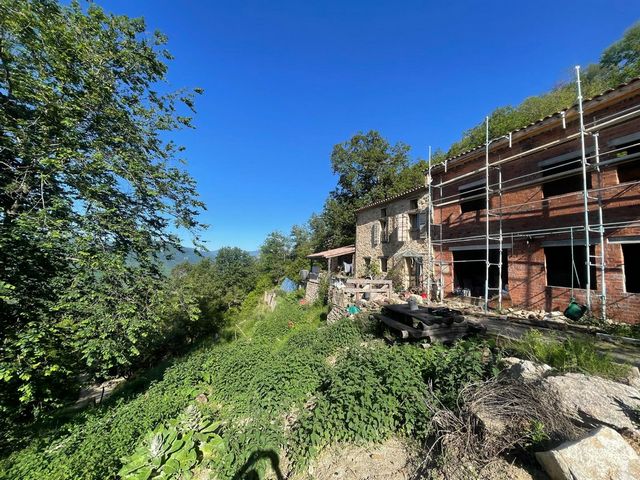
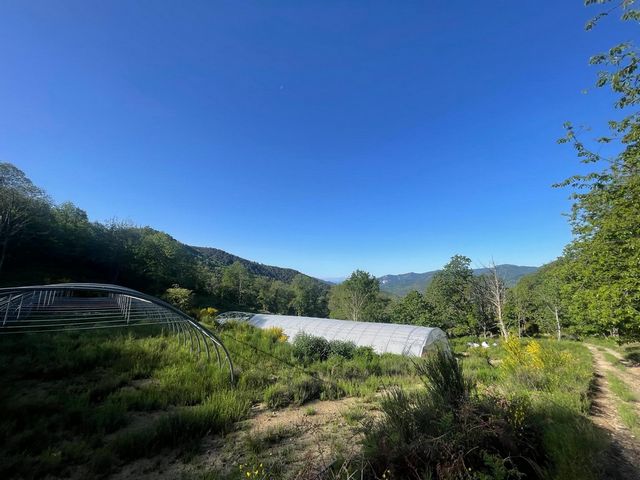
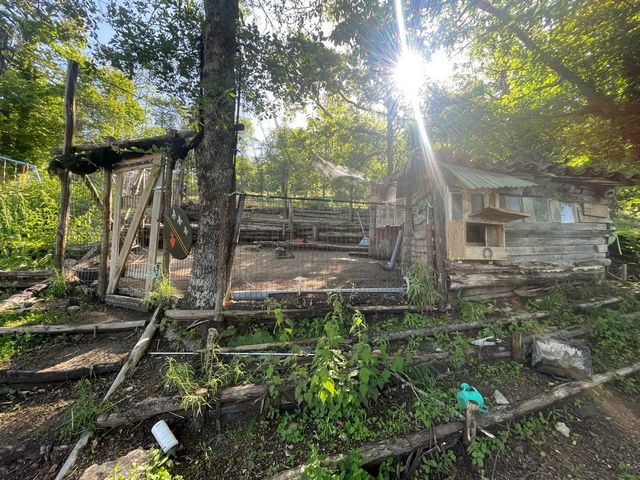


2nd part of the extension under construction: New roof installed in 2024. A large ground floor of 100m2 with a single room as well as the 1st floor to be converted and a large mezzanine constituting almost a 2nd floor of 55m2. For a total area of this part of 250m2. Work to be done: concrete slab on the ground floor, electricity and plumbing. Stone cladding on exterior walls. Quote made by a 100k company.
3rd part adjoining garage of 100m2 with dryer or cellar hidden behind the garage against the mountain part. In the building permit filed also adjoining the garage and according to the same configuration a part of 125m2 for guest rooms. Presence of an agricultural building of 300m2. 175m2 of wooden huts to accommodate animals at different corners of the property, but on the same cadastral plot, can therefore be rebuilt on the same building if there is a change of use. The same goes for the 300m2 agricultural building. Presence of 2 horticultural greenhouses constituting a greenhouse area of 650m2. A 40m2 Mongolian yurt for reception.
Strong rental and reception potential on the property. Forest property on the border with Spain of 90 ha of oaks, chestnuts in fruit and wood production, beech, acacia, wild apple and pear trees, hazelnuts, cherry trees...
If you want to know more, do not hesitate to contact CENTRAL IMMOBILIER. All this makes this stone farmhouse an ideal accommodation for a medium-sized family. CENTRAL IMMOBILIER ...
Features:
- Garden
- Terrace Meer bekijken Minder bekijken Saint-Laurent-De-Cerdans, amoureux de nature et de grands espaces découvrez cette propriété de type Mas en pierre entouré de 90 hectares de forêt constitué de plusieurs bâtis. Construction récente sans frais à prévoir sur la 1ere partie de 180m2 de surface utile, Au rez-de-chaussée cuisine, salon, cellier et wc, 1er étage 3 belles chambres avec mezzanine et une grande salle de bains, Isolation 10cm chaux/chanvre. Poutres et chevrons taillés dans la propriété constituent les étages et la toiture en chêne et châtaignier. Le tout en apparent. Rambardes escaliers taillés aussi dans le bois de la propriété. Électricité et plomberie rénovées en 2010 Chauffage au sol et eau chaude solaire en complément avec un bouilleur à bois. Entretien à prévoir sur chauffage au sol, généralement effectué par le plombier. Consommation environ 10 stères de bois pour les jours de pluie. Deux sources qui coulent naturellement sur la propriété alimentent le mas. Aucune facturation de consommation d’eau. Électricité sur le réseau communal et panneaux solaire pour autoconsommation réduisant les factures d'électricité de manière considérable. Coût env 100 euros par an. Isolation toiture naturelle en liège.
2ème partie d'agrandissement en travaux : Toiture neuve posée en 2024. Un vaste rez-de-chaussée de 100m2 d'une seule pièce ainsi que le 1er étage à aménager et une grande mezzanine constituant quasiment un 2eme étage de 55m2. Pour une superficie totale de cette partie de 250m2. Travaux à effectuer : dalle béton du rdc, électricité et plomberie. Parement en pierres sur murs extérieurs. Devis effectué par une entreprise de 100k.
3ème partie garage attenant de 100m2 avec séchoir ou cellier caché derrière le garage contre la partie montagne. Dans le permis de construire déposé aussi attenant au garage et selon la même configuration une partie de 125m2 pour chambres d'hôtes. Présence d'un bâtiment agricole de 300m2. 175m2 de cabanes en bois pour accueillir des animaux à différents coins de la propriété, mais sur la même parcelle cadastrale, peut donc être reconstruit sur un même bâti si changement de destination. Idem pour le bâtiment agricole de 300m2. Présence de 2 serres horticoles constituant une surface sous serre de 650m2. Une yourte mongole de 40m2 pour l'accueil.
Fort potentiel locatif et d'accueil sur la propriété. Propriété forestière et frontalière avec l'Espagne de 90 ha de bois chênes, châtaigniers en production fruitière et bois, hêtres, acacia, pommiers et poiriers sauvages, noisetiers, merisiers...
Si vous voulez en savoir plus, n'hésitez pas à contacter CENTRAL IMMOBILIER. Tout cela fait de ce mas en pierre un logement idéal pour une famille de taille moyenne. CENTRAL IMMOBILIER ...
Features:
- Garden
- Terrace Saint-Laurent-De-Cerdans, lovers of nature and wide open spaces, discover this stone farmhouse type property surrounded by 90 hectares of forest made up of several buildings. Recent construction at no cost to be expected on the 1st part of 180m2 of useful area, On the ground floor kitchen, living room, pantry and toilet, 1st floor 3 beautiful bedrooms with mezzanine and a large bathroom, Insulation 10cm lime/hemp. Beams and rafters carved into the property make up the floors and the oak and chestnut roof. All in appearance. Railings, stairs also carved in the wood of the property. Electricity and plumbing renovated in 2010 Underfloor heating and solar hot water in addition with a wood boiler. Maintenance to be provided on underfloor heating, usually carried out by the plumber. Consumption about 10 steres of wood for rainy days. Two springs that flow naturally on the property feed the farmhouse. No water billing. Electricity on the municipal grid and solar panels for self-consumption reducing electricity bills considerably. Cost approx 100 euros per year. Natural cork roof insulation.
2nd part of the extension under construction: New roof installed in 2024. A large ground floor of 100m2 with a single room as well as the 1st floor to be converted and a large mezzanine constituting almost a 2nd floor of 55m2. For a total area of this part of 250m2. Work to be done: concrete slab on the ground floor, electricity and plumbing. Stone cladding on exterior walls. Quote made by a 100k company.
3rd part adjoining garage of 100m2 with dryer or cellar hidden behind the garage against the mountain part. In the building permit filed also adjoining the garage and according to the same configuration a part of 125m2 for guest rooms. Presence of an agricultural building of 300m2. 175m2 of wooden huts to accommodate animals at different corners of the property, but on the same cadastral plot, can therefore be rebuilt on the same building if there is a change of use. The same goes for the 300m2 agricultural building. Presence of 2 horticultural greenhouses constituting a greenhouse area of 650m2. A 40m2 Mongolian yurt for reception.
Strong rental and reception potential on the property. Forest property on the border with Spain of 90 ha of oaks, chestnuts in fruit and wood production, beech, acacia, wild apple and pear trees, hazelnuts, cherry trees...
If you want to know more, do not hesitate to contact CENTRAL IMMOBILIER. All this makes this stone farmhouse an ideal accommodation for a medium-sized family. CENTRAL IMMOBILIER ...
Features:
- Garden
- Terrace