FOTO'S WORDEN LADEN ...
Huis en eengezinswoning te koop — Bartoszyce
EUR 417.564
Huis en eengezinswoning (Te koop)
Referentie:
EDEN-T98018535
/ 98018535
Referentie:
EDEN-T98018535
Land:
PL
Stad:
Bartoszyce
Categorie:
Residentieel
Type vermelding:
Te koop
Type woning:
Huis en eengezinswoning
Omvang woning:
420 m²
Omvang perceel:
190.400 m²
Kamers:
8
Slaapkamers:
3
Badkamers:
3
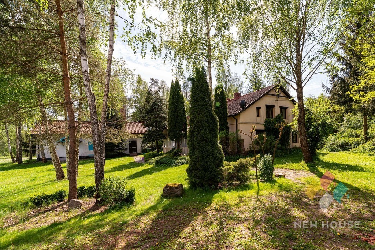
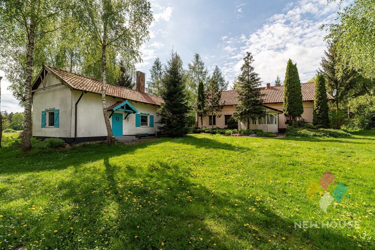
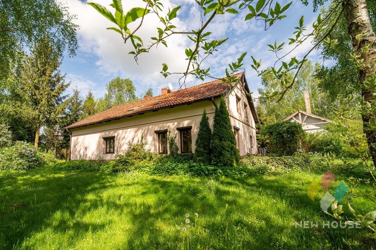
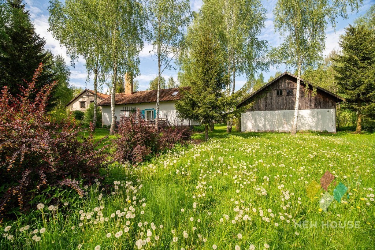
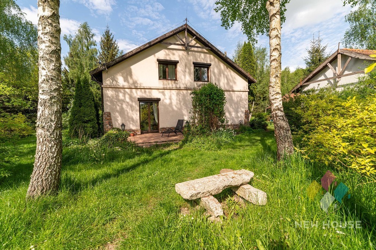
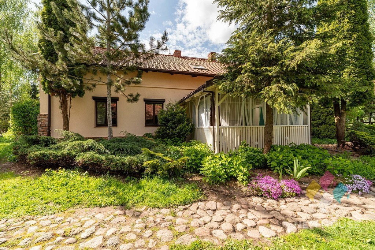
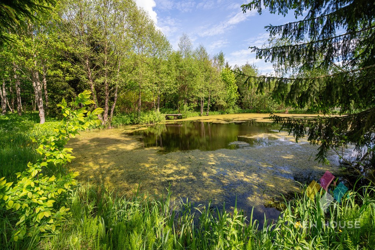
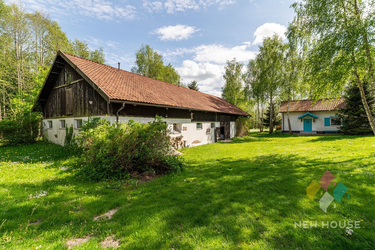
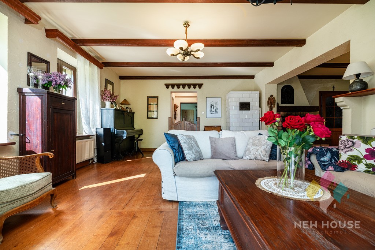
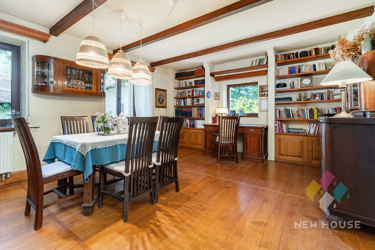
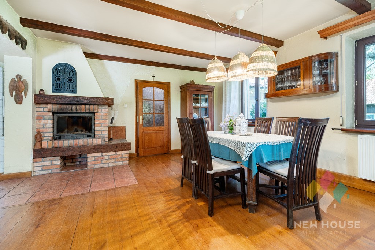
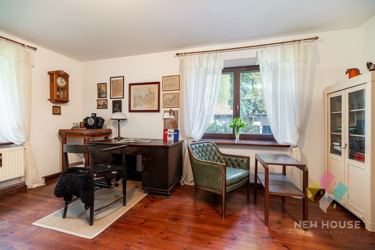
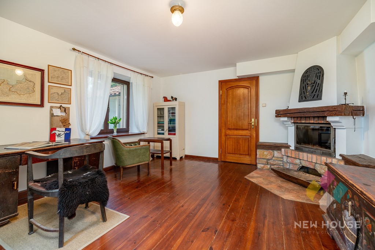
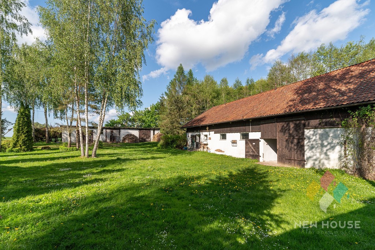
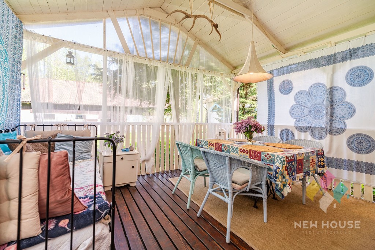
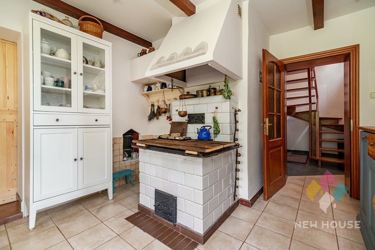
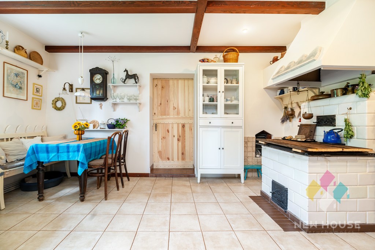
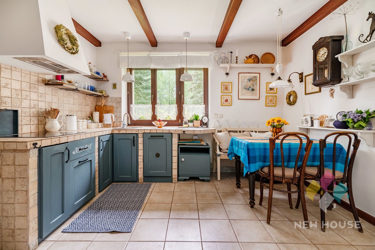
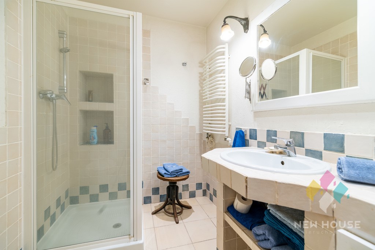
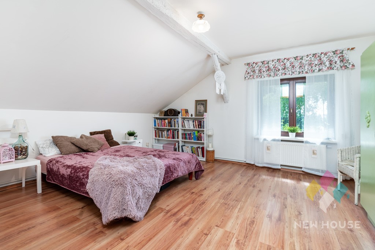
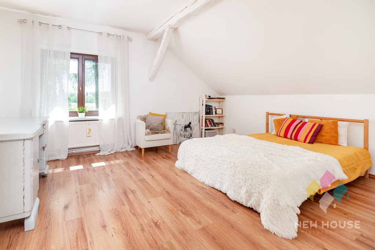
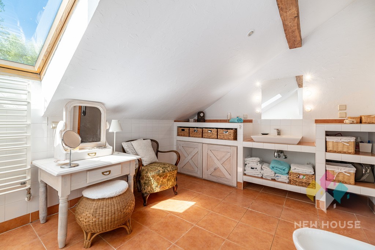
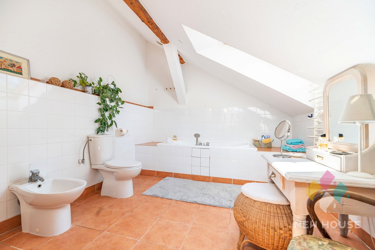
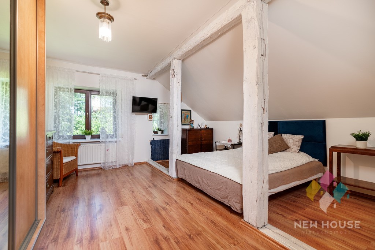
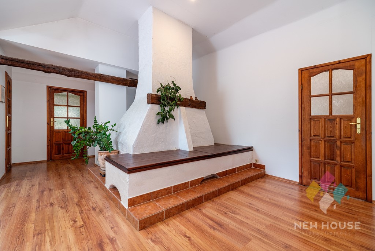
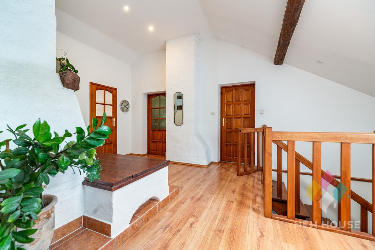
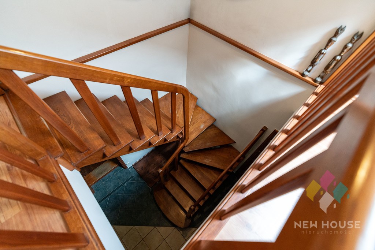
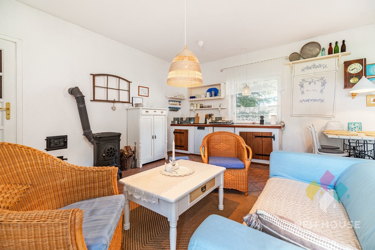
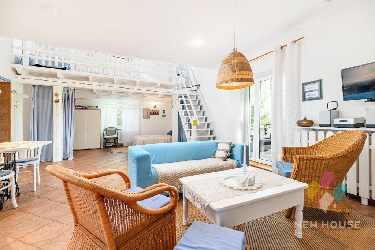
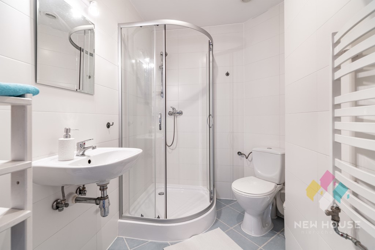
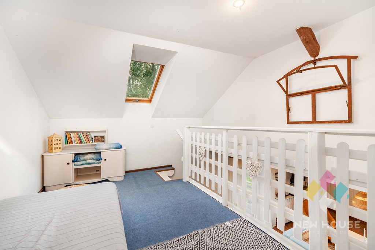
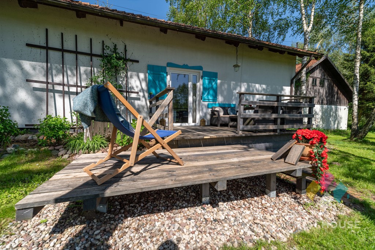
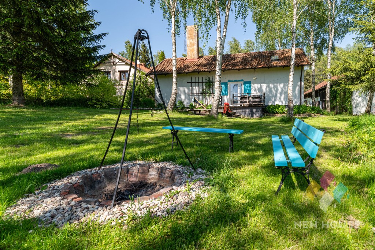
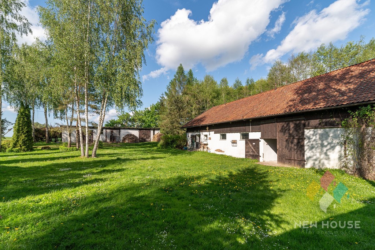
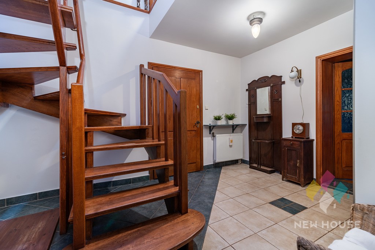
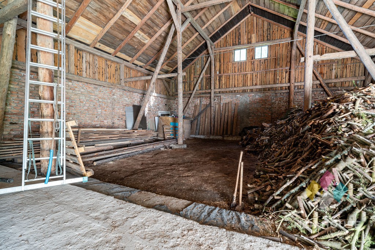
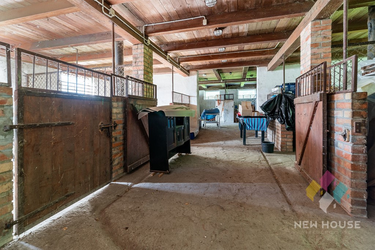
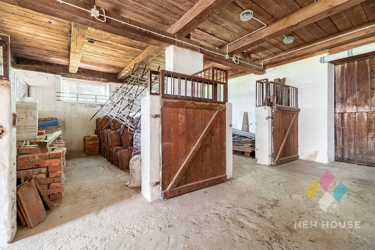
Watch the VIDEO (if you don't see the video, contact the agent).
LOCATION:
Wajsnory is a small village in Warmia located between Lidzbark Warmiński (approx. 23 km), Górowo Iławeckie (approx. 12 km) and Bartoszyce (approx. 15 km).
11 km to Lake Wielochowskie.
Access by a paved municipal road. The area is surrounded by forests and fields.
The nearest urban infrastructure with shops (Biedronka, Polo Market), service points in Górowo Iławeckie.
In Bartoszyce there is a kindergarten and a school.
Distance to the cities: Olsztyn 67 km, Gdańsk 160 km, Białystok 240 km, Warsaw 280 km.
PLOT:
The property consists of 9 plots constituting a total of 19.40 ha
The area including buildings and ponds covers over 6 ha, the remaining 13 ha are located approx. 400 m from the buildings.
Classification of land: meadows and pastures with the predominant IV and V class.
The area covered by Natura 2000 - a refuge for the white stork, there are various varieties of birds: m.in. white-tailed eagles, eagles, woodpeckers.
The built-up area is fenced with a wooden fence. Entrance to the property through the gate.
The area is arranged, where there are: 2 residential buildings, a barn with a stable, a 3-car garage.
Around the buildings there is a beautiful orchard, where you will find cherries, cherries, apple trees. A vegetable garden, as well as a variety of trees - birches, oaks, maples, spruces, larches, firs.
2 ponds, one of which is stocked and the other natural.
Utilities: energy, water supply, domestic sewage treatment plant.
BUILDINGS:
1. A building with an area of about 350 m2 made of red brick, plastered, which underwent a thorough renovation in 2001 and was constantly modernized. The building was insulated, new wooden window and door joinery was installed, external blinds were installed in the windows, the interior of the house was renovated with attention to the smallest details to maintain its Warmian character. The tiled stove located in the living room has been preserved, as well as the tiled kitchen.
On the ground floor, in the rooms, oak boards on the floors, structural beams on the ceiling.
Stylish, spacious kitchen with a large pantry equipped with refrigerators, freezers, oven.
Beautiful, solid oak stairs lead to the attic.
Room layout:
ground floor:
- living room approx. 29 m2 with access to the terrace and garden
- fireplace living room with dining and library area approx. 27 m2
- office approx. 21 m2
- kitchen approx. 22 m2
- pantry approx. 17 m2
- hall approx. 11 m2
- bathroom approx. 5 m2 with shower cabin and toilet
- utility room approx. 3 m
- wooden veranda approx. 17 m2
attic:
- 4 bedrooms, each approx. 22 m2
- bathroom approx. 13 m2 with bathtub
- hall approx. 35 m2
- dressing room approx. 2.5 m2
Basement approx. 21 m2.
2. A brick, renovated guest house with blue shutters and a mezzanine with an area of about 70 m2, with an observation deck.
Next to the house there is a boiler room with a pellet heating stove used to heat the main house and the guest house.
Additional possibility of heating with a "goat" type fireplace.
3. A brick barn with a stable with an area of about 280 m2 and an attic of about 140 m2. The stable is equipped with 7 full-size stalls for horses with an installation for connecting automatic drinkers.
4. Brick garage for 3 cars.
LEGAL STATUS/FEES
Full ownership with kw, no encumbrances.
Price 1.800.000 PLN
Fixed built-ins and selected furniture included in the price.
BROKER
Anna Wojdyło
Broker License No.: 18840
The presented price offer is for information purposes only and does not constitute a commercial offer within the meaning of Article 66 § 1 of the Civil Code.
The owner of the advertisement together with its elements is NewHouse Łukasz Wróbel and cooperating entities.
All rights are reserved, copying, distributing and using these components of the advertisement in any other way exceeding the permitted use specified in the provisions of the Act of 4 February 1994 on copyright and related rights (Journal of Laws of 1994, No. 24, item 83, as amended) without the consent of NewHouse Łukasz Wróbel or cooperating entities is prohibited and may constitute the basis for civil and criminal liability.
These materials are a secret of NewHouse Łukasz Wróbel or cooperating entities within the meaning of the Act of 16 April 1993 on combating unfair competition (Journal of Laws of 2003, No. 153, item 1503 as amended).
This announcement does not constitute an offer within the meaning of the Civil Code, but is for information purposes only.
Offer sent from the ASARI CRM (asaricrm.com) program for real estate agencies Meer bekijken Minder bekijken Ein einzigartiger Lebensraum mit einer Fläche von etwa 20 Hektar im Dorf Wajsnory (Gemeinde Bartoszyce) wird sicherlich Menschen ansprechen, die die idyllische Atmosphäre und die ermländische Architektur schätzen. Das weitläufige Farmgelände, die Teiche, der Stall mit Pferdeboxen bieten viele Entwicklungsmöglichkeiten. Seit Jahren ist hier der Agriturismo Elmy Valley erfolgreich tätig und bietet seinen Gästen einen unvergesslichen Kontakt mit der Natur. Auf dem Grundstück befinden sich ein Wohngebäude mit einer Fläche von ca. 330 m2, ein Haus für Gäste mit einer Fläche von ca. 60 m2, eine Scheune mit einem Stall mit einer Fläche von ca. 280 m2, eine gemauerte Garage für 3 Autos, 2 Teiche. Ein ermländischer Lebensraum zwischen Feldern und Wiesen, in dem die Zeit stehen bleibt.
Sehen Sie sich das VIDEO an (wenn Sie das Video nicht sehen, wenden Sie sich an den Agenten).
ORT:
Wajsnory ist ein kleines Dorf in Ermland, das zwischen Lidzbark Warmiński (ca. 23 km), Górowo Iławeckie (ca. 12 km) und Bartoszyce (ca. 15 km) liegt.
11 km zum Wielochowskie-See.
Zufahrt über eine asphaltierte Gemeindestraße. Das Gebiet ist von Wäldern und Feldern umgeben.
Die nächstgelegene städtische Infrastruktur mit Geschäften (Biedronka, Polo Market), Servicestellen in Górowo Iławeckie.
In Bartoszyce gibt es einen Kindergarten und eine Schule.
Entfernung zu den Städten: Olsztyn 67 km, Danzig 160 km, Białystok 240 km, Warschau 280 km.
HANDLUNG:
Das Anwesen besteht aus 9 Parzellen mit einer Gesamtfläche von 19,40 ha
Das Areal mit Gebäuden und Teichen umfasst über 6 ha, die restlichen 13 ha befinden sich ca. 400 m von den Gebäuden entfernt.
Klassifizierung der Flächen: Wiesen und Weiden mit der vorherrschenden Klasse IV und V.
Im Gebiet von Natura 2000 - einem Refugium für den Weißstorch - gibt es verschiedene Vogelarten: m.in. Seeadler, Adler, Spechte.
Das bebaute Gelände ist mit einem Holzzaun eingezäunt. Eingang zum Grundstück durch das Tor.
Das Areal ist so angelegt, dass es gibt: 2 Wohngebäude, eine Scheune mit Stall, eine Garage für 3 Autos.
Rund um die Gebäude gibt es einen schönen Obstgarten, in dem Sie Kirschen, Kirschen und Apfelbäume finden. Ein Gemüsegarten sowie eine Vielzahl von Bäumen - Birken, Eichen, Ahorne, Fichten, Lärchen, Tannen.
2 Teiche, von denen einer bestückt und der andere naturbelassen ist.
Versorgungsunternehmen: Energie, Wasserversorgung, häusliche Kläranlage.
GEBÄUDE:
1. Ein Gebäude mit einer Fläche von ca. 350 m2 aus rotem Backstein, verputzt, das 2001 einer gründlichen Renovierung unterzogen und ständig modernisiert wurde. Das Gebäude wurde isoliert, neue Holzfenster und -türen wurden installiert, Außenjalousien wurden in die Fenster eingebaut, das Innere des Hauses wurde mit Liebe zum kleinsten Detail renoviert, um seinen ermländischen Charakter zu erhalten. Der im Wohnzimmer befindliche Kachelofen ist erhalten geblieben, ebenso die geflieste Küche.
Im Erdgeschoss, in den Zimmern, Eichenbretter auf den Böden, tragende Balken an der Decke.
Stilvolle, geräumige Küche mit einer großen Speisekammer mit Kühlschränken, Gefrierschränken und Backofen.
Eine schöne, massive Eichentreppe führt auf den Dachboden.
Raumaufteilung:
Erdgeschoß:
- Wohnzimmer ca. 29 m2 mit Zugang zur Terrasse und zum Garten
- Kamin Wohnzimmer mit Ess- und Bibliotheksbereich ca. 27 m2
- Büro ca. 21 m2
- Küche ca. 22 m2
- Speisekammer ca. 17 m2
- Halle ca. 11 m2
- Badezimmer ca. 5 m2 mit Duschkabine und WC
- Hauswirtschaftsraum ca. 3 m
- Holzveranda ca. 17 m2
Dachboden:
- 4 Schlafzimmer à ca. 22 m2
- Badezimmer ca. 13 m2 mit Badewanne
- Halle ca. 35 m2
- Ankleidezimmer ca. 2,5 m2
Untergeschoss ca. 21 m2.
2. Ein gemauertes, renoviertes Gästehaus mit blauen Fensterläden und einem Zwischengeschoss mit einer Fläche von ca. 70 m2, mit einer Aussichtsplattform.
Neben dem Haus befindet sich ein Heizraum mit einem Pelletofen, der zum Heizen des Haupthauses und des Gästehauses verwendet wird.
Zusätzliche Möglichkeit der Heizung mit einem Kamin vom Typ "Ziege".
3. Eine gemauerte Scheune mit einem Stall mit einer Fläche von ca. 280 m2 und einem Dachboden von ca. 140 m2. Der Stall ist mit 7 großen Boxen für Pferde mit einer Anlage zum Anschluss automatischer Tränken ausgestattet.
4. Gemauerte Garage für 3 Autos.
RECHTSSTATUS/GEBÜHREN
Volleigentum mit kw, keine Belastungen.
Preis 1.800.000 PLN
Feste Einbauten und ausgewählte Möbel sind im Preis inbegriffen.
MAKLER
Anna Wojdyło
Maklerlizenz-Nr.: 18840
Das präsentierte Preisangebot dient nur zu Informationszwecken und stellt kein kommerzielles Angebot im Sinne von Artikel 66 § 1 des Bürgerlichen Gesetzbuches dar.
Der Eigentümer der Anzeige zusammen mit ihren Elementen ist NewHouse Łukasz Wróbel und kooperierende Unternehmen.
Alle Rechte sind vorbehalten, das Kopieren, Verbreiten und Verwenden dieser Komponenten der Werbung in einer anderen Weise, die über die in den Bestimmungen des Gesetzes vom 4. Februar 1994 über das Urheberrecht und verwandte Schutzrechte (Gesetzblatt von 1994, Nr. 24, Pos. 83 in der geänderten Fassung) festgelegte zulässige Nutzung hinausgeht, ist ohne Zustimmung von NewHouse Łukasz Wróbel oder kooperierenden Unternehmen verboten und kann die Grundlage für eine zivil- und strafrechtliche Haftung darstellen.
Diese Materialien sind ein Geheimnis von NewHouse Łukasz Wróbel oder kooperierenden Unternehmen im Sinne des Gesetzes vom 16. April 1993 zur Bekämpfung des unlauteren Wettbewerbs (Gesetzblatt von 2003, Nr. 153, Pos. 1503 in der geänderten Fassung).
Diese Bekanntmachung stellt kein Angebot im Sinne des Bürgerlichen Gesetzbuches dar, sondern dient nur zu Informationszwecken.
Angebot aus dem ASARI CRM (asaricrm.com)-Programm für Immobilienagenturen Wyjątkowe siedlisko o pow. ok 20 ha położone we wsi Wajsnory (gm. Bartoszyce) z pewnością przypadnie do gustu osobom ceniącym sielski klimat, warmińską architekturę. Rozległy teren gospodarstwa, stawy, stajnia z boksami dla koni dają wiele możliwości rozwoju. Od lat funkcjonuje tu z powodzeniem agroturystyka Dolina Elmy oferująca gościom niezapomniany kontakt z naturą. Na posesji budynek mieszkalny o pow. ok 330 m2, dom dla gości o pow. ok 60 m2, stodoła ze stajnią o pow. ok 280 m2, 3 -stanowiskowy murowany garaż, 2 stawy. Warmińskie siedlisko wśród pól i łąk, gdzie zatrzymuje się czas.
Obejrzyj FILM (jeśli nie widzisz filmu skontaktuj się z pośrednikiem).
LOKALIZACJA:
Wajsnory mała warmińska wieś położona między Lidzbarkiem Warmińskim (w odległości ok. 23 km), Górowem Iławeckim (ok. 12 km) i Bartoszycami (ok. 15 km).
11 km do jeziora Wielochowskiego.
Dojazd drogą gminną utwardzoną. Teren otoczony lasami, polami.
Najbliższa infrastruktura miejska wraz ze sklepami (Biedronka, Polo Market), punktami usługowymi w Górowie Iławeckim.
W Bartoszycach przedszkole, szkoła.
Odległość do miast: Olsztyn 67 km, Gdańsk 160 km, Białystok 240 km, Warszawa 280 km.
DZIAŁKA:
Nieruchomość składa się z 9 działek stanowiących łącznie 19,40 ha
Teren obejmujący budynki i stawy zajmuje ponad 6 ha, pozostałe 13 ha położone są w odległości ok. 400 m od zabudowań.
Klasyfikacja gruntów: łąki i pastwiska z przeważającą IV i V klasą.
Teren objęty Naturą 2000 - ostoja bociana białego, występują różne odmiany ptaków: m.in. bieliki, orliki, dzięcioły.
Teren zabudowany ogrodzony drewnianym płotem. Wjazd na posesję przez bramę.
Teren urządzony, na którym znajdują się: 2 budynki mieszkalne, stodoła ze stajnią, 3 stanowiskowy garaż.
Wokół zabudowań piękny sad, w którym znajdziemy czereśnie, wiśnie, jabłonie. Warzywnik, a także różnorodność drzew - brzozy, dęby, klony, świerki, modrzewie, jodły.
2 stawy, w tym jeden zarybiony, a drugi naturalny.
Media: energia, wodociąg, przydomowa oczyszczalnia ścieków.
BUDYNKI :
1. Budynek o pow. ok 350 m2 z czerwonej cegły, otynkowany, który przeszedł gruntowny remont w 2001 r. i stale był modernizowany. Budynek ocieplono, wstawiono nową drewnianą stolarkę okienną i drzwiową, zamontowano rolety zewnętrzne w oknach, wyremontowano wnętrze domu z dbałością o najmniejsze szczegóły, aby jego utrzymać warmiński charakter. Zachowano piec kaflowy znajdujący się w salonie, a także kuchnię kaflową.
Na parterze w pokojach na podłogach deski dębowe, belki konstrukcyjne na suficie.
Stylowa, przestrzenna kuchnia wraz z dużą spiżarnią wyposażoną w lodówki, zamrażarki, piekarnik.
Na poddasze prowadzą piękne, solidne dębowe schody.
Rozkład pomieszczeń:
parter:
- salon ok. 29 m2 z wyjściem na taras i do ogrodu
- salon kominkowy z częścią jadalnianą i biblioteczną ok. 27 m2
- gabinet ok. 21 m2
- kuchnia ok. 22 m2
- spiżarnia ok. 17 m2
- przedpokój ok. 11 m2
- łazienka ok. 5 m2 z kabiną prysznicową i wc
- pomieszczenie gospodarcze ok. 3 m
- drewniana weranda ok. 17 m2
poddasze:
- 4 sypialnie, każda ok. 22 m2
- łazienka ok. 13 m2 z wanną
- hall ok. 35 m2
- garderoba ok. 2,5 m2
Piwnica ok. 21 m2.
2. Murowany, wyremontowany dom gościnny z niebieskimi okiennicami i antresolą o pow. ok 70 m2, z tarasem widokowym.
Przy domu kotłownia z piecem grzewczym na pellet służącym do ogrzewania domu głównego i domu gościnnego.
Dodatkowa możliwość ogrzewania kominkiem typu "koza".
3. Murowana stodoła ze stajnią o pow. ok 280 m2 i strychem ok 140 m2. Stajnia wyposażona w 7 pełnowymiarowych boksów dla koni wraz z instalacją do podłączenia automatycznych poideł.
4. Murowany garaż 3 stanowiskowy.
STAN PRAWNY/OPŁATY
Pełna własność z kw, bez obciążeń.
Cena 1.800.000 zł
Stałe zabudowy i wybrane meble w cenie.
POŚREDNIK
Anna Wojdyło
Licencja pośrednika nr: 18840
Przedstawiona oferta cenowa ma charakter informacyjny, nie stanowi oferty handlowej w rozumieniu art. 66 § 1 Kodeksu Cywilnego.
Właścicielem ogłoszenia wraz z jej elementami jest NewHouse Łukasz Wróbel oraz podmioty współpracujące.
Wszelkie prawa są zastrzeżone, kopiowanie, rozpowszechnianie oraz korzystanie z niniejszych składowych materiałów ogłoszenia w jakikolwiek inny sposób wykraczający poza dozwolony użytek określony przepisami ustawy z 4 lutego 1994 r. o prawie autorskim i prawach pokrewnych (Dz. U. 1994, nr 24 poz. 83 z późn. zm.) bez zgody NewHouse Łukasz Wróbel lub podmiotów współpracujących jest zabronione i może stanowić podstawę odpowiedzialności cywilnej oraz karnej.
Niniejsze materiały stanowią tajemnicę firmy NewHouse Łukasz Wróbel lub podmiotów współpracujących w rozumieniu ustawy z dnia 16 kwietnia 1993 r. o zwalczaniu nieuczciwej konkurencji (Dz. U. z 2003 r., Nr 153, poz. 1503 z późn. zm.).
Niniejsze ogłoszenie nie stanowi oferty w rozumieniu Kodeksu Cywilnego, lecz ma charakter informacyjny.
Oferta wysłana z programu dla biur nieruchomości ASARI CRM (asaricrm.com) A unique habitat with an area of about 20 hectares located in the village of Wajsnory (Bartoszyce commune) will certainly appeal to people who appreciate the idyllic atmosphere and Warmian architecture. The vast farm area, ponds, stable with stalls for horses give many opportunities for development. For years, the Elmy Valley agritourism has been successfully operating here, offering guests an unforgettable contact with nature. On the property there is a residential building with an area of about 330 m2, a house for guests with an area of about 60 m2, a barn with a stable with an area of about 280 m2, a 3-car brick garage, 2 ponds. A Warmian habitat among fields and meadows, where time stops.
Watch the VIDEO (if you don't see the video, contact the agent).
LOCATION:
Wajsnory is a small village in Warmia located between Lidzbark Warmiński (approx. 23 km), Górowo Iławeckie (approx. 12 km) and Bartoszyce (approx. 15 km).
11 km to Lake Wielochowskie.
Access by a paved municipal road. The area is surrounded by forests and fields.
The nearest urban infrastructure with shops (Biedronka, Polo Market), service points in Górowo Iławeckie.
In Bartoszyce there is a kindergarten and a school.
Distance to the cities: Olsztyn 67 km, Gdańsk 160 km, Białystok 240 km, Warsaw 280 km.
PLOT:
The property consists of 9 plots constituting a total of 19.40 ha
The area including buildings and ponds covers over 6 ha, the remaining 13 ha are located approx. 400 m from the buildings.
Classification of land: meadows and pastures with the predominant IV and V class.
The area covered by Natura 2000 - a refuge for the white stork, there are various varieties of birds: m.in. white-tailed eagles, eagles, woodpeckers.
The built-up area is fenced with a wooden fence. Entrance to the property through the gate.
The area is arranged, where there are: 2 residential buildings, a barn with a stable, a 3-car garage.
Around the buildings there is a beautiful orchard, where you will find cherries, cherries, apple trees. A vegetable garden, as well as a variety of trees - birches, oaks, maples, spruces, larches, firs.
2 ponds, one of which is stocked and the other natural.
Utilities: energy, water supply, domestic sewage treatment plant.
BUILDINGS:
1. A building with an area of about 350 m2 made of red brick, plastered, which underwent a thorough renovation in 2001 and was constantly modernized. The building was insulated, new wooden window and door joinery was installed, external blinds were installed in the windows, the interior of the house was renovated with attention to the smallest details to maintain its Warmian character. The tiled stove located in the living room has been preserved, as well as the tiled kitchen.
On the ground floor, in the rooms, oak boards on the floors, structural beams on the ceiling.
Stylish, spacious kitchen with a large pantry equipped with refrigerators, freezers, oven.
Beautiful, solid oak stairs lead to the attic.
Room layout:
ground floor:
- living room approx. 29 m2 with access to the terrace and garden
- fireplace living room with dining and library area approx. 27 m2
- office approx. 21 m2
- kitchen approx. 22 m2
- pantry approx. 17 m2
- hall approx. 11 m2
- bathroom approx. 5 m2 with shower cabin and toilet
- utility room approx. 3 m
- wooden veranda approx. 17 m2
attic:
- 4 bedrooms, each approx. 22 m2
- bathroom approx. 13 m2 with bathtub
- hall approx. 35 m2
- dressing room approx. 2.5 m2
Basement approx. 21 m2.
2. A brick, renovated guest house with blue shutters and a mezzanine with an area of about 70 m2, with an observation deck.
Next to the house there is a boiler room with a pellet heating stove used to heat the main house and the guest house.
Additional possibility of heating with a "goat" type fireplace.
3. A brick barn with a stable with an area of about 280 m2 and an attic of about 140 m2. The stable is equipped with 7 full-size stalls for horses with an installation for connecting automatic drinkers.
4. Brick garage for 3 cars.
LEGAL STATUS/FEES
Full ownership with kw, no encumbrances.
Price 1.800.000 PLN
Fixed built-ins and selected furniture included in the price.
BROKER
Anna Wojdyło
Broker License No.: 18840
The presented price offer is for information purposes only and does not constitute a commercial offer within the meaning of Article 66 § 1 of the Civil Code.
The owner of the advertisement together with its elements is NewHouse Łukasz Wróbel and cooperating entities.
All rights are reserved, copying, distributing and using these components of the advertisement in any other way exceeding the permitted use specified in the provisions of the Act of 4 February 1994 on copyright and related rights (Journal of Laws of 1994, No. 24, item 83, as amended) without the consent of NewHouse Łukasz Wróbel or cooperating entities is prohibited and may constitute the basis for civil and criminal liability.
These materials are a secret of NewHouse Łukasz Wróbel or cooperating entities within the meaning of the Act of 16 April 1993 on combating unfair competition (Journal of Laws of 2003, No. 153, item 1503 as amended).
This announcement does not constitute an offer within the meaning of the Civil Code, but is for information purposes only.
Offer sent from the ASARI CRM (asaricrm.com) program for real estate agencies