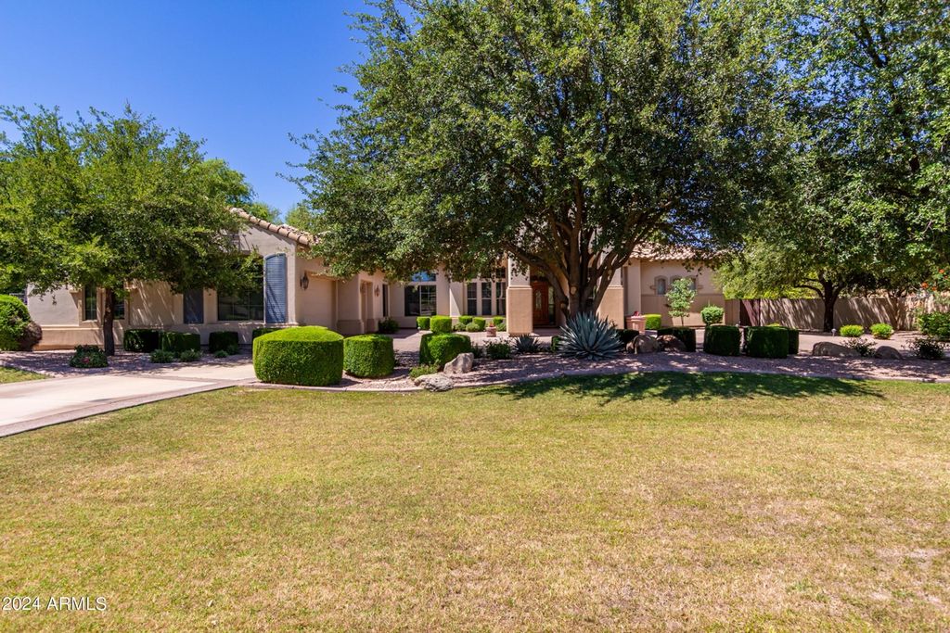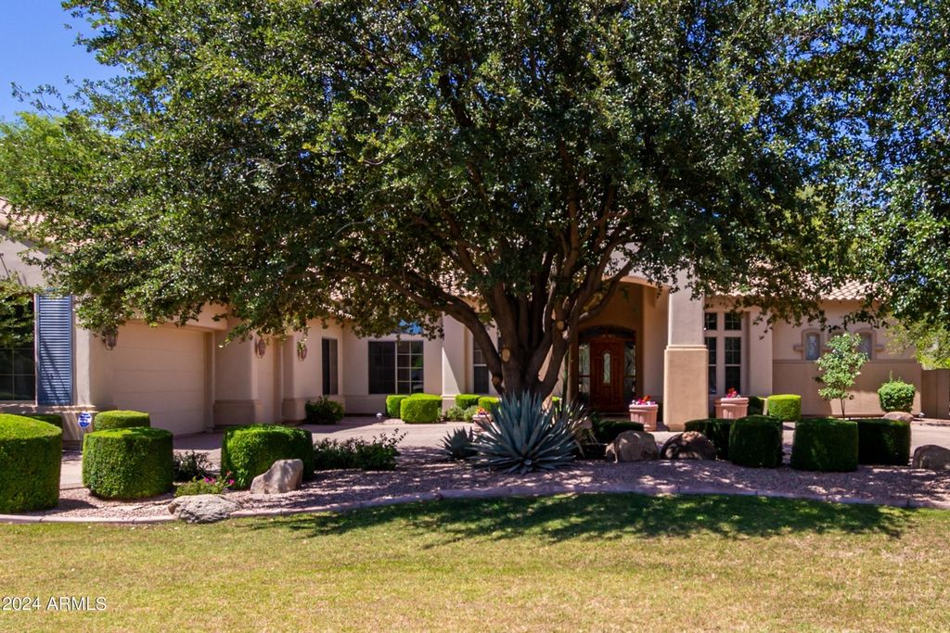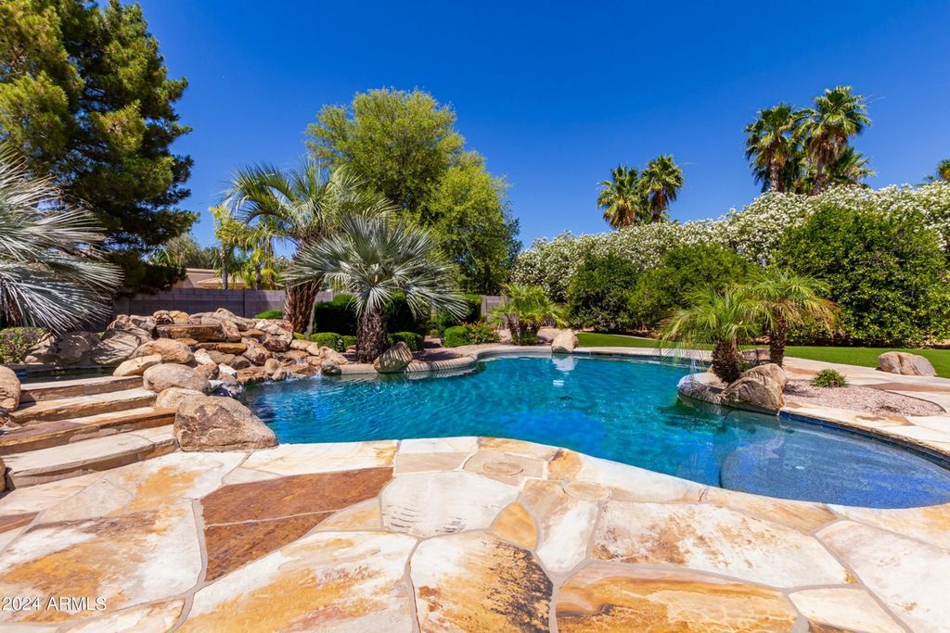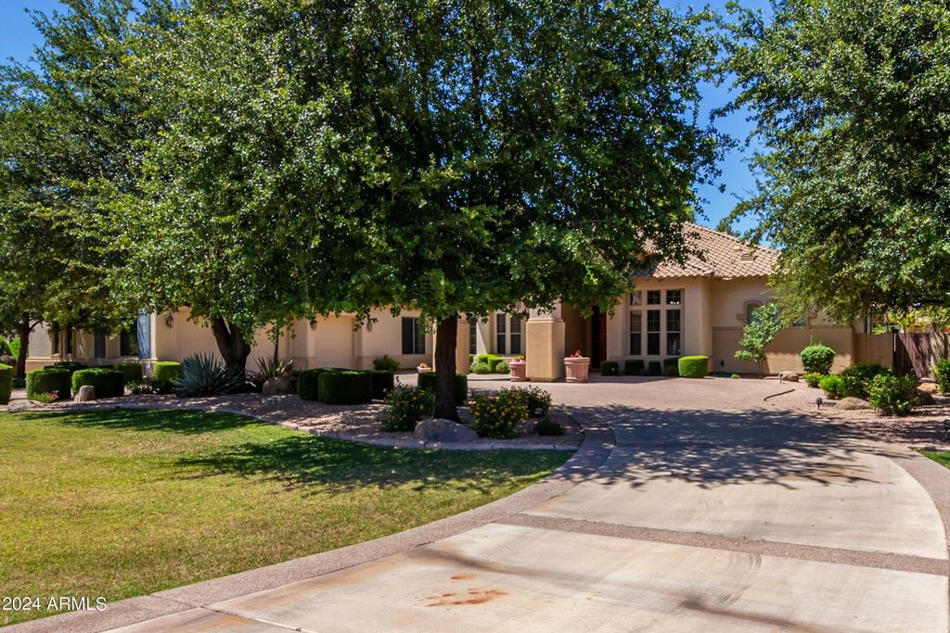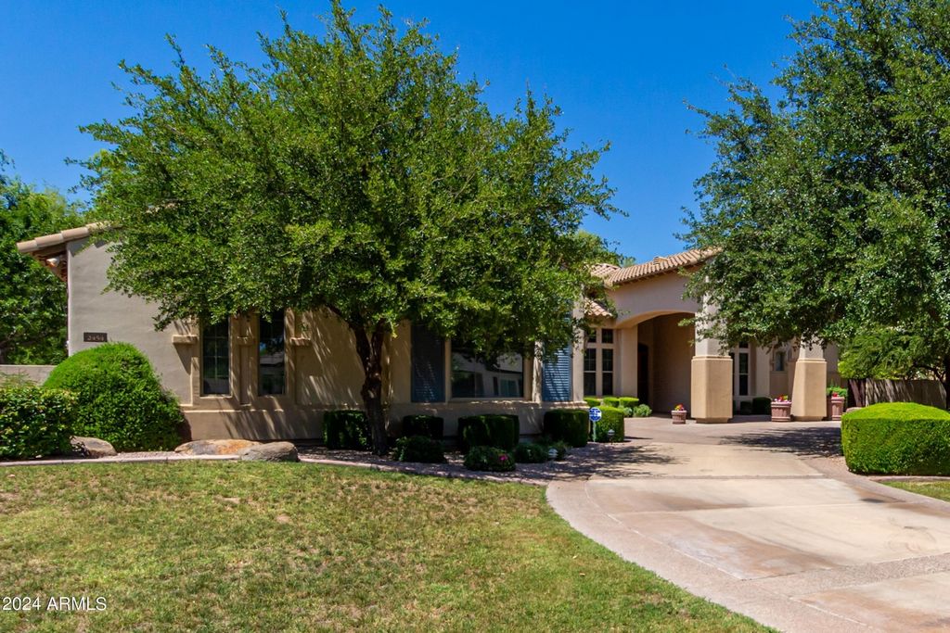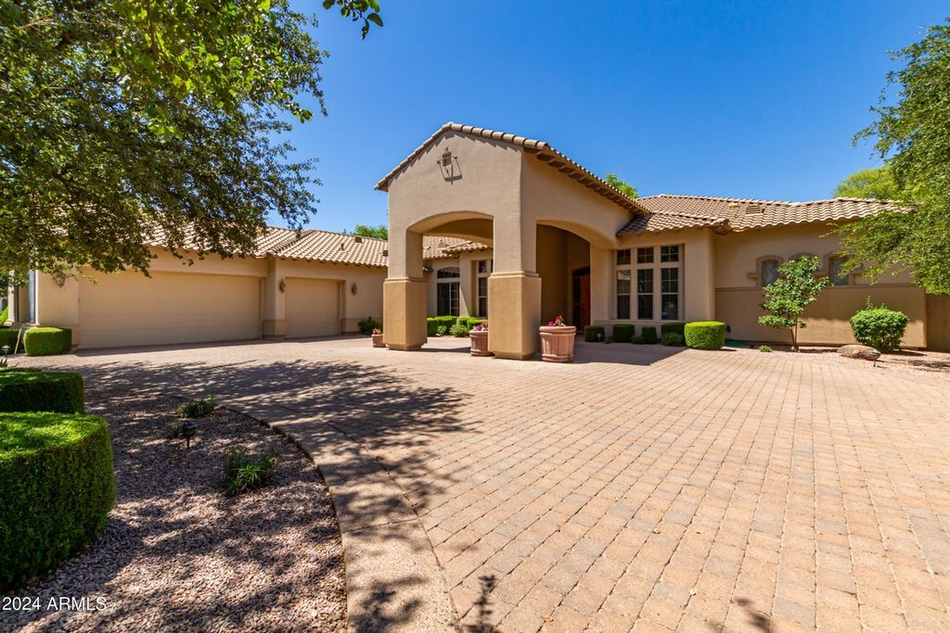FOTO'S WORDEN LADEN ...
Meergezinswoning te koop — Hamilton Corner
EUR 1.536.866
Meergezinswoning (Te koop)
Referentie:
EDEN-T97989005
/ 97989005
Nestled within the prestigious Circle G at Riggs Ranch, this custom masterpiece of a basement home epitomizes luxury living. Boasting over 5,800 sf you will find 5 bedrooms (split) and 4.5 baths (4 are ensuite) plus an office/library, a theater room and hobby room. This residence exudes elegance and comfort at every turn with its expansive circular drive entry and stone pavers entering your Portico entrance. Upon entry, you're welcomed by a spacious layout boasting lofty ceilings reaching an impressive 12 feet high. This design creates an expansive and open atmosphere, highlighting the careful architectural planning evident throughout the space, accentuated by clerestory windows and coffered ceilings, etched glass windows. Additionally, all the interior doors are 8ft and solid wood. The main level features a spacious living area showcasing gleaming Travertine tile floors that tie in with the solid custom wood cabinetry throughout the home.Step into the elegant foyer and be greeted by the grandeur of the formal living room and dining room. The living room exudes sophistication with its built-in wet bar counter, perfect for hosting guests and entertaining. With a convenient pass-through to the kitchen, serving cocktails or hors d'oeuvres becomes effortless, seamlessly connecting these spaces for both functionality and style.The gourmet kitchen is a culinary haven, equipped with top-of-the-line appliances, custom cabinetry, an expansive island, perfect for hosting intimate dinners or elaborate soirées. A walk-in pantry is included. Adjacent to the kitchen, a spacious dining area & family room with stone media niche with fireplace that offers picturesque views of the lush landscape, creating a seamless indoor-outdoor flow.The split primary suite offers a tranquil retreat, featuring an opulent ensuite bath. This lavish sanctuary includes a jetted tub adorned with etched glass panels that allow natural light to filter through, complemented by a glass block tile walk-in shower, dual vanities, and a bespoke closet for added luxury. Three additional oversized bedrooms, on the Main floor, provide ample space for guests or family members, each thoughtfully designed with comfort and style in mind. Explore the lower level, with over 1,250sf of living space, ideal for multigenerational living, complete with a 5th Bedroom and Full bath for added privacy. The spacious living room features a custom-built dual desk and wall unit with ample bookshelf space, catering to both work and leisure needs, Additionally, indulge in the luxury of a theater room.Step outside into your own private oasis, where a sparkling waterfall pool and spa await. Surrounded by lush landscaping, manicured gardens, and expansive patio areas, the backyard is an entertainer's dream, offering the ultimate setting for outdoor gatherings or quiet moments of relaxation.With a three-car garage providing ample storage space and situated on over a 35,000 square foot lot, this home offers unparalleled luxury and privacy in one of the most sought-after communities. Welcome home to your own slice of Paradise at Circle G at Riggs Homestead Ranch.This home has been meticulously maintained and lovingly cared for by its original owner, reflecting a commitment to quality and pride of ownership throughout the years.
Meer bekijken
Minder bekijken
Nestled within the prestigious Circle G at Riggs Ranch, this custom masterpiece of a basement home epitomizes luxury living. Boasting over 5,800 sf you will find 5 bedrooms (split) and 4.5 baths (4 are ensuite) plus an office/library, a theater room and hobby room. This residence exudes elegance and comfort at every turn with its expansive circular drive entry and stone pavers entering your Portico entrance. Upon entry, you're welcomed by a spacious layout boasting lofty ceilings reaching an impressive 12 feet high. This design creates an expansive and open atmosphere, highlighting the careful architectural planning evident throughout the space, accentuated by clerestory windows and coffered ceilings, etched glass windows. Additionally, all the interior doors are 8ft and solid wood. The main level features a spacious living area showcasing gleaming Travertine tile floors that tie in with the solid custom wood cabinetry throughout the home.Step into the elegant foyer and be greeted by the grandeur of the formal living room and dining room. The living room exudes sophistication with its built-in wet bar counter, perfect for hosting guests and entertaining. With a convenient pass-through to the kitchen, serving cocktails or hors d'oeuvres becomes effortless, seamlessly connecting these spaces for both functionality and style.The gourmet kitchen is a culinary haven, equipped with top-of-the-line appliances, custom cabinetry, an expansive island, perfect for hosting intimate dinners or elaborate soirées. A walk-in pantry is included. Adjacent to the kitchen, a spacious dining area & family room with stone media niche with fireplace that offers picturesque views of the lush landscape, creating a seamless indoor-outdoor flow.The split primary suite offers a tranquil retreat, featuring an opulent ensuite bath. This lavish sanctuary includes a jetted tub adorned with etched glass panels that allow natural light to filter through, complemented by a glass block tile walk-in shower, dual vanities, and a bespoke closet for added luxury. Three additional oversized bedrooms, on the Main floor, provide ample space for guests or family members, each thoughtfully designed with comfort and style in mind. Explore the lower level, with over 1,250sf of living space, ideal for multigenerational living, complete with a 5th Bedroom and Full bath for added privacy. The spacious living room features a custom-built dual desk and wall unit with ample bookshelf space, catering to both work and leisure needs, Additionally, indulge in the luxury of a theater room.Step outside into your own private oasis, where a sparkling waterfall pool and spa await. Surrounded by lush landscaping, manicured gardens, and expansive patio areas, the backyard is an entertainer's dream, offering the ultimate setting for outdoor gatherings or quiet moments of relaxation.With a three-car garage providing ample storage space and situated on over a 35,000 square foot lot, this home offers unparalleled luxury and privacy in one of the most sought-after communities. Welcome home to your own slice of Paradise at Circle G at Riggs Homestead Ranch.This home has been meticulously maintained and lovingly cared for by its original owner, reflecting a commitment to quality and pride of ownership throughout the years.
Referentie:
EDEN-T97989005
Land:
US
Stad:
Chandler
Postcode:
85249
Categorie:
Residentieel
Type vermelding:
Te koop
Type woning:
Meergezinswoning
Omvang woning:
543 m²
Omvang perceel:
3.318 m²
Kamers:
11
Slaapkamers:
5
Badkamers:
5
VASTGOEDPRIJS PER M² IN NABIJ GELEGEN STEDEN
| Stad |
Gem. Prijs per m² woning |
Gem. Prijs per m² appartement |
|---|---|---|
| Maricopa | EUR 2.730 | - |
| Riverside | EUR 3.982 | EUR 3.861 |
| Orange | EUR 5.875 | EUR 5.905 |
| California | EUR 4.543 | EUR 4.765 |
| United States | EUR 3.764 | EUR 8.517 |
