EUR 550.000
FOTO'S WORDEN LADEN ...
Huis en eengezinswoning te koop — Mortagne-au-Perche
EUR 491.400
Huis en eengezinswoning (Te koop)
Referentie:
EDEN-T97981731
/ 97981731
Referentie:
EDEN-T97981731
Land:
FR
Stad:
Mortagne-Au-Perche
Postcode:
61400
Categorie:
Residentieel
Type vermelding:
Te koop
Type woning:
Huis en eengezinswoning
Omvang woning:
180 m²
Omvang perceel:
35.000 m²
Kamers:
8
Slaapkamers:
3
VERGELIJKBARE WONINGVERMELDINGEN
VASTGOEDPRIJS PER M² IN NABIJ GELEGEN STEDEN
| Stad |
Gem. Prijs per m² woning |
Gem. Prijs per m² appartement |
|---|---|---|
| Longny-au-Perche | EUR 1.604 | - |
| L'Aigle | EUR 1.657 | - |
| Nogent-le-Rotrou | EUR 1.682 | - |
| Orne | EUR 1.739 | - |
| Verneuil-sur-Avre | EUR 1.797 | - |
| La Ferté-Bernard | EUR 1.650 | - |
| Nonancourt | EUR 1.663 | - |
| Conches-en-Ouche | EUR 1.656 | - |
| Sarthe | EUR 1.892 | EUR 3.236 |
| Le Mans | EUR 2.232 | EUR 3.527 |
| Bernay | EUR 1.940 | - |
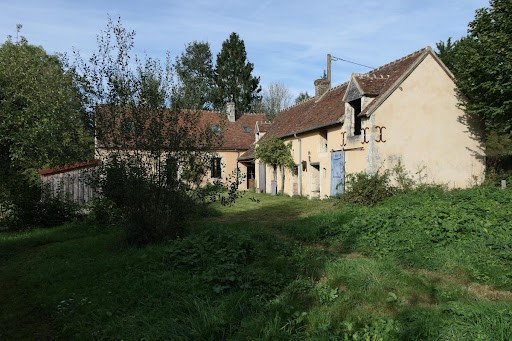
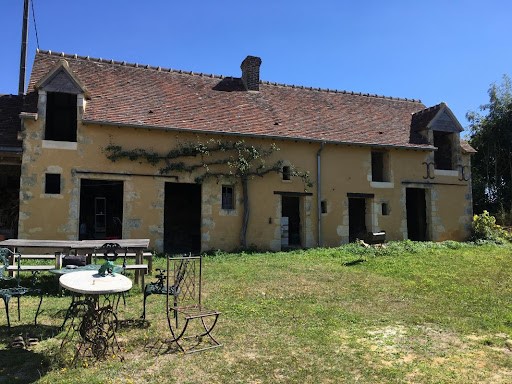
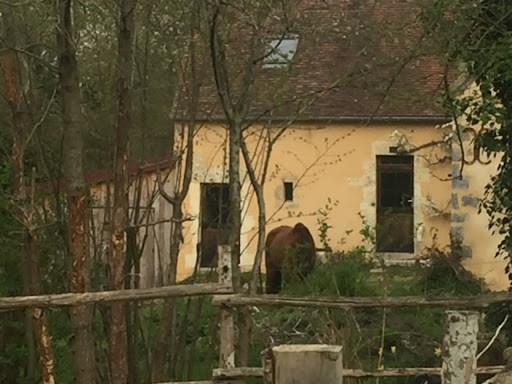
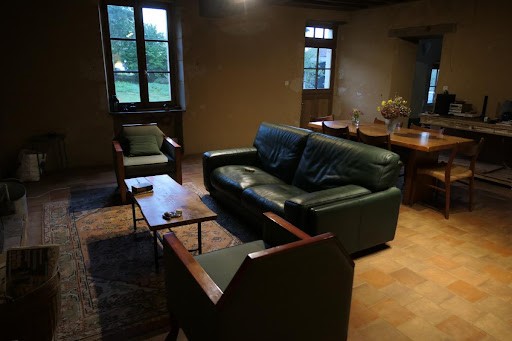
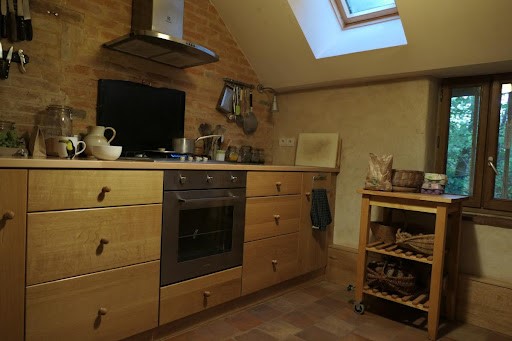
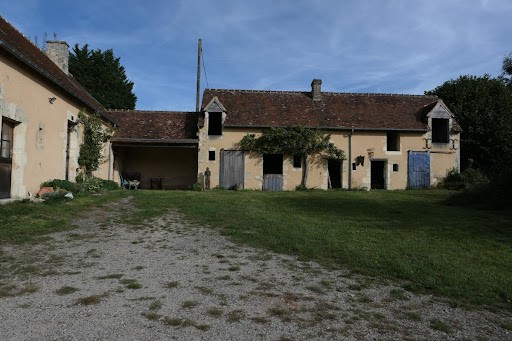
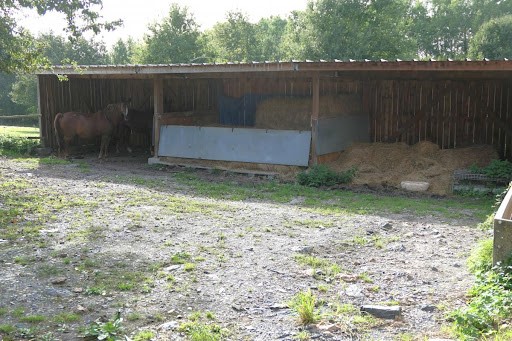
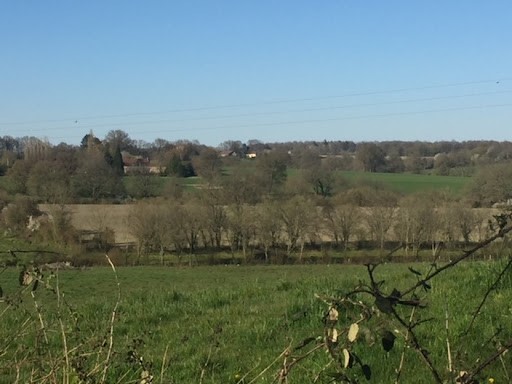
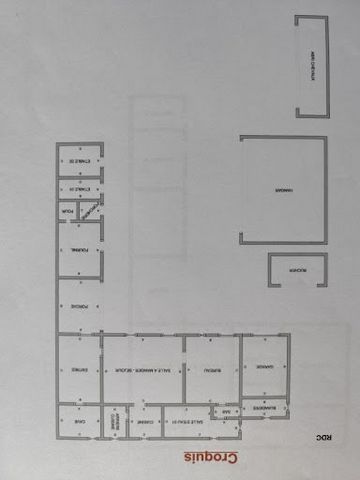
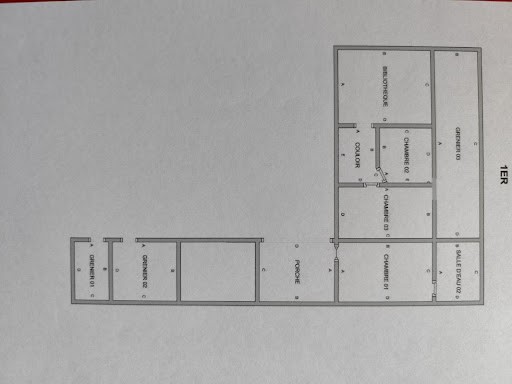
It is accessible by its private road, and is not overlooked.
The property is composed as follows:
- a stone house, facing south, of approximately 180 m², completely renovated with its courtyard
- its stone outbuildings to renovate of approximately 65 m²
- a wooden frame barn, closed on 3 sides of approximately 65 m²
- on a fenced plot of 3.5 ha with a horse shelter of approximately 45 m²
THE STONE HOUSE
On the ground floor :
- A large living room of 40 m² with a stone fireplace, period exposed beams and a mass stove (ideal for gentle and constant heat, and very economical).
-An equipped kitchen of approximately 10 m² with a scullery of approximately 10 m².
-An office/living room
-A large bathroom with a large shower.
-A dressing room/laundry room of approximately 10 m².
-A “saddle room” for storing riding equipment that can be transformed and used for other purposes (it includes access to water, and a door leading to the outside).
-A room/cellar on the ground floor.
First floor :
-A mezzanine lounge
-3 bedrooms, one of which has an independent bathroom with WC and mezzanine.
An attic: accessible for storing equipment.
All the frames are in oak, in very good condition (double glazing).
The floors are terracotta tiles on the ground floor, and wooden floors upstairs.
The insulation under the roof is made with 30 to 40 cm of cellulose wadding.
The interior and exterior coatings were made of lime-sand or lime-hemp.
Heating is provided by the mass stove (consumption: approximately 15 cubic meters per year). Wood can be taken from the property
DEPENDENCIES
They are made of stone, positioned in an L shape in relation to the house, made up of 4 rooms with an attic, including a larger one of approximately 20 m², with its bread oven.
They can be converted into a studio, office for liberal professionals, workshop, etc.
A wooden frame barn closed on 3 sides, approximately 6 m high, and approximately 65 m² in surface area.
All on 3.5 hectares of land all around the house, with a small pond, a few fruit trees, a shelter for horses of approximately 45 m² with paddock, parking.
The house has phyto-purification, a well near the house.
Many advantages:
Canton of Pervenchères, classified historical monuments
CHARM, CACHET, AUTHENTIC, COMFORT all in a protected and serene environment.
Protected area, preservation of the landscape, agricultural and natural base of the territory, PLUI CDC of Mortagne au Perche.
Infrastructure and land use in the municipality: arable land and meadows predominate with a forest part, no industries, factories. Meer bekijken Minder bekijken NORMANDIE / LE PERCHE- Efficity, l'agence qui estime votre bien en ligne, vous propose, une propriété datant du XIXe siècle, située au cœur du Parc Régional du Perche à 2 h de Paris, 1h du Mans, 30 mn d’Alençon, 10 mn de Mortagne-au-Perche et 10 mn de la forêt de Bellême. Elle est entièrement restaurée par des artisans qualifiés, de façon traditionnelle et avec des matériaux nobles. Le confort d’une maison neuve avec le charme d’une maison ancienne.
Elle est accessible par son chemin privé, et ne présente pas de vis-à-vis.
Le bien est composé comme suit :
- une maison en pierre, exposée plein sud, d’environ 180 m² totalement rénovée avec son préau
- ses dépendances en pierre à rénover d’environ 65 m²
- une grange ossature bois, fermée sur 3 côtés d’environ 65 m²
- sur un terrain de 3,5 ha clôturé avec un abri pour chevaux d’environ 45 m²
LA MAISON EN PIERRE
Au rez-de-chaussée :
- Un grand séjour de 40 m² avec une cheminée de pierre, des poutres apparentes d’époque et un poêle de masse (idéal pour une chaleur douce et constante, et très économique).
-Une cuisine équipée d’environ 10 m² avec une arrière-cuisine d’environ 10 m².
-Un bureau/salon
-Une salle d’eau spacieuse avec une douche spacieuse.
-Un dressing/buanderie d’environ 10 m².
-Une pièce « sellerie » pour ranger le matériel d’équitation pouvant être transformée et utilisée à d’autres fins (elle comprend un accès à l’eau, et une porte donnant sur l’extérieur).
-Une pièce/cave en rez-de-chaussée.
Au premier étage :
-Un salon en mezzanine
-3 chambres dont une avec salle d’eau indépendante avec WC et mezzanine.
Un grenier : accessible permettant de stocker du matériel.
Toutes les huisseries sont en chêne, en très bon état (double vitrage).
Les sols sont en tomette au rez-de-chaussée, et à l’étage en plancher bois.
L’isolation sous toiture est faite avec 30 à 40 cm en ouate de cellulose.
Les enduits intérieurs et extérieurs ont été réalisés en chaux-sable ou chaux-chanvre.
Le chauffage est assuré par le poêle de masse (consommation : 15 stères par an environ). Le bois peut être prélevé sur propriété.
LES DÉPENDANCES
Elles sont en pierre, positionnées en L par rapport à la maison, composées de 4 pièces avec grenier dont une plus grande de 20 m² environ, avec son four à pain.
Elles peuvent être aménagées en studio, bureau pour profession libérale, atelier etc.
Une grange ossature bois fermée sur 3 côtés de 6 m de haut environ, et 65 m² de surface environ.
Le tout sur un terrain de 3,5 hectares tout autour de la maison, avec une petite mare, quelques arbres fruitiers, un abri pour les chevaux de 45 m² environ avec paddock, un parking.
La maison dispose d’une phyto-épuration pour l'assainissement par filtres plantés de roseaux et d’un puits près de la maison.
Nombreux atouts :
Canton de Pervenchères, monuments historiques classés
Du CHARME, du CACHET, de L'AUTHENTIQUE, du CONFORT.
Zone protégée, préservation du socle paysager, agricole et naturel du territoire, PLUI CDC de Mortagne au Perche.
Infrastructures et occupation des sols de la commune : terres arables et prairies prédominent avec une partie forestière pas d'industries, d'usines.
Les informations sur les risques auxquels ce bien est exposé sont disponibles sur le site Georisque : georisques. gouv. fr
Sylvie Séhier - EI - est Agent Commercial mandataire en immobilier, immatriculé au Registre Spécial des Agents Commerciaux du Tribunal de Commerce de Alençon sous le n°518125380.
Siège social du mandant : effiCity, 48 avenue de Villiers - 75017 PARIS - Société par Actions Simplifiée, société au capital de 132 373,05 euros, immatriculée au RCS Paris 497 617 746 et titulaire de la Carte professionnelle CPI ... délivrée par la CCI Paris IDF - Caisse de Garantie : GALIAN Assurances 89 rue de la Boétie 75008 Paris NORMANDY/ LE PERCHE - Efficity, the agency that estimates your property online, offers you a property dating from the 19th century, located in the heart of the Perche Regional Park, 2 hours from Paris, 1 hour from Le Mans, 30 minutes from Alençon, 10 minutes from Mortagne-au-Perche and 10 minutes from the Bellême forest. It is entirely restored by qualified craftsmen, in the traditional way and with noble materials. The comfort of a new house with the charm of an old house.
It is accessible by its private road, and is not overlooked.
The property is composed as follows:
- a stone house, facing south, of approximately 180 m², completely renovated with its courtyard
- its stone outbuildings to renovate of approximately 65 m²
- a wooden frame barn, closed on 3 sides of approximately 65 m²
- on a fenced plot of 3.5 ha with a horse shelter of approximately 45 m²
THE STONE HOUSE
On the ground floor :
- A large living room of 40 m² with a stone fireplace, period exposed beams and a mass stove (ideal for gentle and constant heat, and very economical).
-An equipped kitchen of approximately 10 m² with a scullery of approximately 10 m².
-An office/living room
-A large bathroom with a large shower.
-A dressing room/laundry room of approximately 10 m².
-A “saddle room” for storing riding equipment that can be transformed and used for other purposes (it includes access to water, and a door leading to the outside).
-A room/cellar on the ground floor.
First floor :
-A mezzanine lounge
-3 bedrooms, one of which has an independent bathroom with WC and mezzanine.
An attic: accessible for storing equipment.
All the frames are in oak, in very good condition (double glazing).
The floors are terracotta tiles on the ground floor, and wooden floors upstairs.
The insulation under the roof is made with 30 to 40 cm of cellulose wadding.
The interior and exterior coatings were made of lime-sand or lime-hemp.
Heating is provided by the mass stove (consumption: approximately 15 cubic meters per year). Wood can be taken from the property
DEPENDENCIES
They are made of stone, positioned in an L shape in relation to the house, made up of 4 rooms with an attic, including a larger one of approximately 20 m², with its bread oven.
They can be converted into a studio, office for liberal professionals, workshop, etc.
A wooden frame barn closed on 3 sides, approximately 6 m high, and approximately 65 m² in surface area.
All on 3.5 hectares of land all around the house, with a small pond, a few fruit trees, a shelter for horses of approximately 45 m² with paddock, parking.
The house has phyto-purification, a well near the house.
Many advantages:
Canton of Pervenchères, classified historical monuments
CHARM, CACHET, AUTHENTIC, COMFORT all in a protected and serene environment.
Protected area, preservation of the landscape, agricultural and natural base of the territory, PLUI CDC of Mortagne au Perche.
Infrastructure and land use in the municipality: arable land and meadows predominate with a forest part, no industries, factories.