EUR 5.316.715
4 k
5 slk
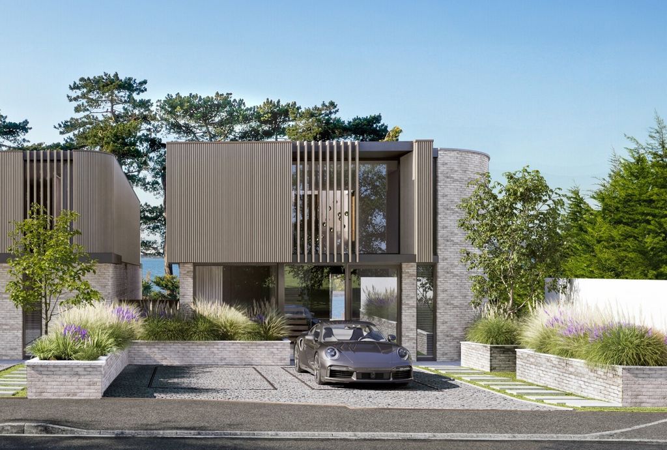
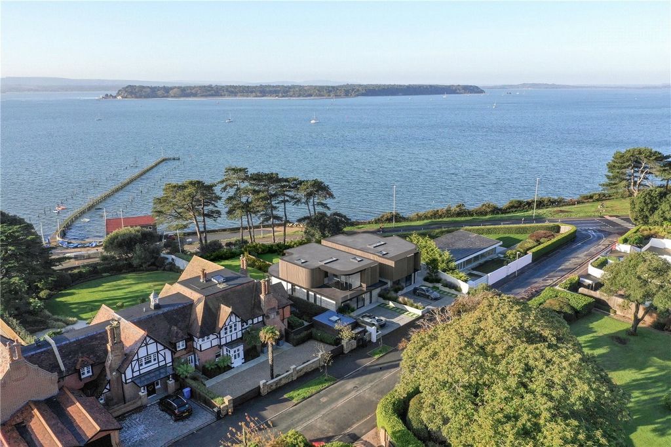
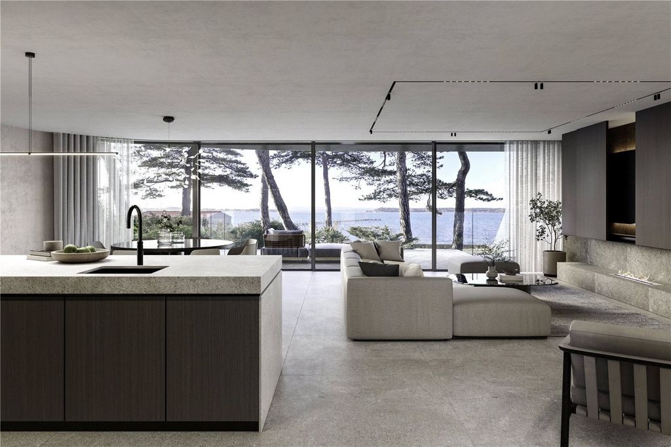
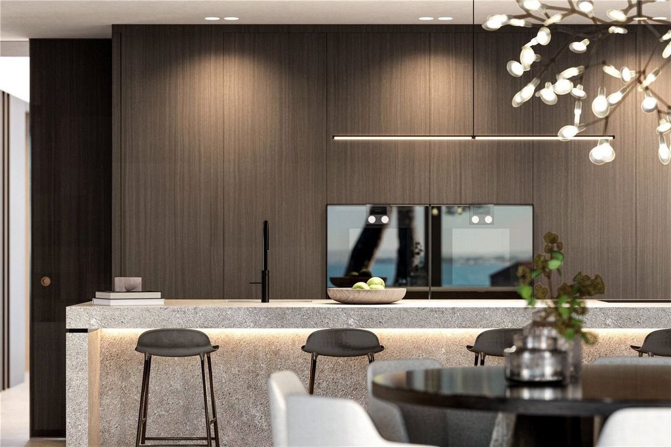
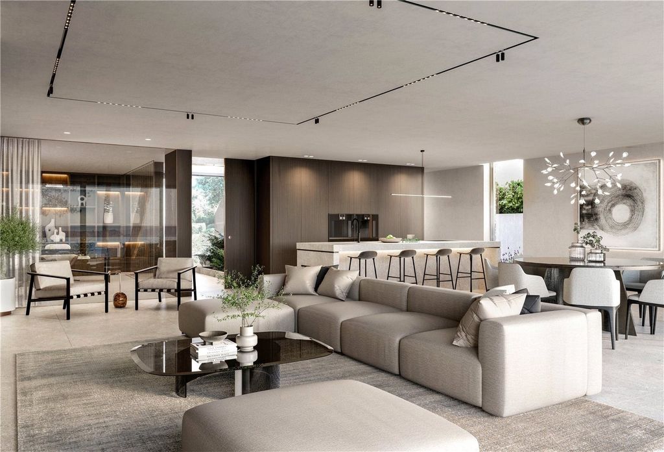
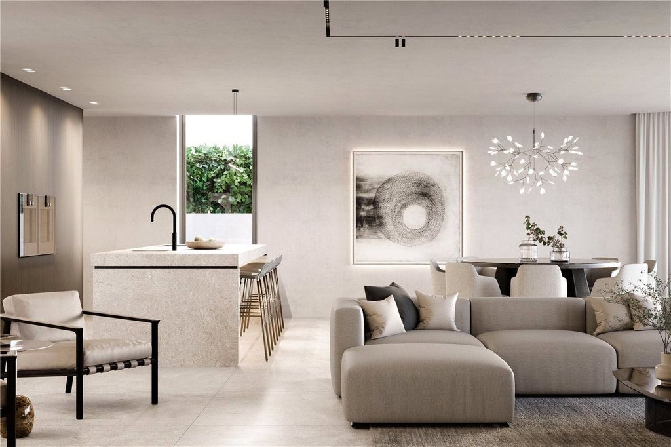
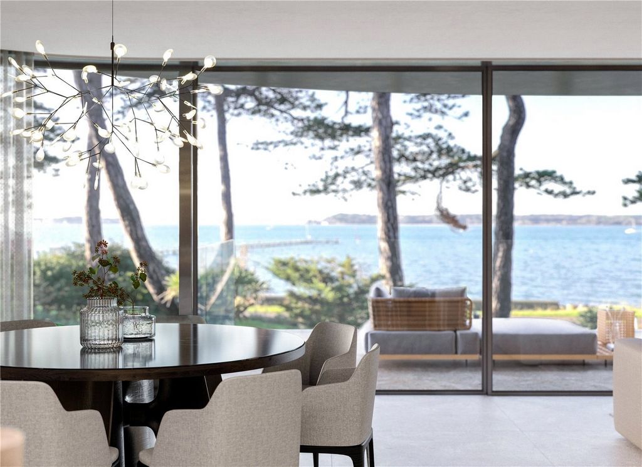
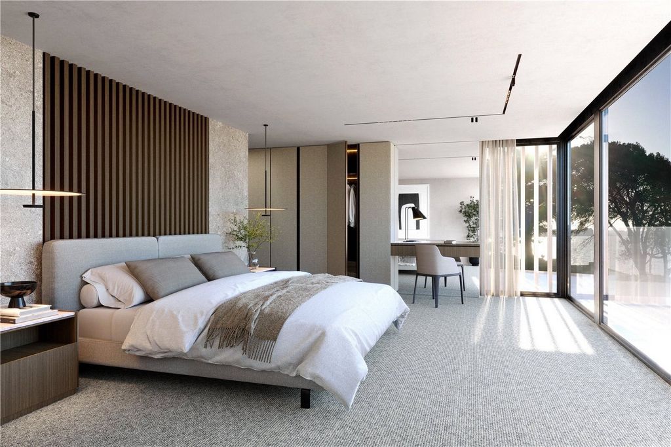
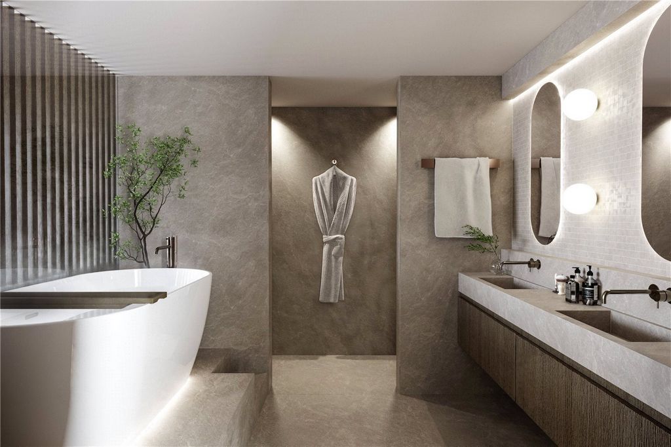
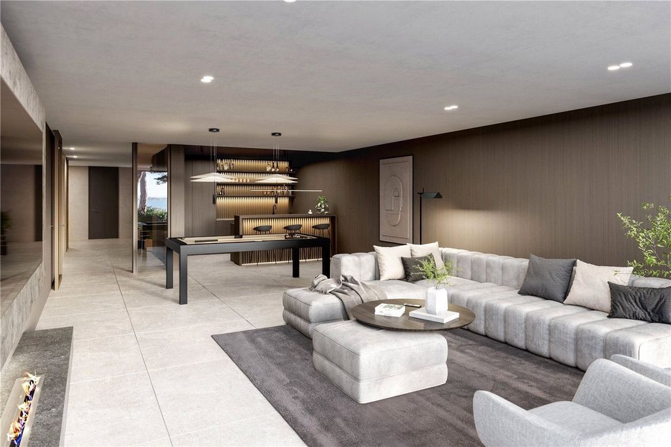
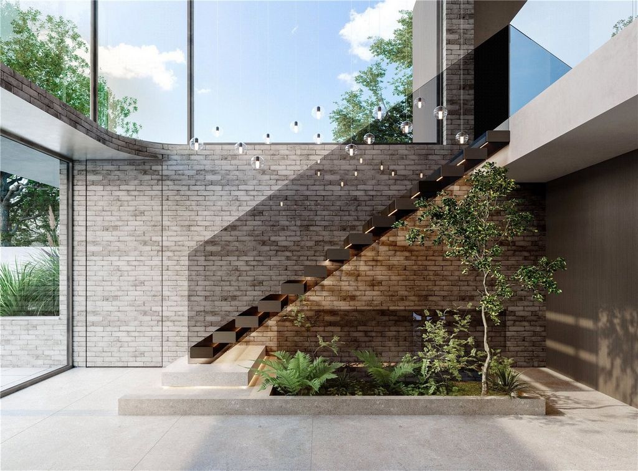
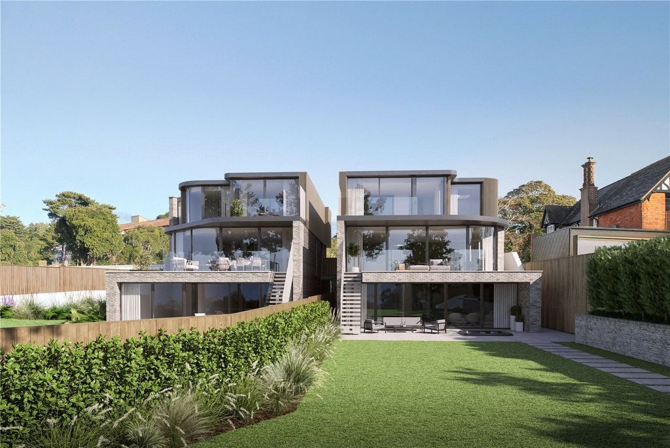
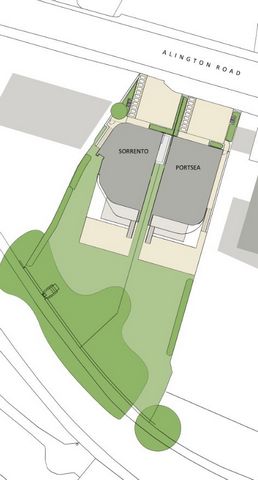
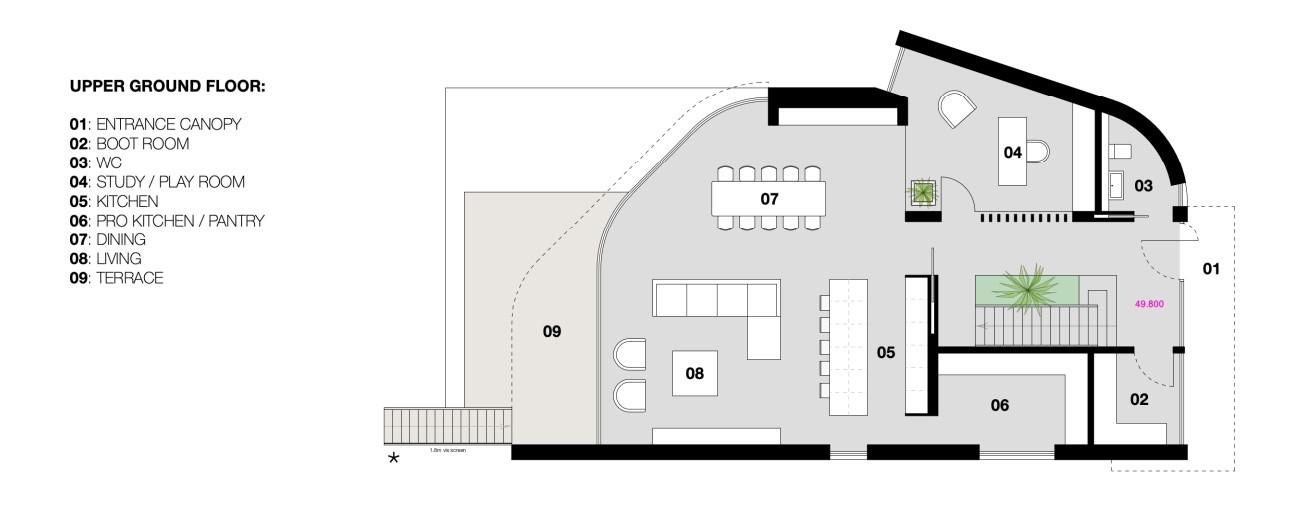
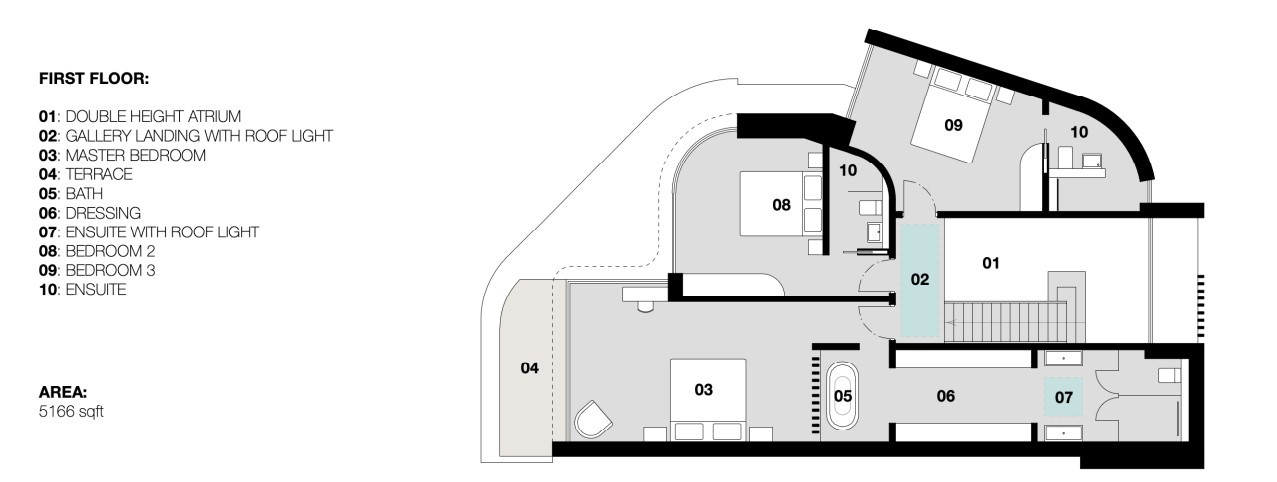
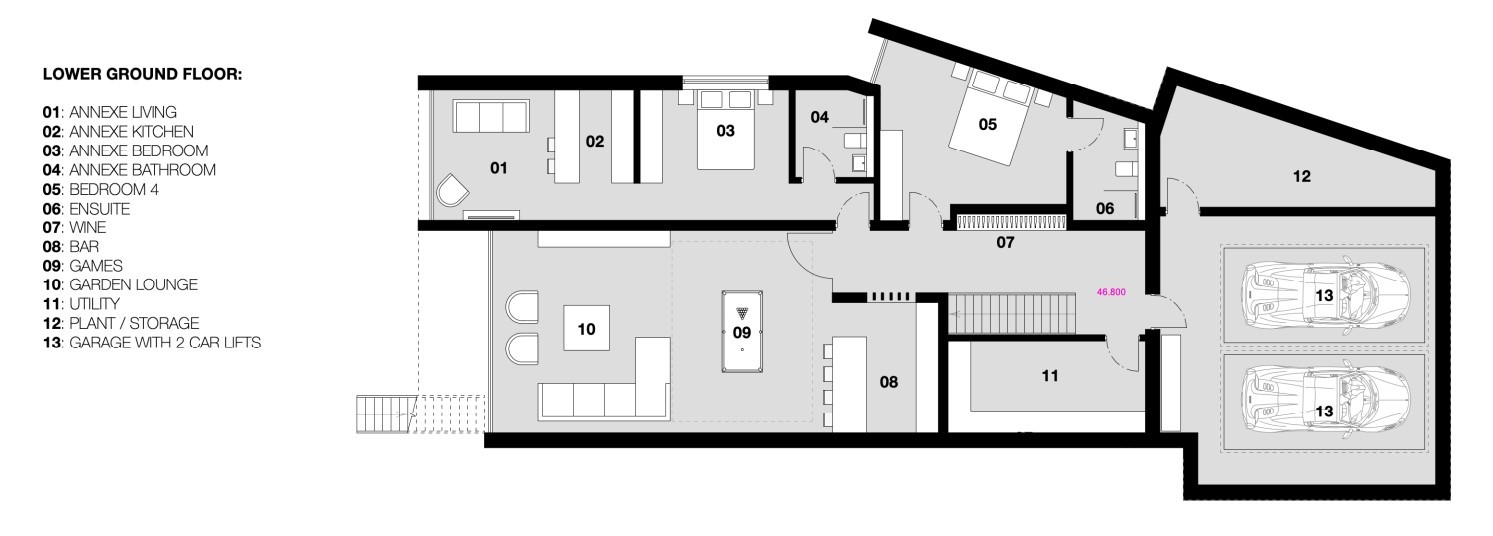
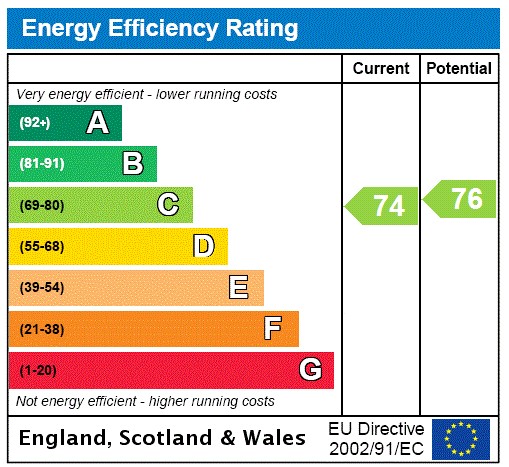
Features:
- Air Conditioning
- Alarm
- Garage
- Garden
- Intercom
- Lift
- Parking
- Terrace Meer bekijken Minder bekijken **SPECIAL PRICE FOR PURCHASE AT EARLY STAGES** Construction starts soon & our seller then reverts to marketing at circa £5.5M for the completed project but there is a window of opportunity to purchase from plan and work in tandem with this highly respected developer.Situated on the highly sought-after Evening Hill, this stunning new flagship development offers prime contemporary living in an unrivalled waterside location. Set just off the Sandbanks Peninsula, the property boasts circa 5000 sq ft of luxury living accommodation, designed, and curated to maximise panoramic sea views and inspire a unique coastal lifestyle, surrounded by nature and moments away from award winning sandy beaches.Arranged over three floors, the modern contemporary design gives five luxurious bedrooms, each with their own private high specification ensuites with walk in wet room showers. The ground floor hosts a grand double height entrance hall that leads to expansive open plan kitchen, living and dining spaces connecting on to outdoor terraces, all of which benefit from a south facing aspect and exceptional bay views. Additional entertaining spaces on the lower ground floor incorporating fully fitted bar, games area, secondary relaxed sitting area, and access to the rear garden. Further rooms include studies, hidden pro kitchens, laundry rooms, WCs, and underground double garage with hydraulic car lifts. Key Features Panoramic sea views from the master suites, kitchen/living rooms and rear gardens/ terraces. Bespoke German designer kitchen, accompanied by an extensive island, luxury Spanish porcelain worktops, and adjoining pro kitchen and pantry space, all complemented by Gaggenau and Siemens appliances.An array of additional bespoke fitted furniture including designer wardrobes to each bedroom and coats room, cabinetry to the laundry rooms, as well as bespoke TV compositions in both living spaces, each containing a feature built in bio-ethanol fireplace.Grand double height entrance hall with a floating staircase and feature Japanese garden. Individually designed ensuites to all bedrooms with large format Italian porcelain tiles and bespoke vanity and basin compositions accompanied by Gessi brassware. Each ensuite also contains a walk-in wet room shower to truly encompass a five-star resort style feel. State of the art eco heating systemis being installed with high efficiency Air Source Heat Pump and Mechanical Ventilation Heat Recovery System, to reduce environmental impact, heating bills and increase overall air quality within the home. Home automation system that combine both Control 4 and KNX to allow for intelligent lighting control and integration of alarm, CCTV, heating, window treatments, audio, and gate intercom.Air conditioning installed throughout all bedrooms and the main kitchen/living rooms. Double underground garage featuring two hydraulic car lifts. Generous level rear garden with ample entertainment spaces and sunken hot tub feature. Discreetly installed solar panels to the main flat roof to further reduce heating bills and long-term impact on the environment. ArchitectureAn iconic statement to the street scene, Sorrento is the pinnacle of contemporary design. Subtle curves, low maintenance wood effect cladding, marine grade aluminium and floor to ceiling glass are all complemented by the stunning neutral brickwork that resides both inside and outside the home. The refined design is softened by charming greenery and a use of natural tones, with the home blending into the picturesque setting Evening hill provides.Interior Design At the forefront of global design trends, Sorrento takes inspiration from the fast growing Japandi style, blending traditional Scandinavian warmth and comfort, the artistic practicality of Japanese style and the contemporary minimalism from Cullen Homes award winning interiors team.Created for a seamless indoor-outdoor lifestyle, all principal living spaces extend to outdoor terraces using floor to ceiling sliding glass doors accompanied by a continuous flow of flooring from inside the properties to the outside spaces. The internal use of natural finishes such as the Japanese gardens, timber louvres and hand moulded brick feature walls truly enhance the feeling of nature within the home, whilst calm, open layouts, complemented by this neutral palette ensures comfort and practicality. This, partnered with unrivalled spatial planning and refined interior design, Sorrento boast interior spaces primed for luxury living and entertainment.LocationKnown for its seven miles of award-winning blue flag beaches, lush woodland, and quick access to stunning national parks, Sandbanks and the surrounding area's has been dubbed as the waterside hotspot of the UK. Amenities such as world class marinas and well-respected golf clubs are all in close proximity, as well as an array of diverse dining options, ranging from gastropubs and wine bars to local cafés. Situated on the iconic Evening Hill, the two properties boast south facing panoramic views over Poole Harbour and the Sandbanks Peninsula, reaching past Brownsea Island and over to Old Harrys Rocks. With the water on your doorstep, both properties are within walking distance to the Sandbanks promenade, Salterns Marina and the chain link ferry, providing direct access to Studland Bay and the Jurassic Coast.
Features:
- Air Conditioning
- Alarm
- Garage
- Garden
- Intercom
- Lift
- Parking
- Terrace ** PRECIO ESPECIAL PARA LA COMPRA EN LAS PRIMERAS ETAPAS ** La construcción comienza pronto y nuestro vendedor luego vuelve a la comercialización a alrededor de £ 5.5 millones para el proyecto completado, pero hay una ventana de oportunidad para comprar según lo planeado y trabajar en conjunto con este desarrollador altamente respetado.Situado en la codiciada Evening Hill, este nuevo e impresionante desarrollo insignia ofrece una vida contemporánea de primera en una ubicación inigualable junto al mar. Ubicada justo al lado de la península de Sandbanks, la propiedad cuenta con alrededor de 5000 pies cuadrados de alojamiento de lujo, diseñado y curado para maximizar las vistas panorámicas al mar e inspirar un estilo de vida costero único, rodeado de naturaleza y a pocos minutos de las galardonadas playas de arena. Distribuido en tres plantas, el moderno diseño contemporáneo ofrece cinco lujosas habitaciones, cada una con sus propios baños privados de alta especificación con duchas a ras de suelo. La planta baja alberga un gran hall de entrada de doble altura que conduce a una amplia cocina abierta, sala de estar y comedor que se conecta a terrazas al aire libre, todas las cuales se benefician de un aspecto orientado al sur y excepcionales vistas a la bahía. Espacios de entretenimiento adicionales en la planta baja que incorporan un bar totalmente equipado, área de juegos, área de descanso secundaria relajada y acceso al jardín trasero. Otras habitaciones incluyen estudios, cocinas profesionales ocultas, lavaderos, aseos y garaje doble subterráneo con elevadores hidráulicos. Características principales Vistas panorámicas al mar desde las suites principales, la cocina / sala de estar y los jardines / terrazas traseras. Cocina de diseño alemán a medida, acompañada de una extensa isla, lujosas encimeras de porcelana española y espacio contiguo de cocina profesional y despensa, todo ello complementado con electrodomésticos Gaggenau y Siemens. Una serie de muebles adicionales empotrados a medida, que incluyen armarios de diseño para cada dormitorio y cuarto de abrigos, armarios para los lavaderos, así como composiciones de TV a medida en ambos espacios habitables, cada uno de los cuales contiene una chimenea de bioetanol incorporada. Gran hall de entrada de doble altura con una escalera flotante y un jardín japonés. Baños diseñados individualmente en todas las habitaciones con baldosas de gres porcelánico italiano de gran formato y composiciones de tocador y lavabo a medida acompañadas de latón Gessi. Cada baño también contiene una ducha con ducha a ras de suelo para abarcar realmente una sensación de estilo resort de cinco estrellas. El sistema de calefacción ecológica de última generación se está instalando con una bomba de calor de fuente de aire de alta eficiencia y un sistema de recuperación de calor de ventilación mecánica, para reducir el impacto ambiental, las facturas de calefacción y aumentar la calidad general del aire dentro del hogar. Sistema domótico que combina Control 4 y KNX para permitir el control inteligente de la iluminación y la integración de alarma, CCTV, calefacción, tratamientos de ventanas, audio e intercomunicador de puerta. Aire acondicionado instalado en todos los dormitorios y en la cocina principal. Garaje subterráneo doble con dos elevadores hidráulicos. Generoso jardín trasero nivelado con amplios espacios de entretenimiento y bañera de hidromasaje hundida. Paneles solares instalados discretamente en el techo plano principal para reducir aún más las facturas de calefacción y el impacto a largo plazo en el medio ambiente. Arquitectura Una declaración icónica de la escena callejera, Sorrento es el pináculo del diseño contemporáneo. Las curvas sutiles, el revestimiento de efecto madera de bajo mantenimiento, el aluminio de grado marino y el vidrio del piso al techo se complementan con el impresionante ladrillo neutro que reside tanto dentro como fuera de la casa. El diseño refinado se suaviza con una encantadora vegetación y un uso de tonos naturales, con la casa mezclada con el pintoresco entorno que ofrece Evening Hill. A la vanguardia de las tendencias de diseño mundiales, Sorrento se inspira en el estilo Japandi de rápido crecimiento, combinando la calidez y el confort escandinavos tradicionales, la practicidad artística del estilo japonés y el minimalismo contemporáneo del galardonado equipo de interiores de Cullen Homes. Creado para un estilo de vida interior y exterior sin fisuras, todos los espacios habitables principales se extienden a terrazas al aire libre utilizando puertas correderas de vidrio de piso a techo acompañadas de un flujo continuo de pisos desde el interior de las propiedades hasta los espacios exteriores. El uso interno de acabados naturales como los jardines japoneses, las lamas de madera y las paredes de ladrillo moldeado a mano realzan la sensación de naturaleza dentro de la casa, mientras que los diseños tranquilos y abiertos, complementados con esta paleta neutra, garantizan comodidad y practicidad. Esto, junto con una planificación espacial inigualable y un diseño interior refinado, Sorrento cuenta con espacios interiores preparados para la vida de lujo y el entretenimiento.Ubicación Conocido por sus siete millas de playas galardonadas con bandera azul, exuberantes bosques y rápido acceso a impresionantes parques nacionales, Sandbanks y sus alrededores han sido apodados como el punto de acceso costero del Reino Unido. Servicios como puertos deportivos de clase mundial y clubes de golf muy respetados están muy cerca, así como una variedad de diversas opciones gastronómicas, que van desde gastropubs y bares de vinos hasta cafés locales. Situadas en la emblemática Evening Hill, las dos propiedades cuentan con vistas panorámicas orientadas al sur sobre el puerto de Poole y la península de Sandbanks, pasando por la isla de Brownsea y Old Harrys Rocks. Con el agua a la vuelta de la esquina, ambas propiedades se encuentran a poca distancia del paseo marítimo de Sandbanks, el puerto deportivo de Salterns y el ferry de eslabones de cadena, que ofrece acceso directo a la bahía de Studland y a la costa jurásica.
Features:
- Air Conditioning
- Alarm
- Garage
- Garden
- Intercom
- Lift
- Parking
- Terrace ** PREZZO SPECIALE PER L'ACQUISTO NELLE FASI INIZIALI ** La costruzione inizia presto e il nostro venditore torna quindi al marketing a circa £ 5,5 milioni per il progetto completato, ma c'è una finestra di opportunità per acquistare dal piano e lavorare in tandem con questo sviluppatore molto rispettato.Situato sulla ricercatissima Evening Hill, questo splendido nuovo sviluppo di punta offre una vita contemporanea di prim'ordine in una posizione impareggiabile in riva al mare. Situata appena al largo della penisola di Sandbanks, la proprietà vanta circa 5000 piedi quadrati di alloggi di lusso, progettati e curati per massimizzare le viste panoramiche sul mare e ispirare uno stile di vita costiero unico, circondato dalla natura e a pochi passi dalle premiate spiagge sabbiose. Disposto su tre piani, il design moderno e contemporaneo offre cinque lussuose camere da letto, ognuna con il proprio bagno privato di alta qualità con cabina doccia in camera umida. Il piano terra ospita un grande ingresso a doppia altezza che conduce ad un'ampia cucina a pianta aperta, soggiorno e sala da pranzo che si collegano a terrazze esterne, che beneficiano di un esposto a sud e di un'eccezionale vista sulla baia. Ulteriori spazi di intrattenimento al piano seminterrato che incorporano un bar completamente attrezzato, un'area giochi, un'area salotto secondaria rilassata e l'accesso al giardino posteriore. Ulteriori stanze includono studi, cucine professionali nascoste, lavanderie, servizi igienici e garage doppio sotterraneo con ascensori idraulici per auto. Caratteristiche principali Vista panoramica sul mare dalle suite padronali, cucina / soggiorno e giardini / terrazze posteriori. Cucina di design tedesca su misura, accompagnata da un'ampia isola, lussuosi piani di lavoro in porcellana spagnola e adiacente cucina professionale e dispensa, il tutto completato da elettrodomestici Gaggenau e Siemens. Una serie di mobili aggiuntivi su misura, tra cui armadi di design per ogni camera da letto e guardaroba, mobili per le lavanderie, nonché composizioni TV su misura in entrambi gli spazi abitativi, ognuna contenente una caratteristica camino a bioetanolo incorporato. Grande ingresso a doppia altezza con scala galleggiante e caratteristico giardino giapponese. Bagno privato progettato individualmente per tutte le camere da letto con piastrelle in gres porcellanato italiano di grande formato e composizioni di lavabo e lavabo su misura accompagnate da stoviglie in ottone Gessi. Ogni bagno contiene anche una cabina doccia in camera umida per comprendere davvero un'atmosfera in stile resort a cinque stelle. Il sistema di riscaldamento ecologico all'avanguardia è in fase di installazione con pompa di calore ad aria ad alta efficienza e sistema di recupero del calore per ventilazione meccanica, per ridurre l'impatto ambientale, le bollette del riscaldamento e aumentare la qualità generale dell'aria all'interno della casa. Sistema domotico che combina Control 4 e KNX per consentire il controllo intelligente dell'illuminazione e l'integrazione di allarme, TVCC, riscaldamento, trattamenti vetri, audio e citofono del cancello. Aria condizionata installata in tutte le camere da letto e nella cucina/soggiorno principale. Doppio garage sotterraneo con due sollevatori idraulici per auto. Generoso giardino posteriore a livello con ampi spazi di intrattenimento e vasca idromassaggio incassata. Pannelli solari installati in modo discreto sul tetto piano principale per ridurre ulteriormente le bollette del riscaldamento e l'impatto a lungo termine sull'ambiente. Architettura Simbolo della scena street, Sorrento è l'apice del design contemporaneo. Le curve sottili, il rivestimento effetto legno a bassa manutenzione, l'alluminio marino e il vetro dal pavimento al soffitto sono tutti completati dalla splendida muratura neutra che risiede sia all'interno che all'esterno della casa. Il design raffinato è ammorbidito da un'affascinante vegetazione e da un uso di toni naturali, con la casa che si fonde con l'ambiente pittoresco offerto da Evening Hill. All'avanguardia delle tendenze globali del design, Sorrento si ispira allo stile Japandi in rapida crescita, fondendo il calore e il comfort tradizionali scandinavi, la praticità artistica dello stile giapponese e il minimalismo contemporaneo del pluripremiato team di interni di Cullen Homes. Creati per uno stile di vita interno-esterno senza soluzione di continuità, tutti i principali spazi abitativi si estendono alle terrazze esterne utilizzando porte scorrevoli in vetro dal pavimento al soffitto accompagnate da un flusso continuo di pavimenti dall'interno delle proprietà agli spazi esterni. L'uso interno di finiture naturali come i giardini giapponesi, le lamelle in legno e le pareti in mattoni modellati a mano esaltano davvero la sensazione di natura all'interno della casa, mentre i layout calmi e aperti, completati da questa tavolozza neutra, garantiscono comfort e praticità. Questo, abbinato a una pianificazione spaziale senza pari e a un raffinato design degli interni, Sorrento vanta spazi interni pronti per la vita e l'intrattenimento di lusso.Conosciuto per le sue sette miglia di spiagge premiate con la bandiera blu, i boschi lussureggianti e il rapido accesso a splendidi parchi nazionali, Sandbanks e l'area circostante sono stati soprannominati l'hotspot costiero del Regno Unito. Servizi come porti turistici di classe mondiale e golf club di tutto rispetto sono tutti nelle immediate vicinanze, così come una vasta gamma di diverse opzioni per la ristorazione, che vanno da gastropub e wine bar a caffè locali. Situate sull'iconica Evening Hill, le due proprietà vantano una vista panoramica esposta a sud sul porto di Poole e sulla penisola di Sandbanks, che si estende oltre l'isola di Brownsea e fino a Old Harrys Rocks. Con l'acqua a portata di mano, entrambe le proprietà sono raggiungibili a piedi dal lungomare Sandbanks, Salterns Marina e dal traghetto a catena, fornendo accesso diretto a Studland Bay e alla Jurassic Coast.
Features:
- Air Conditioning
- Alarm
- Garage
- Garden
- Intercom
- Lift
- Parking
- Terrace