EUR 1.084.189
2 slk

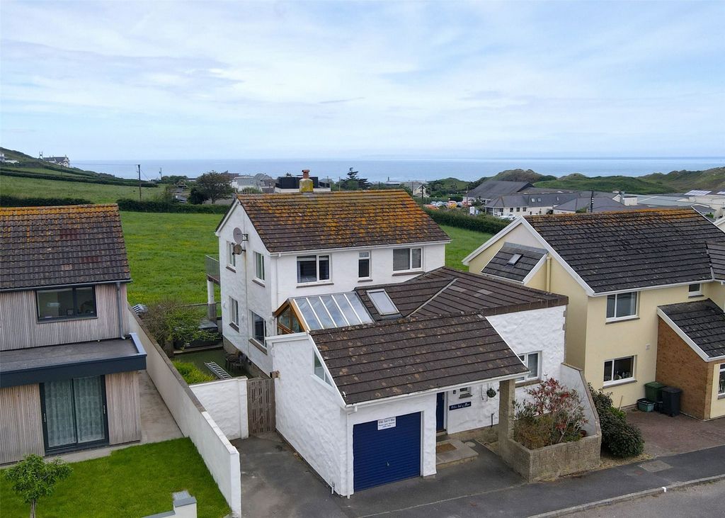



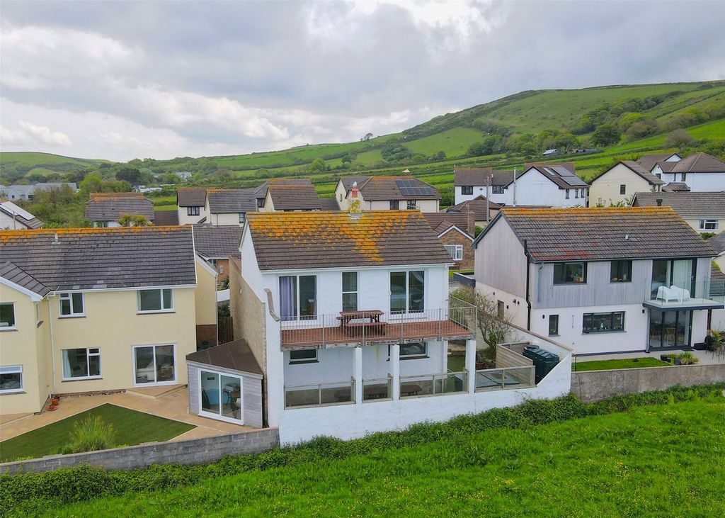

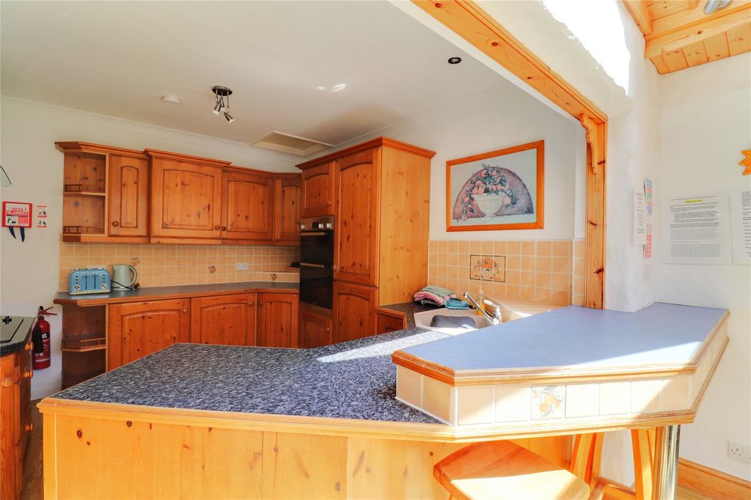

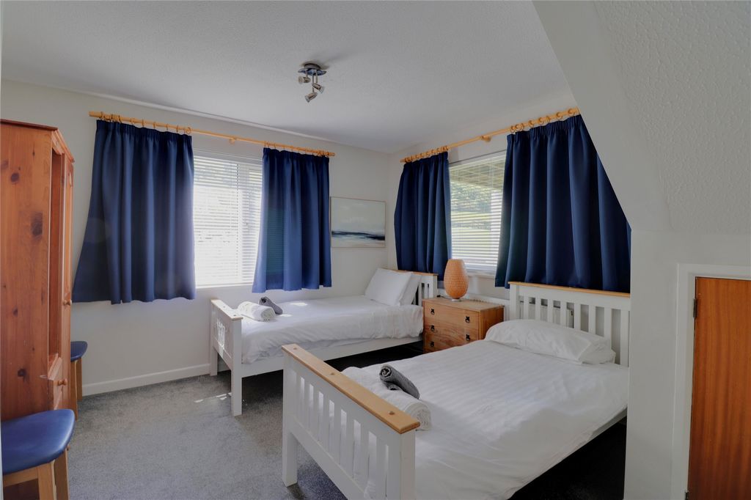
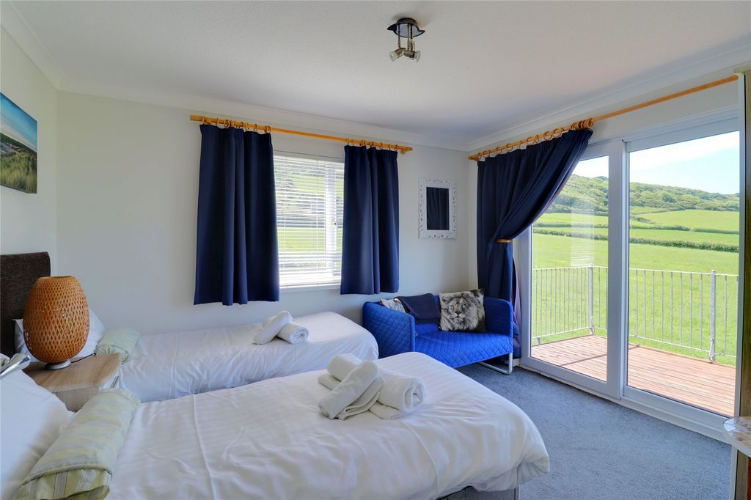
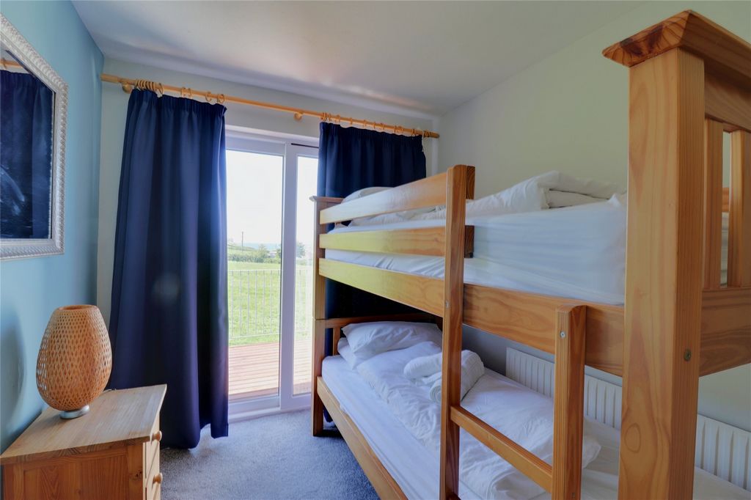
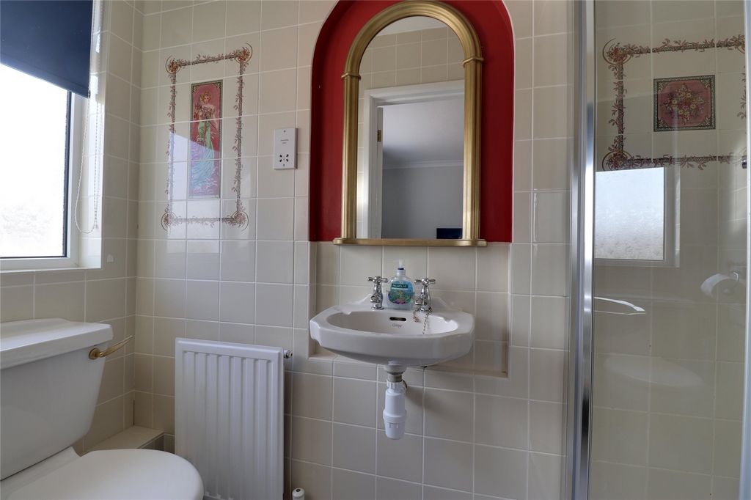

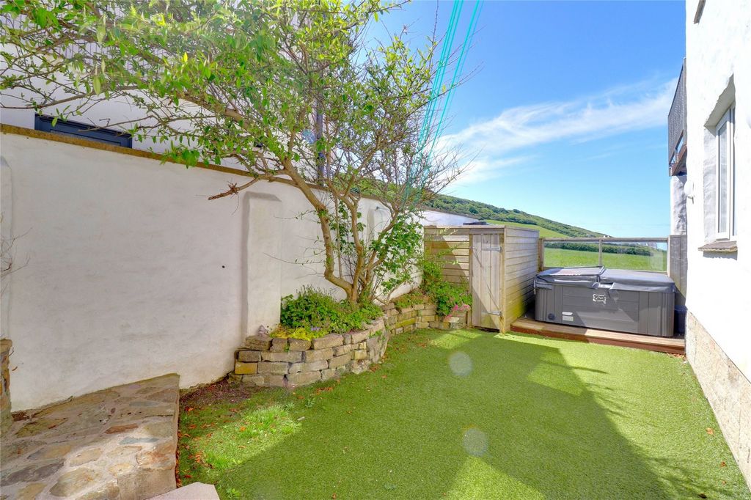
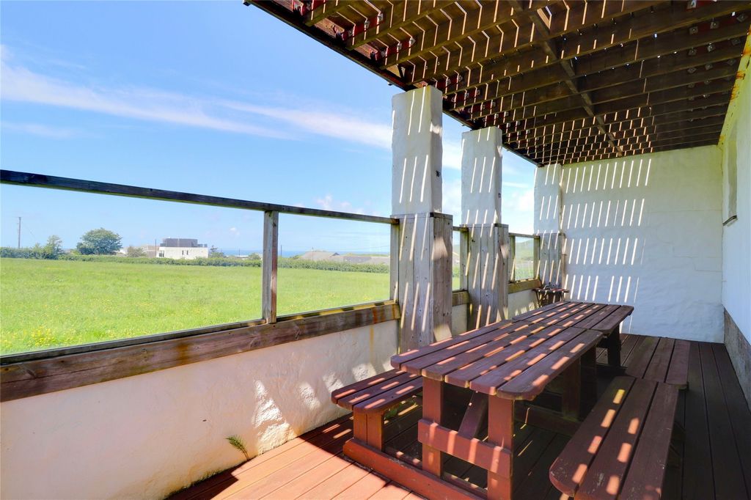



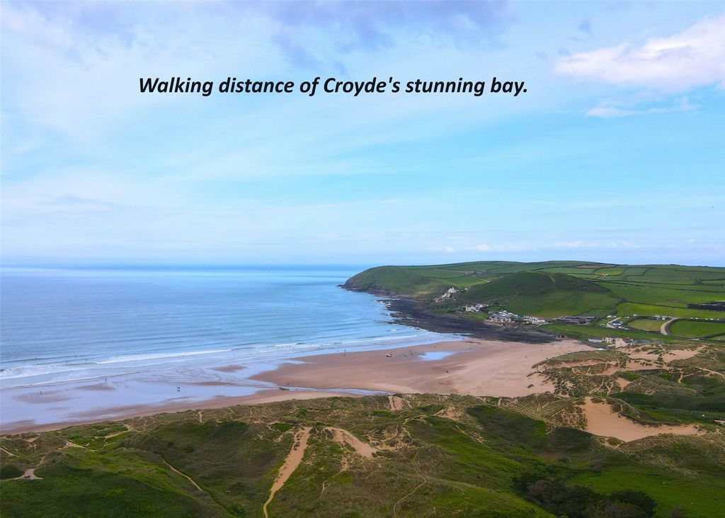
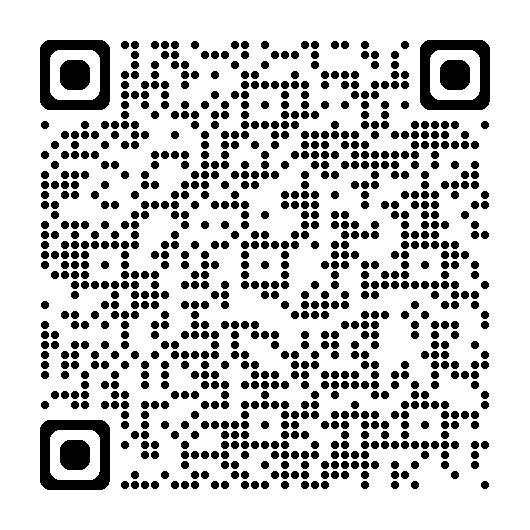

lend.privately.tallerFeatures:
- Balcony
- Garage
- Garden
- Parking
- Terrace Meer bekijken Minder bekijken For sale in Croyde is this surprisingly spacious villa style home which is just a short walk from the beach and village and it enjoys fantastic views to the sea and Lundy Island.Once you step inside, you really do not expect the generous accommodation that is on the other side which extremely versatile to suit many different lifestyles and it has many interesting features.Currently a successful holiday let, the property comprises ground floor bedroom with en-suite on your right and bespoke open stairs on the left to a store room/snug. In front of you is a wood framed and glazed atrium which really is a lovely feature and this connects the indoors to outdoors. The kitchen is fitted with a range of wall and base units with built-in eye level oven, integrated fridge/freezer and washing machine. An island unit houses the halogen hob with extractor over and this looks over the dining area which in turn leads to the living room. Beyond this is an inner hall with ground floor twin bedroom and modern family bathroom. On the first floor there are three double bedrooms (one with en-suite facilities) and a single/bunk room. The two rear bedrooms have access to the generous balcony/terrace and enjoy the fabulous views to the sea and Lundy island.Outside, there is a partial integral garage to the property and storm porch, parking to the side of this and gate leading to the rear garden which is a low maintainance garden with raised stone walls and to the rear of the property is a covered deck which enjoys the fabulous views, here you will find the hot tub. As mentioned above, from the first floor, there is access to a balcony which really does enjoy superb views to the sea, countryside and across to baggy point.In all this is a good sized property with fabulous views and within walking distance to the beach.AGENTS NOTE: All fixtures, fittings and hot tub are available by separate negotiation.Link to holiday agent below:Viewing Strictly by appointment with the sole selling agentsServices Mains water, electricity and drainage. Oil fired central heating.Council Tax Band Currently not rated.Entrance HallLiving Room 24'2" (7.37m) x 10'11" (3.33m) Max into dining room.Bedroom 2 12'6" x 10'10" (3.8m x 3.3m).Ensuite 5'7" x 2'9" (1.7m x 0.84m).Kitchen Dining Room 23' x 10'11" (7m x 3.33m).Atrium 12'10" x 12'1" (3.9m x 3.68m).Bedroom 5 12'11" x 11'10" (3.94m x 3.6m).Bathroom 7'5" x 7'3" (2.26m x 2.2m).Bedroom 1 12'9" x 9'11" (3.89m x 3.02m).Ensuite 2'10" x 7'9" (0.86m x 2.36m).Bedroom 3 13' x 11'5" (3.96m x 3.48m).Bedroom 4 11'10" x 9'10" (3.6m x 3m).Bedroom 6 10'7" x 7'6" Max (3.23m x 2.29m Max).Balcony 25'3" x 8'8" (7.7m x 2.64m).Garage 17' x 8'11" (5.18m x 2.72m).Storage above garage 10'10" x 8'10" (3.3m x 2.7m).Coming from Braunton, at the main set of traffic lights, with our office on your right, turn left on to Caen Street heading towards Saunton and Croyde. Once you arrive in Croyde, continue along Downend and take the first turning on the right in to Langs Field. The property is found towards the top of the road on the right hand side with name plate clearly displayed.what3words
lend.privately.tallerFeatures:
- Balcony
- Garage
- Garden
- Parking
- Terrace Na prodej v Croyde je tento překvapivě prostorný dům ve stylu vily, který je jen kousek od pláže a vesnice a má fantastický výhled na moře a ostrov Lundy.Jakmile vstoupíte dovnitř, opravdu nečekáte velkorysé ubytování, které je na druhé straně, které je extrémně univerzální, aby vyhovovalo mnoha různým životním stylům a má mnoho zajímavých funkcí.V současné době úspěšný prázdninový pronájem, nemovitost se skládá z ložnice v přízemí s vlastní koupelnou na pravé straně a na míru otevřené schodiště vlevo do skladu/útulny. Před vámi je dřevem orámované a prosklené atrium, které je opravdu krásným prvkem a propojuje interiér s exteriérem. Kuchyň je vybavena řadou nástěnných a spodních skříněk s vestavěnou troubou v úrovni očí, integrovanou lednicí s mrazákem a pračkou. V ostrůvkové jednotce je umístěna halogenová varná deska s odsavačem par, která má výhled na jídelní kout, který vede do obývacího pokoje. Za ním je vnitřní hala s ložnicí v přízemí a moderní rodinnou koupelnou. V prvním patře jsou tři dvoulůžkové pokoje (jedna s vlastní koupelnou) a jednolůžkový/palandový pokoj. Dvě zadní ložnice mají přístup na velkorysý balkon/terasu a užívají si pohádkový výhled na moře a ostrov Lundy.Venku je částečná integrální garáž k nemovitosti a bouřková veranda, parkování na straně a brána vedoucí do zadní zahrady, což je zahrada s nízkou údržbou se zvýšenými kamennými zdmi a v zadní části nemovitosti je krytá terasa, která má báječný výhled, zde najdete vířivku. Jak již bylo zmíněno výše, z prvního patra je přístup na balkon, který má opravdu nádherný výhled na moře, krajinu a na druhý stranu do pytlovitého bodu.Celkově se jedná o dobře dimenzovanou nemovitost s nádherným výhledem a v docházkové vzdálenosti od pláže.POZNÁMKA AGENTŮ: Všechna zařízení, armatury a vířivka jsou k dispozici po samostatném jednání.Odkaz na zprostředkovatele dovolené níže:Prohlídka Striktně po domluvě s výhradními prodejními agentySlužby Vodovod, elektřina a kanalizace. Ústřední topení na olej.Rada Tax Band V současné době nehodnoceno.Vstupní halaObývací pokoj 24'2" (7,37 m) x 10'11" (3,33 m) Max do jídelny.Ložnice 2 12'6" x 10'10" (3,8 m x 3,3 m).Ensuite 5'7" x 2'9" (1,7 m x 0,84 m).Kuchyň Jídelna 23' x 10'11" (7m x 3,33m).Atrium 12'10" x 12'1" (3,9 m x 3,68 m).Ložnice 5 12'11" x 11'10" (3,94 m x 3,6 m).Koupelna 7'5" x 7'3" (2,26 m x 2,2 m).Ložnice 1 12'9" x 9'11" (3,89 m x 3,02 m).Ensuite 2'10" x 7'9" (0,86 m x 2,36 m).Ložnice 3 13' x 11'5" (3,96 m x 3,48 m).Ložnice 4 11'10" x 9'10" (3,6 m x 3 m).Ložnice 6 10'7" x 7'6" Max (3,23 m x 2,29 m Max).Balkon 25'3" x 8'8" (7,7 m x 2,64 m).Garáž 17' x 8'11" (5,18 m x 2,72 m).Skladování nad garáží 10'10" x 8'10" (3,3 m x 2,7 m).Přijíždíte-li z Brauntonu, na hlavní světelné křižovatce, s naší kanceláří po pravé straně, odbočte doleva na Caen Street směrem na Saunton a Croyde. Jakmile dorazíte do Croyde, pokračujte po Downendu a první odbočkou vpravo na Langs Field. Nemovitost se nachází v horní části silnice na pravé straně s jasně zobrazeným jmenovkou.what3words
lend.privately.tallerFeatures:
- Balcony
- Garage
- Garden
- Parking
- Terrace A la venta en Croyde se encuentra esta casa estilo villa sorprendentemente espaciosa que está a pocos pasos de la playa y el pueblo y disfruta de fantásticas vistas al mar y a la isla de Lundy.Una vez que entras, realmente no esperas el generoso alojamiento que se encuentra al otro lado, que es extremadamente versátil para adaptarse a muchos estilos de vida diferentes y tiene muchas características interesantes.Actualmente un exitoso alquiler vacacional, la propiedad consta de un dormitorio en la planta baja con baño en suite a su derecha y escaleras abiertas a medida a la izquierda a un trastero / cómodo. Frente a usted hay un atrio acristalado y enmarcado en madera que realmente es una característica encantadora y esto conecta el interior con el exterior. La cocina está equipada con una serie de muebles altos y bajos con horno a la altura de los ojos incorporado, nevera/congelador integrado y lavadora. Una unidad de isla alberga la placa halógena con extractor y esta da a la zona de comedor que a su vez conduce a la sala de estar. Más allá de esto hay un pasillo interior con un dormitorio doble en la planta baja y un moderno baño familiar. En la primera planta hay tres habitaciones dobles (una de ellas con baño privado) y una habitación individual/litera. Los dos dormitorios traseros tienen acceso al generoso balcón/terraza y disfrutan de las fabulosas vistas al mar y a la isla de Lundy.En el exterior, hay un garaje integral parcial a la propiedad y un porche para tormentas, estacionamiento al lado de este y una puerta que conduce al jardín trasero, que es un jardín de bajo mantenimiento con paredes de piedra elevadas y en la parte trasera de la propiedad hay una terraza cubierta que disfruta de las fabulosas vistas, aquí encontrará la bañera de hidromasaje. Como se mencionó anteriormente, desde el primer piso, se accede a un balcón que realmente disfruta de magníficas vistas al mar, al campo y a Beggy Point.En todo esto es una propiedad de buen tamaño con fabulosas vistas y a poca distancia de la playa.NOTA DE LOS AGENTES: Todos los accesorios, accesorios y bañera de hidromasaje están disponibles por negociación por separado.Enlace al agente de vacaciones a continuación:Visualización estricta con cita previa con los agentes de venta exclusivosServicios Red de agua, electricidad y desagüe. Calefacción central de gasoil.Banda de impuestos municipales Actualmente no está clasificada.VestíbuloSala de estar 24'2" (7.37m) x 10'11" (3.33m) Max en comedor.Dormitorio 2 12'6" x 10'10" (3.8m x 3.3m).Baño privado 5'7" x 2'9" (1.7m x 0.84m).Cocina Comedor 23' x 10'11" (7m x 3.33m).Atrio 12'10" x 12'1" (3.9m x 3.68m).Dormitorio 5 12'11" x 11'10" (3.94m x 3.6m).Baño 7'5" x 7'3" (2.26m x 2.2m).Dormitorio 1 12'9" x 9'11" (3.89m x 3.02m).Ensuite 2'10" x 7'9" (0.86m x 2.36m).Dormitorio 3 13' x 11'5" (3.96m x 3.48m).Dormitorio 4 11'10" x 9'10" (3.6m x 3m).Dormitorio 6 10'7" x 7'6" Max (3.23m x 2.29m Max).Balcón 25'3" x 8'8" (7.7m x 2.64m).Garaje 17' x 8'11" (5.18m x 2.72m).Trastero sobre garaje 10'10" x 8'10" (3.3m x 2.7m).Viniendo de Braunton, en el semáforo principal, con nuestra oficina a su derecha, gire a la izquierda en Caen Street en dirección a Saunton y Croyde. Una vez que llegue a Croyde, continúe por Downend y tome el primer desvío a la derecha hacia Langs Field. La propiedad se encuentra en la parte superior de la carretera en el lado derecho con la placa de identificación claramente mostrada.what3words
lend.privately.tallerFeatures:
- Balcony
- Garage
- Garden
- Parking
- Terrace