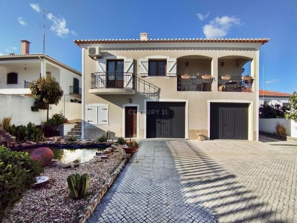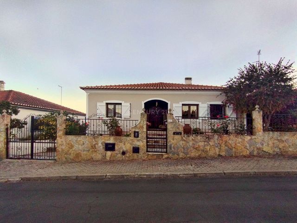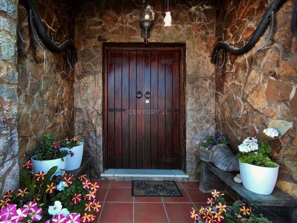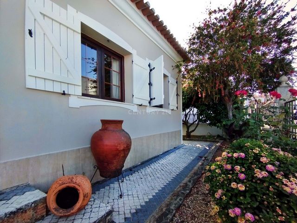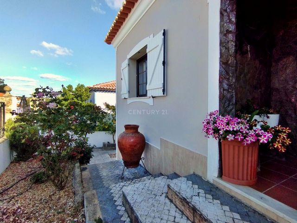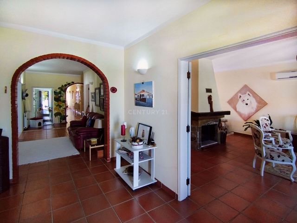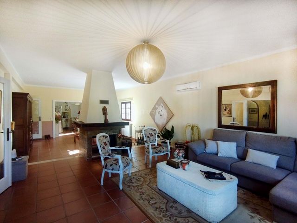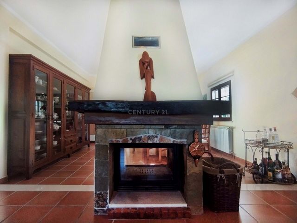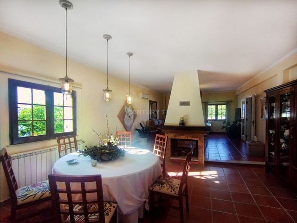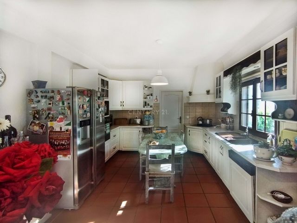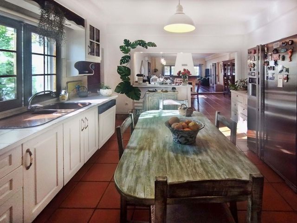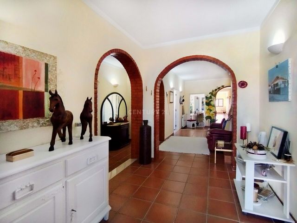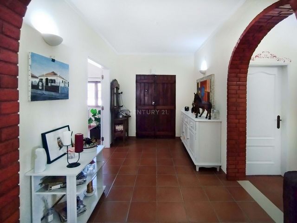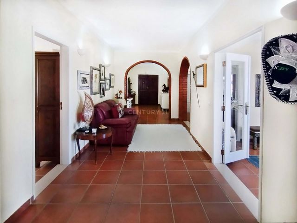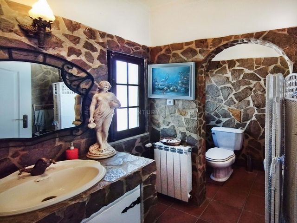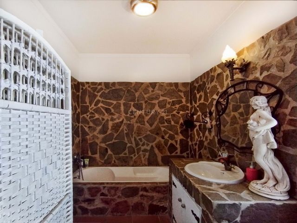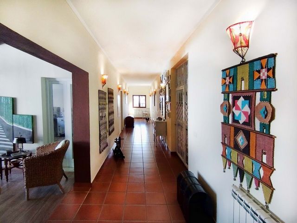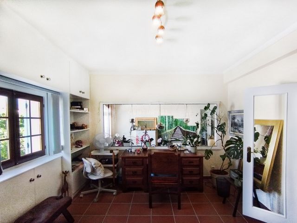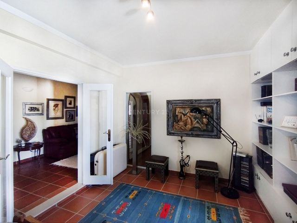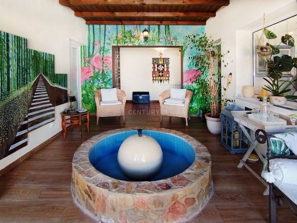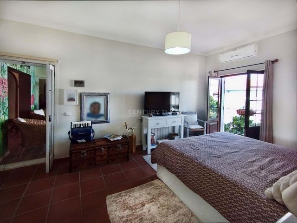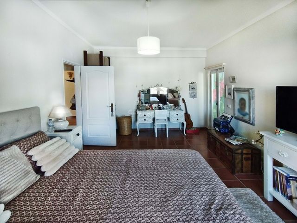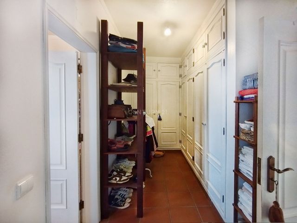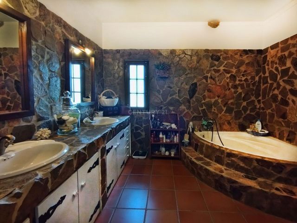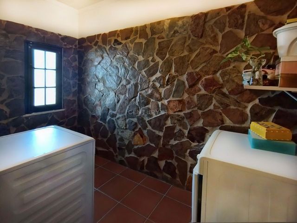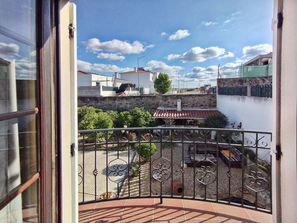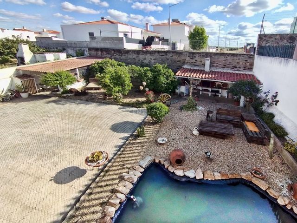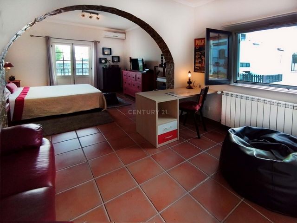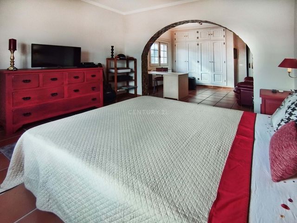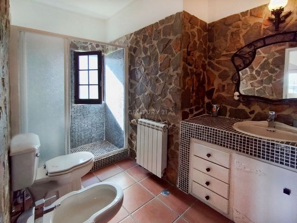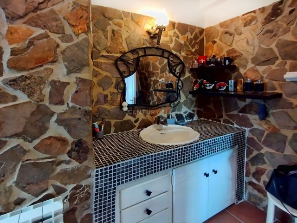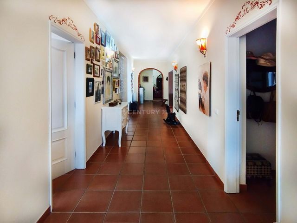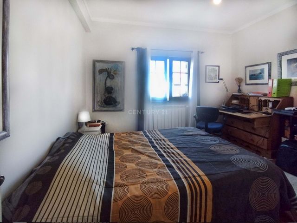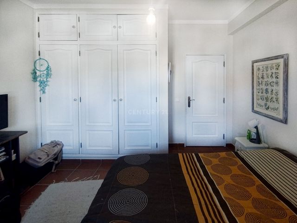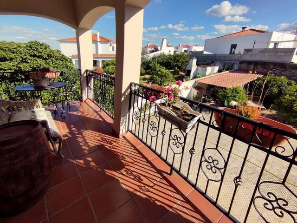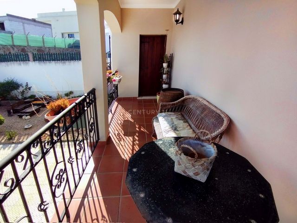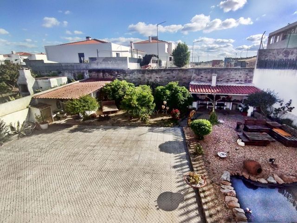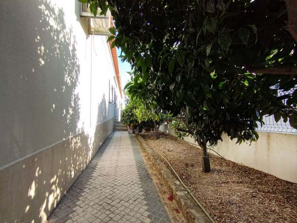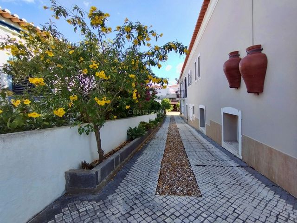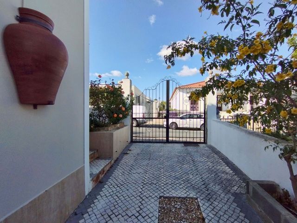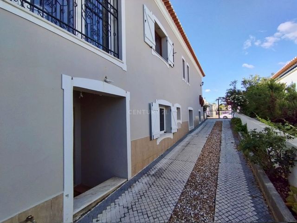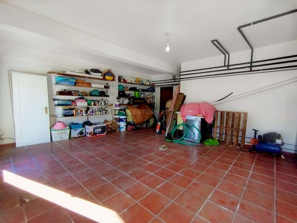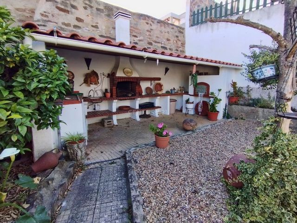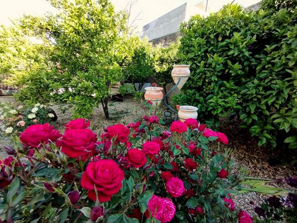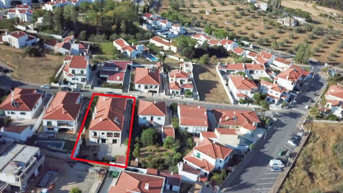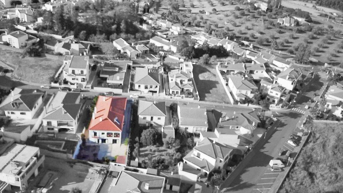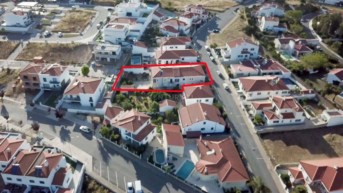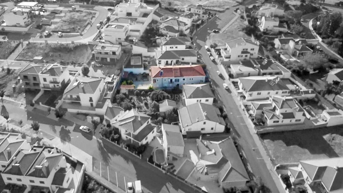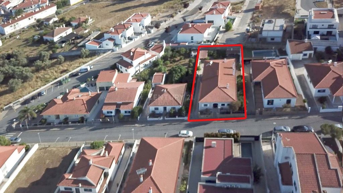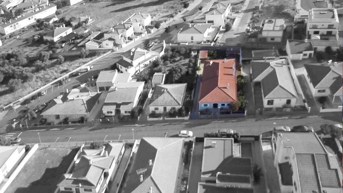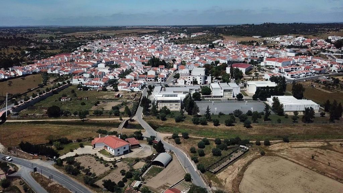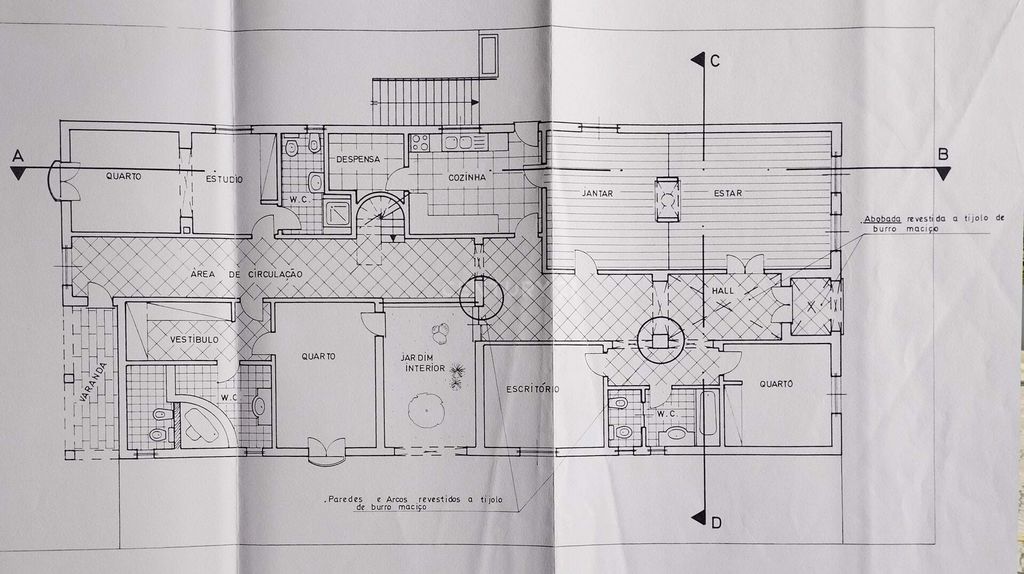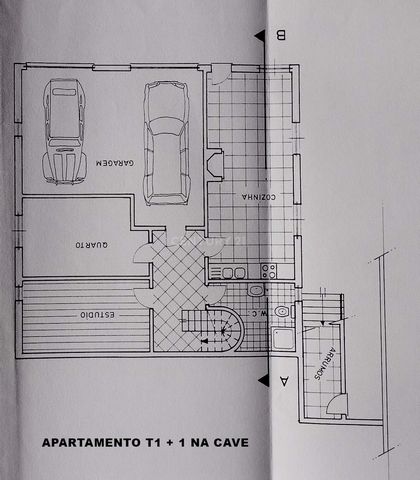FOTO'S WORDEN LADEN ...
Huis en eengezinswoning (Te koop)
Referentie:
EDEN-T97854702
/ 97854702
Charming 387m² Home, Situated on a Generous 721m² Plot, Located in the Village of Almodôvar, Beja District, in the Alentejo Region of Portugal. Just Over 40 Minutes from the Most Beautiful Algarvian Beaches, It is the Perfect Setting for a Comfortable and Elegant Family Life, or a Solid Investment with High Returns. Spread Over Two Floors, the House Harmoniously Combines Space and Functionality, Offering Everything Needed for a Modern and Quality Lifestyle.On the Ground Floor, Upon Entering, We Are Greeted by a Pleasant Hall That Leads Us to a Spacious Living Room Which Merges with the Dining Area, Comforted by a Charming Fireplace, and Adjoined by the Kitchen and a Pleasant Pantry. Perfect for Family Gatherings or Entertaining Friends.Also on the Ground Floor, There Is a Social Bathroom and Three Comfortable Bedrooms, All with Excellent Natural Light. The Master Bedroom Includes a Spacious Walk-in Closet, a Private Full Bathroom, a Balcony to the Exterior, and Direct Access to a Beautiful Interior Garden with a Small Fountain. Another Equally Spacious Bedroom Comes with a Studio, Private Bathroom, and a Balcony to the Exterior Patio. The Third Bedroom is Cozy and Ideal for Occasional Use.Walking Through the Spacious Corridor That Runs Across the Entire Floor, We Find an Office with a Large Window Overlooking the Interior Garden, Providing the Perfect Balance Between Design, Style, and Productivity.Enjoy Some Moments of the Day on the Exterior Balcony at the Back of the Building, Perfect for Relaxing or Sharing a Good Conversation.We Descend to the Basement, Either from the Interior via a Spiral Staircase or from the Exterior Garden That Surrounds the Entire Building.The Lower Level Boasts Four Different Areas with Countless Possibilities for Recreation. Be Creative and Bold, as Space Will Not Be an Issue.There Is a Small Apartment to Support the Exterior Space, Featuring Two Bedrooms, a Living Room, Kitchen, Bathroom, and Storage.A Huge Hall with Countless Utility Possibilities.A Garage for Two Cars, with Additional Space for Storing Bicycles, Tools, or Other Equipment. The Garage Has Direct Access to the Interior of the House, Providing Convenience and Security.The Expansive Exterior Space Surrounding the Entire House Features Plants, Fruit Trees, a Pond with Goldfish, and Sufficient Space for a Pool Installation. There Is Also an Ideal Area for Barbecues, Dinners, or Simply Relaxing and Enjoying the Serene Environment. This Garden Offers Numerous Possibilities for Outdoor Leisure.This Home is a Perfect Refuge, a Unique Opportunity for Those Seeking the Balance Between Quality of Life and Well-being. It is Impossible Not to Feel Good Here!
Meer bekijken
Minder bekijken
Charmante maison de 387 m², située sur un généreux terrain de 721 m², dans le village d'Almodôvar, district de Beja, dans la région de l'Alentejo, au Portugal. À un peu plus de 40 minutes des plus belles plages de l'Algarve, c'est le cadre parfait pour une vie de famille confortable et élégante, ou pour un investissement solide et rentable. Répartie sur deux étages, la maison combine harmonieusement espace et fonctionnalité, offrant tout le nécessaire pour un style de vie moderne et de qualité.Au rez-de-chaussée, en entrant, nous sommes accueillis par un agréable hall, qui nous conduit à un vaste salon fusionné avec la salle à manger, réchauffés par une charmante cheminée, et jouxtant la cuisine et un sympathique garde-manger. Parfait pour des moments de convivialité en famille ou entre amis.Toujours au rez-de-chaussée, nous trouvons une salle de bain sociale et trois chambres confortables, toutes avec une excellente luminosité naturelle. La chambre principale comprend un spacieux dressing, une salle de bain privative complète, un balcon donnant sur l'extérieur et un accès direct à un beau jardin intérieur avec un petit étang. Une autre chambre tout aussi spacieuse dispose d'un studio, d'une salle de bain privative et d'un balcon donnant sur la cour extérieure. Et une sympathique troisième chambre occasionnelle.En parcourant le large couloir qui traverse tout l'étage, nous trouvons un bureau avec une grande fenêtre donnant sur le jardin intérieur, offrant un équilibre parfait entre design, style et productivité.Profitez de quelques moments de la journée sur le balcon extérieur situé à l'arrière du bâtiment, parfait pour se détendre ou partager une bonne conversation.Nous descendons à la cave par l'intérieur, via un escalier en colimaçon, ou par le jardin extérieur qui entoure tout le bâtiment.Au sous-sol, nous disposons de 4 zones différentes avec d'innombrables possibilités de recréation, soyez créatif/ve, audacieux/se, car l'espace ne vous manquera pas.Nous trouvons un petit appartement pour soutenir l'espace extérieur avec deux chambres, un salon, une cuisine, une salle de bain et des rangements.Un immense salon avec d'innombrables possibilités d'utilisation.Un garage pour deux voitures, avec un espace supplémentaire pour le rangement de vélos, d'outils ou d'autres équipements. Le garage a un accès direct à l'intérieur de la maison, offrant commodité et sécurité.L'espace extérieur spacieux qui entoure toute la maison comporte des plantes, des arbres fruitiers, un étang avec des poissons rouges et suffisamment d'espace pour l'installation d'une piscine. Il y a aussi une zone idéale pour les barbecues, les dîners ou simplement se détendre et apprécier la sérénité de l'environnement. Ce jardin offre de nombreuses possibilités de loisirs en plein air.Cette maison est un refuge parfait, une opportunité unique pour ceux qui recherchent l'équilibre entre qualité de vie et bien-être. Il est impossible de ne pas se sentir bien ici !
Encantadora moradia de 387m², inserida num generoso lote de 721m², localiza-se na vila de Almodôvar, distrito de Beja, na região do Alentejo, em Portugal. A pouco mais de 40 minutos das mais belas praias Algarvias é o cenário perfeito para uma vida familiar confortável e elegante, ou para investimento sólido de rentabilidade. Distribuída em dois pisos, a casa combina harmoniosamente espaço e funcionalidade, oferecendo tudo o que é necessário para um estilo de vida moderno e de qualidade.No R/C, ao entrar, somos recebidos por um agradável hall, que nos conduz a uma generosa sala de estar que se funde com a de jantar, confortados pela charmosa lareira, e de braços dados com a cozinha e uma simpática dispensa. Perfeito para momentos de convívio em família ou com amigos.Ainda no R/C, encontramos uma casa de banho social, três confortáveis quartos, todos com excelente luminosidade natural. O quarto principal inclui, um closet espaçoso, uma casa de banho completa privativa, uma varanda para o exterior e acesso direto para um lindo jardim interior com um pequeno lago de repuxo. Outro quarto igualmente espaçoso com estúdio, casa de banho privativa e varanda para o pátio exterior. E um simpático terceiro quarto de ocasião. Percorrendo o amplo corredor que atravessa todo o piso encontramos um escritório com uma enorme janela para o jardim interior, que proporciona o equilíbrio perfeito entre design, estilo e produtividade.Desfrute de alguns momentos do dia na varanda exterior que se encontra na parte posterior do edifício, perfeita para relaxar ou partilhar uma boa conversa.Descemos para a cave pelo interior, que conta com uma escada em caracol ou pelo jardim exterior que percorre todo o edifício.Na parte inferior contamos com 4 zonas diferentes e com inúmeras possibilidades de se recriarem, seja criativo/a, audaz, porque espaço não lhe vai faltar.Encontramos um pequeno apartamento para dar apoio ao espaço exterior com dois quartos, sala, cozinha, casa de banho e arrumos.Um enorme salão com inúmeras possibilidades de utilidade.Garagem para dois carros, com espaço adicional para arrumação de bicicletas, ferramentas ou outros equipamentos. A garagem tem acesso direto ao interior da casa, proporcionando conveniência e segurança.O amplo espaço exterior que rodeia toda a casa conta com plantas, árvores de fruto, um lago com peixes vermelhos e espaço suficiente para a instalação de uma piscina. Há também uma zona ideal para churrascos, jantares ou simplesmente relaxar e apreciar a serenidade do ambiente. Este jardim oferece inúmeras possibilidades de lazer ao ar livre.Esta moradia é um refúgio perfeito, uma oportunidade única, para quem procura o equilíbrio entre a qualidade de vida e o bem-estar. É impossível não se sentir bem aqui!
Charming 387m² Home, Situated on a Generous 721m² Plot, Located in the Village of Almodôvar, Beja District, in the Alentejo Region of Portugal. Just Over 40 Minutes from the Most Beautiful Algarvian Beaches, It is the Perfect Setting for a Comfortable and Elegant Family Life, or a Solid Investment with High Returns. Spread Over Two Floors, the House Harmoniously Combines Space and Functionality, Offering Everything Needed for a Modern and Quality Lifestyle.On the Ground Floor, Upon Entering, We Are Greeted by a Pleasant Hall That Leads Us to a Spacious Living Room Which Merges with the Dining Area, Comforted by a Charming Fireplace, and Adjoined by the Kitchen and a Pleasant Pantry. Perfect for Family Gatherings or Entertaining Friends.Also on the Ground Floor, There Is a Social Bathroom and Three Comfortable Bedrooms, All with Excellent Natural Light. The Master Bedroom Includes a Spacious Walk-in Closet, a Private Full Bathroom, a Balcony to the Exterior, and Direct Access to a Beautiful Interior Garden with a Small Fountain. Another Equally Spacious Bedroom Comes with a Studio, Private Bathroom, and a Balcony to the Exterior Patio. The Third Bedroom is Cozy and Ideal for Occasional Use.Walking Through the Spacious Corridor That Runs Across the Entire Floor, We Find an Office with a Large Window Overlooking the Interior Garden, Providing the Perfect Balance Between Design, Style, and Productivity.Enjoy Some Moments of the Day on the Exterior Balcony at the Back of the Building, Perfect for Relaxing or Sharing a Good Conversation.We Descend to the Basement, Either from the Interior via a Spiral Staircase or from the Exterior Garden That Surrounds the Entire Building.The Lower Level Boasts Four Different Areas with Countless Possibilities for Recreation. Be Creative and Bold, as Space Will Not Be an Issue.There Is a Small Apartment to Support the Exterior Space, Featuring Two Bedrooms, a Living Room, Kitchen, Bathroom, and Storage.A Huge Hall with Countless Utility Possibilities.A Garage for Two Cars, with Additional Space for Storing Bicycles, Tools, or Other Equipment. The Garage Has Direct Access to the Interior of the House, Providing Convenience and Security.The Expansive Exterior Space Surrounding the Entire House Features Plants, Fruit Trees, a Pond with Goldfish, and Sufficient Space for a Pool Installation. There Is Also an Ideal Area for Barbecues, Dinners, or Simply Relaxing and Enjoying the Serene Environment. This Garden Offers Numerous Possibilities for Outdoor Leisure.This Home is a Perfect Refuge, a Unique Opportunity for Those Seeking the Balance Between Quality of Life and Well-being. It is Impossible Not to Feel Good Here!
Referentie:
EDEN-T97854702
Land:
PT
Stad:
Almodovar e Graca Dos Padroes
Categorie:
Residentieel
Type vermelding:
Te koop
Type woning:
Huis en eengezinswoning
Omvang woning:
350 m²
Omvang perceel:
721 m²
Kamers:
4
Slaapkamers:
4
Badkamers:
4
