FOTO'S WORDEN LADEN ...
Huis en eengezinswoning te koop — Nowe Miasto
EUR 255.470
Huis en eengezinswoning (Te koop)
Referentie:
EDEN-T97792613
/ 97792613
Referentie:
EDEN-T97792613
Land:
PL
Stad:
Poznan
Categorie:
Residentieel
Type vermelding:
Te koop
Type woning:
Huis en eengezinswoning
Omvang woning:
132 m²
Omvang perceel:
880 m²
Kamers:
5
Slaapkamers:
2
Badkamers:
2
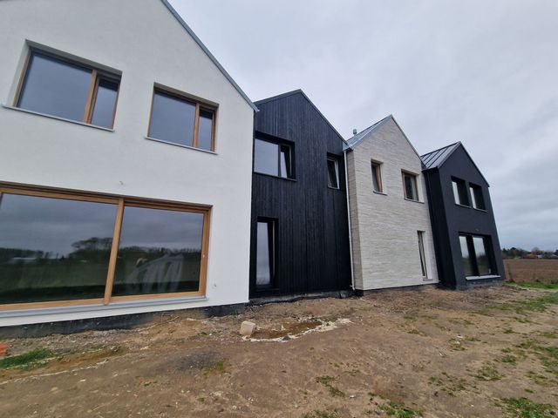
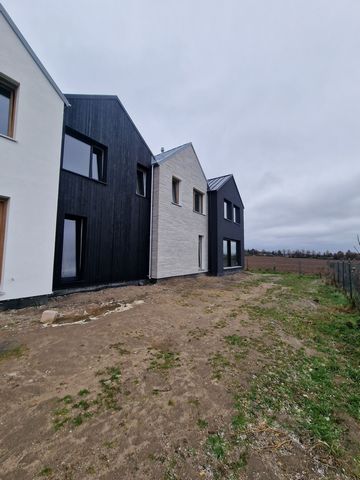
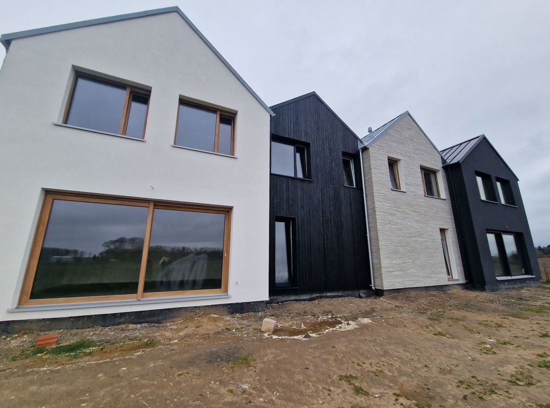
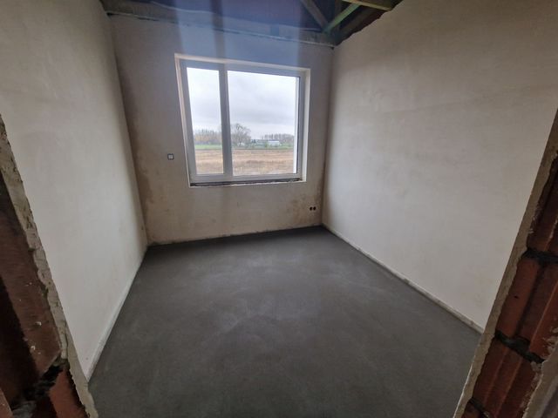
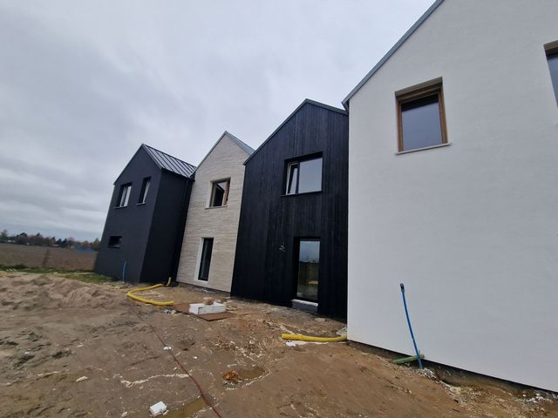
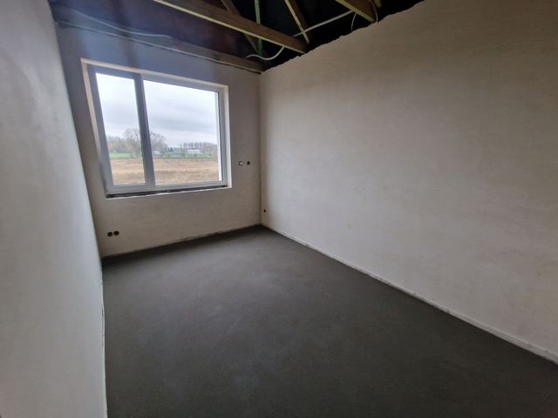
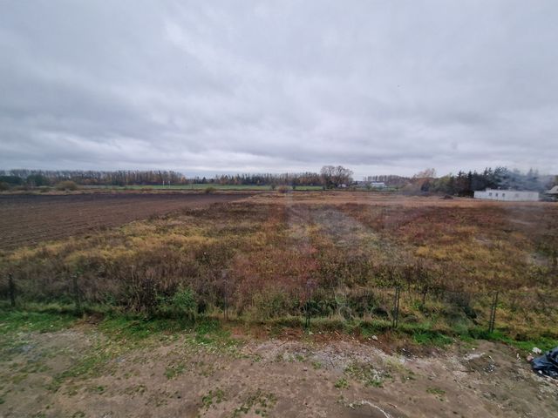
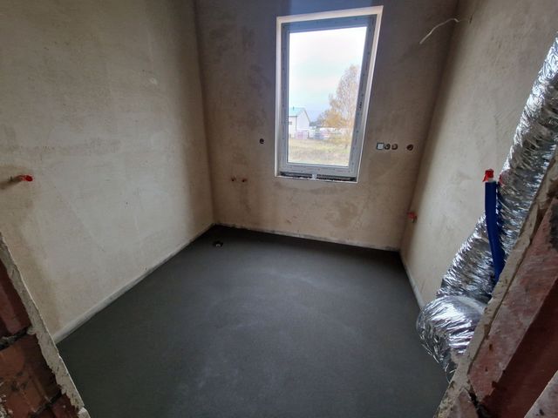
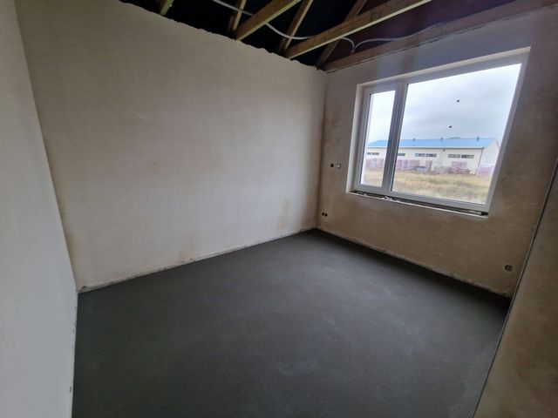
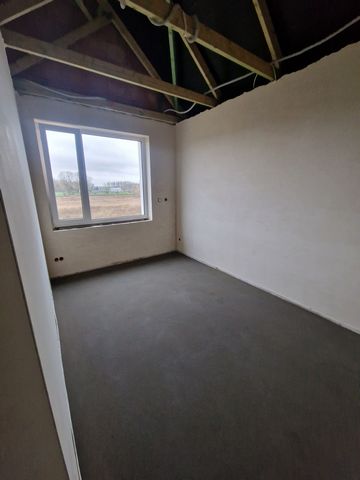
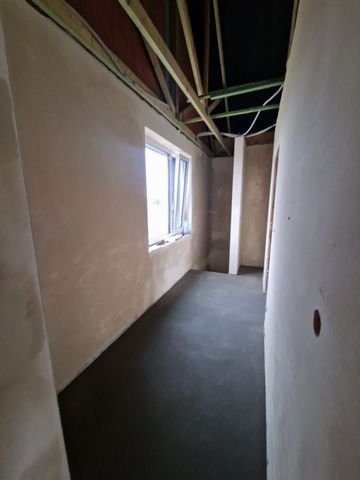
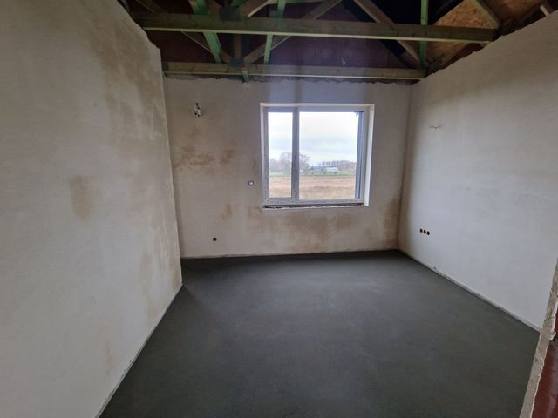
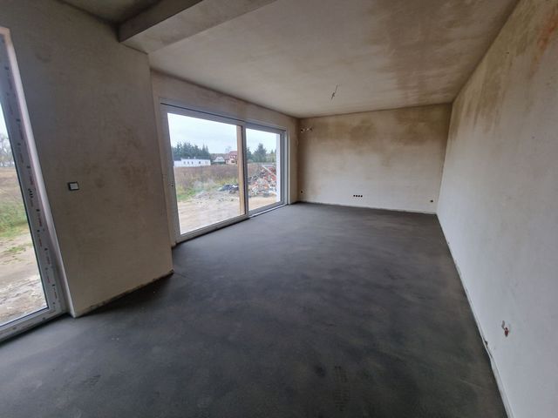
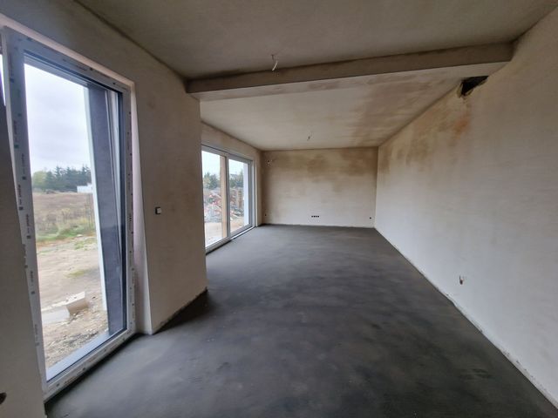
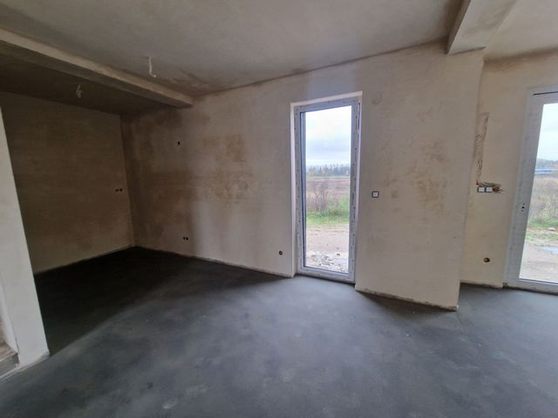
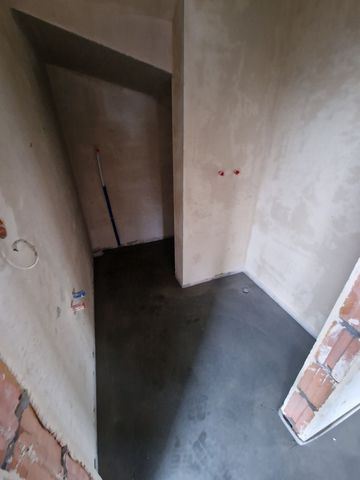
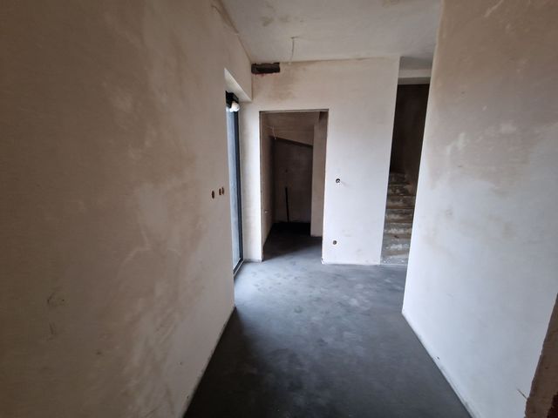
A house on a plot of 880m2 with an area of 132 m2 in a garage in the building consisting of:
ground floor
Communication (1.9 m²)
WC (3.1 m²)
Kitchen (7.8 m²)
Living room / dining room (30.1 m²)
Garage (19.3 m²)
Auxiliary room (3.1 m²)
First floor
Communication (14.0 m²)
Room No. 4 (15.5 m²)
Room no. 1 (8.5 m²)
Room no. 3 (11.9 m²)
Room No. 2 (10.8 m²)
Bathroom (6.2 m²)
Finishing standard:
Large glazing – Aluplast windows + terrace window in the HS system 4.3 m x 2.4 m in black and a novelty on the market – Turner Oak Malt.
Electric external roller shutters in each window to match the color of the window.
Stiebel heat pump + accessories.
Stiebel recuperation.
Panels + photovoltaic installation.
The aluminium entrance door is fully glazed.
Garage door controlled by a remote control.
Electrical installation and TV.
The roof is made of Ruukki seam sheet metal.
Modern architecture and façade.
Functional layout of rooms.
Development of the area in front of the buildings – paving stones, greenery, lighting.
The area is fenced with a private access road.
Utilities – water, electricity, sewage.
Very high standard of finish.
0% PCC TAX
Contact and presentation:
Ewelina Owczarkowska
Real Estate Advisor
:60... show
Van Hausen Sp.j.
mail: e.owczarkowska@
Professional liability: license number 9479
More on the website: Meer bekijken Minder bekijken Polecam na sprzedaż dom w zabudowie bliźniaczej przy ul. Lubelskiej w Poznaniu (dzielnica Nowe Miasto).
Dom na działce 880m2 o powierzchni 132 m2 w garażem w ryle budynku składający się z :
parter
Komunikacja (1.9 m²)
WC (3.1 m²)
Kuchnia (7.8 m²)
Salon / Jadalnia (30.1 m²)
Garaż (19.3 m²)
Pomieszczenie pomocnicze (3.1 m²)
I piętro
Komunikacja (14.0 m²)
Pokój nr 4 (15.5 m²)
Pokój nr 1 (8.5 m²)
Pokój nr 3 (11.9 m²)
Pokój nr 2 (10.8 m²)
Łazienka (6.2 m²)
Standard wykończenia:
Duże przeszklenia – okna firmy Aluplast + okno tarasowe w systemie HS 4,3 m x2,4m w kolorze czarnym i nowość na rynku - Turner Oak Malt.
Elektryczne rolety zewnętrzne w każdym oknie pod kolor okna.
Pompa ciepła Stiebel + osprzęt.
Rekuperacja Stiebel.
Panele + instalacja fotowoltaiczna.
Drzwi wejściowe aluminiowe całe przeszklone.
Brama garażowa sterowana pilotem.
Instalacja elektryczna i tv.
Dach wykonany z blachy zamykanej na rąbek marki Ruukki.
Nowoczesna architektura i elewacja.
Funkcjonalny rozkład pomieszczeń.
Zagospodarowanie terenu przed budynkami – kostka, zieleń, oświetlenie.
Teren ogrodzony z prywatną drogą dojazdową.
Media – woda, prąd, kanalizacja.
Bardzo wysoki standard wykończenia.
0% PODATKU PCC
Kontakt i prezentacja:
Ewelina Owczarkowska
Doradca ds. Nieruchomości
:60... pokaż
Van Hausen Sp.j.
mail: e.owczarkowska@
Odpowiedzialność zawodowa: numer licencji 9479
więcej na stronie: I recommend a semi-detached house for sale at Lubelska Street in Poznań (Nowe Miasto district).
A house on a plot of 880m2 with an area of 132 m2 in a garage in the building consisting of:
ground floor
Communication (1.9 m²)
WC (3.1 m²)
Kitchen (7.8 m²)
Living room / dining room (30.1 m²)
Garage (19.3 m²)
Auxiliary room (3.1 m²)
First floor
Communication (14.0 m²)
Room No. 4 (15.5 m²)
Room no. 1 (8.5 m²)
Room no. 3 (11.9 m²)
Room No. 2 (10.8 m²)
Bathroom (6.2 m²)
Finishing standard:
Large glazing – Aluplast windows + terrace window in the HS system 4.3 m x 2.4 m in black and a novelty on the market – Turner Oak Malt.
Electric external roller shutters in each window to match the color of the window.
Stiebel heat pump + accessories.
Stiebel recuperation.
Panels + photovoltaic installation.
The aluminium entrance door is fully glazed.
Garage door controlled by a remote control.
Electrical installation and TV.
The roof is made of Ruukki seam sheet metal.
Modern architecture and façade.
Functional layout of rooms.
Development of the area in front of the buildings – paving stones, greenery, lighting.
The area is fenced with a private access road.
Utilities – water, electricity, sewage.
Very high standard of finish.
0% PCC TAX
Contact and presentation:
Ewelina Owczarkowska
Real Estate Advisor
:60... show
Van Hausen Sp.j.
mail: e.owczarkowska@
Professional liability: license number 9479
More on the website: