FOTO'S WORDEN LADEN ...
Huis en eengezinswoning te koop — Carmarthen
EUR 659.396
Huis en eengezinswoning (Te koop)
3 k
5 slk
2 bk
Referentie:
EDEN-T97737437
/ 97737437
Referentie:
EDEN-T97737437
Land:
GB
Stad:
Carmarthen
Postcode:
SA32 7TT
Categorie:
Residentieel
Type vermelding:
Te koop
Type woning:
Huis en eengezinswoning
Kamers:
3
Slaapkamers:
5
Badkamers:
2
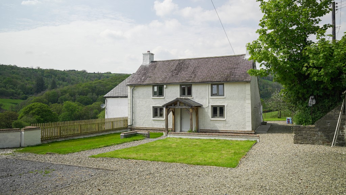
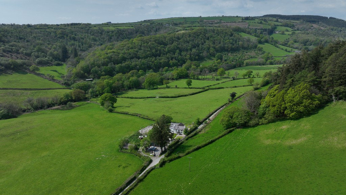
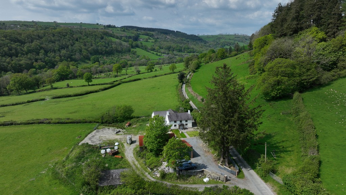
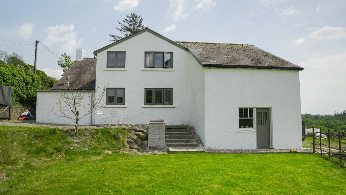
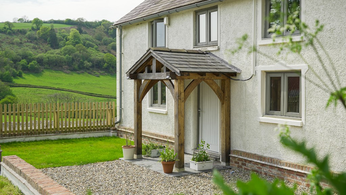

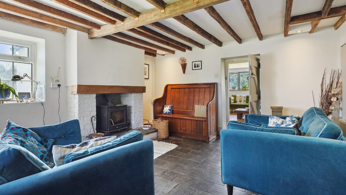
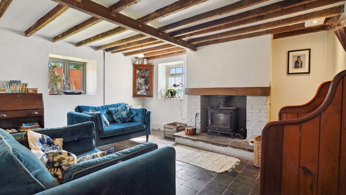
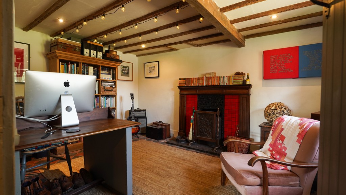
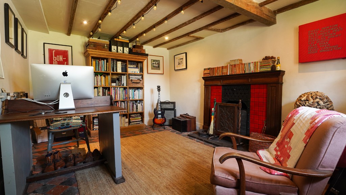
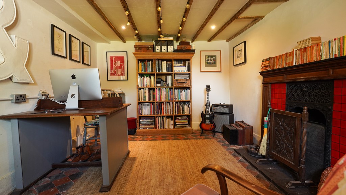
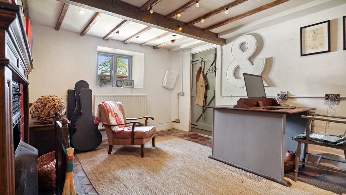
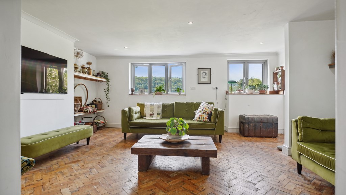
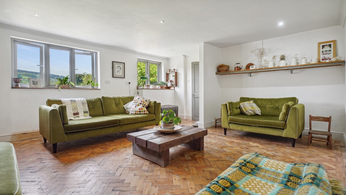
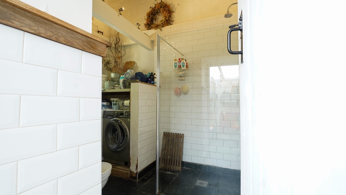
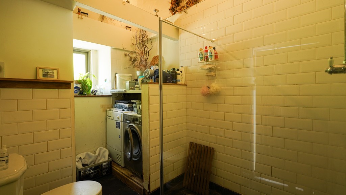
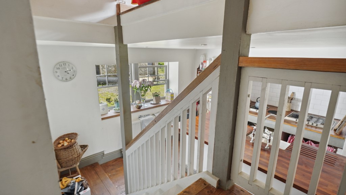

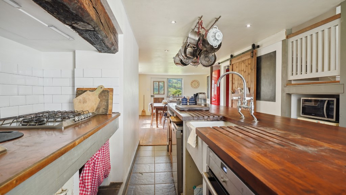
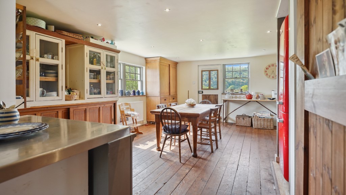
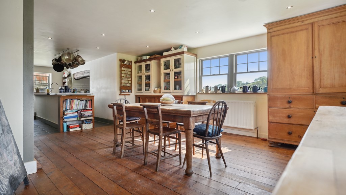
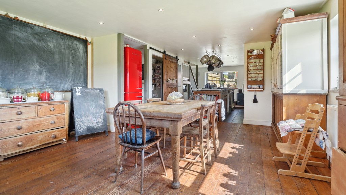
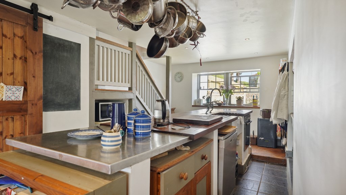
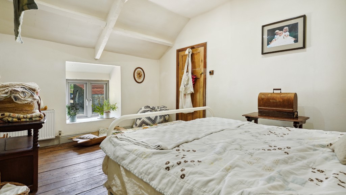
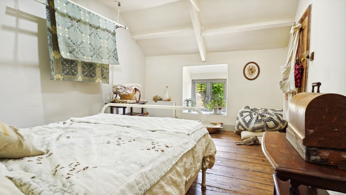
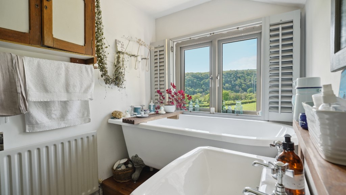
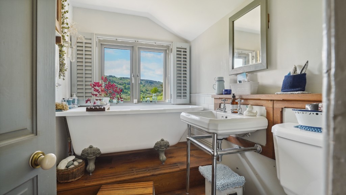
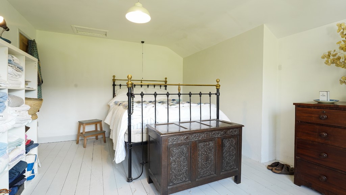
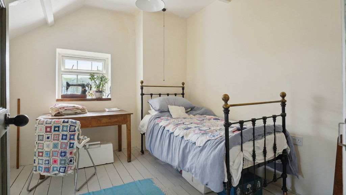
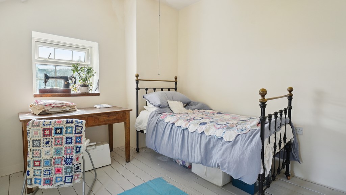
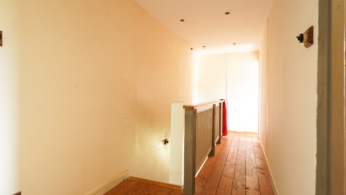
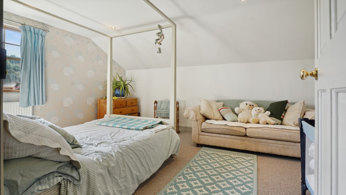
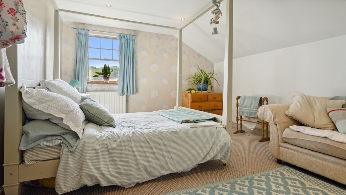
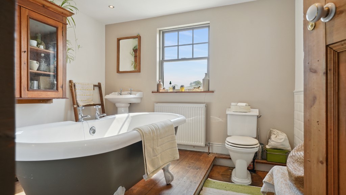
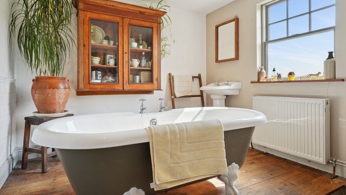
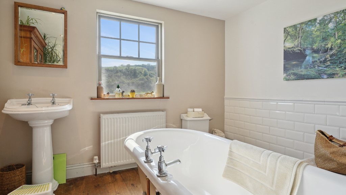
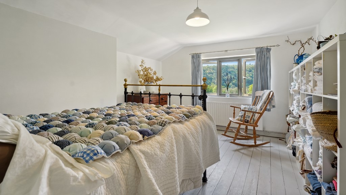
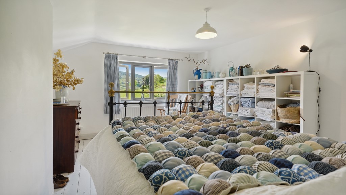
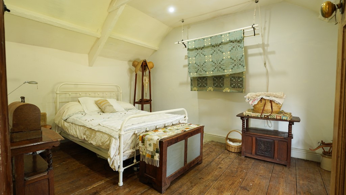
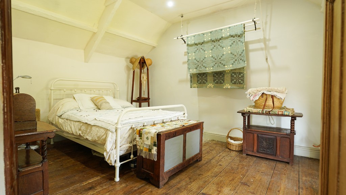
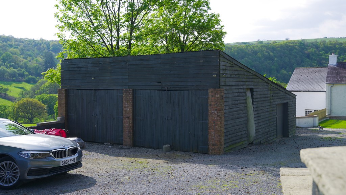
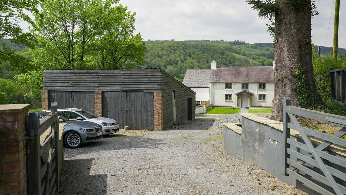
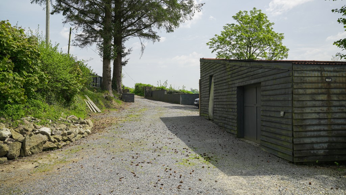
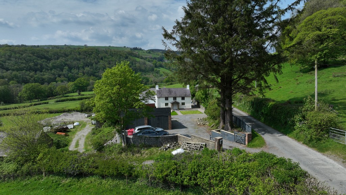
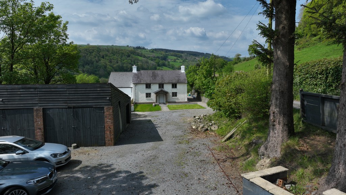
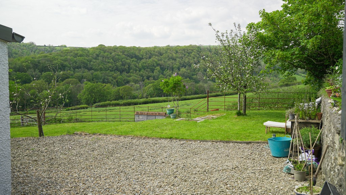

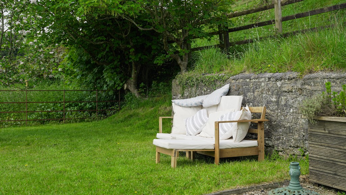
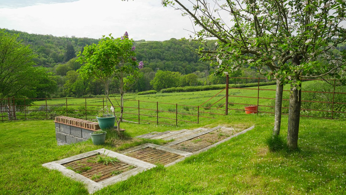
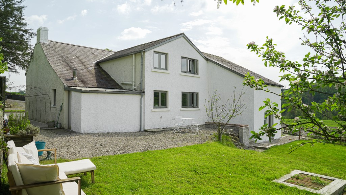
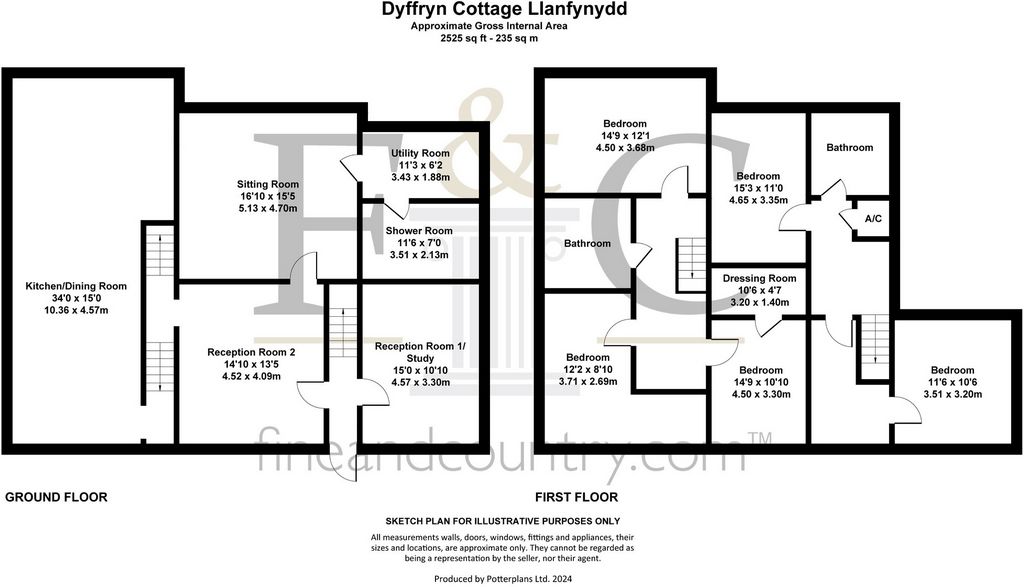
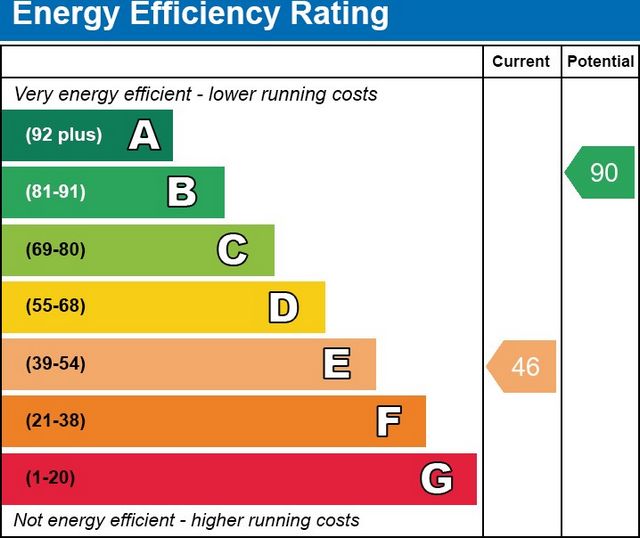
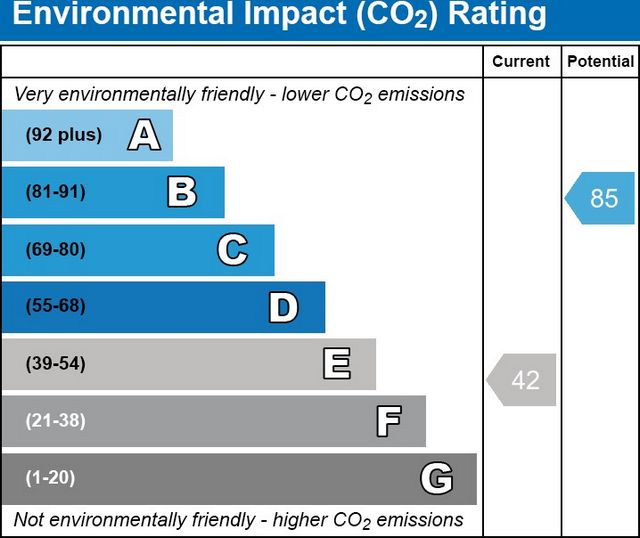
allemaal aanpasbaar aan de behoeften van onze individuele of gezinseenheid.We voelen ons huis dank verschuldigd voor alle vreugde en welzijn die het ons de afgelopen kwart eeuw heeft gebracht, maar nieuwe avonturen in ons Franse huis en West-Wales lonken. Als beheerders van deze prachtige plek kijken we ernaar uit om de volgende eigenaren de kans te bieden om hier hun eigen verhaal te schrijven, te profiteren van alles wat het te bieden heeft en daarnaast hun eigen herinneringen vorm te geven.Entree veranda:
Leidend naar inkomhal.Inkomhal:
Met steengroeve tegelvloeren die leiden naar ontvangstruimte één.Receptie Kamer Een:
10'10" x 15'0"
Voorzijde, met open haard en steengroeve tegelvloer.Receptie kamer twee:
13'5" x 14'10"
Dubbel aspect, een ingerichte houtkachel met eiken schoorsteenmantel, leistenen vloeren, twee dubbele beglazing, één aan de voorzijde en één aan de zijkant, kast onder de trap, radiator balkenplafond en deur naar zitkamer.Huiskamer:
15'5" x 16'10"
Achterzijde met twee houten ramen met dubbele beglazing en prachtig uitzicht naar achteren, ingezette spotverlichting, massieve vintage parketvloer, radiator en deur naar bijkeuken.Bijkeuken:
11'3" x 6'2"
Met leistenen tegelvloer, radiator en deur naar achtertuin.Doucheruimte:
11'6" x 7'0"
Laag toilet, inloopdouche, leistenen tegelvloeren, sanitair voor automatische wasmachine, op de vloer gemonteerde cv-ketel op olie, raam met dubbele beglazing en hoog dak.Landing:
24'6" x 5'11"
Trap naar beneden naar een tweede overloop en een tweede trap die leidt naar de andere overloop en naar beneden naar de keuken / eetkamer.Keuken / eetkamer:
34'0" x 15'0"
Een bijzonder kenmerk is het pand, dat meer dan dertig meter lang is met een spectaculair uitzicht en aspect. Je hebt een centrale eilandeenheid met een ingebouwde elektrische oven, een geïntegreerd dubbel houten werkblad met een mengkraan rond een Belfast-gootsteen, sanitair voor automatische vaatwasser, een vijfpits Smeg gaskookplaat met een tweepits Smeg keramische naaf aan de zijkant met opbergruimte eronder. De keuken heeft een leistenen keramische vloer die leidt naar de eetkamer met vintage pitch grenen houten vloeren, er is een opslagruimte onder de trap en bovendien leidt een deur naar de achtertuin, zeker het hart van het huis, deze spectaculaire kamer vormt een aanvulling op de periode van het pand.Slaapkamer vier:
14'9" x 12'1"
Zijkant, radiator en prachtig uitzicht over de velden.Slaapkamer vier ensuite:
Die is van uitstekende grootte met een vrijstaand bad met klauwpoten, laag toilet, wastafel op voetstuk, massief eikenhouten vloer, radiator en raam met dubbele beglazing aan de zijkant.Slaapkamer vijf:
12'2" x 8'10"
Zijaspect met ingezette spotverlichting en radiator.Tweede landing:
17'5" x 5'7"
Toegang tot zolderruimte en droogkast.Slaapkamer één:
15'3" x 11'0"
Achterzijde met prachtig uitzicht, dubbel glas, radiator en geschilderde houten vloer.Familie badkamer:
8'10" x 9'10"
Met een verhoogd vrijstaand bad met klauwpoten met een wastafelmeubel, laag toilet, inbouwspot, radiator en massief eiken houten vloer.Dressing / Berging:
10'6" x 4'7"
Met uitstekende opbergruimte.Slaapkamer drie:
10'10" x 14'9"
Dubbel aspect met twee dubbele beglazing, geschilderde houten vloer en radiator.Slaapkamer twee:
10'6" x 11'6"
Voorzijde, met originele vloerdelen, raam met dubbele beglazing, balkenplafond en apexdak.Garage/Winkel/Werkplaatscomplex
35'5" x 27'3"
Groot gebied met stroom en licht, inspectieput, ruimte voor minimaal 2-3 voertuigenBuiten:
Voortuinen en parkeerplaats op de oprit.Achtertuinen
Spectaculair uitzicht aan de achterzijde vanuit compacte achtertuinen over een prachtige valleiomgeving. Meer bekijken Minder bekijken NEW PRICING STRATEGY FOR FAST SALE Dyffryn Cottage is a charming and distinctive property nestled in the stunning valley of the Carmarthenshire countryside. This five-bedroom detached cottage offers unique and characterful living spaces, including three spacious reception rooms and a stunningly large kitchen/dining area. The bedrooms are thoughtfully arranged in two separate wings of the cottage, providing both privacy and comfort. The property boasts breathtaking views over a picturesque rural West Wales valley.At the front, there is ample parking for multiple vehicles and a sizable workshop/garage complex, with the capacity to accommodate two to three vehicles, complete with light and power. Opportunities to purchase a property in such an extraordinary setting are rare, and Fine and Country strongly recommend viewing Dyffryn Cottage at the earliest opportunity to avoid missing out.Vendor Interview:Some twenty five years ago, Dyffryn Cottage found us. We followed our instincts and have been rewarded by a place to call home and a house that built our family. We moved from Amersham with three small children and settled into a routine familiar to us from our own childhoods. We walked up country lanes, played games in the fields, paddled in the river, stargazed from the garden and visited the beautiful Welsh coastline, only thirty minutes away. The children got older, enjoyed their time at local schools in Carmarthen and Llandeilo, pursued their passions at University and now continue the story of our house with their own children. The cottage wears its history well with spaces flowing across four levels; from a large kitchen, to warm communal lounges, from a study, a sewing room and two bathrooms,
all adaptable to the needs of our individual or family unit.We feel indebted to our house for all the joy and wellbeing it’s brought us over the last quarter of a century but new adventures in our French home and West Wales are beckoning. As custodians of this wonderful place, we look forward to offering the next owners an opportunity to write their own story here, to benefit from all it has to offer and to shape their own memories alongside it.Entrance Porch:
Leading to Entrance Hall.Entrance Hall:
With quarry tiled flooring leading to Reception Room One.Reception Room One:
10'10" x 15'0"
Front aspect, with fireplace and quarry tiled flooring.Reception Room Two:
13'5" x 14'10"
Dual aspect, a fitted wood burner with oak mantel over, slate flooring, two double glazed windows one to the front and one to the side, understairs cupboard, radiator beamed ceiling and door into Sitting Room.Sitting Room:
15'5" x 16'10"
Rear aspect with two wooden double glazed windows with outstanding views to the rear, inset spotlighting, solid vintage parquet flooring, radiator and door into Utility Room.Utility Room:
11'3" x 6'2"
With slate tiled flooring, radiator and door leading to rear garden.Shower Room:
11'6" x 7'0"
Low level WC, walk in shower unit, slate tiled flooring, plumbing for automatic washing machine, floor mounted oil central heating boiler, double glazed window andhigh roof.Landing:
24'6" x 5'11"
Stairs down to a second landing and a second set of stairs leading to the other landing and down into the kitchen / dining room.Kitchen / Dining Room:
34'0" x 15'0"
A particular feature the property, being over thirty feet long with a spectacular view and aspect. You have a central island unit which houses a built in electric oven, an integrated double wooden work surface with a mixer tap around a Belfast sink, plumbing for automatic dishwasher, a five ring Smeg gas hob with a two ring Smeg ceramic hub to the side with storage underneath. The kitchen area has slate ceramic flooring leading into the dining area which has vintage pitch pine wooden flooring, there's an understairs storage area and additionally a door leads onto the rear garden, certainly the heart of the house, this spectacular room complements the period of the property.Bedroom Four:
14'9" x 12'1"
Side aspect, radiator and lovely views over the fields.Bedroom Four Ensuite:
Which is of excellent size with a free standing bath with claw feet, low level WC, pedestal wash hand basin, split level solid oak floor, radiator and double glazed window to side.Bedroom Five:
12'2" x 8'10"
Side aspect with inset spotlighting and radiator.Second Landing:
17'5" x 5'7"
Access to loft space and airing cupboard.Bedroom One:
15'3" x 11'0"
Rear aspect with stunning views, double glazed window, radiator and painted wooden flooring.Family Bathroom:
8'10" x 9'10"
With an elevated freestanding bath with claw feet with a vanity sink unit, low level WC, inset spotlighting, radiator and solid oak wooden flooring.Dressing / Storage Room:
10'6" x 4'7"
With excellent storage space.Bedroom Three:
10'10" x 14'9"
Dual aspect with two double glazed windows, painted woodenflooring and radiator.Bedroom Two:
10'6" x 11'6"
Front aspect, with original floorboards, double glazed window, beam ceiling and Apex roof.Garage/Store/Workshop Complex
35'5" x 27'3"
Large area with power and light, inspection pit, area for at least 2-3 vehiclesOutside:
Front Gardens and driveway parking.Rear Gardens
Spectacular views to the rear from compact rear gardens over a magnificent valley setting. NEUE PREISSTRATEGIE FÜR DEN SCHNELLEN VERKAUF Das Dyffryn Cottage ist ein charmantes und unverwechselbares Anwesen im atemberaubenden Tal der Landschaft von Carmarthenshire. Dieses freistehende Ferienhaus mit fünf Schlafzimmern bietet einzigartige und charaktervolle Wohnräume, darunter drei geräumige Empfangsräume und einen atemberaubend großen Küchen-/Essbereich. Die Schlafzimmer sind sorgfältig in zwei separaten Flügeln des Ferienhauses angeordnet und bieten sowohl Privatsphäre als auch Komfort. Die Unterkunft bietet einen atemberaubenden Blick über ein malerisches ländliches Tal in Westwales.An der Vorderseite gibt es ausreichend Parkplätze für mehrere Fahrzeuge und einen großen Werkstatt-/Garagenkomplex mit Platz für zwei bis drei Fahrzeuge, komplett mit Licht und Strom. Gelegenheiten, eine Immobilie in einer so außergewöhnlichen Umgebung zu erwerben, sind selten, und Fine and Country empfehlen dringend, Dyffryn Cottage so schnell wie möglich zu besichtigen, um nichts zu verpassen.Anbieter-Interview:Vor etwa fünfundzwanzig Jahren fand uns Dyffryn Cottage. Wir folgten unserem Instinkt und wurden mit einem Ort belohnt, den wir Zuhause nennen konnten, und einem Haus, das unsere Familie aufgebaut hat. Wir zogen mit drei kleinen Kindern von Amersham nach Amersham und gewöhnten uns an eine Routine, die wir aus unserer eigenen Kindheit kannten. Wir liefen Landstraßen hinauf, spielten Spiele auf den Feldern, paddelten im Fluss, beobachteten die Sterne vom Garten aus und besuchten die wunderschöne walisische Küste, die nur dreißig Minuten entfernt ist. Die Kinder wurden älter, genossen ihre Zeit an den örtlichen Schulen in Carmarthen und Llandeilo, gingen ihren Leidenschaften an der Universität nach und führen nun die Geschichte unseres Hauses mit ihren eigenen Kindern fort. Das Ferienhaus trägt seine Geschichte gut mit Räumen, die sich über vier Ebenen erstrecken. von einer großen Küche bis hin zu warmen Gemeinschaftsräumen, von einem Arbeitszimmer, einem Nähzimmer und zwei Badezimmern,
alles anpassbar an die Bedürfnisse unseres Einzelnen oder unserer Familie.Wir fühlen uns unserem Haus für all die Freude und das Wohlbefinden, das es uns im letzten Vierteljahrhundert gebracht hat, zu Dank verpflichtet, aber neue Abenteuer in unserer französischen Heimat und in Westwales locken. Als Hüter dieses wunderbaren Ortes freuen wir uns darauf, den nächsten Besitzern die Möglichkeit zu bieten, hier ihre eigene Geschichte zu schreiben, von allem zu profitieren, was er zu bieten hat, und ihre eigenen Erinnerungen daran zu gestalten.Eingangshalle:
Führt zur Eingangshalle.Eingangshalle:
Mit Steinbruchfliesenboden, der zum Empfangsraum Eins führt.Empfangsraum Eins:
10'10" x 15'0"
Vorderseite, mit Kamin und Steinbruchfliesenboden.Empfangsraum Zwei:
13'5" x 14'10"
Doppelter Aspekt, ein Einbau-Holzofen mit Eichenmantel, Schieferboden, zwei doppelt verglaste Fenster, eines nach vorne und eines zur Seite, ein Schrank unter der Treppe, eine Heizkörperbalkendecke und eine Tür zum Wohnzimmer.Wohnzimmer:
15'5" x 16'10"
Rückseite mit zwei doppelt verglasten Holzfenstern mit herrlichem Blick nach hinten, eingesetzten Scheinwerfern, massivem Vintage-Parkettboden, Heizkörper und Tür zum Hauswirtschaftsraum.Hauswirtschaftsraum:
11'3" x 6'2"
Mit Schieferfliesenboden, Heizkörper und Tür, die zum hinteren Garten führt.Duschraum:
11'6" x 7'0"
Niedriges WC, begehbare Dusche, Schieferfliesenboden, Sanitäranlagen für die automatische Waschmaschine, bodenmontierter Ölzentralheizungskessel, doppelt verglastes Fenster und hohes Dach.Treppenabsatz:
24'6" x 5'11"
Eine Treppe hinunter zu einem zweiten Treppenabsatz und eine zweite Treppe, die zum anderen Treppenabsatz und hinunter in die Küche / das Esszimmer führt.Küche / Esszimmer:
34'0" x 15'0"
Ein besonderes Merkmal des Anwesens, das über dreißig Fuß lang ist und eine spektakuläre Aussicht und Aussicht bietet. Sie haben eine zentrale Inseleinheit, die einen eingebauten Elektroofen, eine integrierte Doppelarbeitsfläche aus Holz mit einer Mischbatterie um eine Belfast-Spüle, Rohrleitungen für einen automatischen Geschirrspüler, ein Smeg-Gasherd mit fünf Ringen und einem Smeg-Keramikhub mit zwei Ringen an der Seite mit Stauraum darunter beherbergt. Der Küchenbereich verfügt über Schieferkeramikböden, die in den Essbereich führen, der mit Vintage-Pechkiefernholzböden ausgelegt ist, es gibt einen Abstellraum unter der Treppe und zusätzlich führt eine Tür in den hinteren Garten, sicherlich das Herz des Hauses, dieser spektakuläre Raum ergänzt die Epoche des Anwesens.Schlafzimmer vier:
14'9" x 12'1"
Seitenseite, Heizkörper und schöner Blick über die Felder.Schlafzimmer vier mit eigenem Bad:
Das ist von ausgezeichneter Größe mit einer freistehenden Badewanne mit Klauenfüßen, einem niedrigen WC, einem Standwaschbecken, einem massiven Eichenboden auf zwei Ebenen, einem Heizkörper und einem doppelt verglasten Fenster an der Seite.Schlafzimmer Fünf:
12'2" x 8'10"
Seitenansicht mit eingelassenem Strahler und Kühler.Zweite Landung:
17'5" x 5'7"
Zugang zum Dachboden und zum Lüftungsschrank.Schlafzimmer eins:
15'3" x 11'0"
Rückseite mit atemberaubender Aussicht, doppelt verglastem Fenster, Heizkörper und lackiertem Holzboden.Familienbadezimmer:
8'10" x 9'10"
Mit einer erhöhten freistehenden Badewanne mit Klauenfüßen mit Waschtisch, einem niedrigen WC, einem eingesetzten Strahler, einem Heizkörper und massivem Eichenholzboden.Ankleide- / Abstellraum:
10'6" x 4'7"
Mit hervorragendem Stauraum.Schlafzimmer drei:
10'10" x 14'9"
Doppelseitig mit zwei doppelt verglasten Fenstern, lackiertem Holzboden und Heizkörper.Schlafzimmer zwei:
10'6" x 11'6"
Frontansicht, mit originalen Dielen, doppelt verglasten Fenstern, Balkendecke und Apex-Dach.Garagen-/Lager-/Werkstattkomplex
35'5" x 27'3"
Große Fläche mit Strom und Licht, Inspektionsgrube, Bereich für mind. 2-3 FahrzeugeAußen:
Vorgärten und Parkplätze in der Einfahrt.Hintere Gärten
Spektakuläre Ausblicke nach hinten von kompakten Hintergärten über eine herrliche Tallandschaft. NUEVA ESTRATEGIA DE PRECIOS PARA FAST SALE Dyffryn Cottage es una propiedad encantadora y distintiva ubicada en el impresionante valle de la campiña de Carmarthenshire. Esta casa de campo independiente de cinco dormitorios ofrece espacios de vida únicos y con carácter, que incluyen tres amplias salas de recepción y una cocina / comedor increíblemente grande. Las habitaciones están cuidadosamente dispuestas en dos alas separadas de la cabaña, lo que brinda privacidad y comodidad. La propiedad cuenta con impresionantes vistas sobre un pintoresco valle rural del oeste de Gales.En la parte delantera, hay un amplio estacionamiento para varios vehículos y un complejo de talleres / garajes de gran tamaño, con capacidad para acomodar dos o tres vehículos, con luz y energía. Las oportunidades de comprar una propiedad en un entorno tan extraordinario son raras, y Fine and Country recomienda encarecidamente ver Dyffryn Cottage lo antes posible para evitar perderse.Entrevista con el proveedor:Hace unos veinticinco años, Dyffryn Cottage nos encontró. Seguimos nuestros instintos y hemos sido recompensados con un lugar al que llamar hogar y una casa que construyó nuestra familia. Nos mudamos de Amersham con tres niños pequeños y nos adaptamos a una rutina que nos era familiar desde nuestra infancia. Caminamos por caminos rurales, jugamos en el campo, remamos en el río, observamos las estrellas desde el jardín y visitamos la hermosa costa galesa, a solo treinta minutos de distancia. Los niños crecieron, disfrutaron de su tiempo en las escuelas locales de Carmarthen y Llandeilo, persiguieron sus pasiones en la universidad y ahora continúan la historia de nuestra casa con sus propios hijos. La cabaña lleva bien su historia con espacios que fluyen a través de cuatro niveles; desde una gran cocina, hasta cálidos salones comunes, desde un estudio, un cuarto de costura y dos baños,
todo ello adaptable a las necesidades de nuestra unidad individual o familiar.Nos sentimos en deuda con nuestra casa por toda la alegría y el bienestar que nos ha brindado durante el último cuarto de siglo, pero nos esperan nuevas aventuras en nuestro hogar francés y en el oeste de Gales. Como custodios de este maravilloso lugar, esperamos ofrecer a los próximos propietarios la oportunidad de escribir su propia historia aquí, beneficiarse de todo lo que tiene para ofrecer y dar forma a sus propios recuerdos junto a ella.Porche de entrada:
Conduciendo al vestíbulo de entrada.Vestíbulo:
Con suelo de baldosas de cantera que conduce a la Sala de Recepción Uno.Sala de Recepción Uno:
10'10" x 15'0"
Fachada, con chimenea y suelo de baldosas de cantera.Sala de Recepción Dos:
13'5" x 14'10"
Doble aspecto, una estufa de leña equipada con repisa de roble, suelo de pizarra, dos ventanas de doble acristalamiento, una al frente y otra a un lado, armario debajo de la escalera, techo con vigas de radiador y puerta a la sala de estar.Sala:
15'5" x 16'10"
Aspecto trasero con dos ventanas de madera con doble acristalamiento con excelentes vistas a la parte trasera, focos empotrados, suelo de parquet vintage macizo, radiador y puerta al lavadero.Lavadero:
11'3" x 6'2"
Con suelo de baldosas de pizarra, radiador y puerta que da al jardín trasero.Cuarto de ducha:
11'6" x 7'0"
WC de bajo nivel, unidad de ducha, suelo de baldosas de pizarra, fontanería para lavadora automática, caldera de calefacción central de gasoil montada en el suelo, ventana de doble acristalamiento y techo alto.Aterrizaje:
24'6" x 5'11"
Escaleras que bajan a un segundo rellano y un segundo conjunto de escaleras que conducen al otro rellano y bajan a la cocina / comedor.Cocina / Comedor:
34'0" x 15'0"
Una característica particular de la propiedad, que tiene más de treinta pies de largo con una vista y un aspecto espectaculares. Tiene una unidad de isla central que alberga un horno eléctrico incorporado, una superficie de trabajo de madera doble integrada con un grifo mezclador alrededor de un fregadero Belfast, plomería para lavavajillas automático, una placa de gas Smeg de cinco anillos con un cubo de cerámica Smeg de dos anillos a un lado con almacenamiento debajo. El área de la cocina tiene pisos de cerámica de pizarra que conducen al área de comedor, que tiene pisos de madera de pino vintage, hay un área de almacenamiento debajo de las escaleras y, además, una puerta conduce al jardín trasero, sin duda el corazón de la casa, esta espectacular habitación complementa el período de la propiedad.Dormitorio Cuatro:
14'9" x 12'1"
Aspecto lateral, radiador y preciosas vistas sobre los campos.Dormitorio Cuatro con baño:
Que es de excelente tamaño con un baño independiente con patas de garra, inodoro de bajo nivel, lavabo de pedestal, piso de roble macizo de dos niveles, radiador y ventana de doble acristalamiento a un lado.Dormitorio cinco:
12'2" x 8'10"
Aspecto lateral con foco empotrado y radiador.Segundo Desembarco:
17'5" x 5'7"
Acceso al espacio del desván y al armario de ventilación.Dormitorio Uno:
15'3" x 11'0"
Aspecto trasero con impresionantes vistas, ventana de doble acristalamiento, radiador y suelo de madera pintada.Baño Familiar:
8'10" x 9'10"
Con una bañera independiente elevada con patas con lavabo de tocador, inodoro de bajo nivel, focos empotrados, radiador y suelo de madera de roble macizo.Vestidor / Trastero:
10'6" x 4'7"
Con excelente espacio de almacenamiento.Dormitorio tres:
10'10" x 14'9"
Doble aspecto con dos ventanas de doble acristalamiento, suelo de madera pintada y radiador.Dormitorio Dos:
10'6" x 11'6"
Fachada, con tarima original, ventana de doble acristalamiento, techo de vigas y techo Apex.Complejo de garajes/tiendas/talleres
35'5" x 27'3"
Gran área con energía y luz, pozo de inspección, área para al menos 2-3 vehículosAfuera:
Jardines delanteros y estacionamiento en la entrada de vehículos.Jardines traseros
Espectaculares vistas a la parte trasera desde jardines traseros compactos sobre un magnífico entorno de valle. NIEUWE PRIJSSTRATEGIE VOOR SNELLE VERKOOP Dyffryn Cottage is een charmant en onderscheidend pand genesteld in de prachtige vallei van het platteland van Carmarthenshire. Dit vrijstaande huisje met vijf slaapkamers biedt unieke en karakteristieke woonruimtes, waaronder drie ruime ontvangstruimten en een verbluffend grote keuken/eetkamer. De slaapkamers zijn zorgvuldig gerangschikt in twee aparte vleugels van het huisje, wat zowel privacy als comfort biedt. Het pand biedt een adembenemend uitzicht over een pittoreske, landelijke vallei in West-Wales.Aan de voorzijde is er voldoende parkeergelegenheid voor meerdere voertuigen en een groot werkplaats/garagecomplex, met een capaciteit van twee tot drie voertuigen, compleet met licht en stroom. Mogelijkheden om een woning te kopen in zo'n buitengewone omgeving zijn zeldzaam, en Fine and Country raden ten zeerste aan om Dyffryn Cottage zo snel mogelijk te bekijken om te voorkomen dat u iets mist.Interview met verkoper:Zo'n vijfentwintig jaar geleden vond Dyffryn Cottage ons. We volgden onze instincten en zijn beloond met een plek om naar huis te bellen en een huis dat ons gezin heeft opgebouwd. We verhuisden uit Amersham met drie kleine kinderen en vestigden ons in een routine die we uit onze eigen jeugd kenden. We liepen over landweggetjes, speelden spelletjes in de velden, peddelden in de rivier, keken naar de sterren vanuit de tuin en bezochten de prachtige kustlijn van Wales, op slechts dertig minuten afstand. De kinderen werden ouder, genoten van hun tijd op lokale scholen in Carmarthen en Llandeilo, volgden hun passies op de universiteit en zetten nu het verhaal van ons huis voort met hun eigen kinderen. Het huisje draagt zijn geschiedenis goed met ruimtes die over vier niveaus stromen; Van een grote keuken, tot warme gemeenschappelijke lounges, van een studeerkamer, een naaikamer en twee badkamers,
allemaal aanpasbaar aan de behoeften van onze individuele of gezinseenheid.We voelen ons huis dank verschuldigd voor alle vreugde en welzijn die het ons de afgelopen kwart eeuw heeft gebracht, maar nieuwe avonturen in ons Franse huis en West-Wales lonken. Als beheerders van deze prachtige plek kijken we ernaar uit om de volgende eigenaren de kans te bieden om hier hun eigen verhaal te schrijven, te profiteren van alles wat het te bieden heeft en daarnaast hun eigen herinneringen vorm te geven.Entree veranda:
Leidend naar inkomhal.Inkomhal:
Met steengroeve tegelvloeren die leiden naar ontvangstruimte één.Receptie Kamer Een:
10'10" x 15'0"
Voorzijde, met open haard en steengroeve tegelvloer.Receptie kamer twee:
13'5" x 14'10"
Dubbel aspect, een ingerichte houtkachel met eiken schoorsteenmantel, leistenen vloeren, twee dubbele beglazing, één aan de voorzijde en één aan de zijkant, kast onder de trap, radiator balkenplafond en deur naar zitkamer.Huiskamer:
15'5" x 16'10"
Achterzijde met twee houten ramen met dubbele beglazing en prachtig uitzicht naar achteren, ingezette spotverlichting, massieve vintage parketvloer, radiator en deur naar bijkeuken.Bijkeuken:
11'3" x 6'2"
Met leistenen tegelvloer, radiator en deur naar achtertuin.Doucheruimte:
11'6" x 7'0"
Laag toilet, inloopdouche, leistenen tegelvloeren, sanitair voor automatische wasmachine, op de vloer gemonteerde cv-ketel op olie, raam met dubbele beglazing en hoog dak.Landing:
24'6" x 5'11"
Trap naar beneden naar een tweede overloop en een tweede trap die leidt naar de andere overloop en naar beneden naar de keuken / eetkamer.Keuken / eetkamer:
34'0" x 15'0"
Een bijzonder kenmerk is het pand, dat meer dan dertig meter lang is met een spectaculair uitzicht en aspect. Je hebt een centrale eilandeenheid met een ingebouwde elektrische oven, een geïntegreerd dubbel houten werkblad met een mengkraan rond een Belfast-gootsteen, sanitair voor automatische vaatwasser, een vijfpits Smeg gaskookplaat met een tweepits Smeg keramische naaf aan de zijkant met opbergruimte eronder. De keuken heeft een leistenen keramische vloer die leidt naar de eetkamer met vintage pitch grenen houten vloeren, er is een opslagruimte onder de trap en bovendien leidt een deur naar de achtertuin, zeker het hart van het huis, deze spectaculaire kamer vormt een aanvulling op de periode van het pand.Slaapkamer vier:
14'9" x 12'1"
Zijkant, radiator en prachtig uitzicht over de velden.Slaapkamer vier ensuite:
Die is van uitstekende grootte met een vrijstaand bad met klauwpoten, laag toilet, wastafel op voetstuk, massief eikenhouten vloer, radiator en raam met dubbele beglazing aan de zijkant.Slaapkamer vijf:
12'2" x 8'10"
Zijaspect met ingezette spotverlichting en radiator.Tweede landing:
17'5" x 5'7"
Toegang tot zolderruimte en droogkast.Slaapkamer één:
15'3" x 11'0"
Achterzijde met prachtig uitzicht, dubbel glas, radiator en geschilderde houten vloer.Familie badkamer:
8'10" x 9'10"
Met een verhoogd vrijstaand bad met klauwpoten met een wastafelmeubel, laag toilet, inbouwspot, radiator en massief eiken houten vloer.Dressing / Berging:
10'6" x 4'7"
Met uitstekende opbergruimte.Slaapkamer drie:
10'10" x 14'9"
Dubbel aspect met twee dubbele beglazing, geschilderde houten vloer en radiator.Slaapkamer twee:
10'6" x 11'6"
Voorzijde, met originele vloerdelen, raam met dubbele beglazing, balkenplafond en apexdak.Garage/Winkel/Werkplaatscomplex
35'5" x 27'3"
Groot gebied met stroom en licht, inspectieput, ruimte voor minimaal 2-3 voertuigenBuiten:
Voortuinen en parkeerplaats op de oprit.Achtertuinen
Spectaculair uitzicht aan de achterzijde vanuit compacte achtertuinen over een prachtige valleiomgeving.