EUR 415.000
101 m²
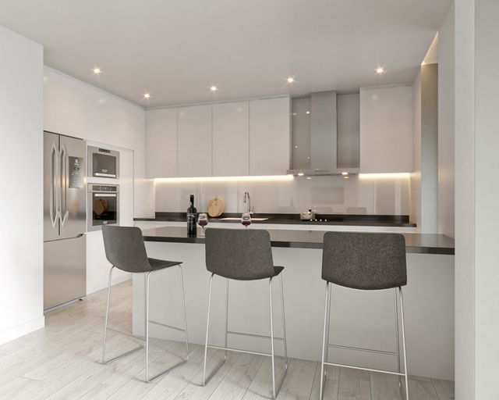
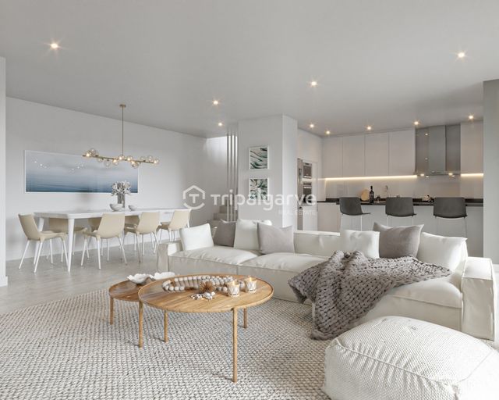
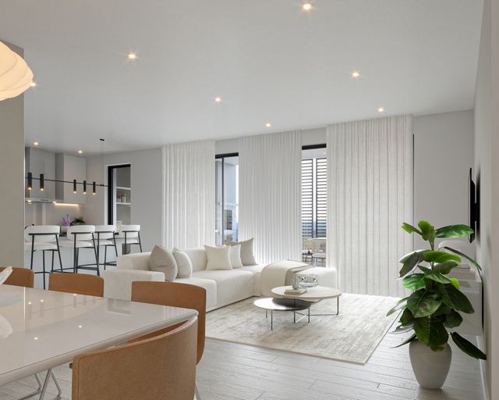
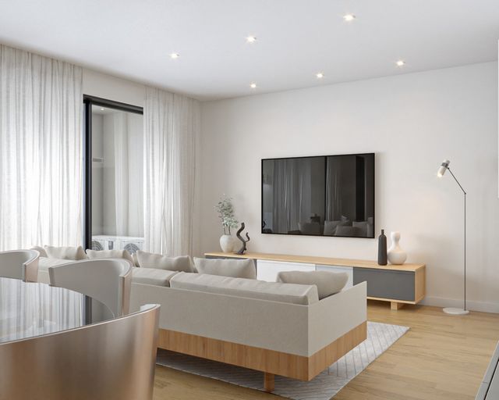
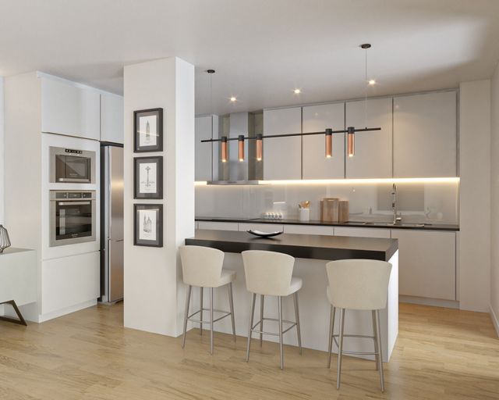

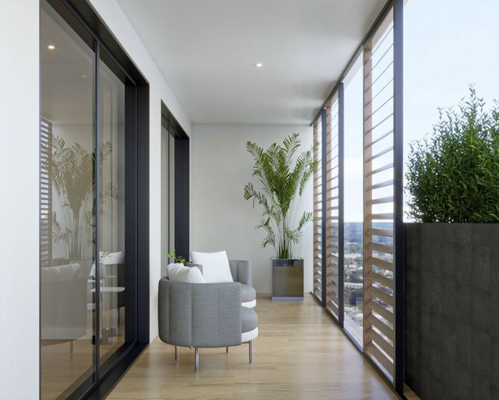
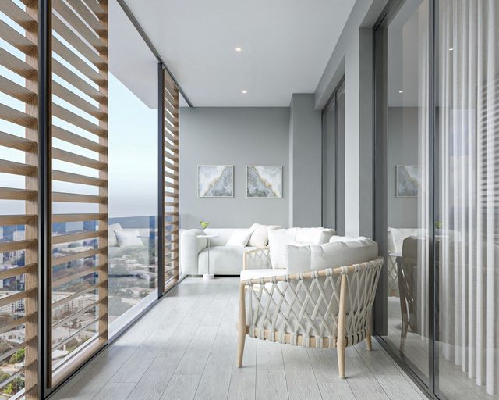
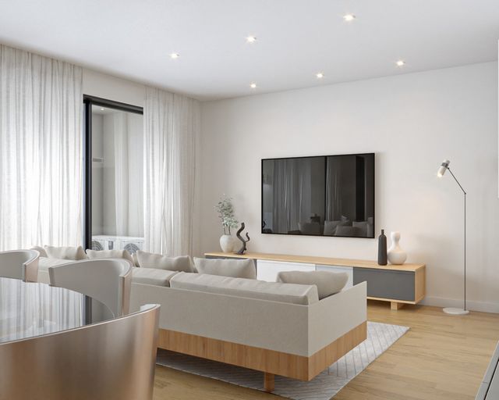
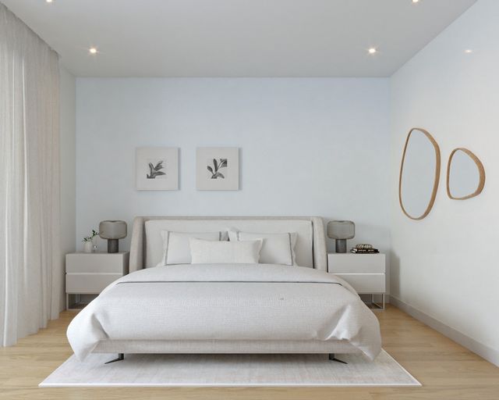
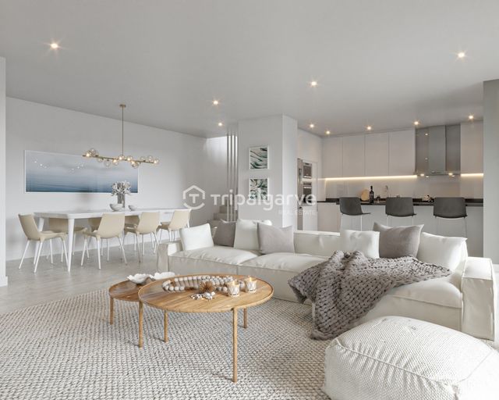
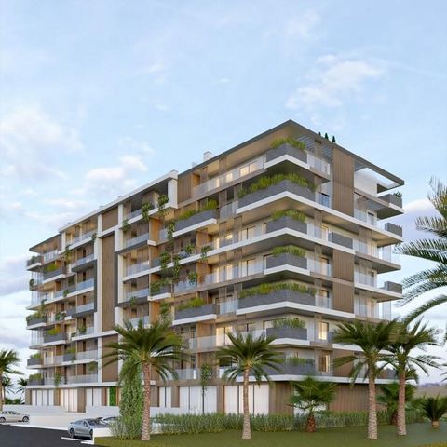
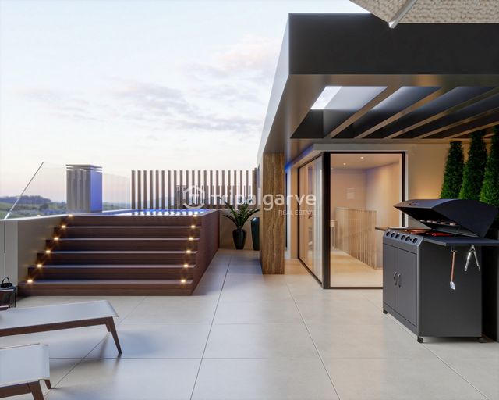
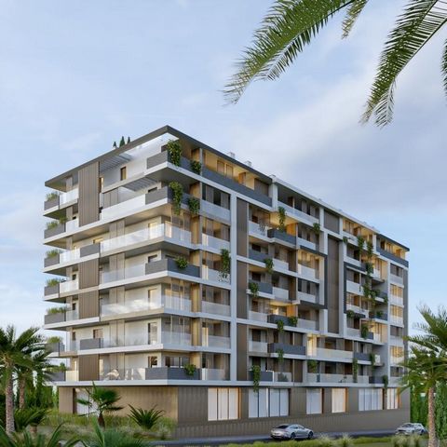
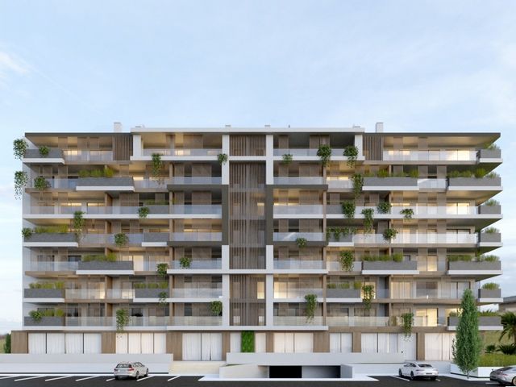
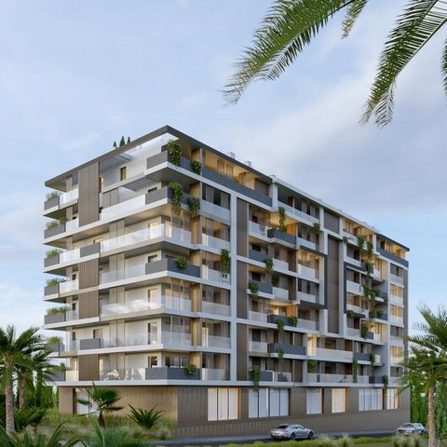
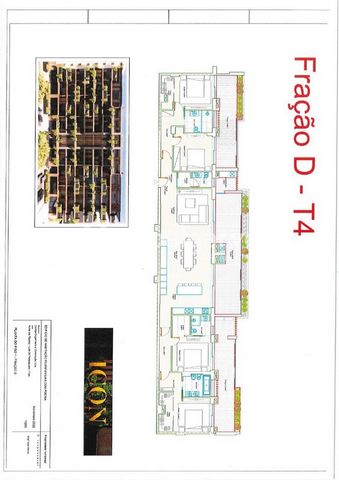
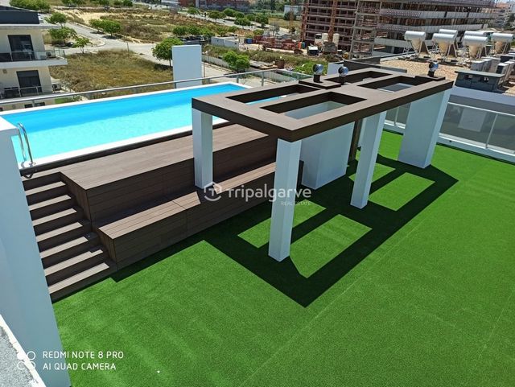
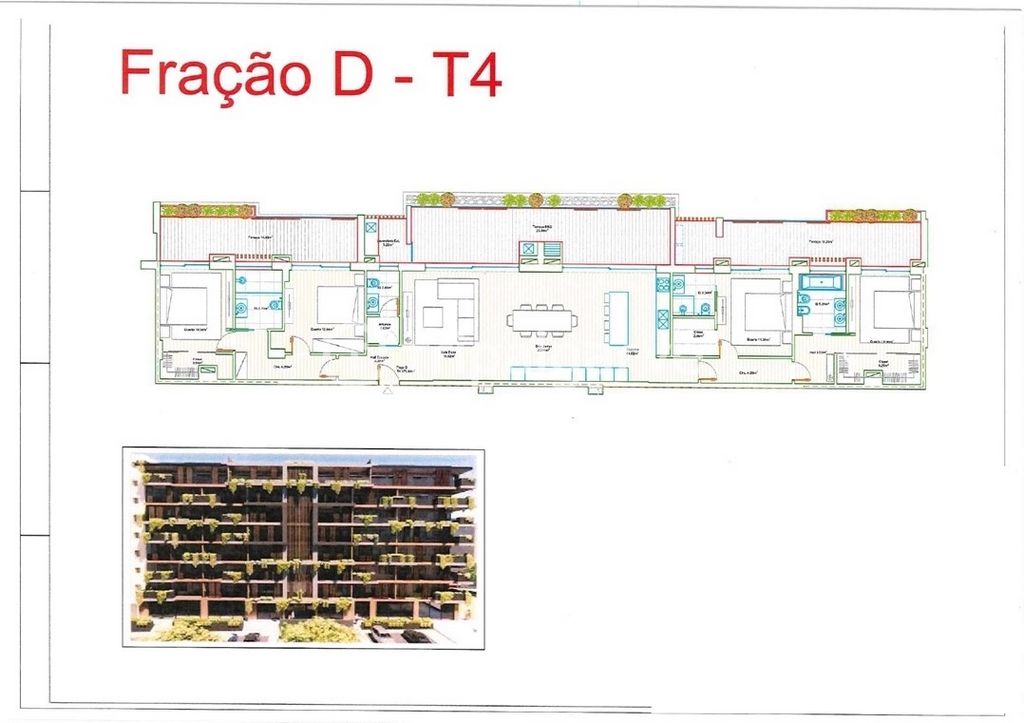
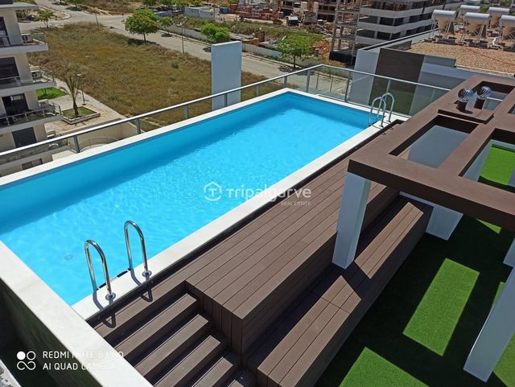
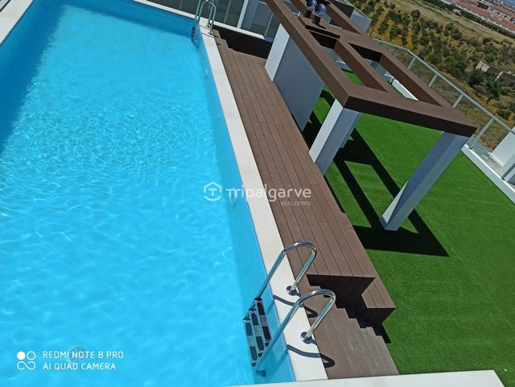
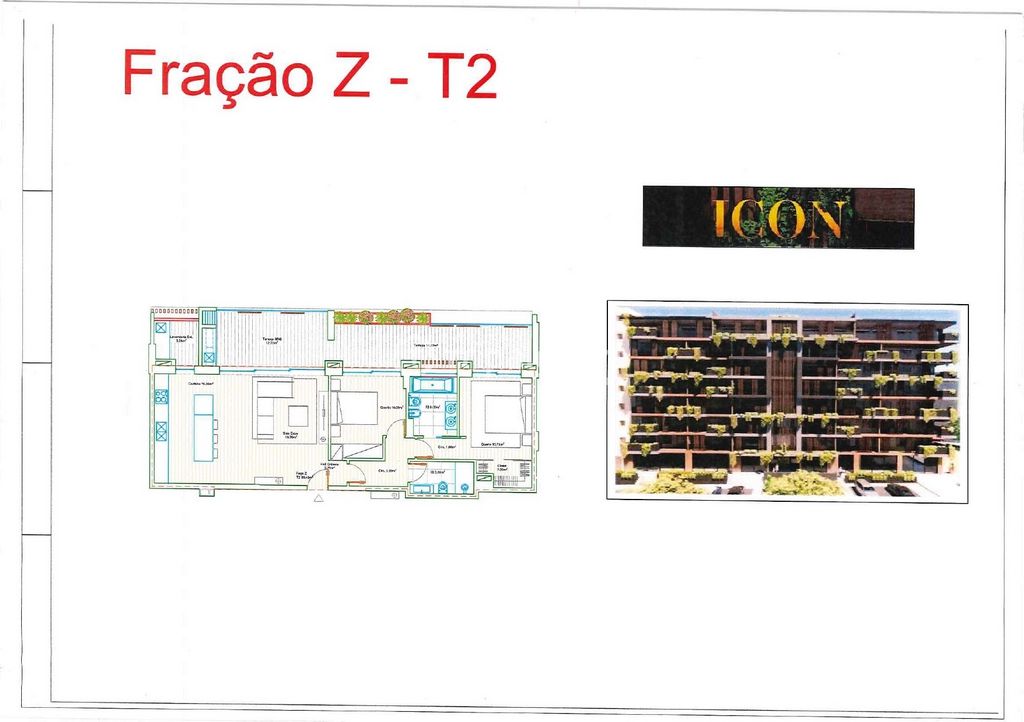
Parking Storage
In the basement, there are several parking lots and closed boxes with private automatic gates, as well as several storage rooms. Vehicle access is facilitated by an exclusive ramp and two automatic gates with remote control.
Common and Leisure Areas
On the rooftop, a large living and leisure area with a communal swimming pool provides a fantastic view over the Ria Formosa and the Algarve Mountains. The common areas of the building are clad in ceramic, stone and white painted stucco.
Details of the Apartments
The apartments offer a high quality construction, with a reinforced concrete structure and masonry that guarantees thermal and acoustic insulation. The exterior walls are made of brick covered internally with plasterboard and Wallmate thermal plate, while the walls between apartments are acoustically insulated with rock wool.
Coatings and Finishes Interior Walls: Plasterboard. Interior Ceilings: False ceiling in plasterboard, water-repellent in the sanitary areas and kitchen, soundproofed. Interior Floors: Floating and ceramic flooring in the bathrooms. Kitchen: Stuccoed and painted with washable paint, Silestone countertop, built-in stainless steel sink. Exterior Floors: Non-slip ceramics. Carpentry and Locksmithing Interior Doors: Smooth and lacquered in white. Wardrobes: Large, lined inside with plain white lacquered doors. Kitchen: White high-gloss furniture with concealed handles. Exterior Spans: Grey aluminium with double glazing. Exterior Guards: Aluminium and glass or concrete with planters. Main Door: Steel armored with security locks. Facilities and Equipment Toilets: Wall-hung toilets and bidets, large showers and whirlpool bath. Water: Cold and hot water network with heating system from solar panels. Electrical: Recessed lighting in false ceilings and exterior floodlights. Data, Phones TV: Infrastructure in all major divisions. Sound: Sound and radio systems in the master suite and living room/kitchen. Electric Blinds: On all windows. Central Vacuum: Centralised vacuum system. Air Conditioning: Split-type appliances in all main rooms. Gas: Piped gas mains. Equipped Kitchen: Whirlpool and Hotpoint appliances including induction hob, extractor fan, oven, microwave, fridge and built-in dishwasher. Laundry room equipped with washing machine and dryer. Coverage and Sustainability
The roof is flat, covered with waterproofing screen and equipped with solar panels for heating sanitary water, with a support system by solar gas water heater. Meer bekijken Minder bekijken Ce dveloppement rsidentiel est situ dans un emplacement privilgi ct du thtre et de la promenade au bord de la rivire, proximit des coles, des hypermarchs et du centre commercial Frum Algarve. L'emplacement central permet un accs facile pied au centre de Faro et la marina, ce qui fait de cette zone l'une des plus recherches de la ville.Le btiment compte 7 tages, avec un espace commercial au rez-de-chausse, une piscine et un coin salon commun sur le toit, ainsi que deux sous-sols gnraux. Compos de 38 appartements de typologies T2, T3, T4 et d'un Penthouse exclusif T4+1, il offre un accs pitonnier et routier au niveau du rez-de-chausse.
Parking et entreposage
Au sous-sol, il y a plusieurs parkings et boxes ferms avec portails automatiques privs, ainsi que plusieurs dbarras. L'accs des vhicules est facilit par une rampe exclusive et deux portails automatiques avec tlcommande.
Espaces communs et de loisirs
Sur le toit, un grand espace de vie et de loisirs avec une piscine commune offre une vue fantastique sur la Ria Formosa et les montagnes de l'Algarve. Les parties communes de l'immeuble sont revtues de cramique, de pierre et de stuc peint en blanc.
Dtails des appartements
Les appartements offrent une construction de grande qualit, avec une structure en bton arm et une maonnerie qui garantit une isolation thermique et acoustique. Les murs extrieurs sont en briques recouvertes l'intrieur de plaques de pltre et de plaques thermiques Wallmate, tandis que les murs entre les appartements sont isols acoustiquement avec de la laine de roche.
Revtements et finitions Murs intrieurs : plaques de pltre. Plafonds intrieurs : Faux plafond en plaques de pltre, hydrofuge dans les sanitaires et la cuisine, insonoris. Planchers intrieurs : Plancher flottant et cramique dans les salles de bain. Cuisine: Stuqu et peint avec de la peinture lavable, comptoir Silestone, vier encastr en acier inoxydable. Sols extrieurs : Cramique antidrapante. Menuiserie et serrurerie Portes intrieures : Lisses et laques en blanc. Armoires : Grandes, doubles l'intrieur de portes laques blanches unies. Cuisine : Meubles blancs brillants avec poignes dissimules. Traves extrieures : Aluminium gris avec double vitrage. Protections extrieures : Aluminium et verre ou bton avec jardinires. Porte principale : Acier blind avec serrures de scurit. Installations et quipements Toilettes : Toilettes suspendues et bidets, grandes douches et bain remous. Eau : Rseau d'eau froide et chaude avec systme de chauffage partir de panneaux solaires. Electricit : clairage encastr dans les faux plafonds et projecteurs extrieurs. Donnes, tlphones et tlvision : infrastructure dans toutes les grandes divisions. Sonorisation : Systmes de sonorisation et de radio dans la suite principale et le salon/cuisine. Stores lectriques : Sur toutes les fentres. Aspirateur central : Systme d'aspiration centralis. Climatisation: Appareils de type split dans toutes les pices principales. Gaz : Conduites de gaz par canalisation. Cuisine quipe : Appareils Whirlpool et Hotpoint, y compris plaque induction, hotte aspirante, four, micro-ondes, rfrigrateur et lave-vaisselle intgr. Buanderie quipe d'un lave-linge et d'un sche-linge. Couverture et durabilit
Le toit est plat, recouvert d'un cran d'tanchit et quip de panneaux solaires pour le chauffage de l'eau sanitaire, avec un systme de support par chauffe-eau solaire gaz. Este empreendimento residencial situa-se numa localizao privilegiada junto ao teatro e ao passeio ribeirinho, com proximidade a escolas, hipermercados e ao centro comercial Frum Algarve. A localizao central permite fcil acesso a p ao centro de Faro e marina, tornando esta rea uma das mais procuradas para residir na cidade.O edifcio possui 7 pisos, com um espao comercial no rs-do-cho, piscina e rea de estar comum na cobertura, alm de duas caves gerais. Composto por 38 apartamentos de tipologias T2, T3, T4 e uma exclusiva Penthouse T4+1, oferece acesso pedonal e virio ao nvel do piso trreo.
Estacionamento e Armazenamento
Na cave, encontram-se diversos estacionamentos e boxes fechadas com portes automticos privativos, bem como vrias arrecadaes. O acesso de viaturas facilitado por uma rampa exclusiva e dois portes automticos com controlo remoto.
reas Comuns e Lazer
Na cobertura, uma ampla zona de estar e lazer com piscina de uso comum proporciona uma vista fantstica sobre a Ria Formosa e a Serra Algarvia. As reas comuns do edifcio so revestidas em cermica, pedra e estuque pintado de branco.
Detalhes dos Apartamentos
Os apartamentos oferecem uma construo de alta qualidade, com estrutura em beto armado e alvenarias que garantem isolamento trmico e acstico. As paredes exteriores so de tijolo revestidas internamente com gesso cartonado e placa trmica Wallmate, enquanto as paredes entre apartamentos so isoladas acusticamente com l de rocha.
Revestimentos e Acabamentos Paredes Interiores: Gesso cartonado. Tetos Interiores: Falso teto em gesso cartonado, hidrfugo nas reas sanitrias e cozinha, isolado acusticamente. Pavimentos Interiores: Pavimento flutuante e cermico nas casas de banho. Cozinha: Estucada e pintada com tinta lavvel, bancada em Silestone, lava-loia em inox embutido. Pavimentos Exteriores: Cermicos antiderrapantes. Carpintarias e Serralharias Portas Interiores: Lisas e lacadas a branco. Roupeiros: De grandes dimenses, forrados interiormente com portas lisas lacadas a branco. Cozinha: Mveis de alto brilho branco com puxadores ocultos. Vos Exteriores: Alumnio cinza com vidro duplo. Guardas Exteriores: Alumnio e vidro ou beto com floreiras. Porta Principal: Blindada a ao com fechos de segurana. Instalaes e Equipamentos Sanitrios: Sanitas e bids suspensos, chuveiros amplos e banheira de hidromassagem. guas: Rede de gua fria e quente com sistema de aquecimento a partir de painis solares. Eltrica: Iluminao embutida nos tetos falsos e projetores exteriores. Dados, Telefones e TV: Infraestrutura em todas as divises principais. Som: Sistemas de som e rdio na sute principal e sala/cozinha. Estores Eltricos: Em todas as janelas. Aspirao Central: Sistema de aspirao centralizado. Ar Condicionado: Aparelhos de tipo split em todas as divises principais. Gs: Rede de gs canalizado. Cozinha Equipada: Eletrodomsticos Whirlpool e Hotpoint, incluindo placa de induo, exaustor, forno, micro-ondas, frigorfico e mquina de lavar loia embutida. Lavandaria equipada com mquina de lavar e secar roupa. Cobertura e Sustentabilidade
A cobertura plana, revestida com tela de impermeabilizao e equipada com painis solares para aquecimento de guas sanitrias, com sistema de apoio por esquentador a gs solar. This residential development is located in a privileged location next to the theatre and the riverside promenade, close to schools, hypermarkets and the Frum Algarve shopping centre. The central location allows for easy walking access to the center of Faro and the marina, making this area one of the most sought after to reside in the city.The building has 7 floors, with a commercial space on the ground floor, swimming pool and common seating area on the rooftop, as well as two general basements. Composed of 38 apartments of typologies T2, T3, T4 and an exclusive Penthouse T4+1, it offers pedestrian and road access at the ground floor level.
Parking Storage
In the basement, there are several parking lots and closed boxes with private automatic gates, as well as several storage rooms. Vehicle access is facilitated by an exclusive ramp and two automatic gates with remote control.
Common and Leisure Areas
On the rooftop, a large living and leisure area with a communal swimming pool provides a fantastic view over the Ria Formosa and the Algarve Mountains. The common areas of the building are clad in ceramic, stone and white painted stucco.
Details of the Apartments
The apartments offer a high quality construction, with a reinforced concrete structure and masonry that guarantees thermal and acoustic insulation. The exterior walls are made of brick covered internally with plasterboard and Wallmate thermal plate, while the walls between apartments are acoustically insulated with rock wool.
Coatings and Finishes Interior Walls: Plasterboard. Interior Ceilings: False ceiling in plasterboard, water-repellent in the sanitary areas and kitchen, soundproofed. Interior Floors: Floating and ceramic flooring in the bathrooms. Kitchen: Stuccoed and painted with washable paint, Silestone countertop, built-in stainless steel sink. Exterior Floors: Non-slip ceramics. Carpentry and Locksmithing Interior Doors: Smooth and lacquered in white. Wardrobes: Large, lined inside with plain white lacquered doors. Kitchen: White high-gloss furniture with concealed handles. Exterior Spans: Grey aluminium with double glazing. Exterior Guards: Aluminium and glass or concrete with planters. Main Door: Steel armored with security locks. Facilities and Equipment Toilets: Wall-hung toilets and bidets, large showers and whirlpool bath. Water: Cold and hot water network with heating system from solar panels. Electrical: Recessed lighting in false ceilings and exterior floodlights. Data, Phones TV: Infrastructure in all major divisions. Sound: Sound and radio systems in the master suite and living room/kitchen. Electric Blinds: On all windows. Central Vacuum: Centralised vacuum system. Air Conditioning: Split-type appliances in all main rooms. Gas: Piped gas mains. Equipped Kitchen: Whirlpool and Hotpoint appliances including induction hob, extractor fan, oven, microwave, fridge and built-in dishwasher. Laundry room equipped with washing machine and dryer. Coverage and Sustainability
The roof is flat, covered with waterproofing screen and equipped with solar panels for heating sanitary water, with a support system by solar gas water heater. Diese Wohnanlage befindet sich in privilegierter Lage neben dem Theater und der Uferpromenade, in der Nähe von Schulen, Hypermärkten und dem Einkaufszentrum Frum Algarve. Die zentrale Lage ermöglicht einen einfachen Zugang zum Zentrum von Faro und zum Yachthafen, was diese Gegend zu einer der begehrtesten in der Stadt macht.Das Gebäude verfügt über 7 Etagen, mit einem Gewerberaum im Erdgeschoss, einem Swimmingpool und einem gemeinsamen Sitzbereich auf dem Dach sowie zwei allgemeinen Kellern. Es besteht aus 38 Wohnungen der Typologien T2, T3, T4 und einem exklusiven Penthouse T4+1 und bietet Fußgänger- und Straßenzugang im Erdgeschoss.
Parkplatz Lagerung
Im Untergeschoss befinden sich mehrere Parkplätze und geschlossene Boxen mit privaten automatischen Toren sowie mehrere Abstellräume. Der Zugang für Fahrzeuge wird durch eine exklusive Rampe und zwei automatische Tore mit Fernbedienung erleichtert.
Gemeinschafts- und Freizeitbereiche
Auf dem Dach bietet ein großer Wohn- und Freizeitbereich mit Gemeinschaftspool einen fantastischen Blick über die Ria Formosa und die Berge der Algarve. Die Gemeinschaftsräume des Gebäudes sind mit Keramik, Stein und weiß gestrichenem Stuck verkleidet.
Details zu den Apartments
Die Wohnungen bieten eine hochwertige Bauweise mit einer Stahlbetonkonstruktion und einem Mauerwerk, das Wärme- und Schalldämmung garantiert. Die Außenwände bestehen aus Ziegeln, die innen mit Gipskartonplatten und Wallmate-Thermoplatten verkleidet sind, während die Wände zwischen den Wohnungen mit Steinwolle akustisch isoliert sind.
Beschichtungen und Veredelungen Innenwände: Gipskartonplatten. Innendecken: Zwischendecke aus Gipskartonplatten, wasserabweisend in den Sanitärbereichen und in der Küche, schallisoliert. Innenböden: Schwimmende und keramische Bodenbeläge in den Badezimmern. Küche: Stuckiert und mit abwaschbarer Farbe gestrichen, Silestone-Arbeitsplatte, eingebaute Edelstahlspüle. Außenböden: Rutschfeste Keramik. Tischlerei und Schlosserei Innentüren: Glatt und weiß lackiert. Kleiderschränke: Große, innen ausgekleidete Türen mit schlichten weiß lackierten Türen. Küche: Weiße Hochglanzmöbel mit verdeckten Griffen. Außenspannweiten: Graues Aluminium mit Doppelverglasung. Außenschutz: Aluminium und Glas oder Beton mit Pflanzgefäßen. Haupttür: Stahlpanzerung mit Sicherheitsschlössern. Ausstattung und Ausstattung Toiletten: Wandhängende Toiletten und Bidets, große Duschen und Whirlpool. Wasser: Kalt- und Warmwassernetz mit Heizsystem aus Sonnenkollektoren. Elektrisch: Einbauleuchten in Zwischendecken und Außenscheinwerfern. Daten, Telefone TV: Infrastruktur in allen wichtigen Geschäftsbereichen. Sound: Sound- und Radiosysteme in der Master-Suite und im Wohnzimmer/Küche. Elektrische Jalousien: An allen Fenstern. Zentralstaubsauger: Zentrales Vakuumsystem. Klimaanlage: Split-Geräte in allen Haupträumen. Gas: Gasleitungen. Ausgestattete Küche: Whirlpool- und Hotpoint-Geräte wie Induktionskochfeld, Dunstabzugshaube, Backofen, Mikrowelle, Kühlschrank und eingebauter Geschirrspüler. Waschküche mit Waschmaschine und Trockner ausgestattet. Abdeckung und Nachhaltigkeit
Das Dach ist flach, mit einem Abdichtungsschutz bedeckt und mit Sonnenkollektoren zur Warmwasserbereitung ausgestattet, mit einem Stützsystem durch Solargas-Warmwasserbereiter. Этот жилой комплекс расположен в привилегированном месте рядом с театром и набережной, недалеко от школ, гипермаркетов и торгового центра Frum Algarve. Центральное расположение позволяет легко добраться пешком до центра Фару и пристани для яхт, что делает этот район одним из самых востребованных для проживания в городе.Здание имеет 7 этажей, с коммерческими помещениями на первом этаже, бассейном и общей зоной отдыха на крыше, а также двумя общими подвалами. Состоящий из 38 квартир типологий Т2, Т3, Т4 и эксклюзивного пентхауса Т4+1, он предлагает пешеходный и автомобильный доступ на уровне первого этажа.
Парковка Хранение
В цокольном этаже есть несколько парковочных мест и закрытые боксы с частными автоматическими воротами, а также несколько кладовых. Доступ автомобилей облегчается эксклюзивной рампой и двумя автоматическими воротами с дистанционным управлением.
Места общего пользования и зоны отдыха
На крыше находится большая гостиная и зона отдыха с общим бассейном, откуда открывается фантастический вид на Риа-Формоза и горы Алгарве. Места общего пользования здания облицованы керамикой, камнем и окрашенной в белый цвет штукатуркой.
Подробная информация о квартирах
Квартиры предлагают высококачественное строительство, с железобетонной конструкцией и кирпичной кладкой, которая гарантирует тепло- и звукоизоляцию. Наружные стены выполнены из кирпича, покрытого изнутри гипсокартоном и термоплитой Wallmate, а стены между квартирами звукоизолированы минеральной ватой.
Покрытия и отделки Внутренние стены: гипсокартон. Внутренние потолки: Подвесной потолок из гипсокартона, водоотталкивающий в санузлах и на кухне, звукоизолированный. Внутренние полы: Плавающие и керамические полы в ванных комнатах. Кухня: Штукатурка и покраска моющейся краской, столешница Silestone, встроенная раковина из нержавеющей стали. Наружные полы: Нескользящая керамика. Плотницкие и слесарные работы Межкомнатные двери: гладкие и покрытые белым лаком. Шкафы: Большие, изнутри с простыми белыми лакированными дверями. Кухня: Белая глянцевая мебель со скрытыми ручками. Наружные пролеты: Серый алюминий с двойным остеклением. Наружные ограждения: Алюминий и стекло или бетон с кашпо. Главная дверь: Стальная бронированная с замками безопасности. Оснащение и оборудование Туалеты: Подвесные унитазы и биде, большие душевые кабины и гидромассажная ванна. Водоснабжение: Сеть холодного и горячего водоснабжения с системой отопления от солнечных батарей. Электрика: встроенное освещение в подвесных потолках и наружные прожекторы. Данные, телефоны, телевидение: инфраструктура во всех основных подразделениях. Звук: Звуковые и радиосистемы в главной спальне и гостиной/кухне. Электрические жалюзи: На всех окнах. Центральный вакуум: Централизованная вакуумная система. Кондиционеры: Сплит-приборы во всех основных комнатах. Газ: Трубопроводные газопроводы. Оборудованная кухня: Гидромассажная ванна и бытовая техника, включая индукционную плиту, вытяжку, духовку, микроволновую печь, холодильник и встроенную посудомоечную машину. Прачечная, оборудованная стиральной машиной и сушилкой. Охват и устойчивое развитие
Крыша плоская, покрыта гидроизоляционным экраном и оборудована солнечными батареями для нагрева санитарной воды, с опорной системой от солнечного газового водонагревателя. Tento rezidenčný komplex sa nachádza na privilegovanom mieste vedľa divadla a promenády na brehu rieky, v blízkosti škôl, hypermarketov a nákupného centra Frum Algarve. Centrálna poloha umožňuje ľahký peší prístup do centra mesta Faro a prístavu, vďaka čomu je táto oblasť jednou z najvyhľadávanejších v meste.Budova má 7 podlaží s obchodnými priestormi na prízemí, bazénom a spoločným posedením na streche, ako aj dvoma všeobecnými suterénmi. Skladá sa z 38 apartmánov typológií T2, T3, T4 a exkluzívneho penthousu T4+1 a ponúka prístup pre chodcov a cesty na úrovni prízemia.
Parkovacia úložisko
V suteréne sa nachádza niekoľko parkovísk a uzavretých boxov so súkromnými automatickými bránami, ako aj niekoľko skladovacích miestností. Prístup do vozidla uľahčuje exkluzívna rampa a dve automatické brány s diaľkovým ovládaním.
Spoločné a oddychové priestory
Veľký obývací a rekreačný priestor so spoločným bazénom na streche poskytuje fantastický výhľad na Ria Formosa a pohorie Algarve. Spoločné priestory budovy sú obložené keramickým, kamenným a bielym maľovaným štukom.
Detaily apartmánov
Apartmány ponúkajú vysoko kvalitnú konštrukciu so železobetónovou konštrukciou a murivom, ktoré zaručuje tepelnú a akustickú izoláciu. Vonkajšie steny sú vyrobené z tehál pokrytých zvnútra sadrokartónovými doskami a tepelnou doskou Wallmate, zatiaľ čo steny medzi bytmi sú akusticky izolované minerálnou vlnou.
Nátery a povrchové úpravy Vnútorné steny: sadrokartónové dosky. Vnútorné stropy: Falošný strop zo sadrokartónu, vodoodpudivý v sanitárnych priestoroch a kuchyni, zvukotesný. Vnútorné podlahy: Plávajúce a keramické podlahy v kúpeľniach. Kuchyňa: Štuková a natretá umývateľnou farbou, doska Silestone, vstavaný drez z nehrdzavejúcej ocele. Vonkajšie podlahy: Protišmyková keramika. Stolárstvo a zámočníctvo Interiérové dvere: hladké a lakované v bielej farbe. Skrine: Veľké, zvnútra lemované obyčajnými bielymi lakovanými dverami. Kuchyňa: Biely lesklý nábytok so skrytými rukoväťami. Vonkajšie rozpätia: Sivý hliník s dvojitým zasklením. Vonkajšie ochranné kryty: hliník a sklo alebo betón s kvetináčmi. Hlavné dvere: oceľové pancierovanie s bezpečnostnými zámkami. Vybavenie a vybavenie Toalety: Závesné toalety a bidety, veľké sprchy a vírivka. Voda: Sieť studenej a teplej vody s vykurovacím systémom zo solárnych panelov. Elektrické: Zapustené osvetlenie vo falošných stropoch a vonkajších svetlometoch. Dáta, telefóny TV: Infraštruktúra vo všetkých hlavných divíziách. Zvuk: Zvukové a rozhlasové systémy v hlavnom apartmáne a obývacej izbe/kuchyni. Elektrické žalúzie: Na všetkých oknách. Centrálne vákuum: Centrálny vysávací systém. Klimatizácia: Spotrebiče deleného typu vo všetkých hlavných miestnostiach. Plyn: Potrubné plynové potrubie. Vybavená kuchyňa: Vírivka a spotrebiče Hotpoint vrátane indukčnej varnej dosky, odsávacieho ventilátora, rúry, mikrovlnnej rúry, chladničky a vstavanej umývačky riadu. Práčovňa vybavená práčkou a sušičkou. Pokrytie a udržateľnosť
Strecha je plochá, pokrytá hydroizolačnou clonou a vybavená solárnymi panelmi na ohrev sanitárnej vody, s podporným systémom solárnym plynovým ohrievačom vody. Esta urbanización se encuentra en una ubicación privilegiada junto al teatro y el paseo fluvial, cerca de colegios, hipermercados y del centro comercial Frum Algarve. La ubicación céntrica permite un fácil acceso a pie al centro de Faro y al puerto deportivo, lo que convierte a esta zona en una de las más buscadas para residir en la ciudad.El edificio consta de 7 plantas, con un local comercial en la planta baja, piscina y zona común de estar en la azotea, así como dos sótanos generales. Compuesto por 38 apartamentos de tipologías T2, T3, T4 y un exclusivo Penthouse T4+1, ofrece acceso peatonal y rodado a nivel de planta baja.
Estacionamiento Almacenamiento
En el sótano, hay varios aparcamientos y boxes cerrados con puertas automáticas privadas, así como varios trasteros. El acceso de vehículos se ve facilitado por una rampa exclusiva y dos puertas automáticas con mando a distancia.
Zonas comunes y de ocio
En la azotea, una gran sala de estar y ocio con piscina comunitaria ofrece una fantástica vista sobre la Ría Formosa y las montañas del Algarve. Las zonas comunes del edificio están revestidas de cerámica, piedra y estuco pintado de blanco.
Detalles de los Apartamentos
Los apartamentos ofrecen una construcción de alta calidad, con una estructura de hormigón armado y mampostería que garantiza el aislamiento térmico y acústico. Las paredes exteriores son de ladrillo recubierto interiormente con placas de yeso y placa térmica Wallmate, mientras que las paredes entre apartamentos están aisladas acústicamente con lana de roca.
Recubrimientos y Acabados Paredes interiores: Pladur. Techos Interiores: Falso techo en pladur, hidrófugo en las zonas sanitarias y cocina, insonorizado. Suelos Interiores: Pavimentos flotantes y cerámicos en los baños. Cocina: Estucada y pintada con pintura lavable, encimera de Silestone, fregadero empotrado de acero inoxidable. Suelos Exteriores: Cerámica antideslizante. Carpintería y Cerrajería Puertas Interiores: Lisas y lacadas en blanco. Armarios: Amplios, forrados interiormente con puertas lisas lacadas en blanco. Cocina: Mueble blanco de alto brillo con tiradores ocultos. Luces exteriores: Aluminio gris con doble acristalamiento. Protectores exteriores: Aluminio y vidrio u hormigón con jardineras. Puerta Principal: Acero blindado con cerraduras de seguridad. Instalaciones y Equipamiento Aseos: Inodoros suspendidos y bidés, duchas grandes y bañera de hidromasaje. Agua: Red de agua fría y caliente con sistema de calefacción a partir de placas solares. Eléctrico: Iluminación empotrada en falsos techos y proyectores exteriores. Datos, Teléfonos TV: Infraestructura en todas las divisiones principales. Sonido: Sistemas de sonido y radio en la suite principal y en la sala de estar/cocina. Persianas eléctricas: En todas las ventanas. Vacío central: Sistema de vacío centralizado. Aire acondicionado: Electrodomésticos tipo split en todos los ambientes. Gas: Red de gas canalizada. Cocina equipada: Hidromasaje y electrodomésticos Hotpoint que incluyen placa de inducción, campana extractora, horno, microondas, nevera y lavavajillas empotrado. Lavadero equipado con lavadora y secadora. Cobertura y Sostenibilidad
El techo es plano, cubierto con pantalla impermeabilizante y equipado con paneles solares para calentar agua sanitaria, con un sistema de soporte por calentador de agua solar a gas.