FOTO'S WORDEN LADEN ...
Huis en eengezinswoning (Te koop)
Referentie:
EDEN-T97691376
/ 97691376
Referentie:
EDEN-T97691376
Land:
PL
Stad:
Stezyca
Postcode:
83-316
Categorie:
Residentieel
Type vermelding:
Te koop
Type woning:
Huis en eengezinswoning
Omvang woning:
160 m²
Omvang perceel:
1.277 m²
Kamers:
6
Slaapkamers:
1
Badkamers:
1
Terras:
Ja
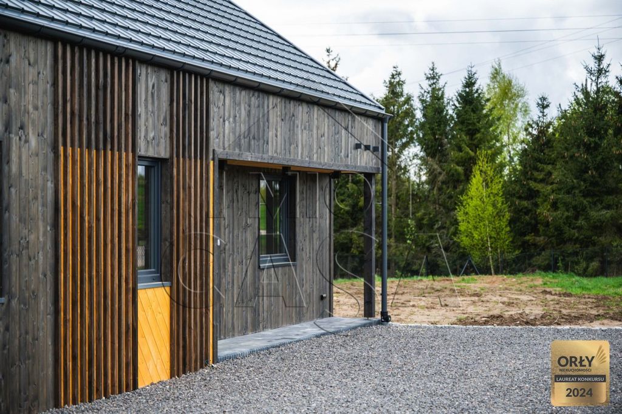
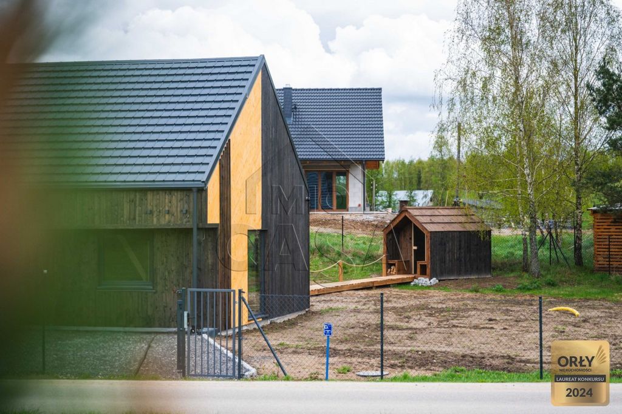
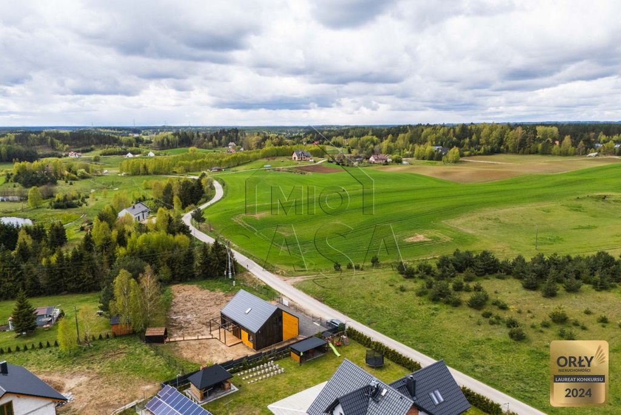
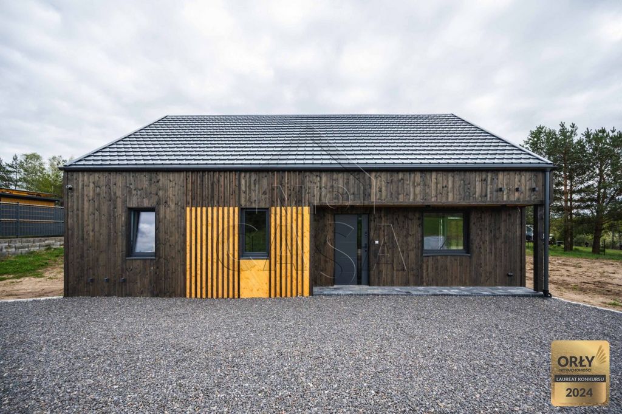
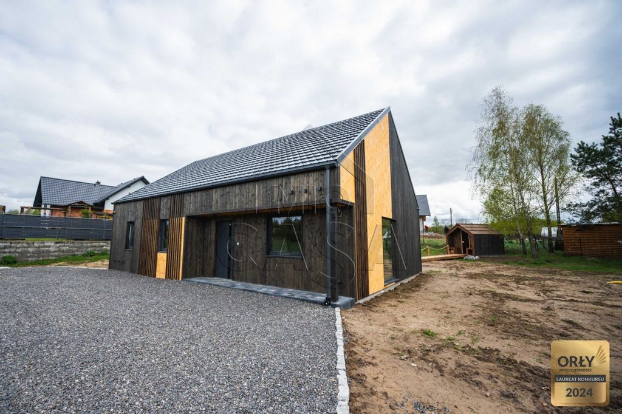
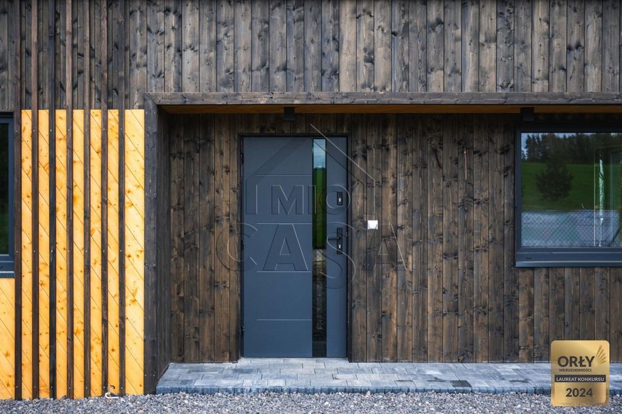
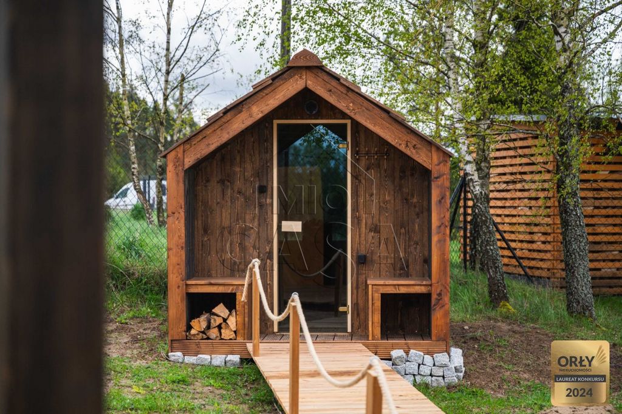


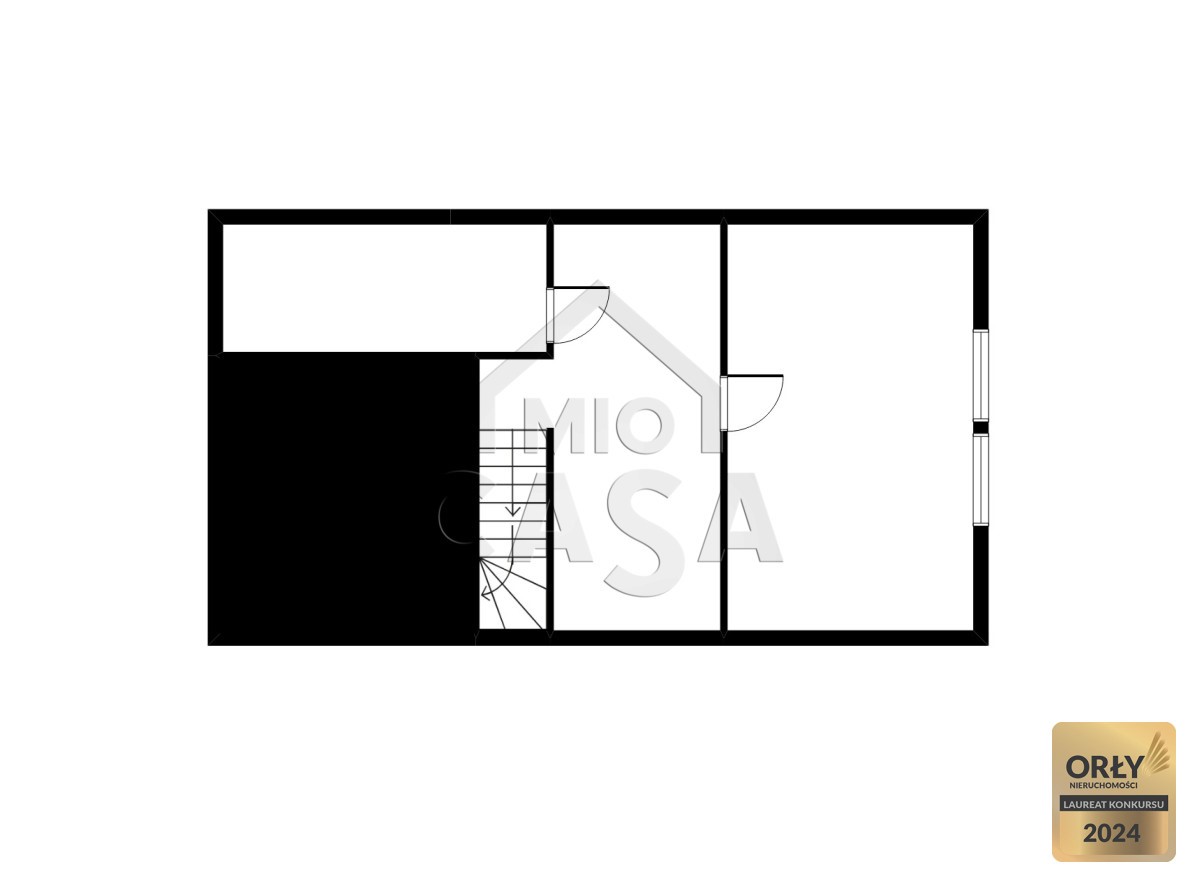
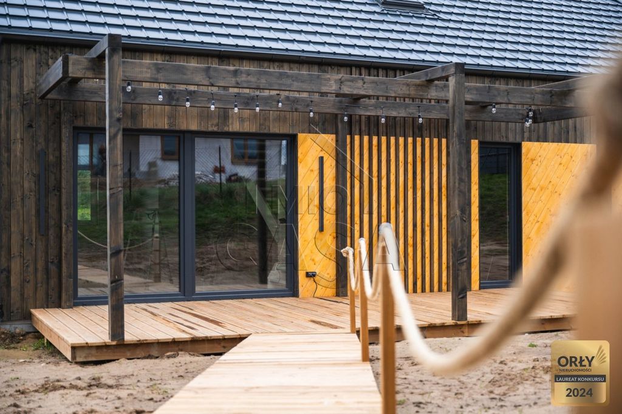

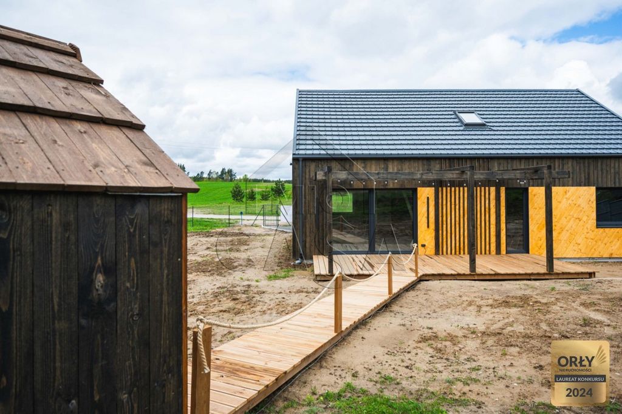
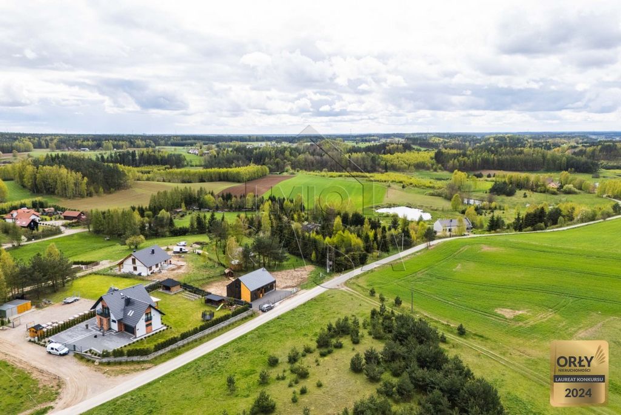
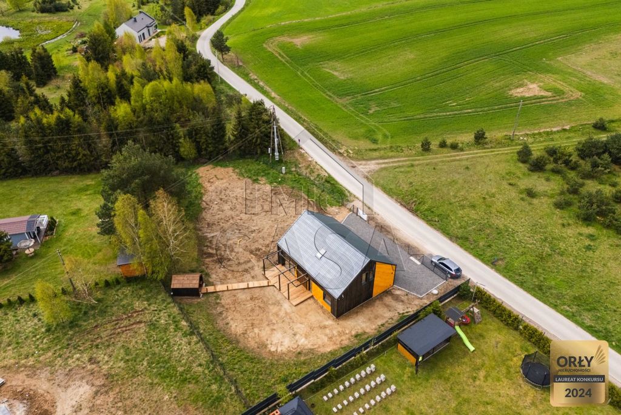
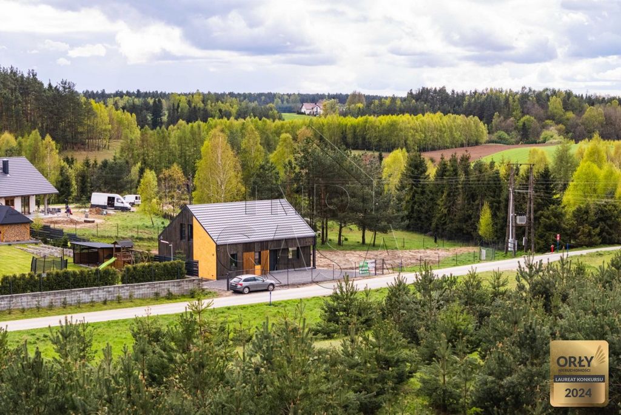
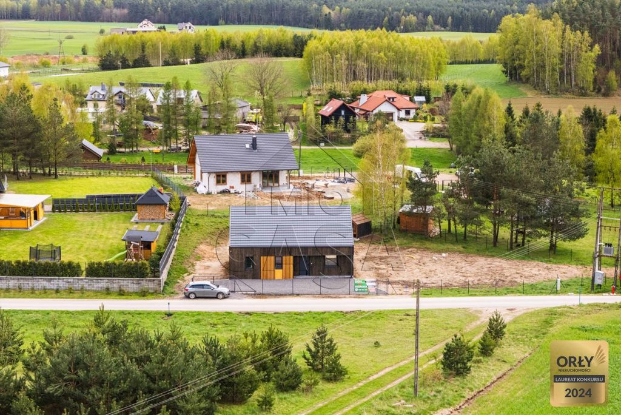
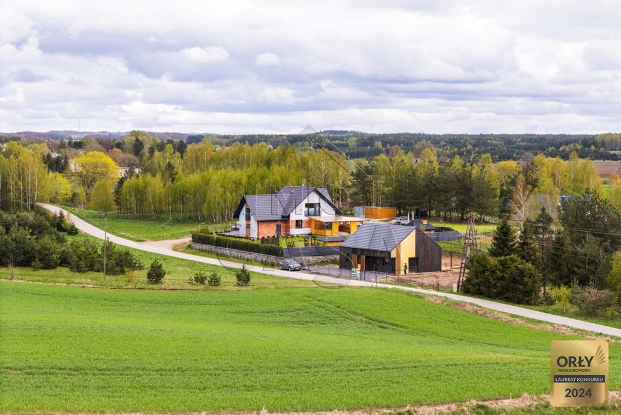
SPACIOUS HOUSE WITH SAUNA IN KASHUBIA!
A barn-type house in the developer's standard, in a detached building, set on a plot of 1,277 sqm, is located in Sikorzyn near Gołubie, Szymbark or Stężyca in the vicinity of single-family houses. The area is very secluded, mainly forests, fields and lakes. An excellent place to live and relax for the whole family, as well as for investment. Prices for renting a house in the area are estimated between PLN 750 and PLN 1100 per day.
The usable area of the house of 125 sqm consists of:
GROUND FLOOR:
* vestibule
*corridor
* spacious living room with kitchenette
* two bedrooms
*bathroom
* technical room
*wardrobe
FLOOR:
* large room (25 sqm)
*wardrobe
*corridor
Heating on the ground floor with a condensing furnace, and on the top there are heating foils controlled on wifi.
The total area of all rooms is 160 sq. m. The kitchen is located on the north-west and the living room on the south-east.
In addition, after the purchase, we offer a free consultation with the Tri-City architectural office.
Specifications:
The house is built in the C24 and Steico frame system (energy-efficient). The building is built on a warm foundation slab with water underfloor heating, the structure is made of c24 wood 195x45mm, external sheathing steico board 40mm + façade Scandinavian spruce on a ventilated grid. 3-pane windows and doors with the passive house parameter (sliding balcony window in the living room). Roofing Pruszyński module Tigra . Externally, the house is guttered, there are electrical sockets, façade lamps and monitoring. Outdoor terrace with garden sauna for relaxation. Inside, there is a floor with sunken pipes for underfloor heating, divided into zones. The project also includes a covered carport for a car.
The property is in the process of being finished, the completion of works is planned for June 2024.
Plot:
Flat, rectangular in shape. Fenced, driveway made of stone basalt graphite. In front of the house, a terrace was made of cubes, and behind the house there is another wooden terrace made of larch wood.
Additional information:
- heat pump
-Recuperation
- buyer exempt from PCC
- quiet neighborhood
- land and mortgage register without encumbrances
We offer assistance in obtaining favorable financing through a reputable Gdańsk Financial Office.
I'll be happy to provide more information and give you a presentation! :)
Malwina Dunajska
Features:
- Terrace Meer bekijken Minder bekijken NOWA OFERTA TYLKO W MIO CASA!
PRZESTRONNY DOM Z SAUNĄ NA KASZUBACH!
Dom typu stodoła w stanie deweloperskim, w zabudowie wolnostojącej, posadowiony na działce o powierzchni 1 277mwk znajduje się w Sikorzynie nieopodal Gołubia, Szymbarku czy Stężycy w sąsiedztwie domów jednorodzinnych. Okolica jest bardzo zaciszna, głównie to lasy, pola czy jeziora. Znakomite miejsce do zamieszkania i spokojnego wypoczynku dla całej rodziny, jak również do inwestycji. Ceny za wynajem domu w okolicy szacują się pomiędzy 750 zł a 1100 zł za dobę.
Na powierzchnię użytkową domu 125 mkw składają się:
PARTER:
* wiatrołap
* korytarz
* przestronny salon z aneksem kuchenny
* dwie sypialnie
* łazienka
* pomieszczenie techniczne
* garderoba
PIĘTRO:
* duży pokój (25mkw)
* garderoba
* korytarz
Ogrzewanie na parterze za pomocą pieca kondensacyjnego, a na górze rozmieszczone są folie grzewcze sterowane na wifi.
Łączna powierzchnia wszystkich pomieszczeń to 160 mkw. Kuchnia położona jest od północnego-zachodu, a salon od południowego wschodu.
Dodatkowo po zakupie oferujemy bezpłatną konsultację z Trójmiejskim biurem architektonicznym.
Dane techniczne:
Dom budowany w systemie szkieletowym C24 i Steico (energooszczędny). Budynek zbudowany na ciepłej płycie fundamentowej z ogrzewaniem podłogowym wodnym, konstrukcja wykonana z drewna c24 195x45mm, poszycie zewnętrze płyta steico 40mm+ elewacja świerk skandynawski na ruszcie wentylowanym. Okna 3 szybowe i drzwi z parametrem domu pasywnego(okno balkonowe w salonie przesuwne). Pokrycie dachowe Pruszyński moduł Tigra . Zewnętrznie dom jest orynnowany, wyprowadzone są gniazda elektryczne, lampy elewacyjne oraz monitoring. Taras zewnętrzny wraz z sauną ogrodową dla relaksu. Wewnątrz posadzki z zatopionymi rurami pod ogrzewanie podłogowe dzielone na strefy. W projekcie również znajduję się zadaszony carport na samochód.
Nieruchomość jest w trakcie wykańczania, zakończenie prac planowane jest na czerwiec 2024 r.
Działka:
Płaska, w kształcie prostokąta. Ogrodzona, podjazd z kamienia bazalt grafit. Przed domem został wykonany taras z kostki, a za domem drugi taras drewniany z drewna modrzewiowego.
Dodatkowe informację:
- pompa ciepła
- rekuperacja
- kupujący zwolniony z PCC
- spokojna okolica
- księga wieczysta bez obciążeń
Oferujemy pomoc w uzyskaniu korzystnego finasowania przez renomowane Gdańskie Biuro finansowe.
Chętnie udzielę więcej informacji i przeprowadzę prezentację! :)
Malwina Dunajska
Features:
- Terrace NEW OFFER ONLY AT MIO CASA!
SPACIOUS HOUSE WITH SAUNA IN KASHUBIA!
A barn-type house in the developer's standard, in a detached building, set on a plot of 1,277 sqm, is located in Sikorzyn near Gołubie, Szymbark or Stężyca in the vicinity of single-family houses. The area is very secluded, mainly forests, fields and lakes. An excellent place to live and relax for the whole family, as well as for investment. Prices for renting a house in the area are estimated between PLN 750 and PLN 1100 per day.
The usable area of the house of 125 sqm consists of:
GROUND FLOOR:
* vestibule
*corridor
* spacious living room with kitchenette
* two bedrooms
*bathroom
* technical room
*wardrobe
FLOOR:
* large room (25 sqm)
*wardrobe
*corridor
Heating on the ground floor with a condensing furnace, and on the top there are heating foils controlled on wifi.
The total area of all rooms is 160 sq. m. The kitchen is located on the north-west and the living room on the south-east.
In addition, after the purchase, we offer a free consultation with the Tri-City architectural office.
Specifications:
The house is built in the C24 and Steico frame system (energy-efficient). The building is built on a warm foundation slab with water underfloor heating, the structure is made of c24 wood 195x45mm, external sheathing steico board 40mm + façade Scandinavian spruce on a ventilated grid. 3-pane windows and doors with the passive house parameter (sliding balcony window in the living room). Roofing Pruszyński module Tigra . Externally, the house is guttered, there are electrical sockets, façade lamps and monitoring. Outdoor terrace with garden sauna for relaxation. Inside, there is a floor with sunken pipes for underfloor heating, divided into zones. The project also includes a covered carport for a car.
The property is in the process of being finished, the completion of works is planned for June 2024.
Plot:
Flat, rectangular in shape. Fenced, driveway made of stone basalt graphite. In front of the house, a terrace was made of cubes, and behind the house there is another wooden terrace made of larch wood.
Additional information:
- heat pump
-Recuperation
- buyer exempt from PCC
- quiet neighborhood
- land and mortgage register without encumbrances
We offer assistance in obtaining favorable financing through a reputable Gdańsk Financial Office.
I'll be happy to provide more information and give you a presentation! :)
Malwina Dunajska
Features:
- Terrace