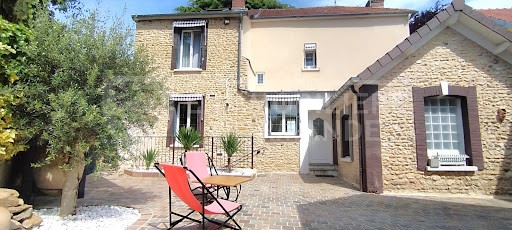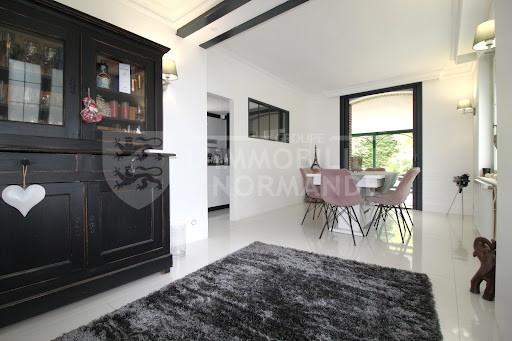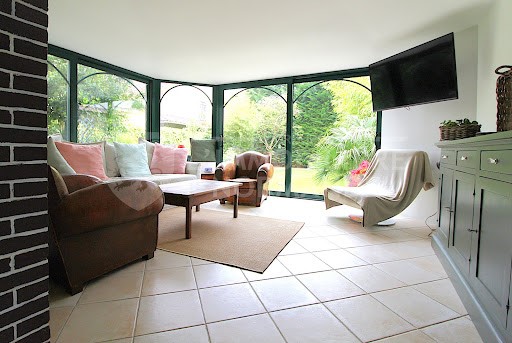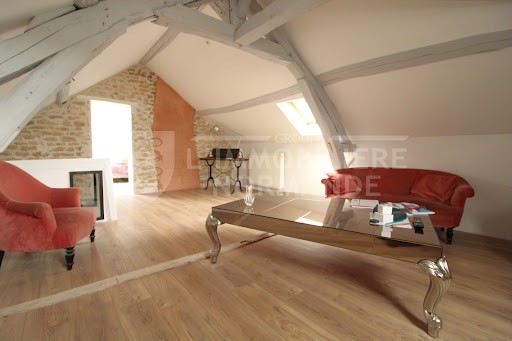EUR 499.000
EUR 499.000










| Stad |
Gem. Prijs per m² woning |
Gem. Prijs per m² appartement |
|---|---|---|
| Vernon | EUR 2.487 | EUR 3.543 |
| Bréval | EUR 2.478 | - |
| Évreux | EUR 2.088 | EUR 1.928 |
| Anet | EUR 2.412 | - |
| Mantes-la-Jolie | EUR 2.853 | EUR 3.031 |
| Louviers | EUR 2.073 | - |
| Houdan | EUR 2.680 | - |
| Nonancourt | EUR 1.663 | - |
| Dreux | EUR 2.230 | EUR 6.279 |
| Conches-en-Ouche | EUR 1.656 | - |
| Magny-en-Vexin | EUR 2.498 | - |
| Maule | EUR 3.030 | - |
| Yvelines | EUR 3.645 | EUR 5.195 |
| Les Mureaux | - | EUR 3.333 |
This description has been automatically translated from French. Meer bekijken Minder bekijken Au coeur de Pacy !!!! Cette belle maison en pierres, nichée à deux pas du centre-ville, offre un cadre paisible et préservé, tout en étant proche de toutes les commodités.
La maison dispose de deux entrées, l'une sur rue et l'autre sur cour.
Elle comprend une cuisine sur mesure avec îlot central entièrement équipée, un séjour lumineux et un salon sous véranda offrant une vue imprenable sur le jardin arboré, dégagement avec dressing, une salle de bains, toilettes avec lave-mains et une chambre actuellement aménagée en dressing.
Au premier étage, un palier dessert deux belles chambres ainsi qu'une chambre parentale avec douche et dressing.
Au dernier étage, un joli salon et une chambre avec rangements.
Le jardin de 455 m² est intelligemment divisé en deux espaces : une cour pavée abritant une cuisine d'été, conçue en vue d'accueillir un jacuzzi et accès à la cave en pierres, et un second espace séparé par un portillon, avec un jardin en pelouse clos et arboré.
Un garage motorisé avec grenier aménageable complète cet ensemble.
Ses atouts : Etat d'entretien irréprochable intérieur et extérieur, matériaux de qualités, belles prestations
DPE : D - Honoraires TTC charge vendeur
Prix moyens des énergies indexés au 01/01/2021 (abonnement compris).
Montant estimé des dépenses annuelles d'énergie pour un usage standard : entre 1 580 € et 2 170 € par an.
Les informations sur les risques auxquels ce bien est exposé sont disponibles sur le site géorisque:
... In the heart of Pacy!!!! This beautiful stone house, nestled just steps from the town center, offers a peaceful and preserved setting while being close to all amenities. The house has two entrances, one from the street and another from the courtyard. It includes a custom kitchen with a fully equipped central island, a bright living room, and a sunroom with breathtaking views of the landscaped garden, a hallway with a dressing area, a bathroom, a toilet with a washbasin, and a bedroom currently arranged as a dressing room. On the first floor, a landing leads to two beautiful bedrooms as well as a master bedroom with a shower and dressing room. On the top floor, there is a lovely lounge and a bedroom with storage. The 455 m² garden is intelligently divided into two areas: a paved courtyard housing a summer kitchen, designed to accommodate a jacuzzi and access to the stone cellar, and a second area separated by a gate, with a fenced and landscaped lawn garden. A motorized garage with convertible attic completes this set. Its assets: impeccable maintenance both inside and out, quality materials, and excellent features. Energy performance: D - Fees inclusive of VAT payable by the seller. Average energy prices indexed as of 01/01/2021 (subscription included). Estimated annual energy expenses for standard use: between €1,580 and €2,170 per year. Information on the risks to which this property is exposed is available on the georisque website: ... />
This description has been automatically translated from French.