FOTO'S WORDEN LADEN ...
Huis en eengezinswoning (Te koop)
13 k
4 slk
2 bk
lot 2.494 m²
Referentie:
EDEN-T97602786
/ 97602786
Referentie:
EDEN-T97602786
Land:
CA
Stad:
Duvernay
Postcode:
H7C0E8
Categorie:
Residentieel
Type vermelding:
Te koop
Type woning:
Huis en eengezinswoning
Omvang perceel:
2.494 m²
Kamers:
13
Slaapkamers:
4
Badkamers:
2
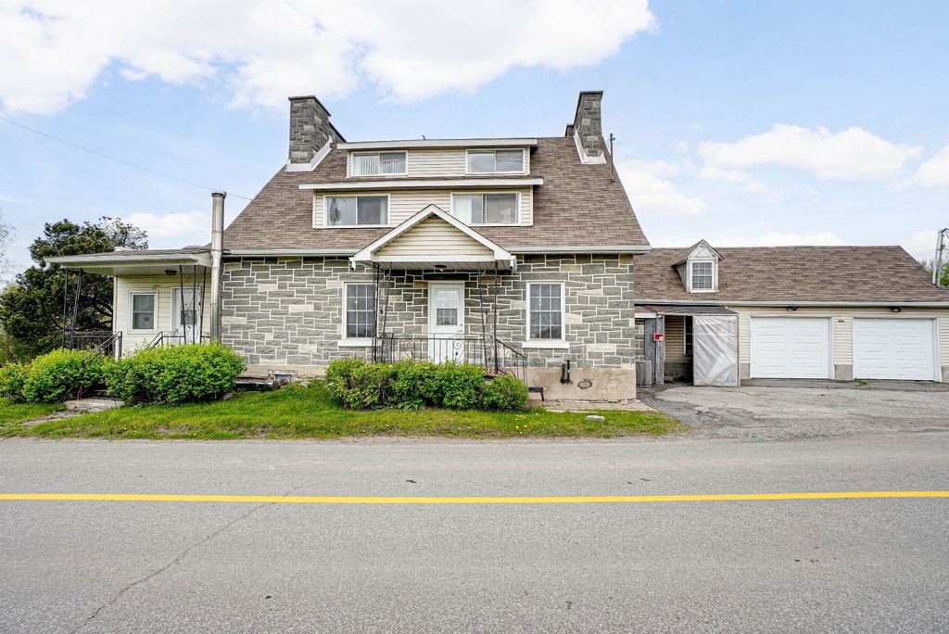
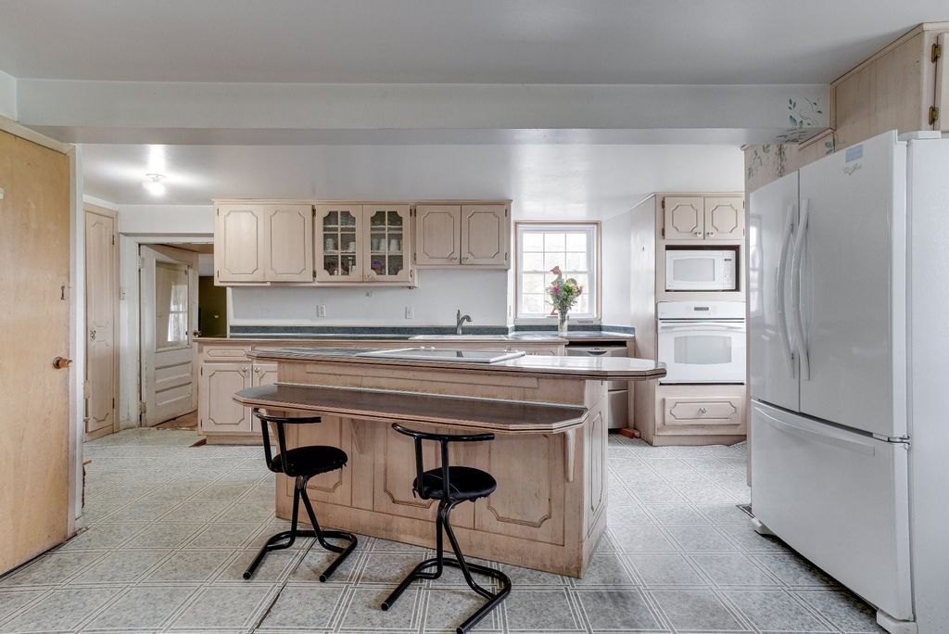
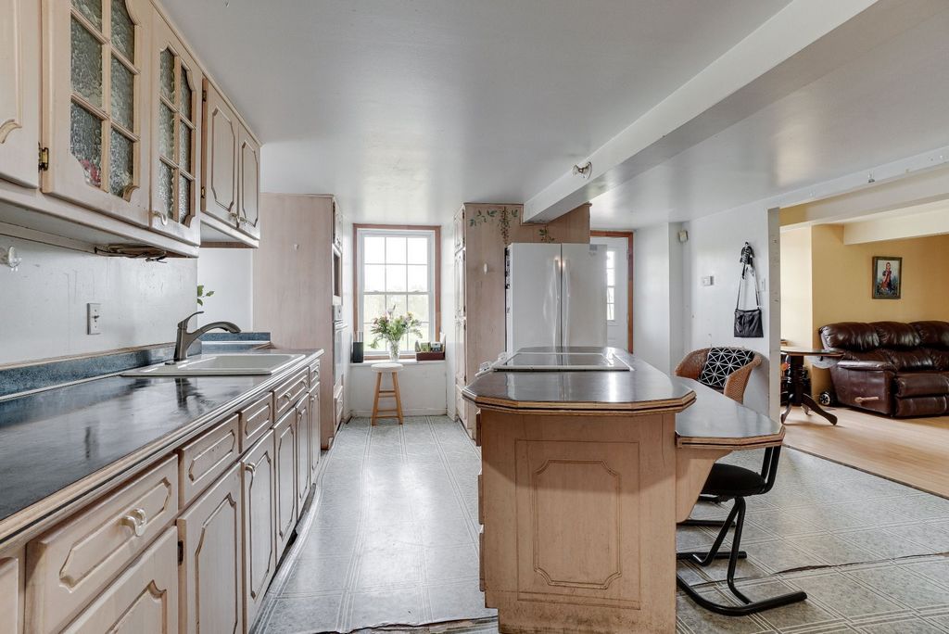
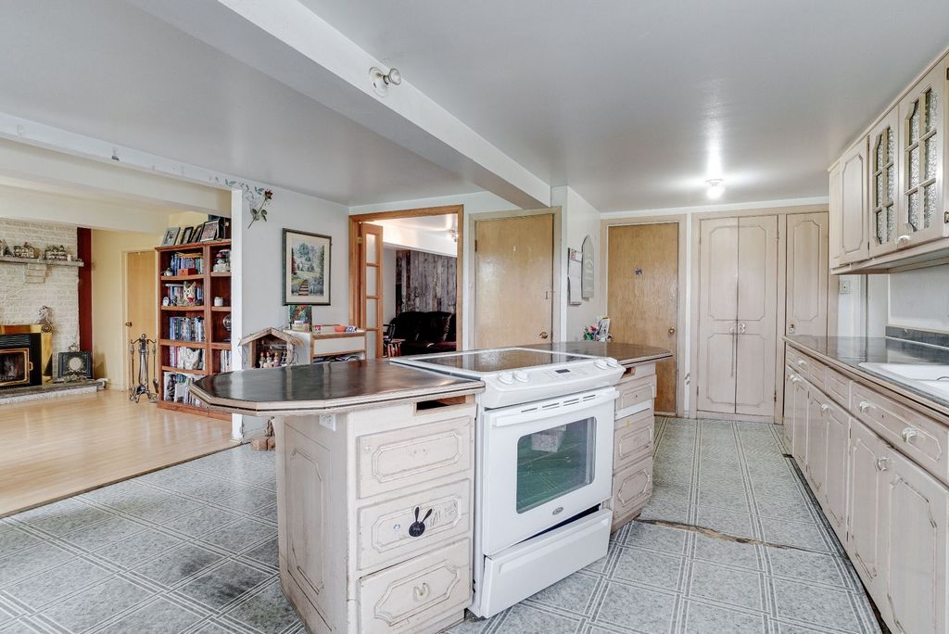
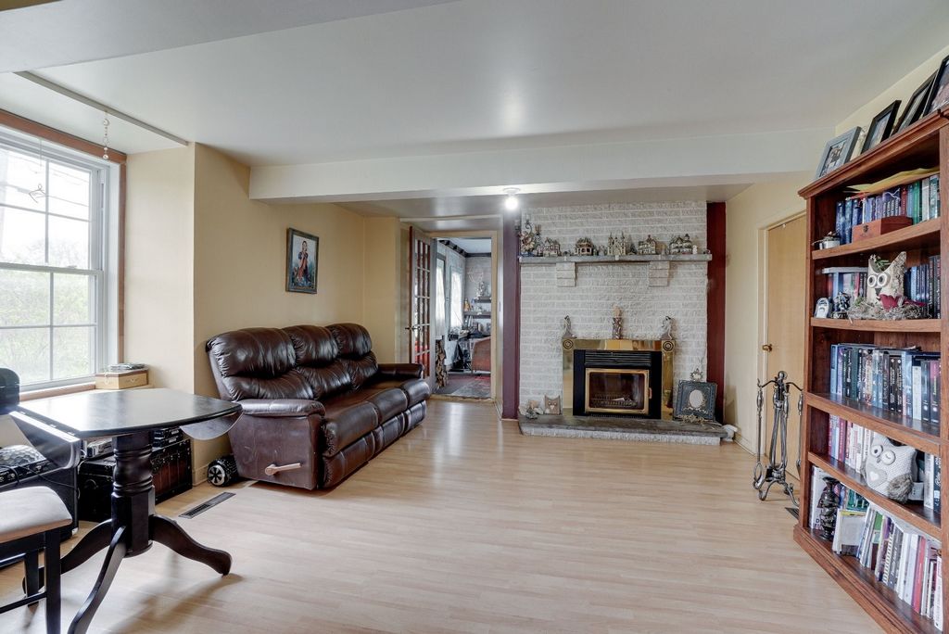
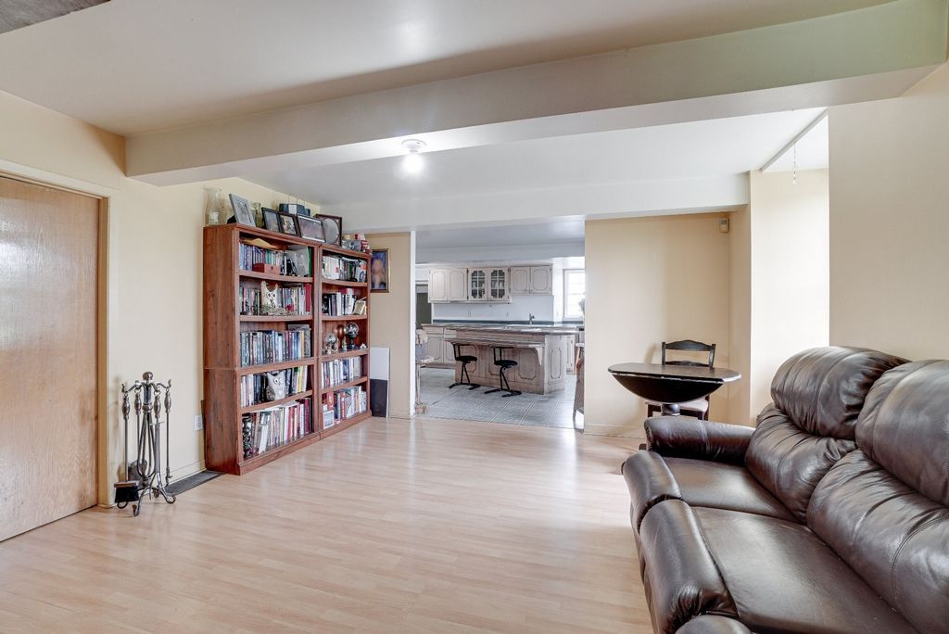
- Beautiful stone façade.
- 3 entrances on the façade and 2 balconies.
- Parking space for 10 cars.
- Large double garage with 2 garage doors.
- Large back balcony with concrete countertop and BBQ area.
- Mature trees.
- Access to the service basement/mechanical room from the outside.Inside:
- Large family room with patio door giving access to the yard and double garage.
- Good size kitchen with lots of storage and island. Door giving access to the front of the house.
- Good size living room with slow combustion fireplace and brick fireplace mantel.
- Office (formerly, summer kitchen + intergenerational) with access door on the front and back.
- Boudoir used as a TV room with patio door giving access to the courtyard on a large wooden balcony.
- Bathroom with combined bath/shower, glass door. Vanity and wardrobe with storage.2nd floor:
- 2 large bedrooms
- Bathroom with corner shower + 2 storage units.
- Large attic family room, formerly used by teenagers and ample storage.
- Shower room (which has not been used for several years).3rd floor:
- Ladder-style staircase.
- 2 large bedrooms with sloping ceilings, single wardrobe.Crawl space:
- Access through the exterior door.
- Steep staircase.
- Limited space only on the front of the house.
- Mechanical room with furnace, oil and hot water tank. INCLUSIONS
Light fixtures, blinds, curtains, electric garage door opener without handle, alarm system. EXCLUSIONS
Sectional enclosure, black enclosure and black shed, personal belongings. Meer bekijken Minder bekijken Belle maison ancestrale aux alentours de 1800 (selon la Ville), en pierres, 2 cheminées, sur un grand terrain de plus de 26 000 pieds carrés, aucun voisin arrière et avant, et voisins des côtés éloignés. Zonage T2.1-6026 agricole. Grand garage double avec 2 portes. Entrée électrique de 400 ampères. Accès rapide aux autoroutes 24 et 440. Située à 10 minutes du Supercentre avec de multiples magasins, restaurants et services et du quartier historique du Vieux-Terrebonne avec ses multiples activités.Extérieur:
- Belle façade en pierres.
- 3 entrées en façade et 2 balcons.
- Espace de stationnement pour 10 autos.
- Grand garage double avec 2 portes de garage.
- Grand balcon arrière avec comptoir de béton et espace BBQ.
- Arbres matures.
- Accès au sous-sol de service/salle mécanique par l'extérieur.Intérieur:
- Grande salle familiale avec porte-patio donnant accès à la cour et au garage double.
- Cuisine de bonnes dimensions avec beaucoup de rangement et îlot. Porte donnant accès à l'avant de la maison.
- Salon de bonnes dimensions avec foyer combustion lente et manteau de foyer en briques.
- Bureau (anciennement, cuisine d'été + intergénération) avec porte d'accès en façade et arrière.
- Boudoir servant de salle de télévision avec porte-patio donnant accès à la cour sur un grand balcon de bois.
- Salle de bain avec bain/douche combinés, porte de verre. Vanité et armoire avec rangement.2e étage:
- 2 grandes chambres à coucher
- Salle de bain avec douche en coin + 2 rangements.
- Grande salle familiale mansardée, anciennement utilisée par les ados et un grand rangement.
- Salle d'eau ( qui n'a pas servi depuis plusieurs années).3e étage:
- Escalier style échelle.
- 2 grandes chambres à coucher avec plafond mansardé, garde-robe simple.Vide sanitaire:
- Accès par la porte extérieure.
- Escalier abrupt.
- Espace restreint seulement en façade de la maison.
- Salle mécanique avec fournaise, réservoir de mazout et d'eau chaude. INCLUSIONS
Luminaires, stores, rideaux, ouvre-porte de garage électrique sans manette, système d'alarme. EXCLUSIONS
Enclos en section, enclos noir et cabanon noir, effets personnels. Beautiful ancestral home circa 1800 (according to the City), in stone, 2 fireplaces, on a large lot of more than 26,000 square feet, no back and front neighbors, and neighbors on the far sides. T2.1-6026 agricultural zoning. Large double garage with 2 doors. 400 amp electrical input. Quick access to highways 24 and 440. Located 10 minutes from the Supercentre with multiple shops, restaurants and services and the historic district of Old Terrebonne with its many activities.Outside:
- Beautiful stone façade.
- 3 entrances on the façade and 2 balconies.
- Parking space for 10 cars.
- Large double garage with 2 garage doors.
- Large back balcony with concrete countertop and BBQ area.
- Mature trees.
- Access to the service basement/mechanical room from the outside.Inside:
- Large family room with patio door giving access to the yard and double garage.
- Good size kitchen with lots of storage and island. Door giving access to the front of the house.
- Good size living room with slow combustion fireplace and brick fireplace mantel.
- Office (formerly, summer kitchen + intergenerational) with access door on the front and back.
- Boudoir used as a TV room with patio door giving access to the courtyard on a large wooden balcony.
- Bathroom with combined bath/shower, glass door. Vanity and wardrobe with storage.2nd floor:
- 2 large bedrooms
- Bathroom with corner shower + 2 storage units.
- Large attic family room, formerly used by teenagers and ample storage.
- Shower room (which has not been used for several years).3rd floor:
- Ladder-style staircase.
- 2 large bedrooms with sloping ceilings, single wardrobe.Crawl space:
- Access through the exterior door.
- Steep staircase.
- Limited space only on the front of the house.
- Mechanical room with furnace, oil and hot water tank. INCLUSIONS
Light fixtures, blinds, curtains, electric garage door opener without handle, alarm system. EXCLUSIONS
Sectional enclosure, black enclosure and black shed, personal belongings. Schönes Stammhaus um 1800 (nach Angaben der Stadt), aus Stein, 2 Kamine, auf einem großen Grundstück von mehr als 26.000 Quadratmetern, keine hinteren und vorderen Nachbarn und Nachbarn auf der anderen Seite. T2.1-6026 landwirtschaftliche Zonierung. Große Doppelgarage mit 2 Türen. 400 Ampere elektrischer Eingang. Schnelle Anbindung an die Autobahnen 24 und 440. Das Hotel liegt 10 Minuten vom Supercenter mit mehreren Geschäften, Restaurants und Dienstleistungen und dem historischen Viertel Old Terrebonne mit seinen vielen Aktivitäten entfernt.Außen:
- Schöne Steinfassade.
- 3 Eingänge an der Fassade und 2 Balkone.
- Parkplatz für 10 Autos.
- Große Doppelgarage mit 2 Garagentoren.
- Großer hinterer Balkon mit Betonarbeitsplatte und Grillplatz.
- Ausgewachsene Bäume.
- Zugang zum Servicekeller/Technikraum von außen.Innerhalb:
- Großes Familienzimmer mit Terrassentür mit Zugang zum Hof und zur Doppelgarage.
- Gute Küche mit viel Stauraum und Insel. Tür mit Zugang zur Vorderseite des Hauses.
- Großes Wohnzimmer mit Kamin mit langsamer Verbrennung und gemauertem Kaminsims.
- Büro (ehemals Sommerküche + generationenübergreifend) mit Zugangstür auf der Vorder- und Rückseite.
- Boudoir als Fernsehraum mit Terrassentür zum Innenhof auf einem großen Holzbalkon.
- Badezimmer mit kombinierter Badewanne/Dusche, Glastür. Waschtisch und Kleiderschrank mit Stauraum.2. Stock:
- 2 große Schlafzimmer
- Badezimmer mit Eckdusche + 2 Abstellräume.
- Großes Familienzimmer im Dachgeschoss, das früher von Teenagern genutzt wurde und viel Stauraum bietet.
- Duschraum (der seit mehreren Jahren nicht mehr genutzt wird).3. Etage:
- Treppe im Leiterstil.
- 2 große Schlafzimmer mit Dachschrägen, Einzelschrank.Kriechkeller:
- Zugang durch die Außentür.
- Steile Treppe.
- Begrenzter Platz nur an der Vorderseite des Hauses.
- Maschinenraum mit Ofen, Öl- und Warmwassertank. EINSCHLÜSSE
Leuchten, Jalousien, Vorhänge, elektrischer Garagentoröffner ohne Griff, Alarmanlage. AUSSCHLÜSSE
Sektionsgehäuse, schwarzes Gehäuse und schwarzer Schuppen, persönliche Gegenstände. Красивый родовой дом около 1800 года (согласно городу), в камне, с 2 каминами, на большом участке площадью более 26 000 квадратных футов, без соседей сзади и спереди, и соседи на дальних сторонах. Т2.1-6026 сельскохозяйственное районирование. Большой гараж на две машины с 2 дверями. Электрический вход 400 ампер. Быстрый выезд на автомагистрали 24 и 440. Расположен в 10 минутах от Суперцентра с многочисленными магазинами, ресторанами и услугами, а также исторического района Старый Терребонн с его многочисленными развлечениями.Снаружи:
- Красивый каменный фасад.
- 3 входа на фасаде и 2 балкона.
- Парковочное место на 10 автомобилей.
- Большой гараж на две машины с 2 гаражными воротами.
- Большой задний балкон с бетонной столешницей и площадкой для барбекю.
- Взрослые деревья.
- Доступ в служебный подвал/техническое помещение снаружи.Внутри:
- Большая семейная комната с дверью патио, ведущей во двор и гараж на две машины.
- Кухня хорошего размера с большим количеством мест для хранения и островом. Дверь с выходом в переднюю часть дома.
- Просторная гостиная с камином с медленным горением и кирпичной каминной полкой.
- Офис (ранее, летняя кухня + межпоколенческий) с входной дверью спереди и сзади.
- Будуар используется как телевизионная комната с дверью патио, ведущей во двор на большом деревянном балконе.
- Ванная комната с совмещенной ванной/душем, стеклянная дверь. Туалетный столик и шкаф с местом для хранения.2 этаж:
- 2 большие спальни
- Ванная комната с угловой душевой кабиной + 2 шкафа для хранения.
- Большая семейная комната на чердаке, ранее использовавшаяся подростками, и вместительное место для хранения.
- Душевая комната (которая не используется уже несколько лет).3 этаж:
- Лестница лестничного типа.
- 2 большие спальни со скошенными потолками, одноместный шкаф.Пространство для ползания:
- Доступ через наружную дверь.
- Крутая лестница.
- Ограниченное пространство только в передней части дома.
- Техническое помещение с печью, баком для масла и горячей воды. ВКЛЮЧЕНИЙ
Светильники, жалюзи, шторы, электрический открыватель гаражных ворот без ручки, сигнализация. ИСКЛЮЧЕНИЯ
Секционный вольер, черный вольер и черный сарай, личные вещи.