FOTO'S WORDEN LADEN ...
Huis en eengezinswoning te koop — Newport
EUR 805.363
Huis en eengezinswoning (Te koop)
2 k
3 slk
2 bk
Referentie:
EDEN-T97512047
/ 97512047
Referentie:
EDEN-T97512047
Land:
GB
Stad:
Newport
Postcode:
PO30 3AP
Categorie:
Residentieel
Type vermelding:
Te koop
Type woning:
Huis en eengezinswoning
Kamers:
2
Slaapkamers:
3
Badkamers:
2
Parkeerplaatsen:
1
Garages:
1
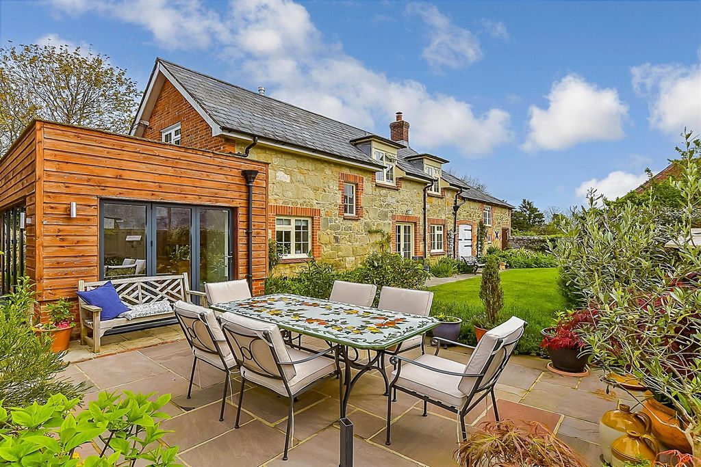
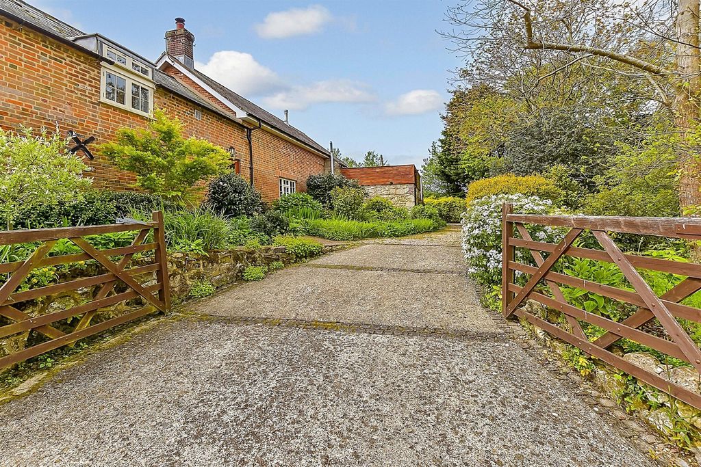


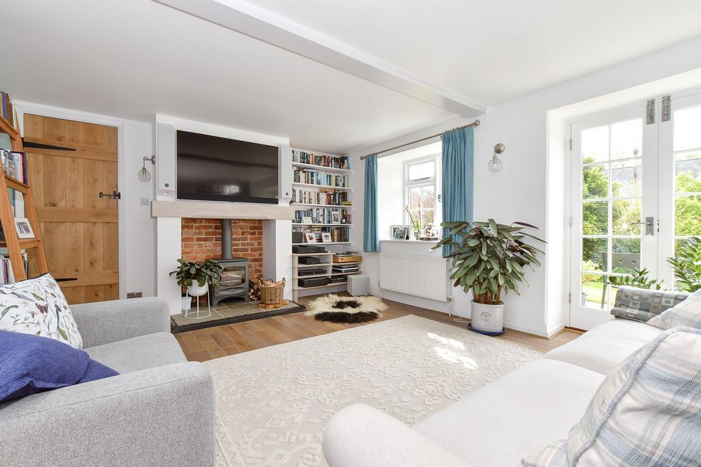
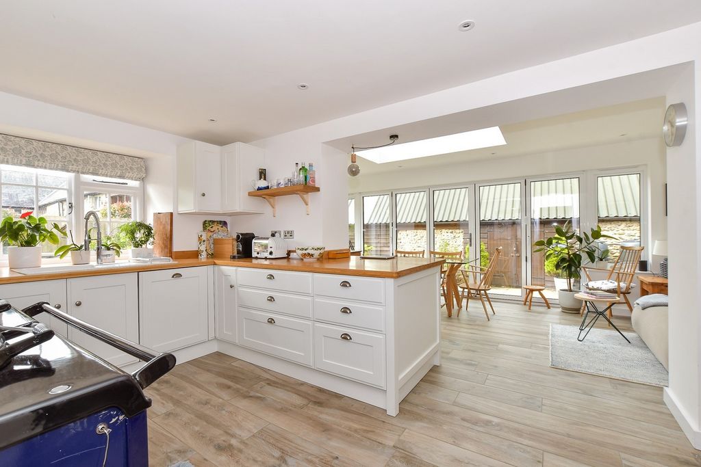


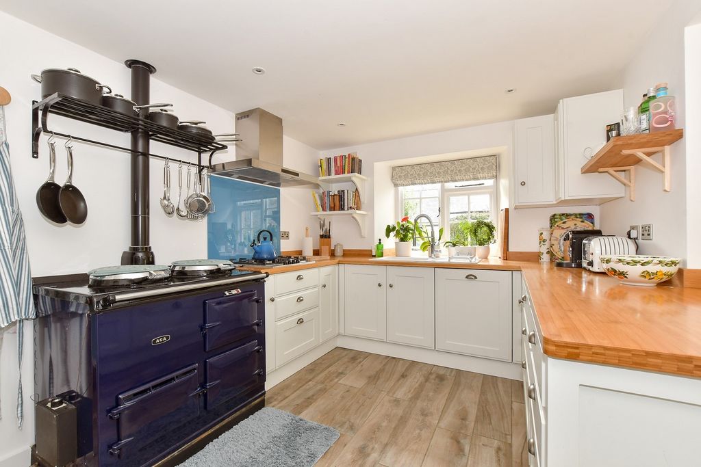

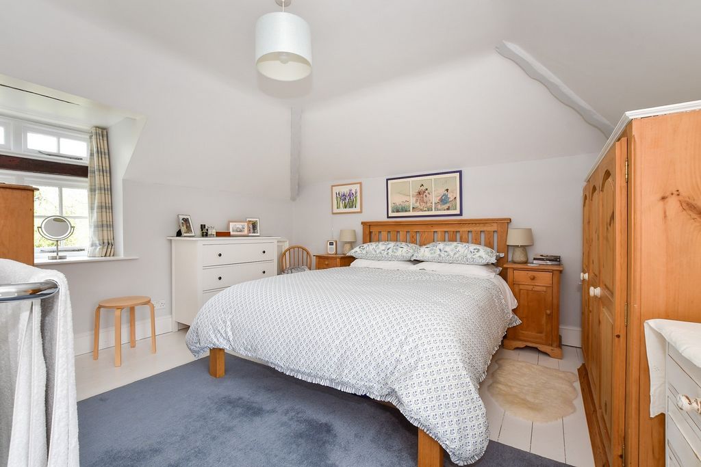
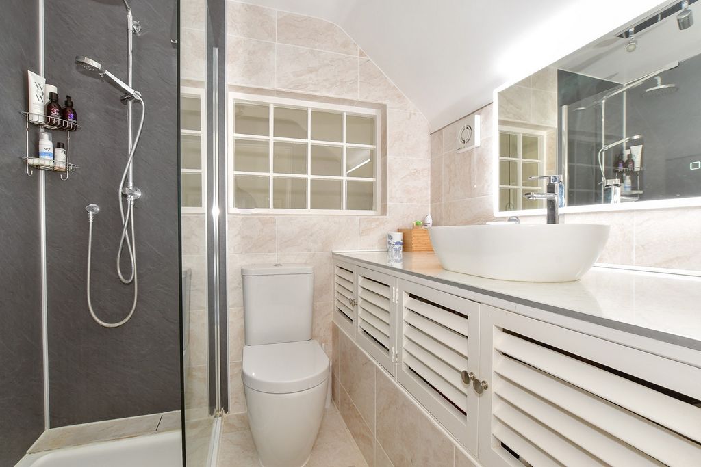
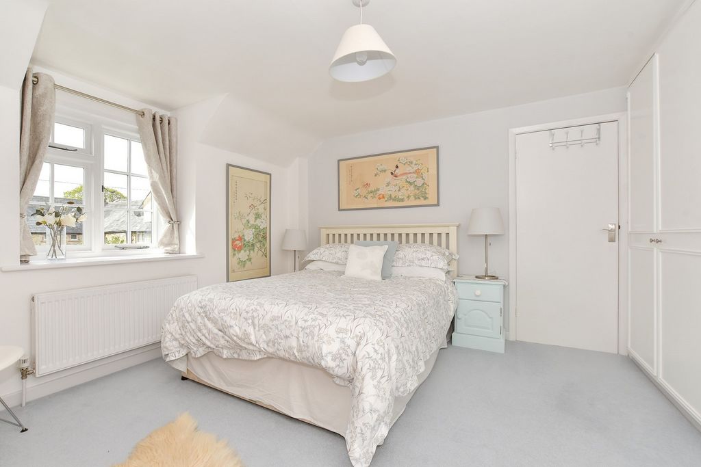


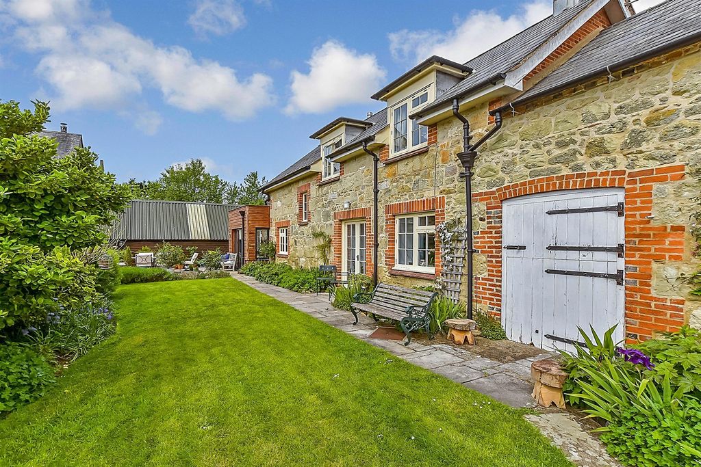

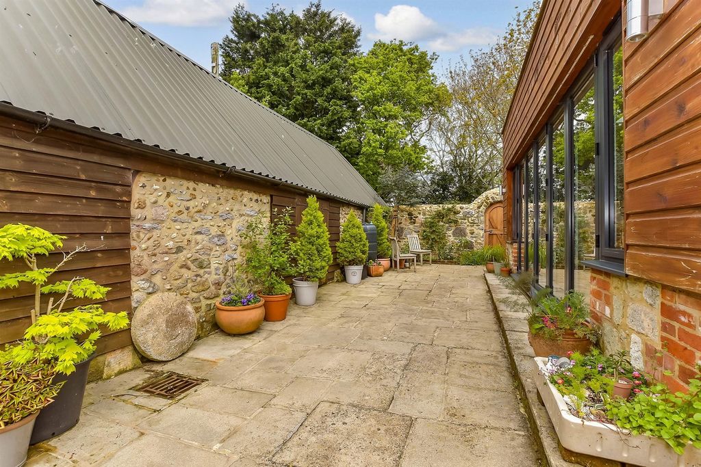
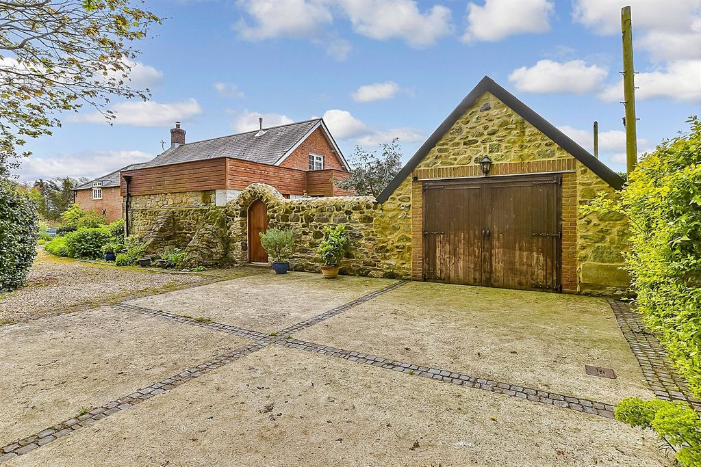
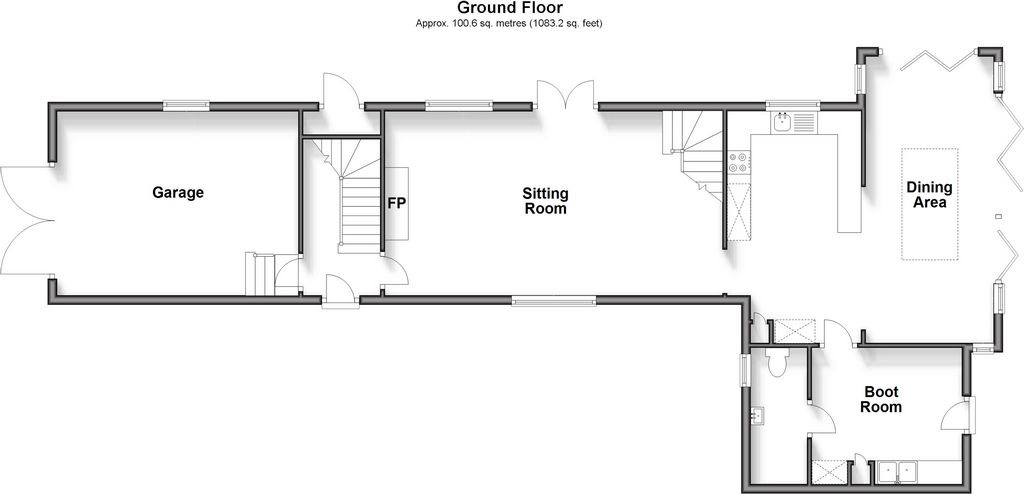

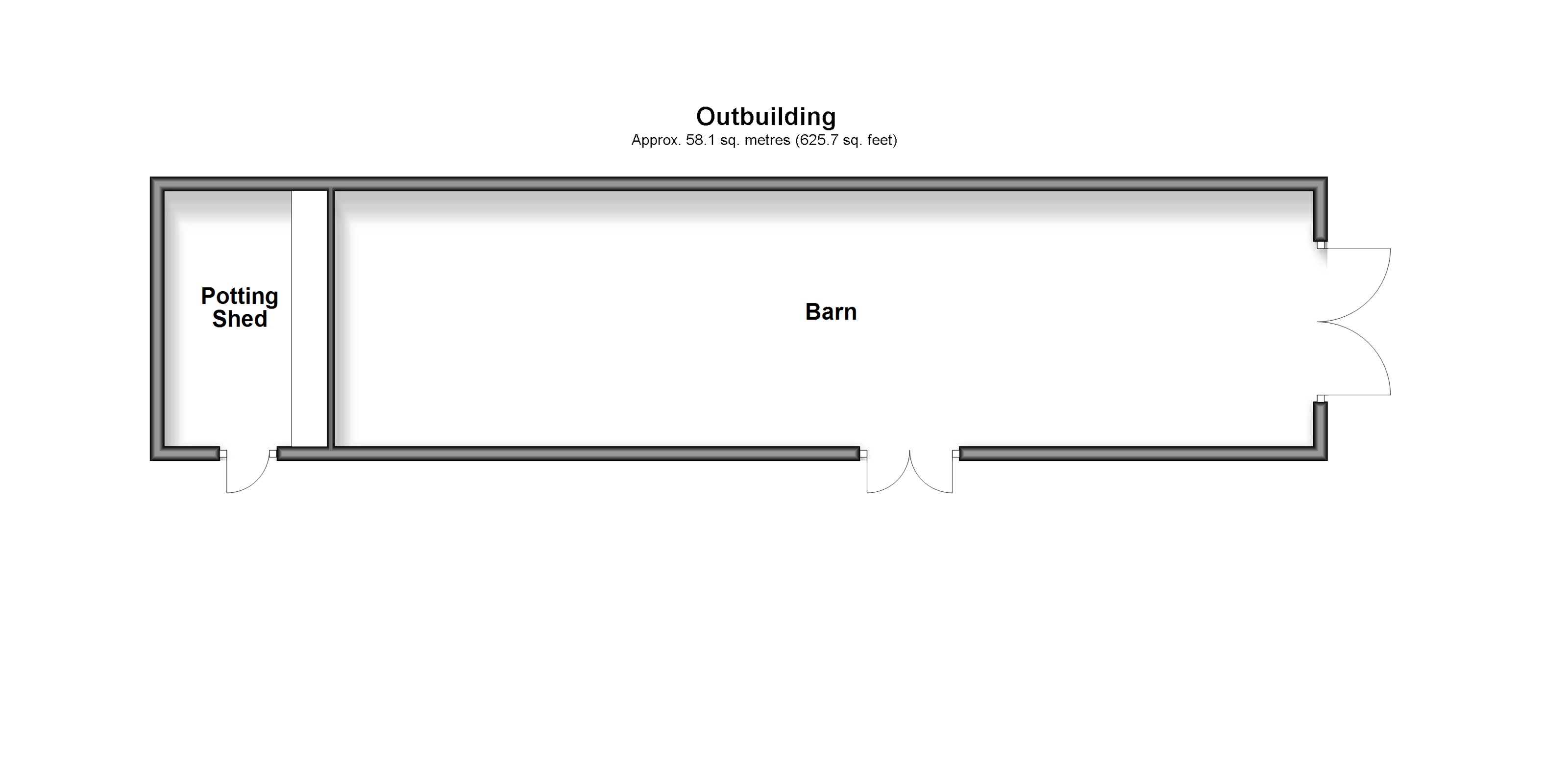
Features:
- Garage
- Garden
- Parking Meer bekijken Minder bekijken Immersa nel cuore di una splendida campagna su un viale privato, questa bellissima ex rimessa per carrozze, situata nel pittoresco borgo di Horringford, è la perfetta combinazione di comfort moderno e fascino del vecchio mondo, oltre alla sua ampia ristrutturazione da parte degli attuali proprietari. Il corridoio d'ingresso è accessibile tramite una graziosa porta stabile o direttamente dal garage integrato. Dal corridoio si accede allo splendido e luminoso salotto che vanta un camino con bruciatore multicombustibile, pavimenti in legno massello e finestre e portefinestre a doppio aspetto che si aprono su uno dei graziosi giardini del cottage. Da lì c'è la splendida cucina a pianta aperta e la zona pranzo che è inondata di luce dalle imponenti porte a soffietto che si estendono per quasi l'intera larghezza del muro, oltre a una seconda serie di pieghevoli, oltre a un grande lucernario a lanterna. Questo fantastico spazio ha una splendida cucina attrezzata, con attraenti ripiani in bambù, lavastoviglie integrata e frigorifero con congelatore, un utile bar per la colazione e una bellissima aga, oltre a un forno convenzionale. Direttamente fuori dalla cucina c'è un ampio ripostiglio che funziona superbamente anche come bagagliaio, con accesso esterno tramite un'altra deliziosa porta della stalla ai giardini. Da qui si accede anche ad un guardaroba separato, che conclude l'alloggio al piano terra. Il primo piano è diviso in due aree, ognuna con la propria scala che offre flessibilità d'uso. La prima camera da letto è una matrimoniale di buone dimensioni con bagno privato e vista sul grazioso giardino e sulla campagna. Allo stesso modo, le camere da letto due e tre sono di buone proporzioni e condividono viste simili, ed entrambe hanno l'uso di uno splendido bagno di famiglia, con doccia separata e lussuosa vasca. All'esterno, la proprietà è incorniciata da splendidi giardini avvolgenti pieni di deliziose aiuole, uno splendido patio in pietra naturale e un prato ben curato, il tutto delimitato da un grazioso muro di pietra. Schermata dietro il grande fienile, è stata creata una meravigliosa area pratica, con aiuole rialzate per le verdure e aree compost. C'è un parcheggio carrabile per numerosi veicoli, così come il garage integrato. Il grande fienile ha beneficiato di un nuovo tetto ed è stato rifacito. La stalla era originariamente utilizzata per i cavalli e offre un enorme potenziale a un acquirente. Il fienile principale si estende fino a 45 piedi di lunghezza, con un ulteriore capannone con la propria porta di accesso separata.
Features:
- Garage
- Garden
- Parking Nestled in the heart of stunning countryside up a private drive, this beautiful, former coach house, set in the picturesque hamlet of Horringford is the perfect combination of modern convenience and old-world charm, further to its extensive renovation by the current owners. The entrance hallway can be accessed either via a pretty, stable door or directly from the integrated garage. Leading from the hallway is the gorgeous, light sitting room that boasts a feature fireplace with a multifuel burner, solid wood flooring and dual aspect windows and French doors that open onto one of the pretty cottage gardens. From there is the stunning, open plan kitchen and dining area that is flooded with light from the impressive bifold doors that span almost the entire width of the wall, plus a second set of bi-folds, as well as a large lantern skylight. This fantastic space has a gorgeous, fitted kitchen, with attractive bamboo countertops, integrated dishwasher and fridge freezer, a useful breakfast bar and a beautiful aga, as well as a conventional oven. Directly off the kitchen is a substantial utility room that works superbly as a boot room as well, having external access via another delightful stable door to the gardens. From here there is also a separate cloakroom, concluding the ground floor accommodation. The first floor is divided into two areas, each with its own staircase affording flexibility of use. Bedroom one is a good-sized double with its own ensuite and views over the pretty garden and countryside beyond. Likewise, bedrooms two and three are of good proportions and share similar views, and both have use of a gorgeous family bathroom, with a separate shower and luxurious bathtub. Outside, the property is framed by simply stunning wrap around gardens filled with delightful flowerbeds, a gorgeous, natural stone patio and manicured lawn, all bordered by a pretty stone wall. Screened behind the large barn, a wonderful practical area has been created, with raised beds for vegetables and compost areas. There’s driveway parking for numerous vehicles, as well as the integrated garage. The large barn has benefitted from a new roof and been repointed. The barn was originally used for horses and provides enormous potential to a buyer. The main barn extends to 45 ft in length, with an additional potting shed with its own separate access door.
Features:
- Garage
- Garden
- Parking Nichée au cœur d’une campagne magnifique sur une allée privée, cette belle ancienne remise, située dans le hameau pittoresque de Horringford, est la combinaison parfaite de confort moderne et de charme d’antan, suite à sa rénovation complète par les propriétaires actuels. Le couloir d’entrée est accessible soit par une jolie porte stable, soit directement depuis le garage intégré. Depuis le couloir se trouve le magnifique salon lumineux doté d’une cheminée avec un brûleur multicombustible, d’un parquet en bois massif et de fenêtres à double aspect et de portes françaises qui s’ouvrent sur l’un des jolis jardins du chalet. De là, la superbe cuisine et la salle à manger ouvertes sont inondées de lumière grâce aux impressionnantes portes pliantes qui s’étendent sur presque toute la largeur du mur, ainsi qu’à un deuxième ensemble de plis, ainsi qu’à une grande lanterne lucarne. Cet espace fantastique dispose d’une magnifique cuisine équipée, avec de jolis comptoirs en bambou, un lave-vaisselle et un réfrigérateur-congélateur intégrés, un bar à petit-déjeuner utile et un bel aga, ainsi qu’un four conventionnel. Directement à côté de la cuisine se trouve une buanderie substantielle qui fonctionne superbement comme un local à chaussures, ayant un accès extérieur via une autre porte d’écurie charmante aux jardins. De là, il y a aussi un vestiaire séparé, concluant le logement du rez-de-chaussée. Le premier étage est divisé en deux zones, chacune avec son propre escalier offrant une flexibilité d’utilisation. La première chambre est un double de bonne taille avec sa propre salle de bains et une vue sur le joli jardin et la campagne au-delà. De même, les chambres deux et trois sont de bonnes proportions et partagent des vues similaires, et les deux disposent d’une magnifique salle de bains familiale, avec une douche séparée et une baignoire luxueuse. À l’extérieur, la propriété est encadrée par de superbes jardins enveloppants remplis de charmants parterres de fleurs, d’un magnifique patio en pierre naturelle et d’une pelouse bien entretenue, le tout bordé d’un joli mur de pierre. Derrière la grande grange, un magnifique espace pratique a été créé, avec des plates-bandes surélevées pour les légumes et des zones de compost. Il y a un parking dans l’allée pour de nombreux véhicules, ainsi que le garage intégré. La grande grange a bénéficié d’une nouvelle toiture et a été rejointoyée. L’écurie était à l’origine utilisée pour les chevaux et offre un énorme potentiel à un acheteur. La grange principale s’étend sur 45 pieds de longueur, avec un hangar de rempotage supplémentaire avec sa propre porte d’accès séparée.
Features:
- Garage
- Garden
- Parking